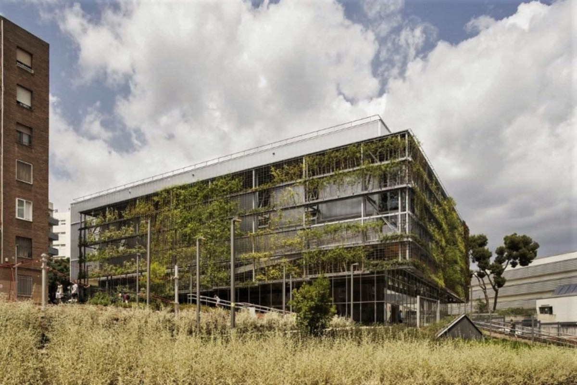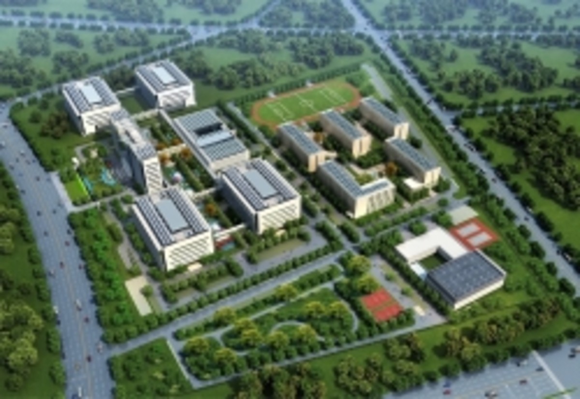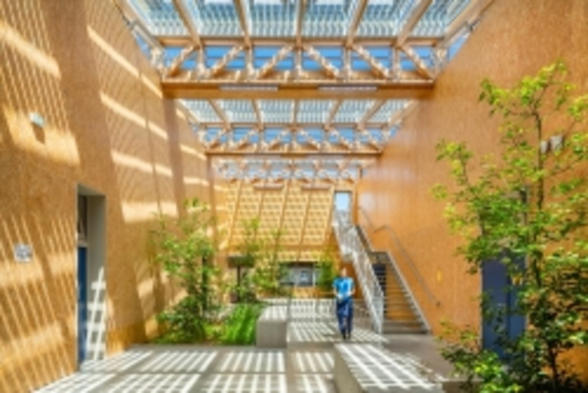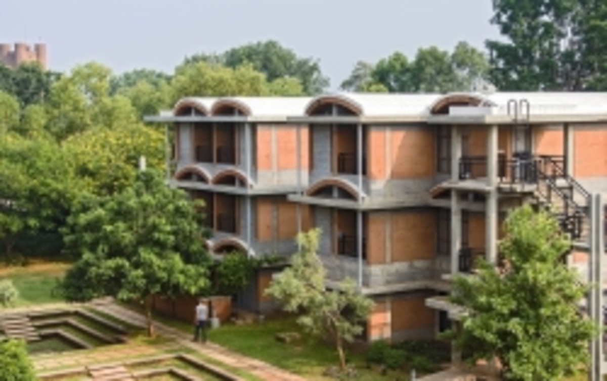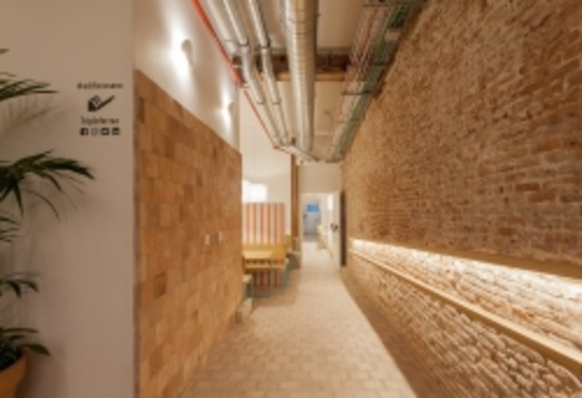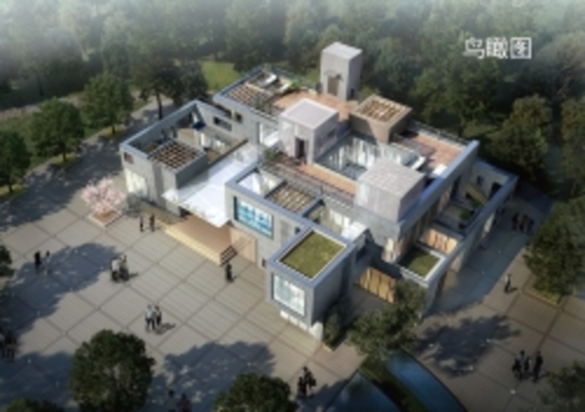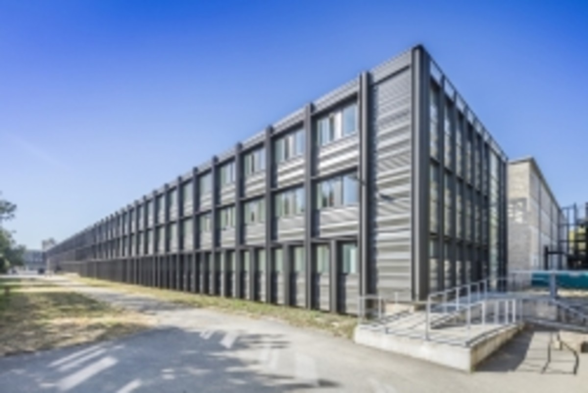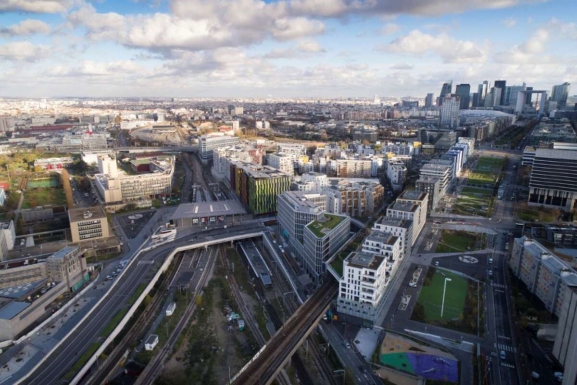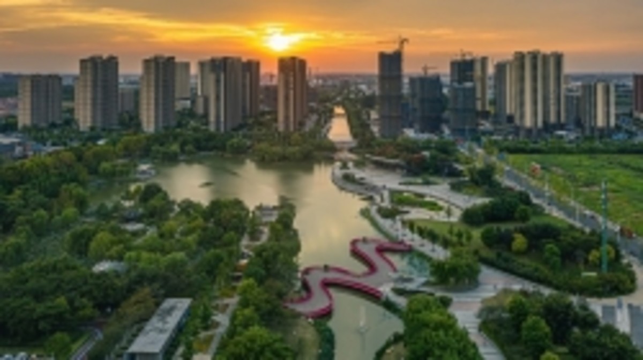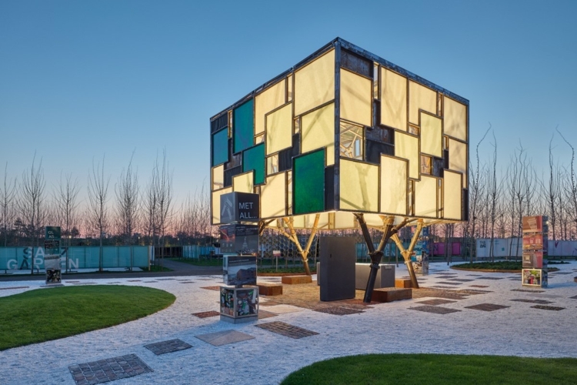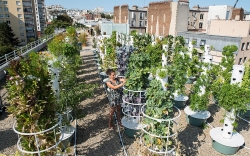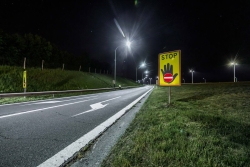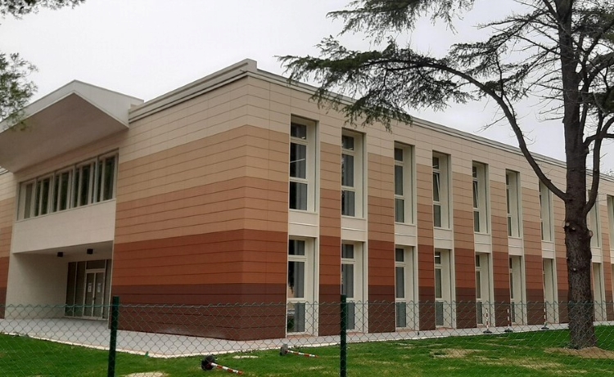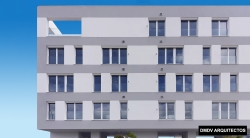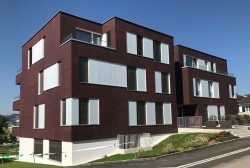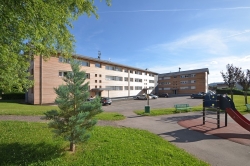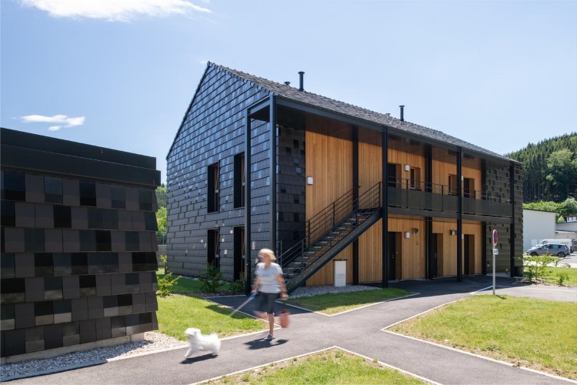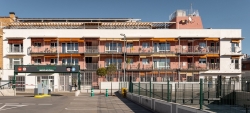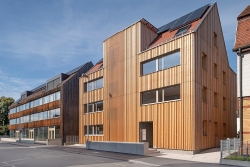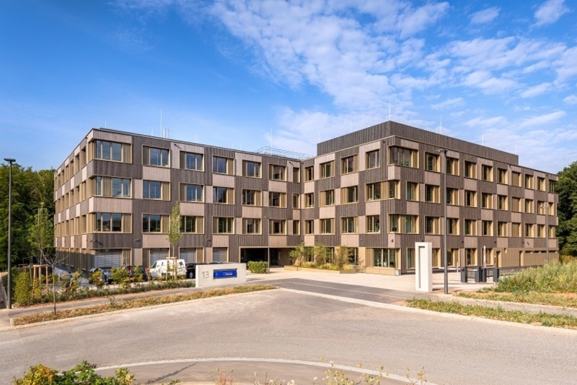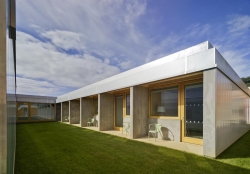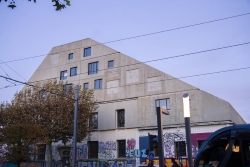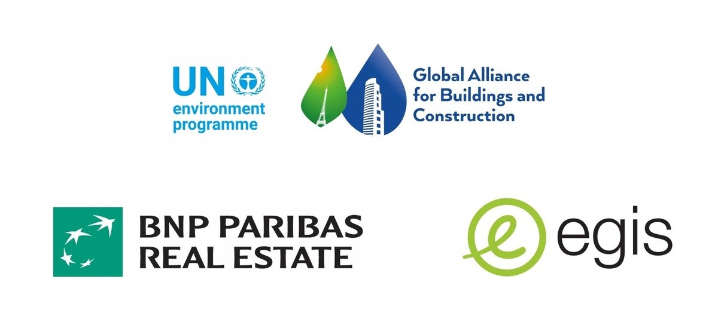Green Solutions Awards 2020-21: Who are the international winners?

Whilst states were meeting to update their climate commitments, Construction21 unveiled the international winners of the 2020-21 edition of the competition, chosen by an expert jury representing all continents.
More than 20 outstanding projects from 9 countries were highlighted during the ceremony hosted by the Glasgow City Chambers. Many professionals of the sector were here to celebrate these inspiring buildings, districts and infrastructures, as well as leading figures like Barbara Pompili, French Minister for Ecological Transition; Councillors of the City of Glasgow; the Chief of Cabinet of the Walloon Minister for Climate, Energy and Mobility; and Luxembourg and French MPs.
Bringing exemplary projects to light to foster change in the sector
Out of 192 buildings, districts and infrastructures, 24 went forward to the international phase of the competition: discover the 8 winners, as well as the mentions awarded by the juries.
The jurors were seduced by these projects as they tackled the key issues of sustainable construction: frugality of materials, energy efficiency, health & comfort of users, off-site construction, protection of biodiversity, circular economy, etc. They were also chosen for their potential to inspire the professionals of the sector, and to be replicated at a large scale.
Thank you to our international experts for their incredible analytical work and passionate debates! Discover all the jurors
Sustainable Construction Grand Prize
Winner: Turo de la Peira
- Contractors: Institut Barcelona Esports (IBE); Ajuntament de Barcelona
- Construction Managers: Institut Barcelona Esports (IBE); Ajuntament de Barcelona
- Architects: Anna Noguera; Javier Fernández
- Site manager: Dídac Dalmau
- Measurements and budgets: Salvador Segura; Cristina Carmona (Ardèvols Consultors Associats)
- Landscape Architects: Anna Zahonero; Pepa Morán; Víctor Adorno
- Structural Engineering: Manel Fernández; Ton Coll (Bernuz-Fernández-SLP)
- Environmental Consulting: Xavier Saltó. Caba Sostenibilidad; Oliver Style
- Thermal Consulting: Micheel Wassouf - Energiehaus Arquitectos
- Photographer: Enric Duch
Assessment of the jury: Imagine the complexity of building a swimming pool, add the complexity of optimising an urban gap and choose to integrate the building as much as possible into its environment, while optimising the use of the land to create a garden on a limited space. The result is the Turo de la Peira sports centre, where the swimming pool and gym are located in the same building, with a bioclimatic vegetated façade that opens onto a garden. A tour de force to which we must add an automated natural ventilation system for the gym!
Joint Mention: Customer Service Centre of State Grid Corporation of China
- Construction Manager: Customer Service Center of State Grid Corporation of China
- Contractor: Tianjin Scientific Academy of Residential Building
Assessment of the jury: This is a smart and sustainable building, integrating a complex control of different functions. The analysis of the data allows the comfort of the occupants to be optimised. This is the Chinese vision of the office building of tomorrow!
Joint Mention: Ecocampus Provence
- Contractor: Durance Lubéron Verdon Agglomération (DLVA)
- Construction Managers: R+4 Architectes Forcalquier; Leteissier Corriol Architecture & Urbanisme associé Marseille
- Thermal Consultancy: ADRET Embrun
- Structural Engineer: Gaujard Technologie Scop Avignon
- Company: ARBONIS
- Certification Company: Bâtiments Durables Méditerranéens (BDM)
- Owner: Ecocampus Provence
Assessment of the jury: This student campus in France uses bioclimatic design and bio-based materials to achieve a very good combination of architecture and engineering to develop something optimal. Frugal dimension.
Joint Mention: Humanscapes Habitat
- Contractor: Auropriya construction
- Construction Manager: Auroville Design Consultants
- Designer: Auroville Design Consultants
- Other Consultancy Agency: Sunlit future
- Developer: Auroville Housing Service
Assessment of the jury: An Indian housing building that is an inspirational combination of social vision and low tech sustainability.
Sustainable Renovation Grand Prize
Winner: Green Factory
Lyon, France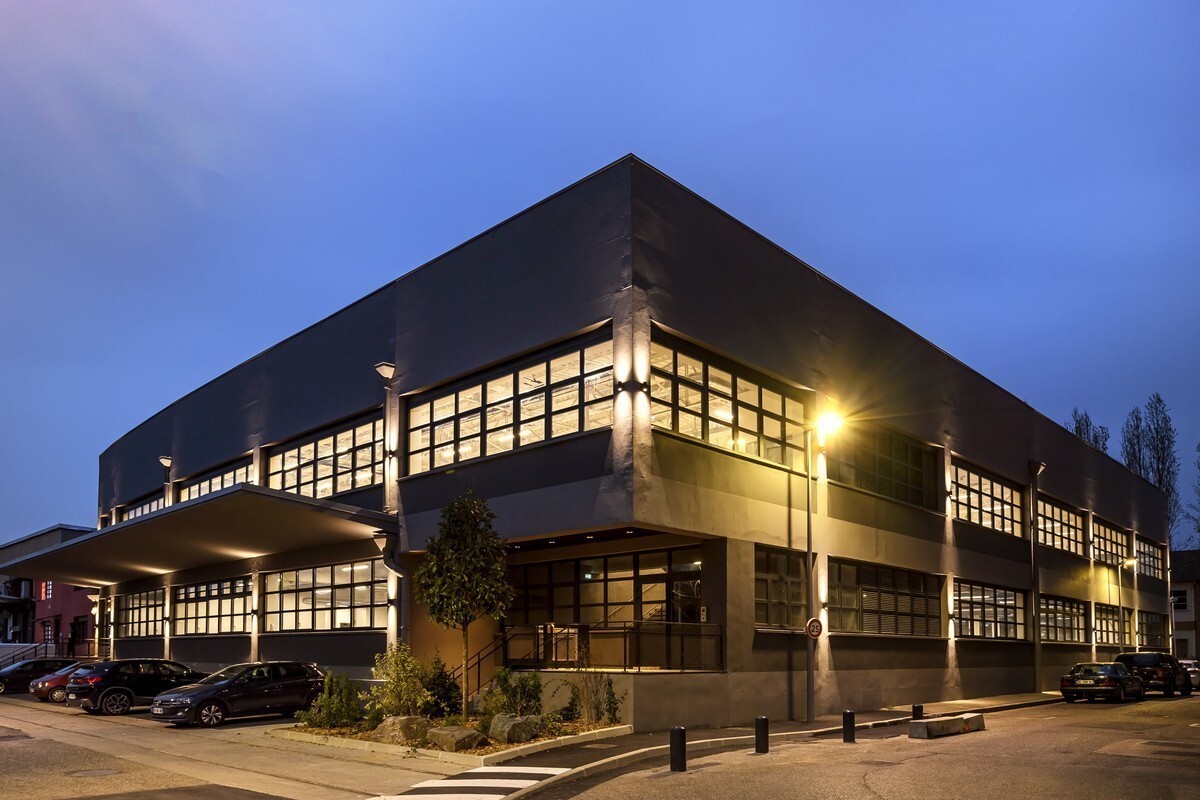
- Contractor: Arioste
- Construction Manager: Diagonale Concept - design global
- Assistance to the Contracting Authority: Ressources Green Building RGB
- Thermal Consulting: Sequoia; Emcon
- Heritage Architect: Cecile Remond
- Companies: Industherm; JLC Menuiserie; DDSG; CJL Electricité, AS Plomberie, Pimenta Joao
Assessment of the jury: This is the transformation of a disused factory into a service building and laboratory. Everything is there, the materials used are low-carbon or bio-sourced, the air quality is monitored in real time and the whole approach combines everything that is necessary for a sustainable project.
Joint Mention: Triple Space
- Contractor: Anomalia Business Design
- Construction Manager: sAtt Triple Balance
- Thermal Consulting: Alter Technica Ingenieros
- Environmental Consulting: Fundacion para la Salud Geoambiental
- Illumination Design: María Gil de Montes
Assessment of the jury: The project shows that it is possible to renovate very simply while paying attention to air quality, occupant comfort and using an adiabatic system that anticipates future cooling and heating needs.
Joint Mention: Green Renovation of the Kunshan Civic Ethics Hall
- Contractor: Kunshan City Construction Investment & Development Group Co., Ltd.
- Construction Manager: Kunshan City Construction Investment & Development Group Co., Ltd.
- Thermal Consulting: Jiangsu Research Institute of Building Science Co., Ltd
Assessment of the jury: This is a comprehensive renovation approach that places great emphasis on performance monitoring.
Mention: Bréquigny Highschool
- Contractor: Région Bretagne
- Construction Manager: Egis
- Architect: Anthracite Architecture
- Construction Company: Legendre Construction
- Company: CCL Constructions
- Delegated Contractor: Sembreizh
- Assistance to the Contracting Authority: Alterea
Assessment of the jury: It is a highly replicable project that uses prefabrication.
Sustainable District Grand Prize
Winner: Nanterre Cœur Université
- Project Holders: Bouygues Immobilier / Urban Era
- Developer: EPA Paris La Défense
- Operator of the double Smart Grid: Dalkia Smart Building
- Project Initiator: Ville de Nanterre
Assessment of the jury: The project has the ambition to adapt the territory to its uses. In Nanterre, in the immediate vicinity of Paris, the project's actors have endeavoured to recreate a link between the business district of La Défense and the popular residential areas. This was done by taking biodiversity into account, creating important spaces for life and soft mobility, while at the same time being very ambitious on the energy aspect. Now fully delivered, this district has been one of the pioneers in promoting positive energy buildings and an urban smart grid involving various renewable energies.
Mention: Suzhou Suqian Industrial Park
- Project Holder: Suzhou Sugian Industrial Park Planning and Construction Bureau
- Technical Consultancy Agency: Jiangsu Research Institute of Building Science Co., Ltd.
Assessment of the jury: We want to highlight the remarkable collaboration between China and Singapore. Moreover, more than the work on a district, it is the construction of a sustainable city that mitigates the impact of the arrival of new inhabitants in this region. So you can imagine the importance of the challenge. Long-term governance, mobility, territorial planning are only some of the issues at stake.
Sustainable Infrastructure Grand Prize
Winner: Mehr.Wert.Pavillon
- Project Holder: Regionalverwaltung
- Execution Planning and Stability: 2hs architects and engineer PartGmbB Hebel Heisel Schlesier with Lisa Krämer and Simon Sommer
- Concept and Design: Lisa Krämer; Simon Sommer; Philipp Staab; Sophie Welter; Katna Wiese; Karsten Schlesier; Felix Heisel; Dirk E. Hebel, Professorship for Sustainable Building, KIT Karlsruhe
- Structural form-finding: Prof. Rosemarie Wagner, Professorship of Building Technology, KIT Karlsruhe
- Test Engineer: Prof. Matthias Pfeifer, Karlsruhe
- Executive Company Pavilion: AMF Theaterbauten GmbH; Udo Rehm / FC -planung GmbH; Gebr. A. & F. Hinderthür GmbH; Kaufmann carpentry and joinery GmbH; GrünRaum GmbH
- Project and event sponsors: Waste Management Companies of the City of Heilbronn; Ministry for the Environment, Climate Protection and Energy Sector Baden-Württemberg; Bundesgartenschau Heilbronn 2019 GmbH
- Project partners: AMF Theaterbauten GmbH; Deutsche Foamglas GmbH; Glas Trösch GmbH; Hagedorn GmbH; Heinrich Feess GmbH & Co. KG; Magna Naturstein GmbH; Schröder Bauzentrum GmbH; DeFries; Smile Plastics; SPITZER-Rohstoffhandelsgesellschaft; StoneCycling; Studio Dirk van der Kooij
- Project financing: GreenCycle GmbH; Der Grüne Punkt - Duales System Deutschland GmbH (DSD); SER GmbH
Assessment of the jury: By betting on the circular economy, it shows how urban areas can be sources of materials. The Mehr Wert Pavilion in Germany is built entirely from recycled materials and can be completely dismantled. A feat in terms of sobriety that should send a signal to all planners and builders.
Joint Mention: Urban Farm of the Vegetal Arch
- Project Holder: Cueillette Urbaine; Cuisine mode d’emploi; Urban Leaf
- Companies: Cueillette Urbaine; Urban Leaf
- Operator/Concessionary: Cueillette Urbaine
Assessment of the jury: With its 1,000 m² of rooftop crops, the urban farm of the Vegetable Arch in Paris supplies fresh fruit and vegetables to the cooking school located on the premises. A great example that relies on education to raise awareness of the importance of integrating nature in the city. It provides a concrete answer to a today's major challenge.
Joint Mention: Plan Lumières 4.0
- Project Holder: Public Local Firm SOFICO
- Technical Assistance: Public Service of Wallonia Mobility and Infrastructures (SPW MI)
- Other: Consortium LuWa (Citelum, DIF, Luminus, CFE)
Assessment of the jury: This low-energy modernisation of motorway lighting in Belgium takes into account various factors such as affluence, biodiversity, location to reduce light pollution and consumption. This project is also replicable to other light projects.
Category Energy & Temperate Climates
Winner: Antonio Brancati Middle School
- Contractor: Pesaro Municipality
- Construction Manager: Architect Margherita Finamore
- Certification Company: MDS MacroDesignStudio
- Construction Companies: CONSCOOP - Formula Servizi – Forlì - Idrotermica Coop – Siem Impianti - Cesena (FC)
Assessment of the jury: It is a passive school built around a common-sense approach that has resulted in a budget that allows for great replicability. A complete project.
Joint Mention: ArroyoFresno nZEB Passivhaus Plus
- Contractor: Landevel S.L.
- Construction Manager: Construcciones Amenabar S.A.
- Architects: Daniel Diedrich + Talia Dombriz Arquitectos. Estudio DMDV Arquitectos SLP
- Thermal Consulting: Daniel Diedrich
- Certification Company: Micheel Wassouf. Energiehaus arquitectos SLP
Assessment of the jury: It is a passive building that anticipates the future heating and cooling needs of Southern Europe.
Joint Mention: CO2 Neutral Buildings
- Contractors: René Schmid AG; Solaxess SA
- Construction Manager: Umweltarena
Assessment of the jury: This highly technological building, covered with photovoltaic panels on the facade, produces all the energy it consumes, thus foreshadowing the buildings of tomorrow.
Joint Mention: Biobased Renovation of 24 Social Housing Units
- Contractor: Le Toit Vosgien
- Construction Manager: ASP Architecture
- Thermal Consulting: Terranergie
- Companies: Bielhmann; Sertelet; Isoleco; MCV; Watt Automation; Eury; PPE; Laugel et Renouard; Lenoir; Captespace
Assessment of the jury: We were impressed by the sobriety of this renovation project on an occupied site. It is widely replicable in Europe and uses prefabrication.
Category Energy & Hot Climates
Winner: Rivière-Salée Medico-Social Centre
Nouméa, Nouvelle-Calédonie (France)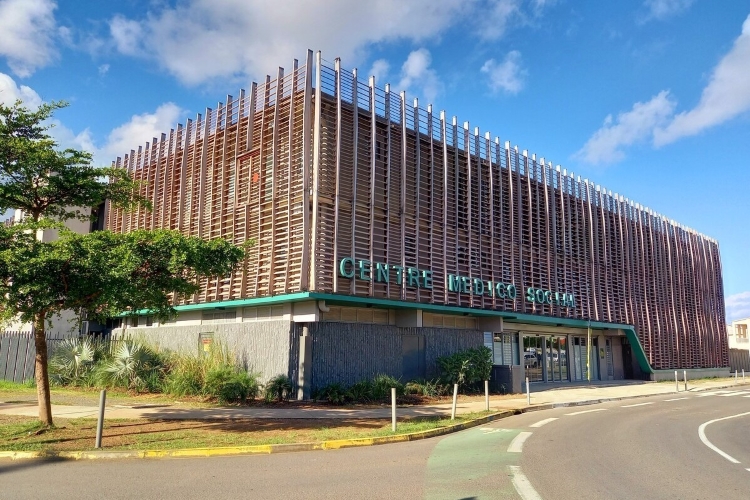
- Contractor: CAFAT
- Construction Manager: Atelier d'architecture KASO
- Delegated Contracting Authority: SECAL
- Architect: LAB Réunion
- Consultancy Agencies: Laboratoire d'Écologie Urbaine; ECEP; SIGMA; ES2
- Other: LFJ design paysage
Assessment of the jury: We wanted to choose a building that fits naturally into its territory. We are therefore rewarding a building that is both economical and resilient. Located in New Caledonia (Southern Pacific Ocean), this building is unique in its extensive use of wood and dry construction, in order to limit the impact of materials on the immediate urban environment and the resources available on the island.
From an architectural and performance point of view, we have a medical building that reduces the use of air conditioning to a strict minimum thanks to the use of low-pressure chimneys and patios cooled by the natural circulation of air and vegetation. We would like to congratulate those involved in this project for their consideration of user comfort in a building where it is essential.
Category Low Carbon
Winner: 4 Passive Social Housing Units in Straw Wood
- Contractor: SA HLM Le Toit Vosgien
- Construction Manager: ASP Architecture
- Thermal Consultancy: Terranergie
Assessment of the jury: These buildings are built in straw and wood. 90% of the materials by volume are derived from plant fibres. The use of such materials has a huge positive impact on carbon emissions. The project shows that energy and environmental performances are compatible with social concerns such as low rent. The energy consumption cost about 15€ per month per accommodation. Last but not least, the project is very replicable. It is a role model for the low carbon construction sector.
Mention: Entrepatios Las Carolinas
- Contractor: Entrepatios. Promoción Las Carolinas
- Construction Manager: GEOH
- Architect: sAtt Arquitectura Triple Balance
- Structural Engineer: enmadera
- Facility Manager: danielpascual.com
- Environmental Consultancy: Técnica ECO
- Developer: Entrepatios. Promoción Las Carolinas
Assessment of the jury: This holistic project followed many sustainable principles (materials with low impact, bioclimatic conception, common spaces to encourage social interactions, and so on.) and really tackles the issue of carbon emissions. Also, the inhabitants were included in the process and the project is quite replicable.
Mention: Erweiterung Eisbärhaus, Neubau Bauteil C
- Contractor: BANKWITZ beraten planen bauen GmbH
- Construction Manager: BANKWITZ beraten planen bauen GmbH
Assessment of the jury: We were amazed by its emission rate: it is one of the best we have ever seen (9,00 KgCO2/m2/year).
Category Health & Comfort
Winner: Schroeder 2020
- Contractor: Schroeder & Associés
- Construction Manager: AU21
- Architect: Architecture & Urbanisme 21
- Other Consultancy Agency: Goblet Lavandier & Associés
- Others: BCR; NEOBUILD; äResto; ERNST & PARTNER; BIM CONSULT; SECOLUX; Service Incendie de Roeser; SL - Sandra Leidner; Virtual Rangers
©Raoul Somers
Assessment of the jury: Obviously, it has very good health and comfort performances. It reaches the DGNP Certificate, it has good ventilation, CO2 detectors, acoustic comfort, and so on. But the project also has many other qualities, that we wanted to highlight: its cost is very reasonable (1666.67 €/m2), the employees were included in the project and the building is very much connected to its surroundings. Bravo !
Mention: Passive House for the Elderly
- Construction Manager: Construcciones P. Sanchez Rodríguez S.L.
- Contractor: Cajimir, S.L.
- Architect: CSO Arquitectura
- Structural Engineer: Fernando San Hipólito
- Certification Company: Energiehaus SLP
- Project Manager: Javier Vega de Paz
©David Frutos
Assessment of the jury: It is the cheapest project (841 702 €, so 1221.63 €/m2), with great qualities. It is a complete construction that considers the comfort of the elderly. Also, the building reaches Passive House standard in energy and air quality.
Mention: Bord'Ha
- Contractor: SCI BORD’HA
- Construction Managers: Brachard De Tourdonnet (building permit phase), Hobo (project execution)
- Thermal Consultancy: CAP INGELEC
- Structural Engineers: AEC Ingénierie; C.E.S.M.A
- Companies: DL Océan; CIR PREFA; Abside
©Hobo, Antoine Alves
Assessment of the jury: The project has a very good comfort although it uses no air conditioning system. The building is well incorporated in the city. It has a strong social aspect: the project was made with the people who live and work there. We wanted to highlight this building for all these reasons.
Contest organised with the support of:




