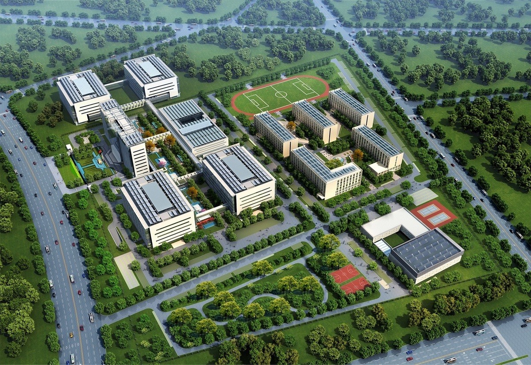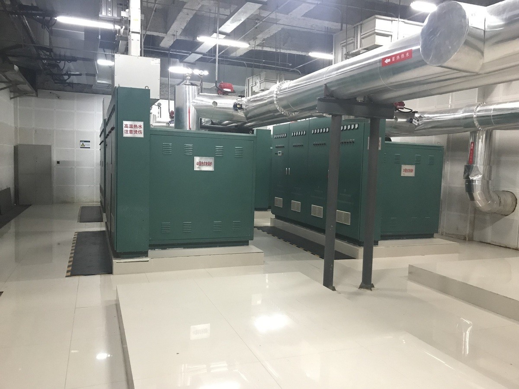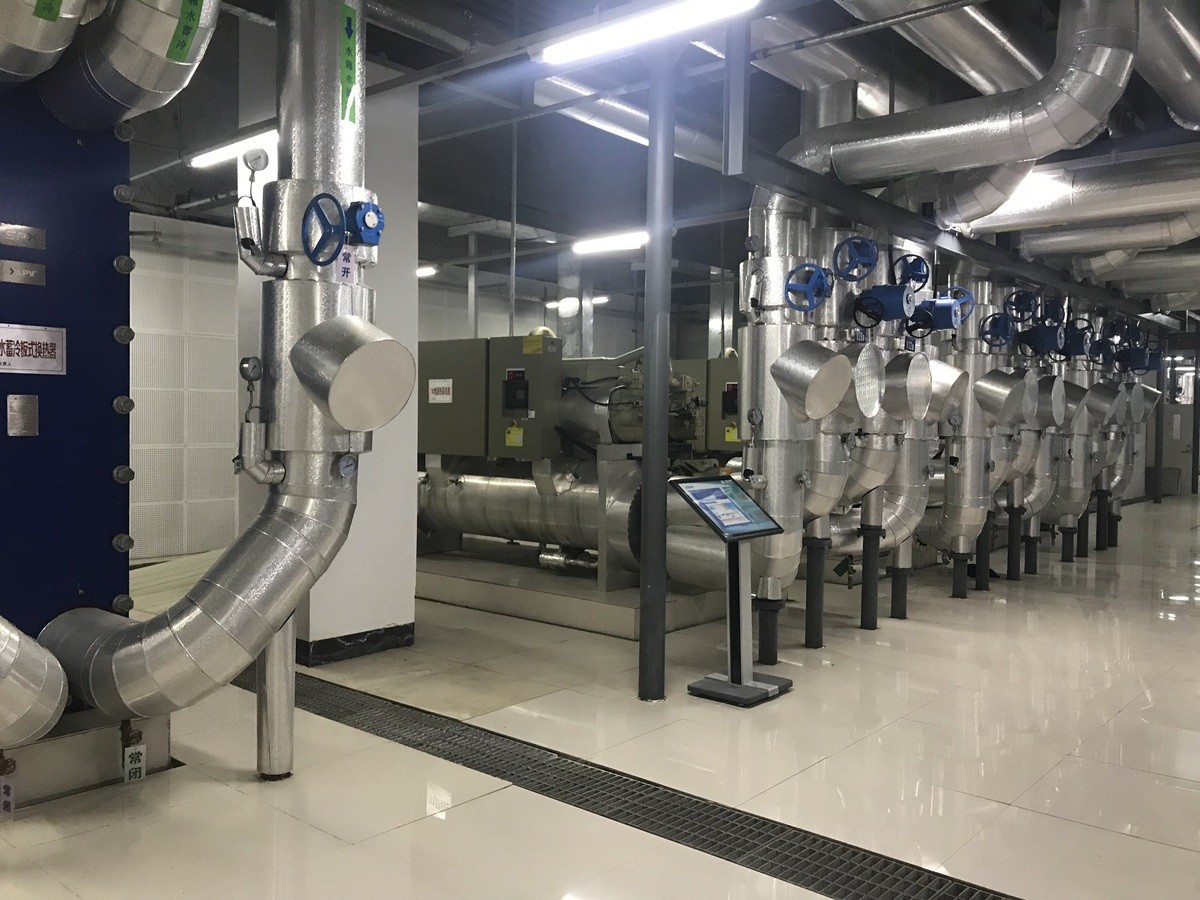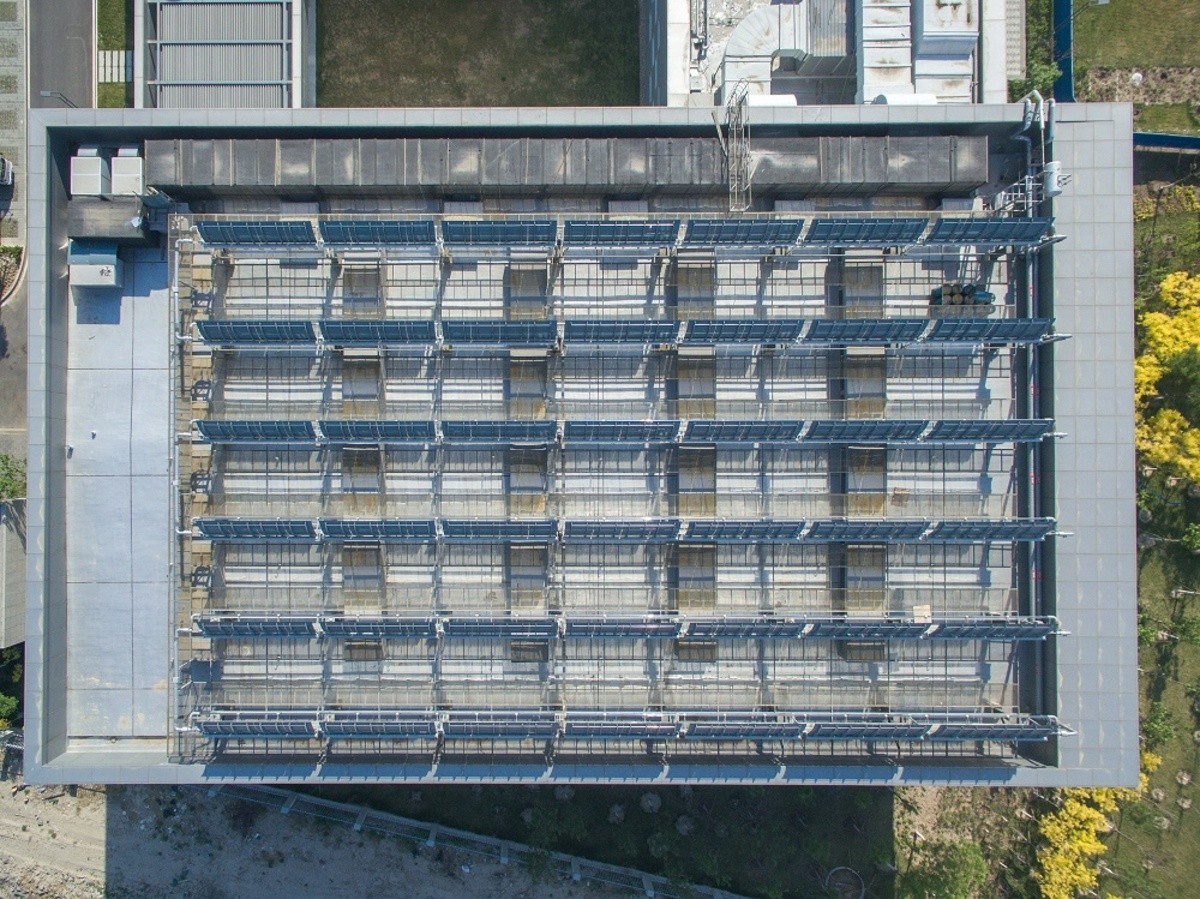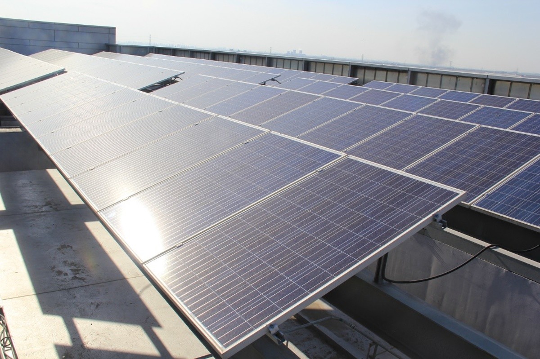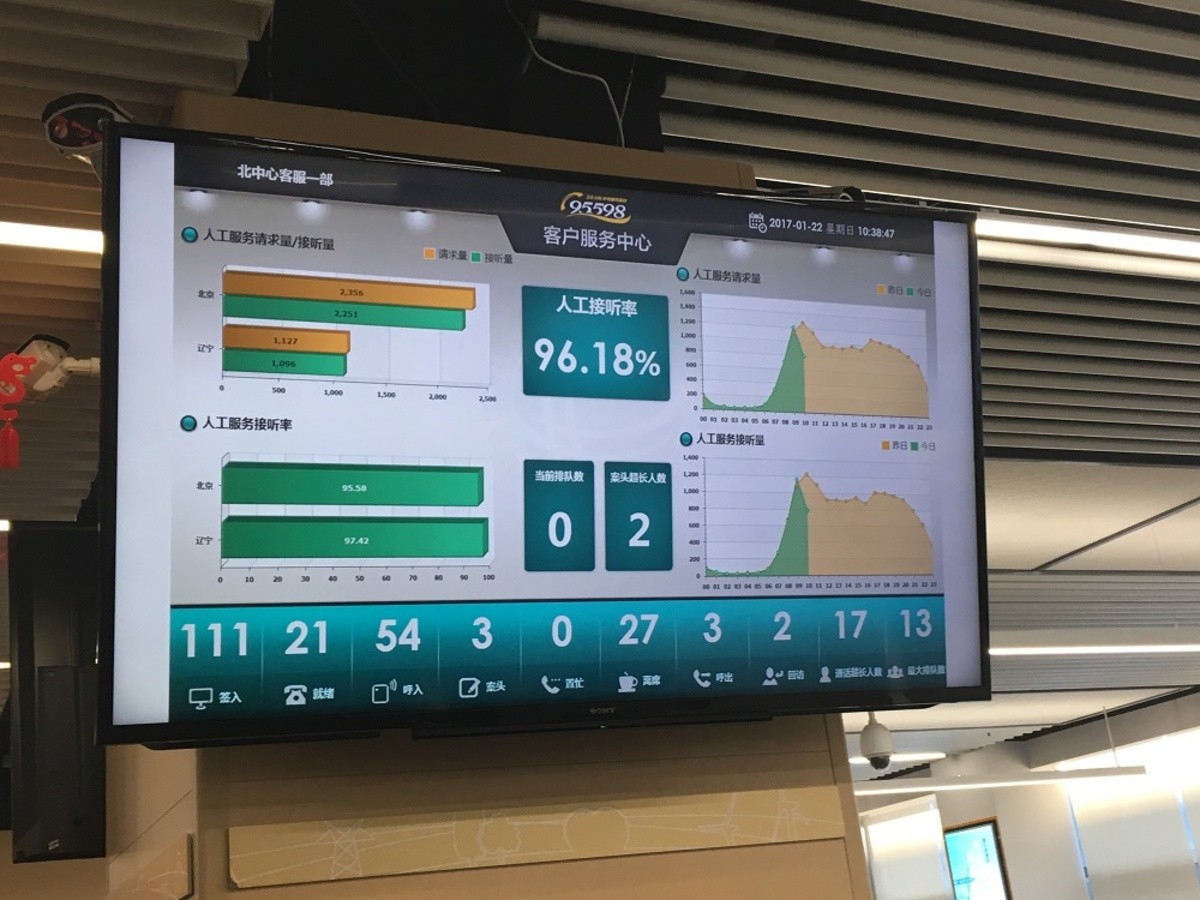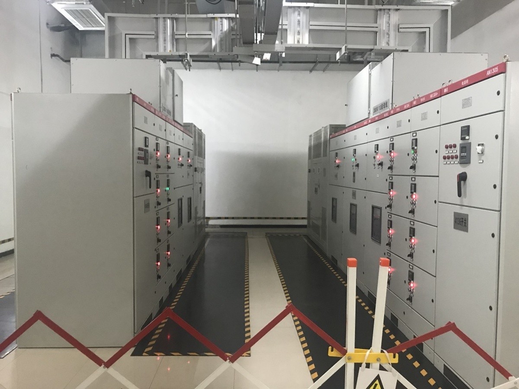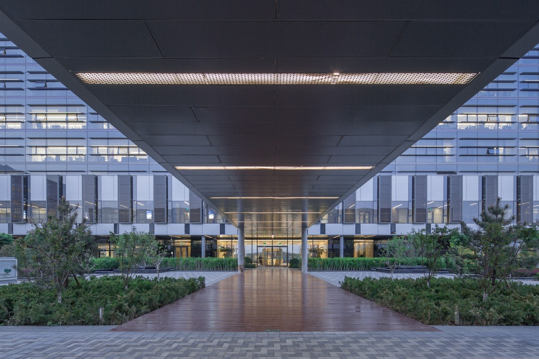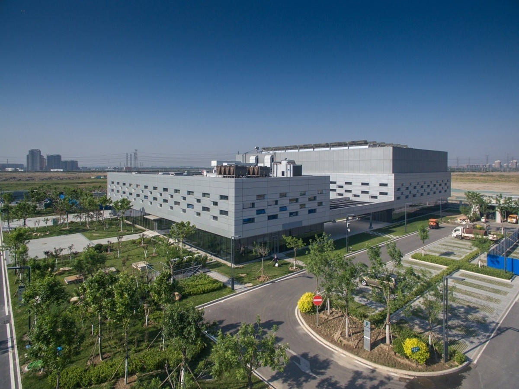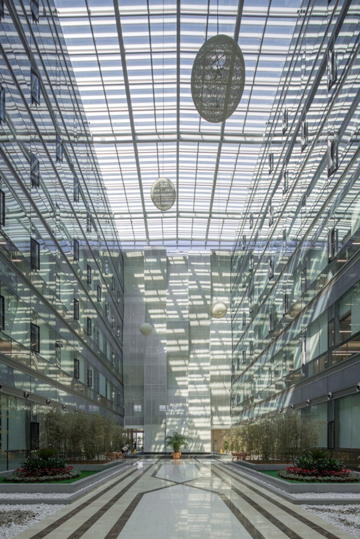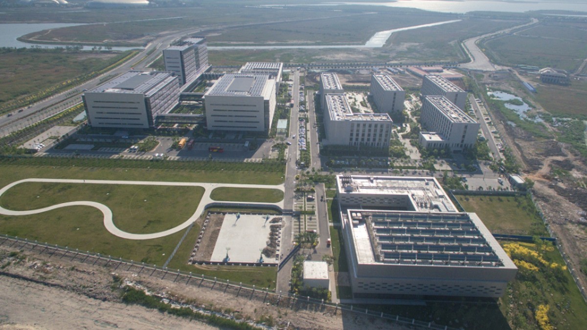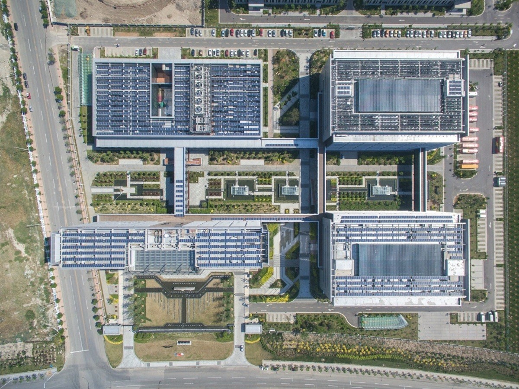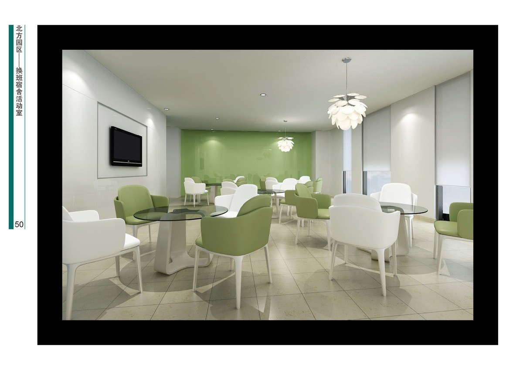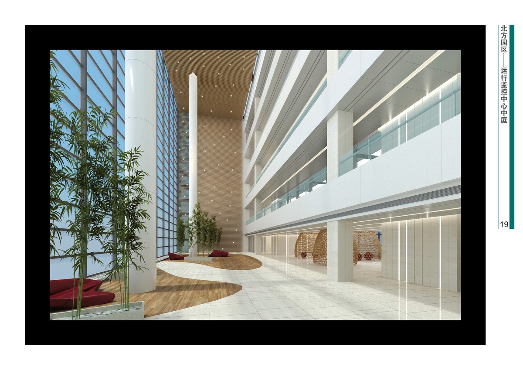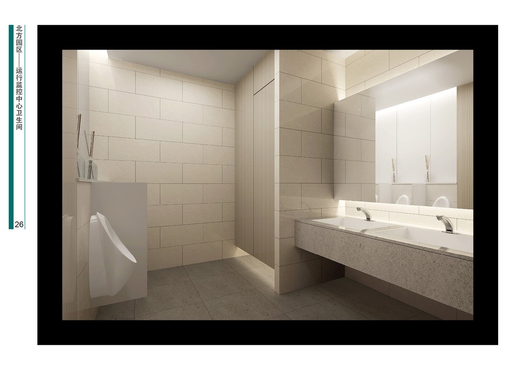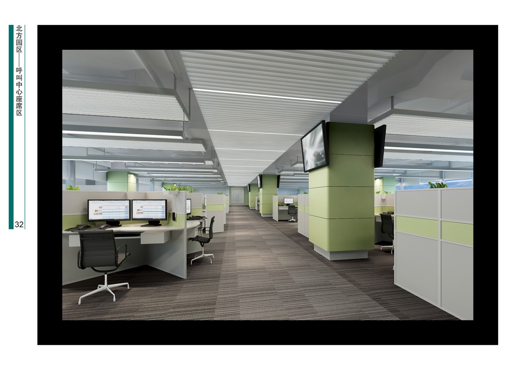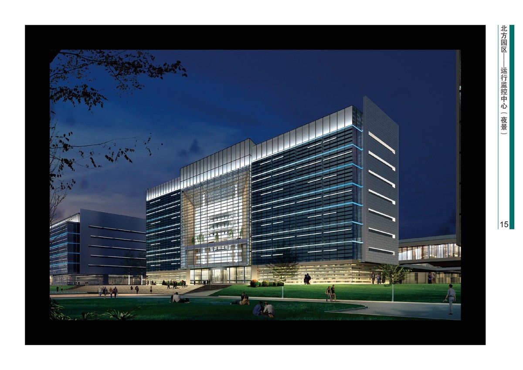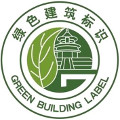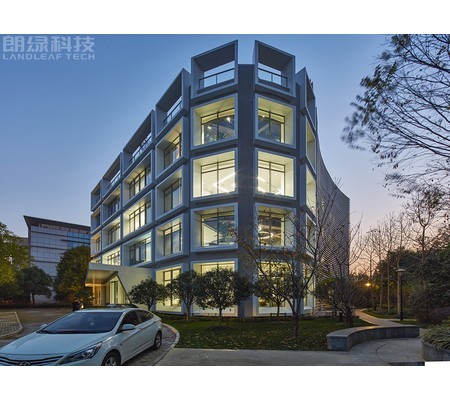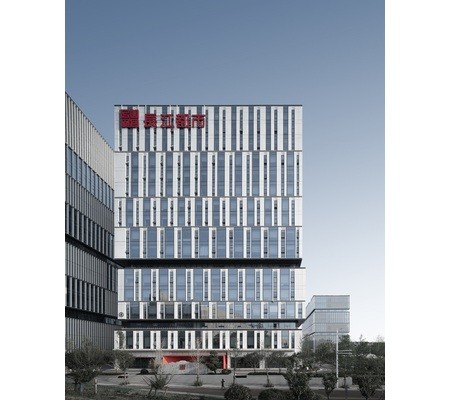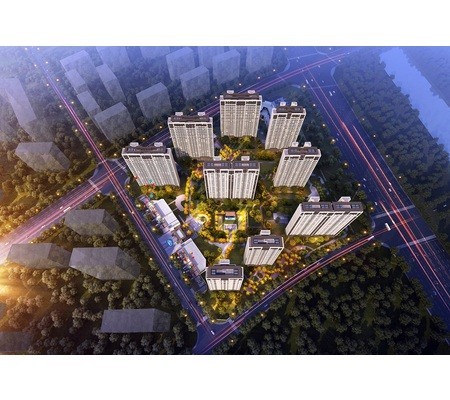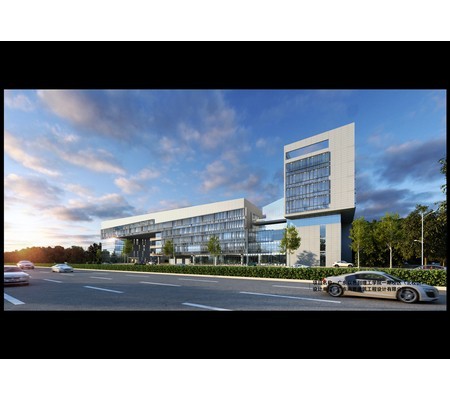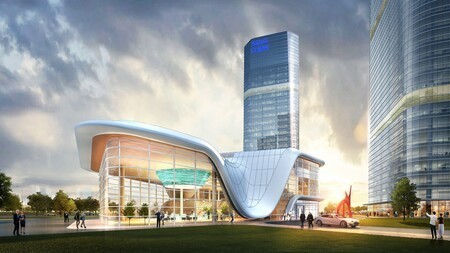North Base of Customer Service Center of State Grid Corporation of China (Phase I)
Last modified by the author on 25/03/2021 - 08:26
New Construction
- Building Type : Office building < 28m
- Construction Year : 2013
- Delivery year : 2015
- Address 1 - street : 东丽湖度假区智景东道以北,丽湖环路以南 300309 天津市, 中国
- Climate zone : [Dfb] Humid Continental Mild Summer, Wet All Year
- Net Floor Area : 143 290 m2
- Construction/refurbishment cost : 177 216 000 ¥
- Number of Work station : 3 500 Work station
- Cost/m2 : 1236.76 ¥/ m 2
Certifications :
-
Primary energy need
470.76 kWhpe/m2.年
(Calculation method : Primary energy needs )
This building received a mention for the Sustainable Construction Grand Prize of the Green Solutions Awards International 2020-21.
State Grid Customer Service Center is located in the north of Zhijing East Road, Dongli Lake Resort, Tianjin,covers the total construction area of 142,800 square meters,its above-ground area is 115,400 square meters and underground area is 27,400 square meters,with floor area ratio of 1.05 ,the project green area of 61,700 square meters and greening rate of 41.1%,it is a large park integrating production, office and life, responsible for the task of power supply service hotline in 13 provinces and cities of China. The project upholds the purpose of green, energy saving, environmental, sustainable,penetrates smart,healthy, comfortable and pleasant concept to the whole process from planning and design to building operations,and then to project operation,it aims at building a comprehensive ecological office park in Tianjin that integrates technology into nature and science and technology into architecture.
The main building structure in the park is mainly constructed in the reinforced concrete frame system,steel structure is used for the corridor between Operation Monitoring Center, the public service building, call center and operation monitoring center.The overall function of the park is mainly office-oriented with a variety of life service functions,it undertakes all the production of full business personnel,including centralized call center, interactive network services and business development,as well as the comprehensive services of accommodation, catering, culture, entertainment, sports, leisure, parking, property management.Including operation monitoring center, call center, production area service center, living area service center, shift change dormitory and other 10 buildings,they are divided into two divisions from north to south, the production office area is to the North,and the supplementary area is to the South.
To build new cities and new benchmark projects,taking the advanced concept of green building as the guide, combined with the environmental climate characteristics of the project area and the existing situation around the site,the State Grid Customer Service Center proposes four concepts of building "green ecological park, green energy park, green service park and green smart park".This introduces a number of modern construction technologies, various new building materials and parts for the North Base (Phase I) project of State Grid Customer Service Center,adopts more than 40 green construction technologies from the three aspects of ecology, economy and energy,and creates a unique technology office park for the employees in the park;Meanwhile,it integrates several management and operation system,forms a set of modern office park operation mode,which is suitable for local ecological laws and meets the physical and mental needs of employees.So far,the project has won multiple awards relying on its outstanding performance beyond general office projects,including Silver Award for the 4th APEC Energy Smart Community (ESCI) Best Practice Award, China Construction Engineering Decoration Award, China Green Building Decoration Demonstration Project (Samsung) and Three-Star Green Building Operation Certification,thus becomes a pioneering Model in Green Office Building.
Data reliability
3rd part certified
Photo credit
Customer Service Center of State Grid Corporation of China
Tianjin Scientific Academy of Residential Building
Contractor
Construction Manager
Stakeholders
Developer
国家电网有限公司客户服务中心
http://www.sgcc.com.cn/As the construction unit,our company always leads to integrate the concept of green and sustainable development into all link of the project,reasonably balance the environmental friendliness and economic benefits,coordinate the consulting company, design
天津住宅科学研究院有限公司
http://www.sarb-jk.com/As a building consulting services company,through analyzing the project construction concept, site environment characteristics and building function requirements,our company proposes professional, reasonable and specific measures and suggestions of green
Owner approach of sustainability
As a practice platform of integrating green, ecological and innovative ideas,this project takes the principles of building a green and livable park,adopts various green building technologies,and takes sustainable development as the primary development goal in land saving, material saving, energy saving and water saving.The project was structure optimized at the beginning of the architectural design,so as to reduce the use of building materials such as reinforcement, concrete,meanwhile,during the construction process,it selects local building materials preferentially,so as to reduce carbon emissions during transportation.At the same time,it vigorously promotes green construction, which effectively reduces the loss of reinforcement and the loss of concrete mortar.In addition,the project starts from energy saving, carbon reduction, and ecological sustainability,uses multiple renewable energy sources,such as solar PV power generation,with its power generation accounting for 4.33% of the total power consumption in the whole park,solar hot water can ensure a 100% hot water supply,the heat production of the ground source heat pump system accounts for 65.98% of the total heat used in the park,and cold production volume accounts for 82.84% of the total cooling volume in the park,which greatly reduce energy consumption and carbon emissions.During the construction process,this project adopts energy-saving construction equipment,measures the electricity consumption in the operation area, living area and office area separately,sets the power consumption indicators,and strictly controls the electricity consumption without exceeding the rated standard to reduce electric power consumption.After the operation,this project takes section measurement of electricity consumption in the park relying on the smart park micro-energy network platform,and makes real-time monitoring of electricity consumption,so as to take active measures to rectify after timely discovering the excess power consumption,it also establishes automatic energy consumption calculation program to observe the energy consumption index of the whole park in real time.The project makes real-time optimization, operation and adjustment of the centralized energy stations in the park to make fully utilization value of renewable energy.
Architectural description
The primary innovation point of this project comes from the continuous exploration on clean energy utilization and the depth consideration on sustainable energy utilization,based on the own power technical advantages of the State Grid Corporation,it has successfully built a local energy Internet based on electric energy for the park.The local energy internet consists of 8+1 subsystems,including photovoltaic power generation system, base-load water chiller system, optical storage micro-network system, ground source heat pump system, ice storage air conditioning system, heat storage electric boiler system, solar air conditioning system, solar hot water system and energy network operation control platform subsystem.The project is centered on electric energy,through the large-capacity-scale application of the renewable energy and demand side management technology,such as solar energy, energy storage, geothermal energy, dual storage, etc,it realizes multi-point access and network sharing for energy and effectively completes the intelligent interaction of energy services.Its annual energy replacement is 7.922,000 kWh, saves standard coal of 3,168.6 tons and reduces carbon dioxide emission of 27,897.8 tons.In terms of clean and low-carbon energy and ecological civilization construction in the park, the operation in local energy Internet projects have made remarkable achievements.
In addition, the project relies on the smart park comprehensive decision-making and control platform,realizes comprehensive integration of weak electronic systems such as smart buildings, smart energy, and smart environment,it builds the park into an intelligent service-oriented innovation park with thorough perception, ubiquitous Internet of things, highly integration and intelligent linkage,realizes ‘efficient efficient safe operation, high quality lean office and high quality comfortable life’.Comprehensive decision-making control platform of intelligent park realizes the comprehensive integration and intelligent linkage of various subsystems,and creates a safe and efficient, intelligent and interactive, green, healthy, comfortable and convenient office and living environment.
If you had to do it again?
In June, 2015,State Grid Customer Service Center built and operate local energy Internet,realize the unified regulation, comprehensive analysis and optimized operation of the energy system in the park through energy network operation regulation and control platform.Based on the regulatory approach,there exists the following problems:Firstly, after scheduling generation,it only can be implemented as schedule,and cannot be adjusted in time according to actual operating environment temperature, overall balance of hot and cold, and emergencies in operation,which has worse adaptive deviation correction ability;Secondly, the regulation plan can only regulate the various energy subsystems,and start / stop control of the main machine and the secondary pump cannot be conducted,which has low regulation accuracy;Thirdly, the host control still depends on the local control system,and cannot fully control the host equipment operation through the energy network operation and control platform,which has poorer control capacity of energy comprehensive coordination and optimization,and is not conducive to the economic operation.
To realize the mutual coordinated control between the various energy subsystems,and reach the goal of the fine operation of the energy system,first, increase adaptive adjustment control strategy, take real-time correction.Number one, after the recent scheduling plan,adjust the number of hosts input by each subsystem in real time according to actual operating conditions and system load;number two,take user-side availability in the park as control variable input,fix production by demand to real-time adjust equipment output power and equipment start-stop stations on the production side,so as to realize the closed-loop control.Second, realize fine hierarchical coordination control.Use hierarchical coordination control technology, build and operate the third-level control system of the control main system layer, coordination control layer and energy production local control layer,refine the local control layer into system and host equipment layers.
Building users opinion
There are rich and diverse designs, scattered landscaping and water landscape in the park,not only sre beautiful, but also play the role in purifying the air;The park uses natural light scientifically and rationally,reduces effectively energy consumption of lighting, heating and air conditioning, etc.and reduces the consumption of natural resources and the emission of harmful gases,meanwhile,it improves the lighting conditions of the building and provides a healthy and comfortable light environment;There are appropriate temperature and humidity, air flow rate, and good ventilation condition in the park,which meet indoor needs for fresh air,so that he room can maintain a stable thermal condition;It also takes multiple main and passive building technical measures of air monitoring and purification, automatic shading, enclosure structure, acoustic damping configuring indoor of this project,ensures comfort and ecology of the site environment from physical environment of the sunshine, outdoor wind and noise,so as to minimize the impact on the microclimate environment in the park area,and maintain a quiet, pleasant indoor environment with minimal energy consumption,which greatly improve the efficiency and quality of staff life.
Energy consumption
- 470,76 kWhpe/m2.年
- 574,61 kWhpe/m2.年
- 188,04 kWhfe/m2.年
Envelope performance
- 0,57 W.m-2.K-1
- 0,20
- 3,00
Real final energy consumption
181,06 kWhfe/m2.年
2 020
Systems
- Individual electric boiler
- Geothermal heat pump
- Solar Thermal
- Water chiller
- Geothermal heat pump
- Natural ventilation
- Single flow
- Solar photovoltaic
- Solar Thermal
- Heat pump (geothermal)
- Solar absorption chiller
- 3,71 %
Smart Building
Urban environment
Public transit:The North Gate Bus Station and Guodian Customer Service North Park are set with Guodian Customer Service North Park North Gate Bus Station and Guodian Customer Service North Park Bus Station,its China electric customer service North Park bus station has 2 bus routes access to this station.At the same time,To meet the subway demands,the project sets connecting bus,which can tranship staff from Airport metro station and Park.Employees can also register for the shuttle bus, check the bus route, and check the bus number statistics through self-service and make evaluation and complain about the bus service.
Supporting service facilities: As a comprehensive service park, the construction functions of the project collect a variety of public service types, develops tens of restaurant, Rest, Fitness Venue and Reading Room; The fourth R & D building has large restaurants and a multi-functional hall with reporting, performance and other functions.
Green Park:To better combine the natural landscape to artificial architecture,there builds large lot of green landscape in the project site with 41% greening rate in the site,it takes the compound layer greening planting method of jand grass,mainly plants cedar, national locust, green peach, lilac and other more than 90 kinds of plants.And integrating a variety of greening forms,R & D Building-uses indoor vertical greening with automatic drip irrigation system,there are planting ivy eper on the outdoor walls of 7,8 and 9 of R & D Building,which takes the comprehensive effect on reducing the facade summer temperature, purifying the automobile exhaust gas and beautifying the environment;At the same time, the large outdoor landscape water body not only enriches the site environment, but also improves the micro-climate of the site and the ecological environment quality of the site.Based on the comprehensive consideration of rainwater utilization of the whole land,the designs of the outdoor rainwater system of the project use rich sponge city facilities,including permeable concrete ground, lower concave green space, rainwater reservoir, landscape water body and other facilities,the roof, square rainwater enters the rainwater collection system after the abandonment of the flow,it was used for outdoor greening pouring, road washing after post-processing,road rainwater gives priority to introducing the concave green space to reduce the drainage pressure of the municipal rainwater pipe network.At the same time, the park adopts an intelligent irrigation system, integrating sensor technology, communication technology and computer automatic control technology.By deploying intelligent irrigation systems within the smart park,it makes water replenishment on automatic green belt of the park on time and quantitatively,which improves labor productivity efficiency and saves water.Intelligent irrigation system can choose automatic irrigation, regular irrigation and manual irrigation modes,it also can conduct more sophisticated precision irrigation,set the upper and lower irrigation limits according to the vegetation type to automatically start / stop of irrigation operation.
Land plot area
149 880,00 m2
Green space
1 860,00
Parking spaces
Combined with the park orientation, actual use function and working form of employees,the project takes practical mode for parking,non-motor vehicle parking spaces with awning are set in 5 to 9 of R & D buildings,totally 2160,there are 2,597 motor vehicle parking spaces on the first floor and above ground,which all meet the standard limit of Tianjin area.Motor vehicle parking space includes electric vehicle charging pile, bus parking space, and special vehicle parking space,and obligate construction conditions of mechanical duplex parking space.There are about 0.6 parking spaces per person and 0.7 parking spaces / person.
Parking entrance is permitted by license plate recognition, after entering the parking lot, conduct parking is guided through the remaining parking prompts and parking route instructions. At the same time, parking lot in the Park Unicom Smart Park is set with comprehensive management and decision-making platform, employees can view the parking space information in real time through the Smart Park APP.
Product
Power generation floor tiles
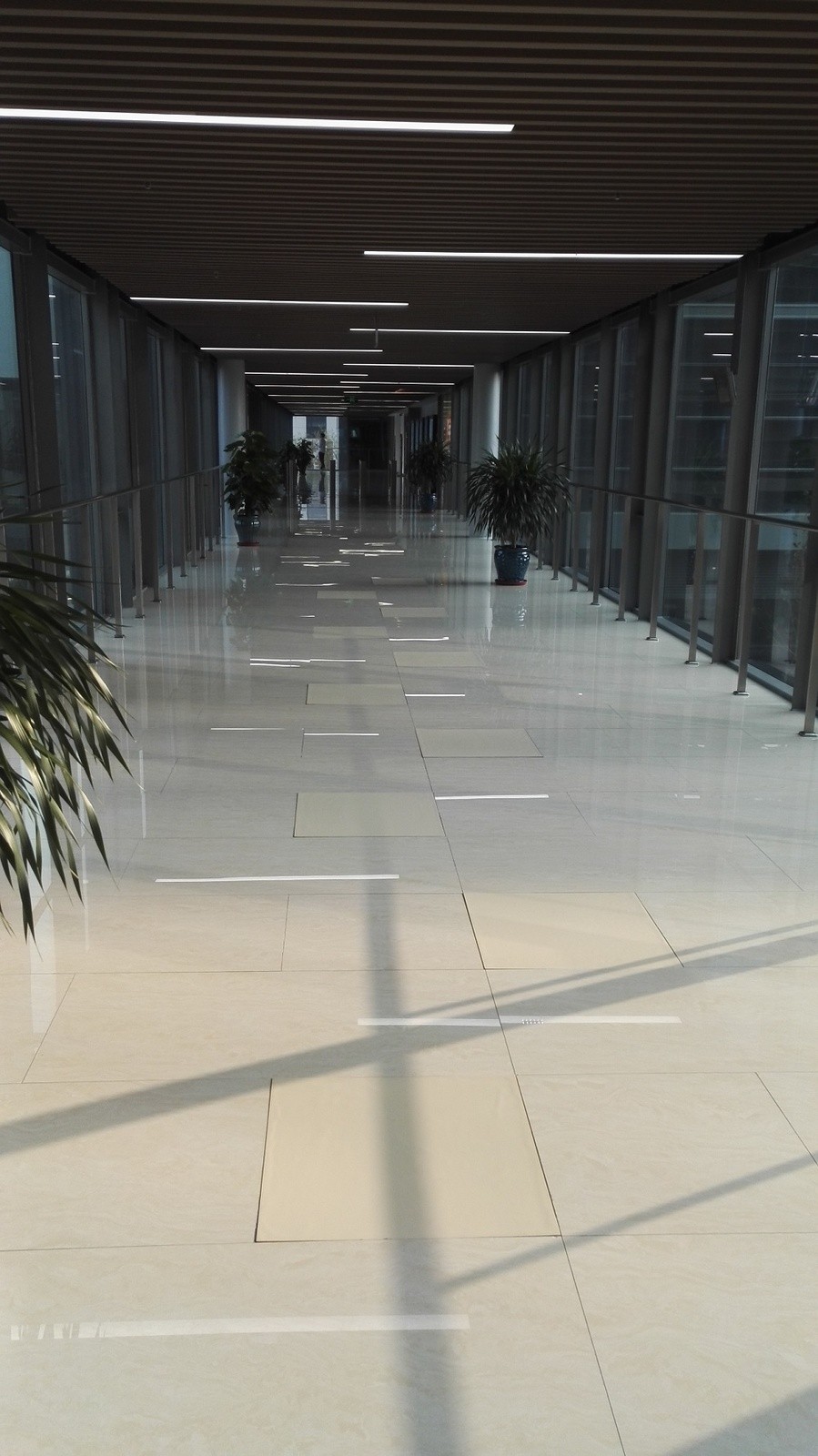
源博士科技
Power generation floor tiles: Power generation and floor tiles drives the storage gear in the brick through collecting the pressure from a pedestrian stampede.The rotation of the gears transforms the kinetic energy into electric energy by electromagnetic induction,part of them are collected for floor tile own system work,most of the remaining electrical energy can be used directly for other purposes, or may be stored in the battery for other purposes.
Innovative electrical equipment and rainwater collection equipment used in the Project, it makes procurement by the principles of green ecological sustainability, the performance parameters, installation method, quality, quality and use experience of the selected products are all well evaluated by the designer, construction workers and users. During the operation of the park, all products have no use problems due to product quality reasons, are fully consistent with the management purpose of efficient operation and high-quality service in the park. In particular, innovative green advanced technology equipment such as floor tiles, power generation bikes and photovoltaic trees in the park, bring a fresh use experience and interesting viewing to users, promote the green ecological concept to the park users and visitors as well as initiate the significance of the scientific science education of the green Life.
Power bike
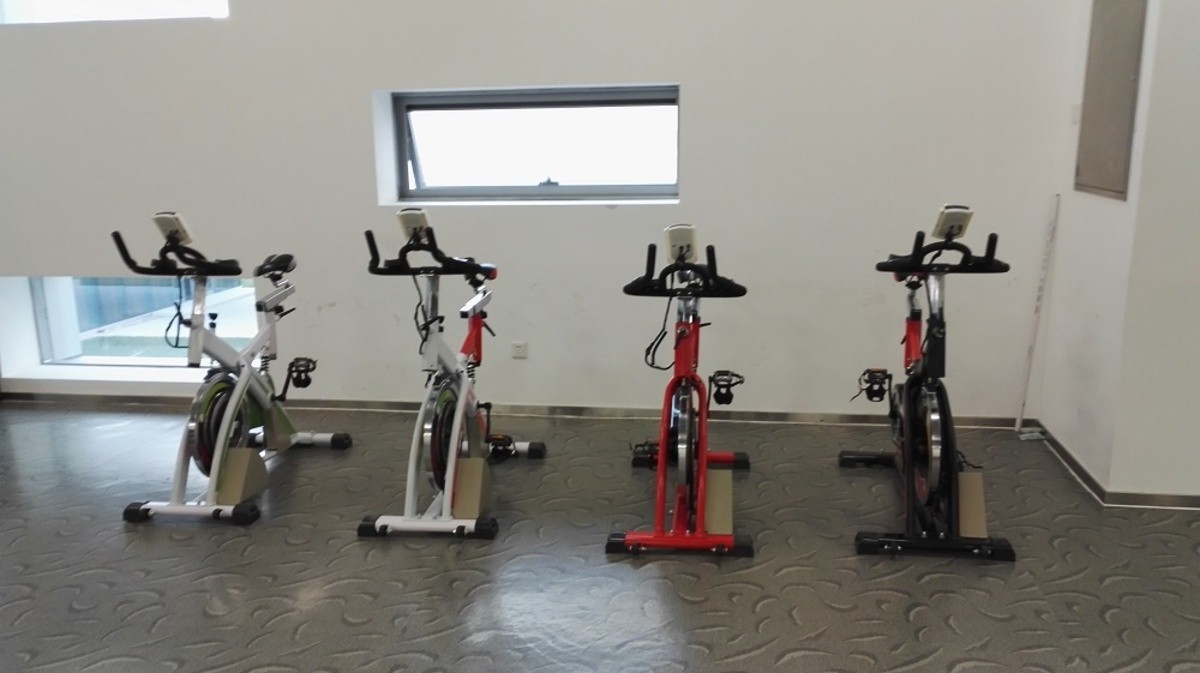
上海尚昊
http://shshanghao.cn.b2b168.com/
Cycling on a bike through users,wheel rotation drives the generator roller rotation,and tail-wagging,electricity is generated by mechanical energy and ultimately generated,connecting with the park power pipe network, part of the electric energy can be absorbed locally,another part can be stored in the park power system.
Photovoltaic tree
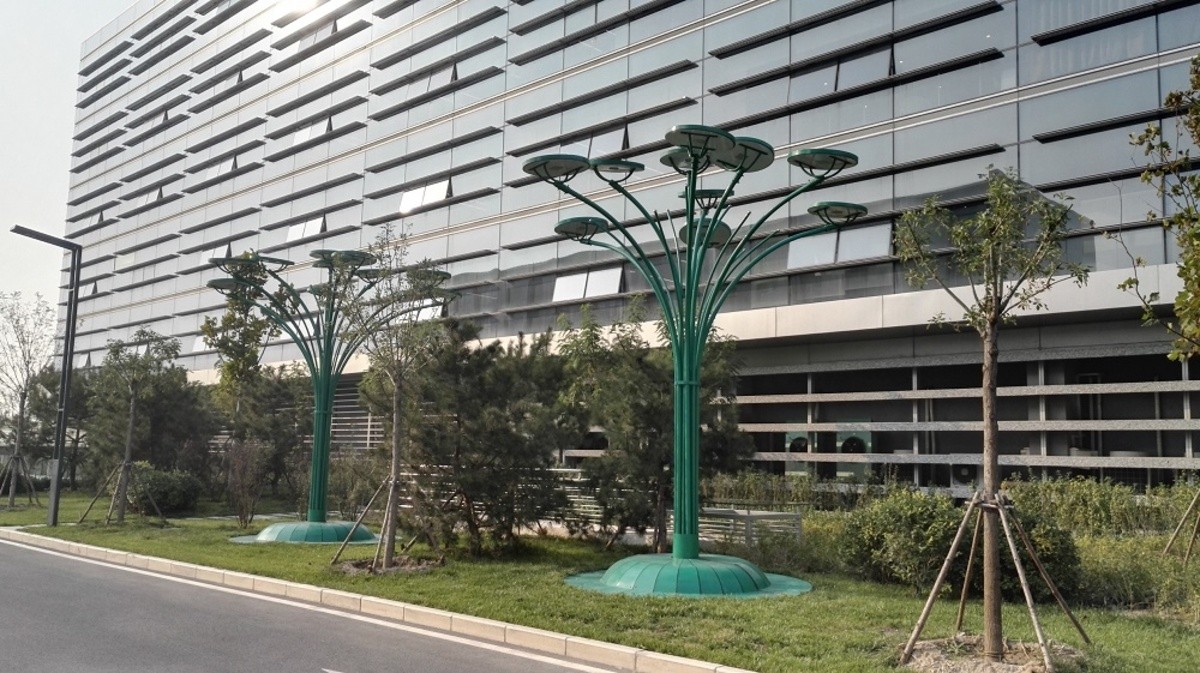
天津电力公司
http://www.tj.sgcc.com.cn/
Combine the photovoltaic power generation system with various bionic trees to form multi-purpose power generation plant with various function combinations,this is deepening application of traditional PV power generation system.Depending on scenario and requirements,it can be designed for different shapes and colors,at the same time, it has both power generation, intelligent control, environmental protection, beauty, practical and other functions.And can comprehensively improve the level of technology and intelligence with other intelligent facilities.
Rain Recovery
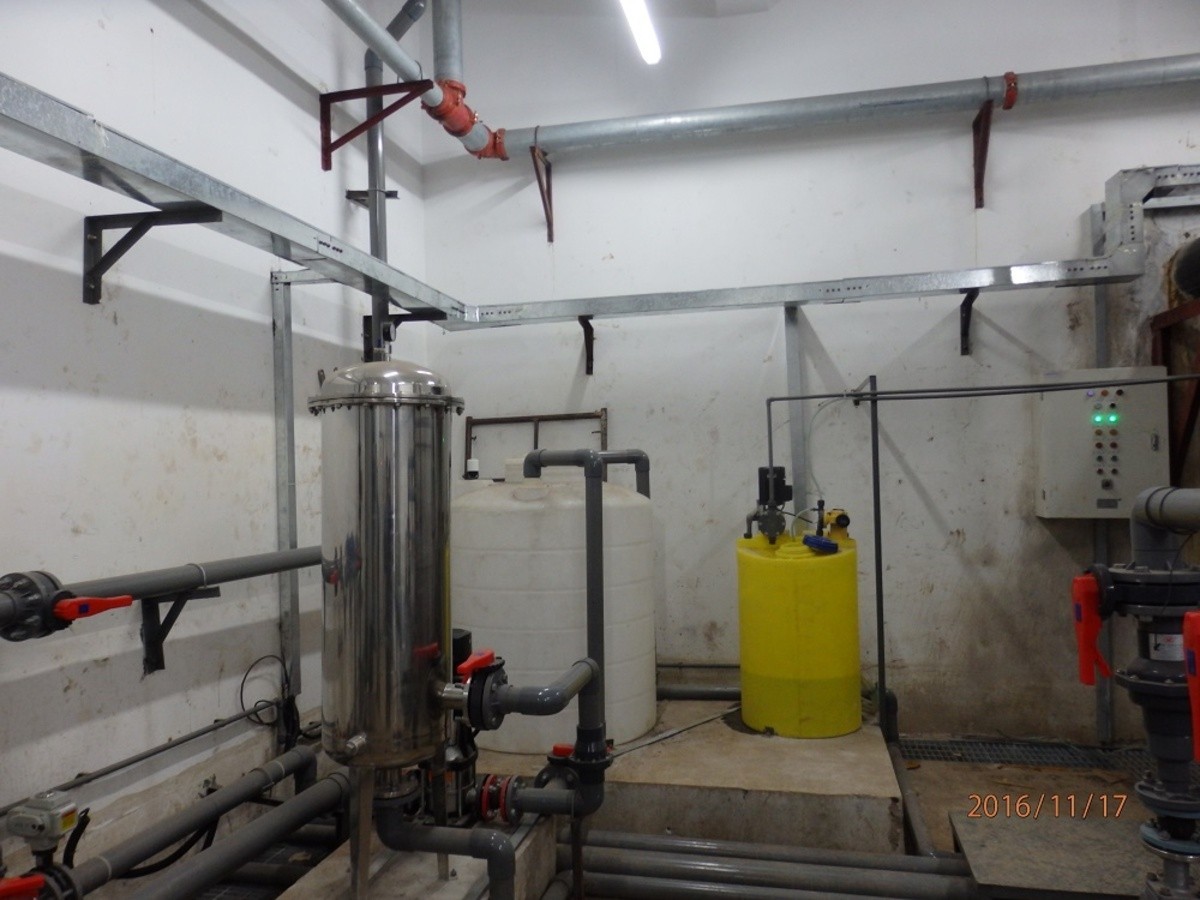
中国机房设施工程有限公司
http://www.zgjfgs.com
system:Effectively collecting rainwater can reasonably save cost and balance the system of rainwater pretreatment, rainwater water storage, rainwater depth purification, rainwater water supply, water supply and system control.It adopts large number of new patents, specialized devices, materials,which is convenient to solve special problems in rainwater collection,such as abandonment, water storage, water supply, etc.it avoids electrical equipment in collection design,and more uses rainwater self-flow characteristics to complete the automatic discharge, purification and collection of pollutants,to achieve real energy saving, environmental protection, high service life and low cost characteristics.The whole system is controlled by the rainwater controller for collection, purification, water supply, water supply and safety protection.
Construction and exploitation costs
- 43 750 000,00 ¥
- 27 380 000 ¥
- 177 216 000 ¥
- 8 500 000 ¥
Energy bill
- 33 696 700,00 ¥
Building Environmental Quality
- Building flexibility
- indoor air quality and health
- water management
- renewable energies
- maintenance
- integration in the land
- mobility
- products and materials
Water management
- 284 280,00 m3
- 283 525,00 m3
- 754,86 m3
Indoor Air quality
Comfort
GHG emissions
- 118,00 KgCO2/m2/年
- 1 067,00 KgCO2 /m2
- 50,00 年
- 1 185,00 KgCO2 /m2




