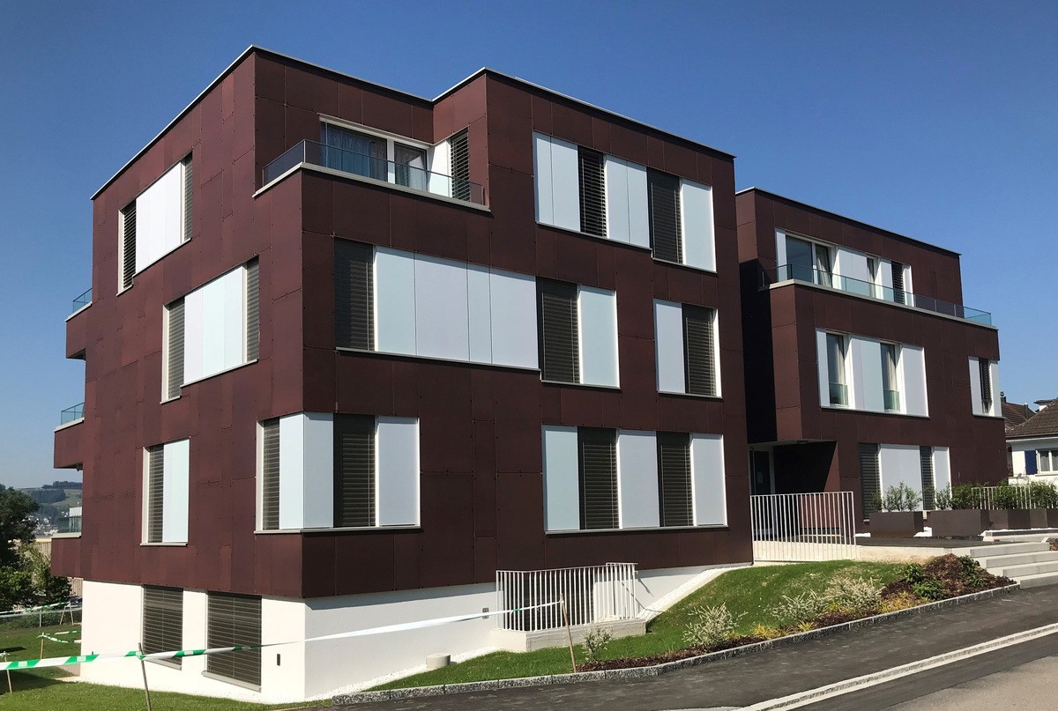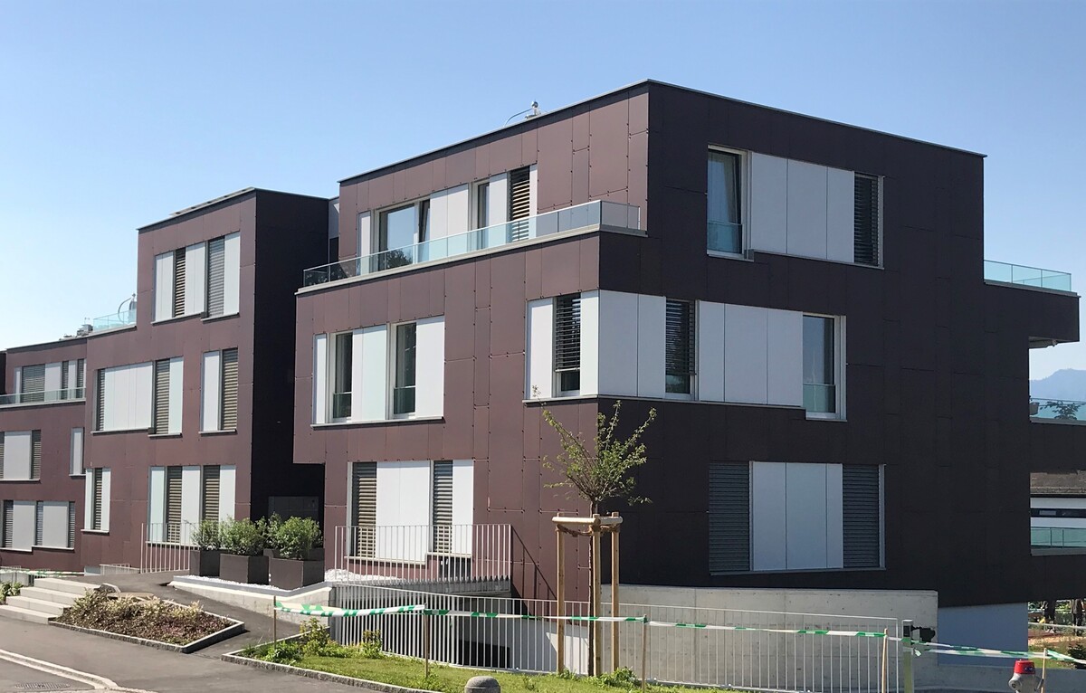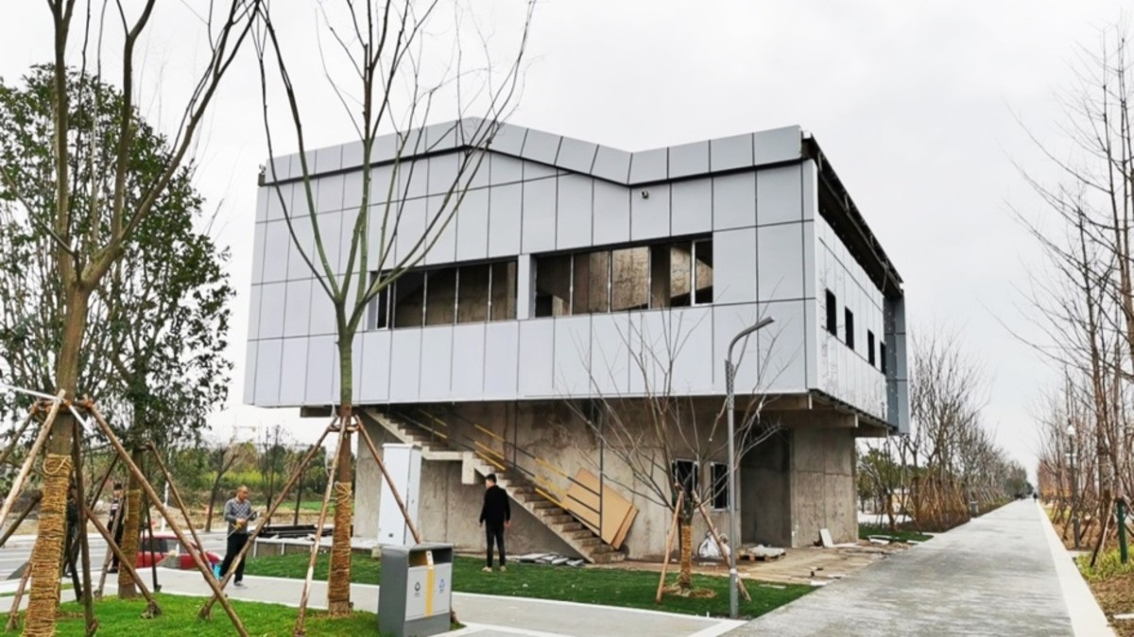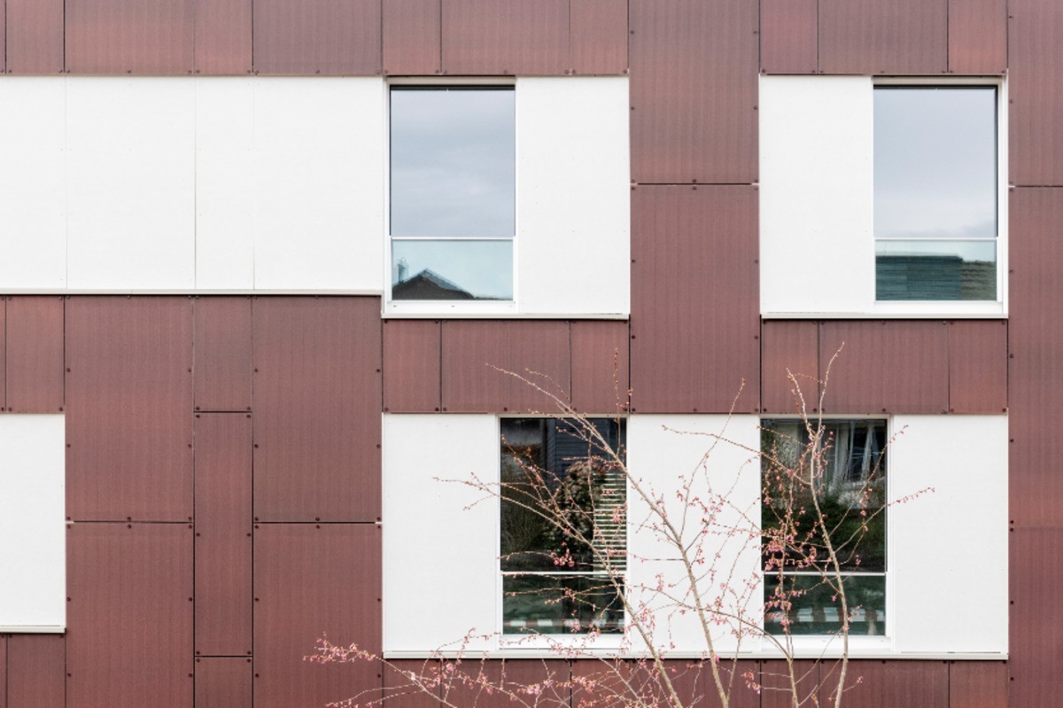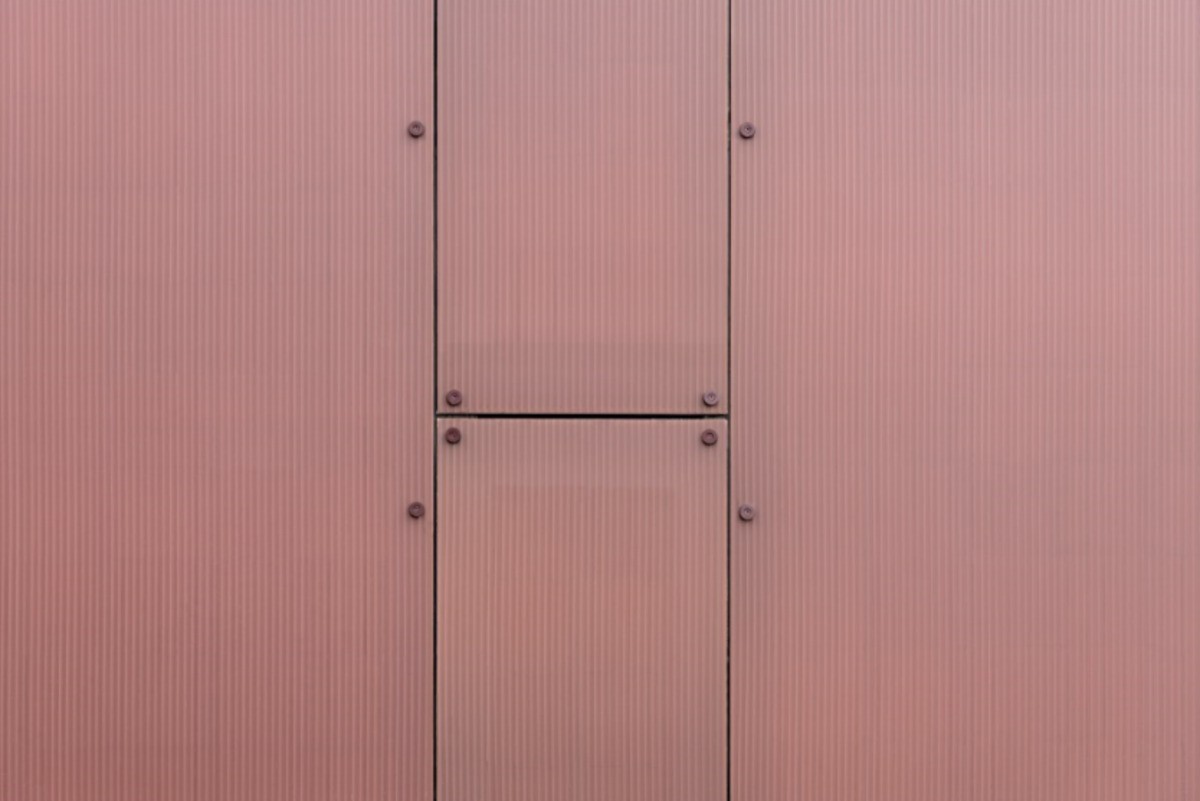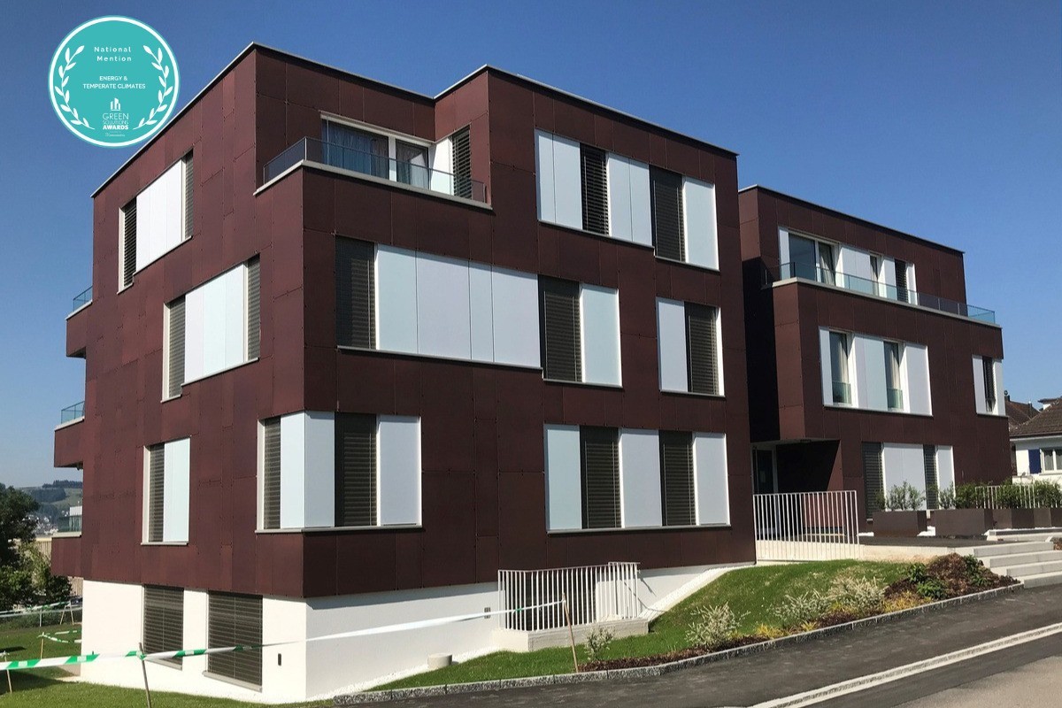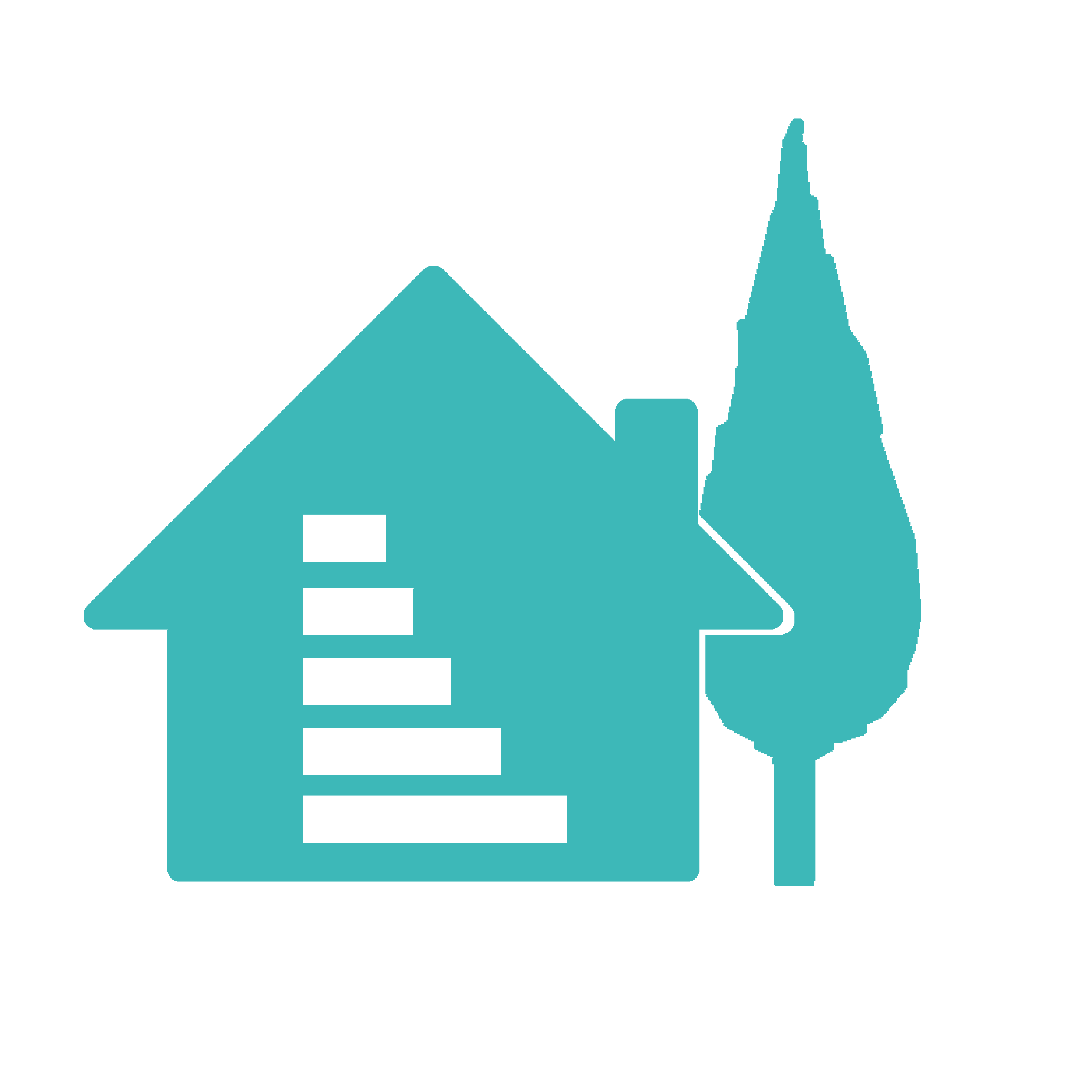CO2 neutral buildings in CH-Männedorf - fully self sufficient
Last modified by the author on 31/03/2021 - 08:39
New Construction
- Building Type : Collective housing < 50m
- Construction Year : 2019
- Delivery year : 2020
- Address 1 - street : Saurenbachstrasse 8707 MäNNEDOERF, Switzerland
- Climate zone : [Dwa] Humid Continental Hot Summer, severe, dry winter
- Net Floor Area : 1 884 m2
- Construction/refurbishment cost : 7 200 000 €
- Number of Dwelling : 16 Dwelling
- Cost/m2 : 3821.66 €/m2
-
Primary energy need
40.07 kWhpe/m2.year
(Calculation method : Other )
This building received a mention at the national and international levels for the Energy & Temperate Climates Prize of the Green Solutions Awards 2020-21.
The latest lighthouse project of Umwelt Arena Schweiz in cooperation with exhibition partners and the HSR Hochschule für Technik Rapperswil is the first residential building in the world with an intelligent and consistent combination of photovoltaics, battery storage, synthetic e-gas/biogas and intelligent energy management (hybrid box). All this at amortizable costs for the building owner and the residents receive heat and electricity at zero cost.
A self-sufficient building with high-tech-eco-systems and products :
- A beautiful project realized by the owner of the Umweltarena in CH-Spreitenbach and designed by René Schmid Architekten AG in CH-Zurich.
- The buildings produce 105'900 kWh per year by BIPV-elements, PV-rooftop-installations, wind-turbine and other sources. The unused energy (summer) is transferred and turned into synthetic methane (which is CO² neutral) and can be re-electrified in winter. So the buildings produce more than consume.
- What is available as production and storage of renewable energies has been implemented.
- The tenants do not have to pay for electricity and heating.
- Some of the BIPV-elements are white - which is unique and gives new architectural possibilities.
Photo credit
Solaxess
Contractor
Construction Manager
Stakeholders
Others
Umweltarena, CH-Spreitenbach
Mr. Robert Grill
www.umweltarena.chType of market
Realization
If you had to do it again?
Always with pleasure - with even more and newer technologies.
Building users opinion
Facinated.
Energy consumption
- 40,07 kWhpe/m2.year
- 75 502,00 kWhpe/m2.year
More information
This buildings produce more than they consume.
Real final energy consumption
40,07 kWhfe/m2.year
Systems
- Geothermal heat pump
- Combined Heat and Power
- Heat pump
- Water chiller
- Natural ventilation
- Solar photovoltaic
- Heat pump (geothermal)
- Micro wind
- Biogas boiler
- Energy recovery from waste
- Other, specify
- 100,00 %
Urban environment
- 2 879,00 m2
- 2,00 %
Product
Beautiful white solar modules
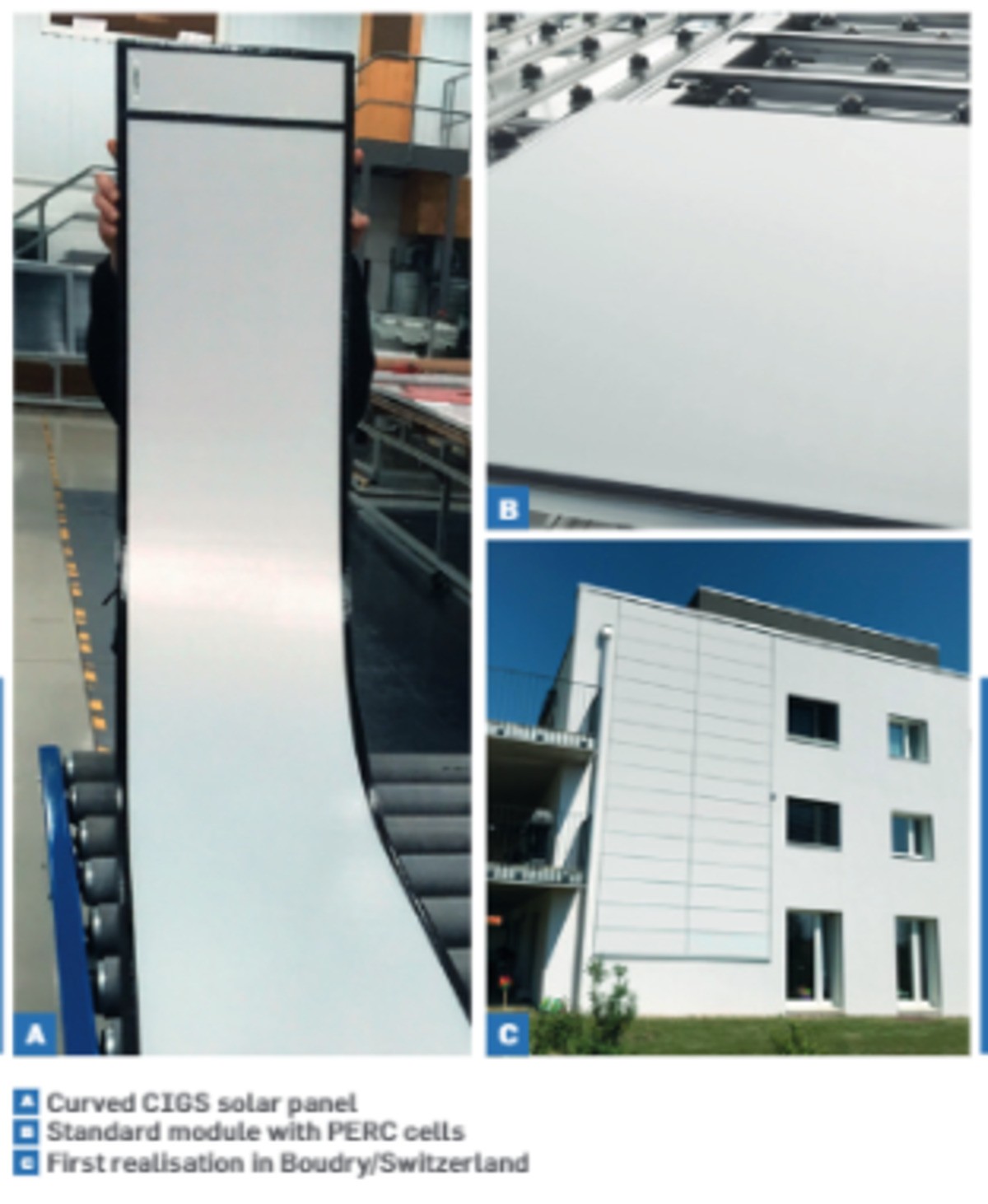
Solaxess SA
Peter Röthlisberger
http://www.solaxess.chGros œuvre / Structure, maçonnerie, façade
With the unique color-giving technology of Solaxess PV-Modules are transferred into a construction material. Also in white and bright colors. No solar-cells are visible - even not from close.
Loved by architects and construction companies.
Construction and exploitation costs
- 9 000 000 €
GHG emissions
- 40,00 year(s)




