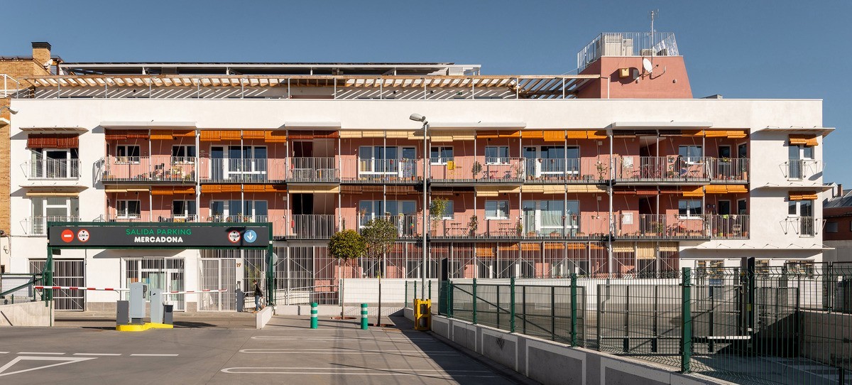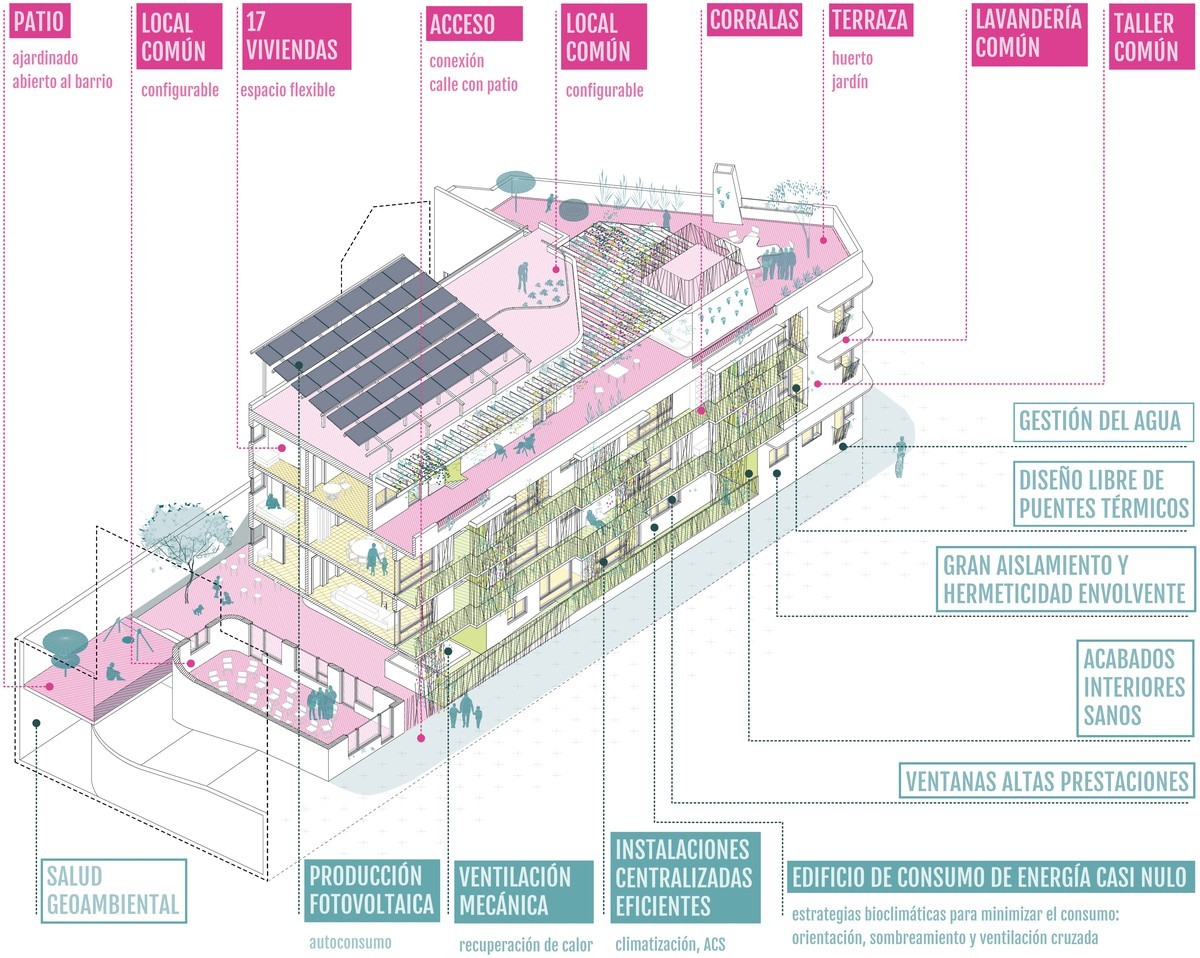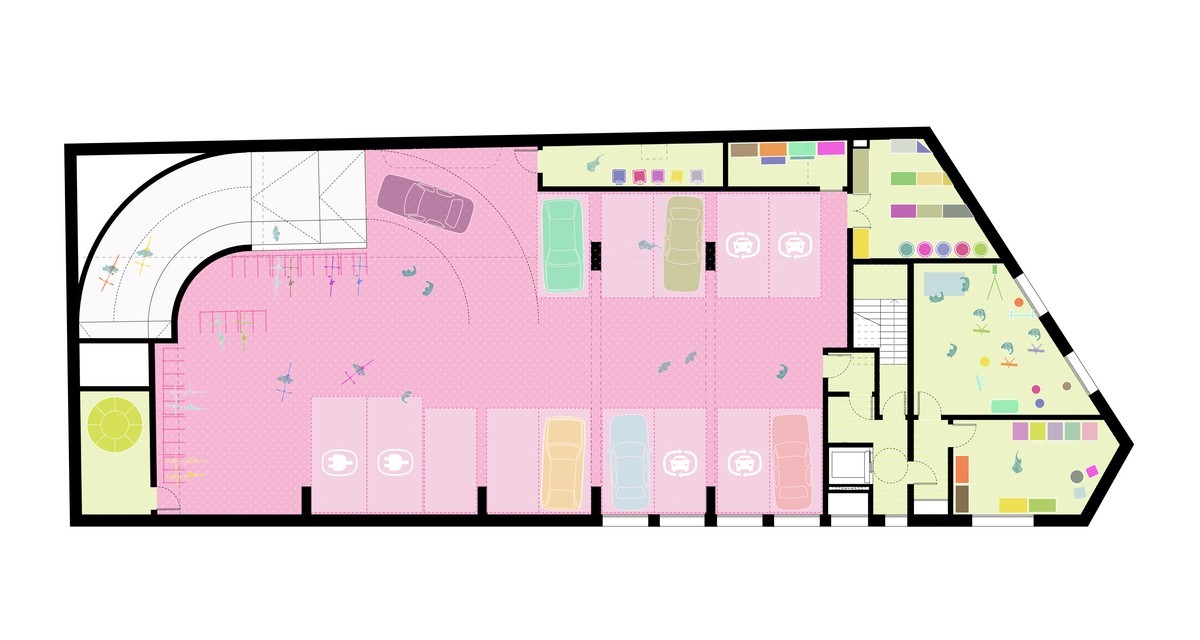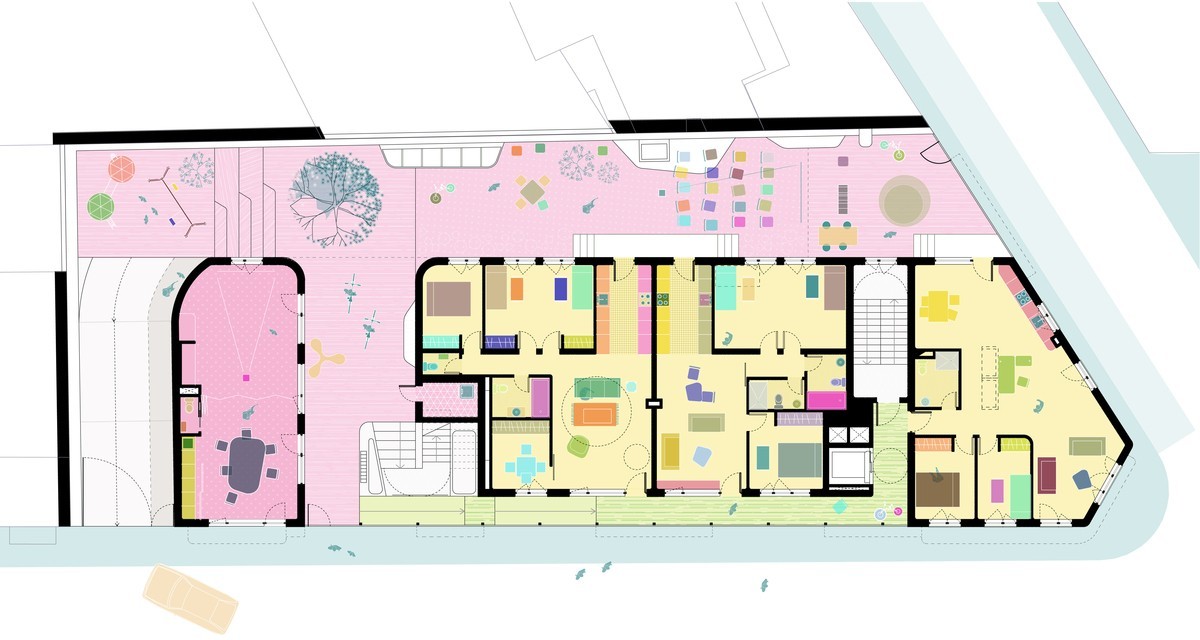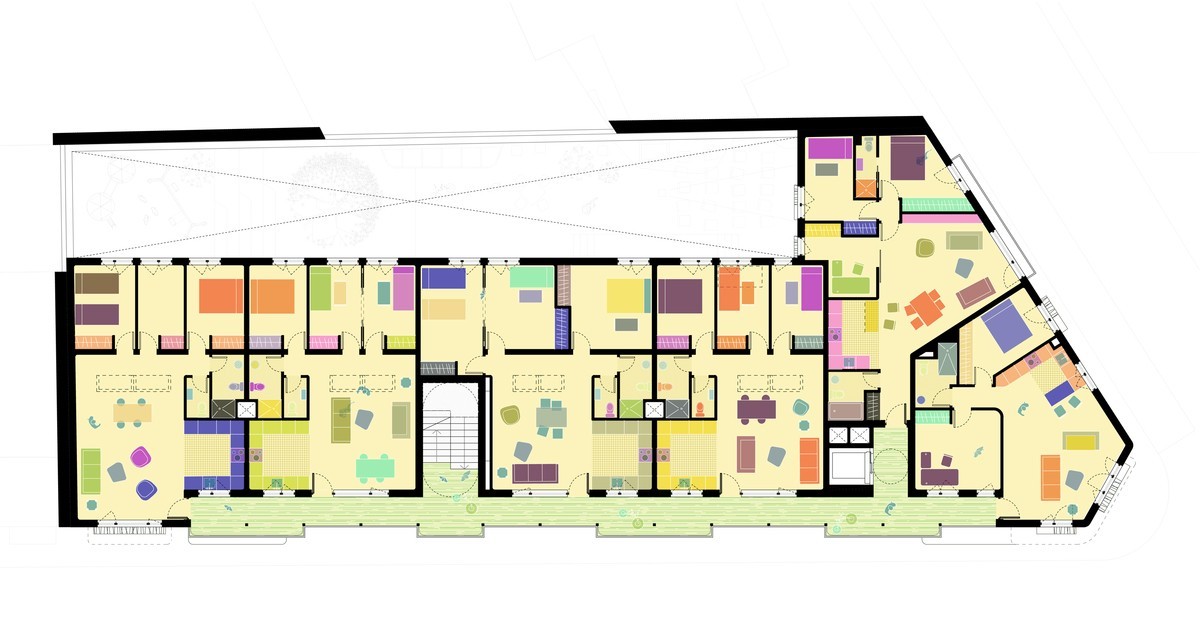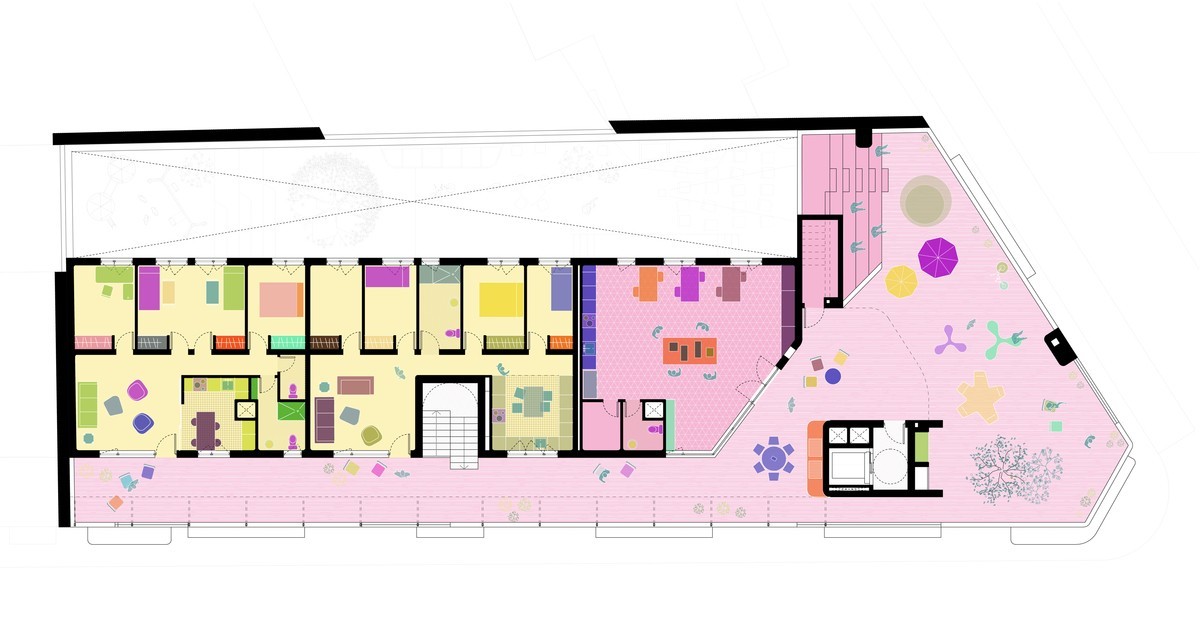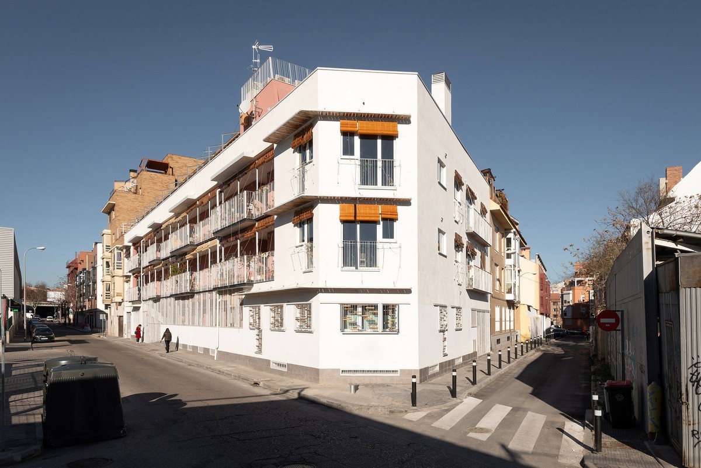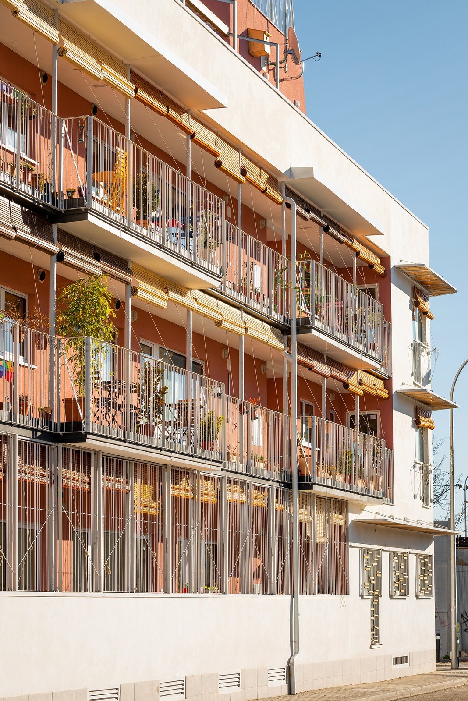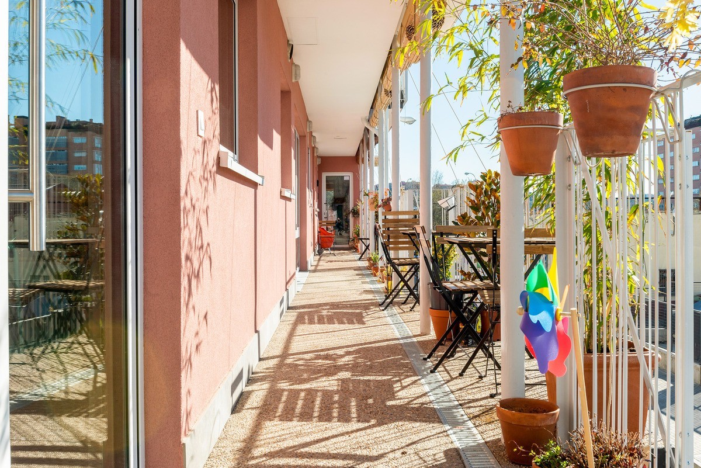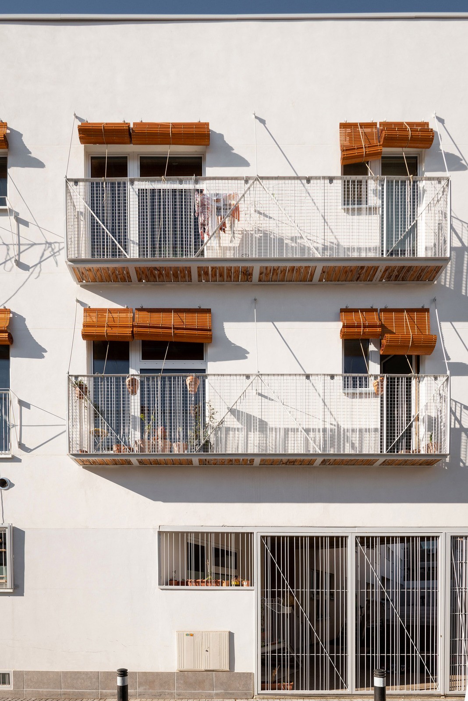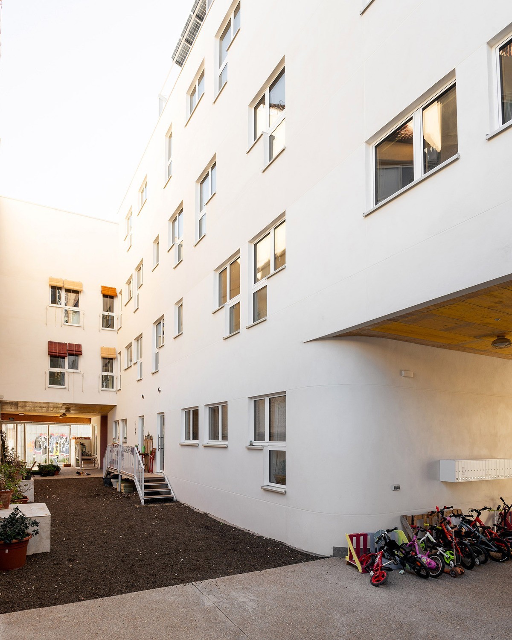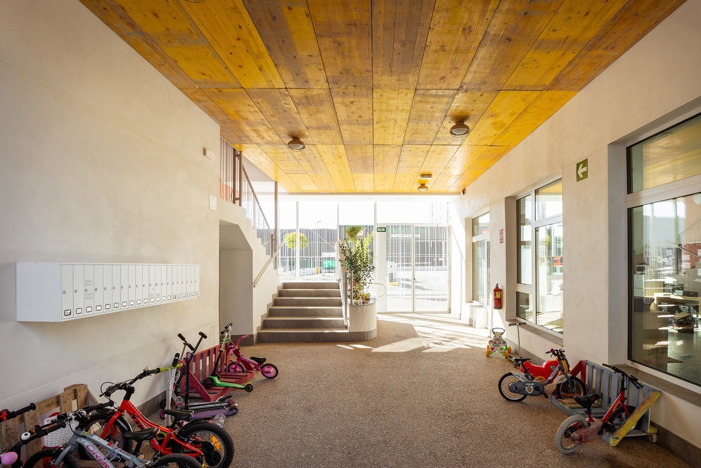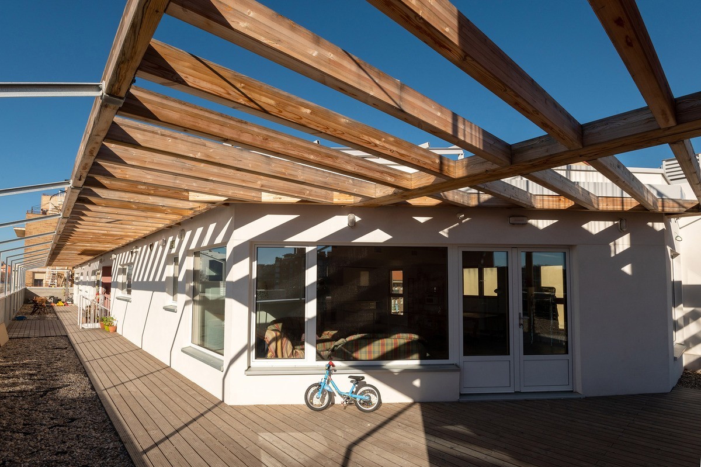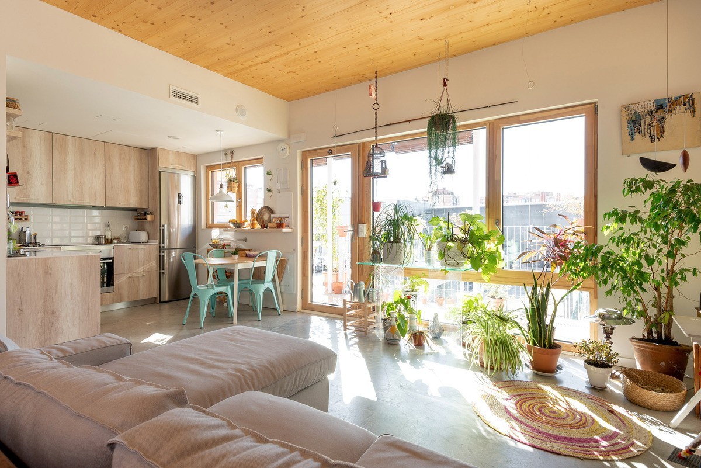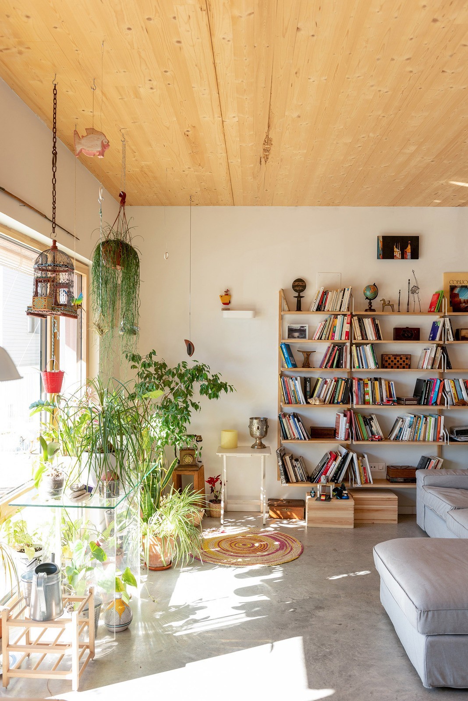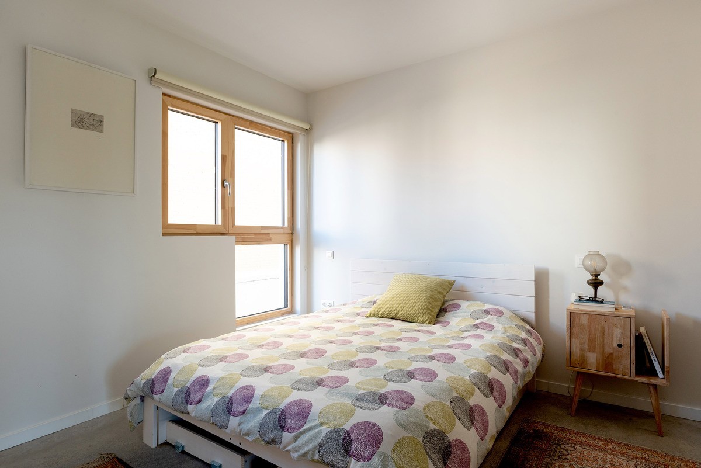Entrepatios Las Carolinas: ecological cohousing in rights of use
Last modified by the author on 06/04/2021 - 12:37
New Construction
- Building Type : Collective housing < 50m
- Construction Year : 2019
- Delivery year : 2020
- Address 1 - street : c/ González Feito 19 28041 MADRID, España
- Climate zone : [Csa] Interior Mediterranean - Mild with dry, hot summer.
- Net Floor Area : 1 404 m2
- Construction/refurbishment cost : 2 134 905 €
- Number of Dwelling : 17 Dwelling
- Cost/m2 : 1520.59 €/m2
-
Primary energy need
30.36 kWhpe/m2.year
(Calculation method : RD: 47/2007 )
This building was awarded the Energy & Temperate Climates Prize of the Green Solutions Awards 2020-21 at the national level; and a mention for the same category at the international level.
Entrepatios is the first housing cooperative under the right of use modality in Madrid capital, whose statutes have been approved by the Community of Madrid. Formed by a group of people with a common goal: to live under a coexistence model more consistent with their values and personal, social and environmental concerns. For this, the closest community model is recovered and intertwined with the latest advances in ecological architecture and is developed from the principles of the social economy.
Entrepatios Las Carolinas is the first promotion developed by the architecture studio sAtt. The project is conceived as a Triple Balance building: environmentally, socially and economically sustainable. It is a building located in the Madrid neighborhood of Usera, made up of 17 homes and common spaces.
The building was born with the vocation of being a pioneer, and of generating tools that serve individuals and technicians to replicate a model of promotion in right of use in terms of excellence in terms of sustainability.
See more details about this project
https://satt.es/portfolio_page/cohousing-entrepatios/Data reliability
Self-declared
Photo credit
Andrés Valentin-Gamazo
Contractor
Construction Manager
Stakeholders
Designer
sAtt Arquitectura Triple Balance
info[a]satt.es
https://satt.es/
enmadera
mn[a]enmadera.info
http://enmadera.info/Construction company
danielpascual.com
https://www.danielpascual.com/contacto/
https://www.danielpascual.comEnvironmental consultancy
Técnica ECO
http://tecnicaeco.es/contactanos
http://tecnicaeco.es/Developer
Entrepatios. Promoción Las Carolinas
https://www.entrepatios.org/contacta/
https://www.entrepatios.org/Contracting method
General Contractor
Owner approach of sustainability
Entrepatios is a cooperative formed by a group of people with a common goal, to live under a more coherent model with demanding environmental, economic and social values. Its spirit is to establish itself as a network of housing cooperatives in use rights in Madrid, Las Carolinas being the first of the developments.
Entrepatios originally defined 5 objectives that the building had to meet: develop according to the right to housing model; generate a space for coexistence in community with a perspective of social action ; generate an economically viable use model whose monthly cost does not exceed 10 euros / m2 for each housing unit; that it is financed with ethical banking ; that is designed and built with ecological criteria.
Within the group promoting this initiative there are experts in energy transition, renewables, water management, waste management and social economy. Much of the research in the building design process has been related to the definition and concretion together, the technical team and the promoter group, of what a sustainable building means in an urban context .
Architectural description
The Entrepatios Las Carolinas building is located on a longitudinal plot whose main façade faces south, with great possibilities from a bioclimatic point of view. Thus, the building occupies the plot with a large main facade to the south and an interior patio to the north.
It has 5 floors: basement, ground floor, two standard floors, and an attic. In the basement there is a car park for 17 places with two charging points for electric cars, the facilities and the common laundry. The 17 homes and 2 common premises are organized between the ground floor, the two standard floors, and the attic floor, one on the ground floor with the possibility of opening to the neighborhood and the other on the attic floor related to the large common terrace.
Regarding the bioclimatic use, the plants are organized by orienting the corralas and access galleries to the south and a patio is arranged to the north. [Corralas are outdoor corridors whereby the main access to interior apartments is gained, in Spanish urban living]. These corralas to the south allow the maximization of solar capture in winter while offering solar protection in summer (in addition to the Allicantine blinds). And through the presence of the patio, all homes can be provided with double orientation and cross ventilation (to take advantage of passive cooling through night ventilation in summer). Living rooms and kitchens face south, to the corralas and bedrooms to the north, to the patio. The corralas and the communication cores (stairs and elevator) are outside the thermal envelope.
The corralas, together with the common premises and the terrace, represent community spaces that promote the generation of community.
Materials with low impact on the environment and people's health are used. Outdoors, the vertical walls are plastered with lime (SATE system finish), the floors are made of washed concrete (ground floor arcades and corralas) or printed (parking) and the ceilings are made of laminated plaster and recycled formwork boards. Indoors, the floors are made of polished concrete, the walls are made of laminated plaster finished with tempera paint, and the ceilings are intended to show the FSC-certified CLT of the cross-laminated wooden structure as much as possible.
Building users opinion
Everything is luxurious!
The people of the cooperative are delighted with the climate, the insulation, the acoustics ... with everything!
Energy consumption
- 30,36 kWhpe/m2.year
- 93,20 kWhpe/m2.year
- 11,92 kWhfe/m2.year
Envelope performance
- 0,54
Systems
- Heat pump
- Tape
- Heat pump
- Reversible heat pump
- Tape
- Natural ventilation
- Double flow
- Solar photovoltaic
Smart Building
GHG emissions
- 59,50 KgCO2/m2/year
- 332,00 KgCO2 /m2
- 50,00 year(s)
- 392,00 KgCO2 /m2
Life Cycle Analysis
Water management
Indoor Air quality
Comfort
Construction and exploitation costs
- 3 822 820,00 €
- 2 510 280,00 €
- 75 688,00 €
- 2 354 927 €
- 78 789 €
Energy bill
- 4 320,00 €
Urban environment
The insertion of the building in its surroundings is based on the realization of the approximation map , the first of the phases of HOUSING ECOMETRO , certification that the building will have. In the approximation map, after data collection and analysis, possible impacts, local materials, climatic conditions, etc. are detected, that is, the different determining factors for the design based on the territory and the participation of the users.
The conclusions obtained from the realization of the approximation map for the environment are these:
- The nearby environment (Orcasur neighborhood of the Usera district of Madrid) has green areas distributed. There are several different activities in the neighborhood: residential, industrial, health (hospital Doce de Octubre), educational (public, subsidized and private centers), commercial (medium surface), religious, sports, social public services (center for the elderly, library and administration) and private social (foundations).
- There are no indications of soil contamination or significant potential risk of flooding.
- The plot does not present solar obstruction (this favors solar capture in winter and therefore passive heating). However, there is the heat island effect (it affects comfort in summer), typical of urban environments.
- Regarding air quality, the limits established for NO2 and O3 are exceeded. Other air quality indicators (SO2, CO, PM10, PM2.5) remain below the allowable limits.
- The plot presents ambient air noise indices, both day and night, higher than the desirable limits in terms of acoustic quality of existing urbanized areas.
- There are no geopathogenic areas or electromagnetic pollution. Very good geophysical quality.
- Absence of environmental radioactivity. Absence of radon gas.
- There is a close connection with the urban public transport network: metro, buses and suburban train.
- It is possible to supply electrical energy to the grid.
- There is a supply of drinking water.
- There is a nearby supply of local waste management networks in use: paper and glass containers, mobile clean points, fixed clean point.
- There is a nearby supply of local RCD networks for the management of construction and demolition waste.
Parking spaces
17 car parking spaces in the basement, with 2 charging points for electric cars
Building Environmental Quality
- Building flexibility
- indoor air quality and health
- consultation - cooperation
- comfort (visual, olfactive, thermal)
- water management
- energy efficiency
- renewable energies
- integration in the land
- building process
- products and materials
Reasons for participating in the competition(s)
Entrepatios Las Carolinas es su primera promoción, que ha desarrollado el estudio de arquitectura sAtt. El proyecto se concibe como un edificio Triple Balance: sostenible medioambiental, social y económicamente. Es un edificio ubicado en el madrileño barrio de Usera, formado por 17 viviendas y espacios comunes.
El edificio nace con vocación de ser pionero, y de generar herramientas que sirvan a particulares y técnicos para replicar un modelo de promoción en derecho de uso en términos de excelencia en lo relativo a la sostenibilidad.
Building candidate in the category
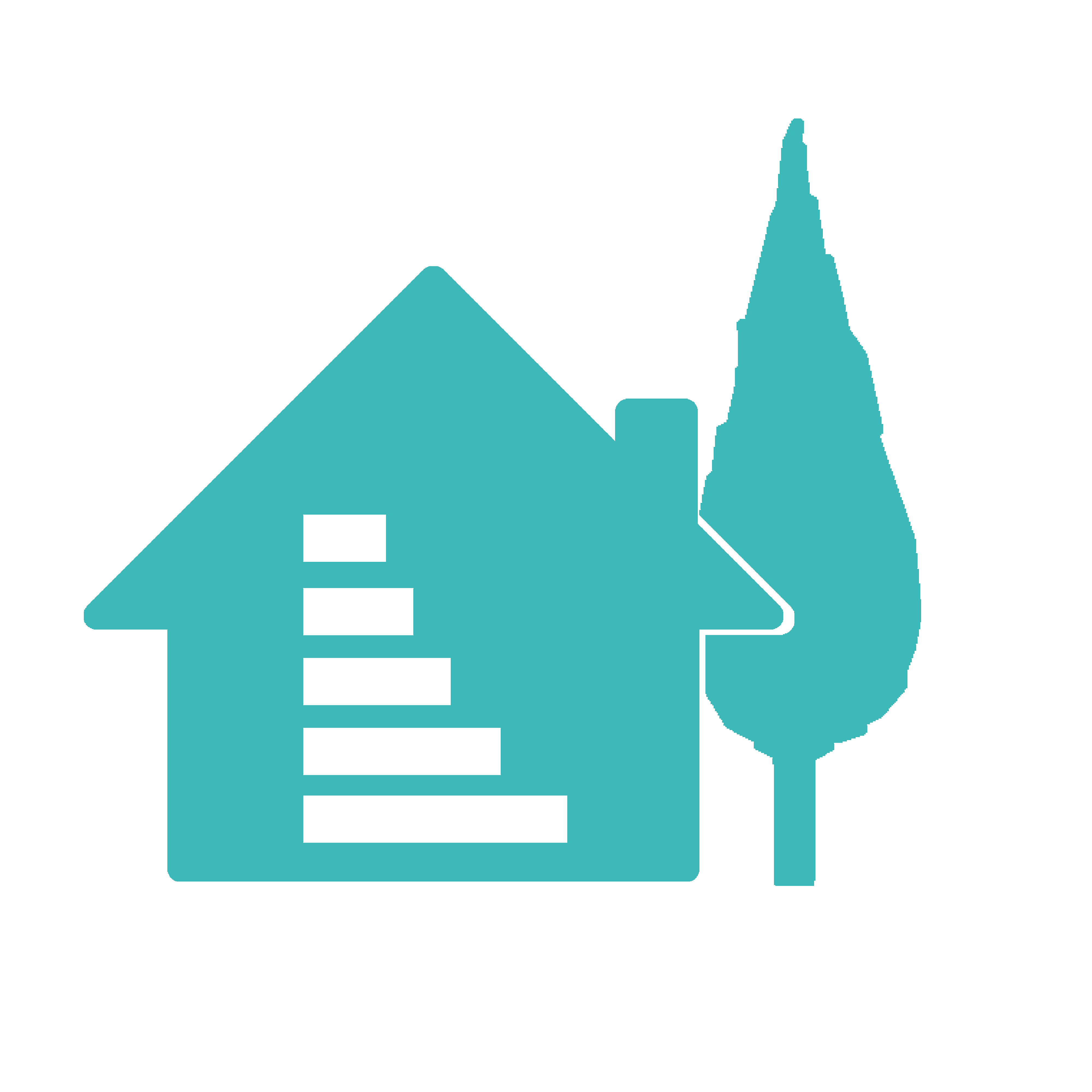
Energy & Temperate Climates
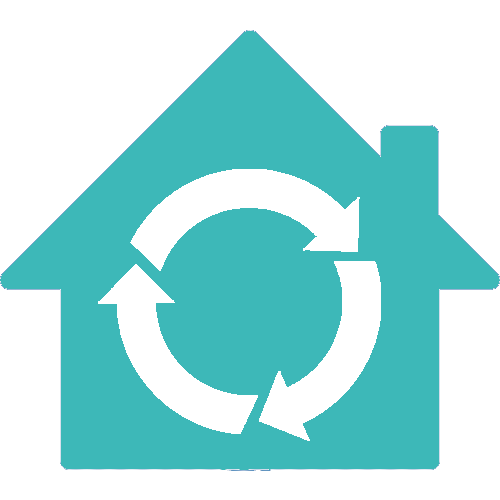
Low Carbon





