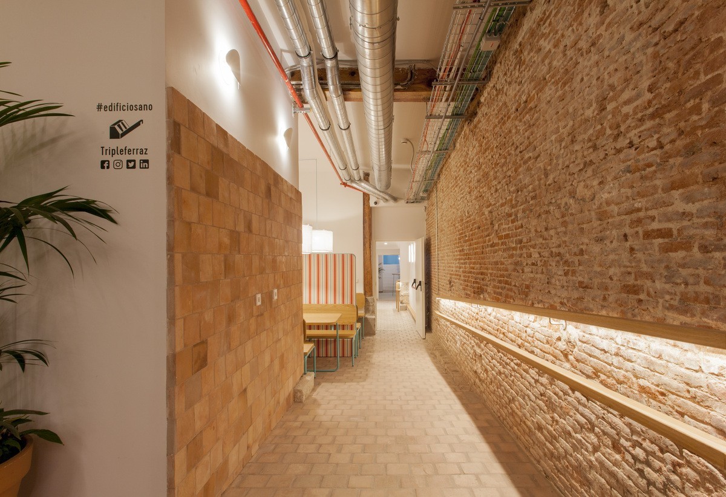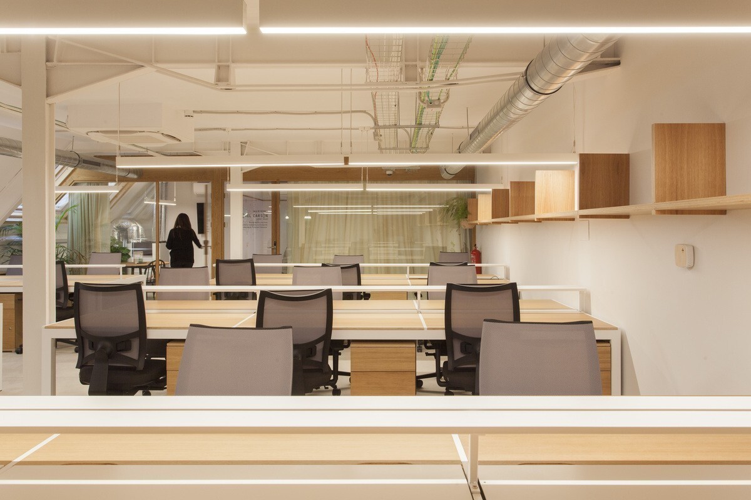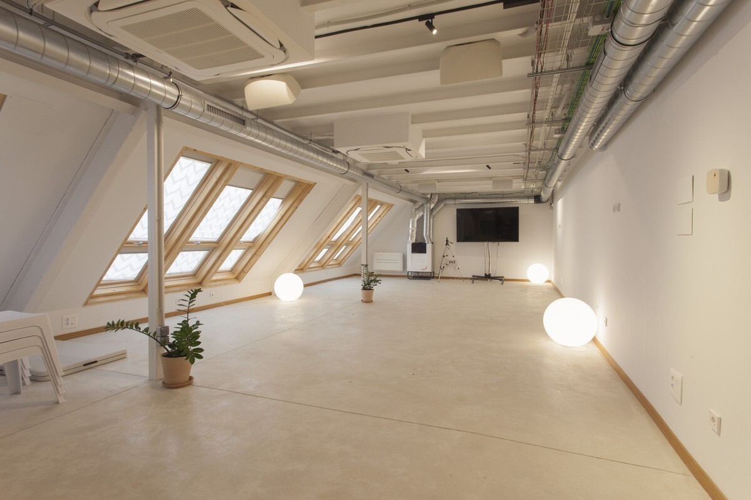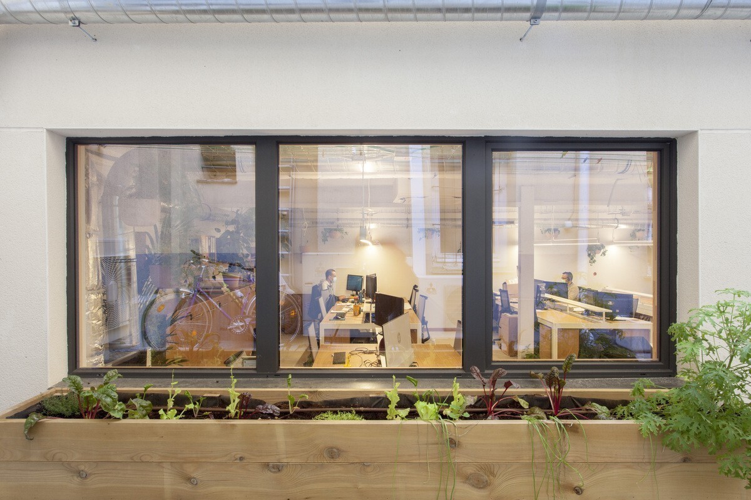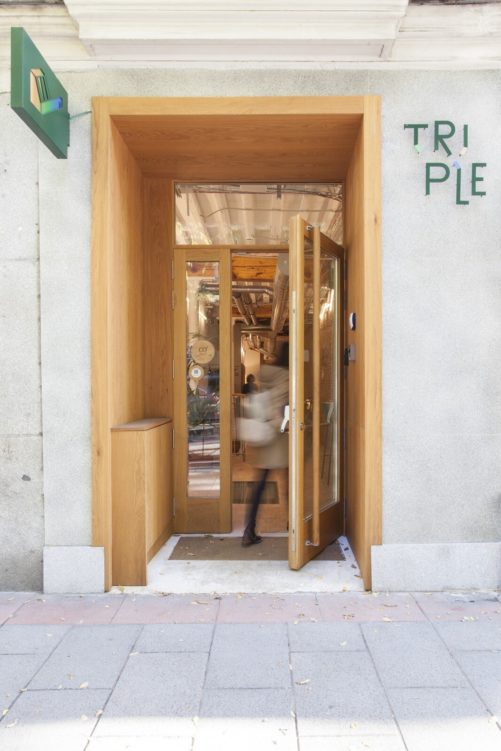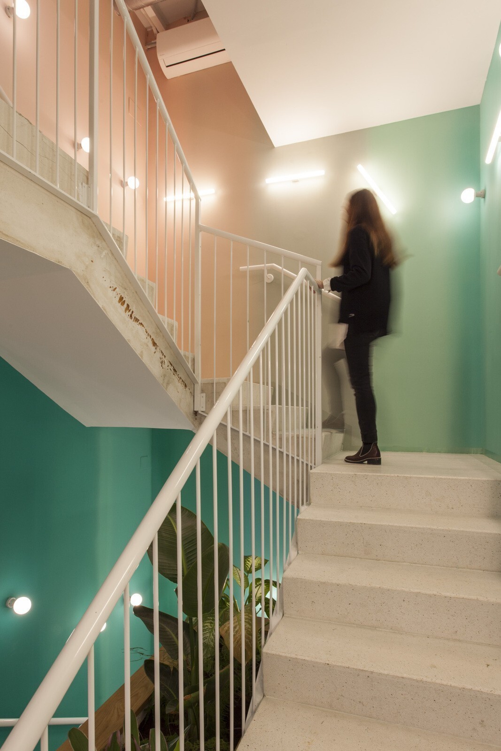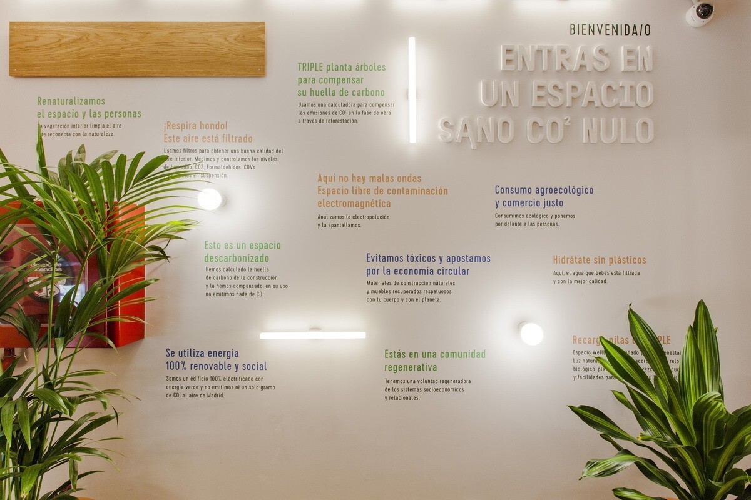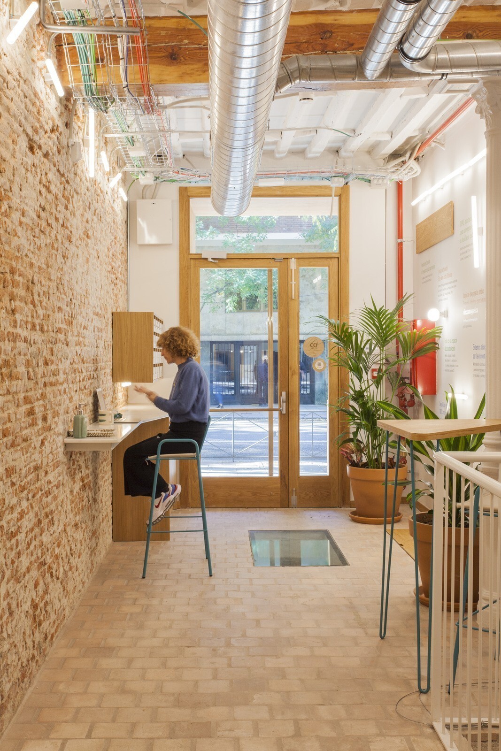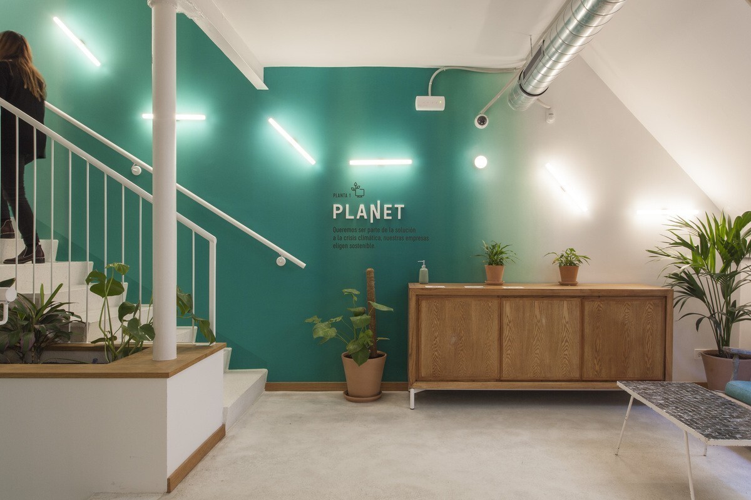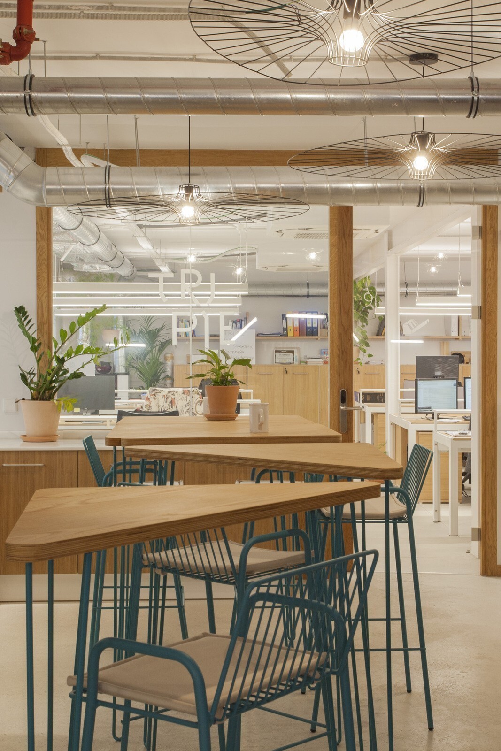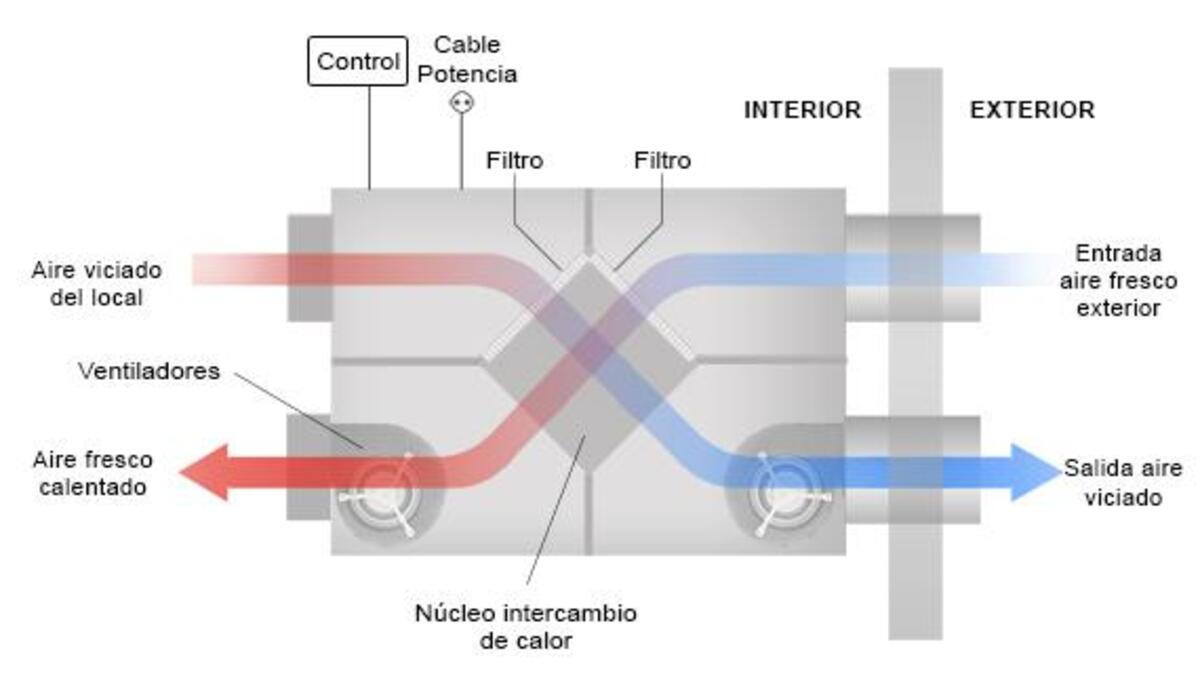Triple Space
Last modified by the author on 22/03/2021 - 10:36
Renovation
- Building Type : Office building < 28m
- Construction Year : 2019
- Delivery year : 2020
- Address 1 - street : Calle Ferraz 56, bajo dcha. 28008 MADRID, España
- Climate zone : [Csa] Interior Mediterranean - Mild with dry, hot summer.
- Net Floor Area : 422 m2
- Construction/refurbishment cost : 522 480 €
- Number of Work station : 50 Work station
- Cost/m2 : 1238.1 €/m2
-
Primary energy need
78.8 kWhpe/m2.year
(Calculation method : RD: 47/2007 )
This building was awarded the Sustainable Renovation Grand Prize of the Green Solutions Awards 2020-21 at the national level; and a mention for the same category at the international level.
Triple is a coworking and events space located in the heart of Madrid that represents the concept of Triple Balance. Inside of it, organizations and activities whose vocation is to generate a positive environmental, social, as well as economic impact converge.
It was born from the rehabilitation of an old industrial building located in a courtyard. It has 538 m² distributed over three floors and the geometry of the building gives it a special character: its sloping roof-facade provides a powerful source of natural light that is distributed throughout the interior.
A series of ecological principles and design tools are applied to achieve the least possible impact on the environment where it is located and make Triple a healthy space. A space that respects the environment, offers maximum comfort and well-being to its users, and improves their productivity.
All this together with the use of ecological and proximity materials, the use of available resources to save energy, and an air monitoring system that maintains good air quality in the space, which is especially important in the context of COVID-19.
It is the first coworking building that received zero CO2 certification from the Spanish association Ecómetro.
The use of Ecómetro's LCA tool during the design and construction phase allowed us to make data-driven decisions to reduce the environmental impact from the beginning of the project. The emissions emitted have been offset through a reforestation program. The building is 100% electrified and the utility company provides renewable energies.
Data reliability
3rd part certified
Photo credit
Living Eye
Contractor
Construction Manager
Stakeholders
Thermal consultancy agency
Alter Technica Ingenieros
Jesús Soto, jesus.soto[a]altertech.es
http://www.altertech.es/Energy consulting and design of HVAC and Ventilation facilities
Others
María Gil de Montes
María Gil de Montes-Lighting designer, gildemontes[a]satt.es
http://mariagildemontes.com/Illumination design
Construction Manager
sAtt Triple Balance
Iñaki Alonso Echeverría/Paloma Domínguez Liñán, Calle Ferraz 56, 28008 Madrid. Tel 914094633
http://satt.es/Work execution
Environmental consultancy
Fundación para la Salud Geoambiental
Fernando Pérez, fernando.perez[a]saludgeoambiental.org
https://www.saludgeoambiental.org/Geoenvironmental study
Contracting method
Other methods
Owner approach of sustainability
Triple was born with the aim of bringing together triple balance companies, companies with a positive impact or in transition, under the same roof. The space also reflects these principles, which is why it is a healthy space that takes care of people and the environment.
Triple is the first space, but more are planned.
Architectural description
An architecture that respects the environment and people's health has been developed based on these measures:
Building CO2 null
Air quality and technology
Energy efficiency and passive measures
Healthy and proximity materials
Vegetation
Geoenvironmental analysis
Energy consumption
- 78,80 kWhpe/m2.year
- 161,88 kWhpe/m2.year
- 37,60 kWhfe/m2.year
- 1,00 kWhpe/m2.year
Envelope performance
- 0,30 W.m-2.K-1
Systems
- Heat pump
- Fan coil
- Individual electric boiler
- Others
- Fan coil
- Double flow heat exchanger
- Heat pump
GHG emissions
- 2,00 KgCO2/m2/year
- 303,00 KgCO2 /m2
- 30,00 year(s)
- 363,00 KgCO2 /m2
Life Cycle Analysis
Water management
Indoor Air quality
Comfort
- Low frequency alternating electric fields.
- Low frequency alternating magnetic fields.
- Harmonics in the installation
- High frequency artificial electromagnetic radiation.
- Electrostatic or continuous electric fields
- Continuous magnetic fields or magnetostatic
- Environmental radioactivity and especially radon gas.
- The geophysical activity of the terrain: magnetic field and terrestrial radiation.
- Artificial lighting.
- The levels of aldehydes and especially formaldehyde.
- The levels of VOCs.
- The levels of particulate matter.
- Nitrogen dioxide gas levels
- Sulfur dioxide levels.
- Carbon dioxide levels.
- Ozone levels.
Product
Recycled cotton fiber insulation
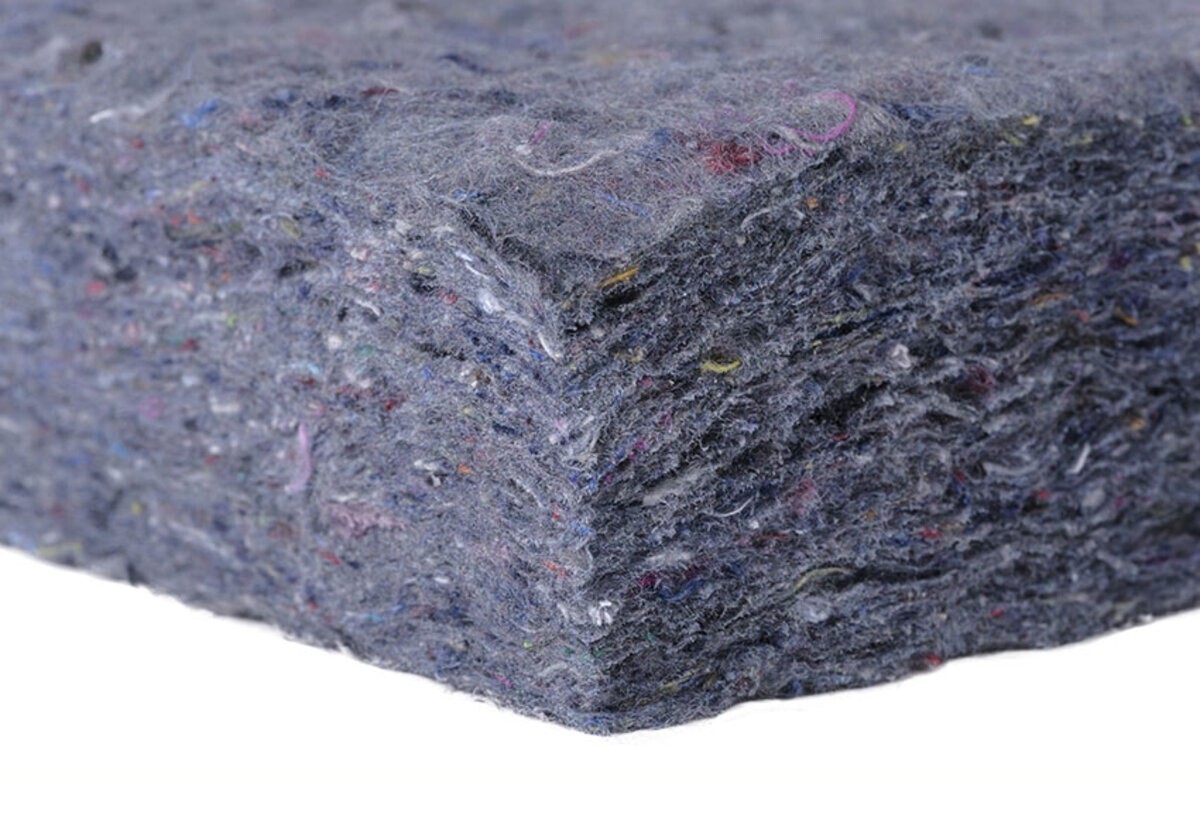
Geopannel
http://www.geopannel.com
Insulation based on regenerated textile waste, which constitutes up to 85% of the composition of the product. Not only do they not consume hardly any resources, but they also contribute to eliminating waste from other industrial processes to incorporate them into architecture, promoting the circular economy.It has a low CARBON FOOTPRINT, helping to minimize global warming and reduce waste from the textile industry. WITHOUT TOXICITY throughout its useful life and non-irritating. Origin: Logroño (Spain).
Vegetable paint
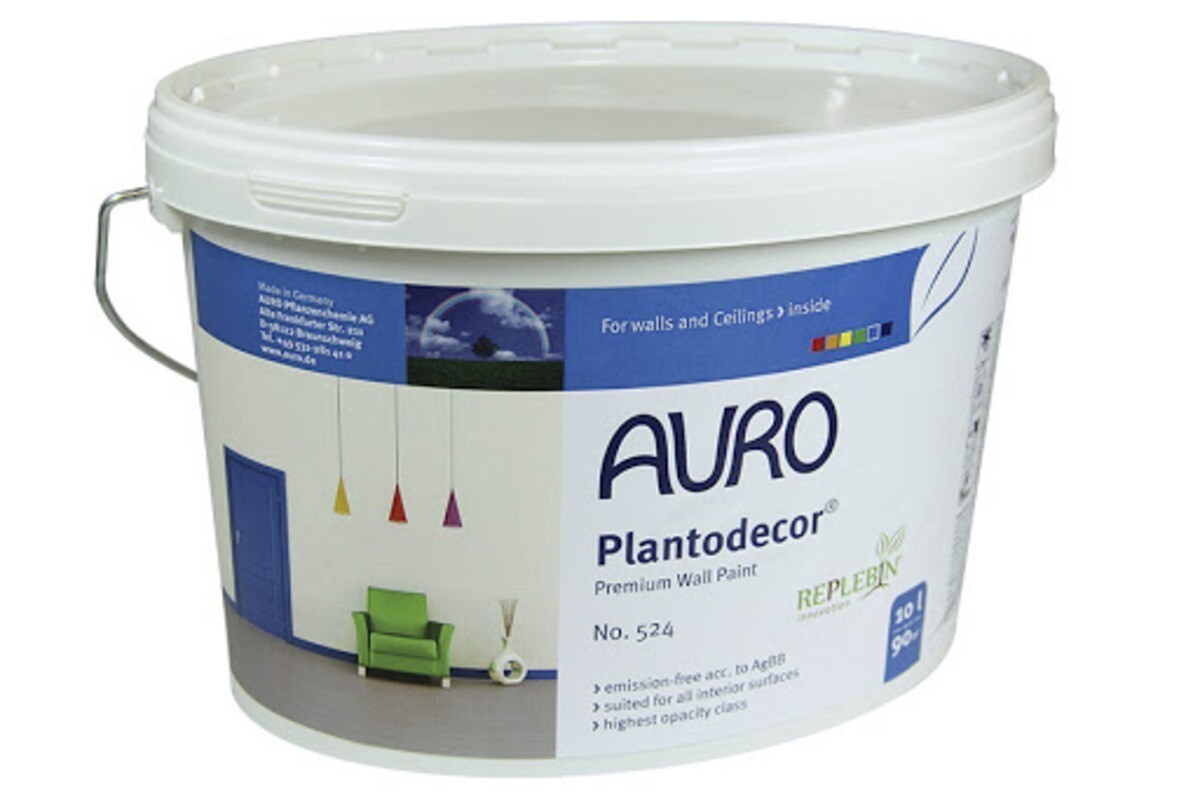
Auro
http://auropinturas.es/
Vegetable paint is a low-emission, solvent-free aqueous emission naturally derived from organic and mineral products. It is a 100% natural product that does not present any compound derived from petroleum. The paint cans have been recycled as flower pots for the plants. Origin: Barcelona (Spain) / Germany http://auropinturas.es/productos/paredes-y-techos/pintura-natural-paredes-y-techos-no-321 /
Clay tile
Rústicos Toledo
https://www.rusticostoledo.com/es/
Natural clay tile.
FSC certified wood
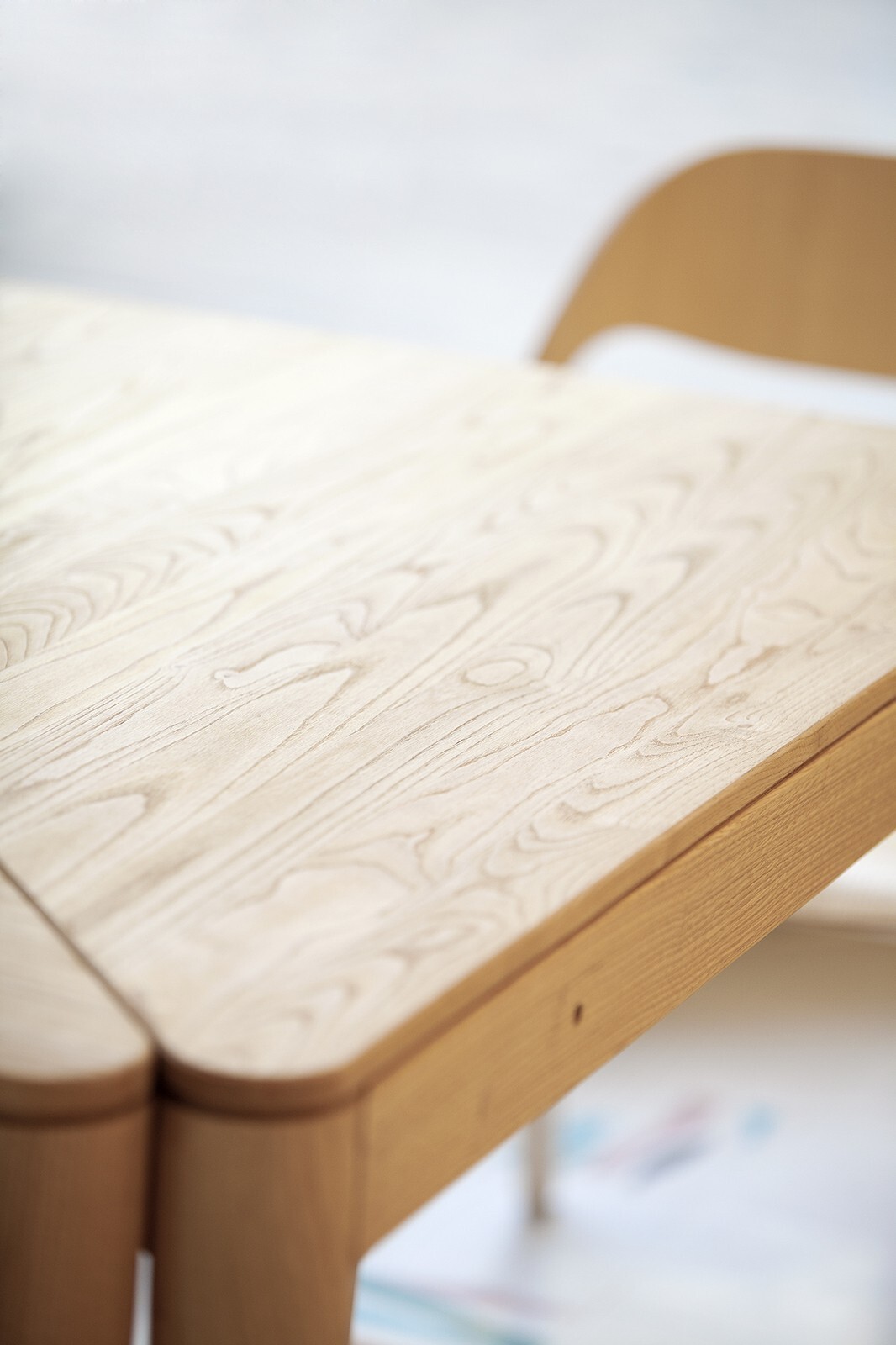
Furniture and carpentry made with FSC certified wood. Birch and oak wood treated with organic oil (Naturtrend Zweihorn). Origin: Madrid (Spain) / Romania.
Construction and exploitation costs
- 580 160 €
Urban environment
The building is located in a central area of Madrid. Access is made directly from the street on the ground floor. It has all the necessary services and the Parque del Oeste at 5 minutes on foot.
The reform of the envelope has taken into account the integration into the interior of the block patio where it is located. For this reason, aesthetic solutions have been chosen from this perspective.
The place has a bike parking space that promotes sustainable mobility alternatives, both for the organization and for the neighborhood.
Land plot area
250,00 m2
Built-up area
535,00 %
Building Environmental Quality
- indoor air quality and health
- works (including waste management)
- comfort (visual, olfactive, thermal)
- energy efficiency
- renewable energies
- products and materials
Reasons for participating in the competition(s)
Edificio CO2 nulo
A través de la herramienta ECÓMETRO ACV, se desarrolló el Análisis de Ciclo de Vida para calcular, entre otros, el impacto en Huella de carbono de la obra. El resultado fue de 196 toneladas de CO2 (364 kg/m2), que ha sido compensado a través de un programa de reforestación. La compensación del CO2, unida a la completa electrificación del edificio y el uso de energías 100% renovables hacen de TRIPLE un espacio CO2 nulo.
Calidad del aire y tecnología
La ventilación es mecánica controlada de doble flujo con recuperador de calor (VMC), lo que supone un ahorro de un 40% respecto a un sistema convencional. De este modo hay una renovación continua con aire exterior filtrado a través de filtros que eliminan hasta el 80% de las partículas contaminantes (incluidos virus y bacterias) y permiten una buena calidad del aire interior. Controlamos la calidad del aire a través de un sistema de monitorización continuo que mide los parámetros del aire. Permite el control en tiempo real, así como conocer un histórico diario de distintos compuestos y sustancias (CO2, COVs, partículas en suspensión, humedad, ozono, formaldehídos...)..
Eficiencia energética y medidas pasivas
La estrategia energética es reducir al máximo la demanda a través de medidas pasivas. Para ello se ha aislado la envolvente, se han instalado vidrios con altas prestaciones y se han puesto elementos de control solar. De esta forma conseguimos ahorrar energía y reducir el impacto.
Materiales sanos y de proximidad
Uso de materiales saludables y de proximidad: barro en el suelo, madera certificada FSC en las carpinterías, pintura vegetal en las paredes, aislamiento de textil reciclado para el interior de la envolvente.
Vegetación
Las plantas limpian el aire y generan espacios más sanos y productivos, además de construir una conexión con la naturaleza que nos produce bienestar.
Salud del espacio y análisis geoambiental
La salud de las personas depende de una serie de alteraciones geofísicas perfectamente medibles. Analizamos ondas, partículas, gases, campos eléctricos, luz, formas, colores y vegetación para proponer medidas y generar la mejor relación de las personas con el espacio.
Building candidate in the category
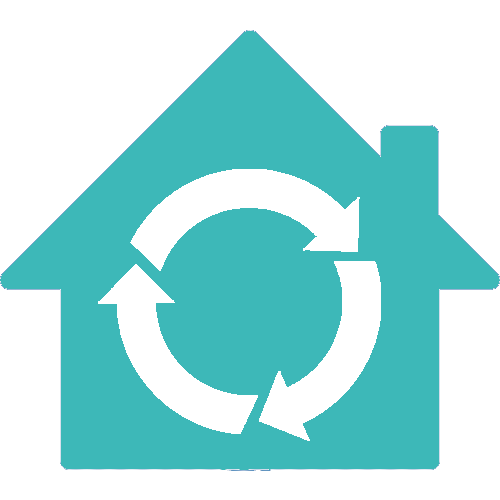
Low Carbon





