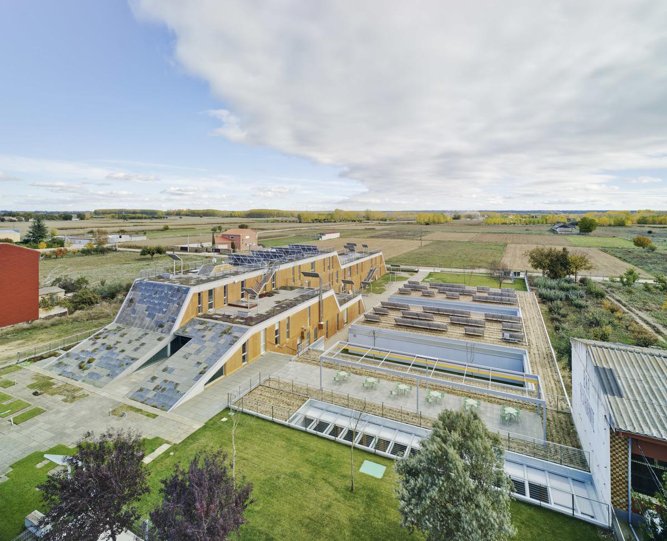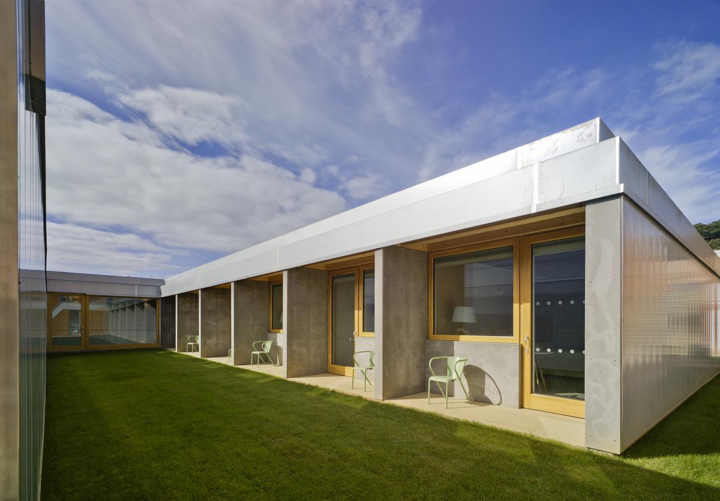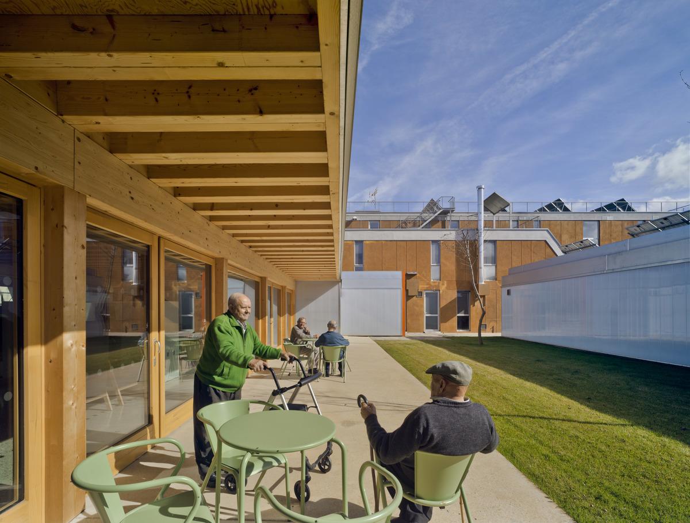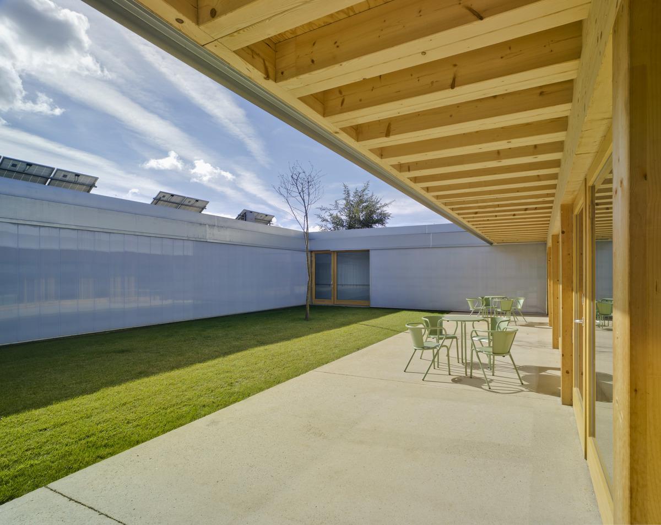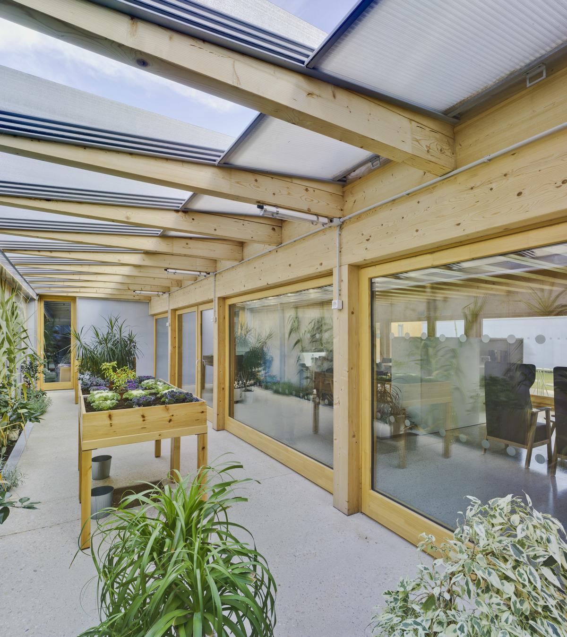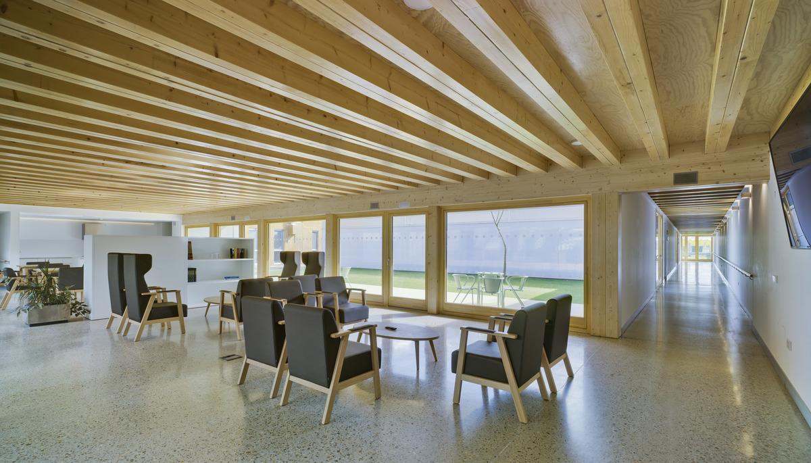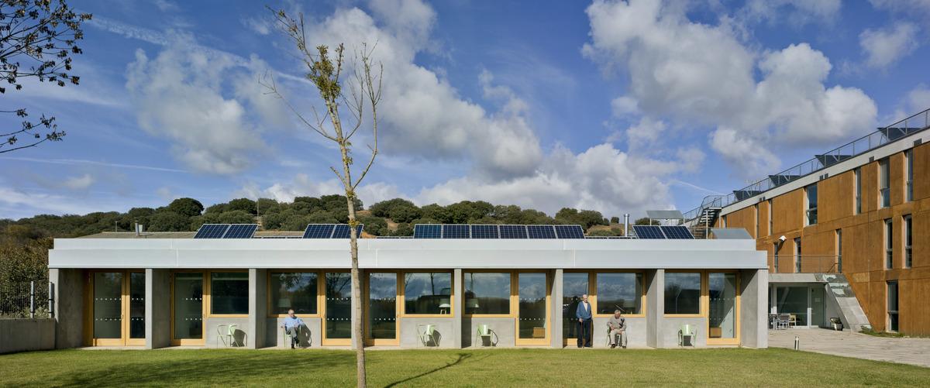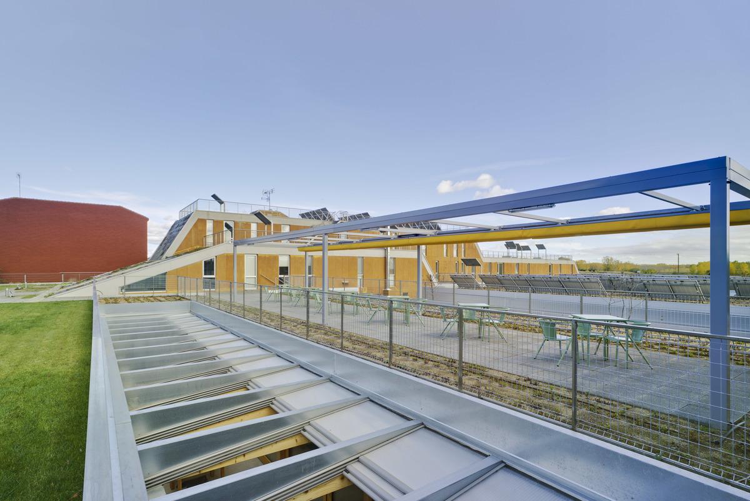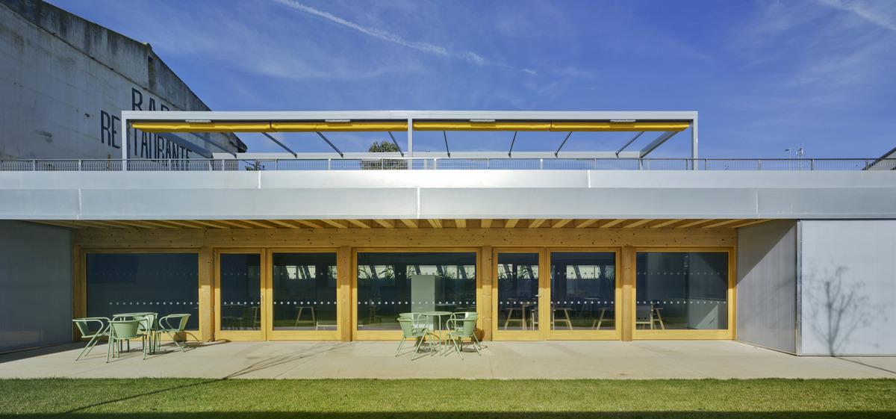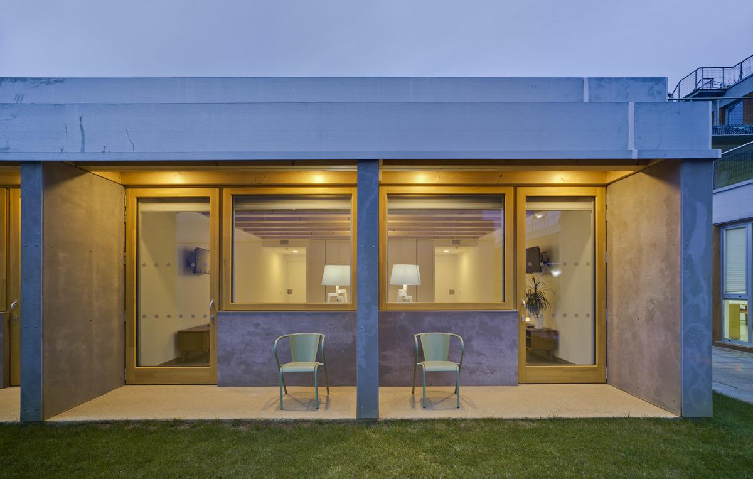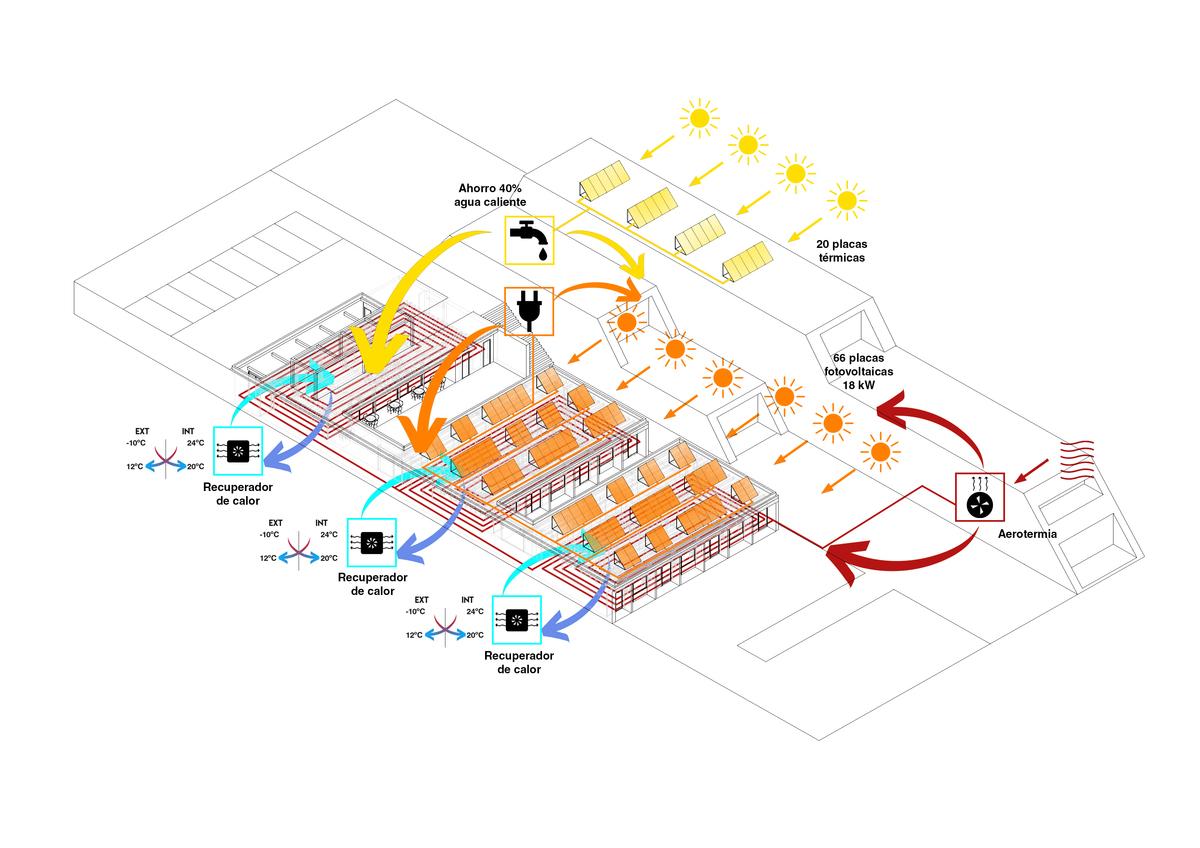Passive House for the Elderly
Last modified by the author on 01/04/2021 - 09:53
New Construction
- Building Type : Nursing home or Retirement home
- Construction Year : 2019
- Delivery year : 2019
- Address 1 - street : C/ Carretera, 127 49332 CAMARZANA DE TERA, España
- Climate zone : [BSk] Mid-latitude Dry Semiarid (Steppe)
- Net Floor Area : 689 m2
- Construction/refurbishment cost : 841 702 €
- Number of Bed : 16 Bed
- Cost/m2 : 1221.63 €/m2
Certifications :
-
Primary energy need
27 kWhpe/m2.year
(Calculation method : Other )
This building was awarded the Health & Comfory Prize of the Green Solutions Awards 2020-21 at the national level; and a mention for the same category at the international level.
The project responds to the need to expand a nursing home built by our office in 2005, located in Camarzana de Tera (Zamora). The new building has become the first Passivhaus certified hospital-geriatric building in Spain and one of the first fifteen in the world.
The dialogue with the existing residence was the premise that had to be fulfilled in the project. The building works as a plinth of the old residence, semi-buried, with a series of patios associated with the uses of the building. These courtyards open up and dialogue with the initial residence, in such a way that the building disappears, merging with the garden.
The program is distributed in three programmatic bands tied by a longitudinal corridor, all of them oriented to the south. The first band hosts the daytime functions and has a greenhouse attached to the north window, which serves, on the one hand, to improve thermal conditions and on the other as a vegetable growing area for the residents. The two remaining bands are made up of bedrooms, also facing south, having their own terrace with access to the common patio.
The building is constructed using a prefabricated wooden framework system, it is initially made in a workshop in Barcelona, moved, panelized, routed to Zamora and assembled on site for a week. In this way, it is possible to save costs and time, as well as improve thermal behavior and reduce the ecological footprint.
The building is conceived as an energy machine, a passive building (1st building for geriatric-hospital use, Passivhaus certificate in Spain), where consumption is zero, and it produces more energy than it consumes, deriving the excess energy to the old building.
This low demand is achieved through the following strategies:
Active:
- 18 kW of photovoltaic solar panels
- 20 thermal solar panels
- Mechanical ventilation through heat recovery units
- Aerothermal air conditioning for underfloor heating-cooling
Passives:
- Facade over-insulation U: 0.195 W / m2K; Solera U: 0.18 W / m2K; Extensive green roof 0.195 W / m2K
- Wood joinery with triple glass
- Natural ventilation
- Rainwater harvesting for irrigation
- Solar control through porches
- Greenhouse in the dining room area that tempers the existing air in winter (taking advantage of the north window), while in summer it allows cross ventilation.
One of the initial objectives of the project was the medicalization of architecture so that it would help in the daily well-being of the users. That is why two lines of action are served:
-Small warm “home” spaces are conceived, which differ from the large cold spaces “hospitals”, common in this type of buildings. The objective is that the residents sit in their own home (with the possibility of bringing their own furniture), for this, wood and light are used through large windows to the south, introducing the nature of the patios inside the building through transparencies.
-The installation of heat recovery units together with the installation of filters and the hermeticity of the building, as well as an energy improvement, allows obtaining an optimal warm air for this type of buildings, avoiding respiratory allergies to users, as well as improving the prevention of covid-19.
Data reliability
3rd part certified
Photo credit
David Frutos
Contractor
Construction Manager
Stakeholders
Certification company
CSO Arquitectura
Javier de Antón Freile; C/ Duque de Fernán Núñez, 2, Planta 4, Oficina 1 Madrid C.P. 28012
www.csoarquitectura.comProject author and construction management
Certification company
Energiehaus SLP
http://www.energiehaus.es/Structures calculist
Fernando San Hipólito
Others
Javier Vega de Paz
Rigger
Owner approach of sustainability
The project responds to the need to expand the nursing home that was built and designed by CSO Arquitectura in 2005 in Camarzana de Tera, a town in Zamora, despite the fact that, in the design of the first residence, it already had taking into account various sustainable parameters (green roof, photovoltaic solar panels and thermal overinsulation), the objective is to ensure that this extension is certified with the Passivhaus standard, becoming the first Passivhaus certified geriatric-hospital building in Spain, and one of the first fifteen in the world. With this premise it is intended to provide a direct benefit to the users of the residence, where architecture is a fundamental part of their quality of life.
Architectural description
The dialogue with the existing residence was the first premise that had to be fulfilled in the project phase. The building works as a plinth for the existing residence, semi-buried, with a series of patios associated with the different uses of the building. These patios open up and dialogue with the initial residence, in such a way that the building disappears, merging with the garden, when accessed via Carretera street. The project transforms the land into two plant planes, the upper one blending the main access with the roof. garden of the new building, while the lower one connects the project's courtyards with the lower garden of the initial building. Regarding the program, the longitudinal plot is subdivided into programmatic transversal bands, both inside the building and outside. Inside we find a day band associated with the greenhouse, and two night bands with 6 rooms in each of them.
Energy consumption
- 27,00 kWhpe/m2.year
- 56,00 kWhpe/m2.year
Envelope performance
Systems
- Others
- Low temperature floor heating
- Solar Thermal
- Others
- Radiant ceiling
- Natural ventilation
- Nocturnal ventilation
- Double flow heat exchanger
- Solar photovoltaic
- 100,00 %
Product
CaomfoAir Q350 heat recovery unit
Zehnder
www.zehnder.es
3 mechanical ventilation units with heat recovery unit with an efficiency of 90%
Construction and exploitation costs
- 39 407,00 €
- 60 000 €
- 841 702 €
Urban environment
The dialogue with the existing residence was the first premise that had to be fulfilled in the project phase. The building works as a plinth for the existing residence, semi-buried, with a series of patios associated with the different uses of the building. These patios open up and dialogue with the initial residence, in such a way that the building disappears, merging with the garden, when accessed by Carretera street.The project transforms the land into two plant planes, the upper one blends the main access with the roof landscaped garden of the new building, while the lower one relates the project's courtyards with the lower garden of the initial building.
Land plot area
2 343,00 m2
Built-up area
791,00 %
Parking spaces
On the access floor through C / Carretera there is a parking area for cars, with a total of 8 spaces.
Reasons for participating in the competition(s)
One of the initial objectives of the project was the medicalization of the architecture to help the daily wellbeing of the users. This is why two main lines of action were taken into account:
- Small warm "home" spaces are conceived, which differ from the large cold "hospital" spaces common in this type of building. The objective is for residents to feel at home (with the possibility of bringing their own furniture), using wood and light through large windows to the south, introducing the nature of the courtyards to the interior of the building through transparencies.
- The installation of heat recuperators together with the installation of filters and the airtightness of the building, as well as an energetic improvement, allows to obtain an optimal air warmth for this type of buildings, avoiding respiratory allergies to the users.
The building is constructed using a prefabricated timber frame system, which is initially manufactured in a workshop in Barcelona, transported, panelized, in trucks to Zamora and assembled on site during a week. This saves costs and time, as well as improving thermal performance and reducing the ecological footprint.
The building is conceived as an energy machine, a passive building (1st building for geriatric-hospital use, Passivhaus certified in Spain), where consumption is zero, and produces more energy than it consumes, diverting the excess energy to the old building.
Building candidate in the category
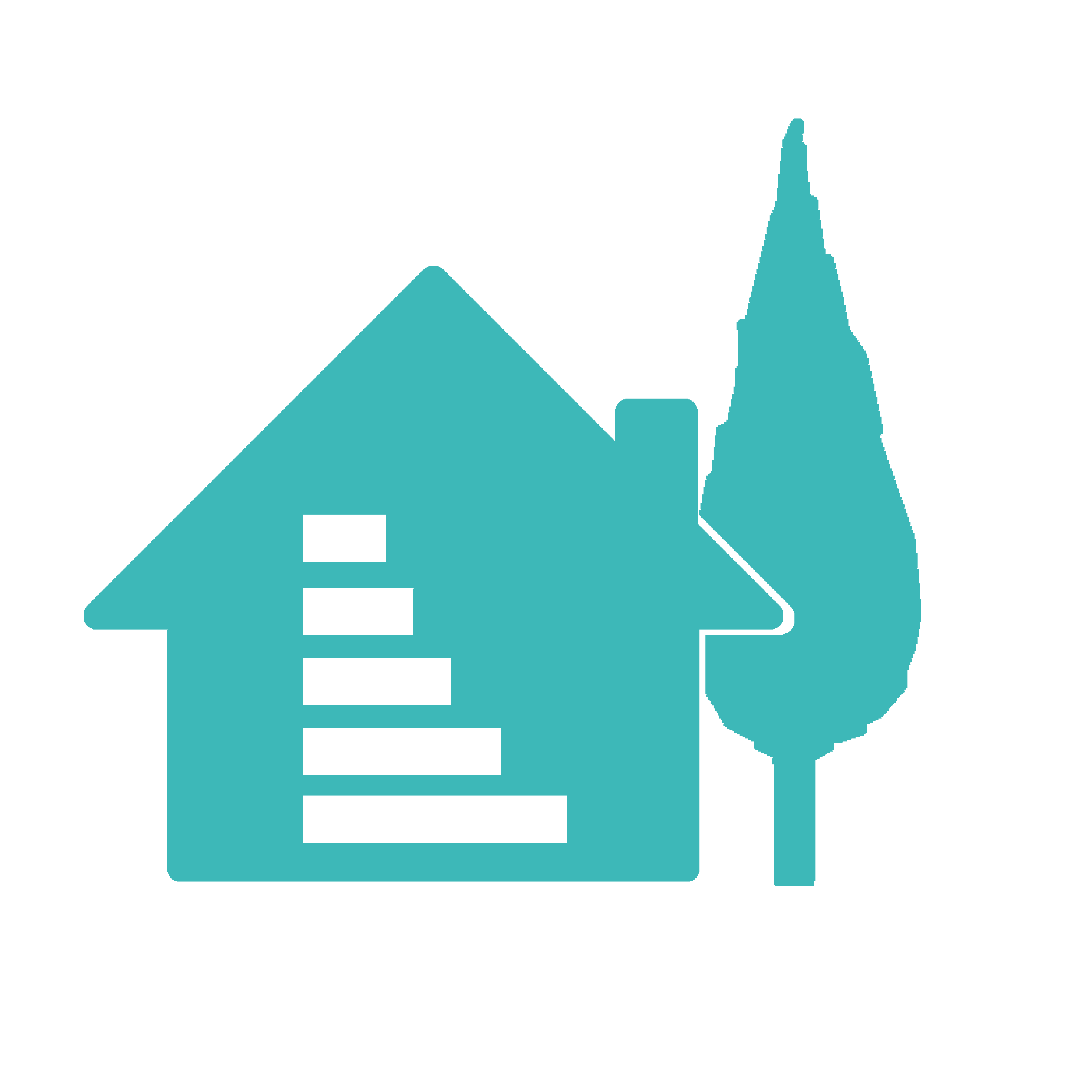
Energy & Temperate Climates
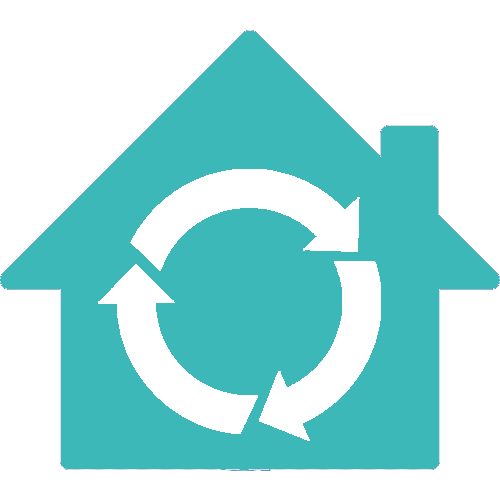
Low Carbon





