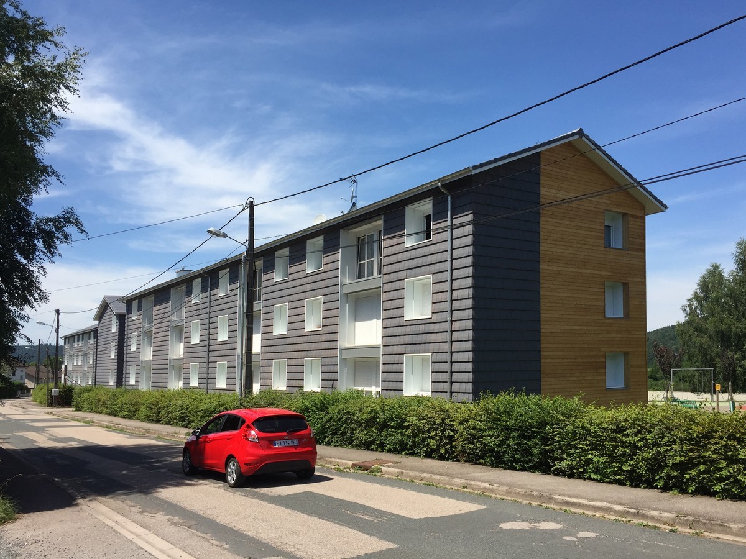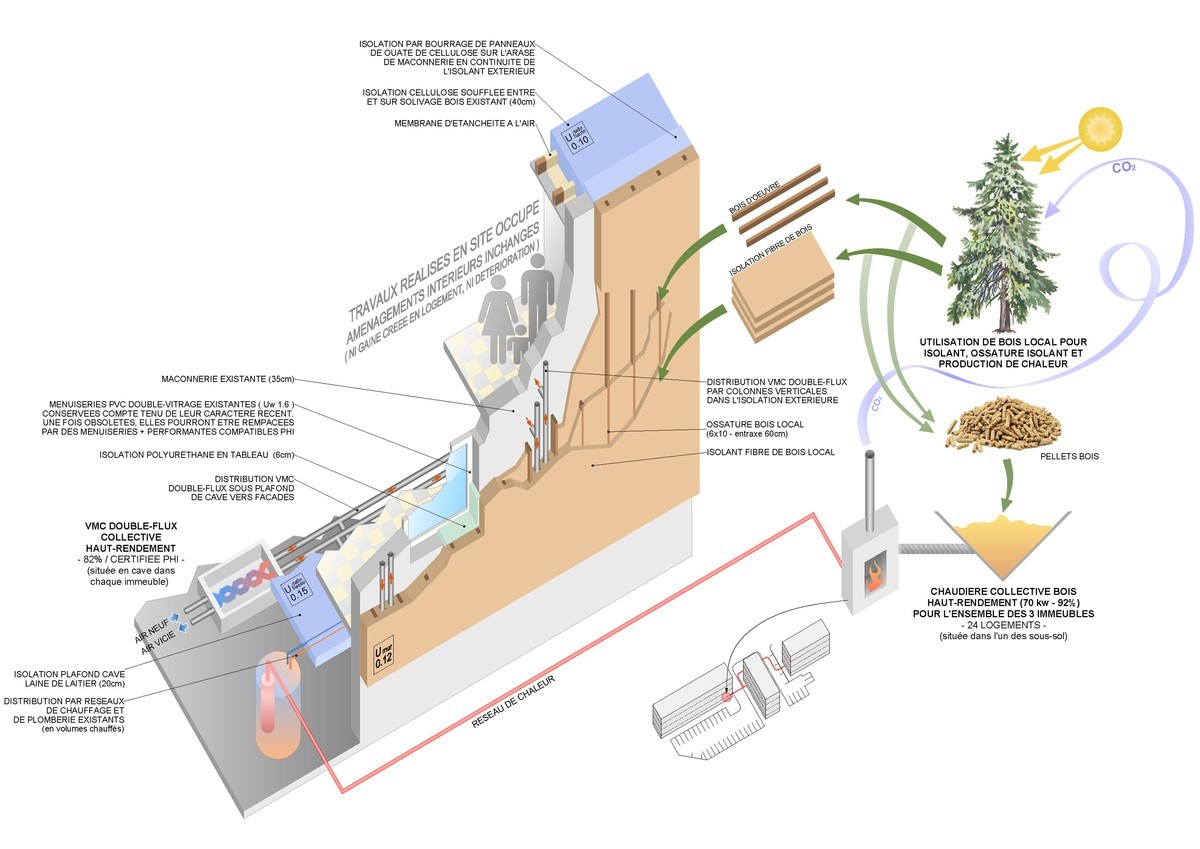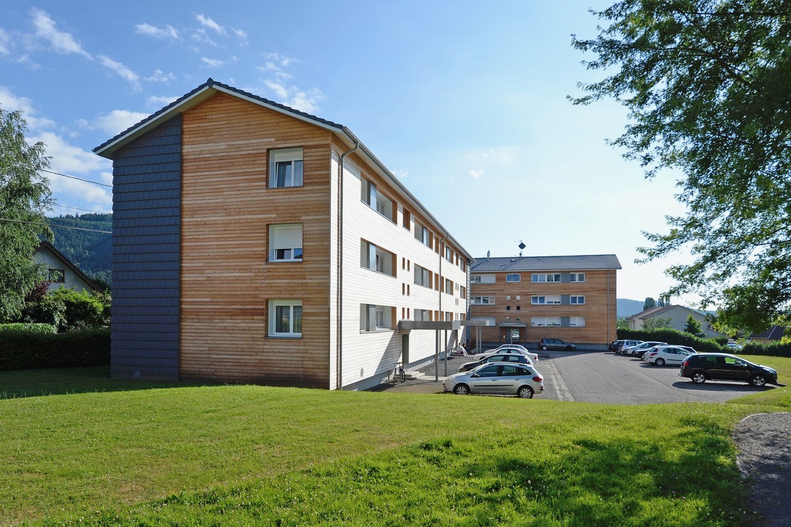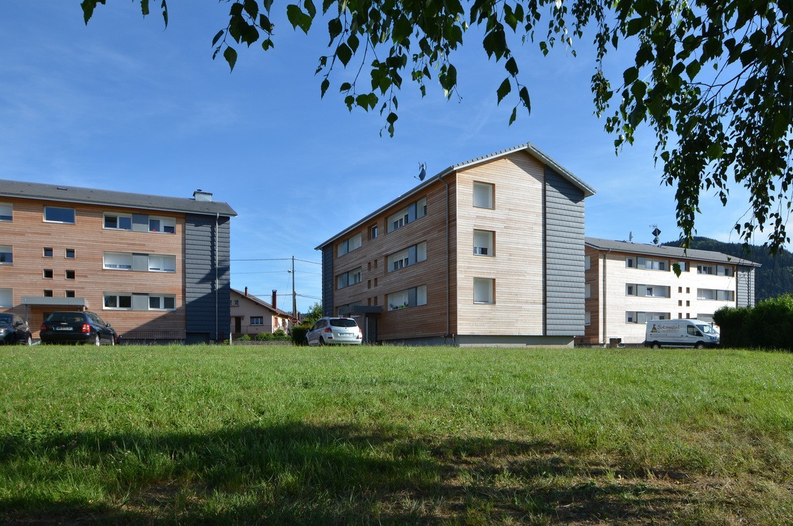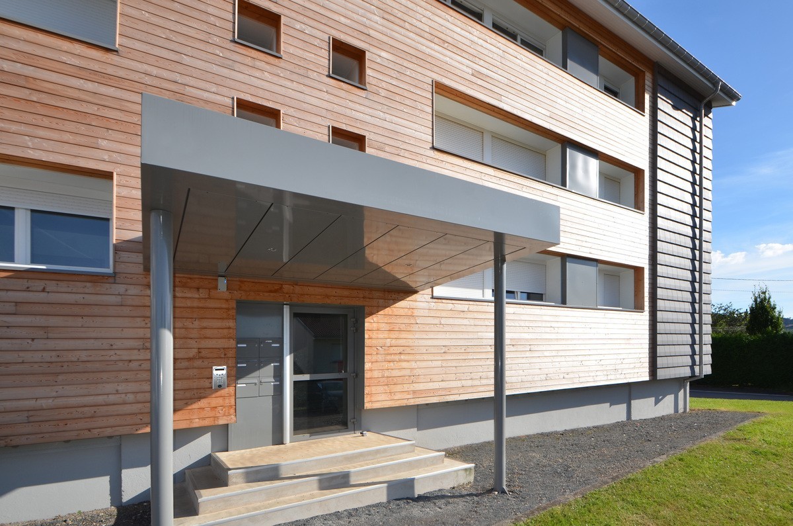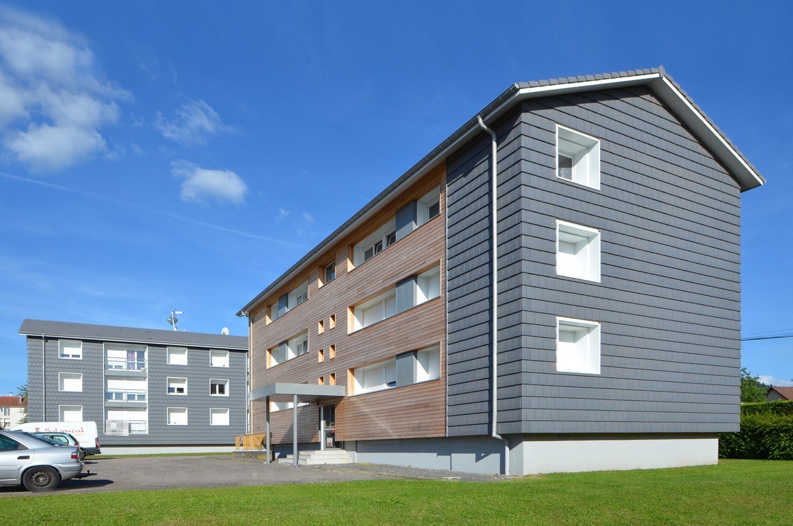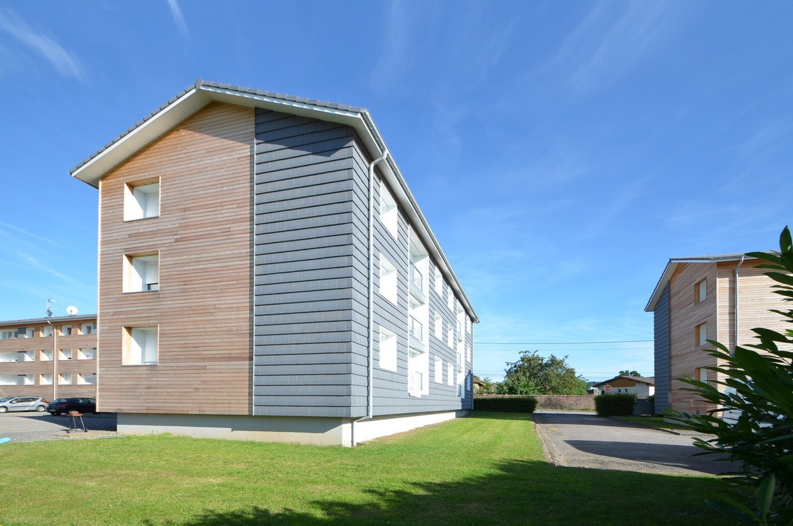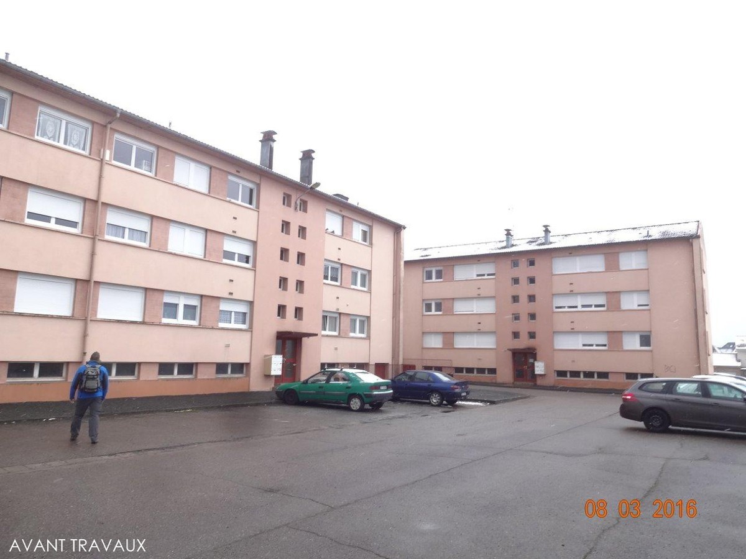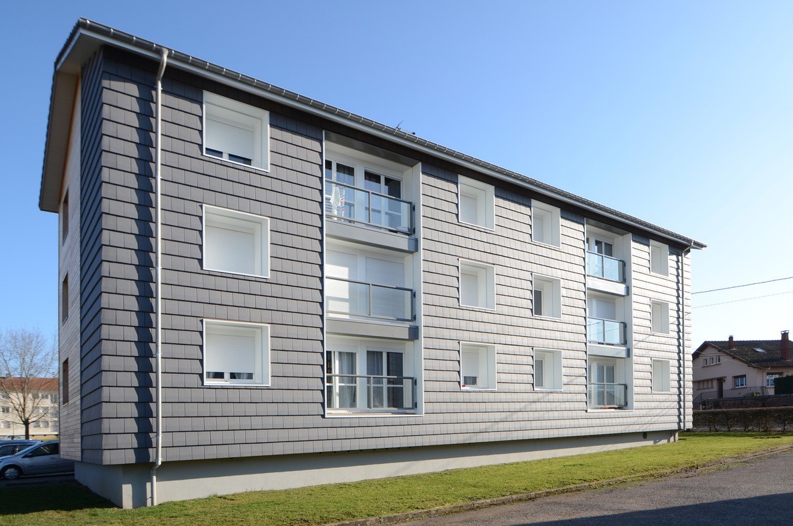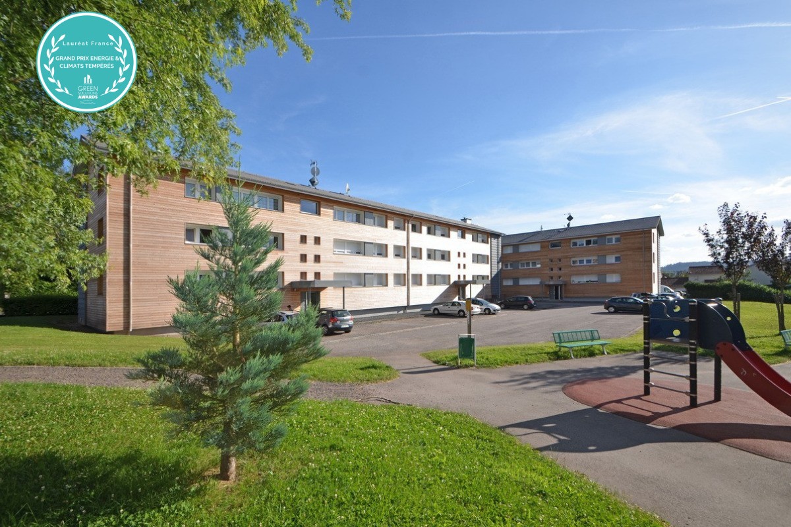Biobased renovation of 24 social housing units
Last modified by the author on 26/03/2021 - 18:39
Renovation
- Building Type : Collective housing < 50m
- Construction Year : 1975
- Delivery year : 2017
- Address 1 - street : 1 route de chavré 88110 RAON L'ETAPE, France
- Climate zone : [Dwb] Humid Continental Mild Summer, Dry Winter
- Net Floor Area : 1 860 m2
- Construction/refurbishment cost : 1 177 000 €
- Number of Dwelling : 24 Dwelling
- Cost/m2 : 632.8 €/m2
-
Primary energy need
47 kWhep/m2.an
(Calculation method : RT 2012 )
This building was awarded the Energy & Temperate Climates Prize of the Green Solutions Awards 2020-21 at the national level; and received a mention for the same category at the international level.
The project made it possible to consolidate the energy renovation strategy of the entire Toit Vosgien rental stock.
This also made it possible to experiment with the use of prefabrication in the workshop (wood frame) and the use of more durable facade materials (terracotta and wood cladding in protected facades)
The bias has remained unchanged:
- economically reduce tenants' energy costs by 10
- use local and bio-sourced materials (wood structure and wood insulation)
- use renewable and local energy (wood plate) for heating and DHW
The process designed to be carried out on an occupied site (the tenants remained in their respective homes during all of the work, there were no modifications to the apartments) has become more efficient and rapid (prefabrication in the workshop and using facade materials that are not very sensitive to site weathering).
The attached wooden structure has been adapted (reservations) to the methodology consisting in carrying out continuous insulation of buildings 30 cm thick and taking the opportunity to integrate the octopus distribution between facade and insulation of a high performance double flow CMV collective per building.
The latter is located in the vast basements of the buildings.
The perforation of the facades from the outside in each room allows the air to be extracted or blown through the vents placed in the apartments (only 10 min intervention inside).
A collective wood boiler located in one of the buildings ensures the production of energy for the entire site.
Sustainable development approach of the project owner
Le Toit Vosgien has been involved for 20 years in wood and passive construction. This approach makes it possible to use local resources because forests cover 50% of the surface of the Vosges department. The performances achieved allow, in a territory with harsh winters, to generate significant savings in heating and therefore charges for tenants.
This logic of wood construction + passive performance is now available in a massive program of energy renovation of heritage dating from the 60s and 70s.
Architectural description
The 3 buildings to be renovated had been designed with a simple architecture. These simpler shapes allow efficient thermal renovation to be offered.
The facade receives insulation from the outside made of wood wool insulation and wooden cladding or terracotta tiles depending on the exposure. The roof is replaced. The entrance halls are preceded by awnings to shelter tenants and visitors from bad weather.
The insulation is completed by cellulose wadding in the attic and the soffits of the low slag flocking floors.
The exterior joinery, which had been recently renewed, has been preserved.
With regard to energy systems, the high thickness of the facade insulation allows the ventilation ducts of the double flow to pass through them. The fuel oil boiler has been replaced by a wood pellet boiler 5 times less powerful.
Building users opinion
The proposed architecture changes the perception of this building by outsiders. This is rewarding for the inhabitants of these buildings.
If you had to do it again?
The concept is available in other operations on other buildings in the Toit Vosgien heritage. The insulation is carried out identically. Energy systems are being upgraded according to more efficient innovations designed by manufacturers.
See more details about this project
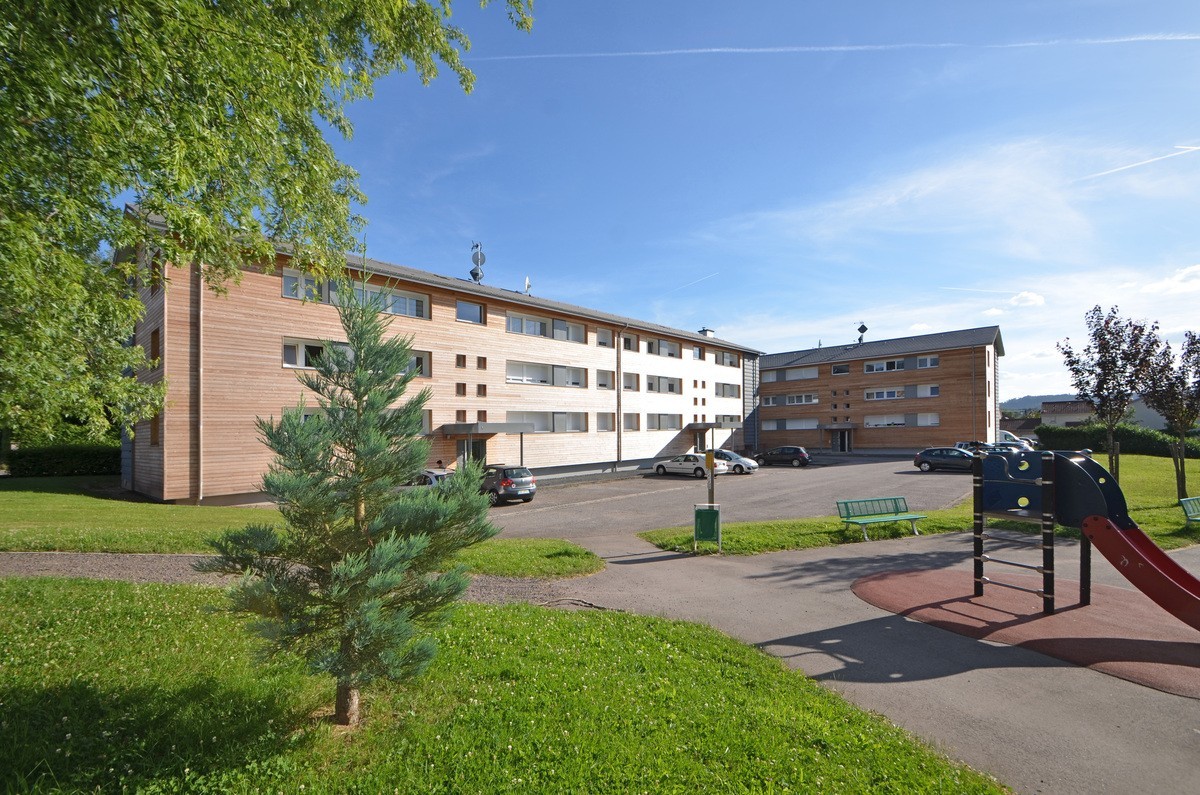
Photo credit
ASP architecture and Fréderic Mercenier
Contractor
Construction Manager
Stakeholders
Thermal consultancy agency
TERRANERGIE
Vincent Pierré
Company
BIELHMANN
large work lot
Company
SERTELET
lot facade covering
Company
ISOLECO
interior insulation package
Company
MCV
carpentry lot
Company
WATT AUTOMATION
electricity lot
Company
EURY
heating ventilation batch
Company
PPE
plasterwork lot
Company
LAUGEL ET RENOUARD
Locksmith metalwork lot
Company
LENOIR
paint lot
Company
CAPTESPACE
TV access control package
Contracting method
Separate batches
Type of market
Global performance contract
Energy consumption
- 47,00 kWhep/m2.an
- 100,00 kWhep/m2.an
- 400,00 kWhep/m2.an
Envelope performance
- 1,20
Systems
- Water radiator
- Wood boiler
- Wood boiler
- No cooling system
- Double flow heat exchanger
- Wood boiler
- 100,00 % chaudire aux granules des bois
Urban environment
- 4 600,00 m2
Product
ISOLATION REPORT AND FACADE
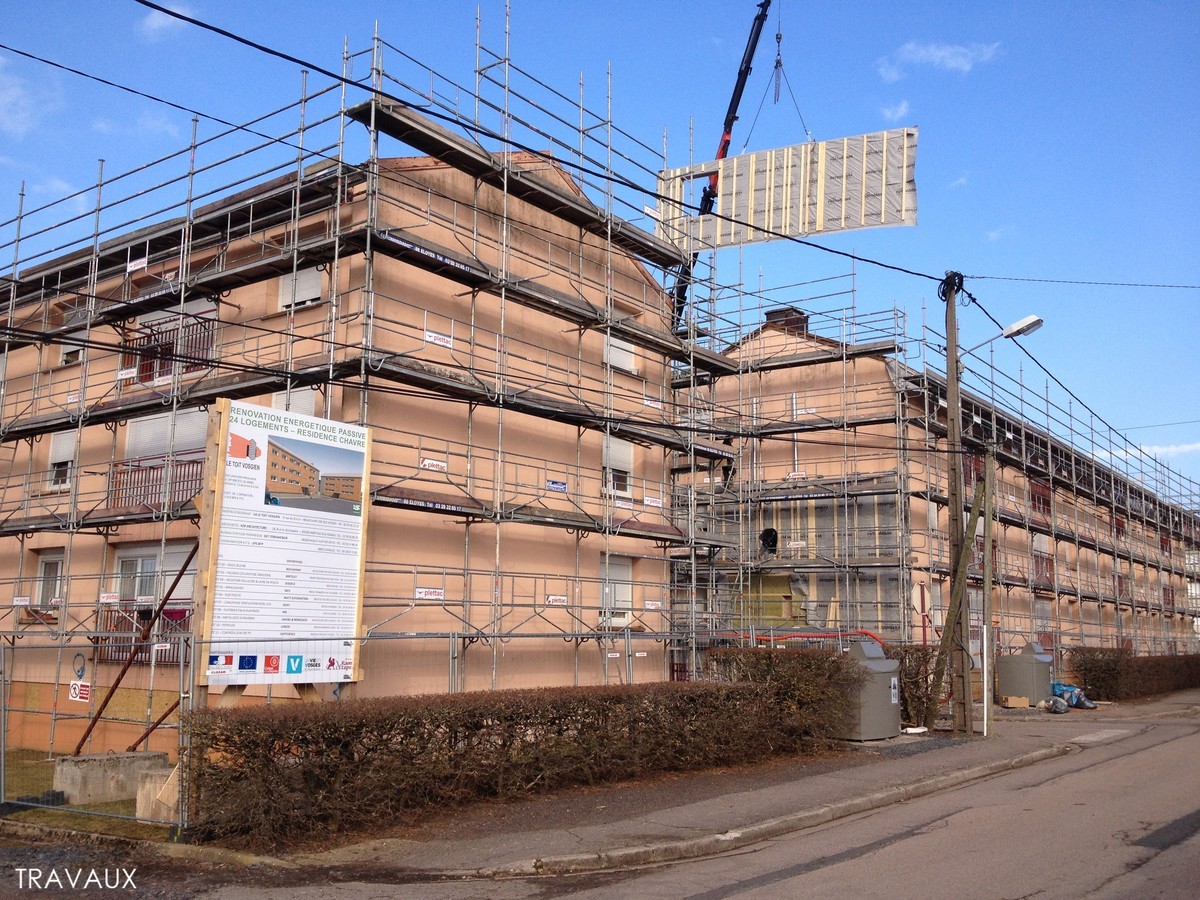
ENTREPRISE SERTELET
Structural work / Structure - Masonry - Facade
The facade insulation was prefabricated in the workshop. Timber frame walls were prefabricated and fitted with the planned insulation. Handled with a mobile crane by sliding them between the original walls and the scaffolding, these timber frame walls were fixed by brackets. This organization has helped to reduce the duration of work on this station.
Construction and exploitation costs
- 87 000 €
- 1 177 000 €
- 316 000 €
Indoor Air quality
Comfort
GHG emissions
- 1,00 KgCO2/m2/an
- 50,00 année(s)
Reasons for participating in the competition(s)
- Rénovation en site occupé et avec préfabrication des éléments (10 minutes d'intervention par logement)
- Réduction par 10 des charges énergétiques des locataires
- Projet largement réplicable
- Réflexion sur la production de chaleur à partir d'une énergie locale : plaquettes de bois
- Recours au biosourcé : bois et laine de bois, ouate de cellulose, etc.




