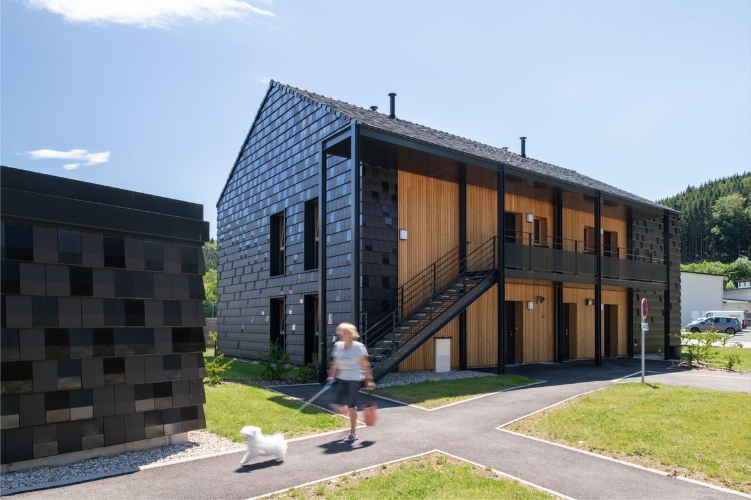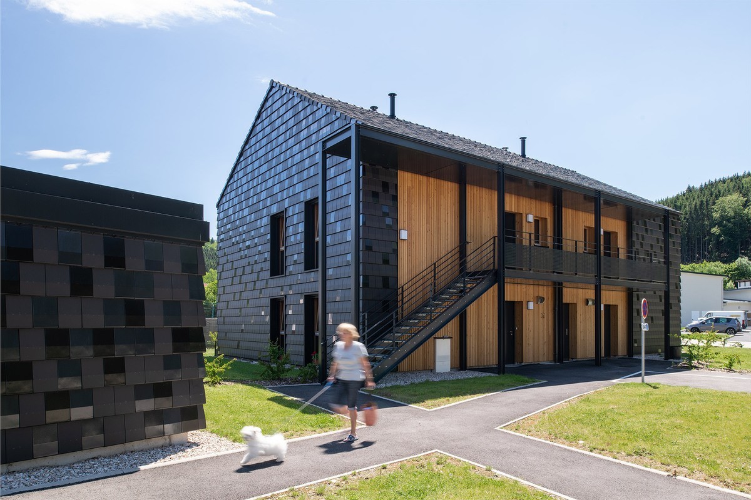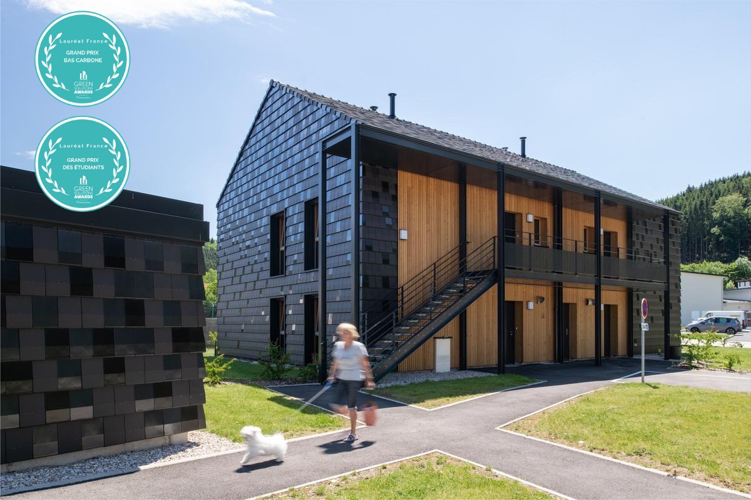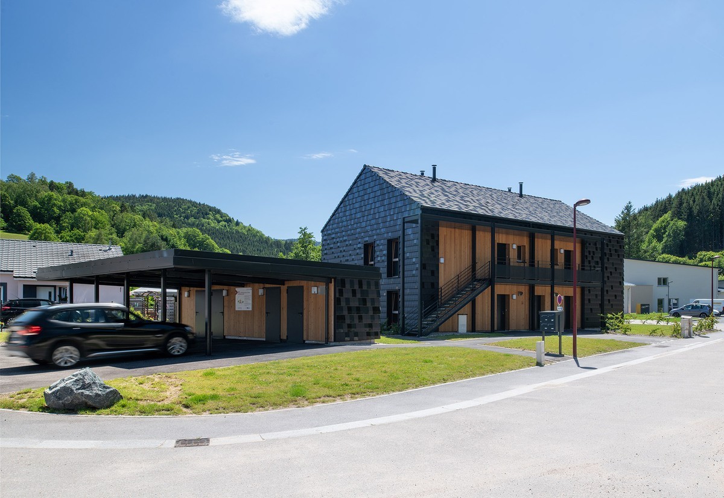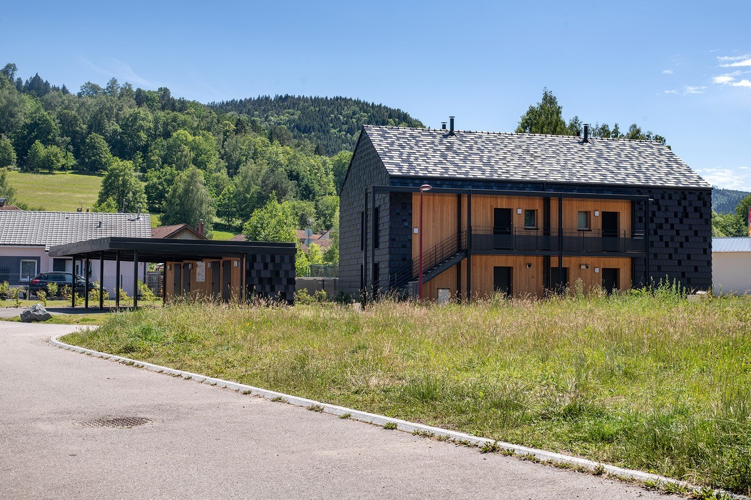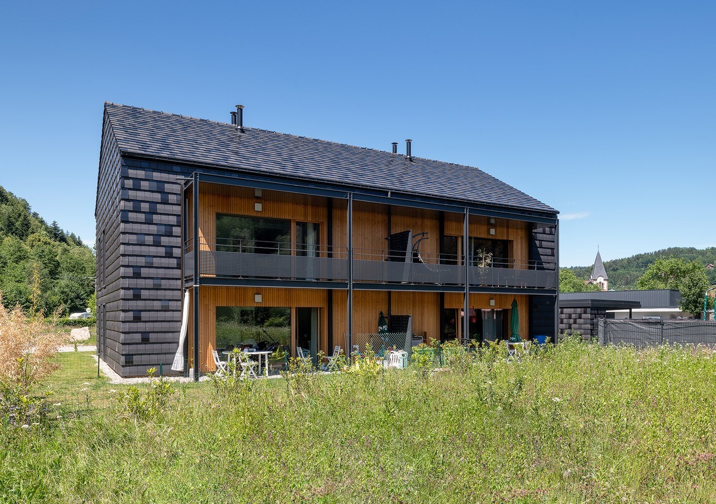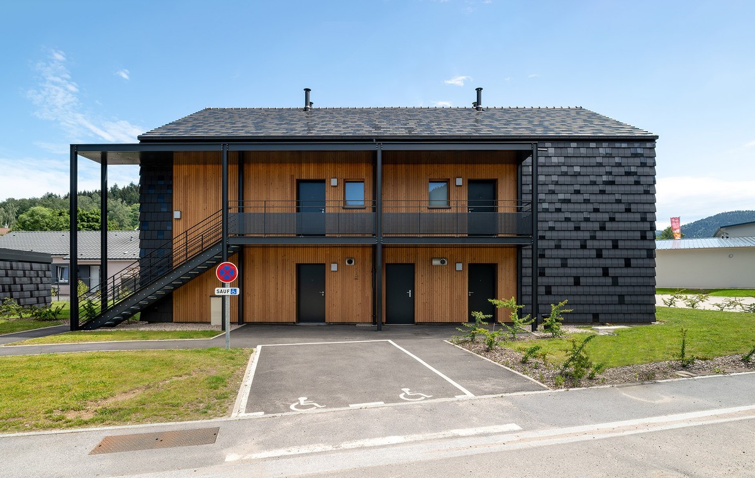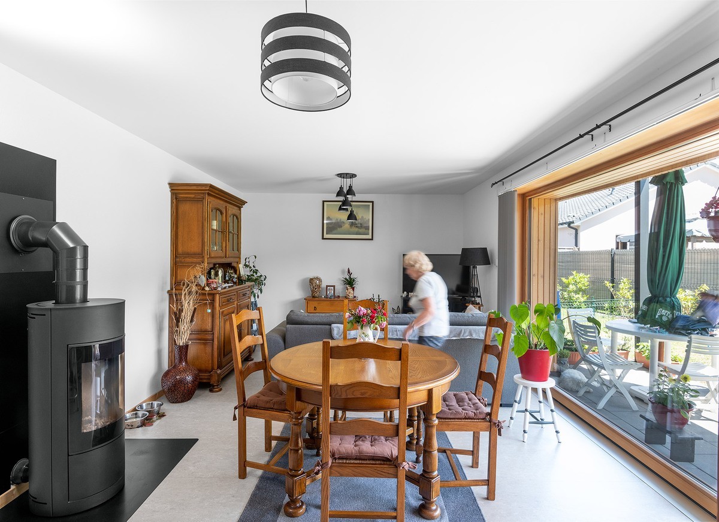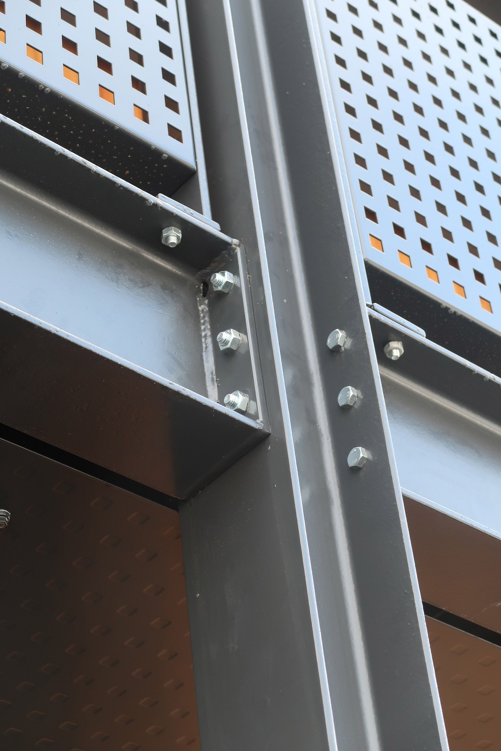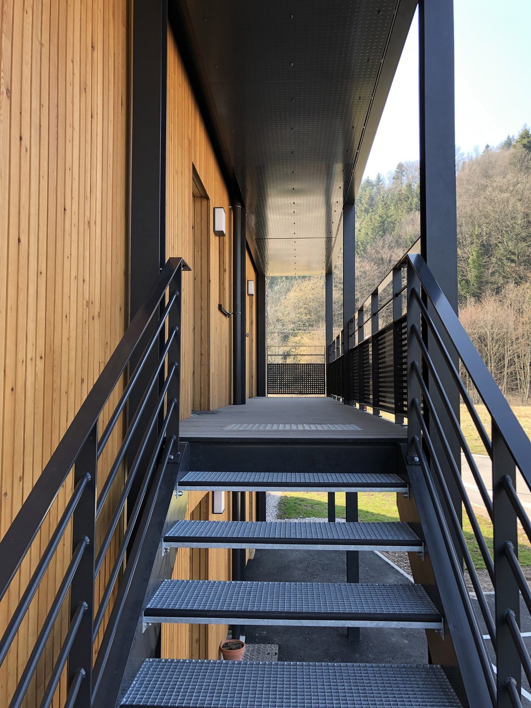4 passive social housing in straw wood
Last modified by the author on 06/11/2020 - 16:11
New Construction
- Building Type : Collective housing < 50m
- Construction Year : 2018
- Delivery year : 2018
- Address 1 - street : 4 rue de la Meurthe 88230 PLAINFAING, France
- Climate zone : [Cbc] Mild, dry winter, warm and wet summer.
- Net Floor Area : 317 m2
- Construction/refurbishment cost : 487 000 €
- Number of Dwelling : 4 Dwelling
- Cost/m2 : 1536.28 €/m2
Certifications :
-
Primary energy need
45 kWhep/m2.an
(Calculation method : RT 2012 )
This building was awarded the Low Carbon Prize of the Green Solutions Awards 2020-21, at both the national and international levels.
This project of 4 collective social housing is located on the edge of the center of the Vosges commune of Plainfaing on a small plot of approximately 1000m².
Composed of a compact main building (in R + 1 without basement) oriented to the South and a small annex building regrouping carport and individual 2-wheeler rooms. The position of the latter makes it possible to limit the impact of vehicles.
A simple and pragmatic design methodology
1. Sobriety: Reduction to a minimum of all needs (bioclimatism, compactness, optimization of the plan and technical rooms)
2. Efficiency: Perfectly continuous and hyper-insulated structure and envelope, absolute airtightness , certified high efficiency double flow ventilation, heat recovery from gray water
3. Renewable: use of renewable energies and for the construction of structural materials at 90% by volume plant fiber
Low carbon as a leitmotif
These social housing units are entirely built in wood structure. They are and insulated in straw (walls) and cellulose (ceiling). 90% of the materials by volume are derived from plant fibers. This choice also makes it possible to provide an excellent phase shift for summer comfort.
The simplicity of the plan allows centralization and pooling of energy systems.
Collective heating and DHW production are provided by an extract air heat pump. In addition, each accommodation is equipped with an individual log stove (the outdoor 2-wheel room is largely sized and ventilated to be able to also store its wood)
The accommodation is ventilated by a collective double-flow CMV which serves as a heating vector ( no other heat emitter)
A heat recovery system from gray water in showers also reduces energy requirements.
Thus, these 4 biosourced dwellings, using renewable energies, integrated in their environment but also in their time, offer extremely low energy charges to tenants: 15 € / month / housing for 100% heating + DHW + ventilation + maintenance!
A vernacular and bioclimatic architectural gesture
The building presents a sober architecture underlined by a fine treatment of the constructive details. It is south facing and has bioclimatic outskirts. The treatment of the surrounding biodiversity makes it possible to integrate it perfectly into the landscape.
The main monolithic volume, which is reminiscent of that of the Vosges farm buildings, is covered with a "skin" made of terracotta. This "living" cladding resulting from the progressive mixture of three models of tiles (matt black and black and glazed gray) evokes the traditional wood essis and plays with its reflections to blend into its pastoral setting.
The wooden cladding used only in protected parts of the facades reveals the essence of the construction and is intended as an invitation to come and discover the soul of homes.
This building was awarded the 2019 Envirobat Grand Est Prize, category new collective housing.
Sustainable development approach of the project owner
This project is based on the negawatt philosophy and methodology:Architectural description
Composed of a compact main building (in R + 1) without basement) oriented towards the South and of a small annex building regrouping car-port and individual 2-wheelers premises. The position of the latter makes it possible to limit the impact of vehicles.Photo credit
Thomas Devard and ASP Architecture
Contractor
Construction Manager
Stakeholders
Thermal consultancy agency
Terranergie
https://www.construction21.org/france/company/fr/terranergie-bureau-detudes.html
Energy consumption
- 45,00 kWhep/m2.an
- 70,00 kWhep/m2.an
Real final energy consumption
117,00 kWhef/m2.an
Envelope performance
- 0,60
Systems
- Others
- Wood boiler
- Heat pump
- No cooling system
- Double flow heat exchanger
- Wood boiler
- Heat pump
Urban environment
- 1 056,00 m2
Product
Straw
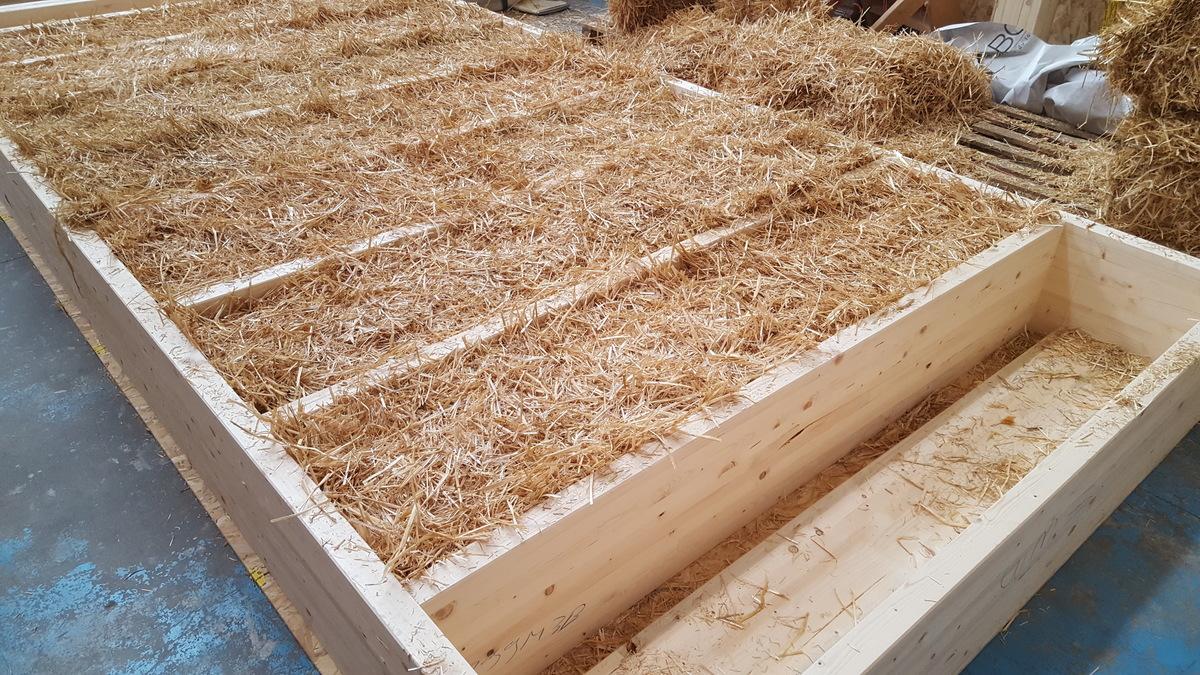
Passiv Home
Structural work / Carpentry, cover, titghtness
...
Energy bill
- 150,00 €
Indoor Air quality
Comfort
GHG emissions
- 3,00 KgCO2/m2/an
- 700,00 KgCO2 /m2
- 50,00 année(s)
- 850,00 KgCO2 /m2
Life Cycle Analysis
Reasons for participating in the competition(s)
Matériaux durables et locaux :
La structure du bâtiment est composée à 90% de fibres végétales (bois et paille) locaux et peu transformés. Ces matériaux permettent d'envisager une déconstruction simple et sobre, et sont recyclables. Pour le passif, la conception bioclimatique met l'accent sur l'enveloppe qui est prioritaire et ne changera pas avant 60 ans contrairement aux systèmes énergétiques.
Performance énergétique :
La structure et l'enveloppe permettent isolation et étanchéité. L'installation d'une ventilation double flux sert de vecteur au chauffage à base d'un poêle individuel à bûches. Chaque logement possède en plus un local 2 roues aéré prévu pour stocker le bois. Le plan du bâtiment permet la centralisation des systèmes énergétiques, et la chaleur est aussi récupérée sur les eaux grises des douches.
Enjeu social :
Le but était aussi de proposer des charges énergétiques extrêmement faibles aux locataires qui sont des familles à faibles revenus : 15€/mois/logement. Cette réduction des charges permet l'intégration sociale des familles et l'augmentation de leur pouvoir d'achat. Le bâtiment, qui s'inscrit dans l'architecture vosgienne de sa région, est à 200m de la mairie et des transports en commun.




