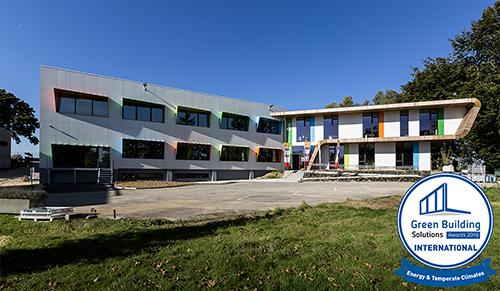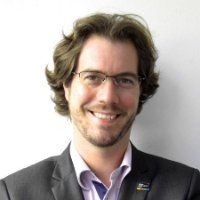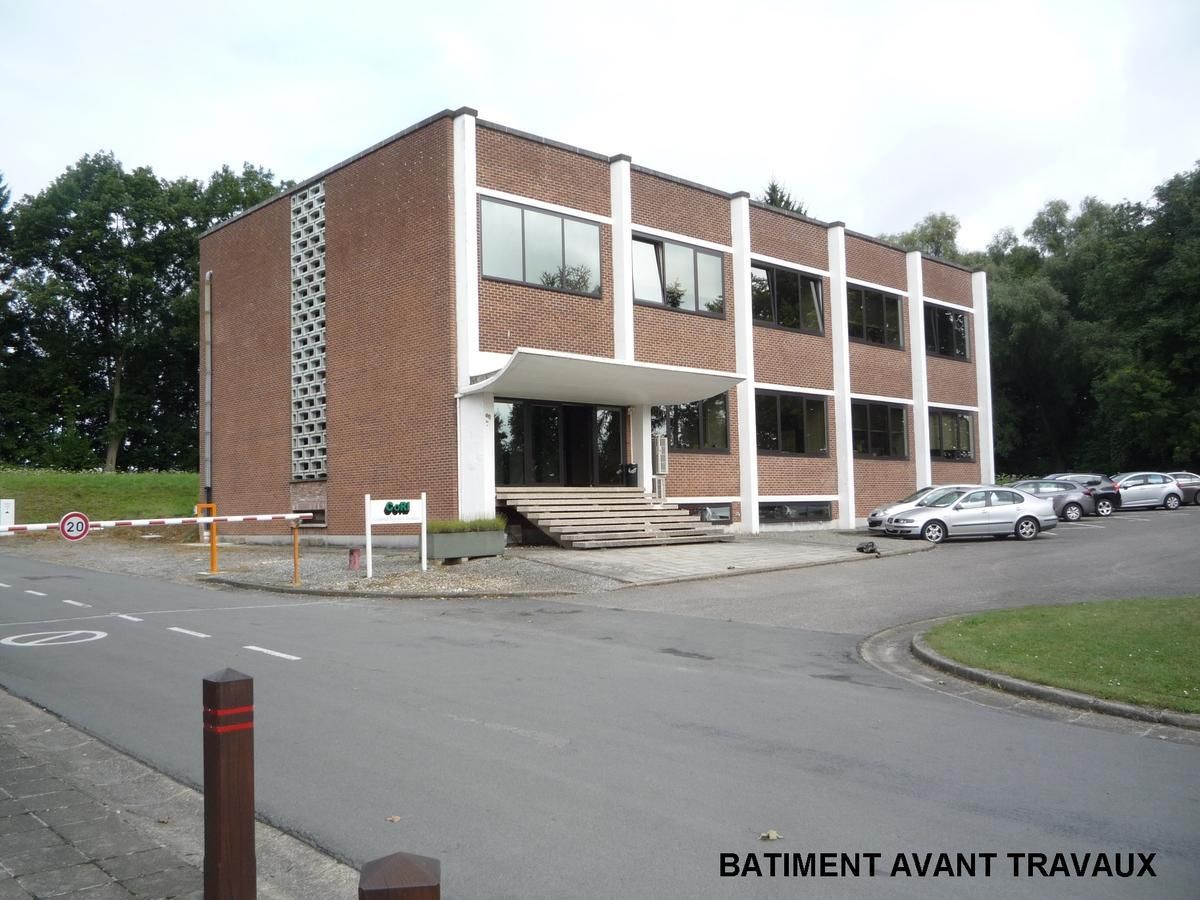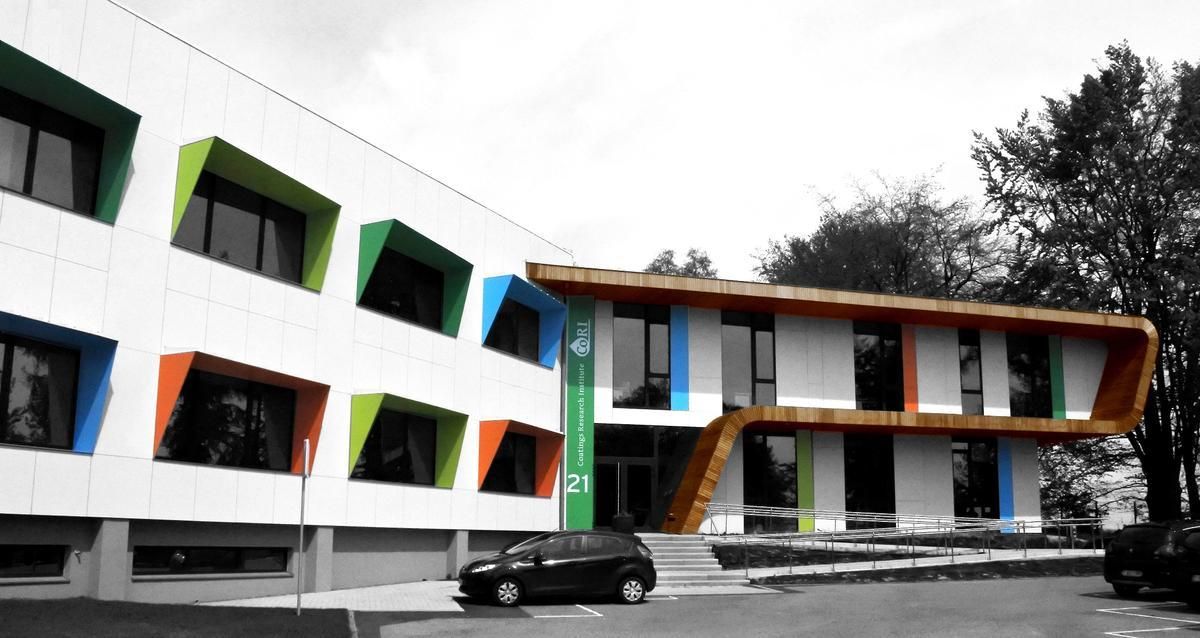André Lecomte: "The Green Solutions Awards gave us enormous visibility and a great recognition"

André Lecomte is an architect and administrator d’Helium3, an architure firm in Belgium specialised in the designof sustainable and environement-friendly buildings. In November 2016, Helium3 won the Green Solutions Awards for the Energy & Temperate Climates, with CoRI "Paint it Green", an exemplary renovation project combining natural materials and smart technologies.
Tell us about CoRI, "Paint it Green"
 A.L: The building we designed for the CoRI company (Coatings Research Institute), is a research center in paints, located in Belgium, in the Walloon Brabant. This project was rewarded in last November in Marrakesh, during the COP22, in the Green building Solutions Awards 2016, run by Construction21. The project came first in the Energy & Temperate Climates category and second in the Smart Building category.
A.L: The building we designed for the CoRI company (Coatings Research Institute), is a research center in paints, located in Belgium, in the Walloon Brabant. This project was rewarded in last November in Marrakesh, during the COP22, in the Green building Solutions Awards 2016, run by Construction21. The project came first in the Energy & Temperate Climates category and second in the Smart Building category.
When I visited CORI for the first time, what struck me was the lack of visibility of the building on a site shared with another research center.
Choosing the right implantation for the extension of the building was crucial : we placed it in order to create an angle with the existing building converging to the future entrance. This implantation is located on a North-South axis, allowing us to better manage solar gains.
Also, the building was subjected to a very thorough and advanced energy renovation.
This is what the building looked like from the sixties to 2014. And after a few months of work, here is what it looks like : a research center with vibrant façades, mixing colors and wooden cladding.
 |
 |
What did guide your approach on this project?
A.L.: It all started with a meeting with Doctor Carine Lefèvre, the Director of the research center. She wanted a new building : to get more space, but also to renew the identity of the company.
Respect of the environment being one of the central values of CORI, is was very important for the building to be sustainable.
We met her needs with 2 stong concepts :
- the color chart
- high-tech/sustainability duality
The colour chart came up to us as a good representation of CORI’s research in the domain of paints and coatings.
Then we brought this duality : high-tech/sustainability :
when we hear high-tech architecture, we see a building with sober lines, great glass bays, use of advanced technologies…
When we hear sustainable building, we often think of natural materials, ancient or forgotten technics…
We decided to shake things up and go against conventional thinking by marrying these two allegedly opposed concepts, by putting technology at the service of ecology. We did it from the start, in the design process, with thorough studies in engineering and also later with the integration of a monitoring system.
We always integrate a broad notion of sustainable development in our design approach. We don’t limit ourselves to mere energy savings and use of ecological materials.
That’s why we had the chance to submit our project to a competition of exemplary buildings run by the Belgian Government in 2013, a competition that we won.
To win this competition, we had to analyse the sustainability of the project in a very broad sense, with 64 criteria in 17 themes, from energy efficiency to replicability of the solutions, studying the ecological qualities of the site and the management of green worksite. This process was similar to a BREAAM certification with performance obligations monitored by a third-party expert.
What solutions did you implement to obtain these results?
First, the envelope of the existing building and of the extension received a very thorough insulation and special care was given to air tightness. To this work on the envelope, we added environment-friendly and energy-efficient systems :
- heat pump,
- heating floors,
- ventilation with heat recovery,
- DELs,
- photovoltaic panel for energy production
But the biggest challenge of the project was to keep the research center open during the operations. The construction phase needed to be short and cause the least nuisance possible to the building users. That’s why we chose to use a wooden frame insulated with cellulose wadding.
Wooden frames also implies a delicate management of overheating. And we chose from the beginning to go for a passive management of overheating, without any cooling system.
To achieve that, we integrated solar protections in the architecture, translated in the wooden ribbon for the extension and in the coloured sunshades for the existing building, to control solar gains. Then we brought the necessary thermal inertia into the building by using a few heavy materials.
All implemented materials were selected after a thorough life cycle analysis, from the insulation materials to the paints.
Last but not least, we wanted to bring a didactic dimension to this project and bring awareness to users and visitors of the building by showing them how the building was built, by dispplaying energy consumptions and production in the reception hall.
What benefits did your participation to the Green Buildings Solutions Awards bring to you?
A.L.: Participating to Construction21’s competition and winning the first prize gave us an enormous visibility and great recognition in the green building sector. Since then, we set up several visits of the building which allowed me to collect users feedback after a little more than a year of use. They are very positive feedbacks as much on comfort as on well-being.
Visitors’ feedbacks are positive too every time. The building meets the initial needs and contributes to the identity of the company.
If there is one thing to remember from this project, it’s that creating a sustainable building with reasonable means is completely possible !
- Read the Cori "Paint it Green" case study
- Watch the video of the winner
- Enter the Green Solutions Awards 2017
- More testimonials



