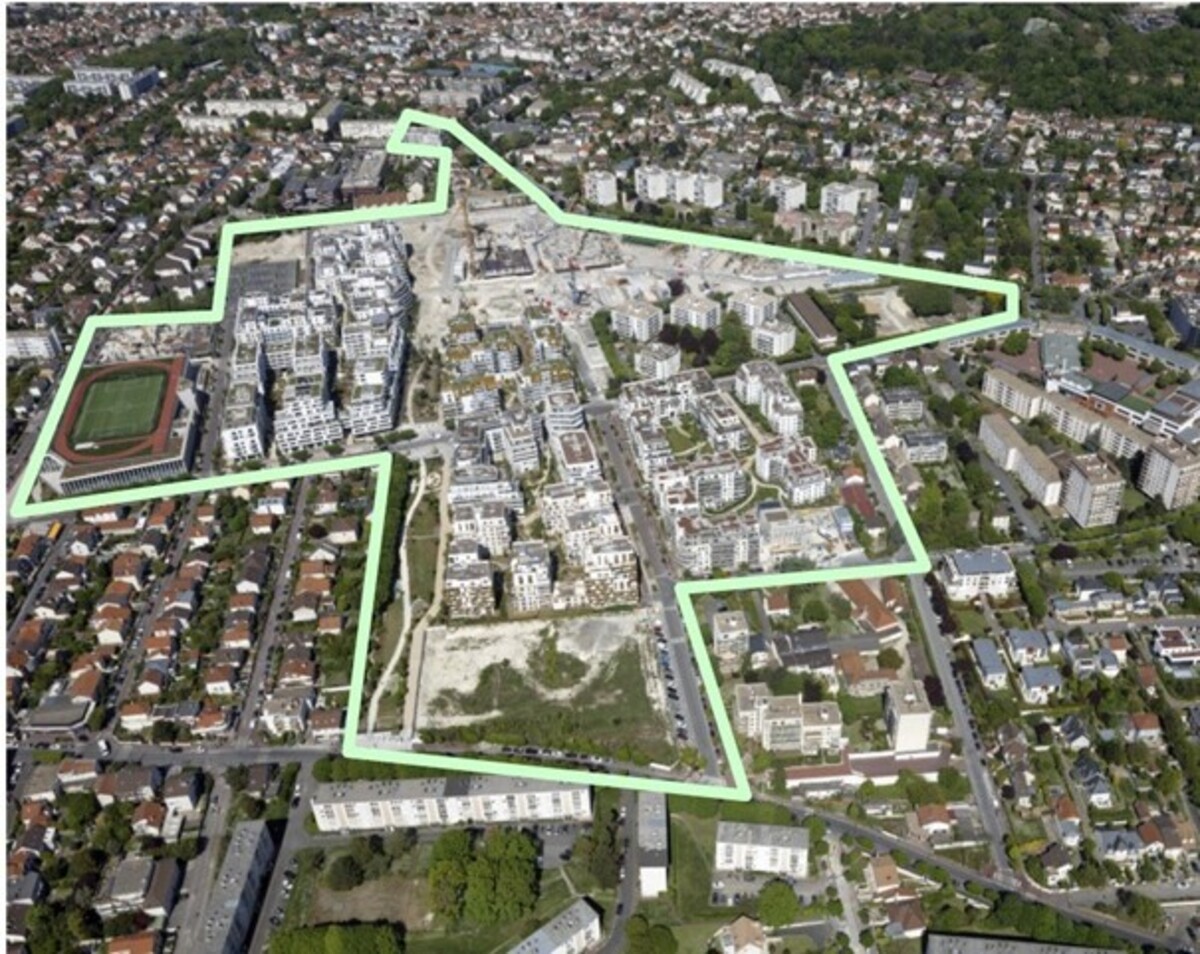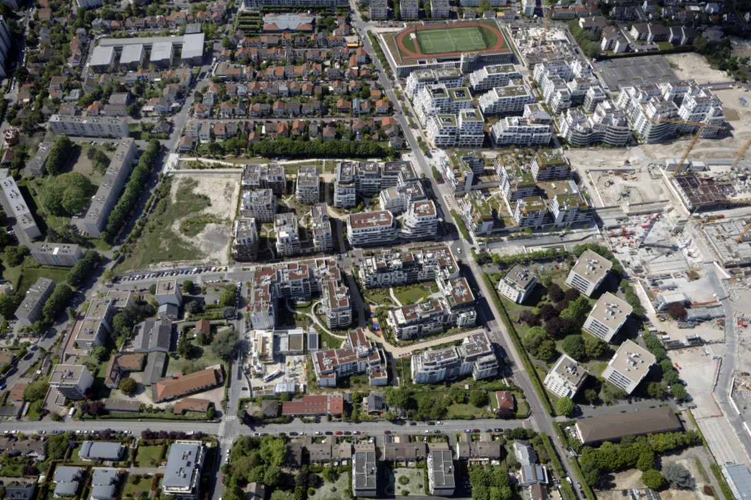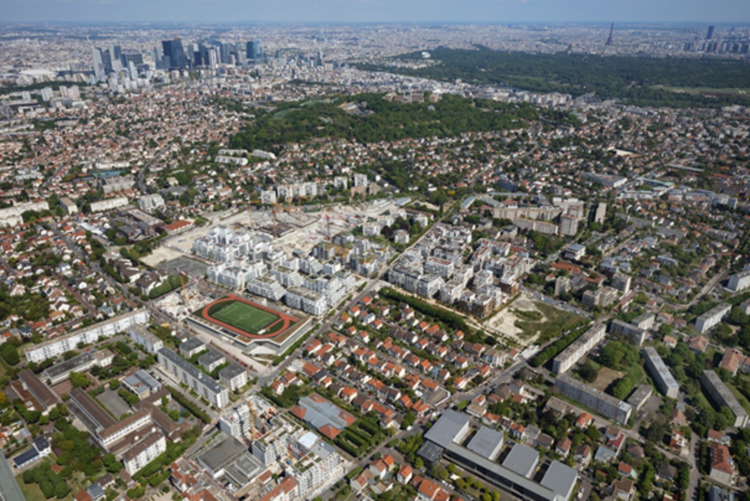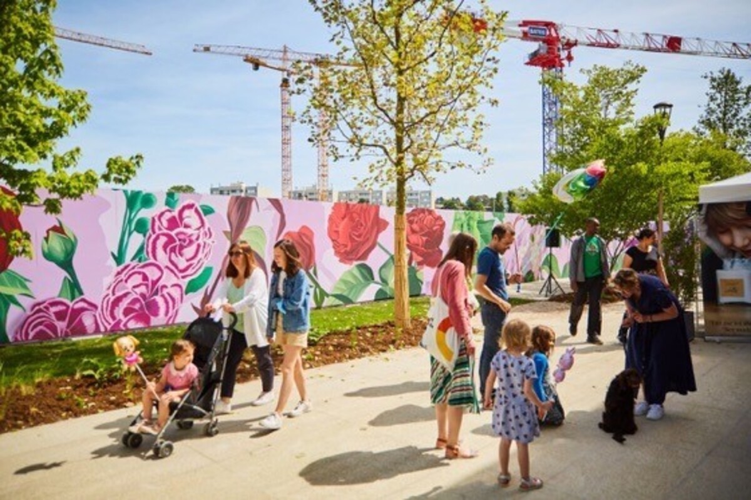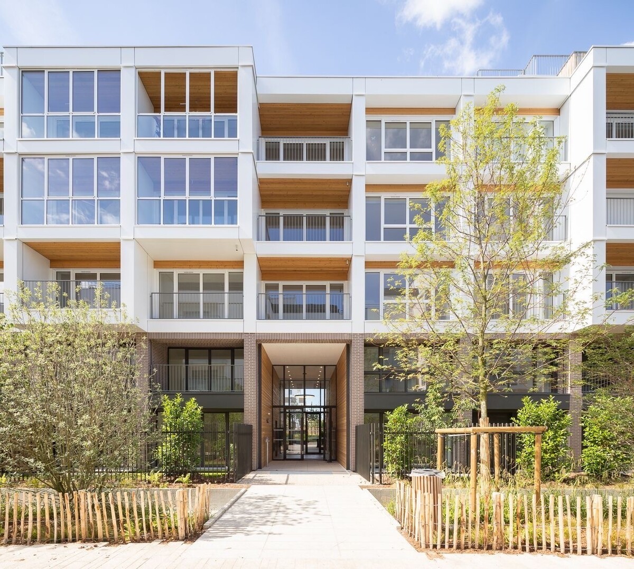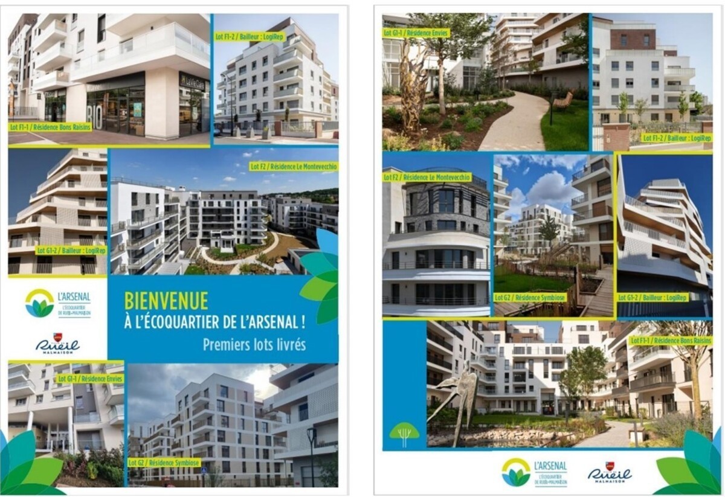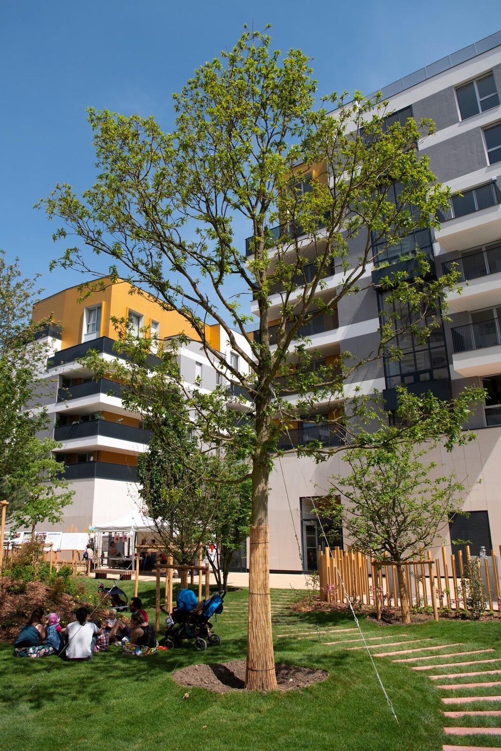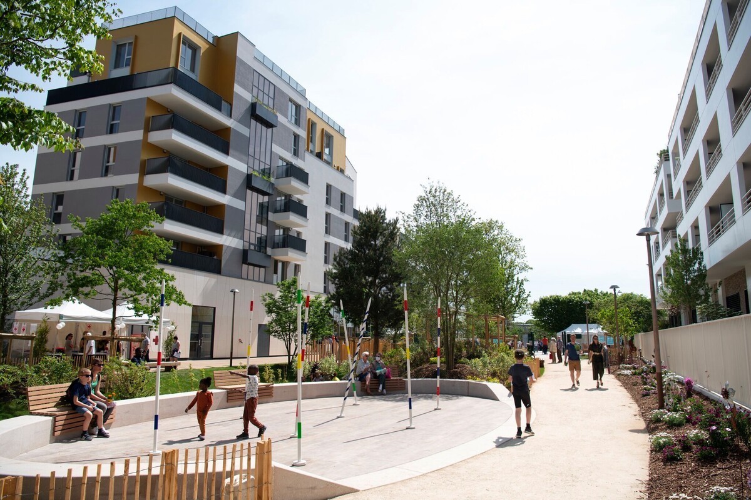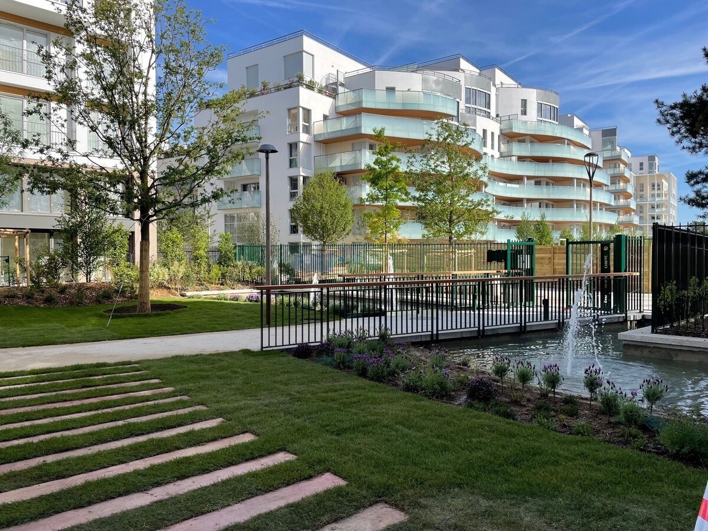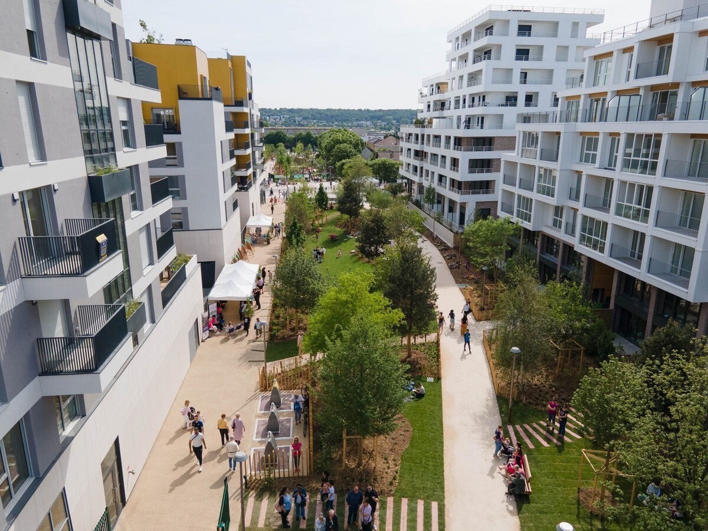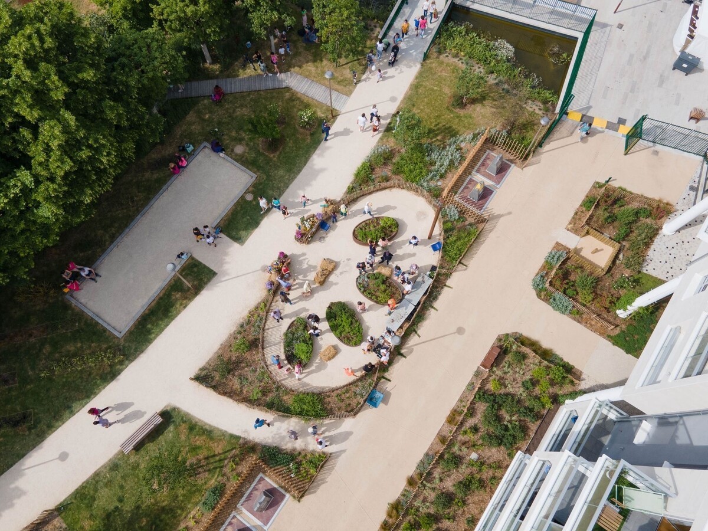Arsenal eco-district in Rueil-Malmaison
Last modified by the author on 13/03/2023 - 10:14
Urban renewal
- Address 1 - street : rue des bons raisins 92500 RUEIL-MALMAISON, France
- Population : 5 750 hab
- Number of jobs : 1 500 emplois
- Starting year of the project : 2012
- Delivery year of the project : 2030
Certifications :
-
26 ha -
300 000 000 €
This project won the Urban Renovation Grand Prize of the Green Solutions Awards France 2022-2023.
Located to the east of the territory of Rueil-Malmaison, at the foot of Mont-Valérien and at the crossroads of 3 villages (Coteaux, Mont-Valérien and Plateau), the joint development zone de l'Arsenal covers nearly 26 ha. The potential offered by the rehabilitation of this vast industrial site (formerly occupied by Renault and by NATO), associated with the arrival of a future station for line 15 of the Grand Paris metro which will serve the entire sector, have created favorable conditions for the development of this new urban district which will eventually host a mixed program consisting of housing, offices, shops and public facilities.
The city of Rueil-Malmaison began to take an interest in the renewal of the Mont-Valérien district in the early 2000s. At the time, the site was still occupied by economic activities. A few shops and facilities are present nearby, forming two small centralities, one structured around the district annex town hall, the other around the Godardes market.
The municipality sees in these two polarities an opportunity to better structure the district. An urban recomposition study is carried out on these two sites, in consultation with the population of Rueillois. Subsequently, the announced release of large land holdings (approximately 2.3 ha for the DGA site and approximately 12 ha for the RENAULT Technical Center (CTR)) and the announcement of the establishment of a Grand Paris Express (line 15) offer an opportunity to reclaim a closed piece of town which creates a break in the district, and therefore leads the municipality of Rueil-Malmaison to think about the project in a more global way.
Thus, the reflections initiated by the City of Rueil-Malmaison around the creation of a place of life integrated into the city and proud of its industrial past led to the creation of the joint development zone de l'Arsenal in June 2015.
The eco-district (stage 1 in 2014 and stage 2 in 2016) must therefore make it possible to meet several major challenges in order to develop an ambitious project in terms of its program, its form and its environmental objectives. It will connect several villages in Rueil-Malmaison and will connect the entire sector to the new station of line 15 of the Grand Paris Express.
The main objectives of the project are therefore:
- The exemplarity of the articulation of the villages between them, by creating an urban fabric which facilitates the fluidity and the quality of the soft paths.
- The promulgation of technological innovation through the creation of an urban laboratory in response to new urban and social practices. The objective is to include the district in the era of energy sobriety.
- Obtaining urban comfort and an adapted service offer with living facilities and new green spaces that meet new needs and ensure a social link function.
- The assurance of public health conditions for all in the face of inherited urban risks (pollution of soils, buildings, air, etc.) and future ones.
- Convergence of the interests of the various current and future actors by implementing a broad consultation process.
The Arsenal district, a site marked by its civil and military industrial past
Perched on the heights of Mont-Valérien and the Plateau, the site saw the birth of the famous B1 tank in the 1930s, before hosting a research center for Renault in 1952. Then it was NATO's turn to occupy part of the land in the 1960s and 70s to develop a high-performance air defense missile system. In 1975, Renault seized the opportunity to double its surface area by buying part of the NATO land. Industrial activity is in full swing for many years, ending in the 2010s.
Today, the industrial page is turned. Around Mont-Valérien, the former NATO and Renault sites represent a double opportunity:
- That of urban renewal and extensive land recycling over more than 17 hectares of industrial wasteland;
- That of more modern and faster traffic: in 2030, line 15 of the Grand Paris Express metro will enter Rueil-Suresnes stationMont-Valerien.
The Arsenal has therefore been for more than 10 years an opportunity for the municipality to reflect with the inhabitants on the creation of a place of life integrated into the city and proud of its industrial past.
The crossing park, structuring backbone of the district
The project is at the heart of a proactive urban strategy aimed at linking Mont-Valérien around a 4km green axis to the Saint-Cucufa forest via the Saint-Cloud racecourse. The park crossing Jacques Chirac, green lung of more than 2.15 hectares and 600m long, in the heart of the Arsenal, was designed to be a constituent element of this structuring green axis, witness to the extent of the green network within the territory of the City. It will allow each resident of the Arsenal to be less than 300 meters from a green space!
This park will therefore be the main green space common to all the new inhabitants and those of the surrounding villages. It will take the form of a vast natural space which stretches over 600m between the north and the south of the ZAC, all in curves, offering a generous and abundant nature; a real breath of fresh air in the heart of the eco-district. It will offer a collection of tall trees, with the aim of creating an arboretum for the benefit of residents of Rueilloise and a discovery trail of the different species of trees planted.
A large winding promenade will cross the Park from North to South, winding between large masses of trees and more open spaces in the form of lawns and “hollow gardens” which can also collect rainwater.
Social and functional diversity
The project aims to bring social and functional diversity. The L'Arsenal eco-neighbourhood will eventually house approximately 2,500 new homes comprising free housing, social rental housing, intermediate housing, social housing, a young workers' centre, a intergenerational residence and inclusive housing in favor of home support for aging people.
The Arsenal eco-district is also a programmatic mix: offices, public facilities and shops.
The various constructions are carried out over several years. Thus, housing and offices will be completed between 2020 and 2030. The first lots, which constitute the first and second development phases of the district, were delivered between February 2020 and June 2022. At present, 1,714 accommodations have already been delivered.
Structured around the crossing park and a pedestrian/cycle mall over 500 meters long, various facilities, public facilities, shops and services enliven the eco-district:
- The central square: future living space of the eco-district, it will concentrate all the activities necessary to energize the site and neighborhood life in order to create a link with its inhabitants. The central square in the heart of the district, the crossing park and the pedestrian mall, will be the place of life and animation of the Arsenal. The central square will notably house the NATO hall;
- A new generation sports complex: including an aquatic center, a gymnasium and a sports platform on the roof;
- A rehabilitated and enlarged school group to accommodate 9 new classes;
- A nursery with 60 baby beds;
- A medical center;
- A fire station;
- A cultural facility with a micro-madness;
- Local shops and a gourmet hall.
Programme
- Housing
- Offices
- Businesses and services
- Public facilities and infrastructure
- Public spaces
- Green spaces
Project progress
- Management phase
- Delivery phase
- Operational phase
Key points
- Governance
- Quality of life
- Mobility
- Biodiversity
- Energy /Climate
Approaches used
- Ecodistrict national label
Certifications
- Ecodistrict national label
- Autre
More info
https://www.villederueil.fr/fr/ecoquartier-de-larsenalPhoto credit
Airimages - Philippe Guignard
Sylvain Vesco
City of Rueil-Malmaison - Christophe Soresto
City of Rueil-Malmaison - Paul Martinez
Woodeum
EPICEUM
SPL Rueil Development
Type of territory
Urban environment in the inner western suburbs of Paris.
Climate zone
[Cfb] Marine Mild Winter, warm summer, no dry season.
Land price
990 €/m²
Green areas, roofs included
54 000 m²
Public spaces area
103 000 m²
Office floor area
35 000 m²
Commercial floor area
14 000 m²
Public facilities floor area
35 900 m²
Housing floor area
190 000 m²
Refurbished floor area
4 500,00 ha
Number of residential units
2 500
Number of social housing units
625
Project holder
Project management
Project stakeholders
Etablissement Public Territorial Paris Ouest La Défense
Other
Conceding
https://www.parisouestladefense.fr/
SPL Rueil-Aménagement
Developer
The local public development company of Rueil-Malmaison. It manages the project and forms a dedicated team, defines the plots to be marketed, creates public spaces, supervises the preparation of building permits and sells lots to developers and social landlords. The Mayor, Patrick Ollier, is its President.
https://www.arsenalrueilecoquartier.fr/
La Société du Grand Paris
Other
The public establishment responsible for designing and building the Grand Paris Express transport network and in particular line 15 of the metro which will serve the eco-district of L'Arsenal.
https://www.societedugrandparis.fr/
MBE Atelier
Construction manager
Urban planner coordinator of the joint development zone of the Arsenal eco-district
https://www.mbe-atelier.com/
Land’Act
Construction manager
MOE public spaces, landscaper of the joint development zone
https://land-act.fr/accueil
SEGIC Ingénierie
Construction manager
MOE public spaces, VRD design office of the joint development zone
https://segic-ingenierie.fr/
VIZEA
Assistance to the contracting authority
AMO Sustainable Development of the joint development zone
http://www.vizea.fr/
VECTUAL
Other
Designer of the digital model of the project
https://vectuel.com
Quality of life / density
- All the accommodations have an outdoor space (balcony, terrace or garden level) and are all located within a maximum perimeter of 300m from the park crossing Jacques Chirac.
- Landscaped island cores embellished with works of art and at least one remarkable tree, equipped with compost bins
- Establishment of a medical center of more than 850 m².
- Important programmatic mix allowing to take advantage of all the shops and daily equipment on foot.
Given the existing land pressure in the heart of the agglomeration, a requirement for compactness is also imposed on the project, in the design of housing, business premises and equipment. However, it is imperative to design a density and compactness "desirable" and shared by the inhabitants, and facilities offering a neat living environment. Comfortable and well-distributed free spaces are designed, in relation to the density of the constructions, in order to avoid the pitfall of a repellent density:
- 9.8m² of green spaces/inhabitant;
- 98% of homes have a private outdoor area;
- Average surface area of private outdoor spaces: 16m².
The lot sheets require an attic from G+4 to allow an acceptable density with regard to the prerogatives of the regulations related to the joint development zone.
Culture and heritage
In order to maintain the identity of the site and to recall its industrial past, the restoration and reuse of several buildings and facades present on the site are planned in the project. The name of the Arsenal also marks the desire to keep the identity of the site. The building preserved in a heritage logic concerns:
- The Budokan and the annex town hall which serve as the basis for the composition of the staging of the site entrance opposite the GPE station;
- The NATO hall which will frame the village square;
- The NATO pavilions at the eastern entrance to the Arsenal, which make it possible to create a link with the social residences of the Geraniums (rehabilitated to accommodate cultural equipment: dance hall, music practice and a digital museum such as MicroFolie) .
These brick constructions bear witness to the history of the site and will be rehabilitated, enhanced and staged as part of the overall composition of the project. They will participate in creating an identity link to this new part of the city. Five buildings that make up the private residence Les Bons Raisins (inhabited) have also been preserved. Under the impetus of the eco-district, three of the residence's five buildings underwent thermal rehabilitation in 2021.
Social diversity
- Offer of housing in free accession, in social rental and in supervised accession. A residence managed by EMMAÜS with a young workers' home and an intergenerational residence allowing a senior public with a loss of autonomy to be maintained in an inclusive housing stock.
- Creation of a citizen council for the eco-district.
- Setting up important events to create links with the inhabitants and setting up a cultural route.
The project is an urban renewal and land recycling project through the construction of a functional mix eco-district on a former industrial site. It integrates a real social mix which translates into a mix of habitats. The types of housing are varied in order to ensure social diversity: various sizes, social housing (25% of the housing floor area) of all types, social accession, housing for specific audiences, private landlords and classic accession or even intermediate housing or participatory housing will make it possible to accommodate families with children, young eco-residents, single people, students, seniors, young workers, etc. Mixity is thought out at the neighborhood level and within the same block . This diversity of habitat and typology (from T1 to T5 or more for exceptional housing) allows a residential route within the eco-district.
Social inclusion and safety
As part of the continuous improvement monitoring, this year the City asked the Hauts de Seine department to launch a study to question the question of living well together in the eco-district and a micro-sidewalk is planned, with the Sustainable Development Project Management, to bring a look at the experience of the neighborhood and its integration into the municipal territory in the form of feedback on experience.
Ambient air quality and health
Healthy urban planning
The project aims to promote urban planning favorable to health by integrating the risk of Urban Heat Island, the development of active modes and sports practice, monitoring of air quality, healthy food, etc.
The project comes to de-waterproof a highly artificialized formerly industrial site. The landscaping project is developed around the park crossing Jacques Chirac which stretches over 600 meters long and between 25 and 50 meters wide. He participates in the massive introduction of the tree on the scale of the district with the planting of 747 trees and the conservation of 97 trees. The trees are deployed in the public space (within the crossing park, in the various squares of the district, along the roads) and in the heart of the block of private operations, promoting a continuous and protective canopy, allowing the district to be refreshed. and interiors of dwellings and other buildings. The choice of species stems from a multi-criteria analysis of the plant, in particular: low allergens, shading capacity, low need for watering, resistance to periods of drought, diversity of plant strata, etc. At the scale of private operations, the performance of dynamic thermal simulations and daylight factors is required for all buildings in order to promote comfort in summer and winter.
Air quality sensors will be positioned on the roof of an Inventons la Métropole du Grand Paris 2 operation aimed at transcribing indicators in real time in order to raise awareness among users and residents of the district.
Public spaces are designed in favor of active modes through:
- Privileged gentle circulation with numerous secure pedestrian and bicycle paths (crossing park and pedestrian paths);
- Properly sized and equipped bicycle rooms at the scale of private operations;
- A bike station near the station and bike racks and other modes located at strategic points of interest throughout the district.
A hypervisor system has been set up to assess vehicle flows in the neighborhood in real time and thus, with a view to continuous improvement, measure the impact of developments in real time.
In terms of programming, the Alain Mimoun omnisports complex was delivered at the end of 2020 for an opening to the public in May 2021 giving easy access to sports practice. A health center bringing together a multidisciplinary medical office, a dental office and a physiotherapist's office will be delivered at the end of 2023. The programming of an organic food store and the establishment of shared gardens in the heart of the block will promote healthy eating.
SOLUTIONS
- Promotion of cultural/ historical identity
- Urban densification
- Soft transportation
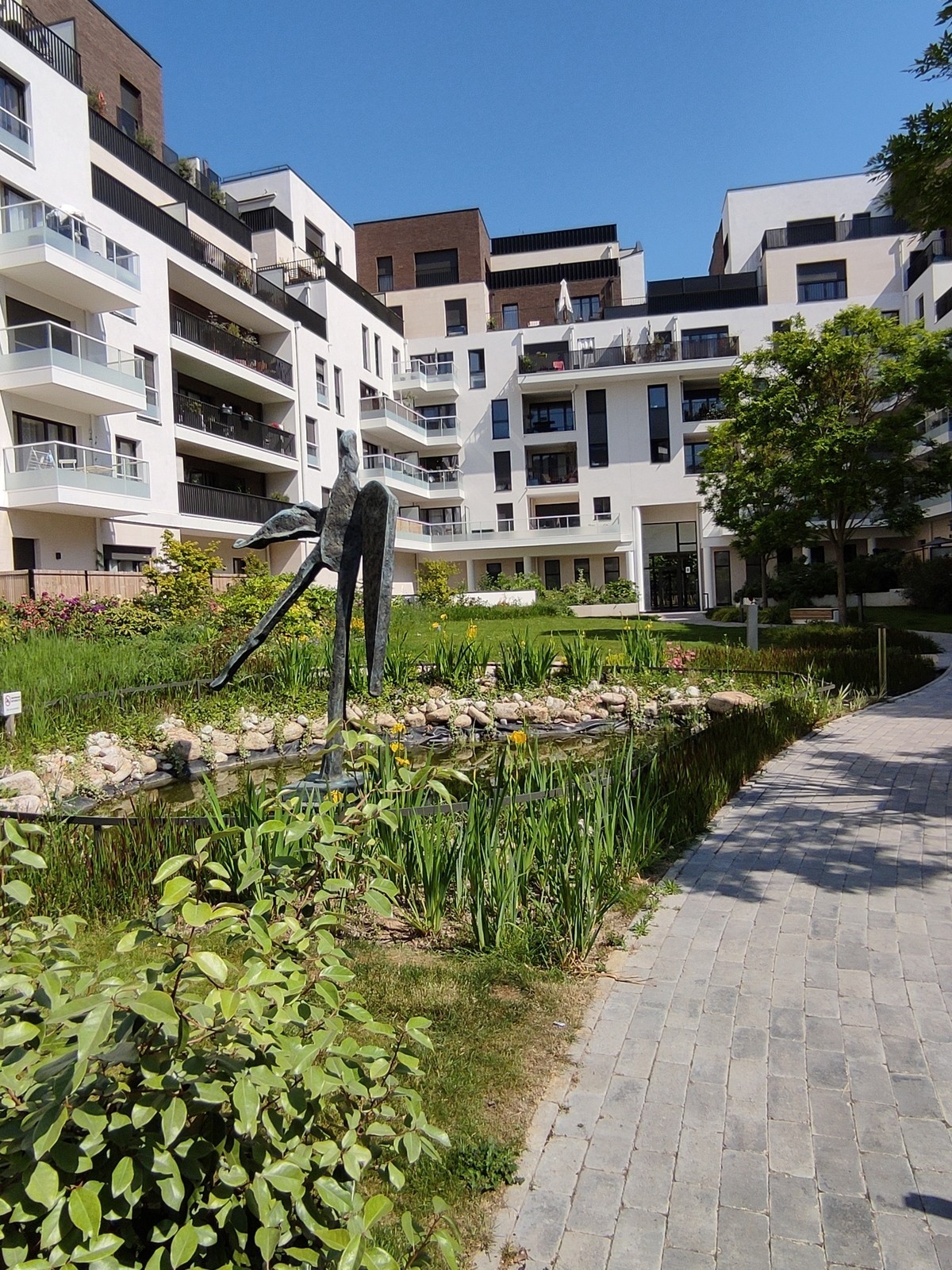
island heart
Photo credit: SPL Rueil Amenagement
- Citizen participation
- Promotion of cultural/ historical identity
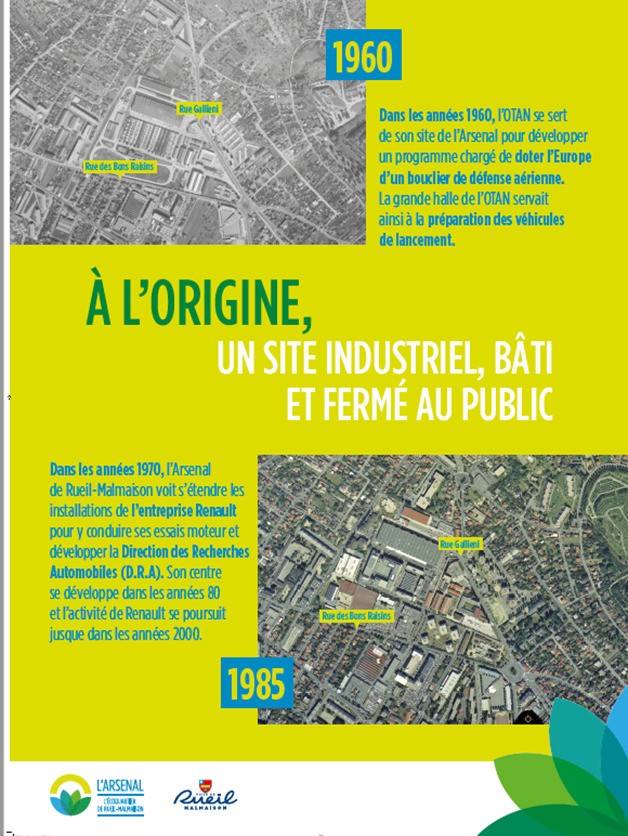
Exhibition on the history of the site 1/3
Photo credit: EPICEUM
- Citizen participation
- Promotion of cultural/ historical identity
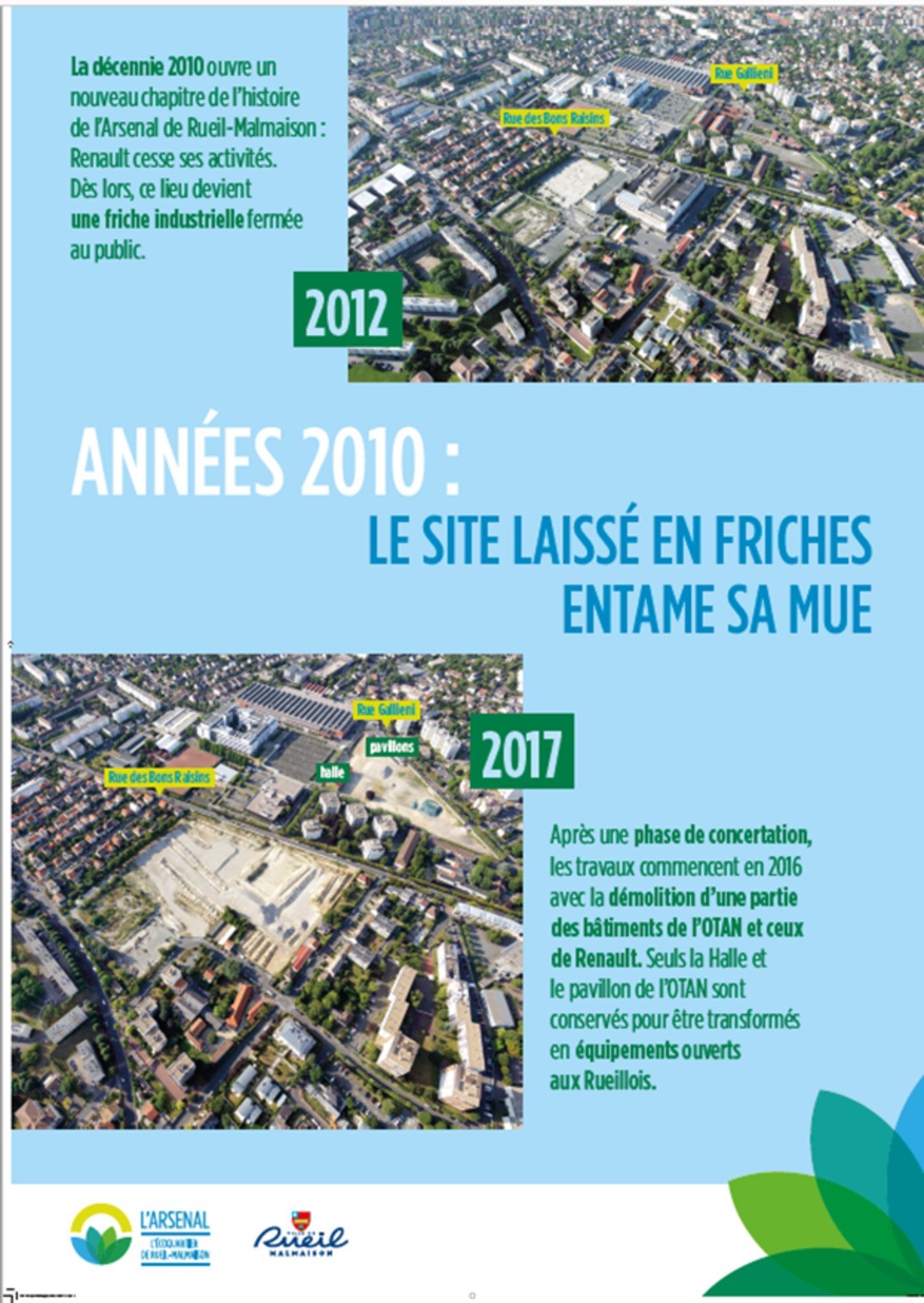
Exhibition on the history of the site 2/3
Photo credit: EPICEUM
- Citizen participation
- Promotion of cultural/ historical identity
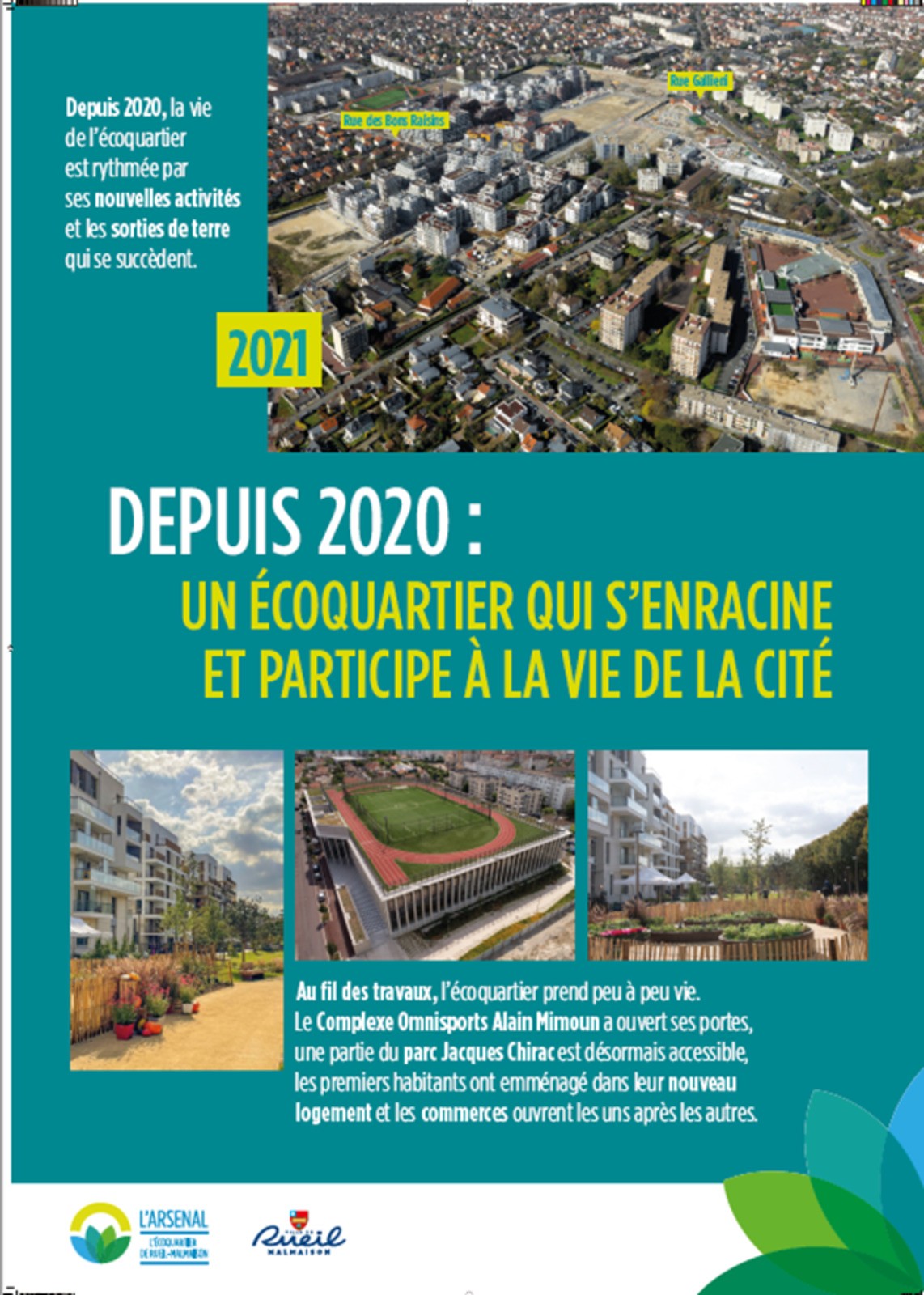
Exhibition on the history of the site 3/3
Photo credit: EPICEUM
Local development
The location of economic activity is favored along rue Gallieni, at the foot of the station. This choice provides a showcase for the economic dynamism of Rueil-Malmaison.
A study carried out during the programming phase made it possible to define a common identity for the activities and businesses of the eco-district in order to participate in the identity of the district and to give strength to the commercial programming. The shops planned in the SGP station will also have to be taken into account in the balance to be found. Finally, the construction of 35,000 m² of additional offices will strengthen the economic dynamics of the city in a district which will have structuring public transport with the arrival of metro line 15. This tertiary center will make it possible to offer programming relatively close to '1m² of economic activity buildings for 2m² of housing.
Functional diversity
Structured around the crossing park and a cycle pedestrian mall more than 500 meters long, various facilities, public facilities, shops and services enliven the eco-district:
- The central square: future living space of the eco-district, it will concentrate all the activities necessary to energize the site and neighborhood life in order to create a link with its inhabitants. The central square in the heart of the district, the crossing park and the pedestrian mall, will be the place of life and animation of the Arsenal. The central square will notably house the NATO hall;
- A new generation sports complex: including an aquatic center, a gymnasium and a sports platform on the roof;
- A rehabilitated and enlarged school group to accommodate 9 new classes;
- A crèche with 60 cradles;
- A medical center;
- A fire station;
- A cultural facility with a micro-madness;
- Local shops and a gourmet market…
Circular economy
A project putting the social and solidarity economy at the heart of its action:
Make way for reuse!
The deconstruction of the buildings of the former Renault industrial site (known as CTRA) began at the end of 2018, between the streets of Bons Raisins, Voltaire and Gallieni. With a view to recycling, a dual partnership with Saint-Gobain Habitat and with the RéaVie association has given a second life to glass products and certain small building materials recovered.
Materials from deconstruction are crushed on site and reused for road structures and site tracks.
At the insertion!
All operators, private promoters and social landlords, who pilot and will pilot construction projects on the L'Arsenal site must comply with the partnership agreement signed with the Maison de l'emploi in Rueil-Suresnes. This provides that 5% of the estimated number of hours worked on the various projects on the site should be carried out by people from the territory, in a situation of break from employment and encountering particular social or professional difficulties. This agreement was wanted by the City of Rueil-Malmaison and Rueil Aménagement, to support the dynamism of the Rueil labor market and help the integration of long-term job seekers, recipients of social minima, people recognized as workers handicapped people or even young people who have left the school system without qualifications. In total, more than 250,000 hours worked will thus be reserved for professional integration.
And to inclusive housing!
In order to create a real social mix, EMMAÜS HABITAT owns one of the residences that has been built within the Arsenal. This residence notably houses a home for young workers. In addition, an intergenerational residence with accommodation allowing aging people to stay at home will be delivered in 2026. In addition, all new real estate programs will be embellished with common premises allowing the residences to create real places of entertainment at the service of the inhabitants. and a social project. The Citizen Council of the Eco-district will also come to create an additional dynamic.
Mobility strategy
Summary of the mobility strategy:
- A metro station by 2023;
- A public car park with 300 places, under the Place Line Renaud de and a public car park with 100 places under the medical center near the Alain Mimoun sports complex;
- Development of cycle paths;
- An exclusively pedestrian mall.
Public transport service
The eco-district site is currently served by five bus lines:
- Line n°141 “La Défense – Lycée de Rueil-Malmaison”;
- Line n°163 “Nanterre Prefecture RER – Porte de Clichy”;
- Line n°241 “Rueil-Malmaison RER – Porte d'Auteuil”;
- Line n°244 “Rueil-Malmaison RER – Porte Maillot RER”;
- Line n°563 “Nanterre Place de la Boule – Gambetta – Suresnes – De Gaulle”.
The Arsenal district will benefit from the creation of a Grand Paris Express station, strengthening the public transport offer. This station will be on line 15 and is part of the “Pont de Sèvres – Nanterre” section, the development of which is planned for 2025. This new infrastructure will make it possible to rebalance the public transport offer in the city of Rueil- Malmaison, with a quick link to La Défense and a greater influence of the eco-neighbourhood on the scale of the region. The timetables and routes of the bus lines may be modified in order to adapt to the new roads and the new journeys induced by the presence of the Grand Paris Express station.
Soft mobility
The functional part of the eco-district project is based on the existing street network and in particular the two structuring axes bordering the new district. The widening of rue Bons Raisins and rue Gallieni makes it possible to make them multimodal axes and to efficiently serve the GPE station as well as the structuring poles of the eco-district (the staging of the station square, the of the Godardes market and the central heart). The cycle path along rue Galliéni will be maintained and extended. It makes it possible to integrate the new district into the cycle network of the municipality. The opening of the central island involves the creation of new peaceful pathways. The street hierarchy proposed makes it possible to square all the blocks. Two-way traffic is the rule, except on a few streets. To affirm the priority for soft modes inside the eco-district, the choice was made to constrain car crossings by pedestrianizing the central square, the north/south mall as well as the link between the squares. Service to the islets is thus ensured, but transit flows are limited. The new routes created promote the coexistence of all users with a soft dominant. With this in mind, the automobile speed of these lanes is limited. In particular, the north-south axis and the two east-west axes converging towards the central square are treated as “shared” type roads. These new circulations thus offer great readability in the heart of the district thanks to the development of structuring visual breakthroughs. Access to the heart of the block is done in soft mode (pedestrian paths), the preservation of quiet spaces being a strong desire. In order to complete the integration of this new district into the city, the securing and upgrading of certain existing pedestrian crossings around the site will be planned (Rue Voltaire and at the Doctor J. Bru crossroads).
Parking
Parking, whether private or public, will be handled mainly underground. The project will provide a sufficient number of places to meet the needs generated by the various programs, while being part of a logic of reducing the use of the car, taking into account the good service by public transport.that will be offered by the Grand Paris station and the desire to seek pooling. In addition to private parking, the project provides for the creation of two underground public car parks, one located near the station at the level of the central square, the other in the immediate vicinity of the sports center. These public parks, with an overall capacity of 400 places, will notably meet the needs of facilities and shops in the area.
SOLUTIONS
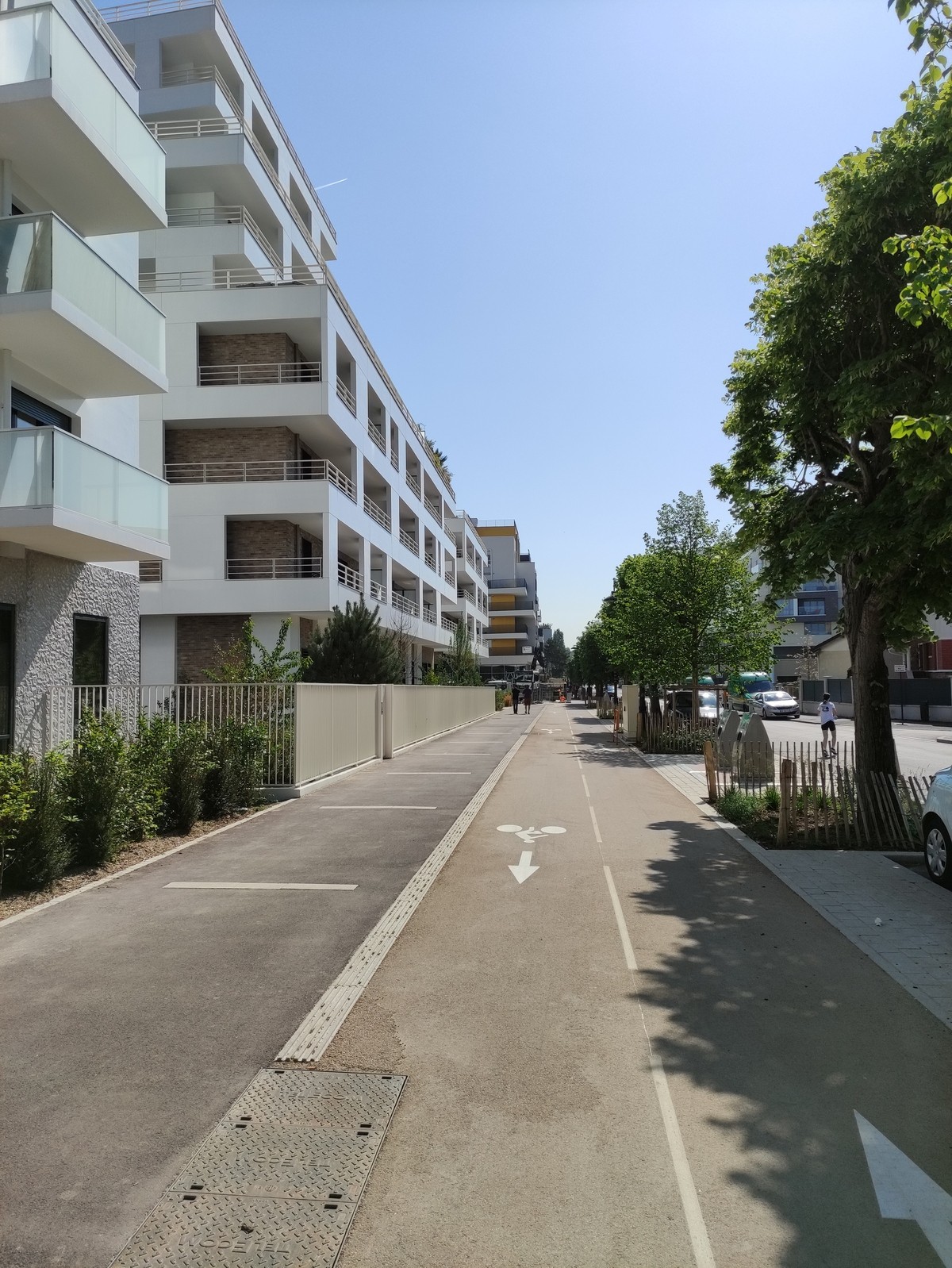
bike path
Photo credit: SPL Rueil Amenagement
Smart City strategy
The introduction of a “SMART GRID” or “Intelligent City” approach in the municipality is prefigured by the operation of the Arsenal joint development zone which allows real-time management through innovative devices:
- Real-time communicating meters;
- Charging stations for electric vehicles in private car parks;
- Shared bikes, charging stations for electric bikes, bike repair shops on private lots;
- Provision of spaces dedicated to car-sharing vehicles within the residences, managed by operators designated upstream by the promoters;
- Collection of waste through connected voluntary contribution terminals;
- A heating network: supplied by a geothermal well, biomass from the incineration of waste from the SITRU and partially by gas;
- Sensors, in real time, of the quality of the surrounding air;
- Sound level track sensors;
- Calibration, according to the seasons, of the intensity of public lighting and its optimization;
- Display terminals connected;
- Videophone, anti-intrusion detection systems, video surveillance in public areas.
This approach is directly in line with the commitments planned, in the area of territorial development, for obtaining the Ecoquartier label. These systems are intended to provide security and maintenance measures, to allow monitoring of consumption and optimization of management.
SOLUTIONS
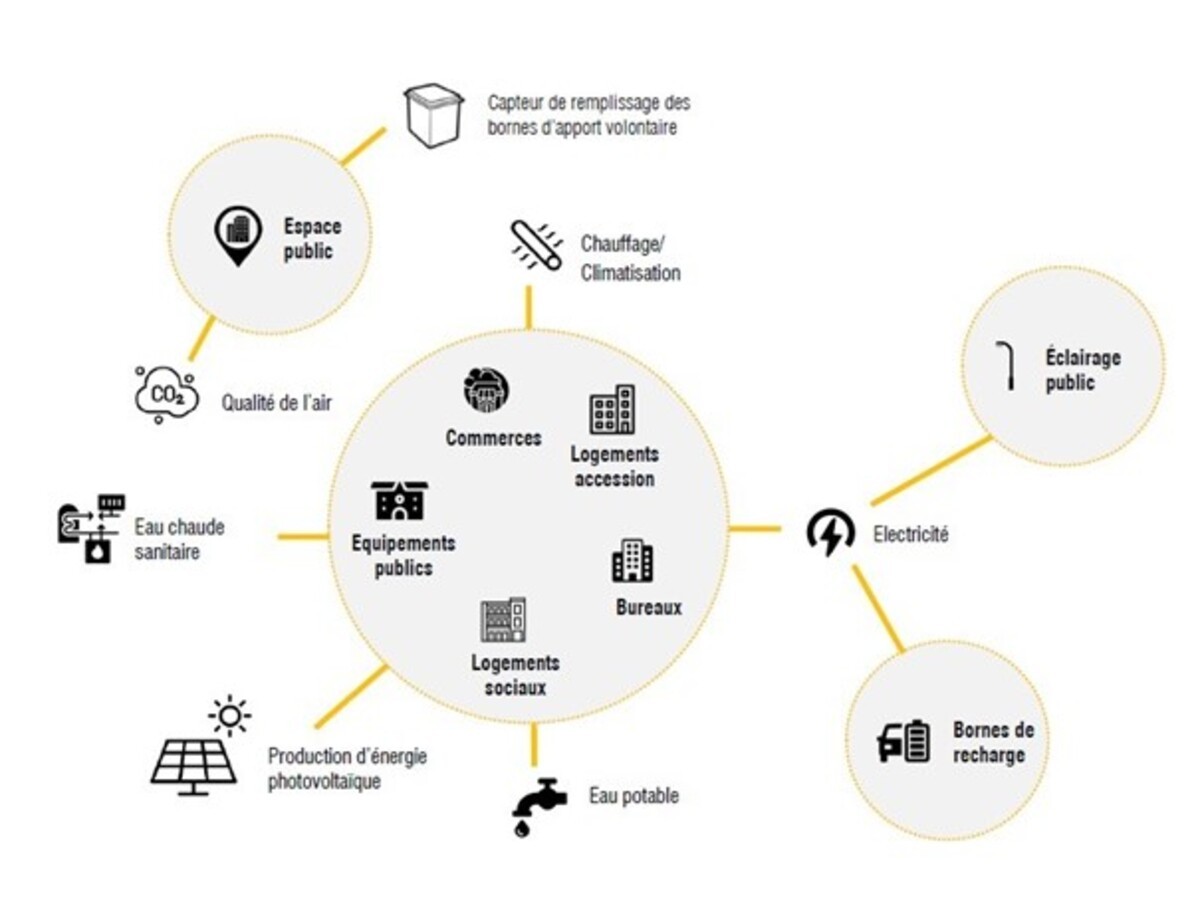
SMARTCITY benchmark and technical solutions book – VIZEA 22-07-2022
Water management
Implementation of open-air rainwater management with a system of transport and infiltration valleys and retention basins, particularly in the through park. The rainwater route is a strong element of the landscape.
Soil management
Depollution of soil polluted by the site's former activities (wasteland).
Waste management
- Installation of voluntary contribution terminals in public spaces;
- Installation of composters in the hearts of the blocks of residences;
- Land reserves in public spaces with a view to integrating systems for the treatment of bio-waste;
- Reduction of waste from demolitions through the in situ reuse of healthy materials.
SOLUTIONS
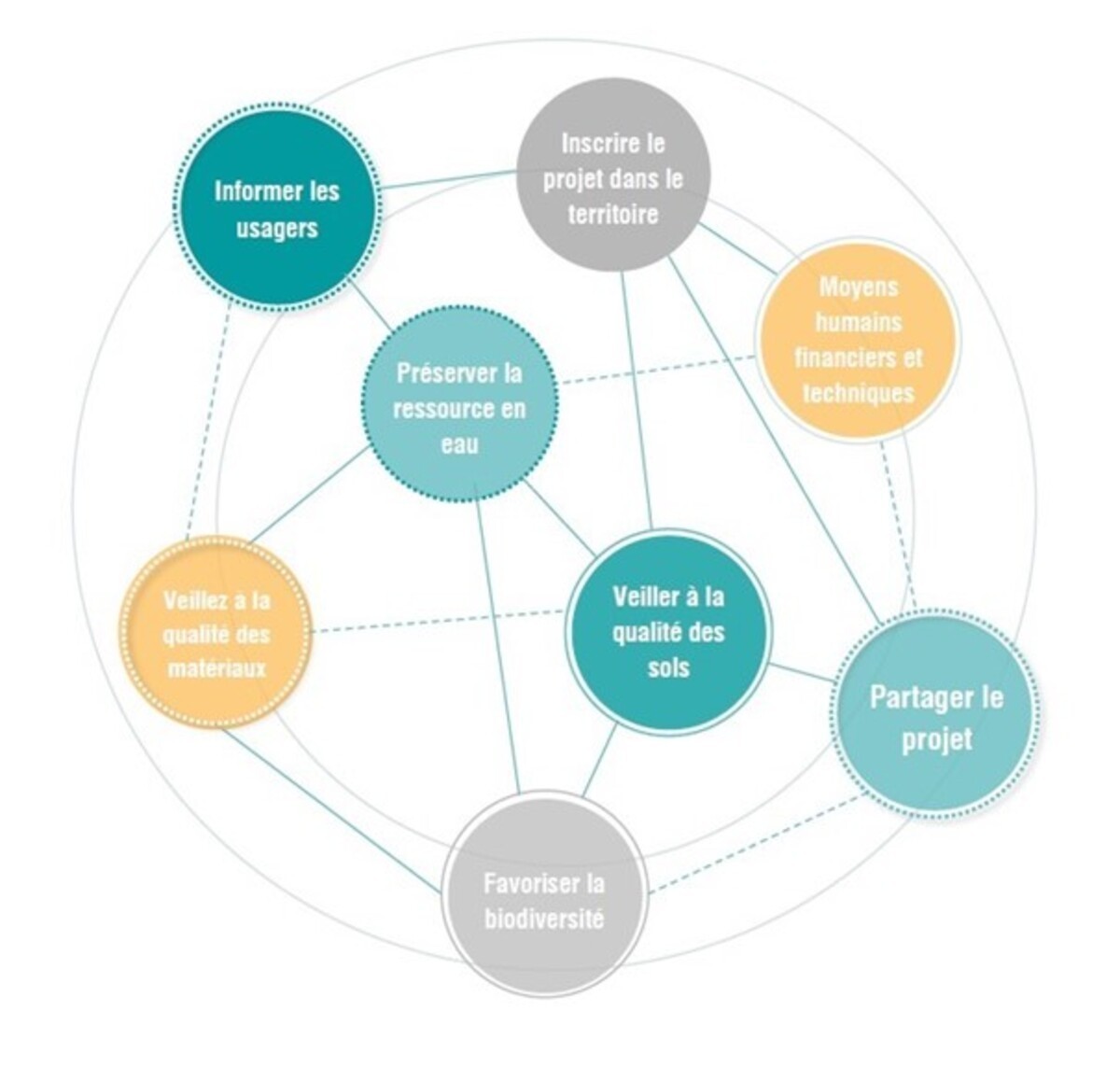
Recommendations booklet for private lots / Management of green spaces – VIZEA 21-10-202
Biodiversity and natural areas
Summary of the biodiversity strategy:
- Choice of species planted;
- In a north / south axis: the Park crossing Jacques Chirac is accessible less than 300m from all the accommodation within the perimeter of the joint development zone. In an East/West axis, the Simone Veil mall is pedestrian only and bordered by landscaped valleys;
- Establishment of nest boxes, insect hotels, a reserve area for a protected species and habitats conducive to the development of biodiversity.
Landscaping is thought out upstream in a virtuous circle
The development of spontaneous flora (grasses, perennials, etc.) is encouraged. Differentiated management of green spaces is recommended, to allow the creation of refuge areas for biodiversity. The use of virtuous inputs from the composting of organic waste is strongly indicated and training is planned in connection with the associative fabric present in the Rueillois territory.
All lots are equipped with rainwater retention and recovery basins, underground. Arrangements are planned to promote the maintenance and development of biodiversity, namely nesting boxes and vegetation conducive to the development of pollinating species.
Shared gardens in the heart of the block and on the green roof terraces are all opportunities to create social ties in addition to actively participating in the preservation of the environment.
Arsenal gives pride of place to plants
The Arsenal is inserted in the heart of a green axis of four kilometers linking Mont-Valérien to the forest of Saint-Cucufa, passing by the racecourse of Saint-Cloud. Thus, beyond the eco-district, the city of Rueil has many riches, with a unique surface area of green spaces, four times greater than the average in the Ile-de-France.
In the eco-district, vegetated areas represent 5.4 hectares, or more than 30% of the developed area. A former abandoned industrial wasteland, the Arsenal is now a living space where new residents can enjoy new green spaces. Today there are 10,000 m² of greenery already accessible to the public, including half of the Park crossing Jacques Chirac already open. This greening policy is materialized by the presence of 844 trees, including 747 new ones, as well as 40% to 50% of green roofs. Eventually, the green spaces will be broken down into 3.4 hectares of public green spaces, including the Jacques Chirac park (2.15 hectares) and the Simone Veil mall (almost 2,500 m²), and 2 hectares of private green spaces ( 29% open ground on average on private operations and an average CBS of 0.52).
Jacques Chirac Park: the green lung of the Arsenal
The Jacques Chirac Park, which crosses the eco-district from South to North, represents the ambition of the Arsenal in terms of revegetation and the development of green spaces in the city. With a length of more than 600 meters, the Jacques Chirac Park is made up of several spaces allowing new inhabitants, whatever their age, to enjoy the aromatic garden, the various species of trees planted or the various botanical spaces imagined . Playgrounds will allow the youngest to have fun.
Preservation of the turquoise Oedipod
Issues in terms of biodiversity, soil quality and environments have been identified through a fauna-flora inventory carried out as part of the impact study for the creation of the ZAC. This inventory notably made it possible to identify a protected species: the Oedipod turquoise. Thus, a reflection was carried out on the organization of the phasing of the works and the choice of speciesto be used as part of the landscaping project in order to allow it to be maintained on site. The crossing park has also been extended to promote its reception.
SOLUTIONS
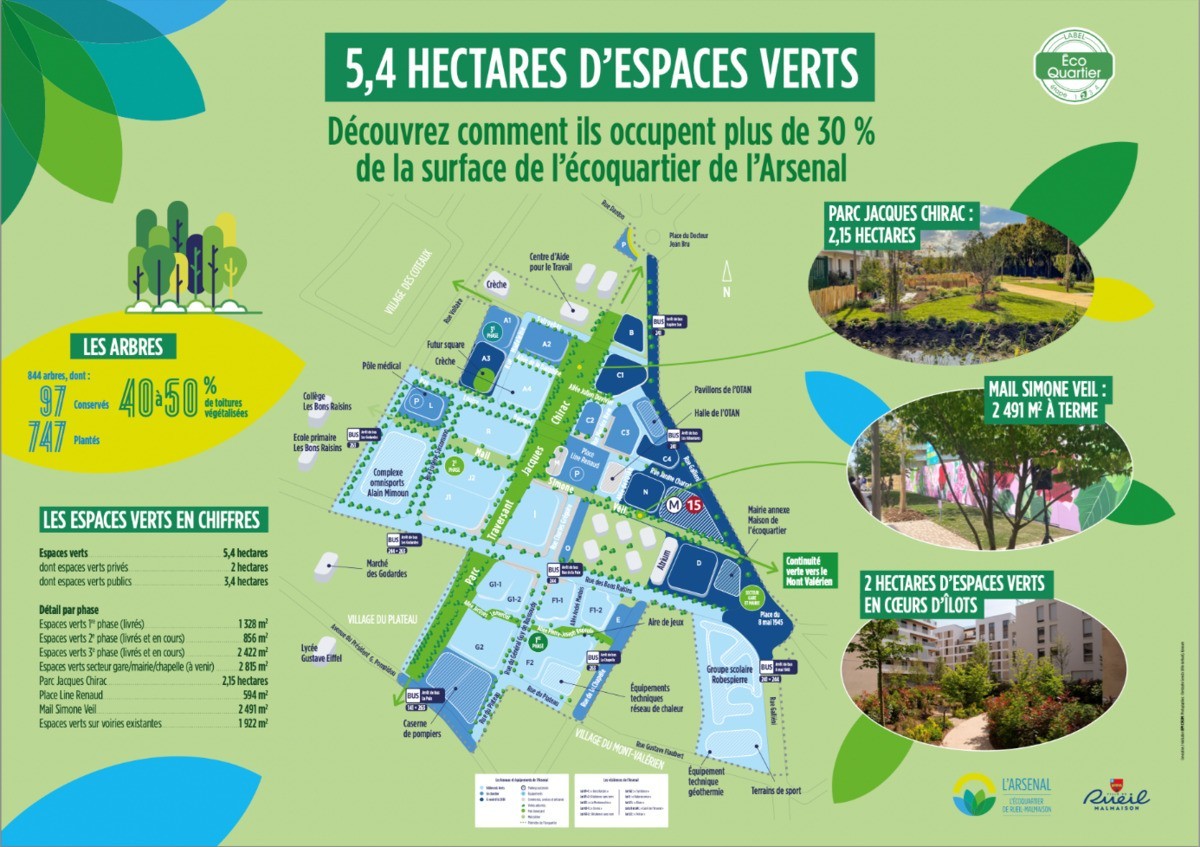
The green space strategy
Climate adaptation, resources conservation, GHG emissions
As part of its continuous improvement, the city applied in May 2022 to a Call for Expression of Interest, supported by ADEME and led by EFFICACITY and CSTB to assess the energy and carbon impacts of the eco-district of Arsenal. Thus the study was able to show that the implementation of the heating network allowed a 66% reduction in GHG emissions compared to the reference scenario (gas supply or via heat pumps) on the energy side. The objective of this assessment was to identify levers for improvement in the form of actions to be taken. The question of mobility, the heating network, the place of the car in the city (...) are all levers of action to be mobilised. For the future, several priority actions will be studied to improve the carbon balance of the operation, in particular: the increase in the share of biosourced materials, the replacement of natural gas by biogas for the back-up of the heating network.
Energy sobriety
Since the launch of the first batches (pre RE2020), the energy strategy has been to anticipate thermal regulations by requiring buildings to be RT2012-20%. The objective is to think about energy sobriety before system performance in order to minimize heating, cooling and lighting needs by the following means:
- Reduction of heating needs: bioclimatic design (maximize south-facing glazed surfaces, minimize north-facing glazed surfaces, optimize compactness to reduce heat loss surfaces), increase in insulation thickness, treatment of thermal bridges (insulation by exterior, thermal breaks), quality doors and windows (triple glazing, thermally optimized).
- Reduction of cooling needs: installation of solar protection (shutters, masks, etc.).
- Reduction of lighting needs: increase in glazed surfaces to optimize natural lighting.
Partnerships are envisaged in order to improve the rest of the living of the inhabitants by controlling their energy consumption via eco-gestures in particular.
Energy mix
A heating network 62% covered by renewable energies
In July 2020, the Municipal Council of the city of Rueil-Malmaison validated the choice of geothermal energy, the 3rd source of renewable energy in France, to supply its future heating network which was commissioned in July 2022.
The Rueil-Malmaison geothermal system will capture the resource at a depth of 1,500 meters with water at around 62 degrees.
The use of geothermal energy makes it possible to avoid the emission of 21,000 tonnes of CO2 into the atmosphere each year, or the equivalent of 11,600 vehicles in circulation. This project makes it possible to meet the challenges of the energy transition towards low-carbon energy production methods.
Buildings
Housing habitability
Through the notebook of urban, architectural, landscape and environmental prescriptions, prescriptions are made in order to guarantee the living environment of the inhabitants. All of the projects incorporate the NF Habitat HQE certification process.
Operators are encouraged to use biosourced and geosourced materials in their constructions (level 2 of the biosourced label). Wood, biosourced insulation, natural stone (...) will greatly contribute to the comfort inside the dwellings by their natural regulation of the humidity rate and their thermal inertia. Thus, biosourced insulation and finishing materials in wood are more and more widespread in the eco-district. Some operations have gone further in the process: implementation of geosourced solid cut stone from the Oise by the operator Verrecchia, solid wood structure and underside of the wooden balconies on two lots by the operator Woodeum .
A heat network for DHW and heating
The Arsenal housing units are supplied with heating and domestic hot water by a geothermal network which has been deployed by the City since 2021. The geothermal works were marked in particular by the construction of the well which finds its source in the Dogger (Paris basin of 15,000 km² with a temperature varying between 50 and 85°), at a depth of 1,500 m.
The energy performance of buildings
Since the start of the program, the projects have been subject to higher standards than the regulations in force. An anticipation of the RE 2020 has in particular been put in place for all the projects with in particular an objective RT 2012 -20%.
Monitoring by the ZAC project management assistant of all construction projects on the sustainable development side
The follow-up is carried out from the sketch phase until the delivery of the project and many parts and studies are expected at each phase:
border-top:none; height:19px; text-align:center; vertical-align:middle; white-space:normal; width:720px">Sizing and position of the bulky room
the integration of an ENR production complementary to the heating network
| Certification requirement and governance | Evidence of NF Habitat HQE certification |
| D ynamic T hermic S imulation Study | |
| Study D aylight Factors | |
| Water Management | Description of the principles and means implemented for the alternative management of rainwater integrating in particular the calculation of the leakage rate and the storage volumes. |
| Description of open-air structures and their integration into the landscape. | |
| Description of the principle of reuse of rainwater. Estimated savings (in cost and water consumption) and payback time |
|
| Green spaces and biodiversity | Description of the landscaping carried out on the plot: plant surfaces, percentage green spaces and open ground on the plot, thickness of the plant layers on the slab and on the roof, calculation of the CBS, creation of habitats. |
| Landscape plan showing the trees and species planted | |
| Plan of landscaping and destination of roofs | |
| List of plant species planted | |
| Soil management | Description of the land management strategy (excavation of possibly polluted land and imports of topsoil). |
| Energy sobriety | Complete regulatory thermal calculation, justifying compliance with energy performance imposed (RE2020) |
| Regulatory feasibility study on the use of local renewable energies | |
| Plan showing the connection to the heating network (location of the substation) | |
| Description of the energy performance of the building (performance of equipment, lighting, refreshment…) and |
|
| Description of individual consumption monitoring and home automation systems | |
| Materials and carbon | Description of the use and quantity of recycled, bio-based and/or low-impact materials environmental factors used in the construction and the incorporation of biobased materials into the project |
| Description of the building reversibility strategy | |
| 1st dynamic LCA calculation | |
| Space comfort | Plan identifying the orientation(s) of the dwellings (use of a color code on a single plan) |
| Environmental note specifying the first elements of the project relating to quality environmental aspects of buildings: means contributing to enhancing solar gains in winter and limit solar gains in summer, thermal quality of the envelope and the building, class of inertia lighting, views, acoustic comfort, access to an outdoor space, access to natural light… |
|
| Justification of ventilation performance | |
| Detailed plan of the private outdoor spaces to accommodate: a table with two chairs for T1 and T2, a table with 4 chairs from T3 |
|
| Waste management | Make the 4 bins in the kitchens appear on the floor plans |
| Master plan of the operations indicating the spaces reserved for the composting of waste in the heart of the block and their surface |
|
| Mobility | Estimation of car and bicycle parking needs as well as the number and surface area of assigned parking spaces. |
| Location map of car parking, bicycle and stroller storage. Provide a perspective and/or intention photos |
|
| Description of attachment equipment for bicycles and other soft modes | |
| Description of additional services for soft and CT modes | |
| Plan of inter-building pedestrian paths and description of the surfaces used | |
| Justification of the sheath equipment | |
| Social and functional mix | Brief description of the planned shared spaces and their possible management |
| Note on the description and distribution of housing typologies | |
| Description of the layout of the inter-building spaces and the core blocks | |
| Consumption monitoring and household responsibility | Description of water-saving systems |
| Brief description of the individual consumption monitoring systems | |
| Estimated operating costs ofcommon and private areas |
Circular economy strategy
- Choice of non visible products
- Maximization of the carbon gain
- Maximization of the mass of waste avoided
Reuse : same function or different function
- Landscaping
Reasons for participating in the competition(s)
La ville de Rueil-Malmaison et la SPL Rueil aménagement en tant qu’aménageur ont souhaité promouvoir ce projet de renouvellement urbain et de recyclage foncier d'une ancienne friche industrielle, qui permet d'offrir un cadre de vie de qualité promouvant la ville des courtes distances aux rueillois tout en valorisant ce territoire, fort de son passé industriel.
Ce projet labélisé écoquartier (étape 2) s'est voulu un démonstrateur de la ville durable et l'ensemble des acteurs interviennent dans une logique d'amélioration continue comme en témoigne d'ailleurs la participation en 2022 à un AMI relatif au calcul de la performance Quartier Energie Carbone avec le CSTB, Efficacity et l’ADEME.
Ce projet a été réalisé pour et avec les rueillois, la concertation et la communication ont donc une place primordiale dans la gouvernance du projet afin de garantir la création d'un nouveau lieu de vie portant haut le bien vivre ensemble. Le conseil citoyen de l'écoquartier permettra à chaque habitant d'être un véritable acteur.
De nombreux efforts ont été réalisés, sous une forte impulsion publique, en faveur d'un développement respectueux de l'environnement en s'inscrivant dans une trame verte globale à l'échelle de la ville.
La visibilité de ce prix permettrait de démontrer le chemin parcouru et d'avoir un rayonnement élargi à travers une plateforme de synergie et de partage d'expérience que propose aujourd'hui Construction 21 par le biais des Green Solutions Awards.




