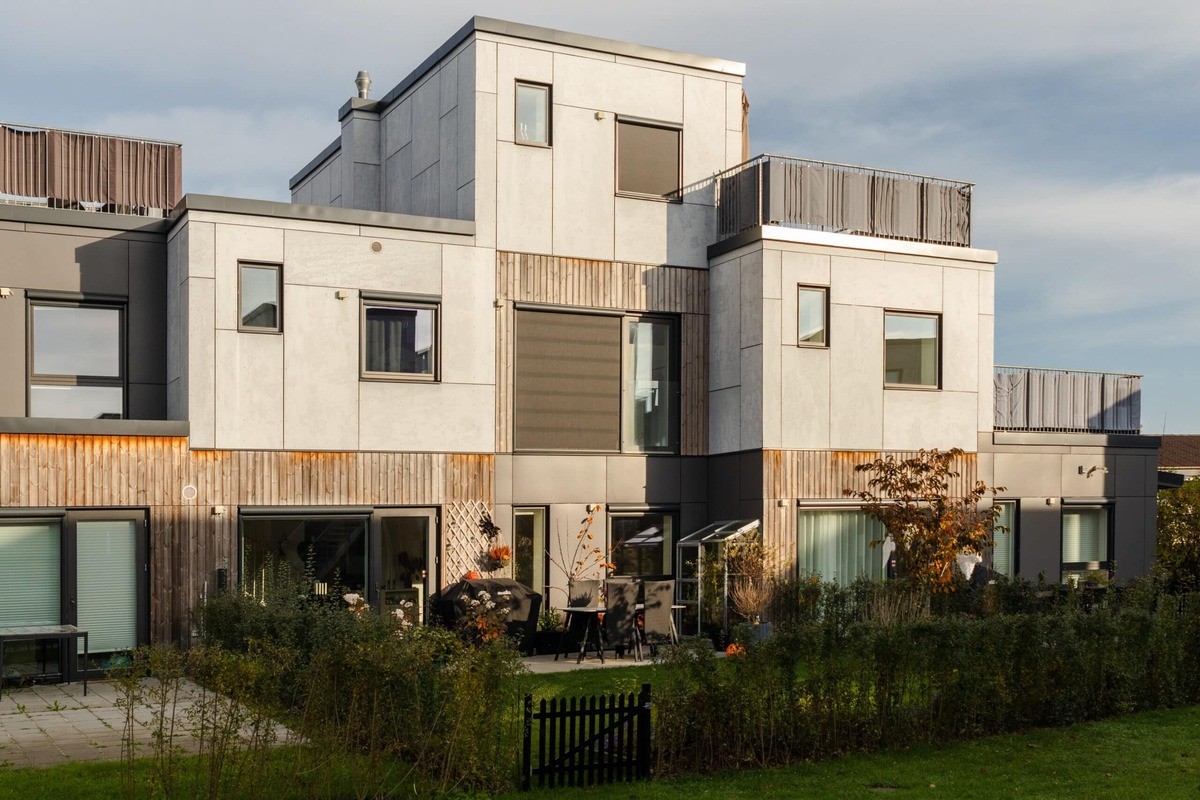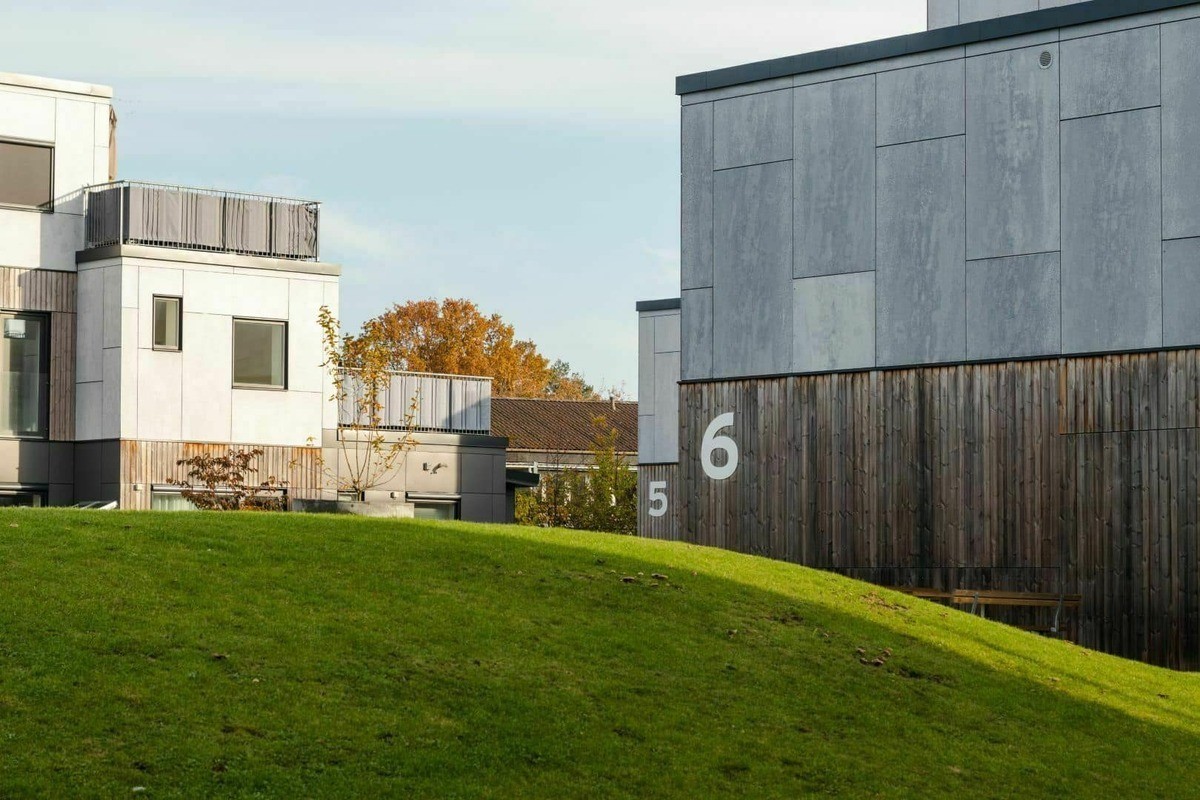Rådhuslunden_City hall grove
Last modified by the author on 16/03/2023 - 18:00
Extension + refurbishment
- Building Type : Terraced Individual housing
- Construction Year :
- Delivery year : 2017
- Address 1 - street : Smørum Smørum RåDHUS, Denmark
- Climate zone : [Dfb] Humid Continental Mild Summer, Wet All Year
- Net Floor Area : 7 950 m2
- Construction/refurbishment cost : 12 000 000 €
- Number of Dwelling : 86 Dwelling
- Cost/m2 : 1509.43 €/m2
Certifications :
-
Primary energy need
76 kWhpe/m2.year
(Calculation method : Primary energy needs )
The Rådhuslunden City hall grove won the Health & Comfort Prize at the national level of the Green Solutions Awards 2022-2023.
Flexible public housing
How do you convert an older town hall into public sustainable housing?
Both above, inside and next to Smørum's former Town Hall, there is 86 visionary and responsible public housing. BJERG's total consultancy thus included both new construction and a thorough renovation.
The former Smørum Town Hall has been converted into 24 apartments with their own gardens and courtyards. The climate shield is optimized, based on passive house principles, corresponding to ultra-low energy. Upstairs and next to the town hall, 23 and 39 apartments with their own roof terraces, balconies or gardens have been built, respectively, in light wooden modules.
The concept for Rådhuslunden is flexible and dynamic housing. Therefore, a home must be able to create the framework for a single person one day and be home to a family with two children the next. The ambition was also healthy and inspiring homes that should be cheap to build and cheap to run.
The building has a dynamic expression with the varying protrusions between the homes. With horizontal wooden panels, variation in facade elements and tight lines, an exciting and modern expression emerges. At the old town hall, the load-bearing structure with the classic red bricks and the distinctive concrete element has been preserved.
The entire area is laid out with smaller meandering paths and rainwater beds, which tie the various smaller local environments of the buildings together, and at the same time link it with the surrounding city.
Modular construction
Rådhuslunden is being built as a modular building, which is made up of "bricks" of the same basic size, but each in its own material, which precisely emphasizes the modular nature of the construction. The "bricks" can be put together in different ways, thus creating different home sizes. The apartments are varied in five different sizes from 38.5 m² to 110.5 m².
The facade elements have a flexible mounting system, so they can also be easily replaced if necessary. Modular construction not only facilitates construction, but also ensures an advantageous overall economy through an optimized and industrial approach to the construction process, transport and assembly.
The building's sustainable mechanism
The mechanism for the settlement is intended as a "self-sufficient" system, where you utilize nature's free resources such as the sun's rays and rainwater. The homes' need for added heat is reduced to a minimum due to a compact design, thermal bridge-free constructions and a well-insulated climate screen.
Photo credit
Jonas Krebs
Energy consumption
- 76,00 kWhpe/m2.year
- Air tightness: n50 = 0.6/h
- Annual heating demand: 15 kWh/(m²a)
- Heating load: 19 W/m²
- Cooling load: 0 W/m²
Envelope performance
Systems
- Heat pump
- Heat pump
- No cooling system
- Double flow heat exchanger
- Solar photovoltaic
Urban environment
- Part of a renewing of the city center and Urban blue and green concept. A site for the former town hall was used to build social housing with integrated green and blue outdoor spaces. The buildings in wood prefabrication, were placed on site and integrated on the old town hall construction. Blue spaces for rainwater biotop and climate robust solutions for future climate change.
- The entire area is laid out with smaller meandering paths and rainwater beds, which tie the various smaller local environments of the buildings together, and at the same time link it with the surrounding city.
Product
Compact S Nilan
Nilan
https://www.nilan.dk/Structural work / Passive system
Compact S is a ventilation unit that can ventilate the home as well as produce domestic hot water in an overall compact installation. The system is intended for standard single-family houses or apartments with a ventilation requirement of up to 340 m3/h.
A major advantage of the Compact S is, in addition to a large space saving in the technical room, that ventilation and domestic hot water work together in terms of control, which allows for optimized energy consumption and thus an overall energy saving.
Construction and exploitation costs
- 12 000 000 €
Life Cycle Analysis
Water management
Indoor Air quality
- Cross ventilation can be used in al rooms.
- Indoor air quality in the summer: all rooms have windows to outside and opens to living area.
Comfort
- Interior temperature winter 20°C
- Interior temperature summer 25°C
Quality of life and services
- The former Smørum Town Hall has been converted into 24 apartments with their own gardens and courtyards.
- Upstairs and next to the town hall, 23 and 39 apartments with their own roof terraces, balconies or gardens have been built.
GHG emissions
Reasons for participating in the competition(s)
- The climate shield is optimized, based on passive house principles, corresponding to ultra-low energy;
- The ambition was to built healthy and inspiring homes that should be cheap to build and cheap to run;
- Rådhuslunden is being built as a modular building which facilitate not only construction but also ensures an advantageous overall economy through an optimized and industrial approach to the construction process, transport and assembly;
- The facade elements have a flexible mounting system, so they can also be easily replaced if necessary;
- The mechanism for the settlement is intended as a "self-sufficient" system;
Building candidate in the category
















