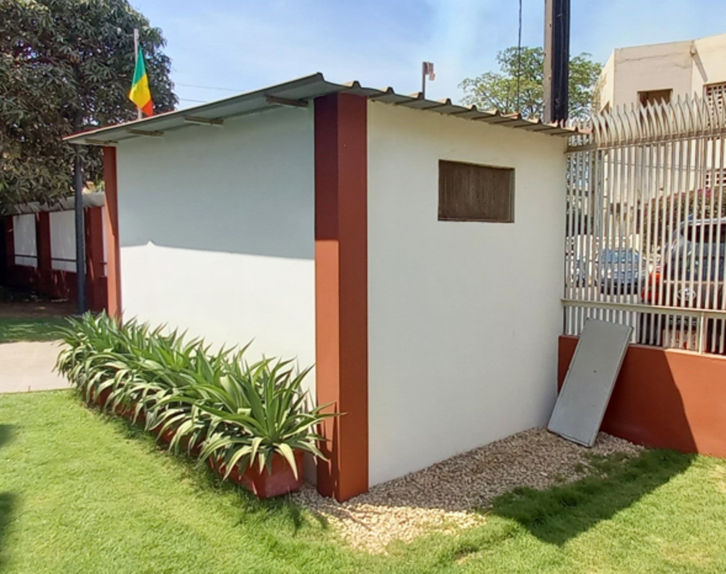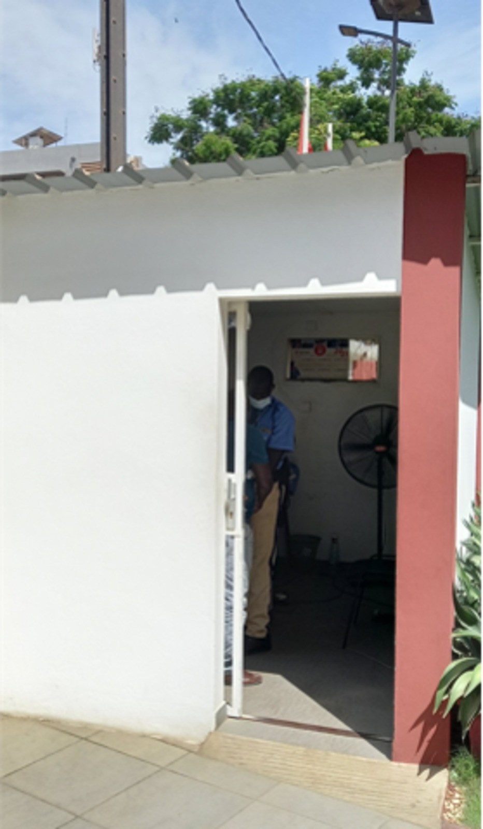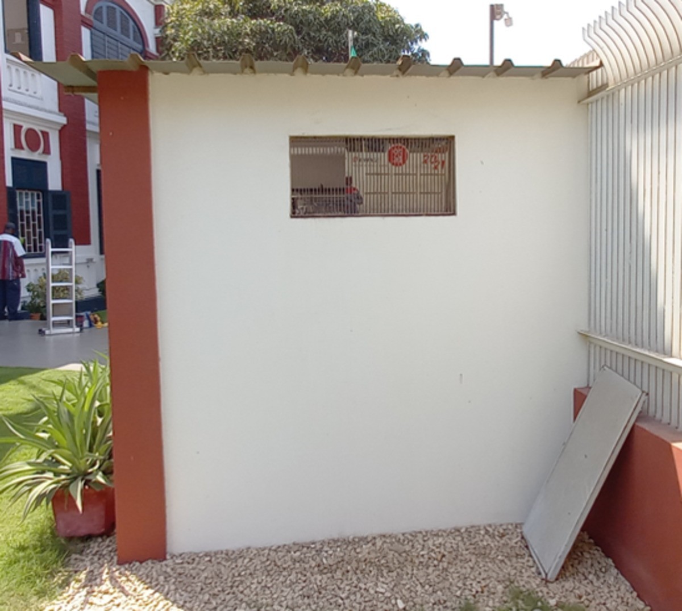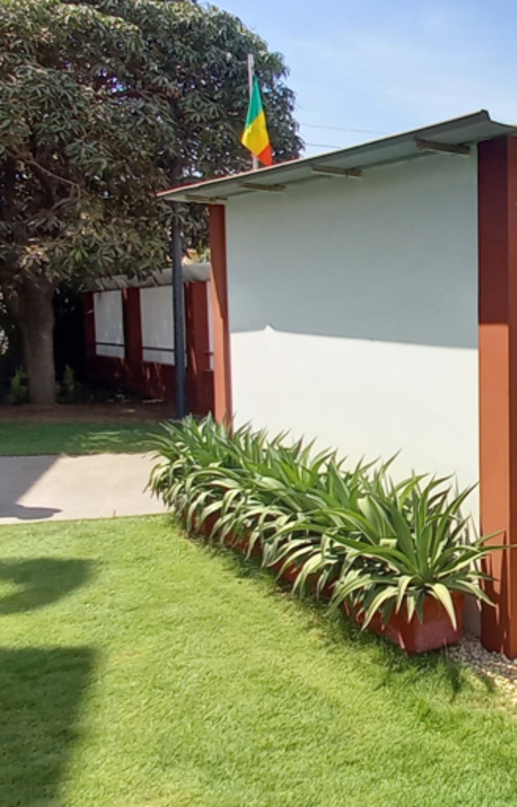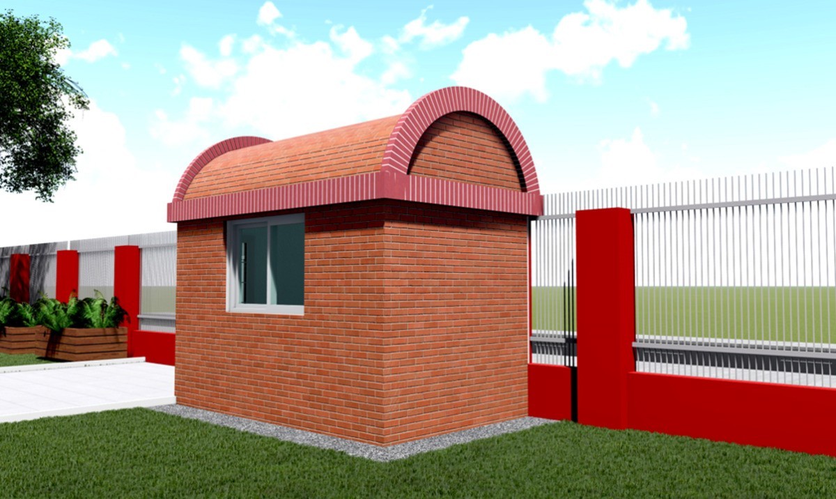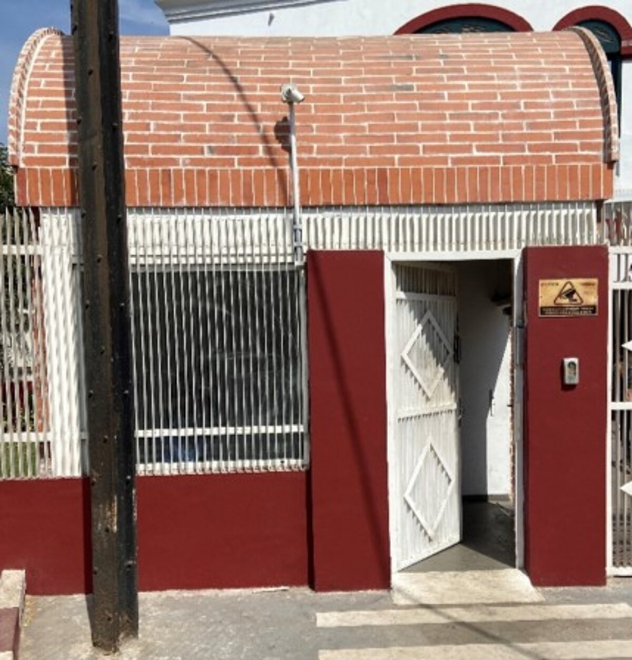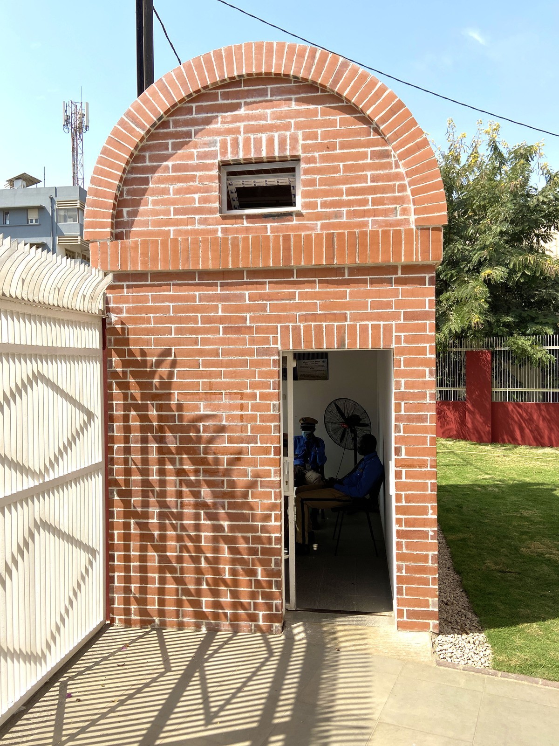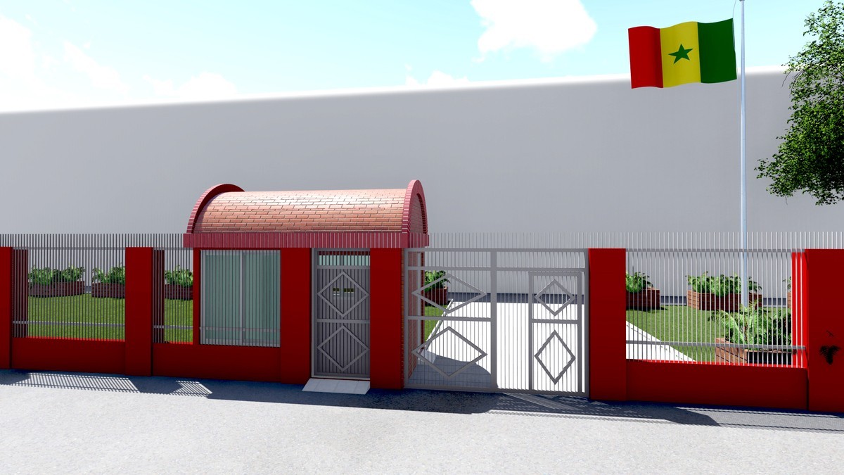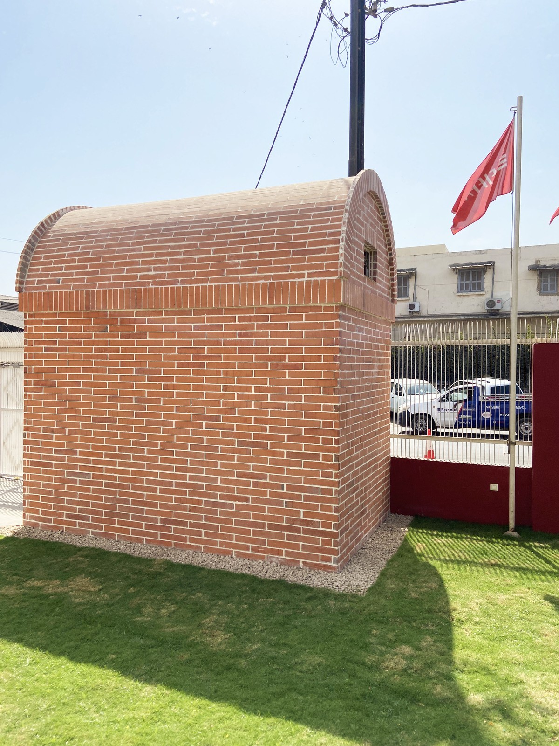Thermic renovation of a guard house with baked clay
Last modified by the author on 17/03/2023 - 11:05
Renovation
- Building Type : Other building
- Construction Year : 2021
- Delivery year : 2022
- Address 1 - street : Avenue Félix Éboué x Route des Brasseries BP 737 DAKAR, Other countries
- Climate zone : [BSh] Subtropical Dry Semiarid (Steppe)
- Net Floor Area : 9 m2
- Construction/refurbishment cost : 5 574 €
- Number of none : 1 none
- Cost/m2 : 619.33 €/m2
-
Primary energy need
kWhpe/m2.year
(Calculation method : )
This project won a mention for the Hot Climates Prize at the national level of the Green Solutions Awards 2022-2023.
We have renovated a guard house located at the entrance of Eiffage Sénégal headquarters.
The project aimed at :
- Providing thermal comfort for users (guardians)
- Demonstrate that locally produced baked clay can impact the thermal confort of buildings built in concrete. Especially since the construction market is booming in Senegal, but buildings are essentially made of concrete. Yet, we know that concrete buildings face overheating therefore leading to extra use of air conditioning, meaning extra greenhouse gas emissions.
- Displaying our first pilot of thermal renovation. That is why we decided to locate the project by the entrance of our headquarters, so that anyone could see it with their own eyes, especially our commercial stakeholders (clients, backers, suppliers...) and decision-makers passing by our headquarters for regular meetings.
- Promoting clay as a "modern" product, while it is commonly perceived in Senegal as a material for the "poor". As we know that it carries a lot of potential in a climate context we need to promote its modernity to lead to its acceptance by users. Therefore it was strategic to set the project by our headquarters.
Technically the project consisted of 3 phases :
We decided to use baked clay because of its ability to slow down the penetration of heat inside a building. Working as a protective layer.
- We first made a thermal study of the guard house made of concrete and sheet metal, before renovations. It has helped us identify how we should renovate the guard house to enhance thermal comfort
- We then made architectural plans of the renovation, following the recommandations made by the thermal study
- After we decided on the architectural designs based on the layouts, we started the renovation works, focusing mainly on adding a baked clay layer outside and inside the existing walls, plus adding a baked clay canopy on the roof
Photo credit
Ibrahim Niang
Contractor
Construction Manager
Stakeholders
Thermal consultancy agency
EMASOL
Ibrahim Niang - Consultant - [email protected]
Study of thermal efficiency of the building before renovation, providing thermal recommendations to guide renovation works
Others
Architect - CAWD
Adji Woury - Architect & CEO - [email protected]
http://cawdgroup.com/Made architecture plan of the renovations, according to thermal recommandations made by EMASOL's thermal study
Contracting method
Other methods
Type of market
Design and implementation
Other type of market
subcontracting
Allocation of works contracts
Separate batches
If you had to do it again?
For the stakeholder in charge of the rehabilitation works, one of the first issues he had to solve was that there was no concrete armoring existing in the original building, and they've discovered it once the rehabilitation works had already started, the moment the previous aluminium roof was taken
while it was necessary so that the baked clay canopy could sit on it.
Besides, the collar surrounding the arch was an issue. Cutter angles had to be set while the canopy is not a perfect circular arc.
Building users opinion
From discussions with 2 guards who have worked within the guard house before and after renovations, they have confirmed that it is cooler inside, and that they are using less ventilation.
Energy consumption
Envelope performance
- 0,10 W.m-2.K-1
Real final energy consumption
0,10 kWhfe/m2.year
Systems
- No heating system
- No domestic hot water system
- No cooling system
- Natural ventilation
- Free-cooling
- No renewable energy systems
Urban environment
- 9,68 m2
- 98,00 %
Product
Baked Clay
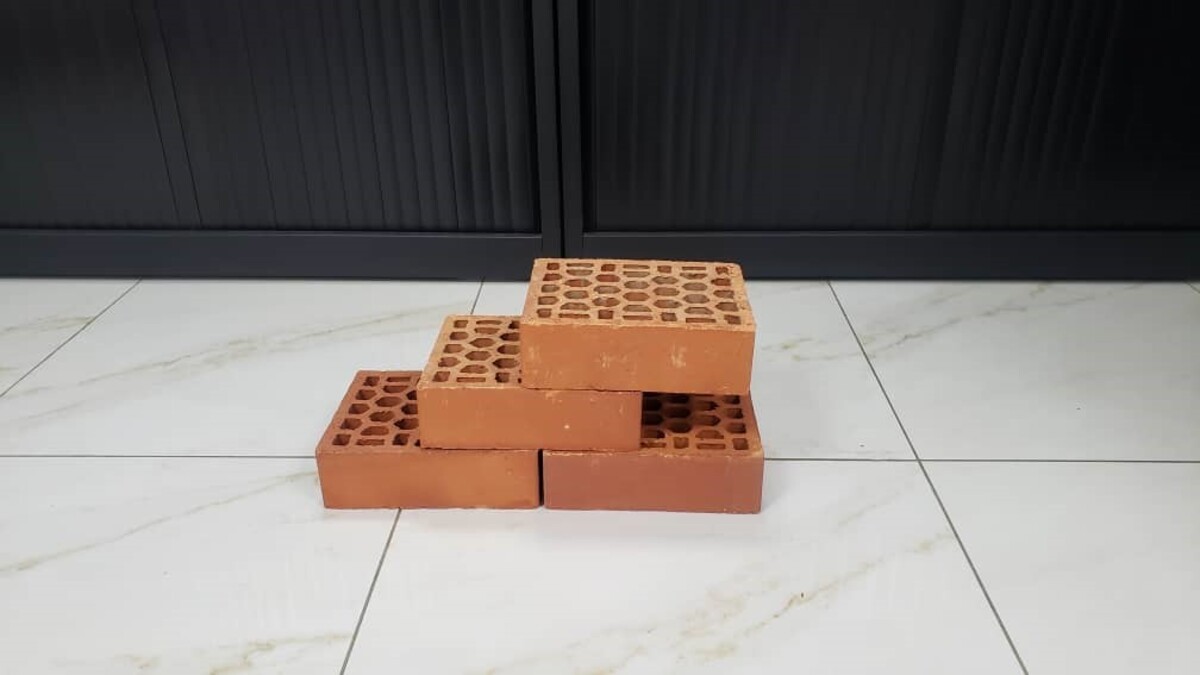
SOFAMAC
[email protected]; [email protected]
http://www.test.sofamac.sn/Structural work / Structure - Masonry - Facade
Baked clay produced in Senegal for construction and renovations
Construction in clay is an ancestral method and is known for its reliability. However, it is socially associated to being poor. On the contrary, building in concrete is seen as "modern". Mindsets are slowly changing and we see more and more constructions with clay, that's why it was important for us to set our project under the spotlight, by the entrance of our headquarters
https://www.construction21.org/data/sources/users/50992/20230316175443-photos-realisations-sofamac.docxConstruction and exploitation costs
- 3 648 €
- 5 574 €
Circular economy strategy
- Targeting a few diversified products for testing
- Targeting of areas
- Maximization of the mass of waste avoided
Reuse : same function or different function
- Structural works
- Structural framework
- Facades
- Electricity
Logistics
- On an external platform, without specific reconditioning operations
- On site, on a dedicated area not covered
Insurance
Environmental assessment
Economic assessment
- Others
Communication
Circular design
Additional information (PDF documents)
Comfort
Quality of life and services
The project also aimed at enhancing the quality of life of guards, as the point is to get a cooler room temperature so that they could handle better the high temperature that can be experienced in Senegal.
Reasons for participating in the competition(s)
Our building have a lot of assets regarding our contest category, from its conception to its realisation.
Indeed, it is a renovation project focused on promoting green renovation by experimenting first on a small building.
It is green renovation in its scope by aiming at reducing air conditionner-related greenhouse gas emissions. But it is also green renovation because of the materials used : baked clay, which is a geomaterial.
Building candidate in the category






