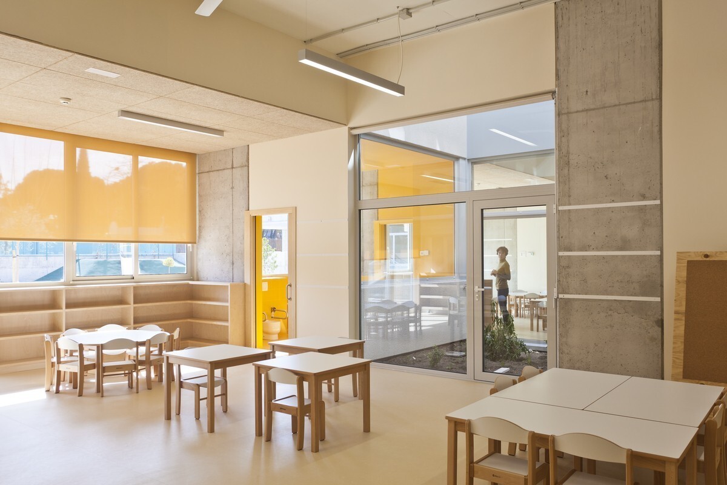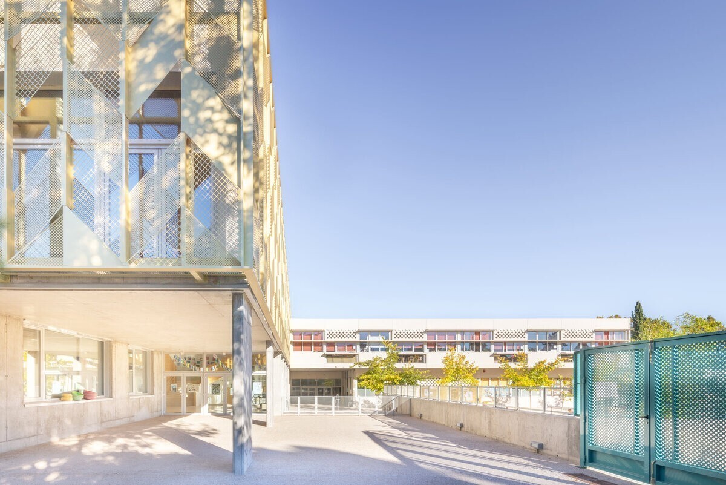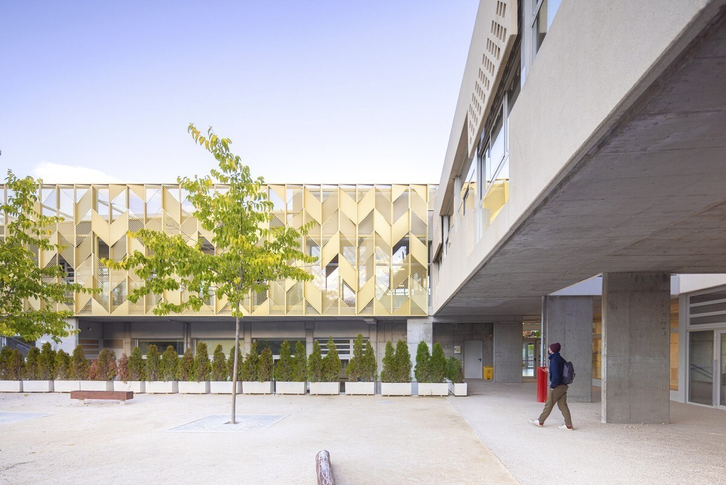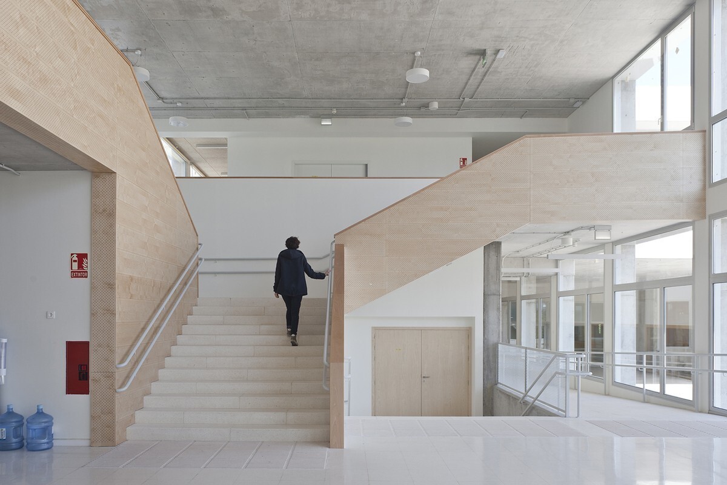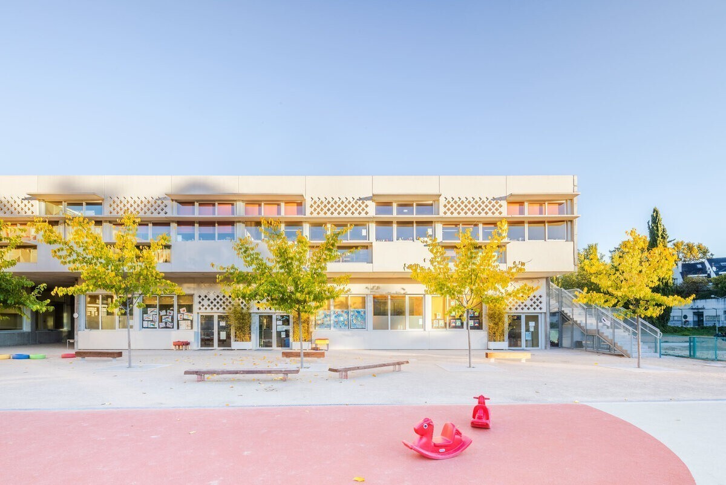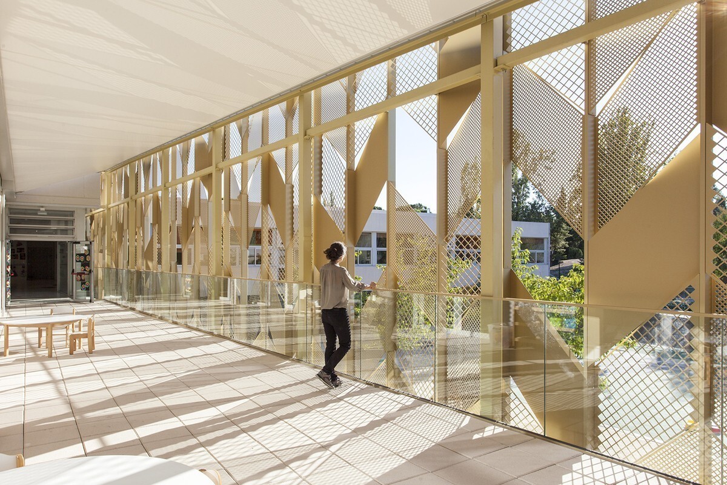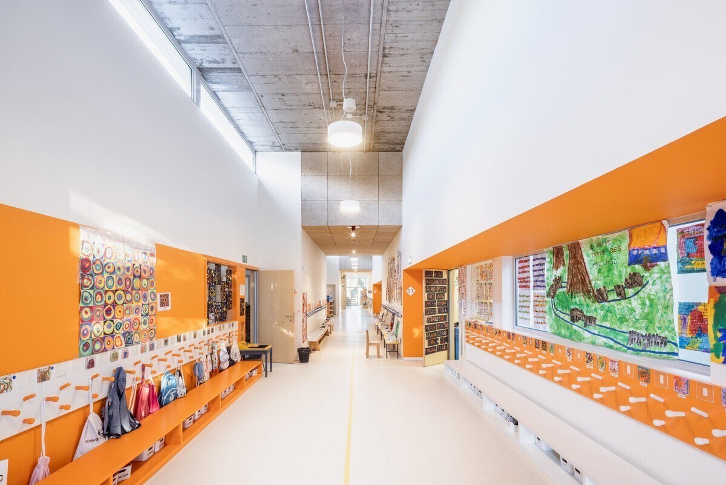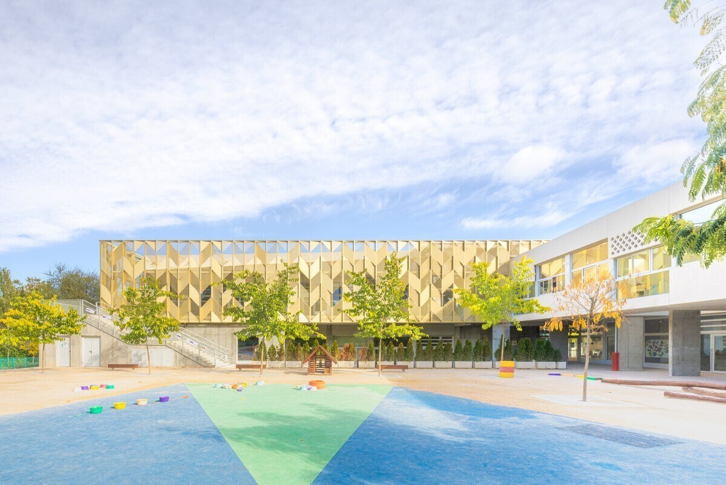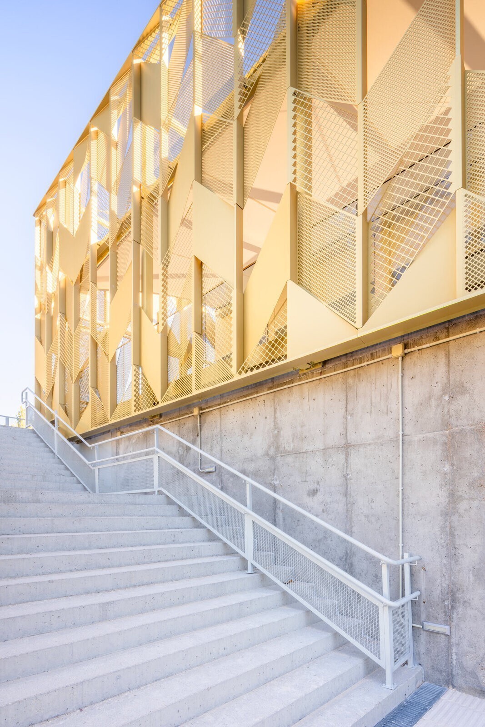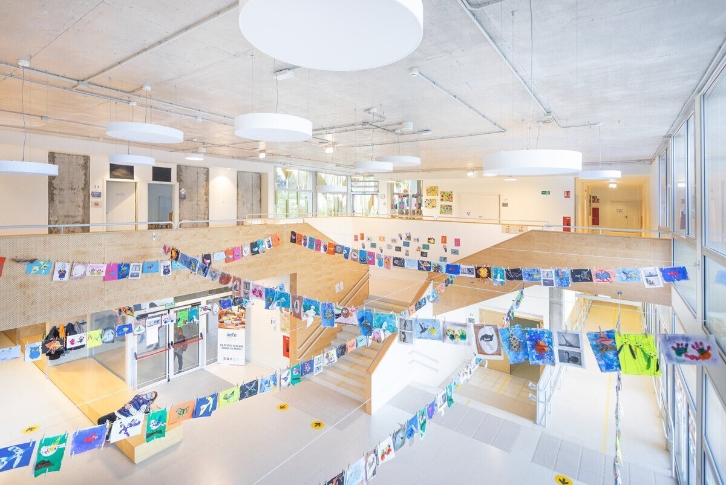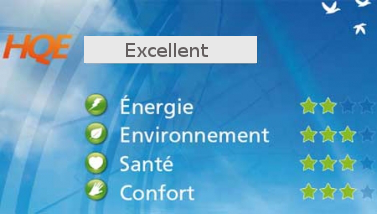Conde de Orgaz Nursery School
Last modified by the author on 16/03/2023 - 18:00
New Construction
- Building Type : Preschool, kindergarten, nursery
- Construction Year : 2018
- Delivery year : 2021
- Address 1 - street : avenida de los madroños 28043 MADRID, Spain
- Climate zone : [Csa] Interior Mediterranean - Mild with dry, hot summer.
- Net Floor Area : 4 188 m2
- Construction/refurbishment cost : 5 431 000 €
- Number of Children : 21 Children
- Cost/m2 : 1296.8 €/m2
Certifications :
-
Primary energy need
63.3 kWhpe/m2.year
(Calculation method : Other )
The new kindergarten is in keeping with the brutalist style and constructive sincerity of Sonrel, Duthilleul and Orgaz, the architects behind the building of the high school in the 1970s. The kindergarten displays pure forms in correspondence with the activities they regroup: the classrooms are contained in two volumes of white concrete, while a large ceramic volume houses the common spaces.
More singular elements come in counterpoint to soften and enrich the spatiality. They also allow the building to cling to the site through a game of inside/outside:
- the volumes of the classrooms are shifted between the ground floor and the first floor, covering the courtyards and part of the forecourt in the same operation
- small patios pierce the large volumes and bring light to the heart of the classrooms and the corridors
- an overroof marks the central body and the circulations bringing natural light in the corridors and a natural ventilation system for the classrooms.
- to the north, the facade is stepped up to welcome the diffuse sunlight, to respond to the slope of the land and to offer exterior extensions
- staircases with more organic forms connect the floor directly to the courtyards
- a large aluminum blind breaks away from the orthogonal grid and reinterprets the moucharabieh.
See more details about this project
https://www.desclicsetdescalques.fr/davy-croquetaPhoto credit
Juan Sepulveda Grazioli y Paula Arroyo (Ojovivo)
Contractor
Construction Manager
Stakeholders
Designer
Ale Estudio
Alegría Zorrilla / [email protected] / +34 605 59 04 94
http://ale-estudio.com/Co-contracting architect
Designer
B-ground arquitectura
Berta Gonzales Salinero / [email protected] / +34 633 54 64 33
http://www.b-ground.esArchitecte co-traitant
Other consultancy agency
Switch / Oxalis SCOP
Mathieu le Bourhis / [email protected] / +33 6 11 53 62 46
http://www.switch.coop/Environmental consulting firm + Cerway certification
Other consultancy agency
Alarifes Tecnicos
Juan-Jose Gomez Cuerva / [email protected] / +34 618 83 35 27
http://www.alarifes-tecnicos.esEconomist + Architect of execution
Other consultancy agency
Jofemar
Jose-Luis Gutierrez Malaga
Structural engineering office
Thermal consultancy agency
JG Ingenieros
Miguel Esteras Gomez / [email protected] / +34 913 431 565
http://www.jgingenieros.esFluids / Electricity / Acoustics / VRD design office
Others
Atelier Roberta
Alice Mahin / [email protected] / +33 1 83 62 69 90
http://www.atelierroberta.comLandscaper
Type of market
Other
If you had to do it again?
Our main problem on the site was that we had to change the nature of the louvers, which were initially planned to be made of terracotta and were finally made of aluminum. I think that the project management team lacked a person specifically dedicated to this façade and the company never got around to it.
It's a pity that the original product had a much more traditional look.
In addition, our local fluids design office was relatively conventional and not very active in following an innovative approach. This sometimes slowed down the implementation of certain devices (difficulty in integrating them in the written documents or in proposing adequate equipment).
Building users opinion
The occupants seem to be satisfied, as the move-in was done during the year. The teachers, students and parents have taken possession of the premises with great ease. A small video presents the way the building is lived, it was made before the installation of the aluminum facade which took place in the summer of 2021. It is accessible on this link: https://vimeo.com/373391803?embedded=true&source=vimeo_logo&owner=5638926
Energy consumption
- 63,30 kWhpe/m2.year
- Heating : 48.8 kWhep/m².an
- Ventilation : 6.4 kWhep/m².an
- Air blowers : 0.3 kWhep/m².an
- Cooling : 1.2 kWhep/m².an
- Lighting: 6.6 kWhep/m².an
Envelope performance
- 0,41
- 1,00
Real final energy consumption
53,90 kWhfe/m2.year
Systems
- Condensing gas boiler
- Water radiator
- Low temperature floor heating
- Solar thermal
- Condensing gas boiler
- Solar Thermal
- VRV Syst. (Variable refrigerant Volume)
- Natural ventilation
- Double flow heat exchanger
- Solar Thermal
- 5,00 %
Smart Building
Biodiversity approach
- Urban heat island
- Heat wave
- Natural ventilation important on comfort and indoor air quality, these are mechanically manipulable systems so as to avoid dependence on electricity for their use.
- The interlocking patio system allows for natural lighting of classrooms without the need for artificial lighting during the day.
- A significant number of deciduous trees have been planted, particularly on the south and west facades. These trees naturally protect the windows from solar gain in the summer. In winter, the rooms remain generously lit because the trees lose their leaves.
Urban environment
- 8 209,00 m2
- 2 056,00 %
- 6 129,00
Product
Ventelles orientables
Uin2
Jose Delgado / +34 607 260 674
https://www.uin2.com/Finishing work / Exterior joinery - Doors and Windows
It is a system of adjustable aluminum louvers with thermal breakers. We used them for all the living spaces of the project in order to create a natural ventilation through. They were installed behind prefabricated perforated concrete panels.
The solution was very well accepted, we preferred a manual operation rather than an electrical solution. This was also well received by the teaching staff in the idea of making the building an educational tool.
Water management
- 1 286,00 m3
- 357,00 m3
Indoor Air quality
Comfort
Quality of life and services
The drop-off and pick-up of children, identified as the main nuisance for local residents due to the high proportion of parents coming by car, was worked on well in advance, relying on the already well-developed shuttle service set up by the parents.
Complementary measures were planned in order to relieve the traffic at the entrance to the nursery school during peak hours. On the one hand, at the level of the forecourt, a drop-off system for buses allows to free the public road from this constraint.
At the level of the high school plot, small pedestrian paths guided by the high school's animators, allow the kindergarten children to cross the site from the bus parking lot located in the upper part of the site, to the kindergarten: a high entrance and a landscaped path have been built opposite the main entrance to accommodate these pedestrian flows.
Initiatives promoting low-carbon mobility
5 connections have been provided in the parking lots to allow the recharging of electric vehicles (=10% of the spaces)
Racks for bicycles have been installed on the school premises for teachers, showers are accessible in the kitchen changing rooms.
On the scale of the school in general, a system has been set up to gather the shuttles in the upper part of the site and that access to the kindergarten is organized in the form of pedestrian convoys inside the compound. This was done in order to limit the congestion of the peripheral arteries.
The site remains easily accessible by public transport:
Various connections are available within 20 minutes of the nearest bus station.
Metro line 3 and buses 70, 11 to the southwest, buses 111 and 153 to the northeast, also less than 20 minutes away on foot, and the ESPERANZA metro station is also accessible (11 min, 800 m).
Two bus lines are accessible within 450 m of the kindergarten entrance (120 - 122).
The parent-teacher association organizes 22 school bus lines to serve the entire city - see site analysis and Cerway's email response on this topic.
The departures of the 22 school bus routes are timed to coincide with school exits.
For Bus 120, the frequency of service during rush hour is between 9 and 12 minutes.
For Bus 122, the frequency of service during rush hour is between 9 and 13 minutes.
Reasons for participating in the competition(s)
The construction project for the new kindergarten at the Lycée Français de Madrid has been awarded the Excellent level in design and execution of the international HQE label. It is the first building in Spain to obtain this distinction, which attests to a bioclimatic design, extensive work on natural ventilation and materials.
Building candidate in the category






