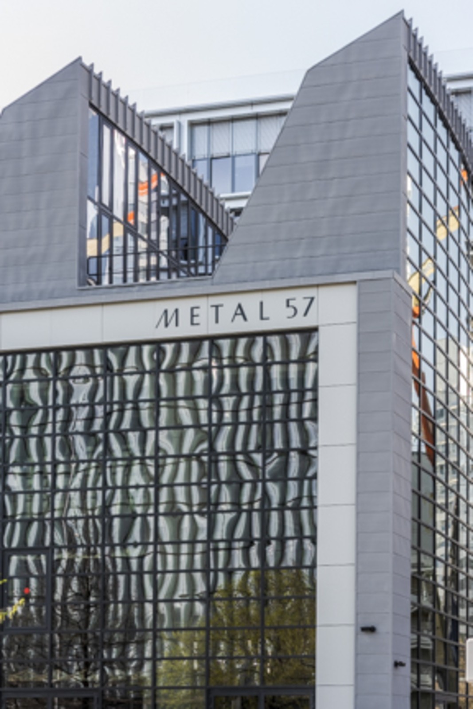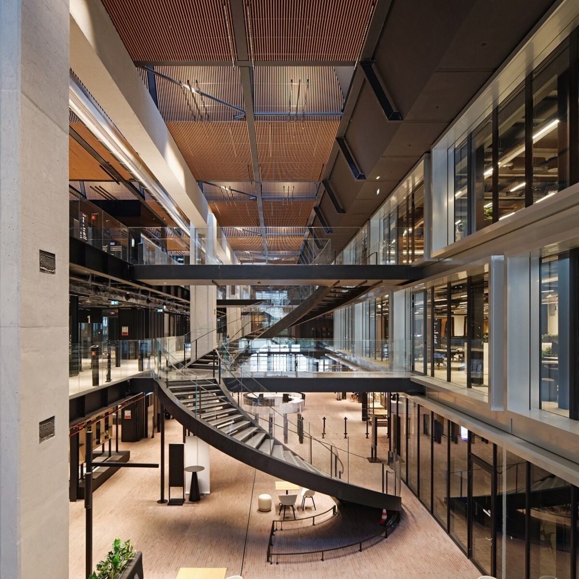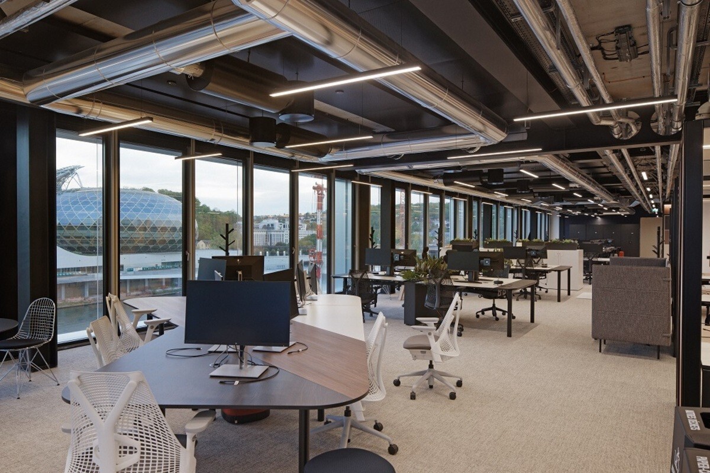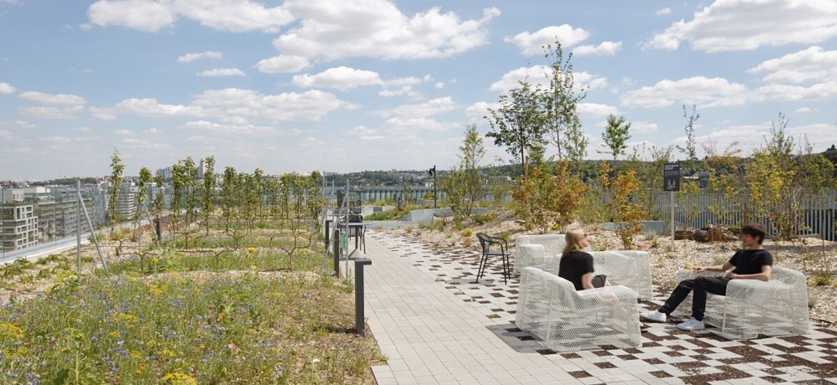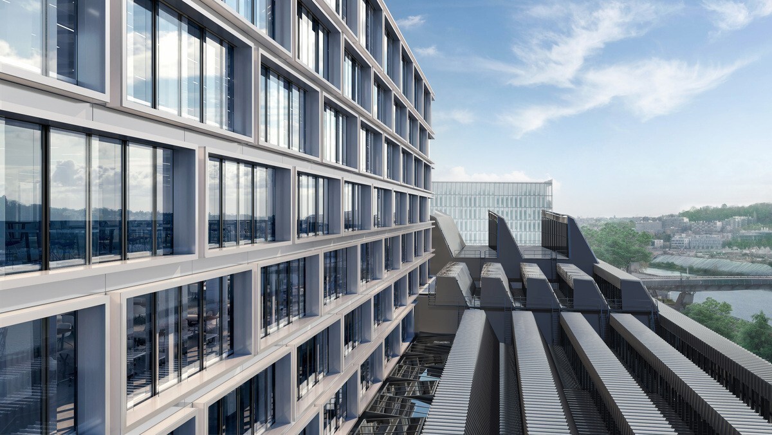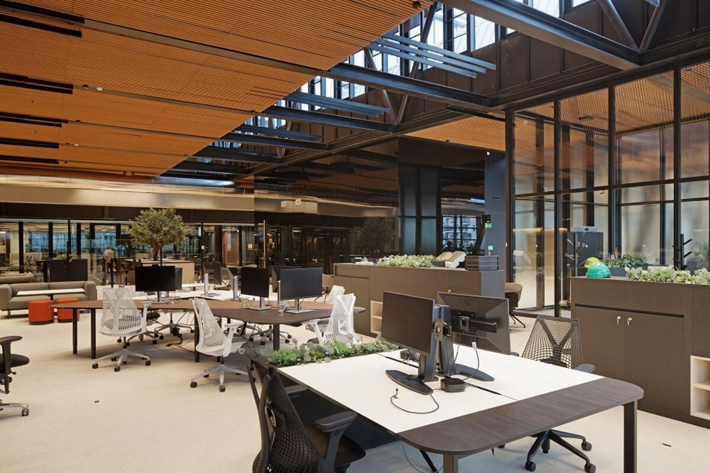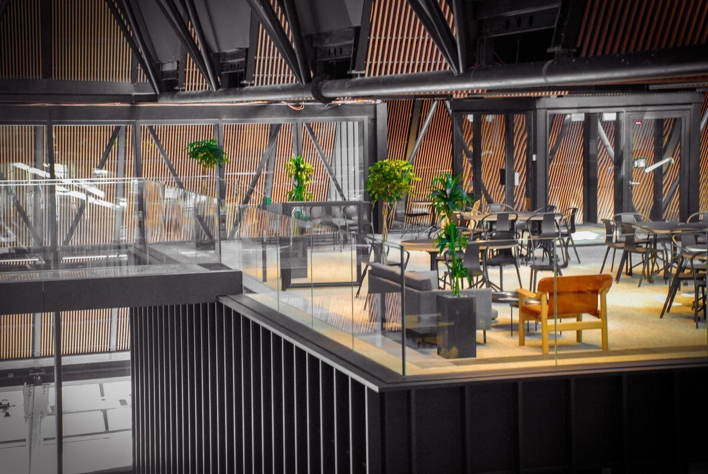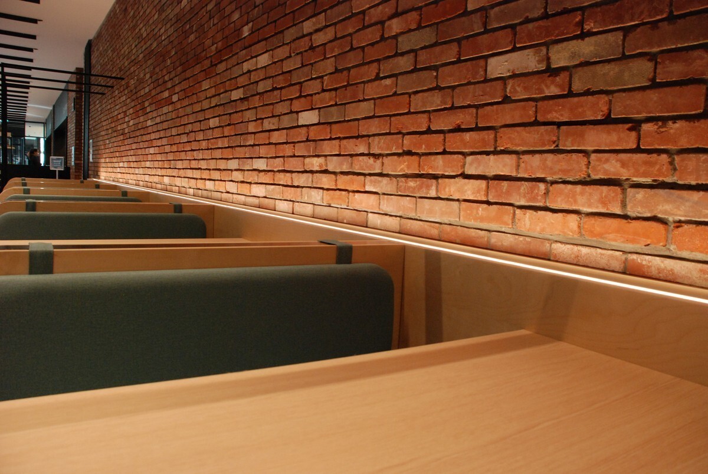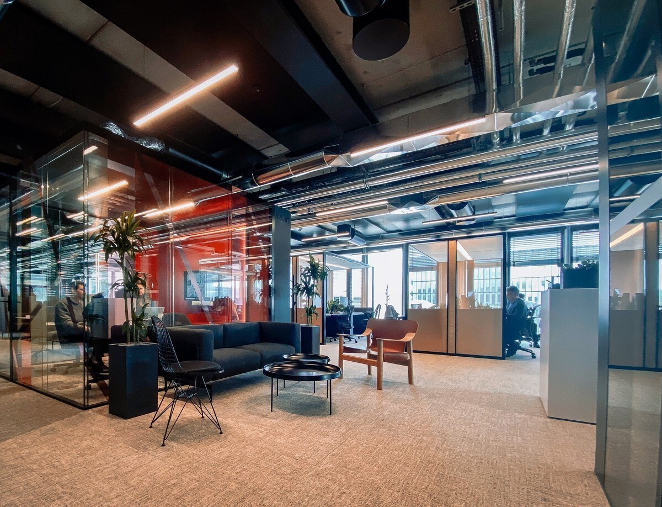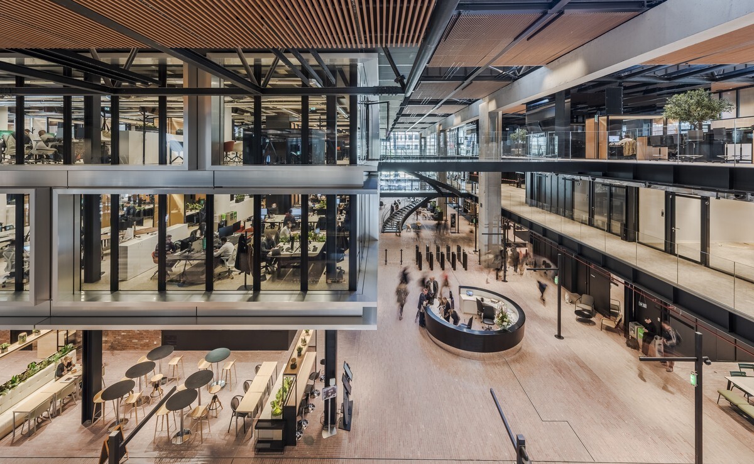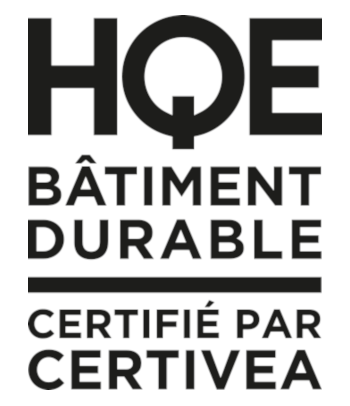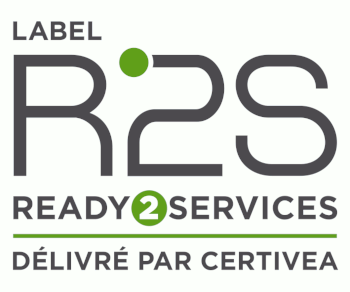Metal 57 - Paris
Last modified by the author on 10/03/2023 - 12:00
New Construction
- Building Type : Office building < 28m
- Construction Year : 2018
- Delivery year : 2022
- Address 1 - street : 50 cours de l'Ile Seguin 92100 BOULOGNE-BILLANCOURT, France
- Climate zone : [Cfb] Marine Mild Winter, warm summer, no dry season.
- Net Floor Area : 37 152 m2
- Number of Work station : 3 300 Work station
Certifications :
-
Primary energy need
66 kWhep/m2.an
(Calculation method : RT 2012 )
At the gates of Paris, in Boulogne-Billancourt, BNP Paribas Real Estate has imagined the commercial building of tomorrow: METAL 57. Integrated into its environment, modular and flexible, offering a positive work experience, and resolutely committed to biodiversity and eco-responsibility, METAL 57 is sprouting new uses in real estate, while preserving the industrial heritage of the former Renault factory which occupied the premises.
See more details about this project
https://www.construction21.org/france/infrastructure/h/agora.htmlhttps://www.construction21.org/france/infrastructure/h/le-customer-experience-center.html
Photo credit
Xavier Alexandre Pons
Vincent Fillon
DR BNP Paribas Real Estate
Contractor
Construction Manager
Stakeholders
Designer
Dominique Perrault Architecture
Dominique Perrault
https://www.perraultarchitecture.com/fr/homepage/Other consultancy agency
OMNIUM GENERAL D'INGENIERIE OGI
http://www.ogi2.fr/VRD
Other consultancy agency
TECHNOSOL
https://technosol-gengis.fr/Soil study
Other consultancy agency
BARBANEL
https://www.barbanel.fr/Fluids
Other consultancy agency
ASCAUDIT
https://www.ascaudit.com/Lift consulting engineer
Other consultancy agency
GESYS INGENIERIE
https://www.gesys-ing.com/Structures calculist
JP LAMOUREUX
http://www.lamoureux-acoustics.com/Assistance to the Contracting Authority
ARCADIS ESG
https://www.arcadis.com/fr-frAssistance to the Contracting Authority
LE SOMMER
https://www.lesommer.fr/web/index.phpOther consultancy agency
ICR RESTAURATION
Restoration consulting engineer
Others
SOCOTEC
https://www.socotec.fr/Technical control
Others
SSI CONSULTING
https://www.ssiconsulting.fr/ISS coordinator
KHEPHREN
https://khephren.fr/
ARCORA
https://arcora.com/Facades
Assistance to the Contracting Authority
ENEOR
https://eneor.com/fr/Others
SXD
https://www.sxd-groupe.fr/BIM
Assistance to the Contracting Authority
INTERFACE RESTAURATION
https://www.interfacegroup.fr/Other consultancy agency
COMMENT
Auditorium
Others
C2L
SPS Coordinator
Contracting method
Other methods
Type of market
Not applicable
Energy consumption
- 66,00 kWhep/m2.an
Systems
- Urban network
- Geothermal heat pump
- Electric floor heating
- Radiant ceiling
- Individual electric boiler
- Urban network
- Heat pump
- Reversible heat pump
- Urban network
- Double flow heat exchanger
- Heat pump (geothermal)
Smart Building
- The M57 application , which gives visibility on free positions and those that remain occupied for the half-day or the day, as well as knowing the availability of meeting rooms. It also allows you to view the site map, report an incident, register for site activities, harvests, current events or even the gym.
- The Arval Mobility MAAS (Mobility As A Service) application to optimize journeys and make reservations for shared mobility solutions (bicycle, car and scooter) located in car park -1.
- The TimeChef application to have access to all the catering offers of our service provider Arpège, which are distributed within the inner street. It also allows you to recharge your card.
Biodiversity approach
Urban environment
- 3 500,00
Product
Mobility Hub
BNPRE
Management / Others
BNPPRE has set up a mobility HUB on its site, integrating 2 shared electric vehicles, 1 shared hybrid vehicle, 1 shared thermal vehicle, 18 shared electrically assisted bicycles and 8 shared scooters. All these means of transport are accessible thanks to the Mobility As A Service application via Arval Mobility.
Reuse : same function or different function
- Floorings
- others...
Social economy
- Integration of 4 disabled garden maintenance workers (ESAT) with Merci Raymond;
- Coaching of student job seekers;
- Provision of services in operation (inclusion clause in contracts);
- Employment of people with disabilities at Arpège, site restorer;
- Employment of people in professional integration and reintegration at La Providence;
- Regularly, it is set up for solidarity collections such as clothes for the Mamamama association or toys for Rejoué. Workshops are also offered to employees, such as the composition of bouquets with Fleurs d'ici, for the Gustave Roussy hospital.
Circular design
- The wall coverings of the 4 meeting rooms were made from: vegetable leather made from pineapple fiber (Pinatex company), hay (Oberflex company) and compressed recycled textile (Kvadrat company).
- 35 cushions are in vegetable leather based on pineapple fiber (Pinatex company).
- 12 tables and 4 lights come from Kataba.
Water management
Indoor Air quality
- With regard to benzene, the values measured are lower than the most restrictive air quality objective level, recommended by ANSES, which is 2 µg/m3. The program complies with the values mentioned in Articles 9 and 10 of Decree No. 2012-14 of January 5, 2012.
- For formaldehyde, the values measured are well below the level of the limit value of the French regulations which is 100 µg/m3, also below the objective level of quality air, recommended by ANSES, which is 30 µg /m3, representing the most restrictive level.
- NO2 values are below WHO guideline values.
- With regard to TVOCs, the values measured are at the most restrictive level 1, i.e. 300 µg/m3.
- For particles, whether in PM2.5, the measurement points show concentration levels below WHO recommendations
Comfort
Quality of life and services
Interior fittings
- Wide variety of rooms and spaces for work and meetings.
Connectivity
- Métal 57 application: booking rooms, controlling light/blinds/temperature, access to information, various services for occupants (restaurants, fitness, etc.);
- IT equipment and screens in meeting rooms and work positions.
Occupant Services
- Concierge, fitness, breastfeeding room, rooftop;
- Mobility hub;
- Varied catering offer, evaluated according to the nutriscore grid;
- Urban farm workshops on the rooftop.
rooftop
The roofotp of M57 is the demonstrator of our know-how and our commitments in terms of biodiversity. It includes 3,500 m², more than a hundred local, non-invasive plant species, without the use of phytosanitary products. He understands:
- Around 3,500m² dedicated to biodiversity in the city;
- A refuge area of 2,100m² dedicated to wildlife, insects, birds, which can nest and feed there;
- At some points, up to 80 centimeters of soil intended to accommodate a variety of vegetation;
- Three plant strata have been planted: herbaceous, bushy and tree-like, i.e. around fifty different tree species:
- 2 vegetable gardens: the gourmet vegetable garden and the old and perpetual vegetable garden (1,300 kilos of vegetables on approximately 235 m² representing 300 baskets for employees);
- Aromatics present: more than 25 different species (117 kg per year);
- Animation: workshops led by Peas & Love or Merci Raymond, in total about ten per year on different themes: learning to cook certain vegetables, preparation of herbal teas, gardening (cuttings, sowing and planting, etc.);
- Regular collection and distribution with employees;
- Visits open to outsiders: Boulogne schools, retirement homes, but also customers and partners.
The operation is in partnership with:
- The Senaris company has developed the green spaces of Métal 57;
- Thank you Raymond who will maintain and manage the vegetable gardens, orchards in the ground with an ESAT specialized in garden maintenance;
- Peas and Love for vertical vegetable gardens.
More information on the rooftop
Workshops and awareness actions
M57 is fully committed to its employees by regularly offering workshops to raise awareness of sustainable development. We can cite as an example:
- Bicycle repair shops;
- Rooftop harvesting workshops;
- A challenge from the klaxit company to encourage carpooling;
- A shared library;
- A running club has been created for the occupants with races offered such as the Soli'Run or the Boulogne-Billancourt half-Marathon;
- Solidarity collections at the concierge for Ukraine, the homeless in winter, children at Christmas, sportswear, etc.;
- Collections to encourage recycling: glasses, mobile phones, corks, batteries, etc.;
- During the week of quality of life at work: yoga classes, step challenge, “healthy” menus, shiatsu sessions, etc.;
- During sustainable development week: feedback on the implementation of the circular economy with the CXC, do it yourself herbal teas via the rooftop, bike and scooter outings, etc.;
- During the week of waste reduction: conferences to raise awareness of waste, Virtual Reality visit to a waste collection centre,planting workshops, etc.
General infos
Before use of the building, emissions related to construction products were C1,284.2 kg eq. CO2/m² SDP. In the use phase, emissions related to operation are 272.1 kg eq. CO2/m² SDP. In total, the total GHG emissions generated by the building over its lifetime, including products and construction, use and end of life (deconstruction, recycling, reuse and energy recovery, waste disposal, transport ) are 1556.3 kg eq. CO2/m² SDP.
The calculation was established according to the E+C- method.
Reasons for participating in the competition(s)
- Préservation de la biodiversité grâce à une toiture végétalisée comprenant des carrés de potagers, des arbres fruitiers, des ruches, des zones refuges, etc. ;
- Création d'un hub de mobilité avec des véhicules, vélos et trottinettes partagés ;
- Bâtiment connecté au réseau urbain pour le chauffage et l'eau chaude sanitaire ;
- Production d'énergies renouvelables pour le chauffage, l'eau chaude sanitaire et le rafraîchissement grâce à une pompe à chaleur géothermique sur nappe ;
- Suivi des consommations d'eau potable et mesures de prévention des fuites ;
- Réemploi de mobilier et de revêtements de sols, création d'assises et de meubles en upcycling, utilisation de matériaux biosourcés pour des revêtements muraux, du mobilier et des coussins ;
- Excellente qualité de l'air intérieure mesurée par l'enquête HQE en vue de la labellisation ;
- Organisation de nombreux ateliers de sensibilisation à destination des collaborateurs et du grand public ;
- Retranscription de l'empreinte patrimoniale de l'ancienne usine Renault qui occupait les lieux ;
- Un immeuble de bureaux connecté au service de ses collaborateurs grâce à 3 applications, dont une dédiée à Métal 57.




