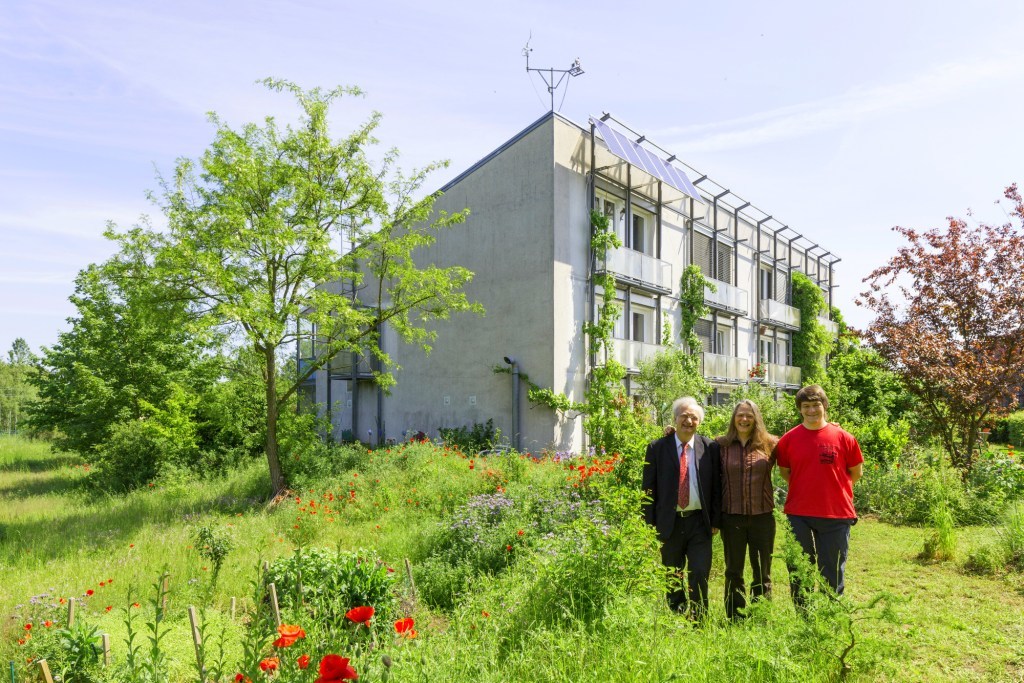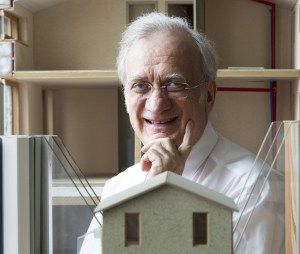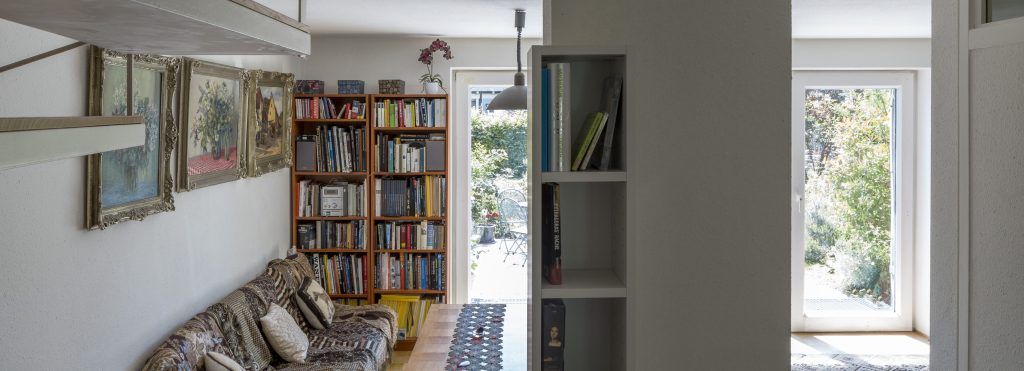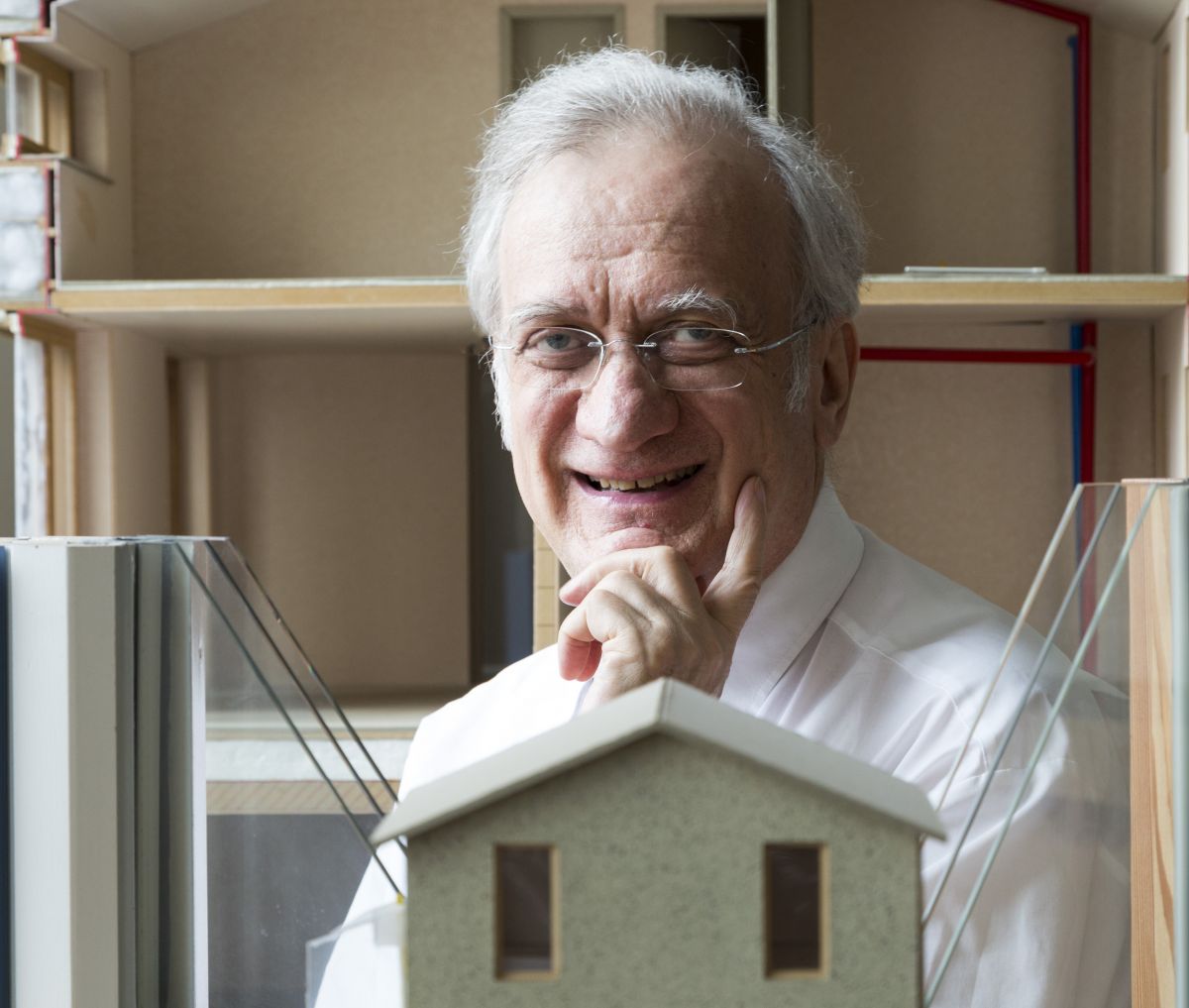The first Passive House: Interview with Dr. Wolfgang Feist (part 1)
Author of the page
Communication - International Passive House Association
6786
Last modified by the author on 12/04/2017 - 12:35

It’s been 25 years since Dr. Wolfgang Feist built the first Passive House building in Darmstadt, Germany. Katrin Krämer, press officer for the Passive House Institute, sat down with him to find out how it all began.
The kids were excited – construction meant action! The grandparents were sceptical but supportive. Some experts had however published papers, stating that Passive House could never work. Wolfgang Feist was undeterred: ‘It was immediately clear that you could make a home more energy efficient’. He also knew that he didn’t want to be considered ‘exotic’ in the long-term: ‘exotics have passing value’. The Passive House pioneer has achieved both goals.
You were actually a Passive House pioneer 25 years ago, in the early nineties you built the world's first Passive House in Darmstadt. Do you still remember the fresh spirit of optimism prevailing at the time?
Of course I do! Those were turbulent times. And, as is generally the case, people were concerned with things other than the future of the planet. It was the time of the collapse of the so-called "real socialist" dictatorships, when energy policy was almost synonymous with nuclear energy policy.
The benefits of science
However, there were a few people who were actively concerned with the essential question as to why we needed to use so much energy: William Shurcliff, Arthur Rosenfeld, and Amory Lovins in the USA, Harold Orr in Canada, Vagn Korsgaard and Joergen Noergard in Denmark, Bo Adamson and Arne Elmroth in Sweden – the list goes on. Most of these pioneers came from different scientific disciplines and they were committed to disseminating the benefits of science among people.
 What motivated you to promote the Passive House and alternative building concepts?
What motivated you to promote the Passive House and alternative building concepts? Even as far back as the 1970s it was clear that the era of fossil fuels was coming to an end and that the main problem with this form of energy (which was cheap at the time) was the carbon dioxide being generated. However, during that time the focus was placed on the substitution of fossil fuels by the nuclear age. Only a few scientists, such as my friend Klaus Traube, had gone through the arduous process of correctly assessing the risks of energy from nuclear fission as well.
For Dr. Feist, it was clear that houses could be built to higher levels of energy efficiency. Photo: Peter Cook
Getting to the root of the problem
Viewed objectively, it was clear that another substitution strategy for fossil energy was needed. We therefore tackled the problem at its roots: we analysed what these vast amounts of energy being pumped out of the ground, the waste products of which were being released into the atmosphere after combustion processes, were actually being used for. The result was shocking: the largest single share of modern energy consumption was being used for heating buildings, that's over one third!
Shocking result
It was immediately clear to those wellversed in physics that this could be done more efficiently; it was only a question of implementation. We therefore turned to the practical issues of heating systems, heat distribution, windows, roofs and ventilation systems.
What did your family have to say about your plans for ‘alternative’ construction at the time? Were they also as enthusiastic as you? Building a house is already nerveracking enough. Taking on a pioneering project on top of that…

Both our children were still small and were excited about everything happening around them. My wife Witta was a dedicated participant right from the start; after all, we completed most of our learning process together.

A bright and cosy interior overlooking the garden. Photo: Peter Cook
Sceptic but well-disposed
The grandparents were a bit sceptic but well-disposed towards this "nonsense" – and supported us as much as they could. That's right: we did have to go through the completely "normal" strains and stresses of a construction process. And the fact that we wanted to build it in a way that was "different" from the usual method did not make it any easier.
Conflicts were inevitable
We did have some support: the architects Professor Bott, Ridder and Westermeyer went along with almost all our wishes (they only made fun of the stringently observed principles in the end). The IWU (German Institute for Housing and the Environment) permitted the associated accompanying research, which was funded by the Ministry of Economics of the State of Hesse.
No wireless in those days
We buried hundreds of sensors in the building components of the building. It was also more complicated than today as "wireless" didn't exist in those days and hundreds of cables had to be correctly wired and laid.
You were one of four building owners who were committed to the construction of a Passive House as a private initiative. Who were the others?
A construction site was allotted by the city of Darmstadt and there was a long list of applicants for the long lease plots which were to be allocated there. Those who met the city's criteria could apply for these building plots: they had to be families with a restricted income.
Difficult search for homeowners
Even so, the search for joint building owners initially proved to be difficult. It was only when we finally gathered the courage to build ourselves that inhibitions were overcome and three families came forth who were ready to take part in this project. All of them had completely different professions and we didn't know any of them previously.
How did you manage to reach an agreement regarding the building every time? Or were there fierce disputes during the construction phase sometimes?
Client support by "Rasch und Partner" and the architects played an important role here. They elegantly managed to steer around any obstacles. These partners were known to us from previous projects in which they had always managed to counter-balance the centrifugal forces arising during joint construction projects.
"We were ridiculed"
Our first prototype building had to convince everyone of the rationality of the respective solutions, and it did so. Of course, some of these things were ridiculed (in secret as well as openly), but everyone was also curious to see whether it would work: a house that did not need any energy for heating.
Did you simply divide the construction costs between the four families?
For the standard version there was a dividing scale. It was possible to order "extras", such as a separate kitchen or a particular type of floor covering which was then paid for by the respective client family. Generally speaking, the four homes are identically structured, at least with regard to their structural quality. All are of a Passive House standard, even according to the current criteria.
Special requirements
For the additional investment costs (which were still relevant at that time) amounting to about 90 000 German Marks per housing unit, a subsidy of 50% was offered by the Ministry of Economic Affairs of the State of Hesse. In those days energy was much cheaper than today. For such a research project, the direct economic efficiency of the prototype was not a key focus.
Energy was less expensive
It needed to be tested whether the concept worked. Although the reduction of costs for components was already considered during the selection of the solutions, this had to be kept for later.
It is the same with other technical developments: the first scientific pocket calculators used to cost about 2000 German Marks, but after it became clear how they functioned and that they did function, it was possible to reduce the costs drastically.
Do the same families still live in your terraced housing complex today?
One family rents out its housing unit. People have children and go through different phases just like everywhere else in the world.
Do you all still get on with each other?
As is mostly the case nowadays, the coowners have formed a partnership based on convenience. In the pilot project an attempt was made to offer joint use where this was beneficial, e.g. of the laundry room and the drying room. This idea came from Sweden where such facilities are quite common.
Convenience or alliance?
To be honest, this wasn't very successful in our case, probably because our societal trends are moving in the direction of more individualisation. Today, one is more likely to go and buy an electric drill rather than borrow one from the neighbours. Such trends also have an impact on these kinds of joint building ventures.
Dr. Wolfgang Feist with his family in front of the first Passive House in Kranichstein. Photo: Peter Cook
Share :




