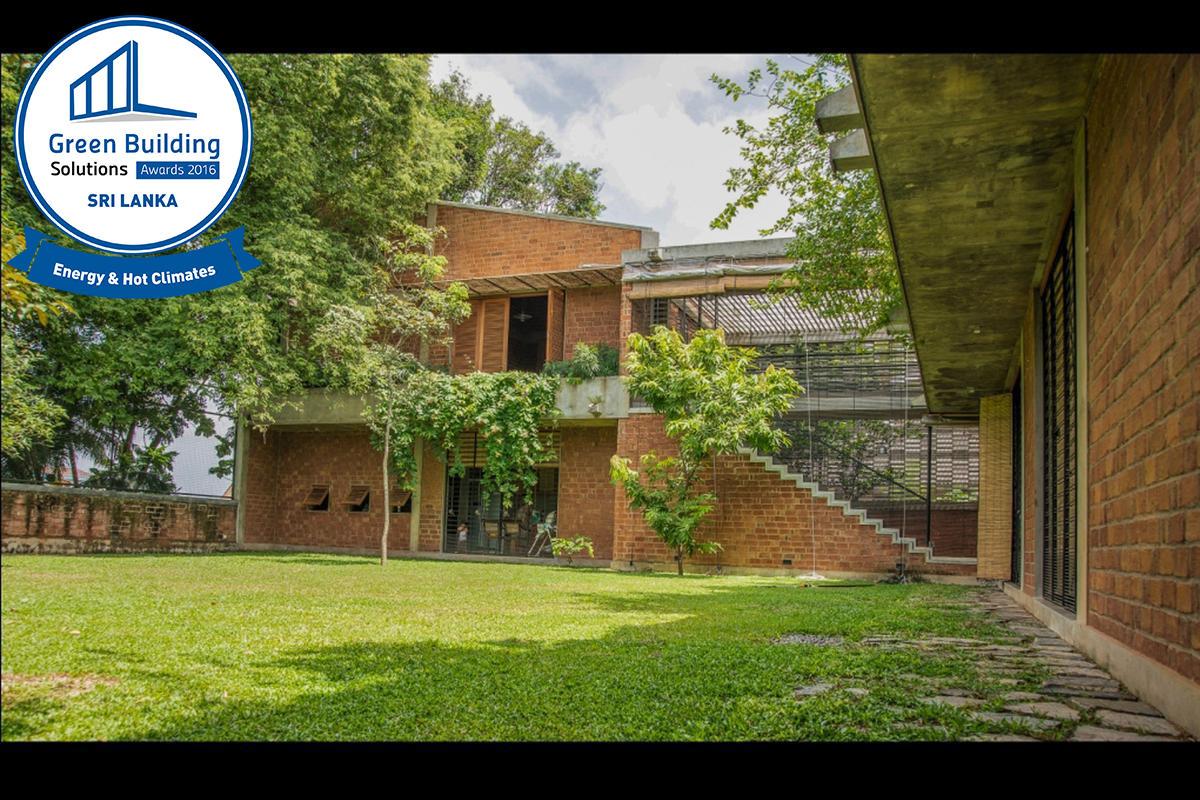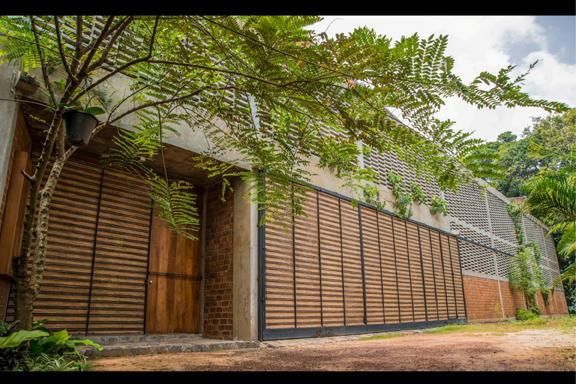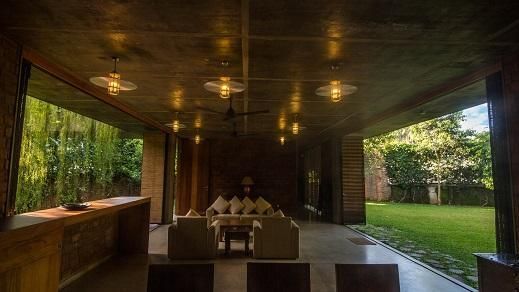Narein Perera: "Participation in the Green Solutions Awards garnered immense benefits"

Dr. Narein Perera, international finalist in Energy & Hot Climates category of the Green Solutions Awards 2016, tells about Solis Ortus, the project he submitted for the contest. He also looks back on the awards and what benefits he received as a candidate and finalist.
What is your practice in sustainable construction?
Dr. N.P.: I am a Chartered Architect by profession - runs a practice, which prides itself in the degree of innovation and holistic applicability of its architectural solutions. Each project is approached as a specific set of social, climatic, contextual and technological nuances that create the basis for a unique outcome. 'Place making' is emphasised with a conscious and meticulous exploration of materials and texture.
 I'm also a Senior Lecturer at the Department of Architecture, University of Moratuwa, with a teaching and research focus on climate sensitive design at both, building and urban scales, and I strive to apply 'lessons-learnt' in his practice.
I'm also a Senior Lecturer at the Department of Architecture, University of Moratuwa, with a teaching and research focus on climate sensitive design at both, building and urban scales, and I strive to apply 'lessons-learnt' in his practice.
My Doctoral Thesis - Climate-Sensitive Urban Public Space: A Sustainable Approach to Urban Heat Island Mitigation in Colombo, Sri Lanka (2015) – brought together much of my research interests, with the systematic exploration of urban design and climate links taking precedence. This work has since developed into concepts on policy and planning for climate sensitive cities of the future, in the warm humid tropics in general and Colombo, Sri Lanka in particular.
The practice, now over ten years old, has been quite successful over the years, winning recognition for design, both locally and internationally. On the international `stage, I was awarded the 'Architecture Asia Award for Emerging Architects' as a part of the Asian Congress of Architects sessions in Malaysia, (2014, 2016); and most recently I was a Finalist - Construction21 - Green Building Solutions Awards (2016). In my home country of Sri Lanka, he was the recipient of the 'Young Architect of the Year' in 2010 and Sri Lanka Institute of Architects, awards for Design excellence in 2007 and 2011.
How was your project born? How would you describe it?
Dr. N.P.: “Solis Ortus” – a Latin phrase, meaning “my rising of the sun” - was one that was articulated by the homeowners, in their approach to defining the quality of living spaces they envisioned in building their home. The phrase taken literally as well as metaphorically established the stimulus for the Architect’s approach to place creation. “A place that would not age, with no roots to a particular architectural style. Rather, to have them draw upon the natural rhythms of the day - like the sunrise – which at each occurrence, brings new hopes, new beginnings. Spaces that are connected to nature, the sun, the sky, the wind, the rain - always changing, never the same at the next dawn. Yet, spaces that are secure and consistent in their function as the first light of the day that breaks through the darkness”.
The homeowners are a family of four. Although, at the very beginning of the design process, the two children were not born, but the eldest was born during the construction phase. The Father, Harin is a Director at a garment manufacturing concern for top international brands. The Mother, a professional, is now a stay-at-home mom, after the birth of their two children.
Harin is avid outdoorsman. Angling, shooting sport and scuba diving take precedence in his interests. The store / study for all the valuable gear was a necessary part of the brief. Both parents enjoy the outdoors and the garden is an essential part of the living environment. They entertain often, thus, the garden was envisioned as an extended living space.
The need for solitude and separation from the urban context was sought. This is emphasised by the fact that, although they own several residences in the most expensive part of Colombo, they decided move to the relatively secluded suburb.
The clients’ brief was interpreted as four main areas; the living zone, the private zone, the guest zone and the service zone.
The living zone;
- Living / Dining room
- Verandahs / Entry lobby / walkways / garden
- Family living – that is also a part of the private zone
- Pantry
The Private zone;
- Master bed room with bath ensuite – includes walk-in closet space
- 2 children’s bed rooms with common bath
The Guest zone (that can also be accessed independently);
- 1 bed room
- 1 bed / study / play room – a multi-purpose space
- Common bath – that serves both room as well as function as a powder room for the living areas
Service zone (that can also be accessed independently and closed off from the main house);
- Kitchen
- Utility room
- 2 Staff bed rooms
- 2 Staff baths
- Store – an essential space for the clients’ adventure / sport gear
- Car ports for 3 vehicles

What was your sustainability approach for this project (goals, process, and methodology?)
The overwhelming questions that confront the Architect are – How can we connect to the outside in sites deeply embedded in the urbanised and rapidly urbanising ‘grid’ of Colombo and its suburbs? Can we integrate daylight without the heat and the glare? Can we ventilate without the dust and vehicle emissions? Can we create vistas and access to the outdoors without compromising safety and privacy? These questions were at the core of building sustainably in a tropical Asian city.
The conceptual approach to the creation of spaces that can overcome the negativities of building in the urbanised tropics was one of ‘Layers’. Layers that look to distance and isolate. Layers that filter and insulate. Layers that protect and create freedom. Ultimately – layers that welcome ‘the rising of the sun’.
The layered approach emanates from the zoning of site and spaces, right down to the minute details, thus, each level of intervention is deemed essential to the whole.
Primarily the spatial connections made are envisioned as those that link architecture to natural phenomena and therefore to essentially place making, a discussion at the heart of architectural thought; places that create the atmosphere of home. This was the homeowners’ prerogative - to ‘gift’’ their children the ‘rising of the sun’.

What solutions did you implement to reach your goals?
Dr. N.P.: For this project I woked on a layers concept
Layers that Distance and Isolate
Living happens in spaces that are zoned between two or more of the large, open to sky spaces of the house. The open spaces – gardens and courtyards – ensure and enhance the possibilities for natural light and ventilation. They also distance these spaces from the external edges of the site. This allows for the experience of the world beyond the confines of the site, albeit without direct interaction, rather, only through these open spaces. Although at first glance the planning of the house seems introverted, a deeper analysis shows otherwise; with its connections to the sky, the trees, the roofscape of the city beyond, all crucial to the act of place making. Essentially, creating places that transcend their physical boundaries.
Layers that filter and insulate
The gardens and courtyards also serve to filter and insulate the living spaces from the negative effects of the outside. Extensive planting serves as the primary means of filtering, generating a layer that traps, insulates and conditions the heat and air passing through them, forming possibilities for evaporative cooling. The planting is intensified and the edges that separate the inside from the outside. Tendrils of climbing plants allowed to cascade down creating green veils or the dense canopies that shade the walls, roofs and windows, redefined the shape of spaces established by the built structure. They produce a natural envelope that touches all senses, yet it is never static, thus, imbued with the ability to amaze and delight.
On a more detailed level the approach to the building envelope is cognizant of its immediate function of sheltering the internal spaces, as well as their impact on future usage patterns. Cavity walls that ease the heat gain - left bare, freed of the need to paint over reducing life-cycle cost, inviting to the touch, changing colours and how it is perceived with the rhythm of the sun - insulated roofs, with photovoltaic panels that render the naturally lit, naturally ventilated house a net-zero energy entity.
Layers that protect and create freedom
Protective layers, in particular the aircrete block screen wall on the street edge and bamboo tat screened steel grilles create a further envelope at the edges of the open spaces, allowing nearly all of the living, eating and sleeping spaces to be almost devoid of formal doors and windows. The space flows unimpeded both horizontally and vertically, again expanding the physical space to encompass experiential combinations that the home owner has the liberty to control by the act of simply opening or closing a tat screen. These layers also shield the gardens and courtyards and therefore the interior spaces both physically and visually, granting the young children the ability to freely and safely explore their surroundings.
What benefit did you get from participating to the Green Solutions Awards?
The participation in the Green Solutions Awards garnered immense benefits, both in terms of personal learning and outreach.
On a personal level –
The application process allowed an in-depth analytical revisit of the goals, strategies and solutions that were very much a part of the design and construction process. It solidifies the learning process of undertaking such approaches.
My primary regret in this process was missing the opportunity to personally attend the Awards Ceremony, and at COP22 (which is exactly within my research interests). Thus, missing the opportunity for contacts with like-minded people. My inability to attend stemmed from the overlapping of the Awards Ceremony and the Final Year, Comprehensive Design Project Critique at my University. With me as the mentor for 60 students, facing a panel comprising of RIBA (Royal Institute of British Architects), CAA (Commonwealth Association of Architects) and SLIA (Sri Lanka Institute of Architects) design critiques, my choice was to stand by the students over significant personal recognition. (Of course, this I do not regret)
In terms of outreach-
The ‘Users’ Choice Award’ voting scheme created a lot of visibility for the project. Though, I did not actively campaign for votes, among my contacts, efforts of the extended project team created great prominence for ‘Solis Ortus’. Thus, making it an easily recognisable design to many, especially in my home country in particular.
The project being a ‘private residence’ the aspect of ‘visits to the building’ was not a direct impact. Most, though interested, understood this aspect.
In terms of recognition, the visibility, especially on the internet, generated contacts / invites to participate in international and local design award schemes. These links may prove useful for my practice in the future.



