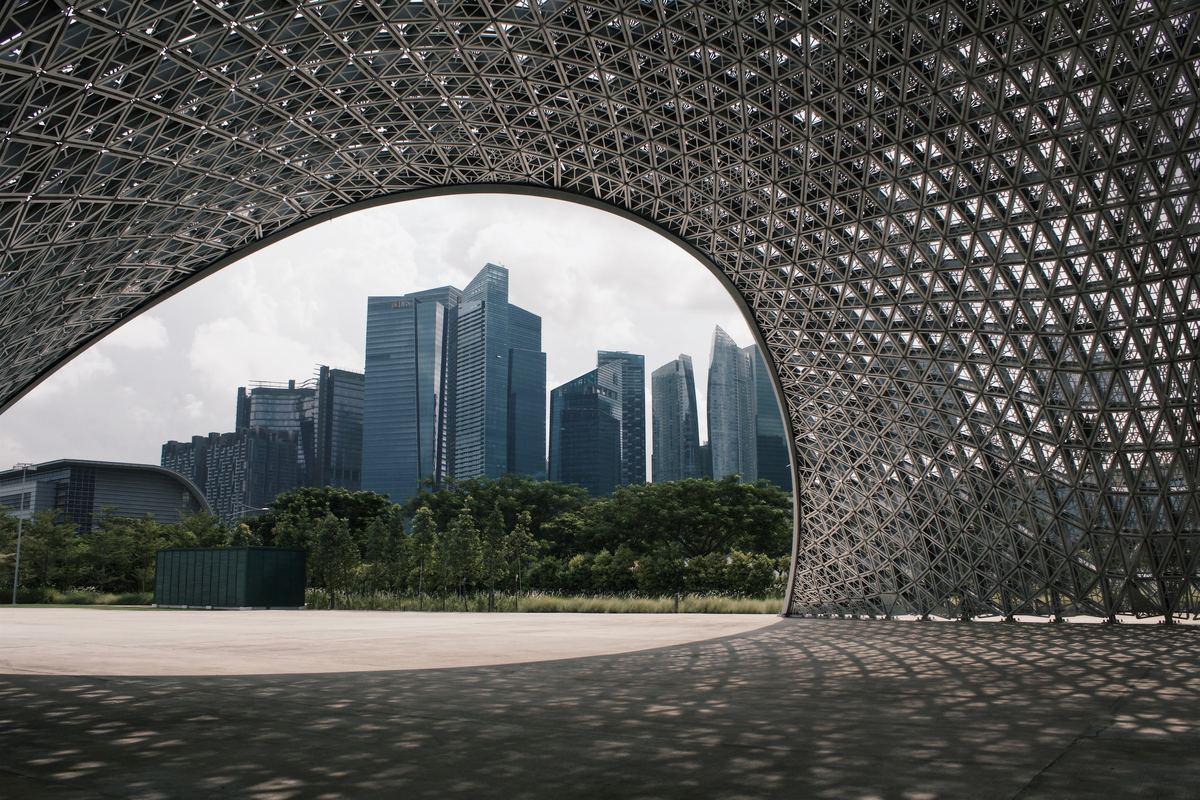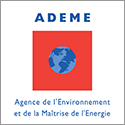#4 Building bioclimatic in tropical climate and Reunion Island
ANTOINE PERRAU

Building bioclimatic infrastructures in Reunion Island and, more generally, in the DROMs and COMs (formerly DOM-TOM) requires a certain perseverance. Between standards and regulations that are often inadequate, Antoine Perrau gives us an overview of the situation, while highlighting the solutions that work. Interview.
Historically speaking, bioclimatism was born in the first half of the 20th century and really began to develop following the oil shocks of the 1970s in the United States. It is inspired by the design of vernacular buildings, as well as the search for comfort using local climate and resources. In short, it is a matter of designing in harmony with the climate: that is, knowing how to protect from the climate (hot, cold, wind, rain, etc.), but also how to benefit from it (light, heat or natural coolness depending on the season, gentle breeze, etc.). In addition to natural ventilation, the porous envelope of the building and sun protection, it is impossible to speak of bioclimatism in humid tropical environments without mentioning the role of plants in optimizing the freshness of buildings.
Vegetation: a fundamental requirement for the sustainable tropical city
Plants are essential to humans, providing oxygen and absorbing CO2. This explains the importance of large forests, especially tropical ones. Thus, to improve summer comfort in cities, one of the simplest solutions is to increase the place of vegetation.
To help control the energy expenditure induced by air conditioning and building heating, green solutions applied around envelopes are very effective. It reduces the impact of heat islands or even makes them disappear and consequently reduces greenhouse gas emissions and thermal loads contributing to the urban heat island.
This observation goes beyond the recent bioclimatic approach, in fact, integrating plants into the surroundings of buildings is part of Reunion Island's traditions.
Projects to vegetalize the surroundings of the building have three major interests of many interests:
- First, environmental: cooling of the air by evapotranspiration, improvement of air quality by reducing air pollution, reduction of noise pollution absorbed by plants and substrate, safeguarding biodiversity and stormwater management by reducing runoff and infiltration on site.
- Thermal: For example, a LEU study showed that in 2011, the premises of a bioclimatic office building (for which vegetation had not yet grown) had a difference of 7 degrees with the outside temperature, under shelter from the mineral environment across the street. In 2018, the same measurements indicated that this difference had increased to 10 degrees due to the development of the surrounding vegetation!
- Economic: increase in the durability of the sealing protected by the substrate and reduction in energy costs due to the thermal protection effect.
- Finally, aesthetic and practical: a landscape that is pleasant to the eye and better integrated into the natural environment, an area available for local food production, protected green spaces for entertainment activities such as sports or others.
The vegetalization of Reunion Island: experiences to be systematized
Today in Reunion Island, only a few public institutions have tried this experiment. For private sector, the technique is even less used. Moreover, this is an important aspect in our project to design the Headquarters of the Reunion Island National Park in 2014. The objective was to build an exemplary building (even if there was no particular label search) in a particular context: location in a humid tropical zone but at an altitude of more than 1000 meters. The strategy therefore had to take into account the problems of summer comfort, but also comfort during the cool season. In addition to the visual comfort offered, the greenery at the foot of the façades contributed to summer comfort by promoting a cool bubble, but also contributed to the ecological restoration of the site and to rainwater management.
Generally, the approach we follow to integrate living plants is:
First of all, a site visit to identify all the plants in order to preserve as much as possible
- A design aimed at maximizing the plant in the immediate surroundings of buildings in order to create a freshness bubble.
- Protection and shading of outdoor spaces (parking lots, pedestrian walkways, etc.) to limit the albedo of horizontal surfaces.
- The choice of species adapted to the site and its climatic context in order to limit the need for water and maintenance
- The implementation of a 3-year maintenance contract in order to ensure the best possible recovery of the subjects.
Bioclimatism and urban planning in Reunion Island
In order to design a bioclimatic architecture in Reunion Island, the first step is to analyse the site's own climate. There are in fact many microclimates due to the mountainous relief in the territory (between 0 and 1800 metres above sea level for inhabited areas) and 3000 metres at the highest point. This allows a difference of up to 15 degrees between certain areas to be measured at the same time of day.
As a reminder, the only bioclimatic ventilation strategy that can be used in humid tropical environments is the use of natural ventilation in the premises, in the living area. Under certain conditions, it makes it possible to obtain, under certain conditions, a temperature felt 4°C lower than the temperature measured thanks to the speed of the air. The knowledge and consideration of wind data on the site is therefore essential
Exposure to the sun, climate and finally the urban context also play an important role.
Architects are subject to urban planning constraints. These are all the rules, limitations, or prescriptions contained in local planning documents (the local planning plan, municipal maps, etc.). They mainly concern land use, construction height, setbacks, permitted construction density and the prohibition of construction in certain areas. Although I naturally agree with the fact that we cannot build in any way in the city, it must be recognized that these regulatory constraints are often unsuitable for the design of buildings optimized for the use of natural ventilation. U-shaped cities cannot be reproduced in tropical cities, with, for example, Haussmann architecture as in metropolitan France with vertical façades and horizontal mineralization.
The limits of the standards enacted in metropolitan France
Alignment with the street is, for example, a standard frequently imposed by the PLUs, while in our climate, it is beneficial for the façade to be set back so that a climate buffer can be put in place between the street and the building (planted setback, double skin, urban veranda...). Another example is the slope of roofs commonly fixed to two sides between 30 and 45 degrees to reflect the typology of traditional houses: it is not the most favorable configuration to optimize natural ventilation, or to install photovoltaic panels or solar hot water collectors, not to mention the aesthetic aspects. To continue on the roofs, we are often forbidden to extend more than 20 cm from the naked side of the façade above the public space, but we absolutely need large climatic roofs that protect both from rain and sun. Moreover, in Mayotte, the PLUs allow roofs to exceed 3.5 meters.
A lack of public transport infrastructure and a lack of vision of the sustainable city
On the other hand, due to the still insufficient development of public transport in Reunion Island, the car/capita ratio is high. Unfortunately, the majority of car parks are in the outdoor areas and not under the buildings. They therefore contribute to soil mineralization and urban warming by radiation. If we were required to install mainly parking lots under buildings, we could, for example, increase the surface area of green spaces in the city! Finally, a final example of a standard to be reviewed would be the authorization to "build higher": the tropical city cannot be a horizontal city. Indeed, since the ventilation potential increases with height, it would be necessary, for a territory like Reunion Island, to design more vertical cities, but not with homogeneous heights in order to optimize the ventilation potential of buildings.
My observation may seem irrefutable, but it is the result of our experience in the field. In order to promote bioclimatism and, therefore, more sustainable buildings, it is necessary to review urban regulations. This is a vision shared by all the DROMs and COMs, where it is regrettable that standards and regulations are too often directly inspired by what is done in metropolitan France.
Biographical note: Antoine Perrau is an architect specialising in bioclimatism and environmental urban planning in tropical environments and is co-manager of the Laboratoire d’Ecologie Urbaine (LEU) in Reunion Island. This design office, founded in 2003, is affiliated with its architectural agency, the Laboratoire d'Architecture Bioclimatisque Réunion (LAB Réunion) and specializes in ecological restoration, bioclimatism in tropical environments and the development of sustainable development projects where the role of plants is essential.

Consult the previous article:: #3 Bioclimatism, standardization and local reality: an impossible equation to solve?





