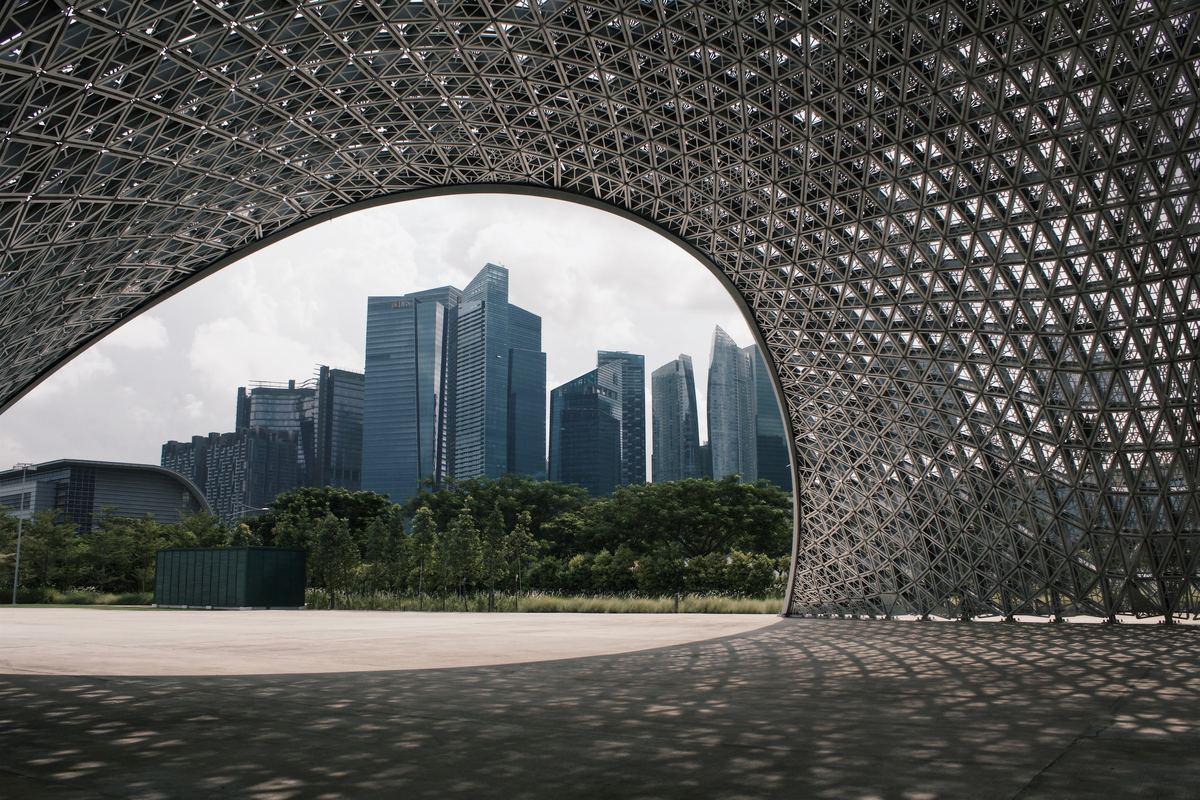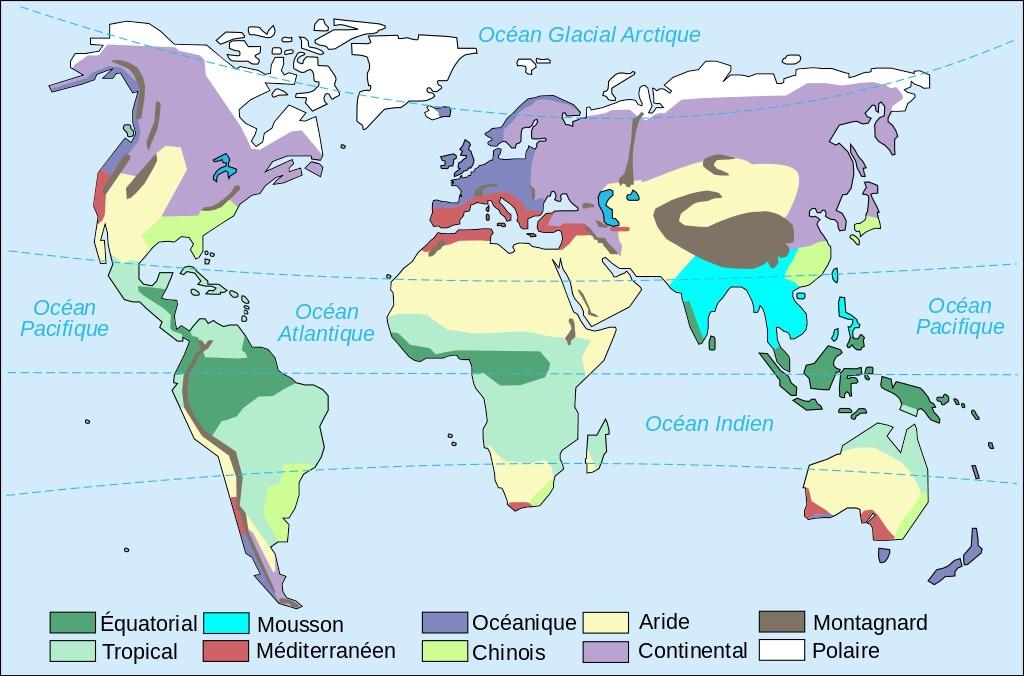#3 Bioclimatism, standardization and local reality: an impossible equation to solve?
Alain Bornarel

The bioclimatic approach is particularly suitable for construction in tropical or hot climates. With more than thirty years of experience, Alain Bornarel is a privileged witness of the evolution of this approach. A look back at the technical, normative but also social issues with the one who remains convinced that natural resources are sufficient to ensure the comfort of buildings.
What are the requirements for bioclimatism?
First of all, we have to look at the base. There is no such thing as a hot climate, there are actually hot climates: dry tropical, humid tropical, equatorial, desert, etc. This list is not exhaustive and the design approaches are very different. These depend on data on temperature, precipitation, atmospheric humidity, wind frequency and strength, and sun exposure. Some regions even have several seasonal trends depending on the time of year. This is the case in Reunion Island, which has a rainy and humid summer and a cooler and very dry winter.
An important parameter that varies from one climate to another is the choice of building envelope materials: in the case of a dry climate (where the difference in day/night temperature is generally significant), it is interesting to choose materials with a high inertia, so that they can store the coolness of the night and diffuse it during the day, and vice versa. In dry climates, it is also necessary to humidify the air to lower its temperature: for this reason there are several more or less sophisticated water jet systems.
It is also "simpler" to design buildings in dry climate than in tropical/humid climate, because there are fewer parameters to take into account. Heavy rainfall requires adjustments and can limit the choice of materials.
What are the major rules of bioclimatism?
In order to switch to natural cooling and benefit from bioclimatism, there are two main aspects to be managed: natural ventilation and sun protection.
- Natural ventilation makes it possible to renew indoor air without mechanical assistance: it is an essential solution to fight against humidity, evacuate vapors or allergens. In a humid tropical climate, it is necessary to design transverse buildings. To dispose of it, air inlets and outlets must be provided on both sides. Thus, the wind creates a pressure that allows outside air to enter on one side, while it creates a depression that expels hot and polluted air on the other. However, it must be ensured that the air circuit from one facade to another is not complicated in order to avoid the pressure drop of the air flow.
An important condition for optimizing this ventilation is the right position in relation to the wind (orientation of the building according to wind directions) when possible. The through ventilation thus generates an efficient air flow that allows the renewal of the indoor air.
- The facade is the most important part to gain in energy efficiency, especially for the part facing the sun. The way in which the sun protection elements are used is a vital point and must not interfere with the air flow. It is often necessary to ventilate when the solar gain is maximum, therefore when the protections are lowered.
There are also several categories of solar insulators, including plant protection. For these, trees or leafy plants must be placed close to the building. This vegetal stamp made it possible to lower the temperature by 6 degrees around the façade of a renovation project that I led in Reunion Island. We also used this freshness island technique when designing the Sud Sauvage library. The greening of the surroundings offers an ecological advantage, of course, but also a social advantage, by creating an extension of the buildings on the surrounding space. To return to thermal protection, one essential thing with plant buffers is the natural life cycle of plants. The foliage thus varies from one season to another.
To achieve the best result, bioclimatism also requires taking into account local weather conditions. One of the main obstacles is therefore the availability of data. A weather station located 1 km away can provide completely conflicting information at the site of construction or renovation.
Is this notion of local and specific compatible with general standards?
Throughout my career, I have been suspicious of generalized protocols. The case examples of dwellings to be built or renovated are always very different and unique. Some emerging countries are suffering from the importation of Western techniques that are not very well adapted to their climate. This applies to all areas of the building: piping, equipment, building materials, etc.
You just have to stay in France to see it. In the 1980s, for example, the ancient mud construction method in Mayotte was replaced by concrete. An absurd choice since it is imported and less well adapted to this environment.
We must reinvent standards that are appropriate to local situations. The Western technical systems, which I criticize in tropical countries, also have the disadvantage of requiring regular maintenance. This is unfortunately far from being assured in some places, even in the short term.
In the energy and environmental field, there are also more and more European regulations, certifications and labels that standardise energy construction and renovation methods, and I must tell you that I am radically opposed to this! Let me take the example of Passivhaus, since the situation has since evolved positively. For a long time the label demanded the same dual-flow ventilation system with heat recovery and insulation according to the same standard whether you are in Stuttgart or Tangier.
In my opinion, bioclimatic architecture must be adapted to a specific site, and I am not aware of any energy performance evaluation regulations that are applicable everywhere.
Apart from the particularity of the site, is it possible to lay down major rules between the design of a private building and that of a building intended to accommodate the public?
At the risk of repeating myself, I assume that every building is different when it is designed using a bioclimatic approach. A place intended to welcome the public is therefore no less or more different, it responds to other logics of use and occupation depending on its destination.
An important parameter in the design strategy of a building, whether it is bioclimatic or not, is the time sequences of building occupancy and the heat inputs associated with occupancy. This is the basis for optimal comfort. We can distinguish infrastructures such as schools (60m2 classes with about 30 students every morning), offices (which have a less dense occupation, but with computer equipment that heats up) or dwellings that are often occupied only at the end of the day and at night.
The type of construction is therefore very important for the designer, but it is only one of the rules to be taken into account to achieve optimal thermal comfort and energy efficiency.
In tropical or hot climates, comfort often requires air conditioning, what do you think?
First of all, I am convinced that thermal comfort remains very relative and not standardized. The notion of comfort according to the designer is very different from the one of the inhabitant. In homes, for example, the temperature desired by the designer is often higher than that accepted by the inhabitants. This makes it easier to use an air conditioning system.
There are other dimensions that come into play in terms of comfort. In particular, the user's habits and perception of heat or humidity, but specially a social aspect. There are bioclimatic dwellings with efficient ventilation and insulation systems, but which are later equipped with air conditioning systems. One of the explanations beyond the perception of insufficient temperature is that it illustrates the social rank of the buyer.
As professionals, we have a role to play in convincing people that we can be modern by living in bioclimatic housing without expensive and polluting systems.
Beyond this militant aspect, I am not totally opposed to the use of air conditioning either. This may be necessary in some cases. When I approach a project, I am also interested in the energy mix of the place. Air conditioning will always remain a mini heat island, but if the energy needed to operate it is renewable, its environmental cost is lower.
Presentation of the author: Alain Bornarel is an engineer specialized in urban planning and civil engineering at the École centrale de Paris. He is a pioneer in the eco-responsible design of buildings and territories. Very sensitive to sustainable development and energy transition, he created the TRIBU design office in 1986 and chose to position himself on the issue of the environment. Since the early 2000s, he has had the opportunity to work on numerous renovation and construction projects in hot climates, particularly in Reunion Island, Burkina Faso and Morocco, making him an expert in this field.

Consult the previous article:: #2 Hot or tropical climate: a clear but difficult definition





