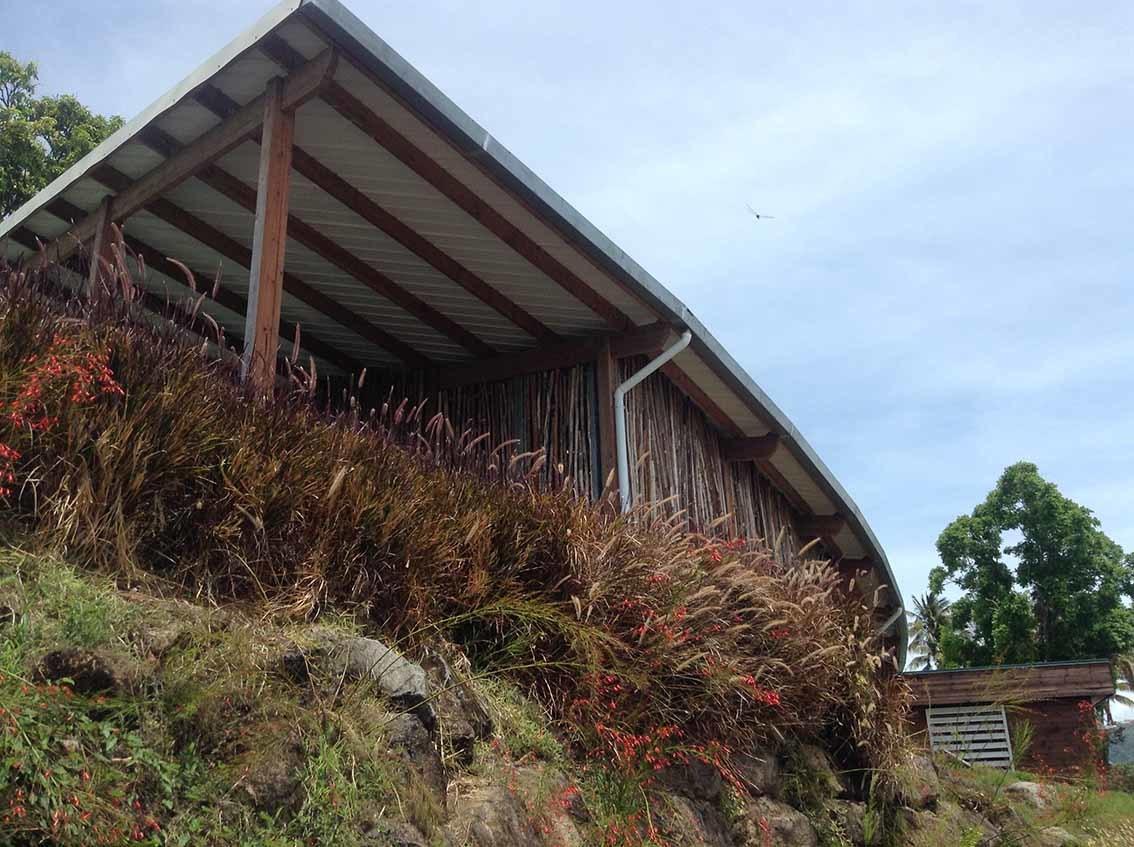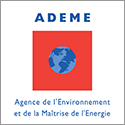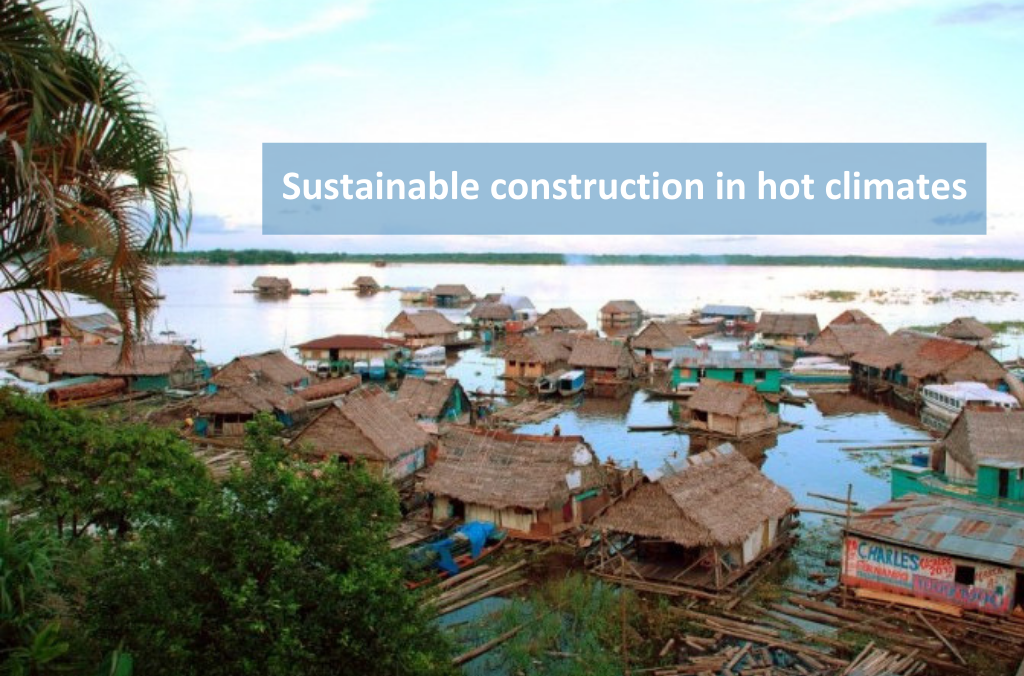#21 The headquarters of the Guadeloupe National Park (REX)
Périne HUGUET

Périne HUGUET, the architect for the project management team that built the headquarters of the Guadeloupe National Park. The team was also composed of : Eric Ramlall, Laurent Lavall, Frédéric Pujol architects, BIEB structural design office and VRD, A2E fluids design office, Robert Célaire HQE consultant engineer, Agence TER paysagiste and Laurent Séauve EQUINOXE photovoltaic design office and energy monitoring.
The Guadeloupe National Park headquarters project was the subject of an architectural competition in 2007. The project owner's desire was clear from the moment the programme was read. In addition to a place that facilitates the identification of the National Park with the public and partners, he wanted a place that conveys the values of the National Park institution towards respect, protection and preservation of nature and the Guadeloupean environment, exemplarity, transmission of knowledge and values.
We have therefore designed the National Park headquarters building as an exemplary building at all levels: exemplary in its integration into the site where it is located, exemplary in its energy consumption control and its CO2 balance, exemplary in its comfort, the conviviality of its work and meeting spaces, exemplary in the image of the institution it conveys, exemplary in its respect for the nearby and more generally Guadeloupean environment.
We imagined, then built, a building which is delicately placed on the ground, respecting the site, the surface water flows, the permeability of the soil, the remarkable trees, the topography of the place, the ambiances ... A building which opens to the dominant winds to create an optimized natural air conditioning. A building that offers at all times openings and distant views of the surrounding nature.
A place where you enter as if you were in an undergrowth, where the sound of water running between the rocks welcomes you and where nature penetrates to bring freshness and tranquillity.
For a controlled CO2 balance and a beautiful integration into the natural site we opted for a wooden building that follows the contours of the land.
As the wood industry does not exist in Guadeloupe, we first opted for wood species from sustainably exploited forests, then we imagined covering the ventilating facades of the circulation areas and meeting with the raw trunks of young trees (formerly exploited to serve as props in the construction). This approach in collaboration with the National Forestry Office (ONF) allowed us to introduce into the building the local wood desired by the project owner and to give the interior light an undergrowth atmosphere typical of the Guadeloupean forest.
For the thermal comfort of the work spaces, we first controlled the external heat input with a perfectly adapted envelope and surroundings:
- reinforced roof insulation and/or a green roof,
- facades in double skin wood cladding protected by roof overhangs,
- ventilating slatted windows, largely dimensioned and protected by sunscreens calculated according to the orientation,
- plant masks and fully vegetated surroundings (including car parks of course).
Then we optimized the natural ventilation with a central patio with a gully open to the prevailing winds, offices systematically crossing and provided with very wide and generous ventilating openings, circulation and meeting spaces in direct contact with the outside through simple grids dressed with young tree trunks from the Guadeloupean forest.
For wind breakdowns, all the rooms are equipped with ceiling-mounted air blowers.
Then, with the active participation of the users, we have controlled energy consumption with high-performance equipment:
- generalized LED lighting,
- setpoint temperature for the server room (the only air-conditioned room in the building) raised to 25°,
- more powerful computer server,
- solar hot water by thermosiphon water heater,
- generalized presence and brightness detectors
- and of course optimised natural light through large windows, systematic double exposure and sun screens like light shelves to reflect natural light and save a few minutes on the evening switch-on time.
Having obtained, thanks to the quality of the envelope, the equipment and the surroundings, a building that uses very little energy, we were able to achieve our Negawatt approach (sobriety, efficiency, renewable) by installing above the patio and the meeting room, a 36 kw self-consumption photovoltaic field calculated to meet more than 100% of the building's energy needs. We have thus created the first tertiary building in the world to be equipped with a photovoltaic system.
We have taken the bioclimatic approach to extremes, with information points and exchanges with future users and local residents throughout the design process. This approach has enabled us to obtain everyone's support for an optimised use of the building.
Thus this non air-conditioned tertiary building - a performance in a humid tropical climate - has been adopted by everyone with a real feeling of well-being, a "Zen and friendly" atmosphere, a meeting and exchange of ideas, and a sense of cohesion found in the National Park team.
The performance of the building has been verified in the 4 years of operation, the obvious satisfaction of the users (both users and visitors) has been expressed to us on numerous occasions during our visits and during a satisfaction survey that we carried out at the beginning of 2017 for the OFF DU DD
It's a bit like the culmination of years of investment in intelligence and human energy by a whole team (a real war against all the skeptics) to prove that the battle between grey matter and grey energy can be won. Proof that you don't need a lot of technology, but a lot of common sense, to build a building that is pleasant and comfortable to live and work in and very respectful of its environment.
It is the first tertiary building with positive energy in photovoltaic self-consumption in Guadeloupe.
It was selected among the 32 remarkable French buildings by the Renewable Energy Observatory during its competition Habitat Solaire Habitat d'Aujourd'hui in 2014.
It was awarded 1st prize in France and 2nd prize internationally at the Green Building Solutions Awards 2016 in the "energy and hot climate" category.
It has been selected by the Sustainable Development OFF which took place on June 29, 2017 in Paris, Montpellier, Lyon, Reunion Island, Nantes, Marseille.
Read our previous article : #20 Synthesis of "hot climates" case studies





