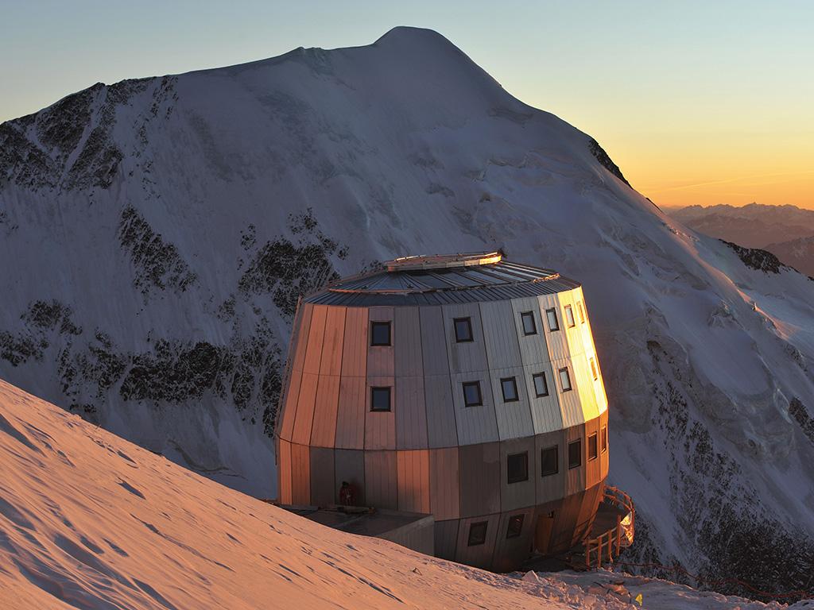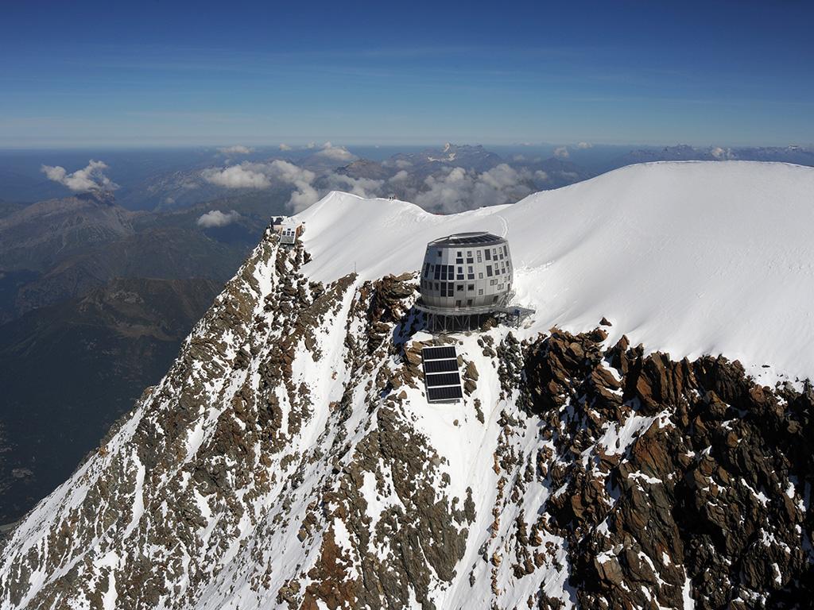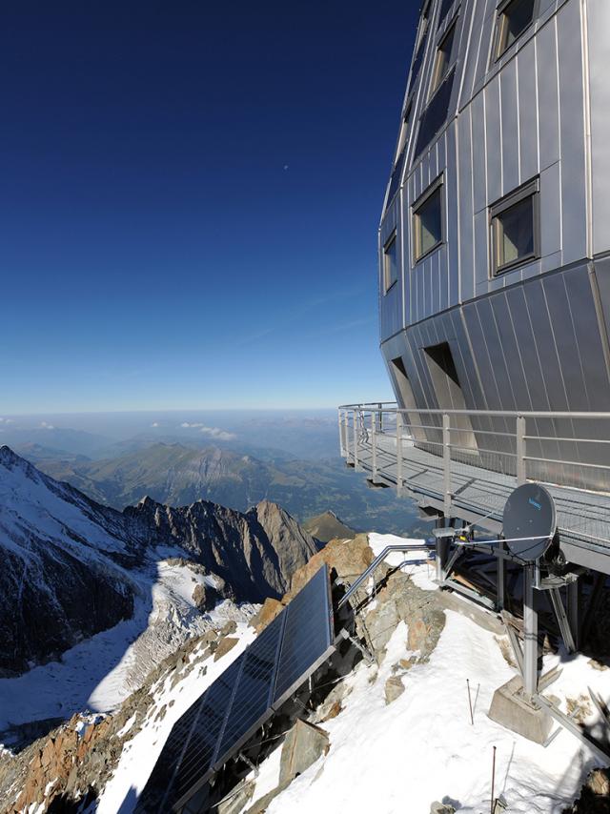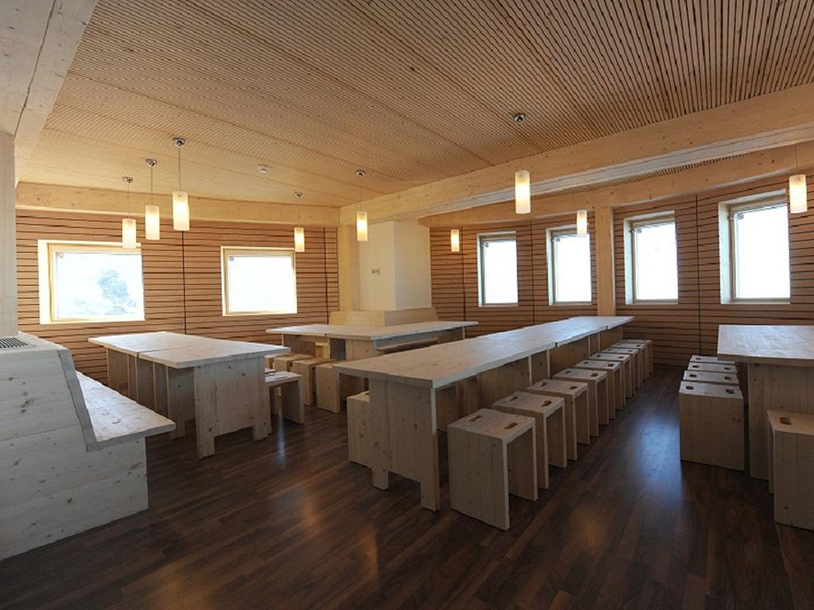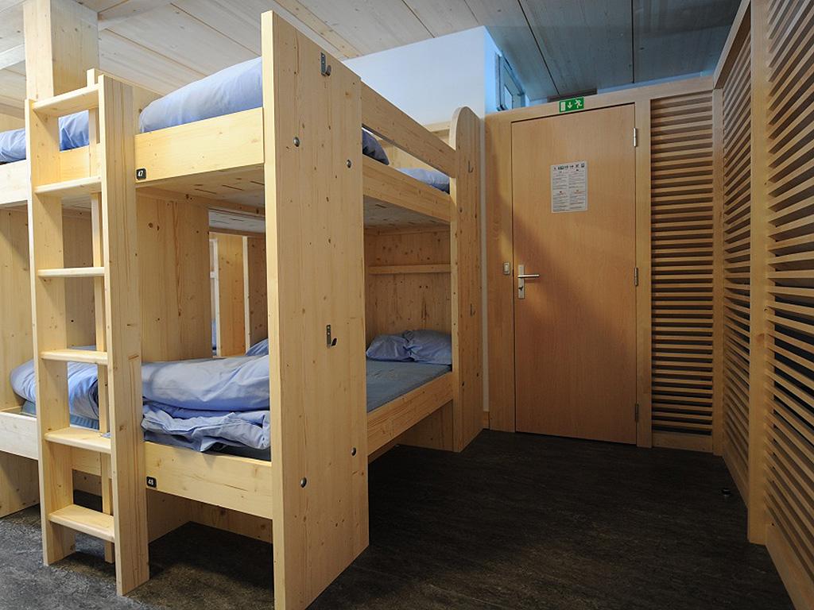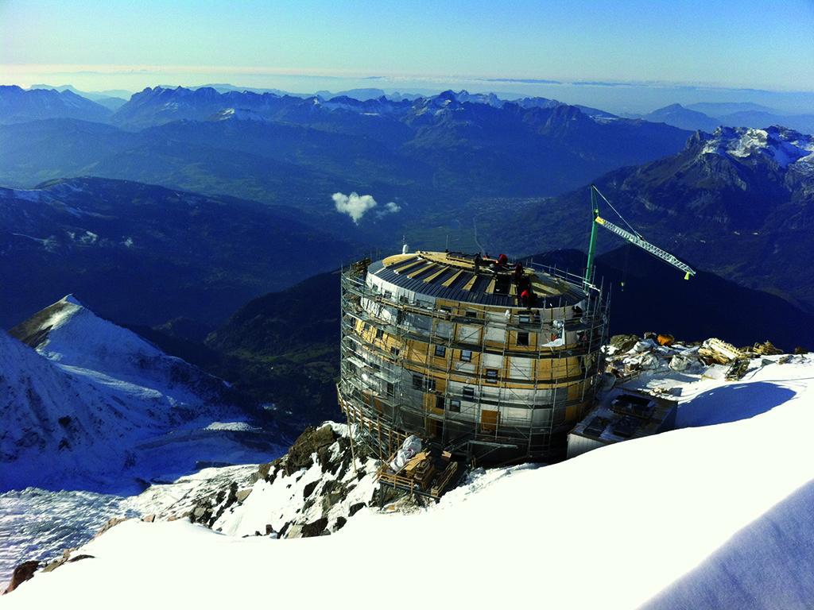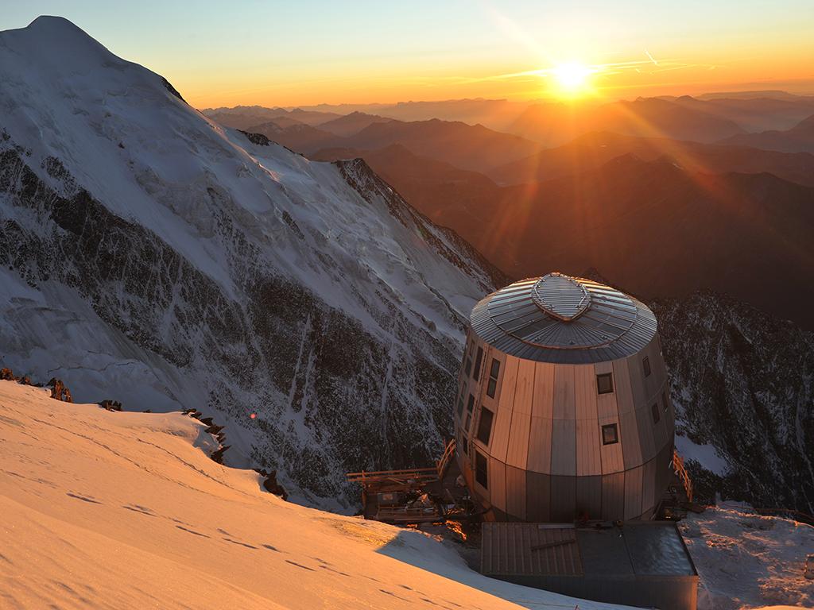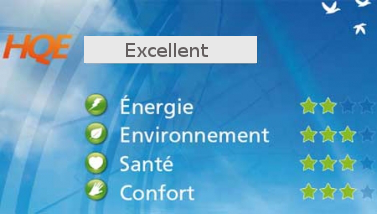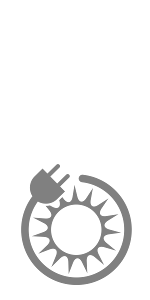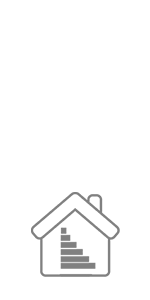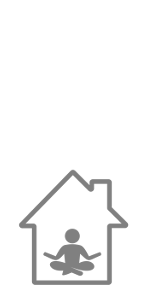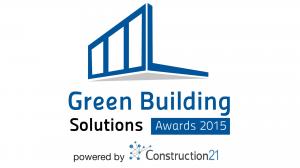Refuge du Gouter
Last modified by the author on 23/04/2015 - 10:09
New Construction
- Building Type : Historic castle, other freaky buildings,…
- Construction Year : 2012
- Delivery year : 2013
- Address 1 - street : 74170 SAINT-GERVAIS-LES-BAINS, France
- Climate zone : [ET] Tundra - Polar tundra, no true summer.
- Net Floor Area : 681 m2
- Construction/refurbishment cost : 5 500 000 €
- Number of Dwelling : 120 Dwelling
- Cost/m2 : 8076.36 €/m2
-
Primary energy need
50 kWhep/m2.an
(Calculation method : RT 2005 )
The new Gouter refuge in the Mont-Blanc, one of the highest in Europe (3835 m altitude) replaces the old building, inadequate and dilapidated building dating from 1962. This building ovoid structure wood and metal cladding, real constructive and technical challenge facing the laws of nature is located 1000 m below the summit of Mont Blanc, the most frequented route by climbers.
Started in spring 2010, the site, due to extreme weather conditions, was over three spring-summer seasons, five months a year, and was completed in summer 2012.
Designed to accommodate 120 people, the shelter operates autonomously:
- thermal energy comes from solar collectors and electricity with photovoltaic panels.
- the processing air and the heating is provided by a double flow ventilation system and a rotary exchanger.
- Sanitation is based on recycling.
Sustainable development approach of the project owner
FFCAM is a multi-sport federation that offers -alpinisme activities, hiking, climbing, snowshoeing, air sports, mountain skiing, mountain biking, canyoning, caving, etc.- in an exceptional environment. The French Federation of Alpine and Mountain Clubs also seeks to promote awareness and protection of the mountain, a sensitive natural environment. It contributes to sustainable development of the high valleys through its 125 refuges and mountain chalets. It is a major player in the world of the mountain. FFCAM is a member of the UIAA (International Mountaineering and Climbing Associations) and the Club Arc Alpin.Architectural description
Established in 3835 meters, on a plot of 2000 m² facing west overlooking a rocky outcrop, subject to winds up to 250 km / h and temperatures of -40 ° C, the architectural concept was conditioned by his environment. This situation led to a focus Harmonic Energy determining the shape and orientation of the shelter. To tame the wind, we studied fluid mechanics and aerodynamics of the envelope. Thus our research on a convex structure led us to a plan ellipse then projected in three dimensions, an ellipsoid of revolution. The main axis of the ellipse was placed into the prevailing wind to guide the deposition of snow in a kettle on the back of the building. To transpose the shaped structure, the elliptical plan was translated into segments of a circle, divided into 128 equal parts of trapezoidal or rectangular facets. This form is both simple and smooth, has been proportionally according to the principle of harmonic paths, the plane and along profile is part of a golden rectangle and the short profile in a square. The aesthetic dimension joins the ingenuity of the building. The wooden overall structure represents a volume of 400 m3. The 720 m² of hollow boxes floors based on a grid of beams fixed to 69 piles - piles. The assemblies are made by sealing resin. The facets constituting the envelope are isolated by panels wood fibers and are covered with satin stainless steel. Dimensioned for transport, the prefabricated modules are assembled on site.See more details about this project
http://www.construction21.org/articles/fr/userschoice-awards-tied-winner-refuge-du-gouter.htmlhttp://www.construction21.org/france/articles/fr/laureat-coup-de-coeur-des-internautes-2015-ex-aequo-refuge-du-gouter-france.html
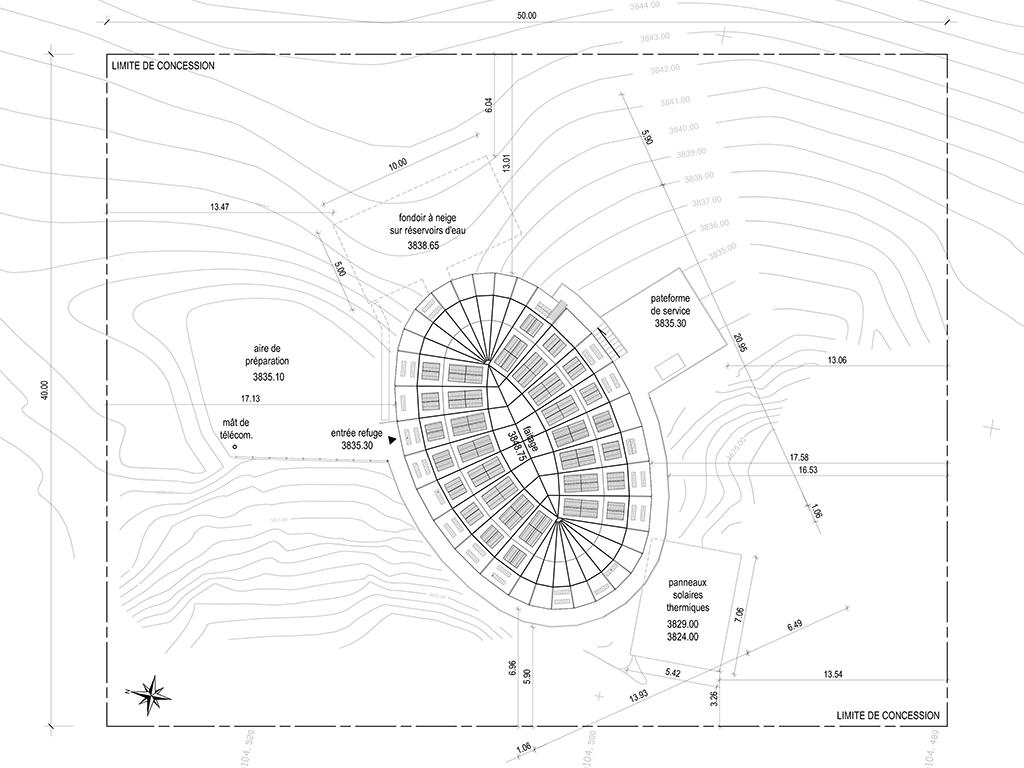
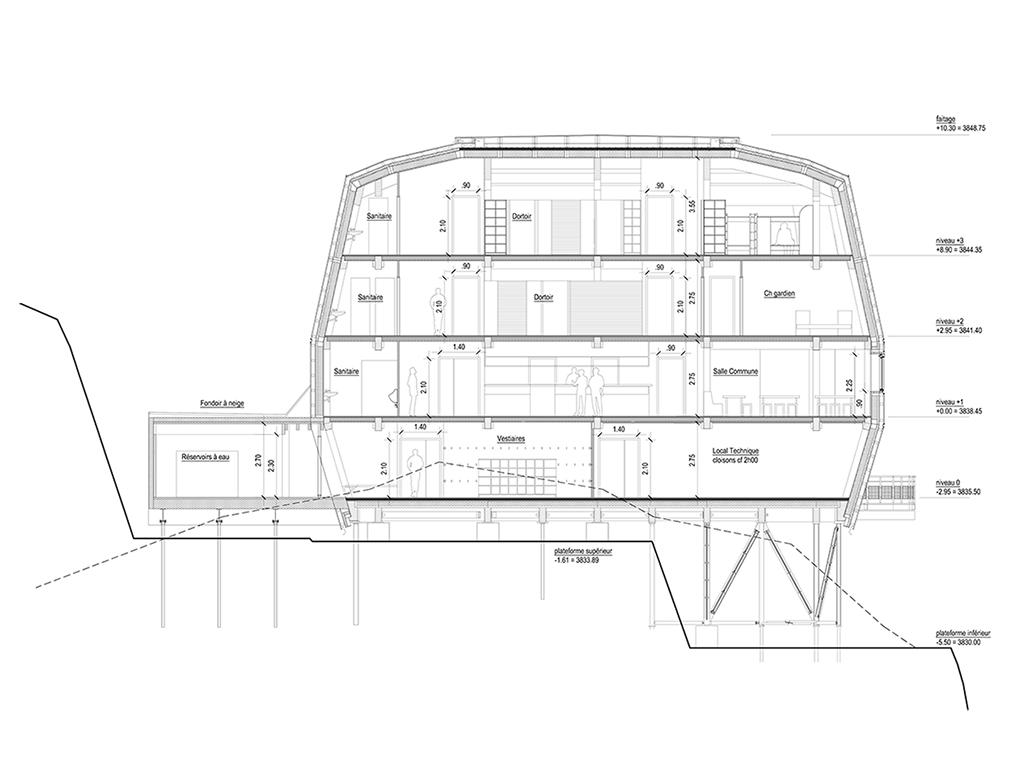
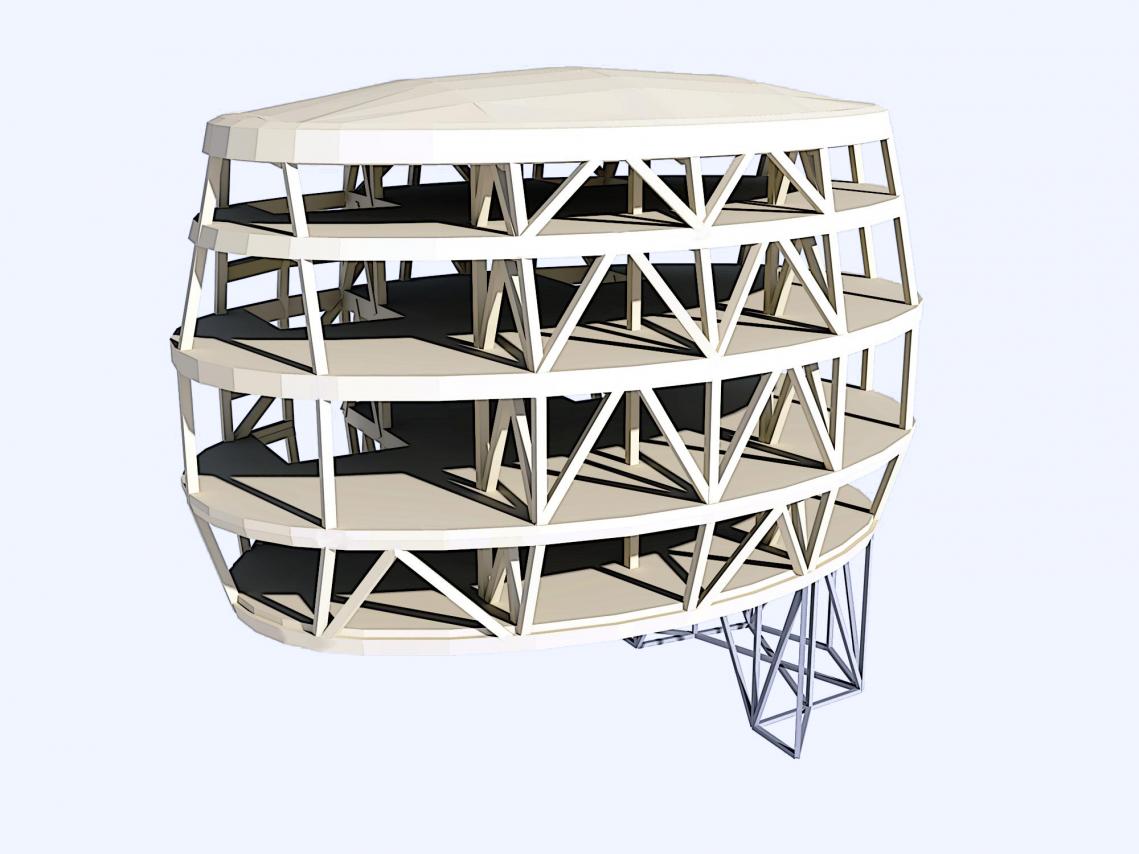
Stakeholders
Contractor
Federation Francaise des Clubs Alpins et de Montagne (FFCAM)
Président Georges Elzière
http://www.ffcam.frDesigner
GROUPE H, Société d'Architecture
Hervé DESSIMOZ, E-mail: [email protected], Tél.: +33(0)1 42 66 55 36
http://www.groupe-h.comDesign and project management of architectural work, steering unit, OPC
Designer
DECALAAGE Architecture
Christophe de LAAGE, E-mail: [email protected], Tél.: +33 (0)4 50 53 81 65
http://www.decalaage.comDesign and project management architectural work, construction management
CHARPENTE CONCEPT, Ingénieurs et designers du bois
Thomas BUCHI, E-mail: [email protected], Tél.: + 33 (0)4 50 07 80 71
http://www.charpente-concept.comDesign and project management on batches wood structure, exterior joinery, steel structure, stainless steel cladding, steering unit, construction management
Thermal consultancy agency
CABINET STREM, Ingénieur fluides
Pierre Stremsdoerfer, E-mail: [email protected], Tél.: + 33 (0)4 78 17 39 09
http://www.strem.frDesign project management on batch ventilation heating, plumbing water production, sanitation, high and low voltage electricity, kitchen equipment.
BETECH SA
Olivier Percie du Sert, E-mail: [email protected], Tél.: + 33 (0)4 50 87 19 63
http://www.betechsarl.comDesign and project management on the lot earthworks foundations
Other consultancy agency
ALBEDO ENERGIE
Michel Meunier, E-mail: [email protected], + 33 (0)4 79 62 55 41
http://www.albedo-energie.frDynamic thermal simulations, environmental quality of the building
Environmental consultancy
Cabinet DENIZOU, Economiste
Stéphane Nardy, E-mail: [email protected], Tél.: + 33 (0)4 78 84 44 71
Studies on consignments interior wood joinery, metalwork, ceilings, walls, paint, flooring, furniture, signage.
Energy consumption
- 50,00 kWhep/m2.an
- 400,00 kWhep/m2.an
Real final energy consumption
48,16 kWhef/m2.an
48,16 kWhef/m2.an
2 013
Envelope performance
- 0,14 W.m-2.K-1
- 0,19
More information
THE YEAR 2013 Renewable Energy Production: Thermal - 21,500 kWh Power - 4400 kWh TOTAL: 25 900 kWh non-renewable production (cogeneration rescue group to vegetable oil): Electrical - 6900 kWh The non-renewable energy savings is 79% of final energy production. Also note that 100% of the final production of thermal energy from the Refuge du Gouter is from renewable sources and recovery.
Systems
- Combined Heat and Power
- Water radiator
- Fan coil
- Solar thermal
- Solar Thermal
- Water chiller
- Fan coil
- Double flow heat exchanger
- Solar photovoltaic
- Solar Thermal
- 79,00 %
Smart Building
Urban environment
- 2 000,00 m2
- 15,00 %
Product
Exterior carpentry VELUX
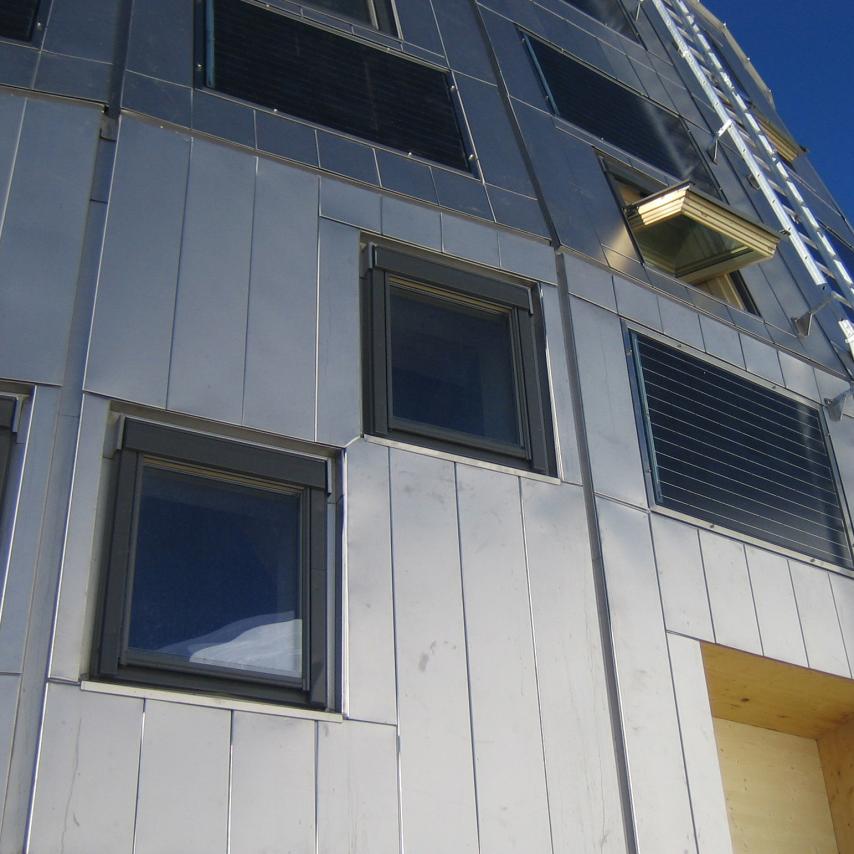
VELUX France
Christophe Chambon
http://www.velux.frFinishing work / Exterior joinery - Doors and Windows
Since the creation of the first roof window, there are now 70 years, the VELUX company has continued to innovate to improve the living environment thanks to the entry of natural light and fresh air through the roof. Present in nearly 40 countries worldwide, VELUX products adapt to all types of architectures and different climates. This commitment could only lead the VELUX company and its engineers to meet the technical challenge of designing 55 new windows outsized Refuge du Gouter.
Given the environmental requirements of the project, the windows are wood-aluminum joinery VELUX® "Special GGLX 62_65 GX" composed of a frame, an opening and a triple glazing combined with an additional exterior glazing. Outside glazing composition inwards: 8 mm hardened / 36 mm air / 4 mm hardened / 10 mm argon / 3mm reinforced / 10 mm argon / 3.3.2 reinforced laminate.
Construction and exploitation costs
- 5 500 000,00 €
- 800 000,00 €
- 400 000 €
- 5 000 000 €
- 2 500 000 €
Energy bill
- 1 200,00 €
Water management
- 82,10 m3
- 157,80 m3
Indoor Air quality
Comfort
GHG emissions
- 5,00 KgCO2/m2/an
- 319,00 KgCO2 /m2
- 50,00 année(s)
- 569,00 KgCO2 /m2




