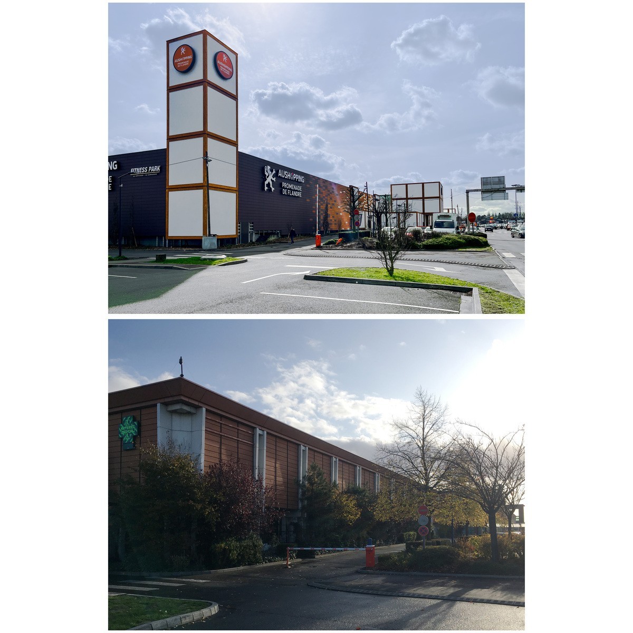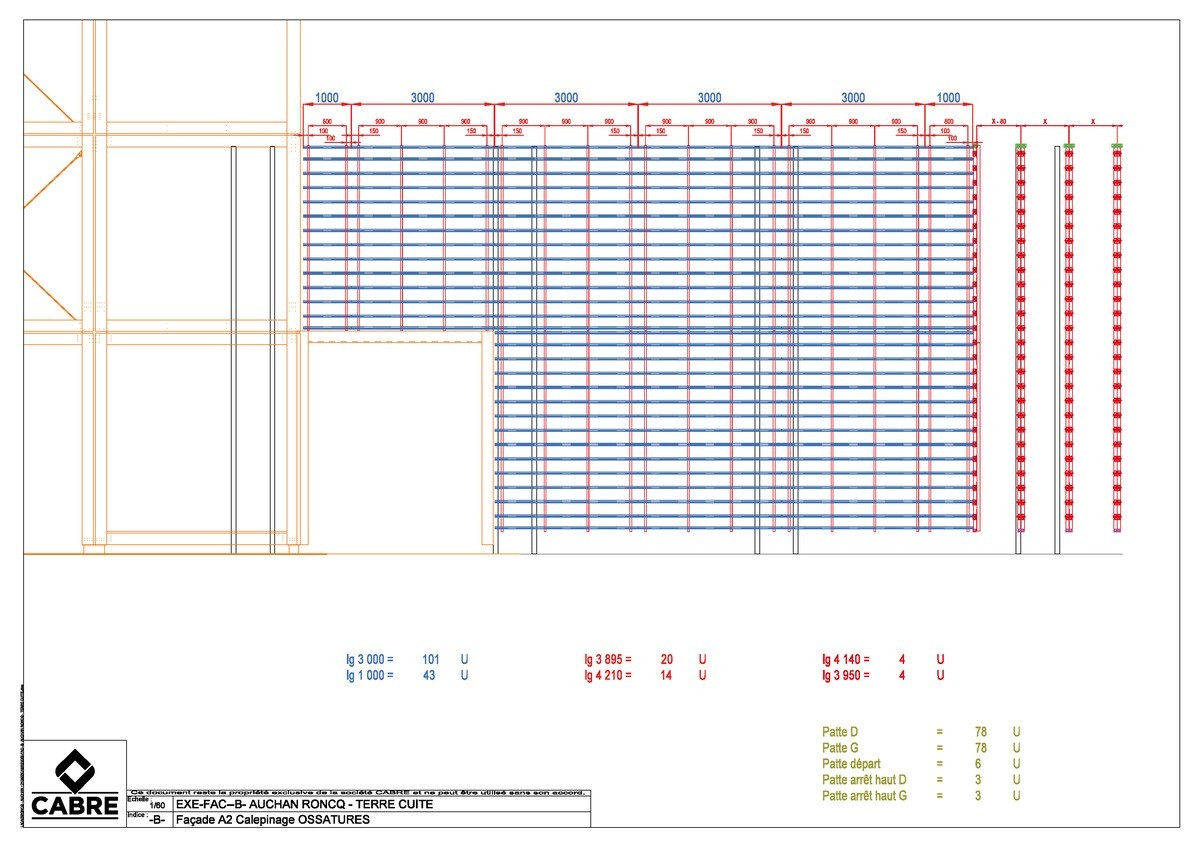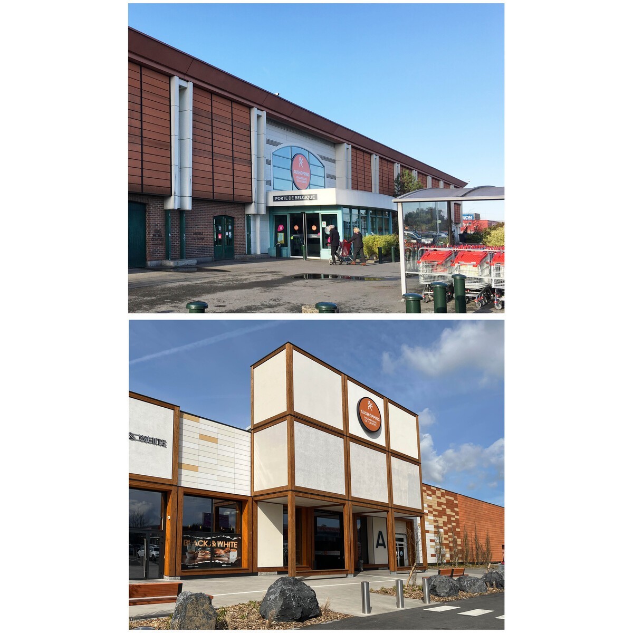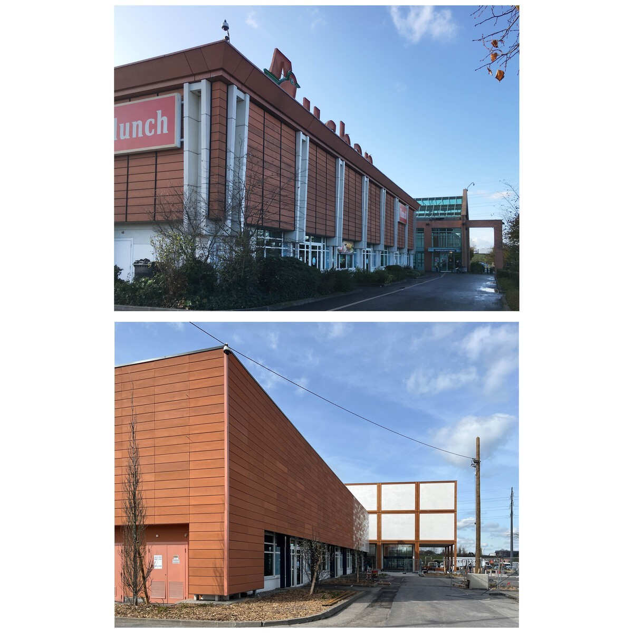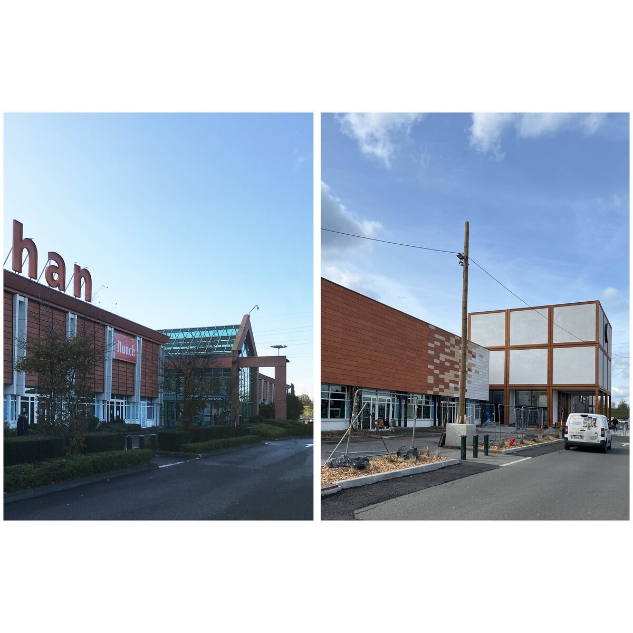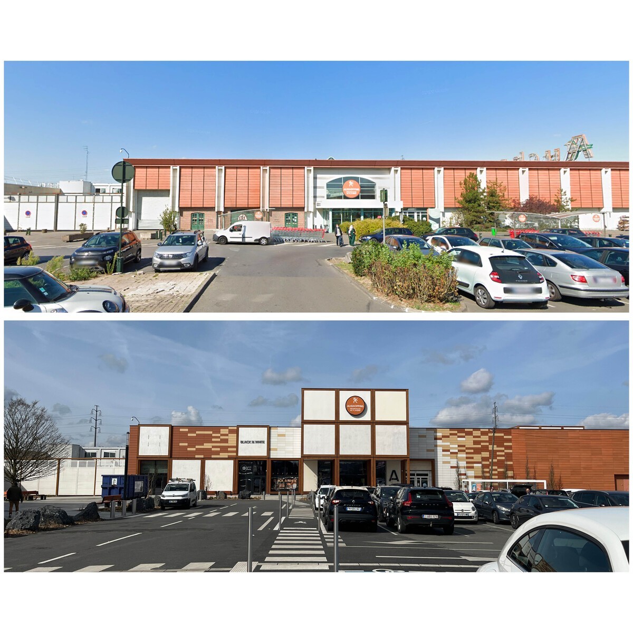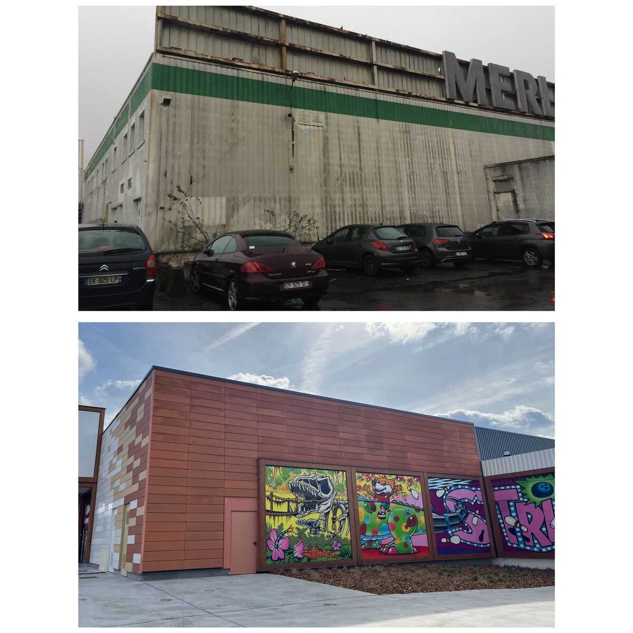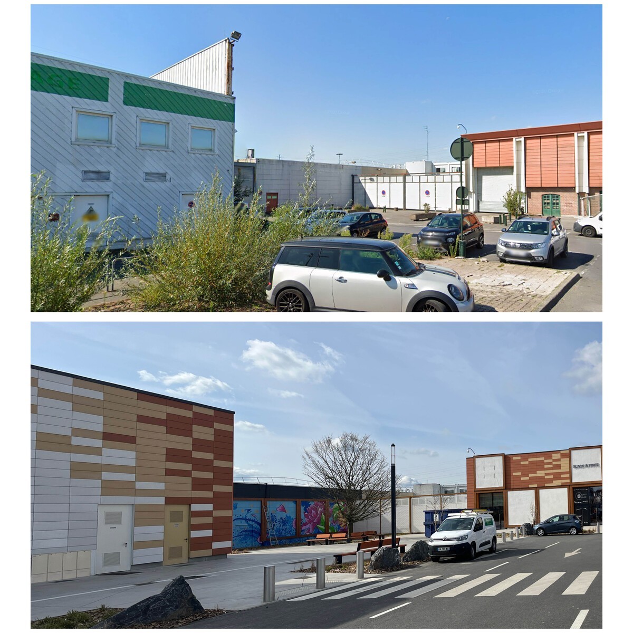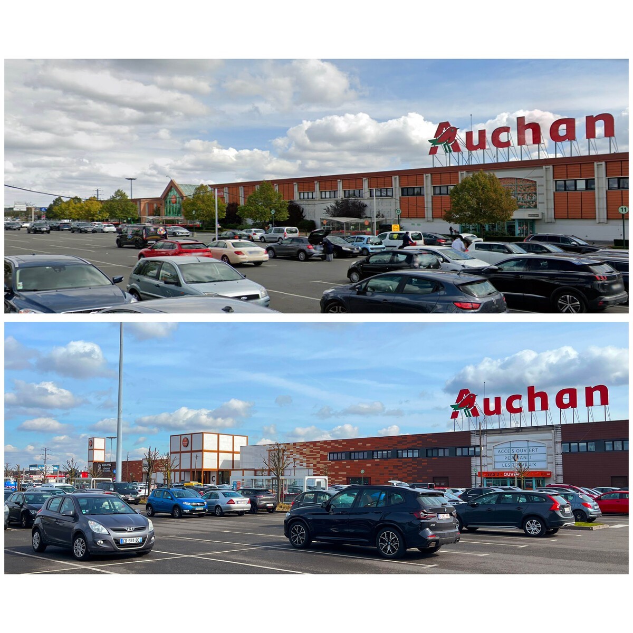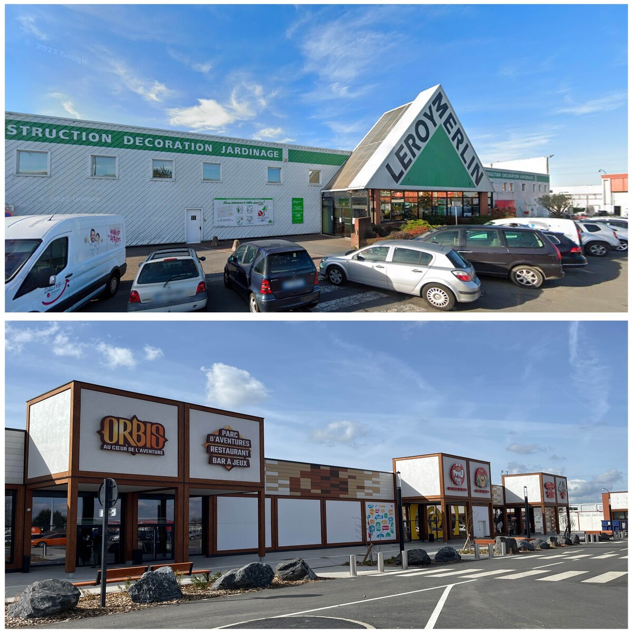Reconciliation: 100% of the facade reused IN SITU for the renovation of the historic shopping center of the Auchan group and its leisure center
Last modified by the author on 29/03/2023 - 12:14
Renovation
- Building Type : Other commercial buildings
- Construction Year : 1967
- Delivery year : 2023
- Address 1 - street : 343 rue de Roncq 59200 TOURCOING, France
- Climate zone : [Cfb] Marine Mild Winter, warm summer, no dry season.
- Net Floor Area : 11 707 m2
- Construction/refurbishment cost : 10 300 000 €
- Cost/m2 : 879.82 €/m2
-
Primary energy need
kWhep/m2.an
(Calculation method : )
The site and its history: first Auchan hypermarket in Roncq
1967: year of opening of the first Auchan hypermarket on the pioneering site of Roncq.
- 190% of ground surface dedicated exclusively to the car compared to the built surface base;
- 99.8% of built area dedicated to commerce (and more recently to leisure);
- 77% artificial soil.
2000: major renovation of €15 million including the terracotta shingle facades (on the largest facade, the equivalent of 350 ml over 7 m high, for a total of 2450 m²)
The owner's objectives
In 2018, Immochan (now Ceetrus, then Nhood) plans to restructure the historic site of the first Auchan hypermarket, aiming to:
- Minimise the carbon impact (energy, material, storage)
- Minimise mono-functionality
- Minimise economic impact
Our intentions
In view of the owner's objectives and to reconcile the site with the surrounding towns and their inhabitants, open it up, make it "acceptable" and make it an attractive and dynamic center, the project has been redesigned on the basis of a structuring framework aimed at weaving the territory. It develops in the form of an interior three-dimensional mesh punctuating each trade. It spreads outside through a deployment of stacked wooden cubes signifying the entrances and acting as sun protection. This makes it possible to open up to the city and provide outdoor entertainment, creating a strong link with the interior, between the city and the shopping centre.
For this, we have identified the following ambitions:
- Reusing as many materials as possible in-situ;
- Adapting the site for various uses (housing, leisure, health and well-being, sport, cinema...);
- Renaturing the site;
- Promoting new softer and greener forms of mobility.
100% of the facade reused in-situ, 100% of the necessary materials retained and creation of extensions from biosourced materials
The first stage consists in restructuring the first Auchan hypermarket and the former Leroy Merlin as well as the interiors of the shopping mall for a controlled cost.
For the shopping mall and the former Leroy Merlin site and to meet the objective in terms of cost, the decision is to:
- Reuse 100% of the existing terracotta shingles on the facades to use 100% human energy:
- On all the facades, by composing them with new terracotta shingles of different colors in order to achieve a gradient highlighting the size of the building and the entrance airlocks;
- On all street furniture.
- Keep as many existing elements as possible while respecting environmental standards (thermal regulation "element by element")
- Keep the main framework of the false ceiling;
- Keep the retaining frame of the cassettes of soffits;
- Retain the doors, which are laminated on site;
- Keep the entire wooden structure, originally designed to be as economical as possible.
- Biosource the extensions: rethink the covered enclosure to be as light as possible, in wood, so as not to weaken the existing structure and act as sun protection.
Concerning the reused terracotta facade, we had to recreate a masonry facade in order to respect the technical opinion and to ensure a perfect sealing of the facade without constraining the existing elements.
Photo credit
Loci anima
Contractor
Construction Manager
Stakeholders
Environmental consultancy
Kataba
Luc Monvoisin, l.monvoisin[a]kataba.fr
https://kataba.fr/Designer and manufacturer of furniture with materials recovered on site
Other consultancy agency
DEC2
Damien Delsarte, damien.delsarte[a]dec2.fr
https://www.dec2.fr/Study on the management of waste from a rehabilitation site
Company
Rotor déconstruction
https://rotordc.com/Company that recovers unused terracotta
Company
MAKE ICI
https://makeici.org/presentation/Assistance in the design and manufacture of pop-up stores
Company
CABRE
m.sauvage@[a]cabre.fr
http://www.cabre.fr/Front company
Contracting method
Separate batches
Type of market
Not applicable
Other type of market
private market
Allocation of works contracts
Separate batches
Systems
- Individual gas boiler
- Heat pump
- Individual electric boiler
- Reversible heat pump
- Others
- Single flow
- No renewable energy systems
Smart Building
Risks
- Urban heat island
- The roof was insulated and sealed in white for the albedo effect;
- The glazed airlocks are protected by a light wooden structure with white STO as solar protection;
- Creation of 15% of additional green spaces for a total area of 2,326m².
Urban environment
- 34 001,00 m2
- 20 572,00 %
- 2 123,00
Product
Existing and new terracotta shingles
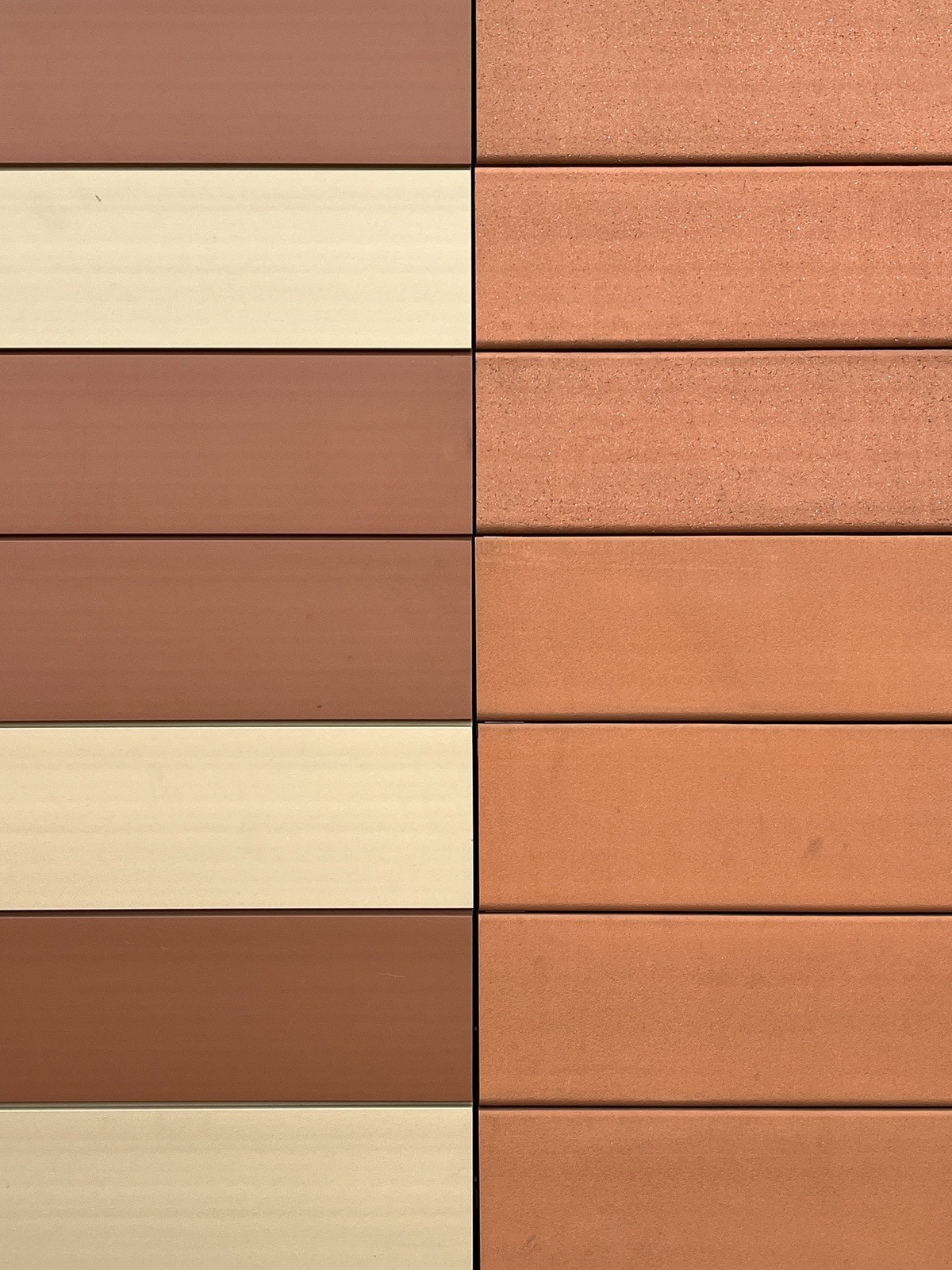
Bardeaux existant : TERREAL / bardeaux neufs : WIENERBERGER / dépose et pose des bardeaux : CABRE
https://www.wienerberger.fr/Structural work / Structure - Masonry - Facade
The choice to keep the existing shingles guided the facade project. The type of existing shingles being discontinued, different new shingles had to be chosen to complete the facade. The existing terracotta shingles were dismantled, cleaned, sorted and reassembled on metal structures completing the existing one. The existing shingles in direct contact with the new shingles, whose dimensions are a little more fluctuating, have been specially selected. Indeed, the new shingles are 1cm smaller than the existing ones in order to reduce the lags of the layout. The secondary structure is specific to each type of terracotta.
The contractor and the project manager worked together for the acceptance and the realization of this project. The CABRE company played the game of careful removal and sorting of parts, despite the fact that this was a first for them.
Construction and exploitation costs
- 10 300 000 €
Reuse : same function or different function
- Facades
- Locksmithing-Metalwork
- Suspended ceilings
- Landscaping
- 100% terracotta shingles including 75% in-situ facade, 15% in-situ outdoor furniture, 10% at RETOR;
- 95% of galvanized beams for fixing the facade: 1200ml;
- 75% of terracotta fixing pastes: approximately 6120 ml;
- 95% of soffit cladding support frames: 2400ml;
- 100% of the supporting frames of the false ceilings: 1120ml.
Logistics
- On site, on a dedicated area not covered
- On site, on a dedicated area not covered
Insurance
Environmental assessment
- There is no calculation for the exterior fittings and for the human energy value.
- LCA is in progress.
|
Categories |
CO2 avoided (kg) | Water consumption avoided (m3) | Waste avoided (kg) |
| Exterior fittings (benches made from the reuse of facade materials) |
630 |
Not calculated | Not calculated |
| Landscaping / Locksmithing - Metalwork | 0 | 0 | 0 |
| framework | 48695.78522 | 256.1856628 | 1086.564385 |
| Partitions | 0 | 0 | 0 |
| Blanket | 0 | 0 | |
| Roofing / Outdoor facilities | to calculate | To calculate | to calculate |
| Lightings | 0 | 0 | 0 |
| Security lights | 0 | 0 | 0 |
| HVAC equipment | 0 | 0 | 0 |
| Electrical equipment | 0 | 0 | 0 |
| facades | 75868.584 | 180.24792 |
19658.05572 |
| False ceiling | 0 | 0 | |
| Raised floors | 0 | 0 | 0 |
| Big work | 0 | 0 | 0 |
| Sanitation facilities | 0 | 0 | 0 |
| Insulation | 0 | 0 | 0 |
| Exterior carpentry | 0 | 0 | 0 |
| Interior joinery | 0 | 0 | |
| Furniture | 0 | 0 | 0 |
| Paint | 0 | 0 | 0 |
| Plumbing | 0 | 0 | 0 |
| floor coverings | 0 | 0 | 0 |
| Floor or wall coverings | 0 | 0 | 0 |
| Wall coverings | 0 | 0 | 0 |
| Building security | 0 | 0 | |
| Locksmithing - metalwork | 0 | 0 | 0 |
| VRD | 0 | 0 | 0 |
| CO2 avoided (kg) | Water consumption avoided (m3) | Waste avoided (kg) | |
| TOTAL | 124564.36922 | 436.4335828 | 20744.62011 |
|
|
The reuse operation saved the equivalent of 692 515 kilometers traveled by a small car, or 787 Paris-Nice journeys, 2 910 rectangular bathtubs filled with water and 41 years of household waste for a Frenchperson.
Economic assessment
- 93 000 €
- Others
Communication
- Communication on social networks;
- Conferences with Wienerberger and Terreal on FPU;
- Nhood inauguration at the end of May 2023: institutional relations and press relations.
Social economy
- Structural work: 1295 hours
- Waterproofing and cladding: 175 hours
- Joinery and metalwork: 210 hours
- Interior fittings: 140 hours
- Tiling: 70 hours
- Electricity: 175 hours
- HVAC: 350 hours
- Realisation of pop-up stores: Make here
Reasons for participating in the competition(s)
Dans le cadre de cette restructuration du centre commercial de périphérie historique d’Auchan, l’ambition est de favoriser le réemploi in-situ comme vecteur de valorisation de l’énergie humaine et de restaurer l'équité (Énergie et équité (Ivan Illich, 1973).
Réemploi, une innovation ou une pratique ancestrale renouvelée ? Le réemploi et l’Histoire
Au temps des Romains, Grecs et Egyptiens, les ouvriers qui construisaient les bâtiments récupéraient les métaux, principalement l’acier, des anciennes constructions pour les réutiliser dans les nouvelles.
Au Moyen-âge, avec la construction abondante des églises, cathédrales et châteaux, les constructeurs récupéraient un maximum de matériaux sur les anciens bâtiments pour construire de nouveaux édifices toujours plus imposants. Ainsi, les ornements (colonnes, corniches) du Duomo de Pise construit au 11ème siècle proviennent d’un ancien édifice. A partir de cette période, et jusqu’à la fin du 18ème siècle, lorsque les bâtiments étaient transformés ou déconstruits, des affiches étaient distribuées aux alentours du chantier pour informer d’une vente publique des éléments du chantier. Ces matériaux étaient alors réutilisés sur un périmètre proche.
Les principes d’attachement à la pratique locale, d'utilisation de matériaux naturels et du réemploi des matériaux issus de la déconstruction d'anciennes structures étaient encore très présents à la fin du 19ème siècle.
Le 20ème siècle a marqué le passage à une nouvelle ère, l’ère industrielle. Les matériaux bon marché deviennent abondants, les transports se développent. Les matériaux deviennent moins locaux et le réemploi moins spontané. Dans l’industrie, les métaux sont encore réutilisés de manière à réduire les coûts de fabrication.
Les années 1970 marquent la mise en place des premières législations concernant le réemploi, notamment avec la création de cabinets ministériels dédiés à l’environnement dans les pays développés. Des restrictions sont installées comme l’interdiction de mise en déchet pour certains matériaux.
En Europe, une loi est votée en 1975 et définit la notion de déchet. Il s’agit de « tout objet dont le détendeur cherche à s’en débarrasser ». On retrouve donc derrière ce terme une intention de mise à la benne.
Toujours en Europe, en 2015, l’économie circulaire entraîne une sorte de brouillage entre les termes de déchet et de ressource. Cela permet à la filière du réemploi de refaire surface, après une longue pause, et d'inciter les acteurs du bâtiment à adopter une trajectoire plus écologique.
Aujourd'hui, les projets en réemploi sont surtout des expérimentations, des œuvres d’art mises en valeur par des architectes, des vitrines comme le musée d’histoire de Ningbo en Chine. Ses façades sont réalisées à partir de tuiles, bambous, mortiers, portes et fenêtres récupérés sur le site du chantier.
Définition et enjeux du réemploi
Selon la définition donnée à l’article 3 de la Directive européenne n° 2008/98/CE du 19/11/08 relative aux déchets, transposée en droit français par l’article L. 541-1-1 du Code de l’environnement ; le réemploi des matériaux de construction concerne un ensemble de pratiques consistant à « utiliser de nouveau [des matériaux ou éléments de construction issus de déconstruction] pour un usage identique à celui pour lequel ils avaient été conçus ».
Le réemploi permet de diminuer l’empreinte écologique du secteur, d’économiser les ressources naturelles, de limiter les émissions de gaz à effet de serre ou de polluants générés par l’élimination d’un produit en fin de vie, de créer et d’entretenir des emplois et filières locales, de favoriser une économie circulaire valorisant et optimisant le recyclage avec des boucles plus ou moins locales ou distantes, de limiter le gaspillage. plus globalement ,de favoriser une économie décarbonée.
Comment améliorer durablement la filière du réemploi ? Vers le 0 stockage et le 0 transport ?
Concrètement : pour un besoin en matériau, le futur acquéreur se renseigne sur des bâtiments en voie de démolition pour réserver les matériaux recherchés. Ces derniers, après démontage, seraient réemployés immédiatement dans une autre construction. Les deux sites se trouvant idéalement à proximité.
Du diagnostic ressources au remontage des matériaux, différentes étapes se succèdent et certaines présentent des limites dans l’application concrète de l’idéal du réemploi.
En effet, le premier écueil réside dans la nécessité de stockage. La société Cycle Up, via sa plateforme de mise en relation de l’offre et la demande, permet dans l’idéal de réemployer en flux tendu : le matériau n’est pas encore démonté mais est déjà projeté dans une nouvelle construction. Ainsi immédiatement démonté, il est remployé.
Dans les faits ce n’est pas toujours le cas : certains matériaux démontés ne trouvent pas preneur immédiatement et doivent ainsi être stockés. La conséquence est la nécessité de concevoir des espaces de stockage, dont il découle une consommation d’énergie.
Une autre limite réside dans les indispensables flux, eux-mêmes consommateurs d’énergie. Un matériau peut trouver une offre en réemploi à une distance importante. Son transport est donc énergivore.
Ces deux limites au modèle proposé par le réemploi sont notables et conduisent à s’interroger sur les piliers proposés par l’idéal véhiculé par la notion de réemploi.
Le réemploi comme révélateur d’un nouveau modèle social ? Faire mieux avec ce qui préexiste, ce qui est là ? Du statut de déchet à celui de ressource ?
Nous étions confrontés à des façades en terre cuite aux dimensions particulièrement importantes (pour la plus grande 350 ml et 7,5 mètres de haut) réalisées il y a 20 ans et dont le reste à vivre est de plus de 70 ans.
Quel destin pour ces terres cuites ? Qu’en faire et que faire ?
Dans un contexte d’épuisement des ressources et d’accumulation des déchets, nous avons pensé ce matériau comme une ressource.
Le réemploi, un héritage patrimonial pour relier les générations ?
La pratique du réemploi participe à la transmission patrimoniale, garante d’un héritage socioculturel urbain. Pour Jean Marc Huygen, « ces objets obsolètes sont porteurs de mémoire de leurs anciens usages, qui constituent peu ou prou un héritage patrimonial, une relation entre les générations ».
Le nom de notre agence, Loci Anima , signifie en latin littéralement "âme des lieux" : chaque être vivant, objet mais aussi élément naturel est animé d’un esprit, d’une force vitale, d’une énergie. Une philosophie que Françoise Raynaud résume en trois mots « animisme post-industriel ».
Il s’agit, par le réemploi, de conserver des traces de l’âme des lieux, de conserver cette énergie, de perpétuer la mémoire. Le réemploi était une évidence pour nous.
L'énergie humaine au cœur du réemploi : l’énergie humaine disponible, l’énergie originelle, l’énergie à portée de chacun, l’énergie équitable
Nous ne mesurions pas la portée de cette démarche, c’était intuitif, naturel. C’était faire usage de bon sens. Il s'agit de reconsidérer l’énergie humaine comme postulat à l’action. Considérer cette source d’énergie comme primaire, principale et ne pas avoir la nécessité d’intégrer les autres. Tout s’est fait à portée de bras, et non à portée de pétrole, d'électricité (nécessaire au transport) ou de foncier (nécessaire au stockage). Nous avons calculé une vitesse de travail en fonction du nombre d’hommes mobilisés et avons adapté notre temporalité.
Il est nécessaire de tenir compte de la distance entre les deux sites afin d’être en cohérence avec le concept de réemploi. Il s’agit de limiter au maximum les flux, énergivores, et de choisir des modes de transport en adéquation avec le principe du réemploi, les moins impactant sur l’environnement.
Comment identifier une distance raisonnable ? Pourquoi ne pas imaginer une distance humainement parcourable et s’appuyer sur la théorie de la ville du quart d’heure pour imaginer ainsi une économie du quart d’heure, en résonance avec une économie de la distance raisonnable ?
Dans cette optique, la nature du moyen de transport doit être questionnée. A la rapidité, l’efficacité qui doit être toujours plus grande, pourquoi ne pas proposer le critère de préservation de l’environnement en favorisant le transport le moins impactant sur ce dernier ?
Vers un nouveau modèle économique : l’écologie humaine ?
En reconsidérant les critères et en valorisant le respect de l’environnement, la valeur économique se trouve bousculée. La valeur ne se situe plus dans la notion de rapidité et d’efficacité mais dans la capacité à préserver l’environnement. Cette valeur, la capacité à préserver l’écosystème mondial, étant au moins égale, voir supérieure à celle du système traditionnel de la rapidité et de l’efficacité. Il s’agirait de donner un prix juste à cet objectif : celui de construire une écologie humaine. Ce concept développé par Lionel Dupuy prône une vision égalitaire de l’homme et de la nature, l’instauration de rapports harmonieux.
Dans ce cadre, les transports en mobilité douce seront valorisés, au détriment des transports traditionnels. Le moteur étant l’énergie humaine, il sera redonné un prix à ce travail. Un prix juste et cohérent avec l’objectif de préserver l’environnement, un prix humain.
Et si de ce projet de réemploi à Roncq découlait une proposition d’un modèle reposant sur une économie postindustrielle fondée sur le travail personnel et sur une basse consommation d’énergie comme le suggère Illich ?
Reconsidérer l’énergie humaine semble avoir une portée sociétale, peut-être médicale ou thérapeutique.
Travailler en revalorisant la matière délaissée a pour conséquence indirecte de revaloriser le travailleur manuel.
Le réemploi se place comme alternative au modèle linéaire en proposant un modèle circulaire. Pour l’économiste Serge Latouche, il prouve une volonté profonde de compréhension des sphères humaines et territoriales, sur une implantation à l’échelle locale. Dans le réemploi il n’est pas question uniquement de provenance de matériaux mais plus largement de « la politique, la culture, le sens de la vie qui doivent retrouver leur ancrage territorial ».
La remise en mouvement dans une société toujours plus sédentaire et la valorisation de la richesse qui en découle peut être perçu comme un enjeu de santé publique, mais aussi comme une réappropriation des richesses naturelles. Chacun est créateur de sa propre richesse. Chacun en dispose.




