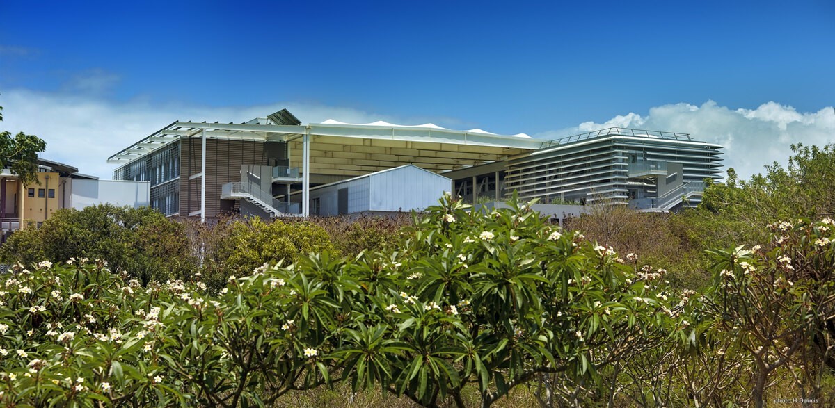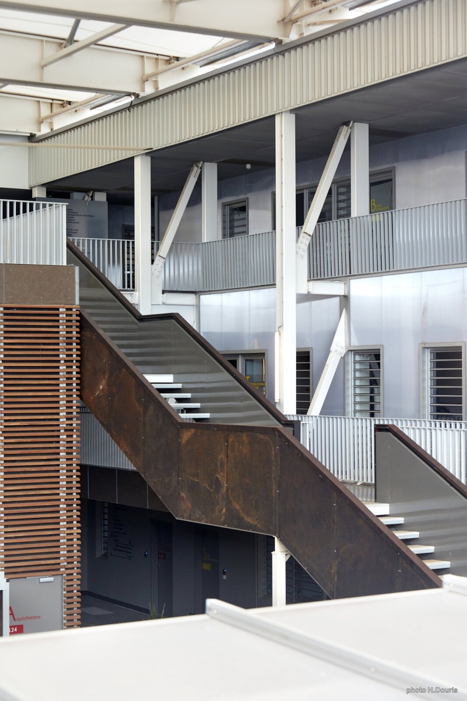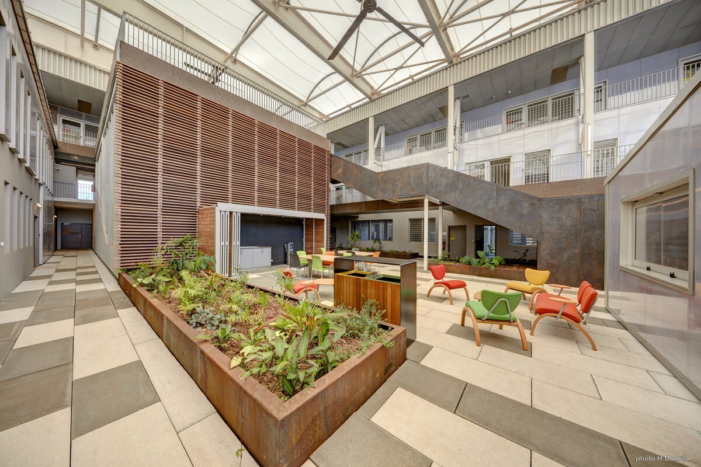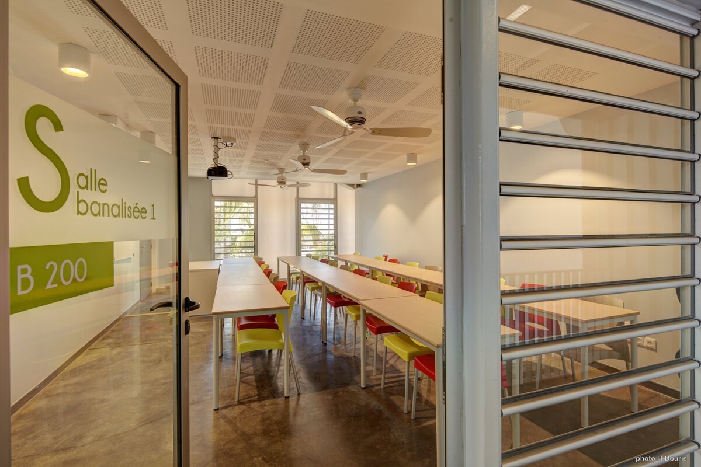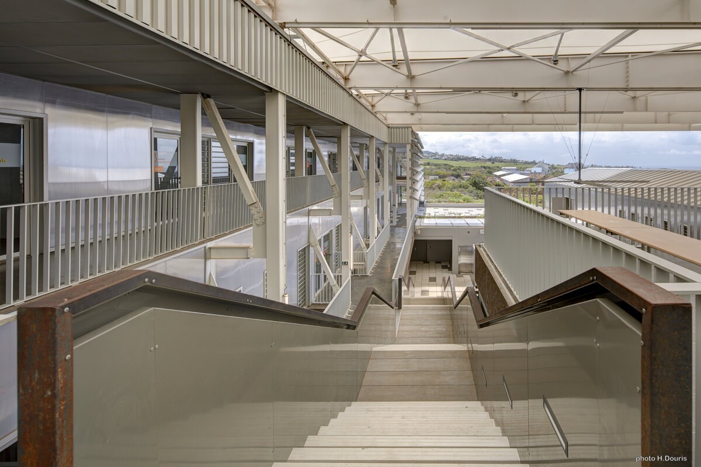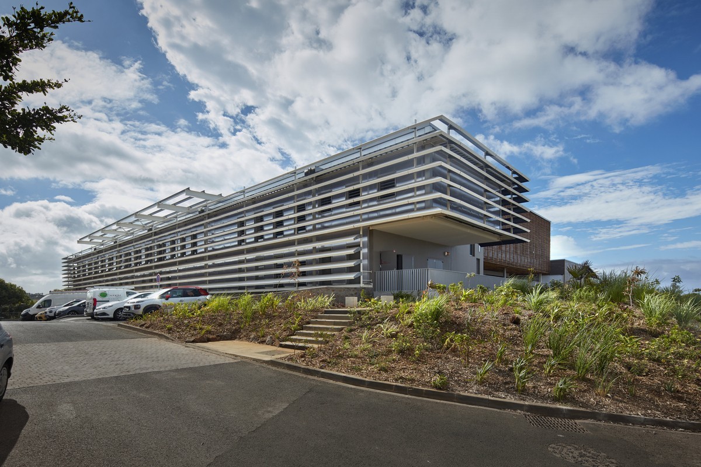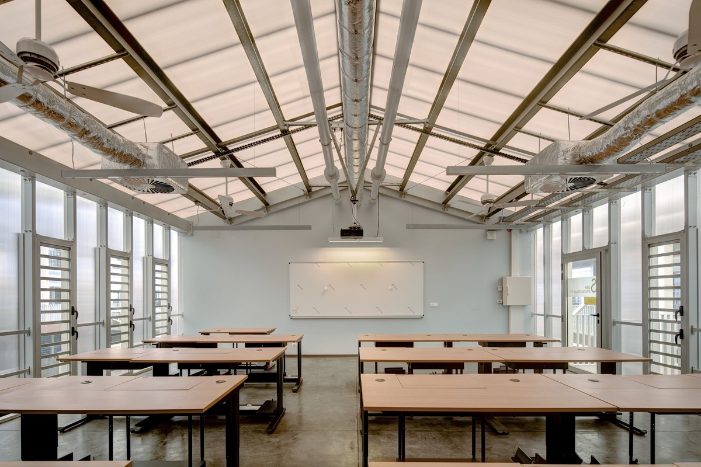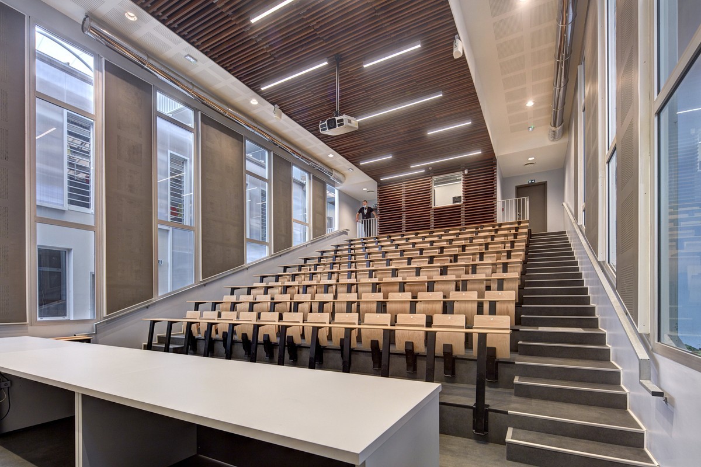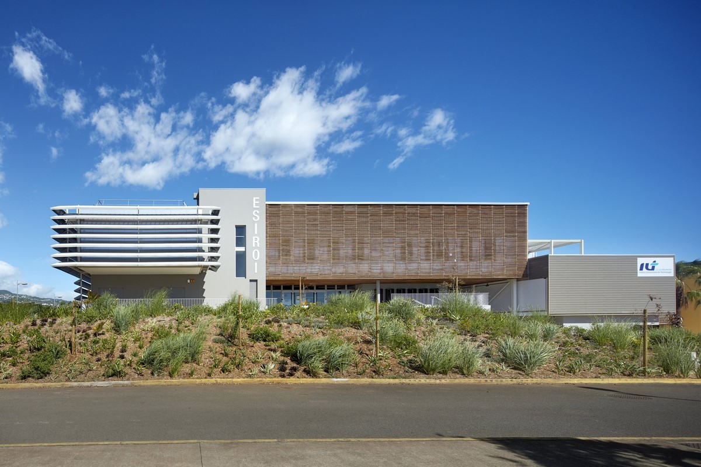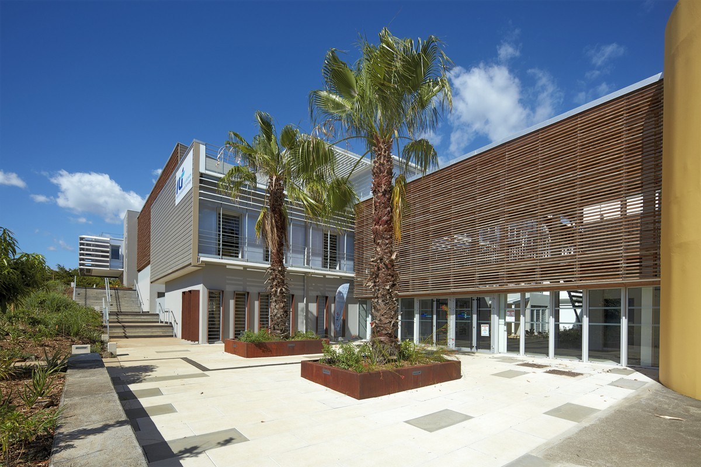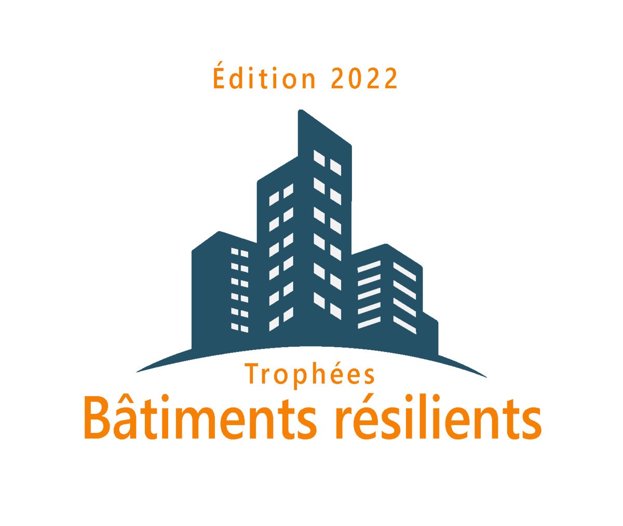New ESIROI premises
Last modified by the author on 05/05/2022 - 14:36
New Construction
- Building Type : School, college, university
- Construction Year : 2018
- Delivery year : 2020
- Address 1 - street : ZAC Océan Indien 97410 SAINT-PIERRE , France
- Climate zone : [Aw] Tropical Wet & Dry with dry winter.
- Net Floor Area : 3 885 m2
- Construction/refurbishment cost : 10 171 145 €
- Number of Pupil : 654 Pupil
- Cost/m2 : 2618.06 €/m2
-
Primary energy need
158 kWhep/m2.an
(Calculation method : Other )
The new building of the ESIROI (Ecole Supérieure d'Ingénieurs Réunion Océan Indien) is now located on the Terre Sainte university campus, in Saint Pierre on Reunion Island. One wing of the building also accommodates an extension of the IUT (University and Technological Institute) located on the same campus.
It offers innovative architectural solutions to cope with the vagaries of a humid tropical climate, while being as environmentally friendly as possible, while ensuring a working environment at the forefront of innovation and comfortable for these new users.
Its aeraulic operation studied and optimized thanks to studies in a physical wind tunnel, the choice of a mixed metal / light wall structure alternative to all-concrete, and the importance of vegetation within the project are examples of solutions that demonstrate our strong desire to reduce its environmental impact.
Like the future engineers who will be trained there, ESIROI demonstrates local know-how in bioclimatic design with low environmental impact.
Sustainable development approach of the project owner
With this new university building, the client's desire was to create a new training tool, which is as close as possible to environmental needs and the local economic area. In recent years, the University has been keen to set an example in the construction of its new buildings, which are always more innovative and respectful of the environment. We can for example cite the Bioclimatic Amhpithéâtre du Moufia, which is the first amphitheater in a tropical environment to operate only with natural ventilation, or the Enerpos building, the first building for university use to be in positive energy in a tropical climate.
Architectural description
1. Bioclimatic architecture with low environmental impact
Concerned about environmental quality and the importance of energy resilience, we have implemented innovative design strategies adapted to a humid tropical climate where temperatures and humidity levels can be very high, ventilation potential is high and solar irradiation is high all year round.
Some solutions are directly inspired by traditional Creole architecture: Protect from the sun / ventilate / vegetate.
From the beginning of the project, important thought was given to the orientation of the building in order to take advantage of the intensity of the prevailing winds in the hot season, and to minimise it in the cool season. In addition, the work on the orientation makes it possible to create "blind" gables to the east and west, limiting solar gain on the façades. The shape of the building itself, in a "C" shape, optimises the play of pressure/depression, the driving force behind natural ventilation. It should be remembered that sufficient air velocity on the users allows hygrothermal comfort to be achieved even when temperature and humidity levels are high;
Work on thermal zoning. Grouping of rooms with the same cooling strategy. The classrooms and offices on the upper floors are naturally ventilated, with the use of fans when necessary. Only the practical rooms equipped with state-of-the-art professional equipment are air-conditioned and located on the lower levels of the building;
Passive solutions for ventilation: large openings manually adjustable by users on opposite sides of the building to create cross-currents of air, vacuum well systems. Installation of high performance air movers for large volumes to improve comfort in external common areas;
Use of aeraulic engineering to validate, optimise and dimension the natural ventilation of the premises;
Limitation of thermal overheating thanks to effective solar protection. The external common areas are also protected from the sun by the use of tensioned canvas. This required the roof structure to be sized to withstand possible cyclonic seasons;
Installation of efficient equipment to reduce internal thermal loads;
Dense vegetation around and inside the building to take advantage of all the benefits of vegetation such as evapotranspiration, shading, dust absorption etc.
Interior and exterior landscaping combining technical efficiency, environmental and aesthetic aspects (rainwater management, etc.);
Installation of energy production by photovoltaic panels, justified by the high solar irradiation all year round on the site;
Choice to use mixed materials as an alternative to the all-concrete project in order to reduce greenhouse gas emissions. The upper parts of the building are made of metal structures and light facades. An innovative translucent material was used in the façade to take advantage of natural light;
The possibility for users to access the building by soft modes of transport such as cycling or walking, thanks to the presence on site of changing rooms equipped with showers, individual secure lockers as well as adapted parking spaces for vehicles.
2. User involvement for an effective project
Through technical visits of the site to each class of students and administrative staff, all users are made aware of the environmental aspects of the project.
3. A pleasant place to live
Offering pleasant, green, outdoor common areas that are comfortable and open to the Reunion Island landscape was a prerequisite for ensuring quality of life and teaching in this new building.
This new building therefore offers a working space adapted to the environment, friendly and planted to its users, and is intended to be a new example of local know-how in terms of bioclimatic building design.
Building users opinion
As the building was recently delivered, we have not yet been able to formally identify the opinions of users. However, by discussing with some people it emerges that the building provides a pleasant, friendly working environment, making it possible to convey the know-how necessary for each training course.
If you had to do it again?
We would have improved the exterior fittings in order to make the most of the shaded, vegetated and ventilated exterior spaces that have been designed.
See more details about this project
https://labreunion.fr/projets/esiroi/https://esiroi.univ-reunion.fr/lecole/documentation/archives-actualites/annee-universitaire-2016-2017/le-nouveau-batiment-de-lesiroi-en-phase-conception-sur-le-campus-de-terre-sainte
Le projet a été étudié sur la base du référentiel PREBAT-REUNION, demarche de qualité,mis en place par l’ADEME Réunion, qui récompense les bâtiments à faible impact environnemental
Photo credit
Herve Douris
Contractor
Construction Manager
Stakeholders
Assistance to the Contracting Authority
SODIAC
Jean Pierre Wuillermoz
Client assistant
Thermal consultancy agency
LEU Réunion
https://www.leureunion.fr/Environmental design study office
LET Réunion
https://www.letreunion.fr/Other consultancy agency
INSET
Company
GTOI
Company
Castel et Fromaget
Company
Climeo
Company
Jardin Créole
Company
Realis
Company
ENGIE
Company
Riviere Schindler
Company
Athena
Company
Soreplac
Company
Hoareau Plafond
Company
Cazal
Company
SROI
Contracting method
Separate batches
Type of market
Global performance contract
Energy consumption
- 158,00 kWhep/m2.an
- 330,00 kWhep/m2.an
Real final energy consumption
48,00 kWhef/m2.an
More information
Standard building ratio: 100 to 120 kWh / m²SU / year
Systems
- No heating system
- Solar Thermal
- Water chiller
- Fan coil
- Natural ventilation
- Nocturnal ventilation
- compensated Air Handling Unit
- Solar photovoltaic
- Solar Thermal
Risks
- Earthquake
- Wind / Cyclone
Urban environment
- 3 550,00 m2
- 68,00 %
- 1 300,00
- Refreshing the interior atmosphere;
- Shading of the exterior spaces (entrance square, rise from the IUT, connection to the RU, esplanade of the ravine, etc.)
- Temporisation of surface and roof rainwater within part of the planted areas to avoid the need for an underground network and minimise downstream discharges;
- Participation in a calm and gentle atmosphere;
- Participation in the organisation of the interior spaces and in the accompaniment of flows;
- Curtain reducing the strong prevailing winds at the level of the esplanade of the ravine;
- Dust filter and partial depollution of the interior spaces;
- Creation of a vegetated roof terrace above the IUT extension and all the advantages linked to such a choice (roof insulation, limitation of the project's impermeability, rainfall temporisation upstream of the outlets, etc.);
Product
Danpalon
EverliteConcept
https://www.everliteconcept.com/danpalonStructural work / Structure - Masonry - Facade
Danpalon® panel is developed from a high quality synthetic material, polycarbonate, and its performance is certified by certification bodies. Its translucency allows excellent light transmission, which reduces the amount of artificial lighting required in the premises.
Construction and exploitation costs
- 1 330 000 €
- 10 171 145 €
Indoor Air quality
GHG emissions
- 828,00 KgCO2 /m2
Reasons for participating in the competition(s)
Ce nouveau bâtiment de l'Université de La Réunion a été pensé dans une optique de respect de l'environnement et de résilience énergétique. Les solutions mises en oeuvre sont adaptées à un climat tropical humide où les températures et le niveau d'humidité peuvent être très élevés, le potentiel de ventilation conséquent et l'irradiation solaire importante toute l'année. Certaines solutions sont directement inspirées de l'architecture traditionnelle créole : Protéger du soleil / ventiler / Végétaliser.
Le fonctionnement en ventilation naturelle est possible grâce à une réflexion dès les débuts de la conception sur l'orientation du bâtiment, sa forme et son implantation sur le site. La répartition des locaux et des espaces communs, ainsi que leur organisation permettent la création de courants d'air, issus des jeux de pression/dépression sur les façades. L'expertise locale des intervenants ainsi que l'expertise aéraulique de nos partenaires ont également permis d'optimiser les principes de ventilation lors d'essais en soufflerie, en profitant de l'intensité des vents dominants en saison chaude, et en la minimisant en saison fraîche.
Le bâtiment est également très largement protégé du soleil, autant au niveau de ses façades qu'au niveau des espaces communs extérieurs,couverts par des systèmes de toile tendue. Ces protections supplémentaires permettent aux usagers de bénéficier d'emplacements conviviaux confortables, protégés du soleil et de la pluie mais pourtant ventilés, même en saison chaude.
Une attention particulière a été portée sur la végétalisation et les traitements paysagers intérieurs et extérieurs afin de combiner efficience technique, aspect environnemental et esthétique.
De plus, le choix de matériaux mixtes a permis de proposer une alternative au bâtiment tout-béton, encore trop présent dans les nouvelles constructions.
Il a été pensé suivant la démarche PREBAT-REUNION, démarche de qualité qui récompense les bâtiments à faible impact environnemental, accompagné par l’ADEME Réunion.




