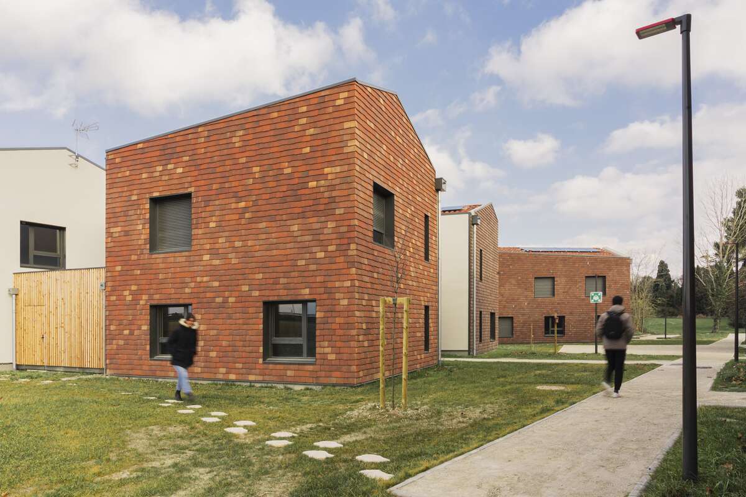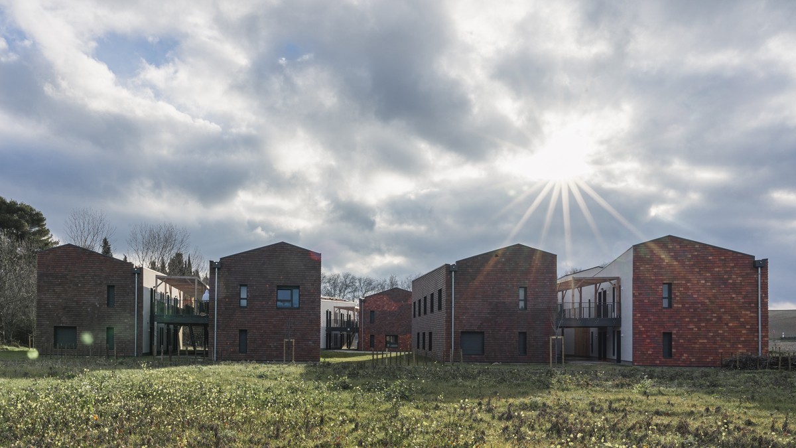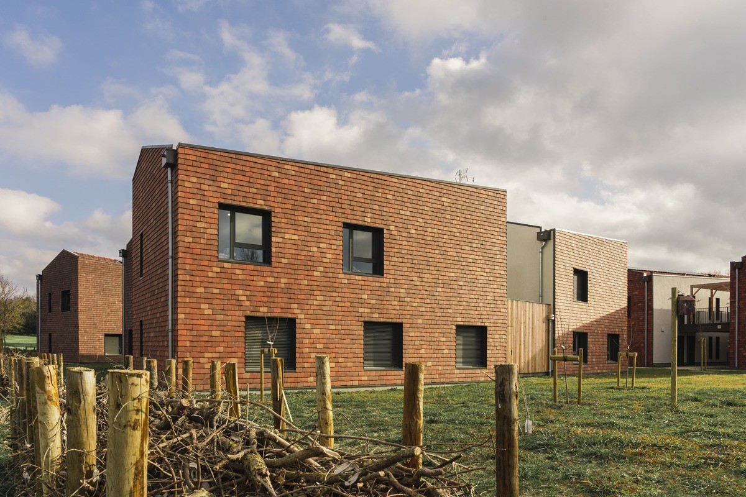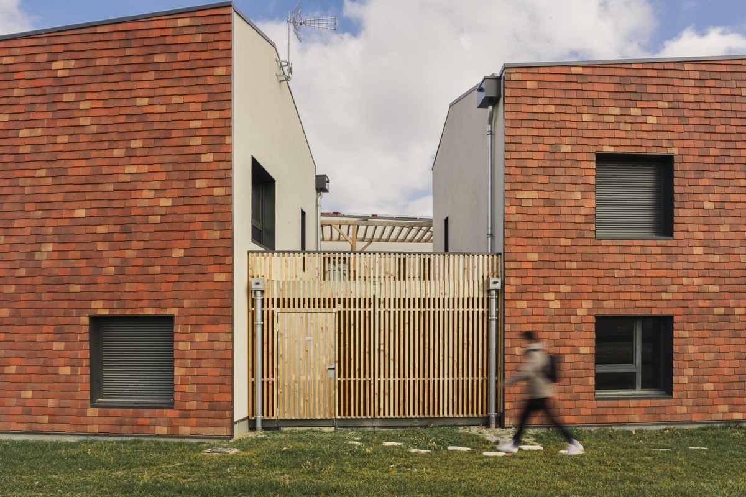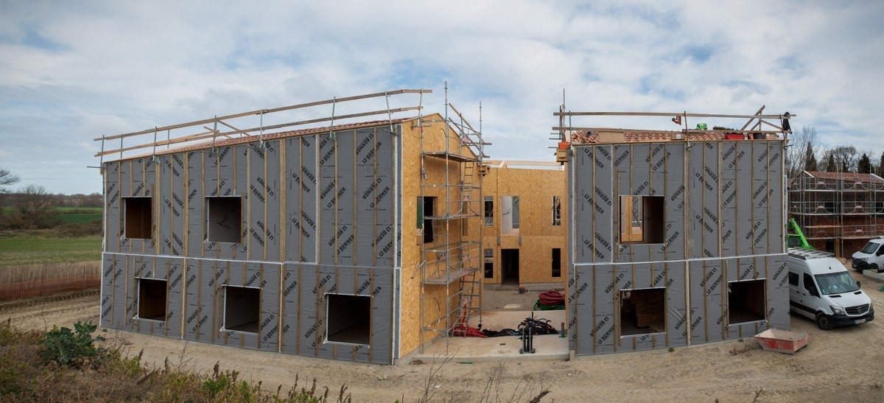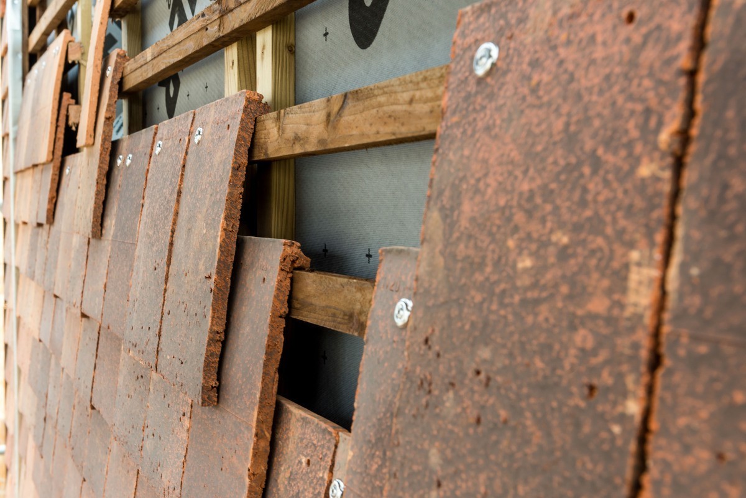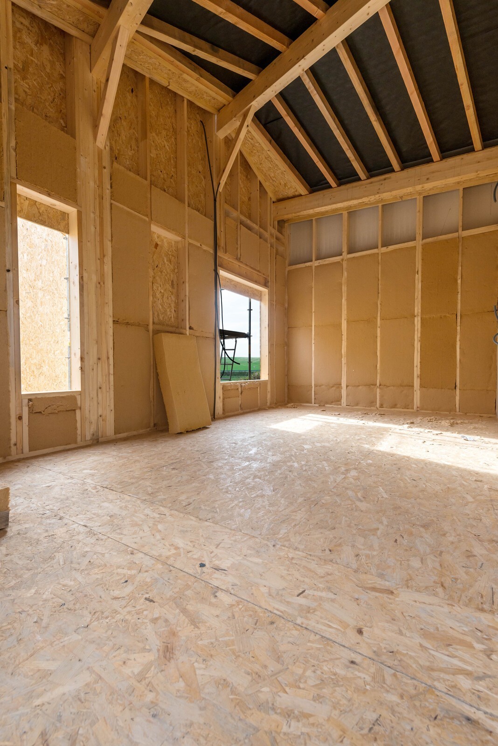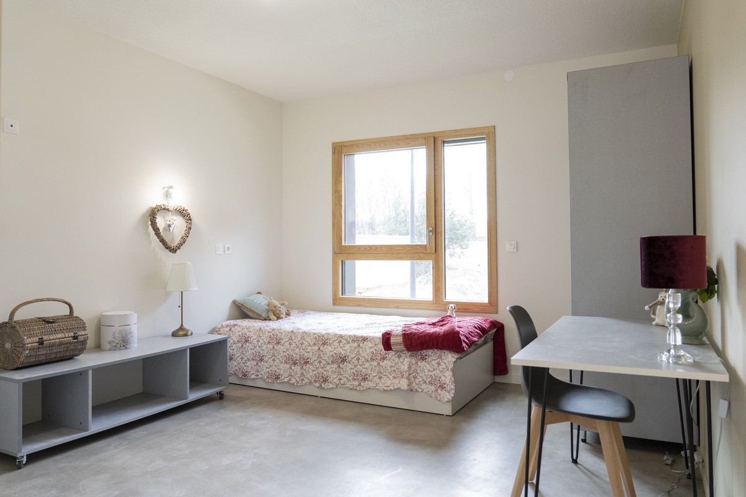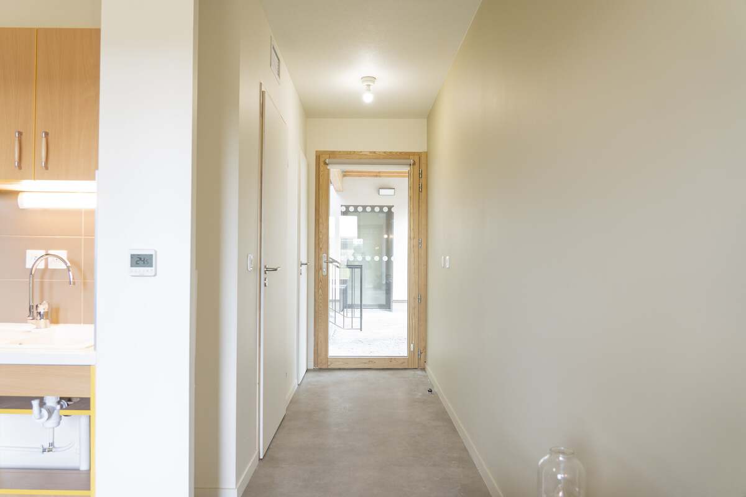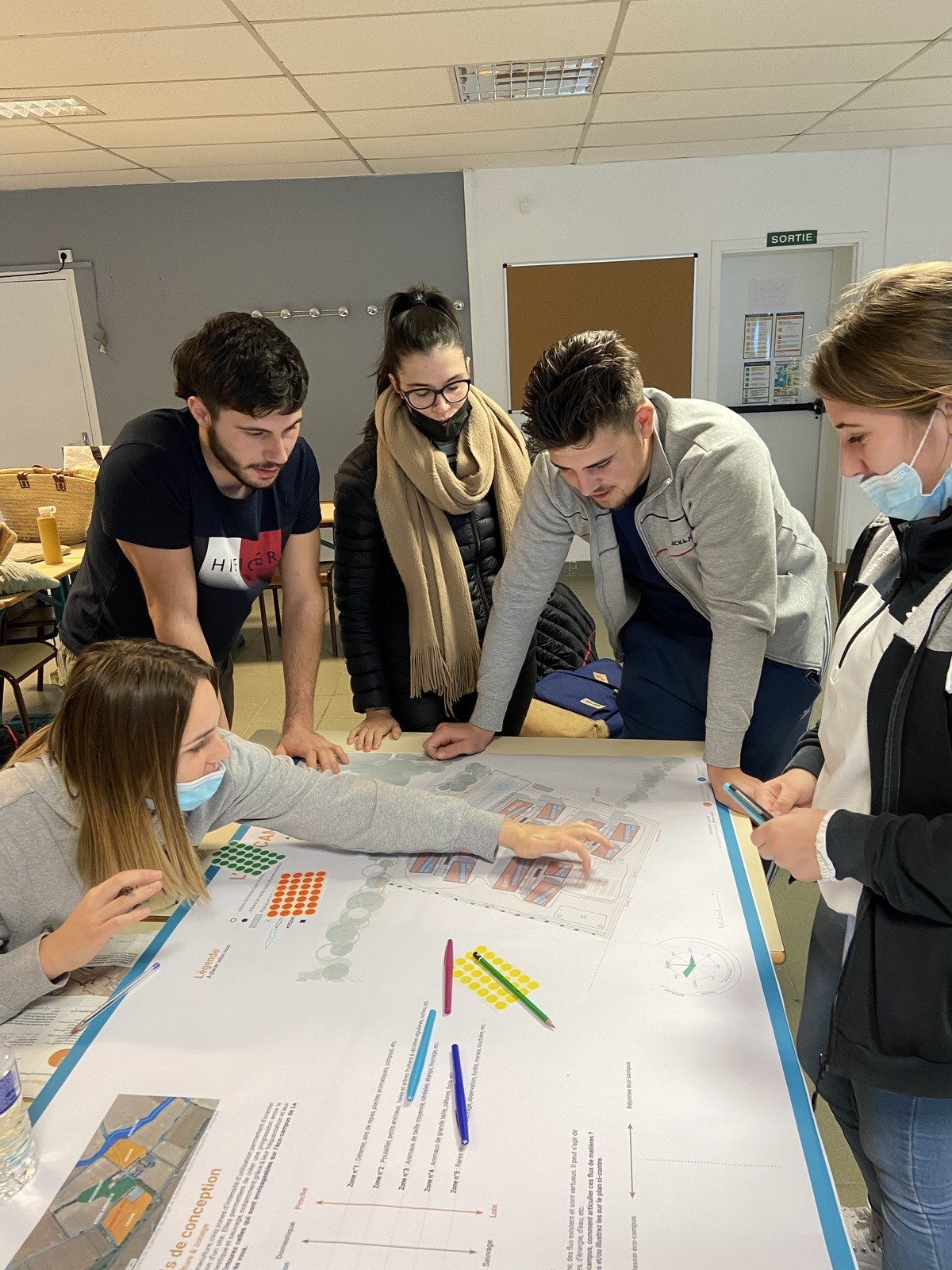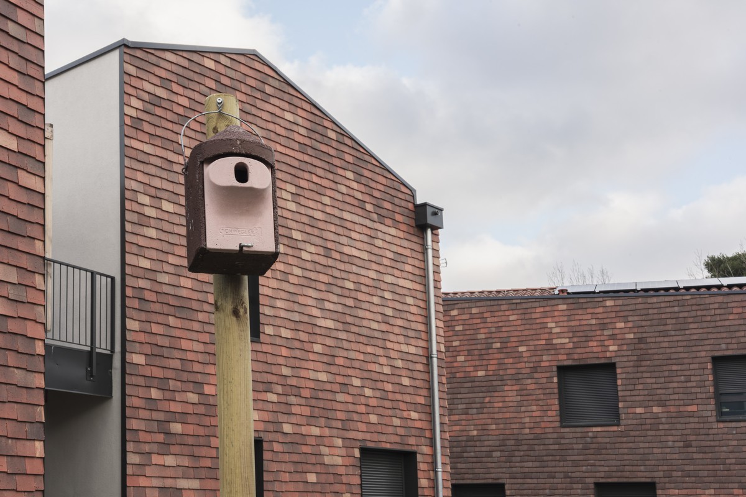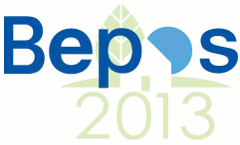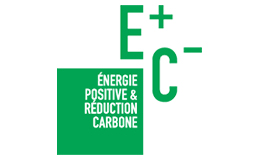Eco-campus, in a rural environment, for agronomy students
Last modified by the author on 13/03/2023 - 12:51
New Construction
- Building Type : Student residence
- Construction Year : 2021
- Delivery year : 2022
- Address 1 - street : D6113 11400 LASBORDES, France
- Climate zone : [CsC] Interior Mediterranean - Mild & dry summer.
- Net Floor Area : 1 983 m2
- Construction/refurbishment cost : 4 090 000 €
- Number of Dwelling : 80 Dwelling
- Cost/m2 : 2062.53 €/m2
Certifications :
-
Primary energy need
11.1 kWhep/m2.an
(Calculation method : RT 2012 )
This project won the New Construction Grand Prize of the Green Solutions Awards France 2022-2023 and a mention at the international level.
Develop and revitalize rural areas:
- Reflecting a sustainable eco-built architecture of level E3C2 (efficient envelope, orientations, compactness, solar contributions, summer comfort, renewable energies).
- Building housing differently for students whose professional objectives are oriented towards the sectors of the environment, agri-food, biotechnologies, water resources and the animation of a territory.
- Promoting landscaping and gentle pathways.
- Respecting the environment and preserving biodiversity with an ecologist.
- Managing rainwater on the plot (specialized design office).
- Using local, durable and aesthetic materials (local wood, tiles with local factories, biosourced insulation).
- A strong reusing approach (flat tiles on the facade, interior furniture, Benjes hedges).
- Co-designing the project with the users and making the project a testing ground to raise student awareness (6 participatory workshops, school site, welcome booklet).
- A cleaning site approach with follow-up and mobilization with the actors.
Building users opinion
Lau Re: "It's good that the school made these accommodations even if at the time the boarding school was nice for the first years, we had to find another one afterwards and it was more of a hassle. Great initiative La Raque!"
Source: https://www.facebook.com/ecolessuperieurelaraque/videos/523541433098937/?locale=fr_FR
If you had to do it again?
We had planned a water heater called "Twido solar", a hybrid solution essentially powered by direct injection by photovoltaic panels, which had obtained TITLE V approval; but during the bidding this product and the company went bankrupt. We therefore replaced this innovative solution with the production of domestic hot water from a thermodynamic system. The AUER brand EDEL AIR system is based on air/water type thermodynamic production which has a 1.2 kW electrical backup.
See more details about this project
https://www.seuil-architecture.com/2021/04/13/constuction-logements-etudiants/http://www.laraque.com/vie-etudiante/eco-campus/
https://www.facebook.com/ecolessuperieurelaraque/videos/523541433098937?locale=fr_FR
https://www.una-ingenierie.com/2023/02/10/ateliers-participatifs-co-construisons-leco-campus-de-lasbordes/
https://www.alogea.fr/actualites/inauguration-de-leco-campus-de-la-raque-le-20-janvier-2023/
Photo credit
Stéphane Brugidou
Origin Creative Agency
Seuil architecture
Contractor
Construction Manager
Stakeholders
Thermal consultancy agency
Ecovitalis
Guillaume BARBE - g.barbe[a]ecovitalis.com
https://www.ecovitalis.fr/Fluid MOE and environment
Tassera
BET VRD and structure
Others
Sarah MEYER
Au village, 32600, MONBRUN, France - meyersarahm[a]gmail.com
https://ecologue.fr/Ecologue
Structures calculist
Emacoustic
Agence de Toulouse, 6 rue des Tonneliers, 31700, Blagnac - 09 82 34 62 50 - contact[a]emacoustic.fr
https://www.emacoustic.fr/Others
Socotec
Marc TEISSEIRE et Laurent HUSS - Agence de Carcassonne - marc.teisseire[a]socotec.com - laurent.huss[a]socotec.com
https://www.socotec.fr/Control office
Others
Una ingénierie
Leslie et Philippe GONCALVES - 74 rue Saint Jean Balma - 05.34.40.29.19
https://www.una-ingenierie.com/Usage control assistant and reuse guide
Type of market
Other
Other type of market
Assimilated public market, MOP law
Allocation of works contracts
Separate batches
Energy consumption
- 11,10 kWhep/m2.an
- Heating: 11.1 kWhEF/m².year - 17%
- DHW: 44.4 kWhEF/m².year - 67%
- Lighting: 4.1 kWhEF/m².year - 6%
- Auxiliary ventilation: 4.8 kWhEF/m².year - 7%
- Distribution auxiliaries: 1.6 kWhEF/m².year - 2%
Envelope performance
- 0,64 W.m-2.K-1
- 0,80
Systems
- Geothermal heat pump
- Fan coil
- Heat pump
- Geothermal heat pump
- Fan coil
- Humidity sensitive Air Handling Unit (Hygro B
- Solar photovoltaic
- Heat Pump on geothermal probes
- 88,00 %
Smart Building
Biodiversity approach
- Birdhouses: Several passerines have been observed on the site, including the House Sparrow (Passer domesticus) , the European Goldfinch (Carduelis carduelis) and the Greenfinch (Chloris chloris). To remedy the scarcity of natural nesting sites, shelters for sparrow colonies have been directly integrated into the facades of two buildings of the eco-campus. Three general nesting boxes for passerines were also positioned.
- Bat houses: The wooded area of the school is a favorable place for the hibernation of tree bats. Located in a mainly agricultural landscape, the eco-campus has integrated the installation of three bat houses on trees bordering the basin. They thus complete the natural shelters provided by the old trees in the forest.
- Melliferous flower meadow to attract pollinating insects.
- Largely fruit and berry-bearing tall stem trees and shrubs, a food source for some species of birds.
- Perennial climbing plants, suitable for the nesting of certain species of birds.
- Country hedges and dry hedges, habitats for a whole host of species (insects, spiders, micromammals, birds, etc.).
Risks
- Heatwave
Urban environment
- Department: Aude (11)
- Altitude: 30m
- Climate zone: H3
- Base outdoor temperature: Winter: -5°C / Summer: 32°C
- 25 814,00 m2
- 35,00 %
- 5 016,00
Product
Flat tile
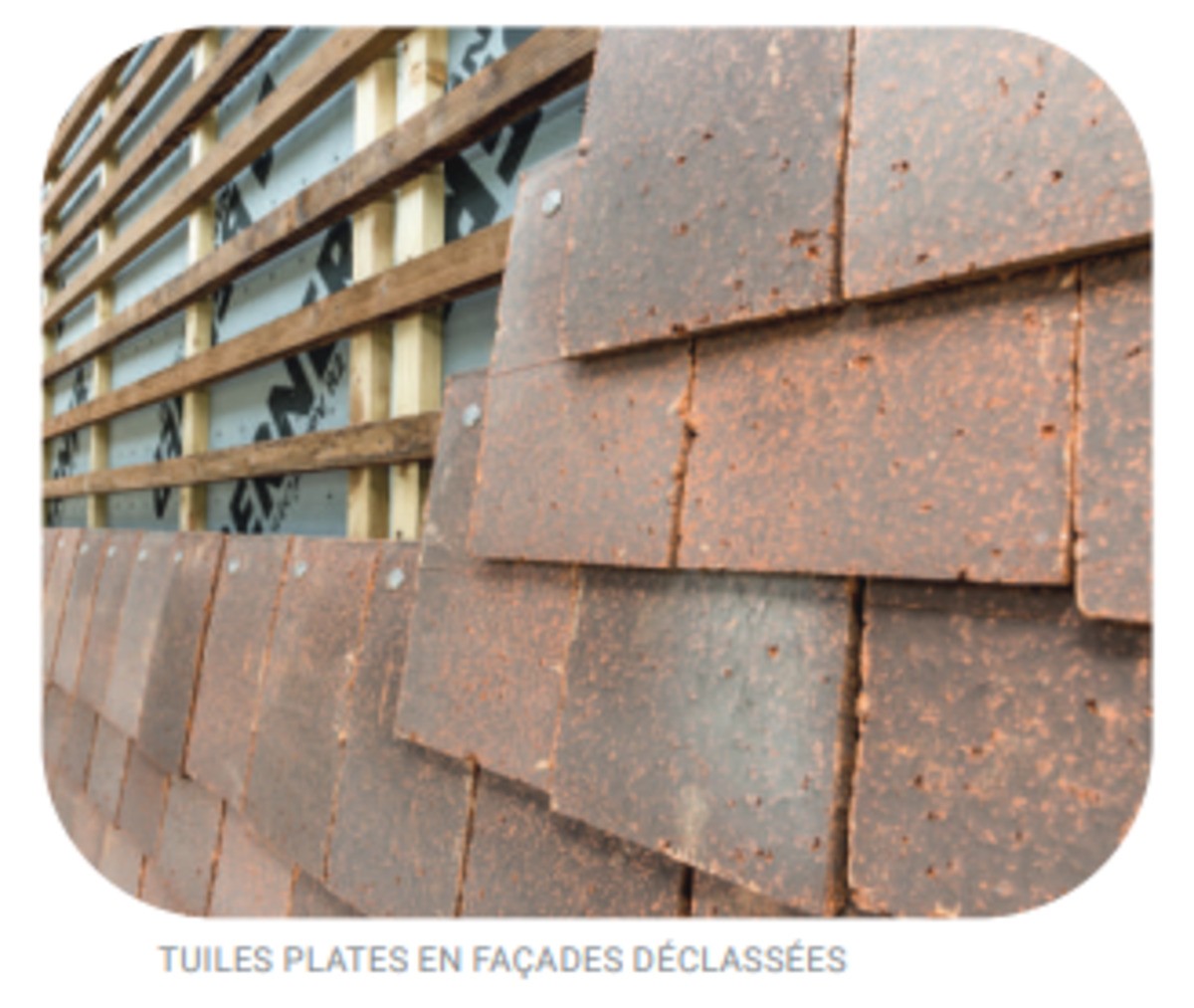
Terreal
https://www.terreal.com/frFinishing work / paints, mural, wallcoverings
The project implements a flat tile of second choice, downgraded, in facade cladding.
Construction and exploitation costs
- 274 714,00 €
- 1 180 000 €
- 5 270 081 €
- 1 040 510 €
Circular economy strategy
- Targeting a few diversified products for testing
- Maximization of quantities on targeted products
- Maximization of the carbon gain
Reuse : same function or different function
- Facades
- Indoor joineries
- Landscaping
- Design & management of the reuse of facades and furniture: Seuil architecture and Una Ingénierie
- Design of the Benjes hedges: Sarah Meyer ecologist
- Supplier of facade tiles: Terreal
- Company implementing facades: Sud Charpente
- Furniture supply and implementation company: Tiquet
- Implementation of Benjes hedges: piquets: Aude TP company, branches: students, Sarah Meyer and Una engineering.
- 81 cabinets / 1.5 plates / cabinet = 81 x 1.5 plates knowing that 1 plate of 2800x2070 mm is 81 x (5.81 x 1.5) = 704 m²
- 72 benches - box / 0.5 plate / bench = 72 x 0.5 plates knowing that 1 plate of 2800x2070 mm is 72 x (5.81 x 0.5) = 210 m²
- 81 tables / desks / 6 plates / table = 81 x 6 plates knowing that 1 plate of 2800x2070 mm is 81 x (5.81 x 6) = 2823 m²
- 72 kitchens / 3 plates / kitchens = 72 x 3 plates knowing that 1 plate of 2800x2070 mm is 72 x (5.81 x 3) = 1255m²
- 81 worktops = 1.80x06 x 81 = 1.08x81 = 87m²
Logistics
- On site, on a dedicated area not covered
- No problem of storage, supply correlated to the progress of the works
Insurance
Environmental assessment
- CO2 avoided: 8217.84kg
- Water consumption avoided: 43.20 m3
- Waste avoided: 4534 kg
- CO2 avoided: 1226 kg
- Water consumption avoided: 1.64 m3
- Waste avoided: 1085 kg
- CO2 avoided: 2800 kg
- Water consumption avoided: 3.79 m3
- Waste avoided: 2477 kg
- CO2 avoided: 15736 kg
- Avoided water consumption: 190 m3
- Waste avoided: 8195 kg
- 158,103 kilometers traveled by a small car, i.e. 180 Paris-Nice journeys,
- 1305 rectangular bathtubs filled with water,
- 24 years of household waste from a Frenchman.
| Categories | CO2 avoided (kg) | Water consumption avoided (m3) | Waste avoided (kg) |
| Outdoor Facilities | 0 | 0 | 0 |
| Landscaping / Locksmithing - Metalwork | 0 | 0 | 0 |
| framework | 0 | 0 | 0 |
| Partitions | 0 | 0 | |
| Blanket | 0 | 0 | 0 |
| Roofing / Outdoor facilities | 0 | 0 | 0 |
| Lightings | 0 | 0 | 0 |
| Security lights | 0 | 0 | 0 |
| HVAC equipment | 0 | 0 | 0 |
| Electrical equipment | 0 | 0 | |
| facades | 0 | 0 | 0 |
| False ceilings | 0 | 0 | 0 |
| Raised floors | 0 | 0 | 0 |
| False ceilings | 0 | 0 | 0 |
| Big work | 0 | 0 | 0 |
| Sanitation facilities | 0 | 0 | 0 |
| Insulation | 0 | 0 | |
| Exterior carpentry | 0 | 0 | 0 |
| Interior joinery | 15736.21487 | 190.393148 | 8195.610857 |
| Furniture | 4026.626618 | 5.406050685 | 3562.541871 |
| Paint | 0 | 0 | 0 |
| Plumbing | 0 | 0 | 0 |
| floor coverings | 0 | 0 | |
| Floor or wall coverings | 0 | 0 | 0 |
| Wall coverings | 0 | 0 | 0 |
| building security | 0 | 0 | 0 |
| Locksmithing - metalwork | 0 | 0 | 0 |
| VRD | 0 | 0 | 0 |
| CO2 avoided (kg) | Water consumption avoided (m3) | ||
| TOTAL | 19762.84148 | 195.7991987 | 11758,15273 |
In total, the reuse operation saved the equivalent of:
We can consider that when a material is reused, the project avoids the emission of CO2 during certain phases of the life cycle of the material. In particular, we can consider that it should not have been produced specifically for this project and subtract the carbon impact of production (phases A1 to A3).
Considering a collective FDES file for wood for interior fittings from the INIES database, we consider an impact on global warming of 14.9 kgeqCO2/m2 of wood, including 8.8 kgeqCO2/m2 for the production phase. This is therefore 43,930 kgeqCO2 avoided over the total life cycle of the building, i.e. 22.2 kgeqCO2/m2SDP.
For the 50% of flat terracotta tiles on the facades , we can base ourselves on a collective FDES sheet for terracotta cladding from the INIES database, we consider an impact on global warming of 44.4 kgeqCO2/m2 of terracotta including 35.6 kgeqCO2/m2 for the production phase. This is therefore 6,280 kgeqCO2 avoided over the total life cycle of the building, i.e. 8.2 kgeqCO2/m2SDP.
Economic assessment
- 245 600 €
- Purchase by the company from a reuse platform
- Others
- Obtaining regional subsidies (No Watt scheme), where reuse was highly appreciated and encouraged;
- Interior fittings in color at the price of white.
Communication
- Visit of Envirobat Occitanie and Fibois Occitanie;
- Visit of the entire team of the Seuil Group (Seuil architecture, Una engineering and Lhab achievements);
- Visit of INSA students;
- Visits to the demonstrator site by students from La Raque (x4);
- Visit organized by the contracting authority Alogéa;
- Inauguration with religious sacrament of wooden buildings.
Circular design
- Promote common terraces and passageways rather than private balconies;
- Pooling of spaces: common laundry, bike rooms, parking, terraces;
- Accommodations requested by the participatory workshops to make them adapted to real needs (all accommodations were modified after the competition);
- All outdoor spaces have been studied with regard to real needs: vegetable garden space initially planned in the eco-campus, brought back into the school; relocation of the petanque area close to the school access; removal of barbecues and confirmation of all other contest hypotheses.
- Promote the rehabilitation of buildings: their adaptability to standard housing is possible by combining student rooms.
- To anticipate the end of life of buildings: the selective deconstruction of end-of-life materials, favoring mechanical fixings.
- Backfilling under the road;
- Base and capping layer of fiber concrete slabs (area OM);
- Capping layers of stabilized pathways;
- Foundation layer for the pétanque court.
Additional information (PDF documents)
Water management
Indoor Air quality
- A+ paint;
- No air quality measurement, but effective ventilation to evacuate pollutants and the housing is through;
- All bathrooms have windows.
Comfort
- Privileged dual North/South orientation;
- Through housing;
- Perspectives on the great landscape;
- Sunscreens;
- Pergolas and shaded places.
- The living room has a very large window which can be closed with a rolling shutter;
- The bathroom has a window that can be closed with a shutter;
- The kitchen is lit by a glass door which can be closed with an interior blind.
- The office table is light and its size allows it to pass through the front door to consider meals between students outside;
- The wardrobe and the bed are not fixed to be able to organize your room according to your needs and aspirations of the moment;
- A piece of furniture on wheels allows various uses: bench, bedside table, bookcase. The chair, the bed and the bench also make it possible to create seats around the table/desk in order to eat or work together;
- The furniture is colorful and different depending on the room (circular economy approach).
Quality of life and services
- A manager makes it possible to guarantee good integration and relations with the students, but also respect for the site and its environmental commitments.
- The welcome booklet produced by the project management (see PDF document) provides historical knowledge of the approach, good practices, sensitive points and challenges).
Initiatives promoting low-carbon mobility
On the scale of the territory (rural environment), the public transport network is poorly developed, which obliges students and staff to regularly use their vehicles to get to the École Supérieure de La Raque. The size of the existing car park, located at the entrance to the site and in the immediate vicinity of the housing created, is a good illustration of this lack of proposals in terms of mobility. The number of parking spaces is sufficient for the site; therefore, no additional places have been provided for under the project. The project prohibits the passage of vehicles in the heart of the housing by the dimensioning of the paths. The project therefore contributes to promoting soft and pedestrian traffic by offering routes in connection with nature.
By offering closed and covered bicycle rooms, distributed in the different groups of buildings, the project encourages the use of alternative transport to the private car. However, the students testified that the bicycle is used very little, because there is no specific adapted arrangement proposed by the municipality. Only an existing country lane that leads to Lasbordes is suitable for cyclists, as it is rarely used by cars.
Unfortunately, the busiest villages where students prefer to go are too far away and not passable by bike. The eco-campus anticipates the future and sees in the long term: these bicycle rooms could find a use if the evolution of the school continues and if it requests the development of cycle paths from the services of the town hall. . In the short term, if the bicycle rooms have no use, they can find other uses: workshop, storage of gardening equipment, etc.
GHG emissions
- 17,80 KgCO2/m2/an
- 15,36 KgCO2 /m2
- 50,00 année(s)
- 905,90 KgCO2 /m2
Life Cycle Analysis
- 82,40 kWhEP
- The furniture is in melamine from dormant stocks (reuse);
- The walls, floors, frames, passageways and pergolas are made of spruce from local forestry (Inard and Maugard sawmills);
- The facades are made with flat tiles from the downgraded production of Terreal factories (reuse);
- The exterior joinery and the entrance doors are made of wood/aluminium made of unjointed chestnut square from the Montagne Noire in the Pyrenees;
- The insulation is biosourced: wood fiber (MOB and half-still), cellulose wadding (roof), cork (facades with lime plaster).
Reasons for participating in the competition(s)
Dans un contexte rural, ce projet conduit par le bailleur social Alogéa, maître d’ouvrage de l’opération est reproductible pour sa démarche écologique, participative et régénérative :
- Un éco-campus aux performances environnementales avérées (bioclimatisme, géothermie, photovoltaïque) avec Seuil architecture et le BET environnement Ecovitalis, qui a également suivi la démarche Bâtiment Durable Occitanie.
- Construire avec les entreprises, les industriels et les scieries locales avec des écomatériaux (bois, laine de bois, ouate de cellulose, liège) et une démarche d'économie circulaire (réemploi, chantier propre, recyclage, économie locale) avec Seuil architecture, le BET structure Tassera et l’acousticien Emacoustic.
- Une conception guidée par l'usage dans une démarche participative (enquête et 6 ateliers participatifs) avec Seuil architecture et l’AMU Una ingénierie.
- Création d'habitats fonctionnels pour la faune locale avec l’écologue Sarah Meyer et l'Ecole de La Raque.




