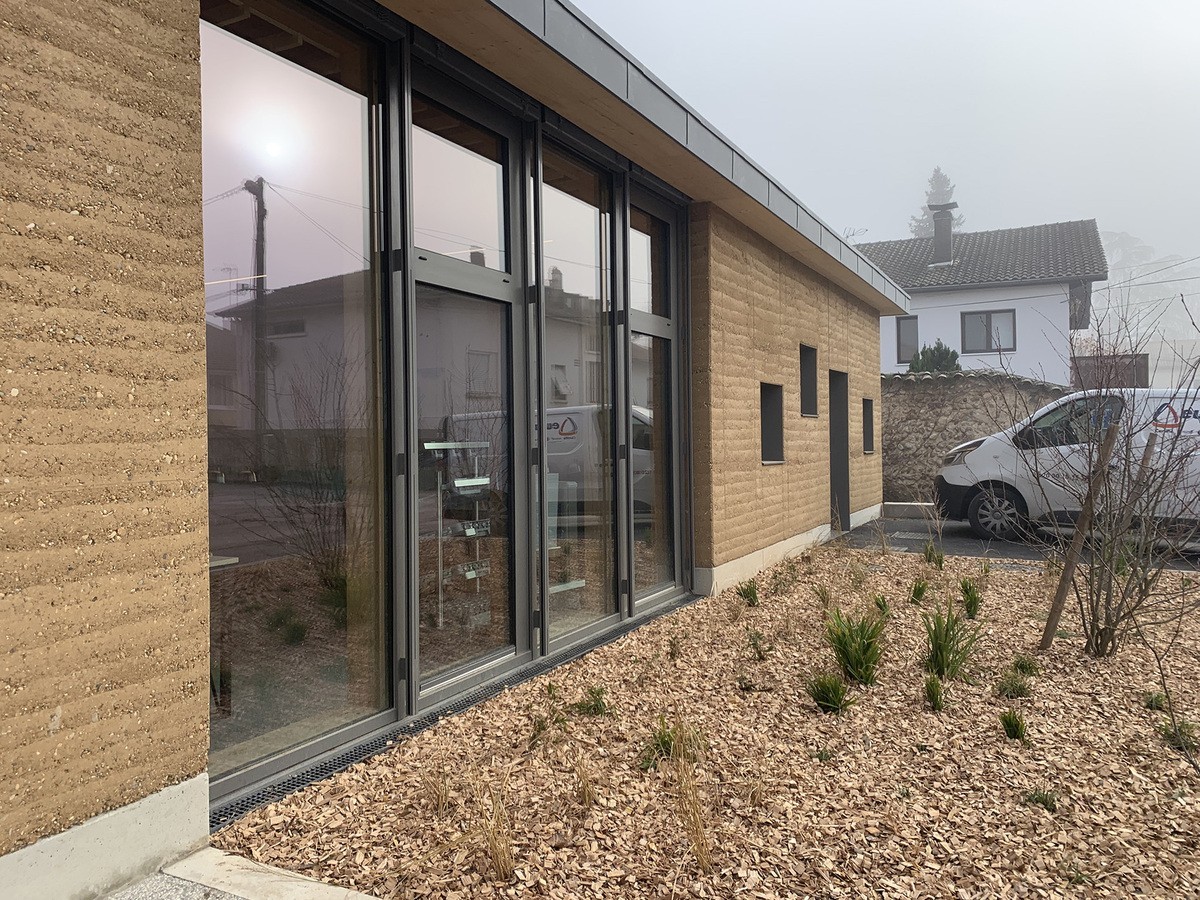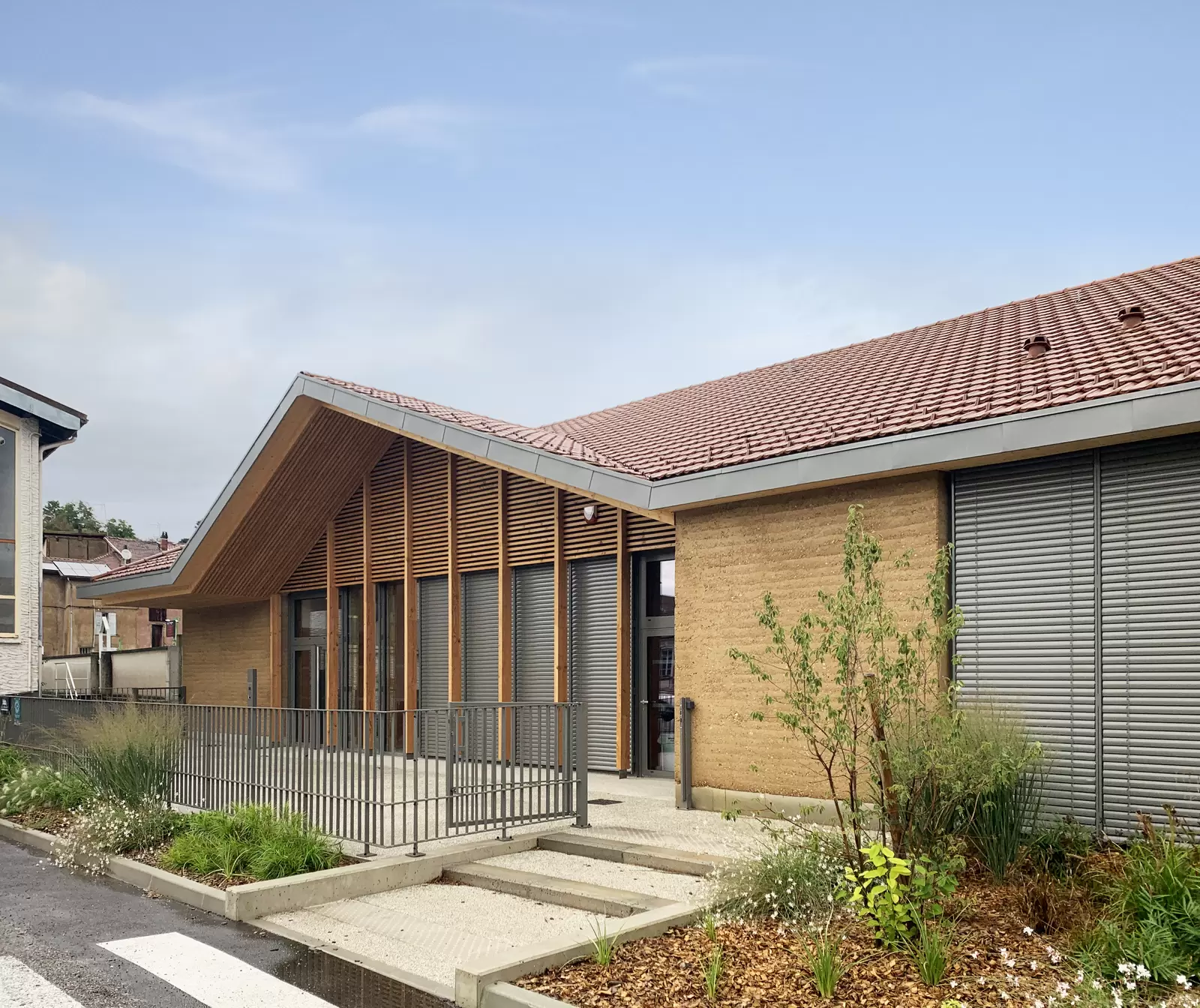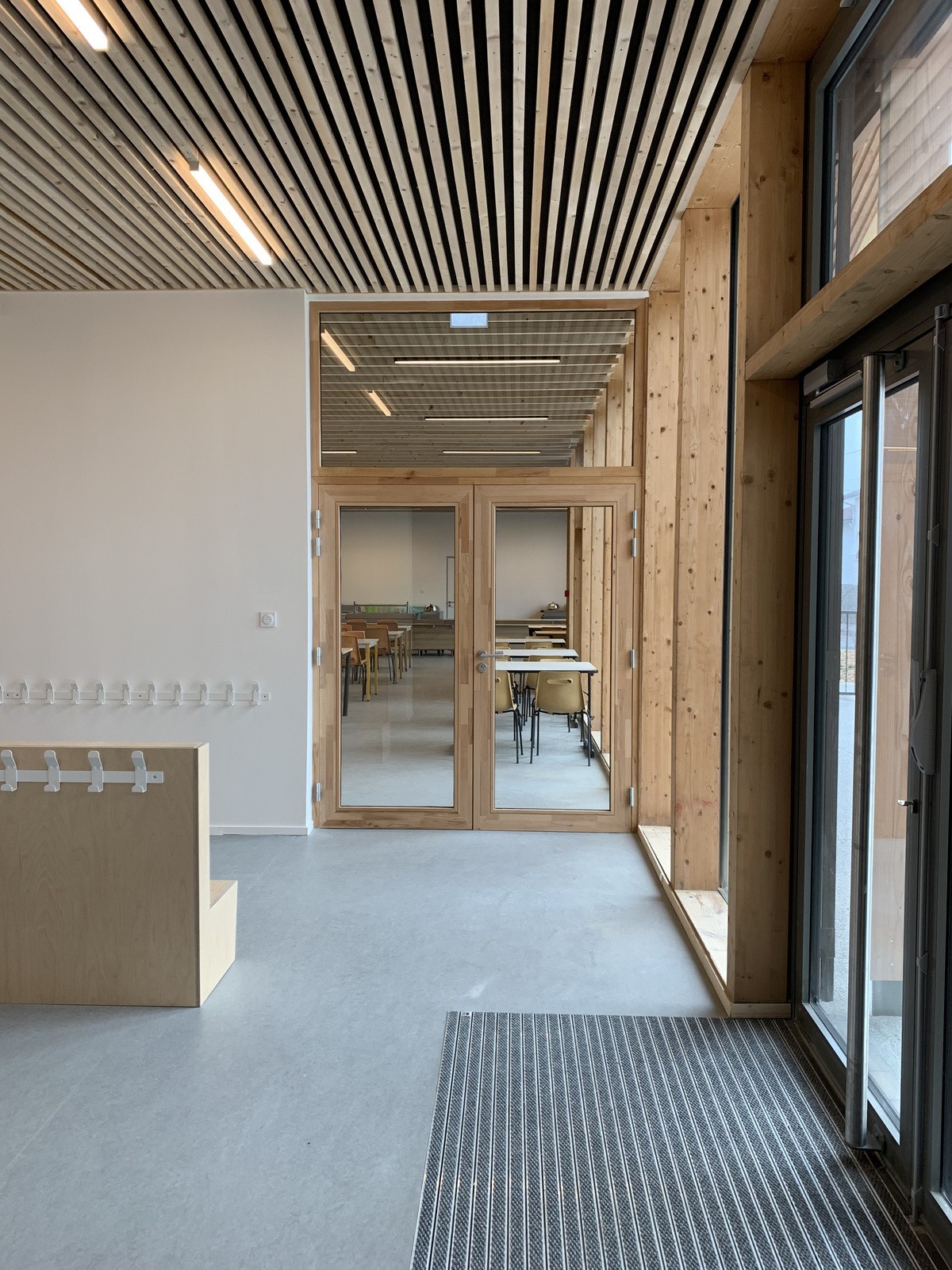Beaurepaire school canteen
Last modified by the author on 28/03/2024 - 11:41
New Construction
- Building Type : Restaurant
- Construction Year : 2021
- Delivery year : 2022
- Address 1 - street : rue Gutenberg 38270 BEAUREPAIRE, France
- Climate zone : [Cfb] Marine Mild Winter, warm summer, no dry season.
- Net Floor Area : 498 m2
- Construction/refurbishment cost : 1 334 866 €
- Number of Place : 185 Place
- Cost/m2 : 2680.45 €/m2
Certifications :
-
Primary energy need
76.3 kWhep/m2.an
(Calculation method : RT 2012 )
The new school restaurant composes with the communal heritage while asserting a contemporary identity making perceptible the vocation of the equipment . It finds a "soft" inscription on the scale of the town center, in conjunction with the two squares that surround it. The volumetry of the project, reinterpreting the vernacular architecture, with a large pitched roof, wide overhangs and a tiled roof, refers to the local heritage and makes it possible to make the link between the Gambetta school establishment and the residential houses. . The project aims to be in harmony with the identity of its territory, not only by volume but also by the use of local materials: raw earth (adobe and adobe), wood and tiles. Raw earth brings hygrometric and acoustic comfort to the building.
A square, forecourt of access to the school canteen, is fitted out in connection with Place Goudard and the Gambetta school. Presenting a secure and friendly space, it allows the waiting of children and the meeting of parents in peace and under cover. The project recomposes a new facade on the Place Goudard, it is the 3rd pendant of the whole formed by the elementary and nursery school. Its envelope is simple, linear, sheltered under a single large roof. Its rectangular seat offers a homogeneous interior volume organized according to a regular pattern. The project thus positioned makes it possible to create a protected recreational space for children to the east of the plot.
Photo credit
NAMA Architecture
Contractor
Construction Manager
Type of market
Realization
Allocation of works contracts
Separate batches
Energy consumption
- 76,30 kWhep/m2.an
- Heating consumption: 28.3 kWh EP
- Air conditioning consumption: 0 kWh EP
- DHW consumption: 24.1 kWh EP
- Lighting consumption: 4.1 kWh EP
- Consumption of ventilation auxiliaries: 19.2 kWh PE
- Consumption of hydraulic auxiliaries: 0.6 kWh EP
Envelope performance
- 0,97
Systems
- Condensing gas boiler
- Water radiator
- Low temperature floor heating
- Condensing gas boiler
- No cooling system
- Single flow
- compensated Air Handling Unit
- Double flow heat exchanger
- No renewable energy systems
Risks
- Flooding/Runoff
- Flooding/Slow flood
- Earthquake
- Urban heat island
- Heatwave
Urban environment
Product
Pisé

Archivolte
Laurent PETRONE - laurent.petrone[a]free.fr
Structural work / Structure - Masonry - Facade
The adobe technique (raw earth compacted in a formwork in successive layers using a pestle (or dame, pisoir, pisou) is a technique for implementing the ancestral earth material, used in works that are several centuries old. around the world and some of which, in a perfect state of conservation, are classified as World Heritage by Unesco. In recent years, we have witnessed a revival of this technique in new buildings, public or private, with contemporary architecture. and this in particular for its multiple aesthetic, physical and ecological qualities.
Adobe

Archivolte
Laurent PETRONE - laurent.petrone[a]free.fr
Finishing work / Partitions, insulation
The dividing wall between the two dining rooms made of adobe makes it possible to bring material, a non-smooth wall into the spaces: this is a real plus for the acoustics of the rooms.
Construction and exploitation costs
- 207 540 €
- 1 542 406 €
- 976 611 €
Life Cycle Analysis
Reasons for participating in the competition(s)
- Matériaux bio et géosourcés :
- La terre crue, avec la technique du pisé et de l'adobe ;
- Ossature bois isolation laine de bois.
- Respect de l'architecture locale : la volumétrie du projet, réinterprétant l’architecture vernaculaire, avec une grande toiture à pans, larges débords et couverture tuiles, fait référence au patrimoine local.
- Projet situé en zone inondable : aléas faibles > surélévation du bâtiment de 50 cm
- Architecture bioclimatique pour le confort d'été :
- Inertie des murs avec murs extérieurs épais en pisé et mur intérieur en adobe.
- Protection solaire : Débords de toiture sur l'entrée largement vitrée et brise-soleil orientable (BSO)


















