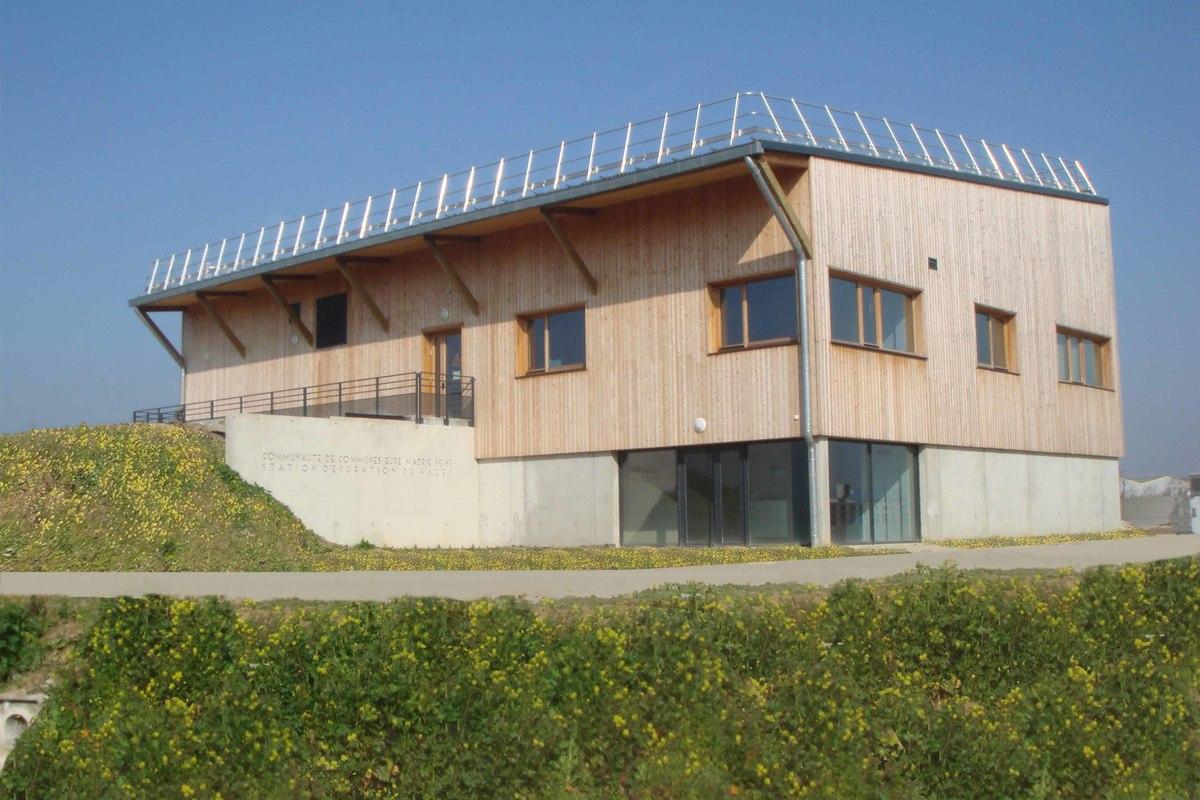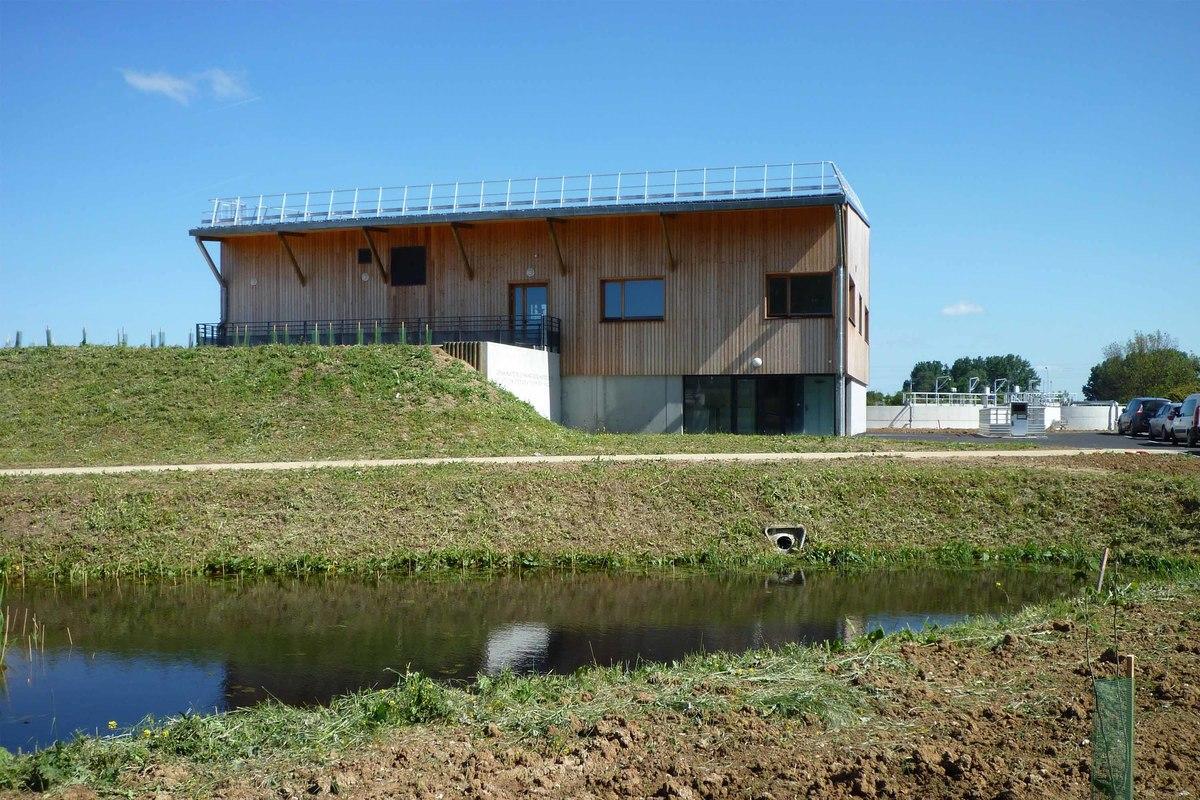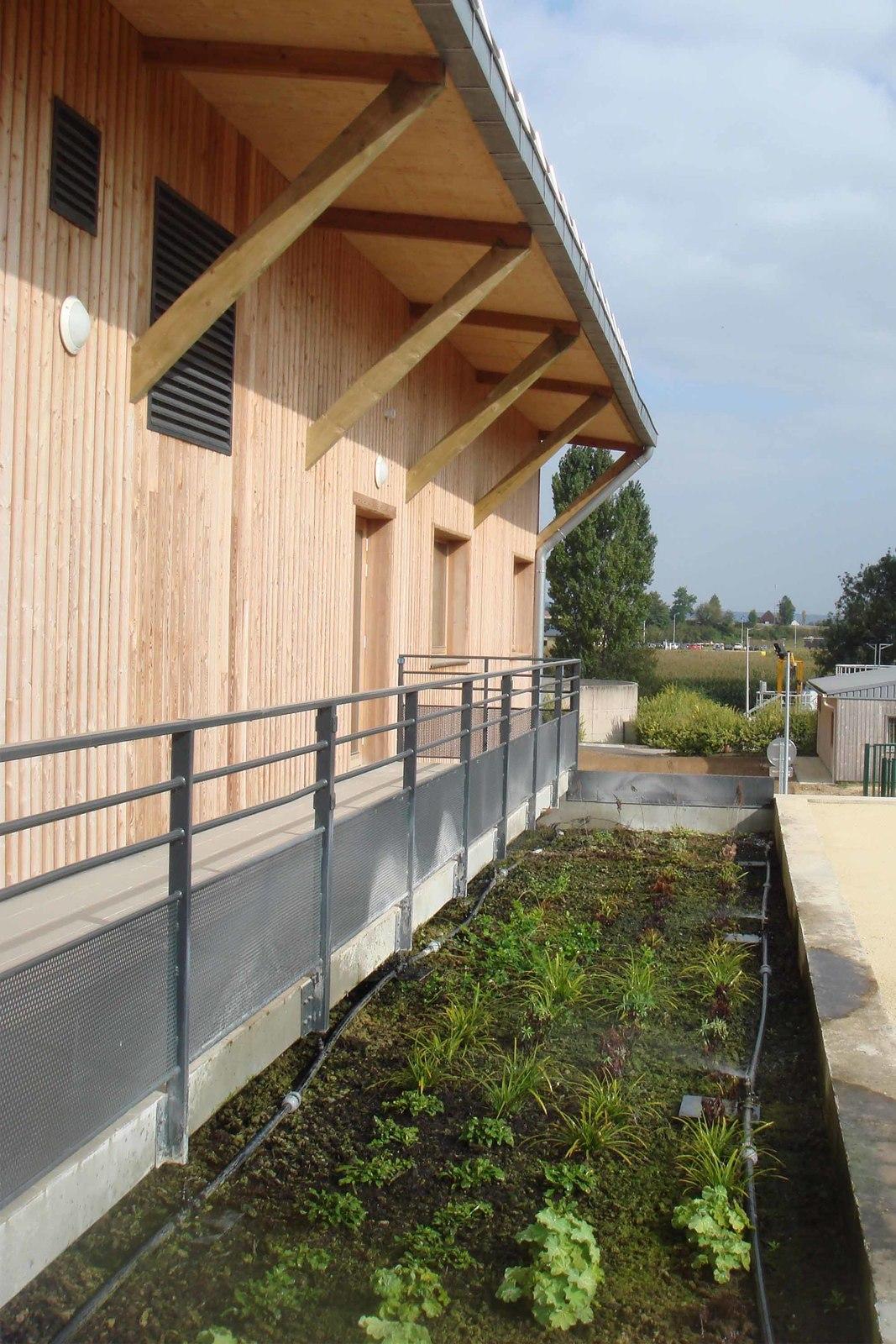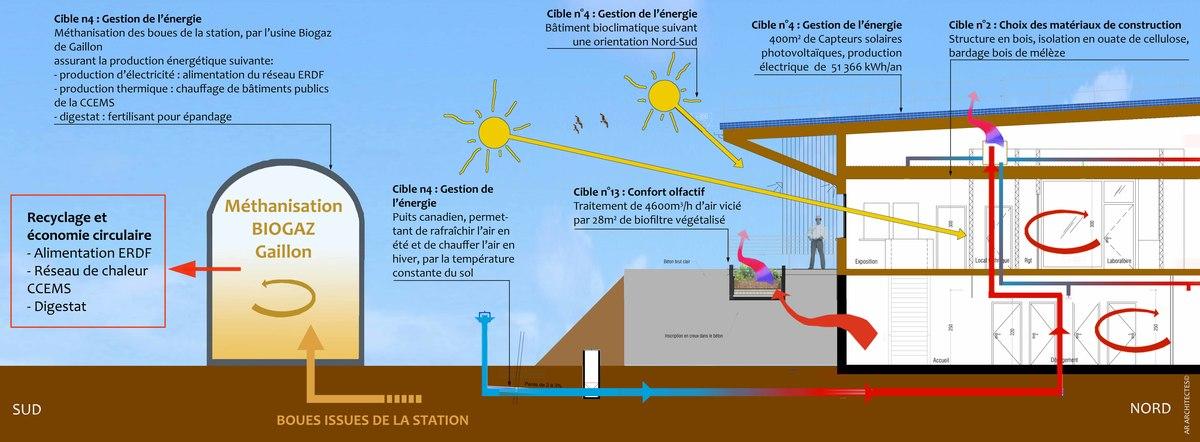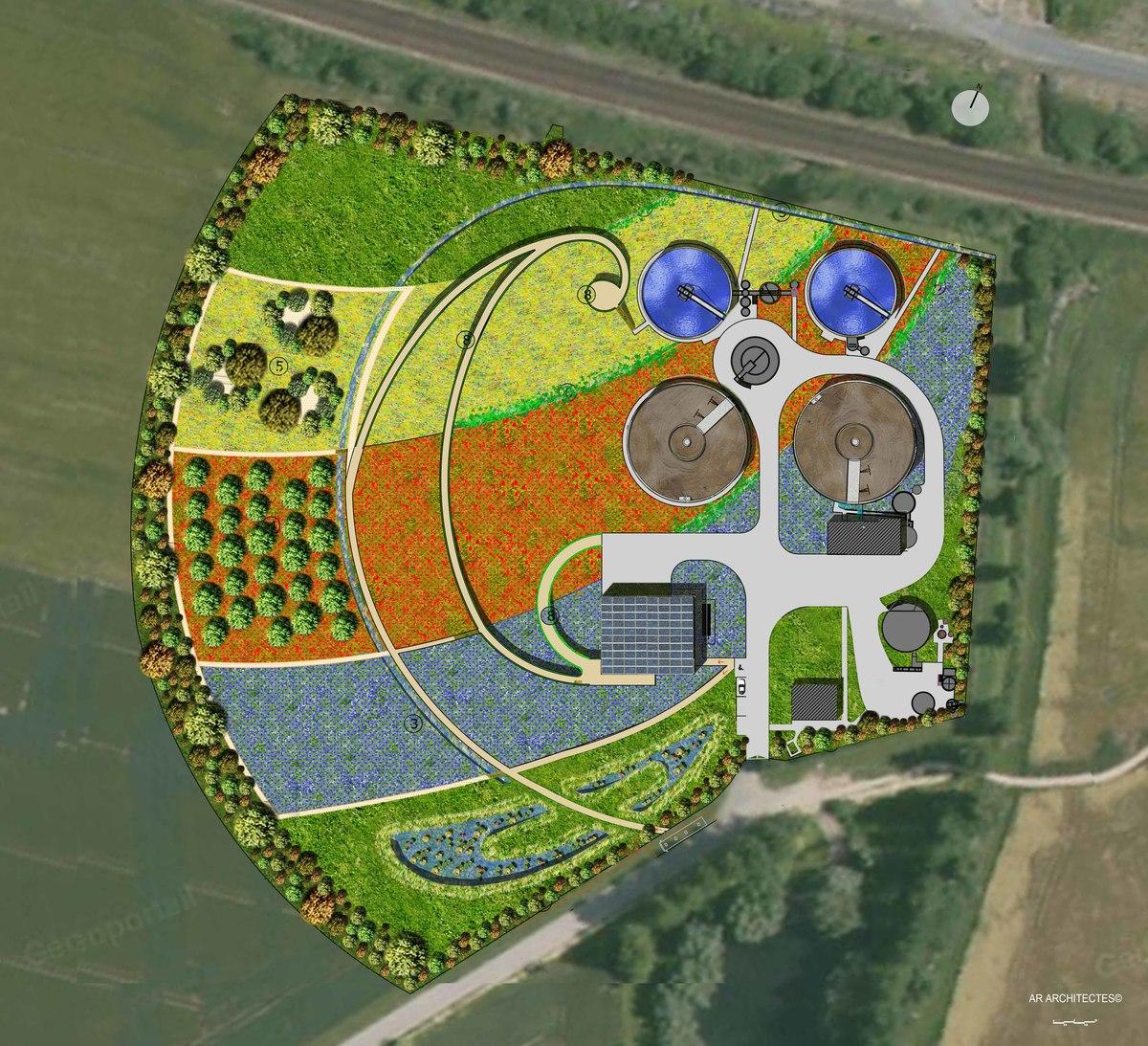Eco-wastewater treatment plant Aubevoye
Last modified by the author on 19/06/2018 - 17:57
- Year of commitment : 2014
- Address 1 - street : AUBEVOYE, France
- Green energies : Photovoltaic solar, Geothermal, Biogas, Electricity, Gas, Cool, Heat
- Digital services : Water, Waste, Automation
- Sustainable mobility : Accessibility
- Water cycle : Rain water, Used Water, Purification, Other
- Circular economy and waste management : Methanation, Eco-Design, Industrial Ecology, Preservation of natural heritage, Bio-based materials, Methanation unit
- Biodiversity & Ecosystems : / Green and blue corridor, Air recycling, Ecoystem restauration, Environment education, Ecosystems preservation /
- HQE Infrastructures
- Label/Certification :
-
5 000 000 €
- Builder
The works were carried out by the group of companies: SOURCES, EIFFAGE Construction Haute Normandie, Jouen and DHV B.V.
The entire Aubevoye wastewater treatment plant responds to an innovative HQE® approach, proposing a bioclimatic wooden frame construction building, combined with natural and high-performance materials that enable healthy, comfortable and sustainable construction, with positive energy through an integrated photovoltaic roof at the heart of a remarkable site. The building is oriented on a north-south axis allowing to benefit from an optimal sunshine during the period of the winter and during the summer the heat is dissipated by the ventilation double flux and the devices in roof of brise-soleil. The whole building is part of a green setting. Landscaping is offered through different landscape units that make up an eco-landscape throughout the site, supporting a walkway integrated into the educational pathway and promoting the development of biodiversity.
Progress Status
Delivered
Data Reliability
3rd part certified
Funding Type
Public
Website Enterprise / Infrastructure
http://www.ar-architectes.com/eco_fiche.php?id=aubevoyeSustainable Development
- Bioclimatic building oriented on a North-South axis
- Natural light thanks to the south-facing bay windows
- Interior comfort: implementation of a Canadian well coupled with a dual flow VMC for cooling and maintaining a pleasant and stable temperature all year round.
- Visual comfort on landscaped and aquatic outdoor spaces.
- Water points of different depths depending on the species
- Several types of soil: sand, gravel ...
- Different materials: wood, pebbles, rocks ...
- Different strata of plants: tree, shrub, herbaceous
- Different plant alliances.
- Their ecological interest: their presence is one of the ways to save many animal species and restore them on the site. Indeed, a flower meadow is a particularly popular environment for butterflies and birds.
- Their sustainability: The flowering meadows are open environments composed of grasses and flowering plants. A flowering meadow can present flowers from spring to autumn. Depending on the types of mixes chosen, the blooms spread out over a broad period of the year thus allowing the changing seasons to have a changing space with varied colors. This one will be composed of different seedlings, in order to obtain a rendering according to different colored hues: red, blue, yellow, rustic. The composition of the flowery mixture (example: poppy, flax, bidens, blueberry ...) will be associated with a sowing of grasses (red fescue and ryegrass), in order to ensure a good coverage all year long.
- Their low maintenance: Only two mows are needed in the year: one as early as possible in the spring, as soon as the grass begins to grow, and the other in autumn. The flowery meadow requires little maintenance, and no watering (except during sowing).
Testimony / Feedback
Catherine MEULIEN, president of the CCEMS (Community of Communes Eure-Madrie-Seine) certifies that the treatment plant of Aubevoye fits into the heart of a site with a rich natural environment , bordered by agricultural areas to the south and west, by a ru in the east, and by the railway Paris-Rouen then the Seine to the northeast, with for main objectives: zero visual, olfactory and auditory nuisance and the restoration of biodiversity on the site, in particular by wetlands.
Within the treatment plant, a bioclimatic building is constructed in timber framing isolated by cellulose wadding designed according to the HQE® approach. It includes a roof terrace of photovoltaic panels, as well as an external biofilter of treatment of the air by the plants of 27,50 m ². The sustainable management of stormwater from roads and roofs is managed by the implementation of filter basins and vegetated valleys allowing their infiltration to the plot.
Thematic gardens create a coherent and diversified green outdoor area: green setting, aquatic basin, vegetated valley, orchard, stratum and shrubby hedgerows, flowering meadows.
The station has also been designed to accommodate the public including a meeting room accessible by an elevator, and access from the floor to a merlon lined with aromatic plants, which allows to visualize all outdoor developments punctuated by educational and didactic panels.
The Community of Communes Eure-Madrie-Seine has a low-impact green plant ecological in a natural site to protect that gives him complete satisfaction.
- Integrate the Aubevoye wastewater treatment plant at the heart of a site with a rich natural environment, bordered by agricultural areas to the south and west, by a ru in the east, and by the ParisRouen railway then the Seine to the Northeast,
- Green spaces integrated into the landscape and respectful of the environment: thematic gardens allow to create a coherent and diversified vegetated outdoor space: green setting, aquatic basin, vegetalized vegetation, orchard, stratum and shrubby hedgerows, flowering meadows,
- Sustainable management of wastewater leaving the treatment plant to a filtering wetland and a vegetated valley before release into the natural environment,
- Rainwater management of roads and roofs is carried out via the filter basin and the vegetated valley allowing their infiltration to the plot,
- A plot of 35 000m2 at 80% permeable to water (paths stabilized, grassed areas of colorful meadows),
- Access and an educational tour circuit accessible to all, including for people with reduced mobility to a rustic embankment observatory lined with aromatic plants, allows to visualize all the outdoor amenities punctuated by educational and didactic panels,
- The most balanced HOE® target approach possible, - Biodiversity restored on site at the level of terrestrial flora and aquatic flora,
- Controlled operating and investment expenses (sustainability, energy saving, facilitated interviews, ...)
- A quality living environment for residents by the proposed landscaping.
The Community of Communes Eure Madrie Seine and its architect AR Architects are therefore jointly applying. Three simultaneous projects: the rehabilitation of the wastewater treatment plant and the search for a suitable mud sector, the rehabilitation and creation of an outdoor pond on its Aquaval Aquatic Center, the abandonment of two boreholes for water supply drinking water in the town of Gaillon (removal of perimeters of protection) near the aquatic center.
A shared ambition: innovative energy choices, landscape integration in a respected environment, a quality of life, sustainable projects that are efficient in operation. The territorial project formalized in 2017 reinforced this strategy in the longer term. The Project of Development and Sustainable Development of the Local Plan of Intercommunal Urban Planning worth SCoT sets objectives directly in continuity of this political project.
Beyond the efficiency of the wastewater treatment system, the public order concerning the project management team for the wastewater treatment plant had several ambitions:
During the consultation (project management competition) and throughout the design and execution phases, the relationship subsequently established between the project management team and the project management enabled the objectives to be achieved. we had set ourselves. The Community of Communes Eure Madrie Seine has a landscaping following a process of High Environmental Quality in a green plant low ecological footprint in a natural site to protect which gives full satisfaction
Governance
- SOGETI INGENIERIE, www.sogeti-ingenierie.fr
- Architect: GROUP 3 ARCHITECTS, www.g3architectes.com
- Architect, HQE approach: AR ARCHITECTES, www.ar-architectes.com
Community of communes Eure-Madrie-Seine
Regional Authority
The works were carried out by the group of companies: SOURCES, EIFFAGE Construction Haute Normandie, Jouen and DHV B.V.
Construction Industry
Private
Designed by :
The project was funded by the Seine Normandy water agency, The region, the Eure department and the EURE-MADRIE-SEINE COMMUNITY OF COMMUNITIES.
Sustainable Solutions
- The wastewater leaving the treatment plant for 34 400 population equivalents with a daily volume at the discharge of a dry peak flow rate of 400 m3 / h and 600 m3 / h peak, are sent to a filter basin d an area of 1900m2 then to a vegetated valley of 300ml planted with aquatic and semi-aquatic species, before discharge of water into the natural environment. The waters are purified by the plants. Thus the watercourse is reconquered by many species of fish due to the quality of the discharged water.
- Rainwater roofing is routed to the vegetated valley before being released into the natural environment.
- Rainwater runoff from roads is transported to the valley and then returned to the natural environment.
- The aquatic environments used are the support for the development of biodiversity: amphibians, birds, insects and butterflies grow there and find refuge there.
- An eco-landscaped plot on an area of 35,000m² which includes:
- Wetland 1,900m²;
- Vegetalized veins of 300ml;
- Blue meadow of 4,500m²;
- Red meadow of 3,000m²;
- Yellow meadow 2,600m²;
- Rustic meadow of 4,850m²;
- Shrub layer 1800m²;
- Orchards of 2,250m²;
- Green box of 4000m².
- In addition, the sludge of the station is treated by anaerobic digestion (Creation of an anaerobic digestion unit and a heat network). Thus, they allow the electricity production towards the ERDF network and the thermal production to heat the public buildings of the CCEMS (Aquatic Center and College). This system makes it possible to achieve a considerable gain in energy which is coupled by the implementation of 400 m² of photovoltaic panels on the treatment plant allowing an annual electricity production of 51,366 kWh / year for a return on investment in 15 years .
- another technology is integrated into the plant, the filtration of air by plants. A garden of 28m ² is attached to the operating building to filter 4600m3 / h of stale air. All odors and olfactory pollution of the plant are treated by plants.
- Biodiversity :
- Circular economy
- Water management
- Waste management
- Citizen-awareness
- Management of natural areas
- Renewable energies
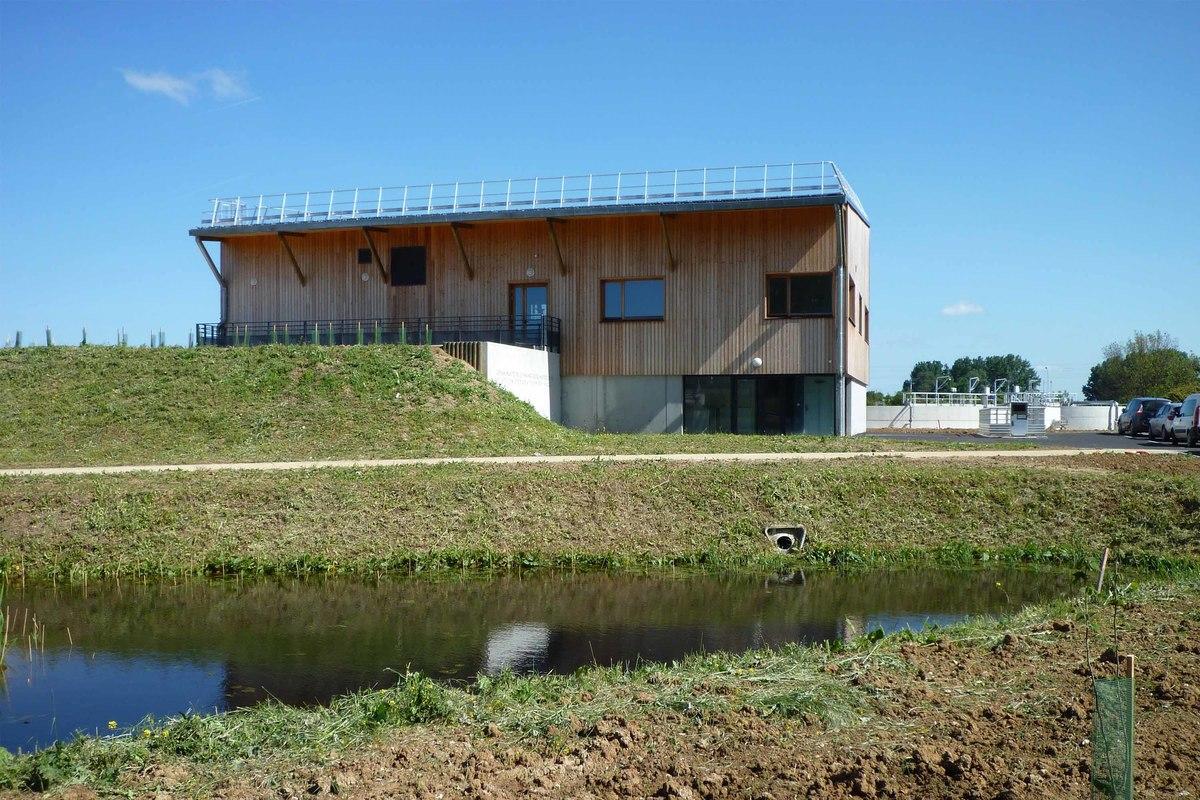
Filter basin for wastewater and recovery of biogas in heat network
Reasons for participating in the competition(s)
L’ensemble de la station d’épuration d’Aubevoye répond à une démarche HQE® aménagement paysager innovante, proposant un bâtiment d’exploitation en bois bioclimatique à énergie positive par une toiture photovoltaïque intégrée au cœur d’un site aux entités paysagères définissant un éco-paysage. Les réflexions HQE® menées ont été intégrées dans la phase de programmation fonctionnelle et technique du bâtiment d’exploitation en continuité avec l’aménagement paysager global du site.L’objectif du projet, concevoir une station d’épuration pour traiter 34 400 équivalents habitants avec un volume journalier au rejet de 5 400 m3/j et 600 m3/h en pointe, et proposer à la ville d’Aubevoye un espace paysager pédagogique permettant d’intégrer la station à son environnement tout en le protégeant et le préservant.
Le parti pris paysager a été de réaliser une architecture paysagère en lien directe avec l’environnement proche comme lointain et en continuité avec les bâtiments et les constructions techniques conçus suivant une démarche HQE® construction afin de traiter les eaux en sortie de station d’épuration mais également proposer des aménagements paysagers sur une parcelle de 35 000m² permettant de restaurer la biodiversité aquatique et terrestre. L’innovation dans ce projet a été d’utiliser les plantes pour leurs capacités épuratrices tant pour l’eau que pour l’air, de restaurer la biodiversité sur le site et de créer un parcours pédagogique paysager accessible pour tous.
Des courbes perpendiculaires au bâtiment d’exploitation bioclimatique en bois, délimitent des zones plantées de prairies colorées, rustique, jaune, rouge, et bleue : ces prairies sont rustiques et résistantes aux passages réguliers des visiteurs et agents d’entretien du site.
Des haies arbustives, composées d’une alliance d’arbustes rustiques (1 800m²), viennent prolonger les courbes de prairies colorées, au cœur des espaces bâtis à l’Est du site.
A l’entrée Ouest de la station, en transparence de l’écrin vert, se déploie une zone humide (d’une surface totale de 1 900m² environ), bassin planté de plantes aquatiques et semi aquatiques (d’irisaie et cariçais) ; le fil de l’eau est un élément qui vient structurer les aménagements paysagers : en effet la zone humide se prolonge en noue d’infiltration végétalisée de 300ml plantée de Massette et Phragmites australis, essences végétales préconisées et efficaces quant au traitement des pollutions, qui traverse différentes entités paysagères, jusqu’à longer la limite de terrain au Nord-Est du terrain pour enfin rejoindre le milieu naturel. Les eaux en sortie de la station d’épuration traversent le bassin aquatique et la noue végétalisé afin de s’écouler dans le milieu naturel. Ainsi ses zones humides constituent une amélioration du traitement de l’eau avant le rejet au milieu naturel.
A l’Ouest de cette noue, se trouve un verger de 2250m² constitué de pommiers ainsi qu’une strate arbustive, plantée de Saule blanc et Bouleau verruqueux.
A l’Est de cette noue une rampe en remblais de terre, permet au visiteur d’accéder à un observatoire rustique et d’avoir une vue sur l’ensemble du projet.
L’observatoire rustique est accessible aux personnes à mobilité réduite, par une rampe en stabilisé de 4%, permettant d’accéder à ce belvédère culminant à 3,00m ; le haut des talus merlonnés, est planté de plantes aromatiques (Lavande, Romarin, Aneth, Fenouil et Anis vert), faisant office de garde-corps.
L’ensemble de l’aménagement constitue un paysage environnemental sensible, que le public peut parcourir par des chemins en stabilisé ou en sables calcaires ; des pontons en platelage bois permettent de traverser le bassin végétalisé.
En sortant du bâtiment d’exploitation, se trouve un jardin filtrant pour le traitement de l’air de l’usine. Ainsi, les plantations sont utilisées en tant que dispositif naturel permettant de filtrer et de désodoriser l’air de l’intérieur du bâtiment, sous forme d’un filtre horizontal accolé au bâtiment.Ce filtre sera composé d’une épaisseur de substrat responsable du traitement des gaz. Ce filtre sera planté à la manière d’un jardin, de plantes épuratrices telles que les Graminées, Fougères, Hélophytes et le Lierre.
Le circuit pédagogique extérieur, est accompagné de panneaux pédagogiques, permettant de découvrir le principe de fonctionnement de la zone humide (bassin planté et noue végétalisée), et des jardins à thème paysagers.
Un soin particulier a été apporté à la qualité de la prestation en matière d’environnement par le respect du milieu naturel en limitant les interventions de déboisage et de terrassement aux stricts besoins du projet.
Un écrin vert composé de différentes essences d’arbres et arbustes composés de Erable champêtre, Saule des vanniers, Viorne obier, Eglantier, … vient longer et donc doubler la clôture, et constitue ainsi un écran de végétation en limite de terrain.
Building candidate in the category

Coup de Cœur des Internautes







