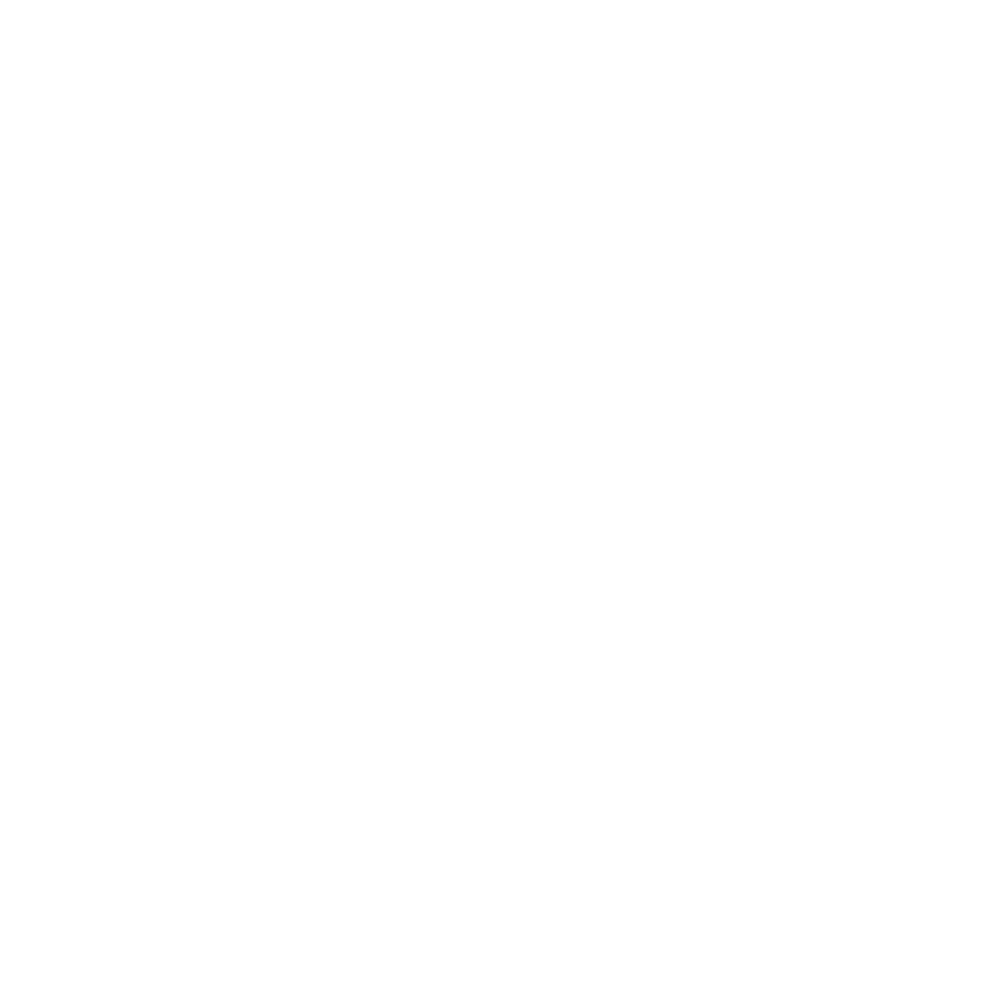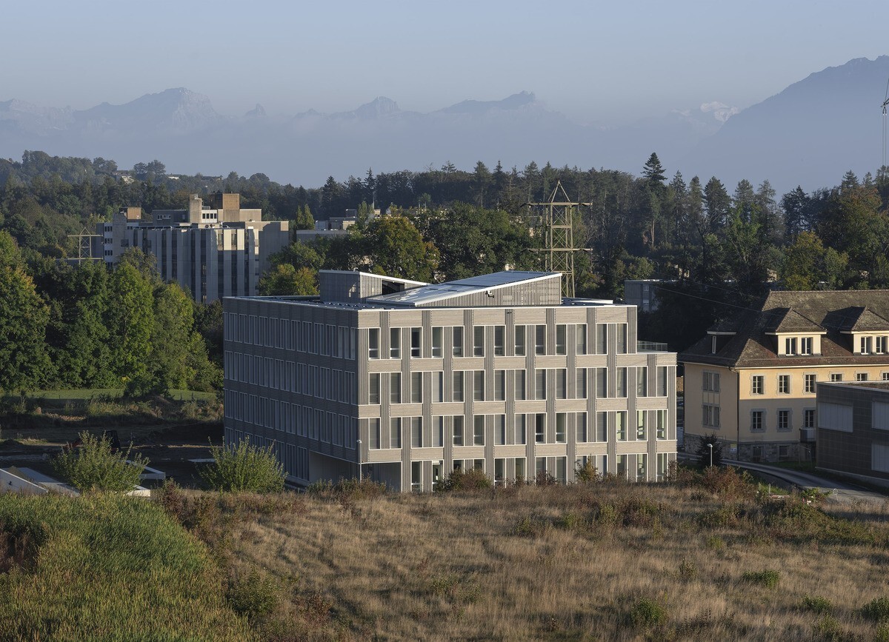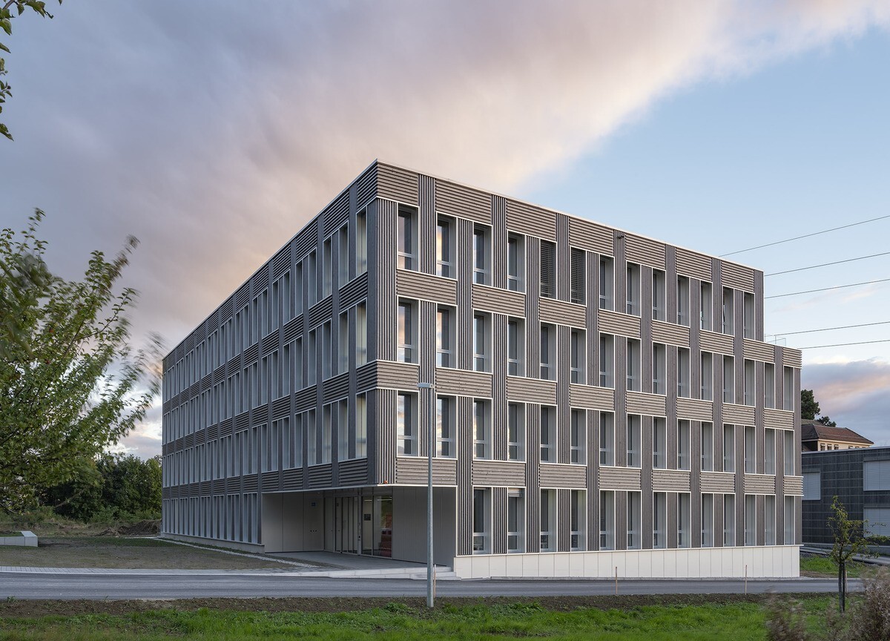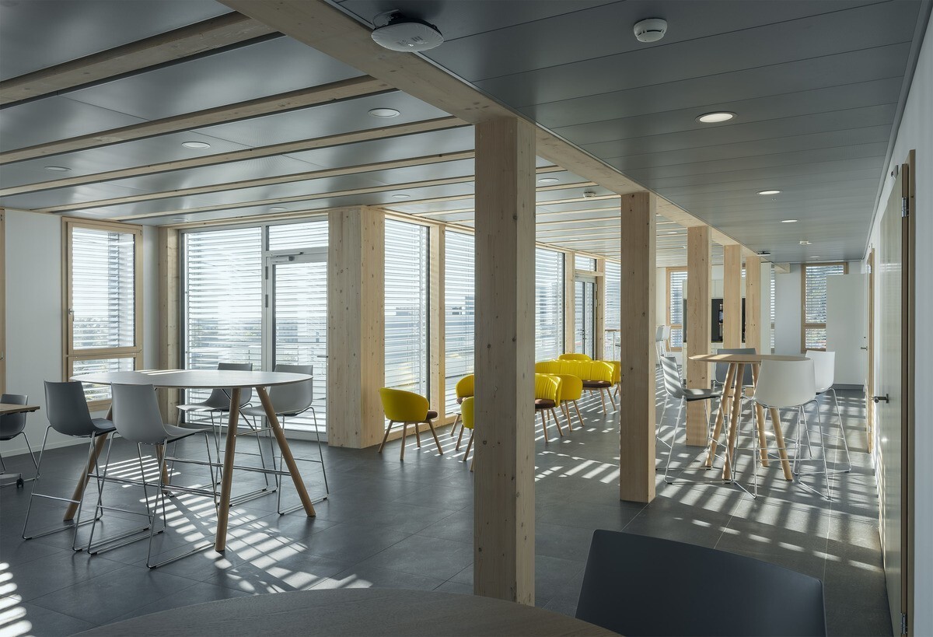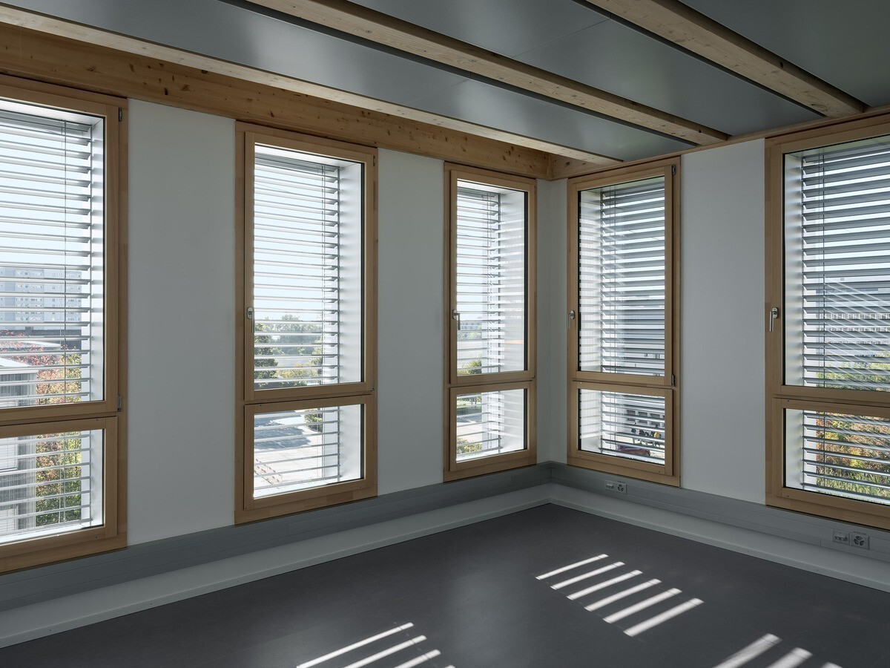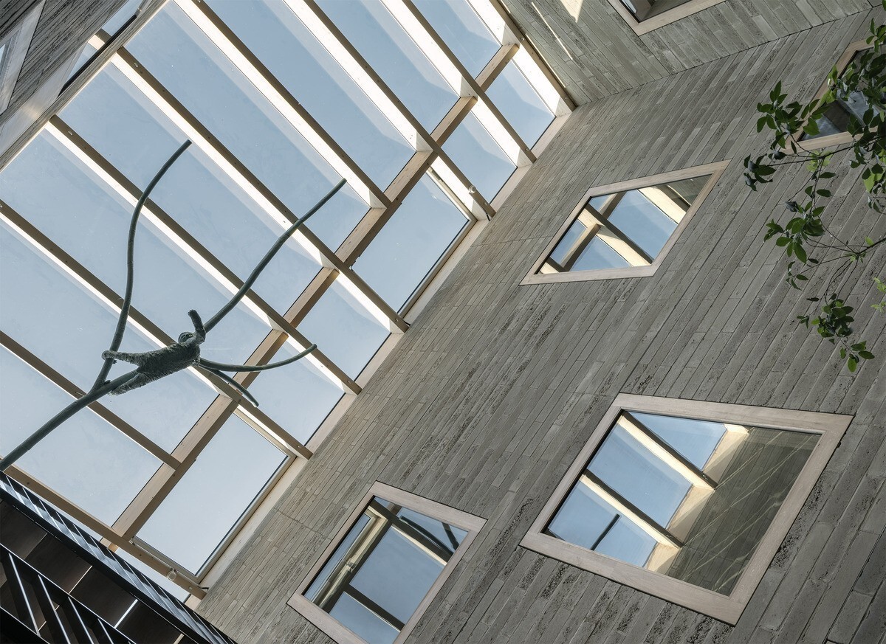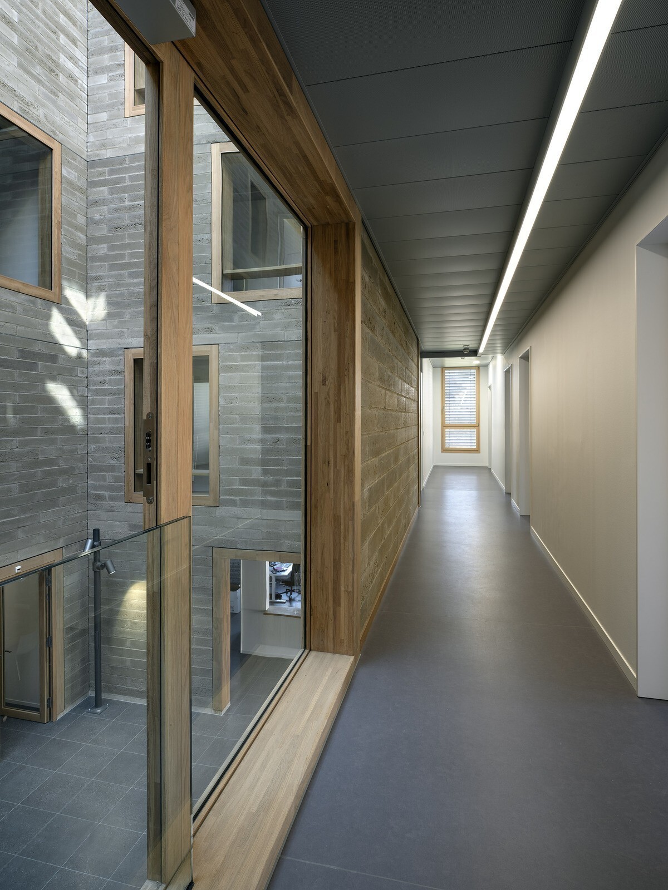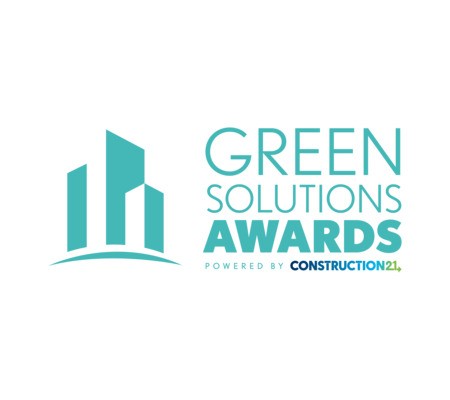House of the Environment
Last modified by the author on 28/02/2023 - 11:40
New Construction
- Building Type : Office building < 28m
- Construction Year : 2021
- Delivery year :
- Address 1 - street : Av. de Valmont 30b 1010 LAUSANNE, Switzerland
- Climate zone : [Dfb] Humid Continental Mild Summer, Wet All Year
- Net Floor Area : 2 512 m2
- Construction/refurbishment cost : 18 330 000 €
- Number of Work station : 185 Work station
- Cost/m2 : 7296.97 €/m2
Certifications :
-
Primary energy need
11.4 kWhpe/m2.year
(Calculation method : Other )
The Maison de l'Environnement brings together the offices of the DGE, which were previously scattered over several sites. The result of a competition as a total enterprise, it was able to seduce with a rational form but with an emblematic materiality that echoes the concerns of the DGE. In addition to the requirement to use wood from cantonal forests, the two atriums are highlighted by a raw earth construction. At the heart of the project, they bring the MEV to life both functionally and socially.
See more details about this project
https://www.ferrari-architectes.ch/portfolio/maison-de-lenvironnementBIM approach
The client did not have any requirements in this respect, but on the initiative of all the contractors, in particular the timber engineers/carpenters who model and process the timber structure on the basis of 3D programmes, the project was designed on revit with an exchange of models to facilitate technical and spatial coordination.
Photo credit
Duccio Malagamba
Contractor
Construction Manager
Stakeholders
Construction company
JPF entreprise générale SA
+41 26 919 72 72 / secretariat[a]jpf.ch
https://www.jpf.ch/Other consultancy agency
Monod - Piguet + associés
+41 21 613 40 20 / info[a]mpaic.com
https://mpaic.com/Civil engineer - concrete
Other consultancy agency
JPF-Ducret SA
+41 26 919 72 82 / secretariat[a]jpf-ducret.ch
https://jpf-ducret.ch/Civil engineer - wood
Thermal consultancy agency
Weinmann Energies
+41 21 886 20 20 / info[a]weinmann-energies.ch
https://www.weinmann-energies.ch/heating-ventilation-sanitary engineer + MCRG
Other consultancy agency
Marmy-pme sarl
+41 26 552 52 52 / info[a]marmy-pme.ch
https://www.marmy-pme.ch/presentation.htmlElectricity engineer
Other consultancy agency
Bois Initial
+41 21 802 35 35 / contact[a]bois-initial.ch
https://bois-initial.ch/Fire protection engineer
Others
Paysagestion
+41 21 331 23 23 / info[a]paysagestion.ch
https://paysagestion.ch/Landscaper
Company
Terrabloc
info[a]terrabloc.ch
https://www.terrabloc.chStudy + supply of raw earth bricks
Contracting method
General Contractor
Type of market
Realization
Building users opinion
The building corresponds to the avant-garde but pragmatic image that the Directorate-General for the Environment is trying to project. The soothing character given by the use of raw natural materials and the abundance of natural light is often emphasised. Users feel comfortable in their working environment, as demonstrated by their appropriation of the informal communal spaces, for example by the display of their collections in the contemplative atrium. On the subject of climate management, during the heatwave in the summer of 2022, the efforts made, particularly in terms of night-time cooling, bore fruit, as the indoor temperature was significantly lower than the outdoor temperature.
Energy consumption
- 11,40 kWhpe/m2.year
- Use of non-renewable energy: 139 MJ/m2year
- Greenhouse gas emissions: 10.51 kgCO2eq/m2year
Envelope performance
Systems
- Geothermal heat pump
- Radiant ceiling
- Heat pump
- Geothermal heat pump
- Natural ventilation
- Nocturnal ventilation
- Double flow heat exchanger
- Heat Pump on geothermal probes
Smart Building
Biodiversity approach
Urban environment
- 70 933,00 m2
Product
Terrabloc - raw earth building products
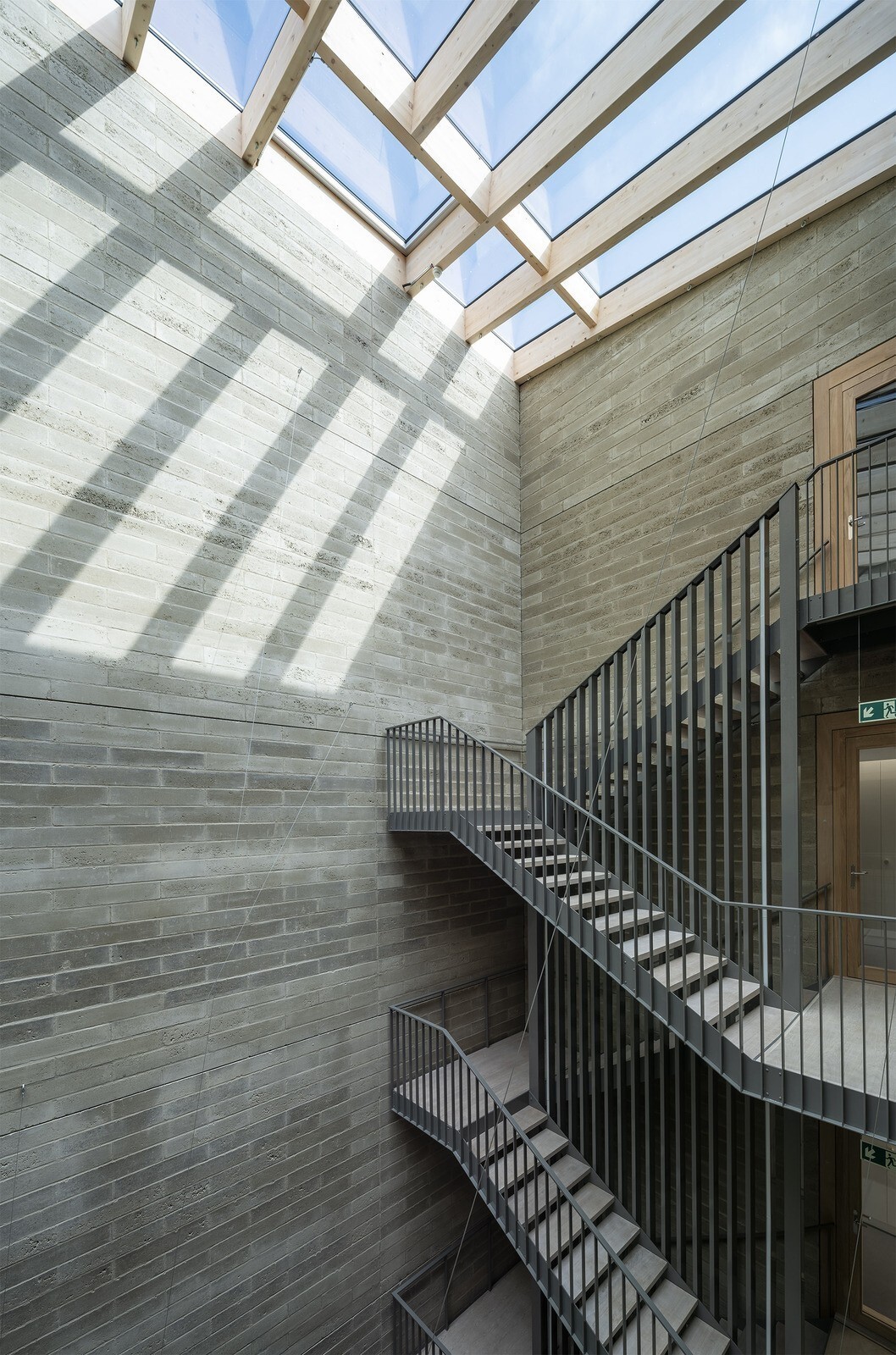
Terrabloc
info[a]terrabloc.ch
https://www.terrabloc.ch/contact-kontaktStructural work / Structure - Masonry - Facade
Compressed clay bricks
This solution, already presented during the competition phase, was received very enthusiastically by the jury and by the users. The idea of being able to reclaim the land from the site, which could not be realised due to weather / planning issues, had a strong emotional impact on the attachment to the project. The development of terrapads with more generous dimensions (15*30*80) than the basic modules (12*25*6) made it possible to implement modules on a scale more consistent with the size of the atriums. The terrapads were designed so that two workers could lift a pad to implement it. This implementation was first tested on a 1:1 scale prototype made in the workshop. The masons in charge of the installation were trained and monitored by terrabloc in order to optimise the installation, the size and the treatment of the joints.
Heat pump
Meier Tobler
021 943 02 22
https://www.meiertobler.ch/frHVAC, électricité / heating, hot water
Heat is produced by a heat pump with a nominal power of 86.7 kw. This heat pump is connected to a geothermal probe field (8x250m). The heat pump is reversible, so it is also possible to produce cold with this machine. However, this option is not relevant for this project.
The solution is well accepted by the users, who have entrusted the CVS engineer with an additional mandate to follow up and monitor the settings for the entire MCRG (measurement, control and regulation) installation.
Construction and exploitation costs
- 18 725 000 €
Reuse : same function or different function
- 2300 m3 of which 80.4% concrete from recycling - 90% from the canton of Vaud and 10% from the canton of Fribourg;
- 234 m3 of soil - recycling of Vaud excavation soil.
- Concrete for foundation & basement, very fine source accuracy, 100% traceability;
- Earth: atrium walls, very precise sources, 100% traceability;
- Wood: 91% of the wood used for the facades + structure comes from the cantonal forests (Vaud) and was selected and cut according to the needs of the project. An additional 6% comes from Switzerland and the remaining 3% comes from Spain (oak for the structural frames of the atriums).
Additional information (PDF documents)
Water management
Indoor Air quality
Comfort
Quality of life and services
In order to encourage exchanges between the services of the DGE (Directorate-General for the Environment), which were previously dispersed over several different sites, informal spaces are proposed on each floor. Sometimes these are benches overlooking the atriums, sometimes they are corridors that expand to become coffee corners, open archives, consultation areas, etc.
This reflection is continued in a punctual way through the exterior fittings, where large benches allow users to meet in the sun.
General infos
The main materials have been traced for transparency and to measure and encourage the reduction of environmental impacts.
Carbon sink
To echo the MO's desire to use wood from cantonal forests, this material was maximised throughout the construction, reducing the impact of concrete only in the basement.
Local materials (wood and raw earth) were used in a raw manner, with little processing. In accordance with the Minergie ECO label, the materials selected for the finishing work (floors, paints, etc.) guarantee low pollutant emissions and a healthy indoor climate.
Initiatives promoting low-carbon mobility
Due to the proximity of the metro (350m), a minimum number of parking spaces is provided by the project (36 in total for 185 employees). In addition, a car sharing system is available for business trips.
GHG emissions
- 10,51 KgCO2/m2/year
Reasons for participating in the competition(s)
Respect for the environment and the implementation of rational, functional but proven techniques have always been at the centre of our concerns during the study and realisation of the House of the Environment. To be able to confront other achievements with the same issues at heart at an international level and to be part of an extensive database is for us a guarantee of learning and a source of discoveries that can be implemented in future projects.
Building candidate in the category
