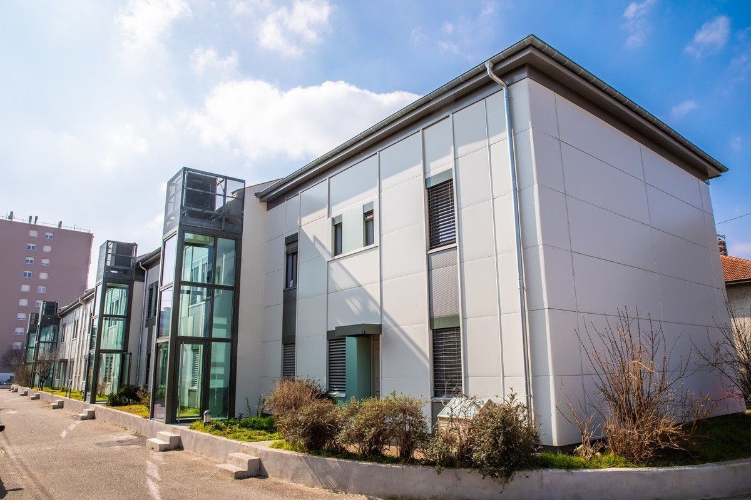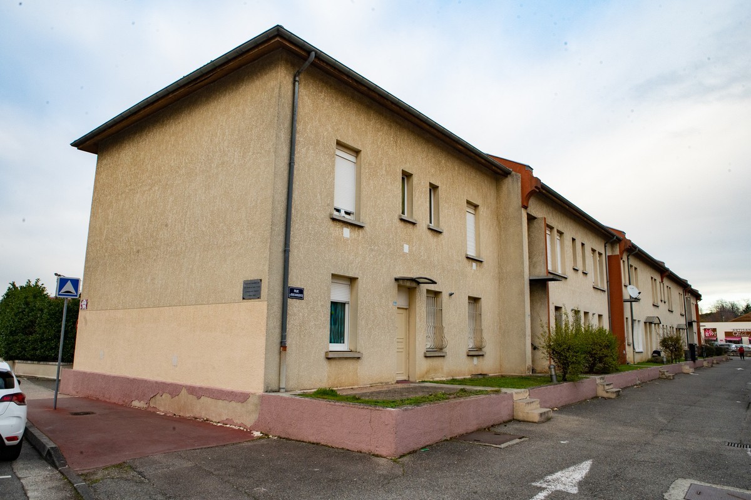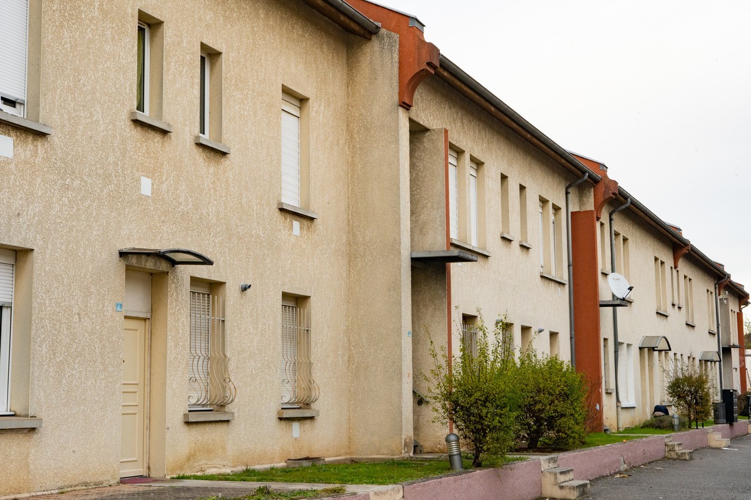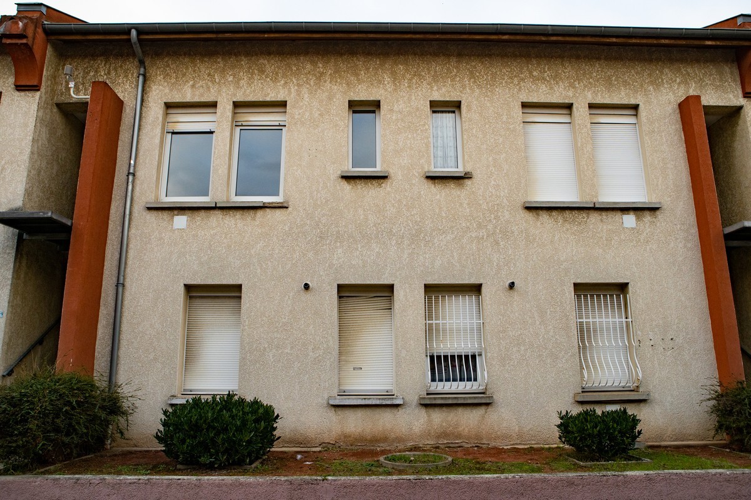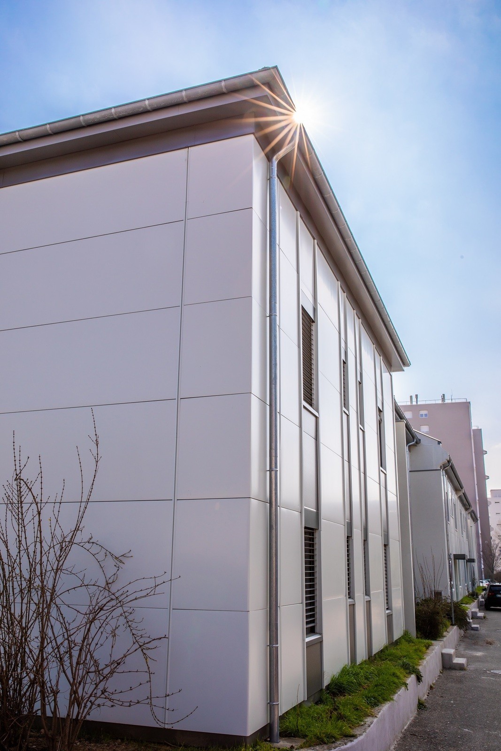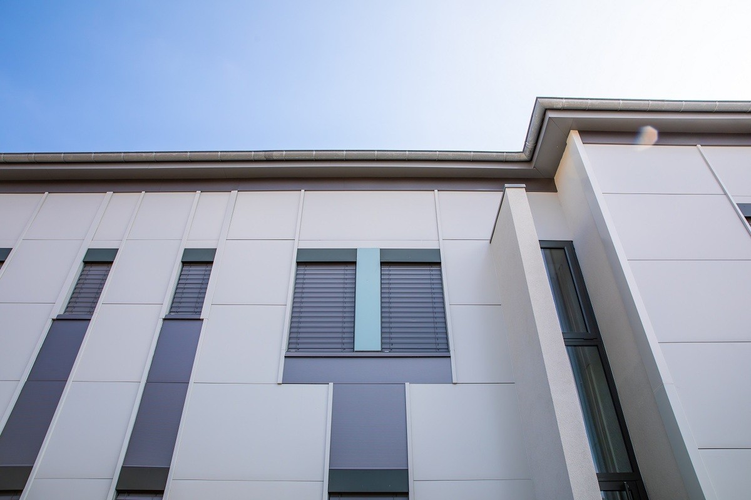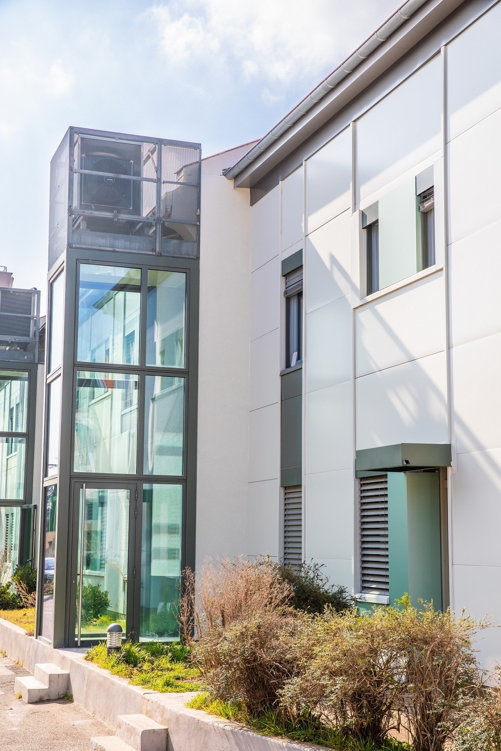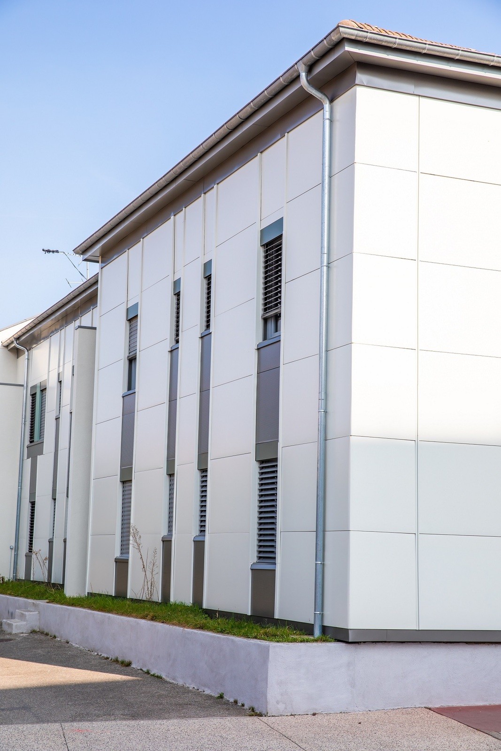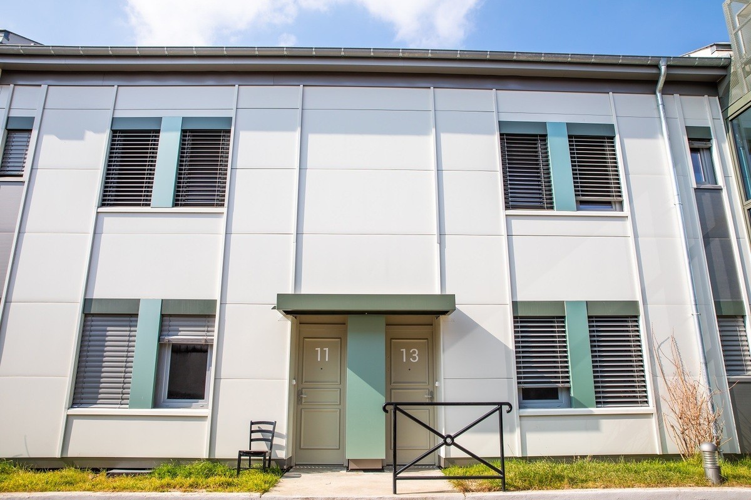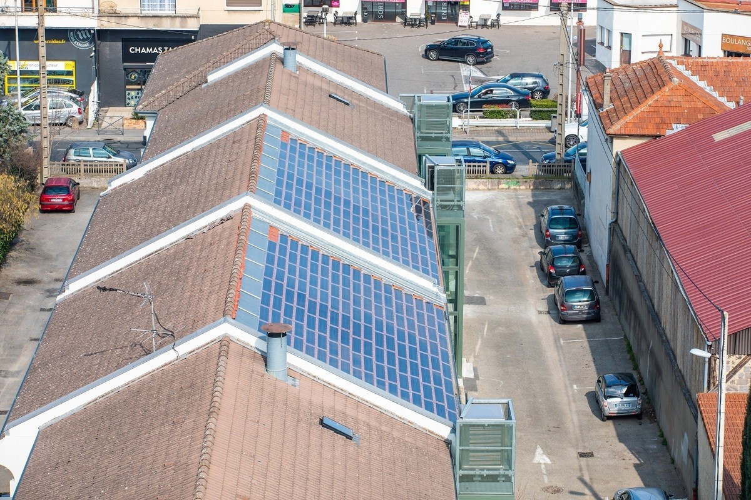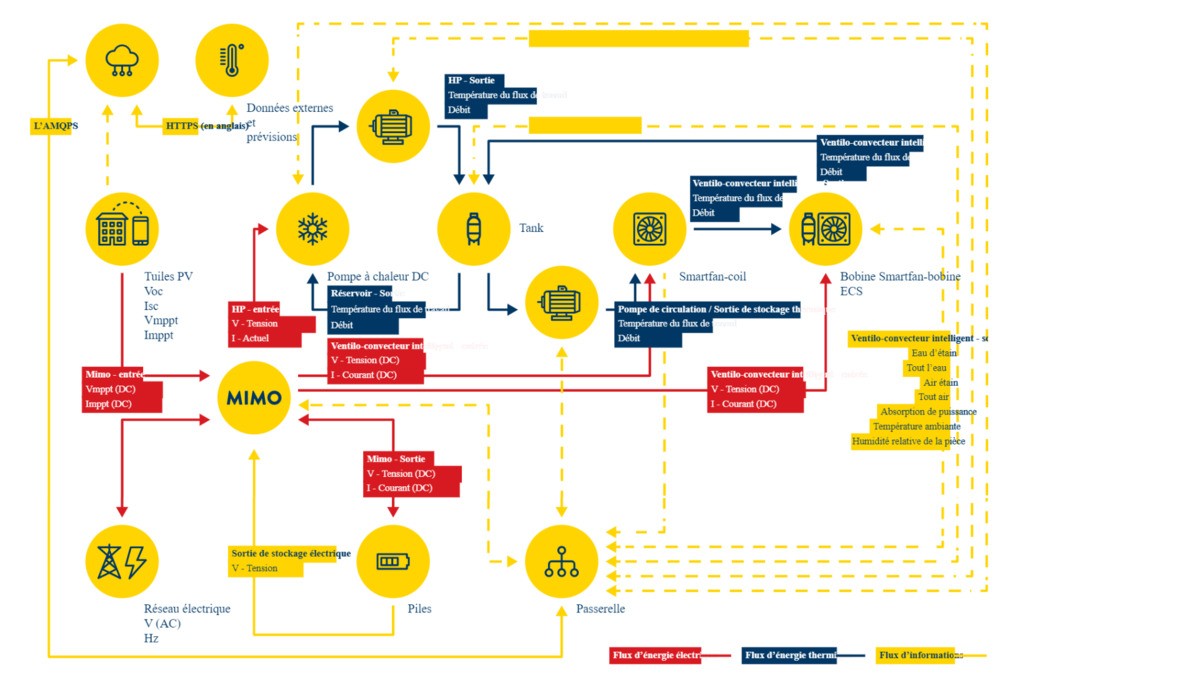Les Résédas residence
Last modified by the author on 09/03/2023 - 15:03
Renovation
- Building Type : Collective housing < 50m
- Construction Year : 1975
- Delivery year : 2023
- Address 1 - street : 1 Rue des Résédas 69800 SAINT-PRIEST, France
- Climate zone : [Cfb] Marine Mild Winter, warm summer, no dry season.
- Net Floor Area : 1 300 m2
- Construction/refurbishment cost : 1 800 000 €
- Number of Dwelling : 26 Dwelling
- Cost/m2 : 1384.62 €/m2
-
Primary energy need
90 kWhep/m2.an
(Calculation method : RT existant )
This project won the Renovation Grand Prize of the Green Solutions Awards France 2022-2023 and a mention at the international level.
An experimental energy rehabilitation combining performance and innovation!
The residence Les Résédas dates from 1975 and is located in the town of Saint-Priest. It consists of 26 accommodations, divided into 18 units.
Before the rehabilitation, the building was one of the most energy-intensive in the range of Est-Métropole-Habitat (EMH) with an energy label G, for a consumption of 450 kWh/m2.year.
To respond to this problem, EMH wishes to reverse the trend by making this building autonomous and offering a level of comfort to its tenants, by reducing their energy bills. For this, the owner uses the HEART toolbox for experimental energy rehabilitation! As part of this renovation, multifunctional techniques were applied in order to significantly reduce the energy demand of the building.
As the delivery was made in February 2023, the actual energy consumption has not yet been calculated. The forecast energy consumption target is - 80% energy consumption for the entire building, a consumption of around 90 kWh/m2.year, equivalent to an energy label B.
In the program :
- Replacement of the boiler;
- Demolition and reconstruction of technical shafts for the change of networks;
- Change of exterior joinery;
- Replacement of radiators;
- Interior paints;
- Basement insulation;
- Insulation of the attic;
- Cladding of the facade;
- Closure of passageways;
- Replacement of exterior landing doors.
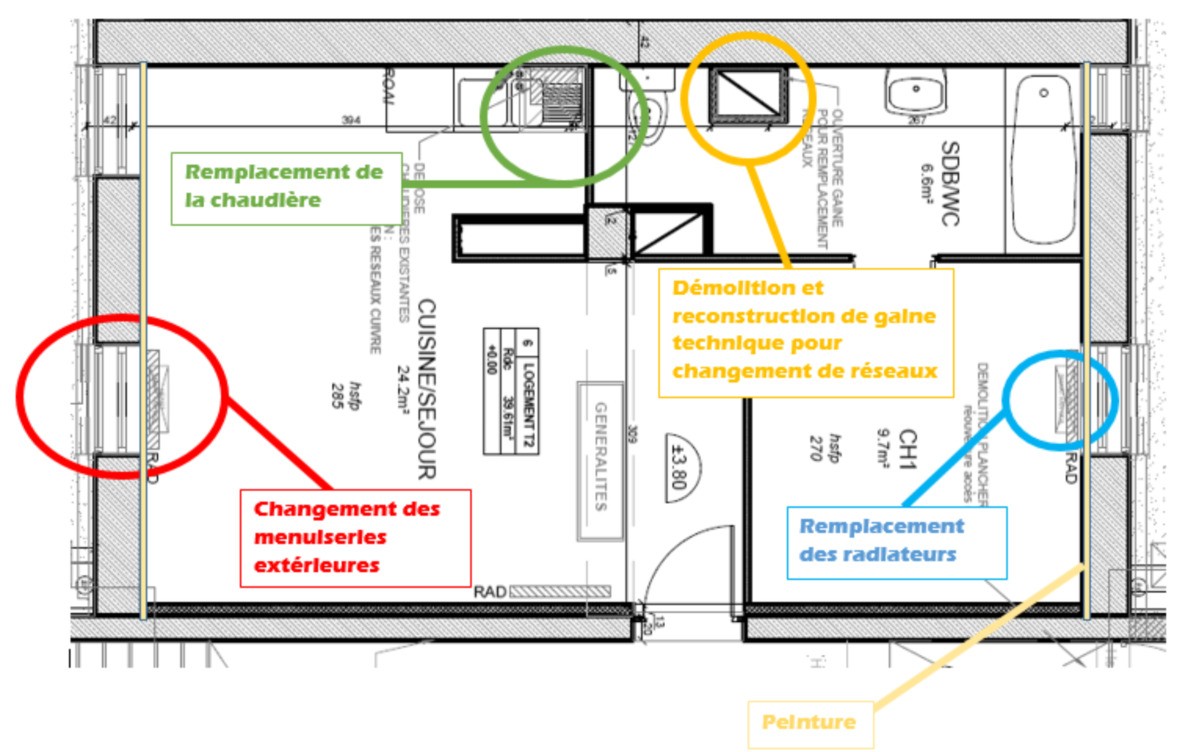

The existing fuel-powered generators are replaced by 4 high efficiency heat pump units connected to 48 smart fan coil units which provide both heating and cooling for the apartments. The roof will be covered with approximately 140 m2 of BIPV photovoltaic tiles (25 kWp), directly coupled to two MIMO converters. A thermal storage of approximately 8,000 liters and a 6 kWh battery will increase on-site self-consumption and avoid grid overload.
European Project HEART
Funded by the EU's Horizon 2020 programme, the HEART project aims to make existing buildings 'smarter', through the application of an innovative toolkit. This aims to contribute to the wave of renovation by decarbonizing the building stock through the collaboration of many European players (universities, owners, professionals, etc.).
The holistic energy and architectural renovation toolbox (HEART) is capable of reducing energy consumption (between - 60% and - 90%) and significantly improving the comfort of residents, who will be able to directly manage their consumption.
It collects, develops and tests several innovative components such as: a multifunctional prefabricated façade system, universal photovoltaic tiles, a high-efficiency water storage tank, intelligent fan coil units, direct current (DC) heat pumps), a multi-input / multi-output controller and a cloud-based platform to support the decision-making and energy management phases.
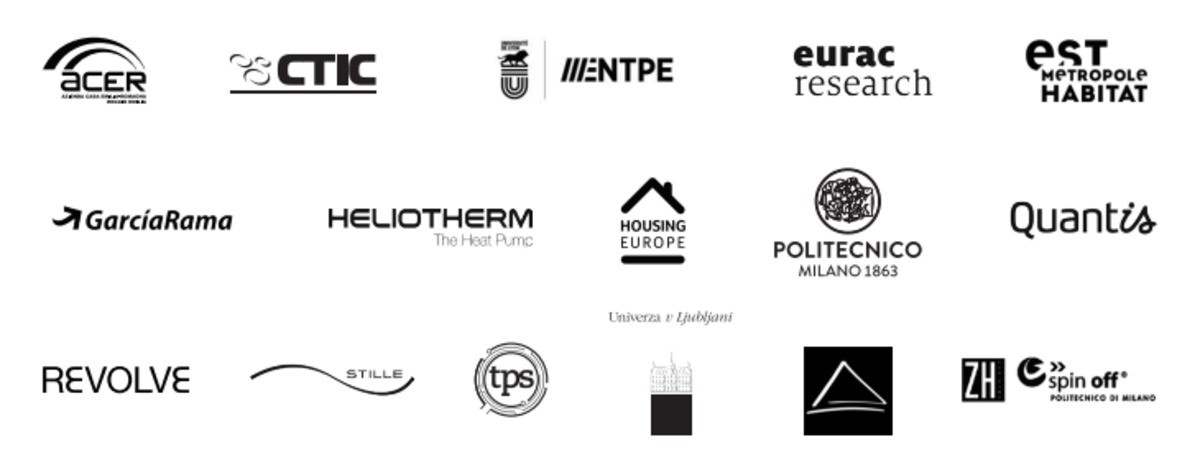
BIPV photovoltaic tiles
BIPV photovoltaic tiles are a HEART technology. These are large tiles with a modular design and an innovative snap-on mounting frame made from recycled plastic. The tiles are lightweight, easy to handle and install. They can be easily adapted to the most common roof types of residential buildings.
For this renovation, 140 m² of BIPV universal photovoltaic tiles (25 kWp) were installed.
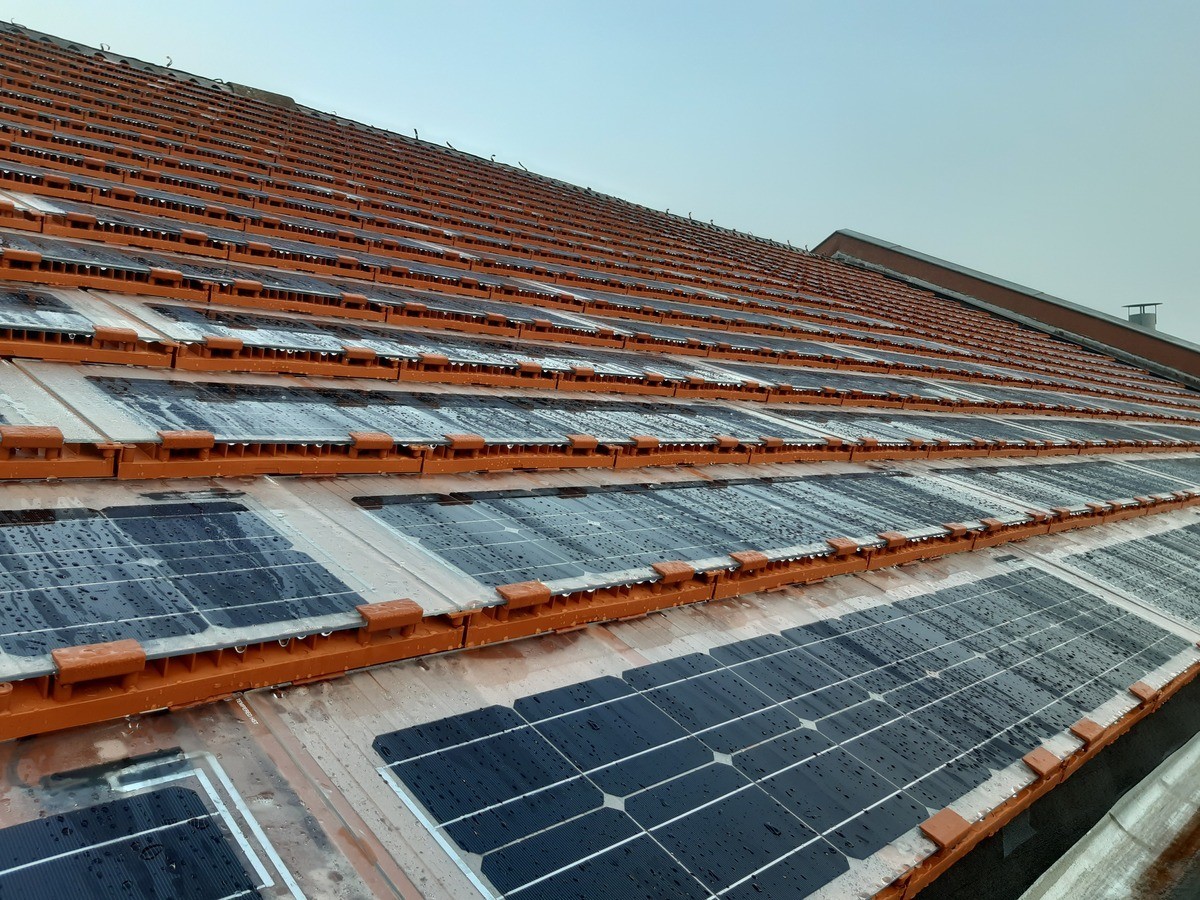
External thermal insulation
The thermal insulation facade consists of pre-formed and pre-drilled panels for faster installation compared to standard insulation. These panels also have the advantage of being versatile for higher insulation capacity and lower costs.
The panels are composed of a composite insulating layer with low conductivity and two thin layers of steel. Besides the thermal insulation, the panels offer additional features, such as pre-drilled recesses to integrate the DC bus (to interconnect the photovoltaic modules, heat pump and fan coils), pipes and sensors.
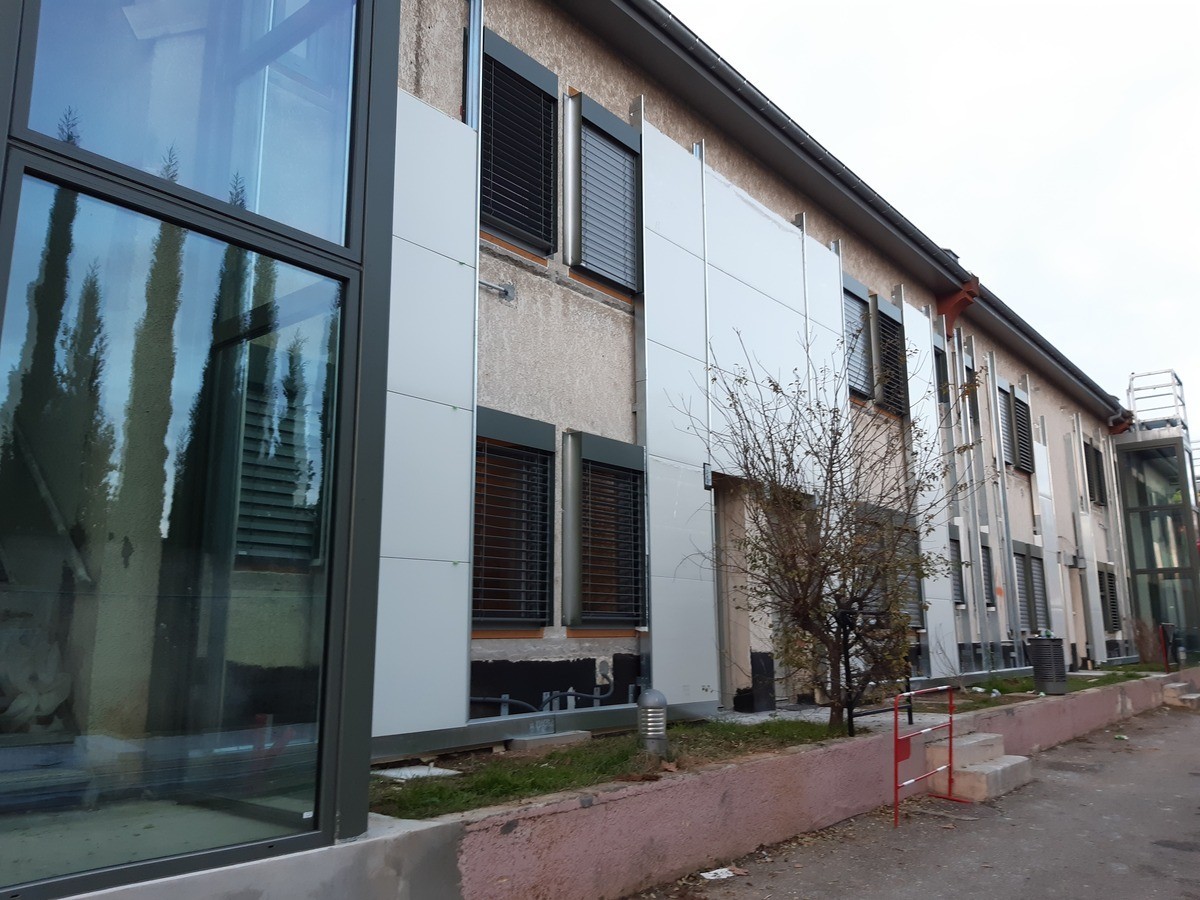
ConvertersMIMO
These converters interact with the following energy sources:
- Heat pumps
- The solar panels
- Fan coil units
- Battery
- The utility network
The development of these converters faced many requirements, such as compliance with harmonic and GEM (Gas Emissions Model) emission levels, smaller size and weight than other traditional systems, or even desired system efficiency of 99%.
In order to achieve these objectives, many modifications were made throughout its design, such as changing all the ports or even using a new type of silicon carbide (SiC) transistor.
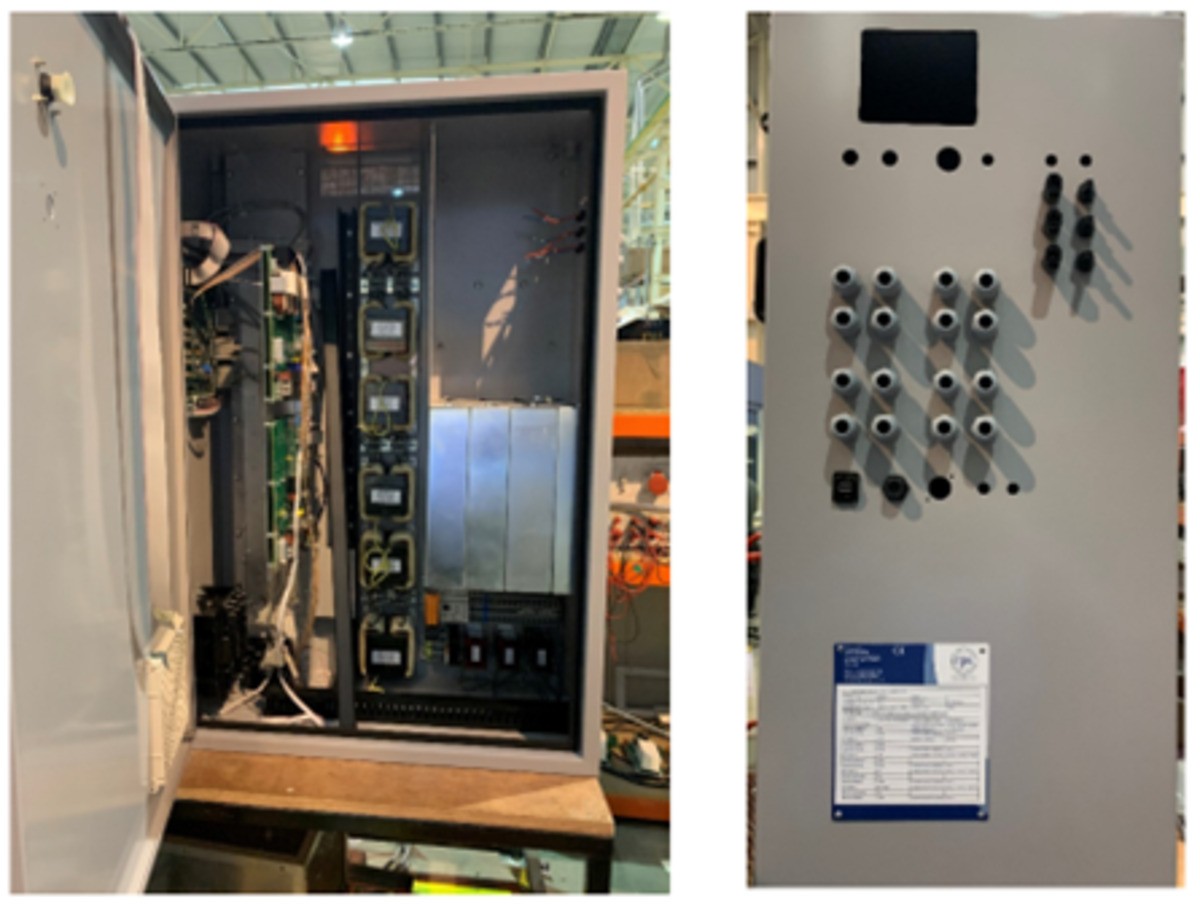
The thermal storage system
For this system, 4 air-to-water DC heat pumps are coupled to 48 intelligent fan coil units and an 8,000 L PCM storage tank. Centralized DC heat pumps supply moderate temperature heat/cold to smart fan coils installed in apartments. Heat pumps can store heat inside centralized storage tanks. Smart fan coil units use this moderate temperature as a source during heating or cooling. Domestic hot water is produced inside each dwelling by a dedicated unit (intelligent domestic hot water producer), which incorporates decentralized water storage.
For heat pumps, HEART has developed a system with several innovations. First of all, the heat pumps are equipped with high-efficiency DC compressors. This means that the photovoltaic (PV) system can be coupled with heat pumps without the need to convert to alternating current. The internal inverter can be eliminated, increasing overall system efficiency. Heat pump units also have a modular structure, so other modules can be connected using plug-and-play hydraulic / electrical connections.
For the operation of smart fan coil units, the unit includes a hermetically sealed refrigeration circuit with refrigerant-air and refrigerant-water heat exchangers. Therefore, each heat exchanger acts as an evaporator or a condenser. Heat exchanger A adds or removes heat from the room by passing air over the indoor coil, while heat exchanger B adds or removes heat from the water loop. Of course, if the water loop supply temperature is sufficient, the unit can operate as a traditional fan coil unit, thanks to the intake fans installed abovethe heat exchanger.
A predictive and adaptive energy model thanks to cloud-based DSS and BEMS systems
HEART's cloud-based Decision Support System (DSS) and Building Energy Management System (BEMS) represent a useful multi-user operational tool to support the entire renovation work on the building. These tools allow tenants and energy managers to access low-level metered (operational) data and high-level analytics.
These two streams of information are what differentiate HEART from other systems. Analytics are presented in custom interfaces that communicate information about building system performance. The data comes from specially designed gateways. Gateways enable data acquisition from multiple sources and communication between devices, the power grid, allowing interaction with the smart grid and external monitoring services such as weather forecasts.
Monitoring is carried out through strategically positioned sensors (temperature, relative humidity, occupancy, CO2, etc.), which guarantee continuous detection of the efficiency of the building. This information is used to manage operating conditions, energy consumption, mode of use, malfunctions, maintenance needs, etc. BEMS also enables direct interaction with occupants, who can track building performance and control it using dedicated apps on their mobile devices (smartphones and tablets).
The protocol uses a self-learning feature, which improves timing by comparing simulation and forecast results with feedback from continuous building monitoring and users, to calibrate computational parameters.
Building users opinion
To measure the adhesion of the occupants to the rehabilitation project of their residence, a study was carried out via questionnaires and interviews with the tenants, from the beginning of the renovation intervention until the end of the project. This testifies to the support of the tenants for the project: they seem to understand the objectives of the energy renovation. The innovative aspect of the project is appreciated and the cloud tool, allowing tenants to monitor the energy needs of the building in real time, is received with curiosity in its use.
If you had to do it again?
Using the HEART toolbox was a challenge and a very positive experience given the many actors and expertise involved in the project (companies, experts, architects, academics, tenants, etc.). If we had to do it again, we would like to establish more precisely the role of each of the actors within each phase of the project to bring additional fluidity to this major project.
Photo credit
GCC AURECA!
Contractor
Construction Manager
Stakeholders
Designer
Fleurent Architectes
http://www.fleurent-architectes.fr/agenceDeveloper
HEART
https://heartproject.eu/Thermal consultancy agency
Thermi Fluides
https://thermi-fluides.fr/
IDEUM
https://ideum.fr/Others
Alpes controles
https://www.alpes-controles.fr/Type of market
Not applicable
Allocation of works contracts
Build and sell construction
Energy consumption
- 90,00 kWhep/m2.an
- 450,00 kWhep/m2.an
Systems
- Heat pump
- Fan coil
- Individual electric boiler
- Fan coil
- compensated Air Handling Unit
- Solar photovoltaic
- Heat pump
Urban environment
Product
HEART
https://heartproject.eu/Management / Others
The HEART project is developing and testing several components that promise to facilitate the energy renovation of buildings with the aim of making them "smarter". The entire toolbox is capable of reducing energy consumption between 60% and 90%, and significantly improving the comfort of residents who will be able to directly manage their consumption.
Construction and exploitation costs
- 1 800 000 €
Quality of life and services
BEMS (Building Energy Management System) installed in the Les Résédas residence provides the tenant with additional comfort in controlling and knowing their consumption. Indeed, this tool allows a direct interaction between the energy performance information of the building and the tenants. The application offered to occupants offers control of energy consumption that promotes transparency and self-learning, as well as continuous monitoring of the building (maintenance, etc.).
Reasons for participating in the competition(s)
La réhabilitation de la résidence Les Résédas est le fruit d'une longue collaboration entre plusieurs organismes européens, alliant des universités, des professionnels et des nouvelles technologies, avec un objectif commun : apporter des solutions innovantes en faveur de la réhabilitation énergétique des bâtiments existants.
Notre candidature s'inscrit dans une démarche de partage d'expérience, représentatif du contexte de rénovation énergétique alliant performance et nouvelle technologie. Ainsi, la résidence Les Résédas nous semble être un parfait exemple de mobilisation humaine et technologique au service de l'environnement.




