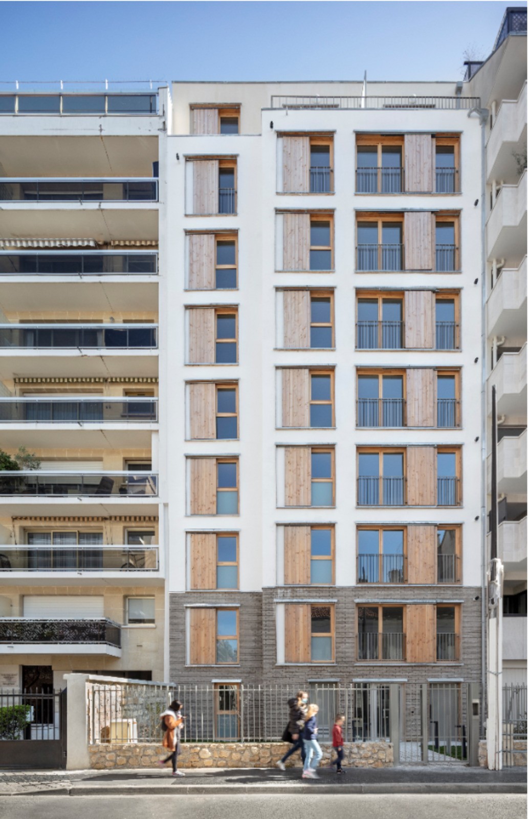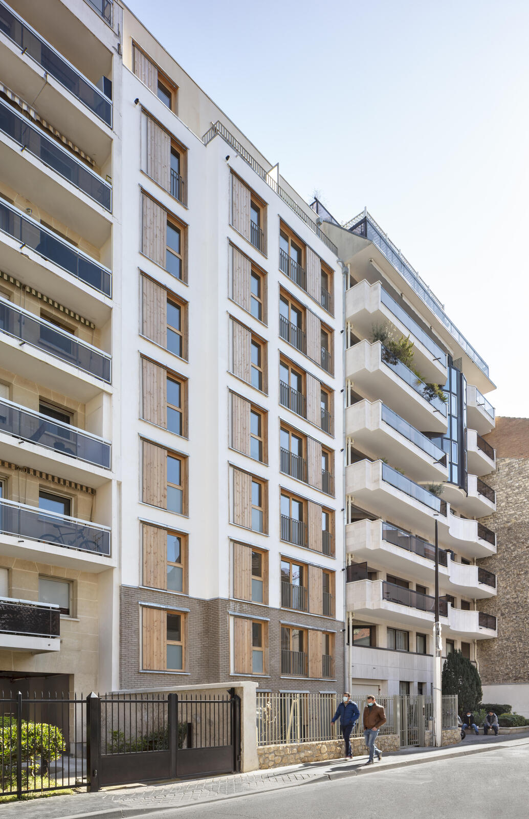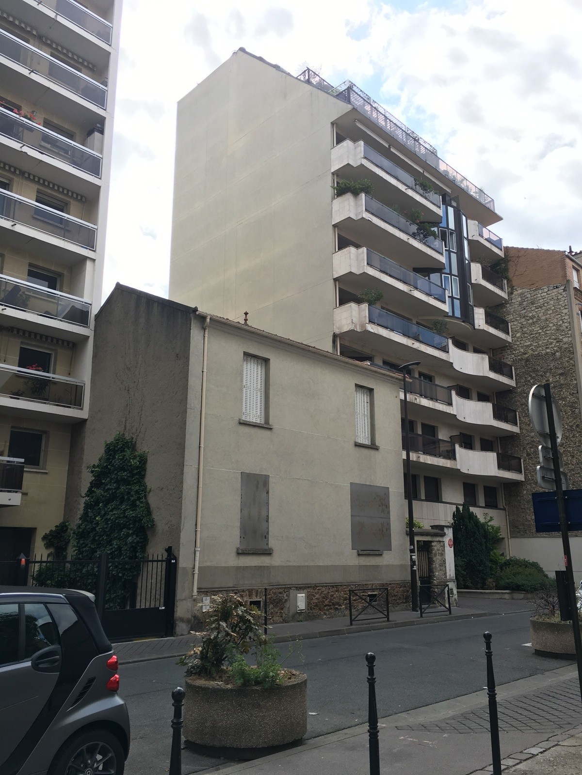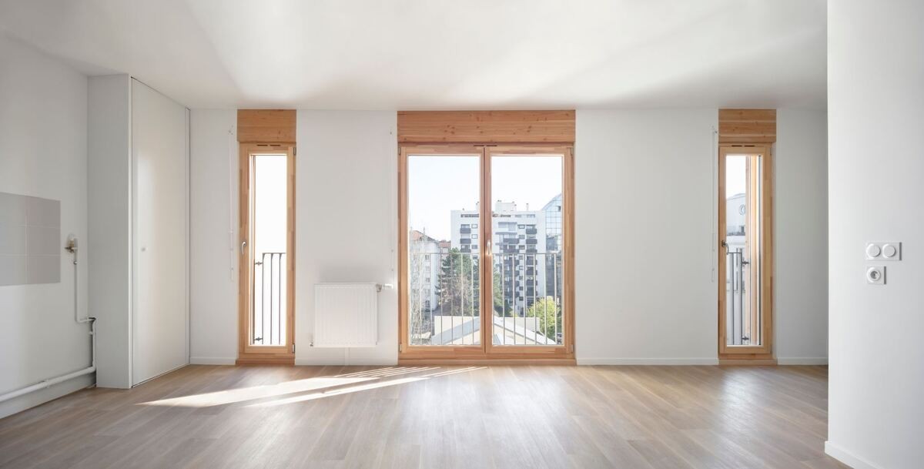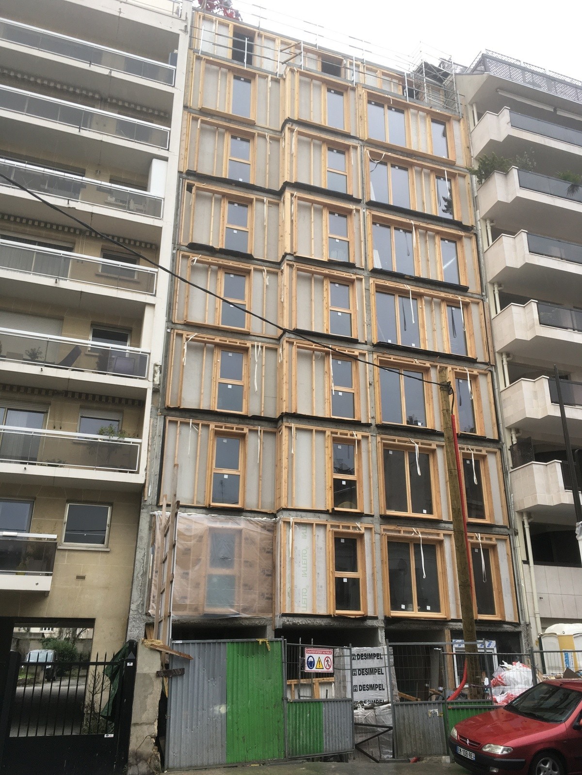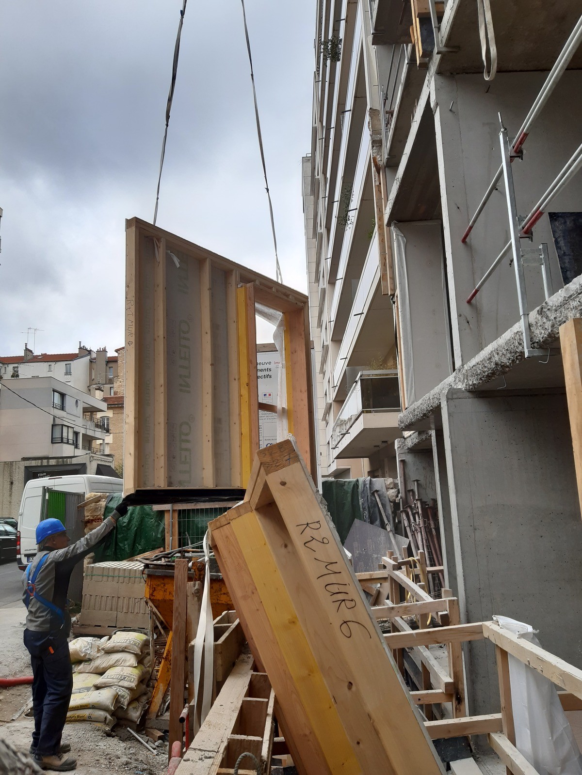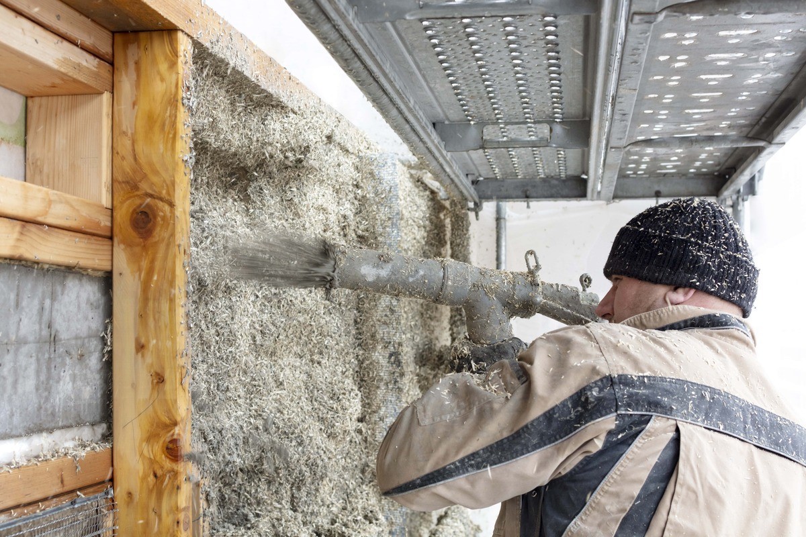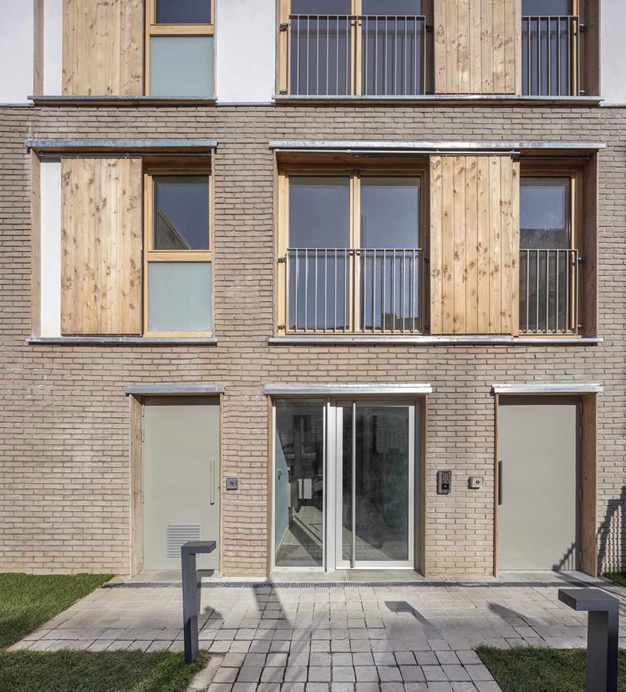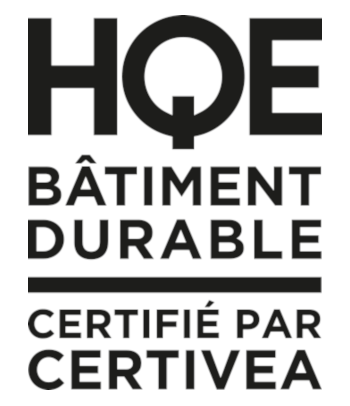Construction of 15 collective social housing units in hemp concrete
Last modified by the author on 21/03/2023 - 08:52
New Construction
- Building Type : Collective housing > 50m
- Construction Year : 2021
- Delivery year :
- Address 1 - street : 81 rue de Bellevue 92100 BOULOGNE-BILLANCOURT, France
- Climate zone : [Cfb] Marine Mild Winter, warm summer, no dry season.
- Net Floor Area : 790 m2
- Construction/refurbishment cost : 1 693 265 €
- Number of Dwelling : 15 Dwelling
- Cost/m2 : 2143.37 €/m2
Certifications :
-
Primary energy need
41.72 kWhep/m2.an
(Calculation method : RT 2012 )
This project won the Building Press Prize of the Green Solutions Awards France 2022-2023.
New construction of housing with an innovative material, hemp concrete, which is used here for the first time on an G+8. This is projected onto a Fermacell formwork base, plated on a secondary wooden frame, itself fixed to a primary concrete frame. Non-structural, hemp concrete gives the project great thermal comfort and comfort in use.
Building users opinion
We recently met a family living in the building for a film shoot, made up of a couple and an infant. They told us that they found the apartments well designed, well sized. They appreciate the through side of the housing because they benefit from light and sun throughout the day. They also told us about the thermal comfort felt and the low loads in terms of energy. But above all, they are aware of the construction method and the media impact of this building due to the use of hemp concrete and told us of their great pride in living in this building. We did not expect this and were very happy about it because we place the human being at the heart of our concerns and we believe that the pride linked to the habitat is very important. At the end of the construction site, we placed frames in the hall with, for one, photos of the construction of the building at the time of the projection of the hemp and in the other a sample of hemp concrete as a memory of the constructive way. These executives are still there… Pedagogy seems important to us.
If you had to do it again?
This project, because it was innovative, was very time-consuming and I think that we did not devote enough time and energy to the design and layout of the garden which today, with regard to the quality of the building, appears a little poor in its processing. If we had to do it again, we would entrust a mission to a landscape designer so that the garden, aesthetically, environmentally and philosophically, would be consistent with the building.
Photo credit
Cécile SEPTET
Contractor
Construction Manager
Stakeholders
LM Ingénierie
Grégoire Mouly - gm.ing[a]club-internet.fr
https://lmingenieur.fr/Structure, thermal, environment
LM Ingénierie
Laurent Mouly - laurentmouly[a]club-internet.fr
https://lmingenieur.fr/Structure, thermal, environment
Environmental consultancy
WOR Ingénierie
Sylvain Mansois - s.mansois[a]bet-wor.com
https://www.bet-wor.com/Fluids and BIM management consultancy agency
Environmental consultancy
MOTEEC Ingénierie
Christophe LECONTE - etude[a]moteec.fr
https://www.moteec-ingenierie.fr/Project economist
Type of market
Design and implementation
Allocation of works contracts
Separate batches
Energy consumption
- 41,72 kWhep/m2.an
Envelope performance
Systems
- Condensing gas boiler
- Individual gas boiler
- Condensing gas boiler
- Individual gas boiler
- No cooling system
- Humidity sensitive Air Handling Unit (Hygro B
- No renewable energy systems
Urban environment
- 245,00 m2
Product
Hemp concrete
Structural work / Structure - Masonry - Facade
Construction and exploitation costs
- 1 693 265 €
Carbon sink
The project is designed in hemp concrete sprayed on a Fermacell formwork base, plated on a secondary wooden frame, itself fixed to a primary concrete frame. A non-structural material, hemp concrete gives the project great thermal comfort and comfort in use. It allows a significant reduction in losses, the establishment of a clean site and the establishment of a positive carbon balance. Its lightness, its ease of implementation, its speed of execution presented here, with regard to the constraints of the site, an undeniable interest (fragility of the basement, very reduced dimensions of the plot, height of building).
The assembly of the primary structure with pre-walls, then pre-concrete slabs is quick and easy. The crane is only present during this phase. The wooden framework on the facade is prefabricated in Ille-de-France from a biosourced and light material. The bay panels are prefabricated and the carpentry complex is assembled in the factory. Hempcrete is a biosourced and innovative insulator. It is projected onto a Fermacell formwork base and then covered with a lime plaster.
GHG emissions
- 7,80 KgCO2/m2/an
Reasons for participating in the competition(s)
Le projet constituait une équation difficile à résoudre entre une parcelle exiguë (245m²), une emprise constructible restreinte (122m²), et la hauteur possible (R+8), impliquant nécessairement un ascenseur pour des logements accessibles aux personnes à mobilités réduites. La réponse apportée par l'équipe MOE consiste en un pallier desservant deux logements par niveaux (deux T2 ou un T1 et un T3). Les cuisines sont ouvertes sur les séjours afin de fournir l’ensoleillement de toutes les pièces. Au dernier niveau, on trouve un T3 et un T5 duplex, traversants, profitant d'une terrasse à la vue dégagée sur Boulogne et son bois. Le confort intérieur des logements est qualifié par du chanvre, son effet de paroi chaude et sa régularité hygrothermique.
Le projet vient se nicher entre deux immeubles de 8 et 10 étages construits dans les années 80. L’ajout d’une pièce contemporaine, entre ces deux bâtis devait permettre leur suture par la mise en place d’une écriture architecturale sobre et lisible. Le socle du bâtiment s'élève sur 2 niveaux afin d'assurer la continuité visuelle. Il est traité en brique pleine afin d'affirmer sa solidité et son lien avec le sol. L'enduit à la chaux en façade dialogue avec la pierre calcaire de la ville. Les cadres et les volets en bois affirment la domesticité du seuil entre la rue et l'espace d'intimité intérieur.




