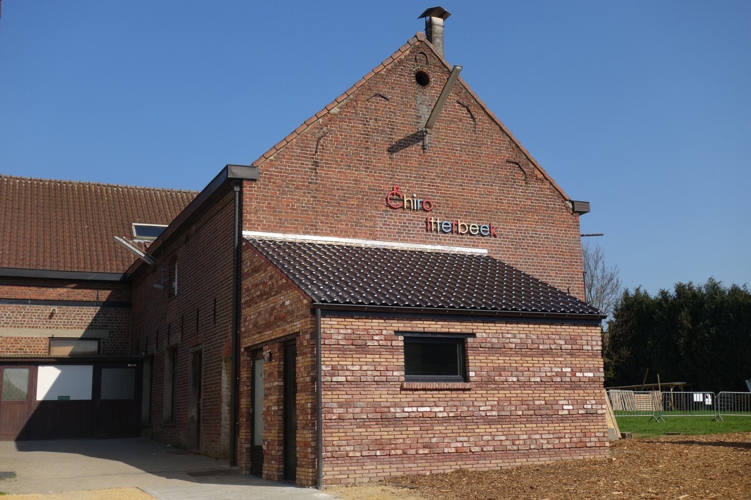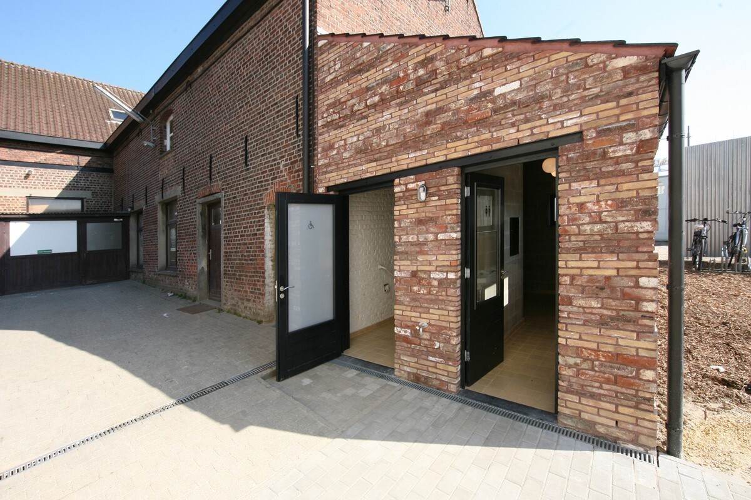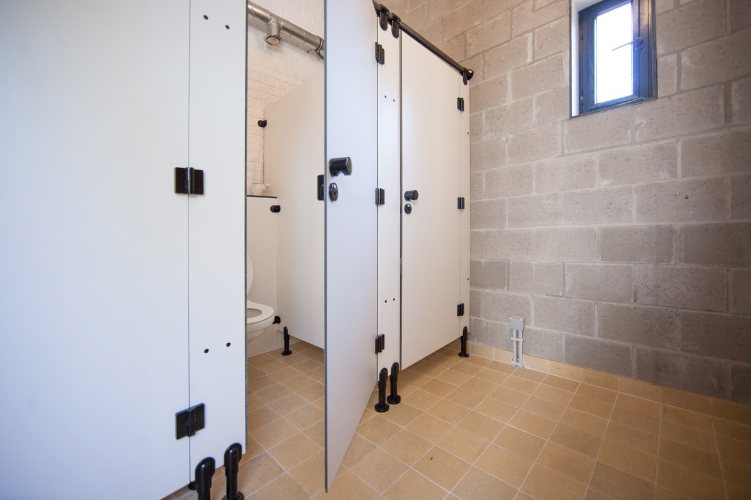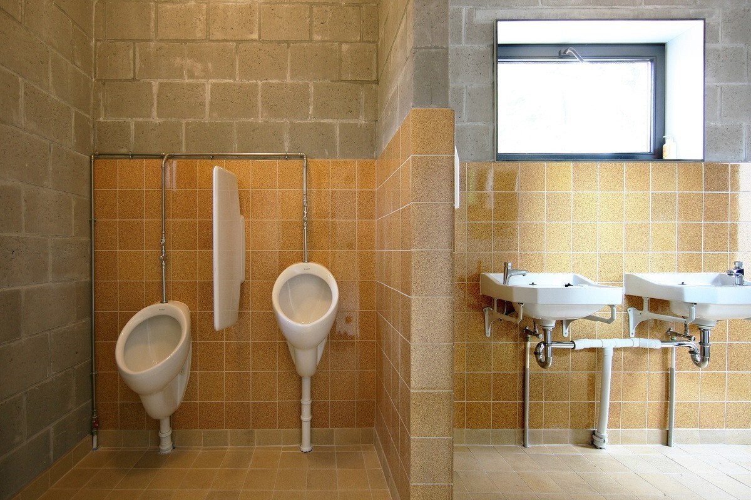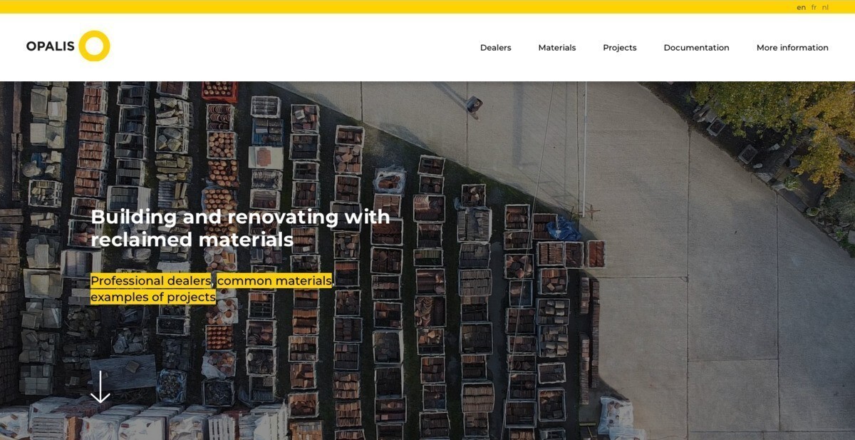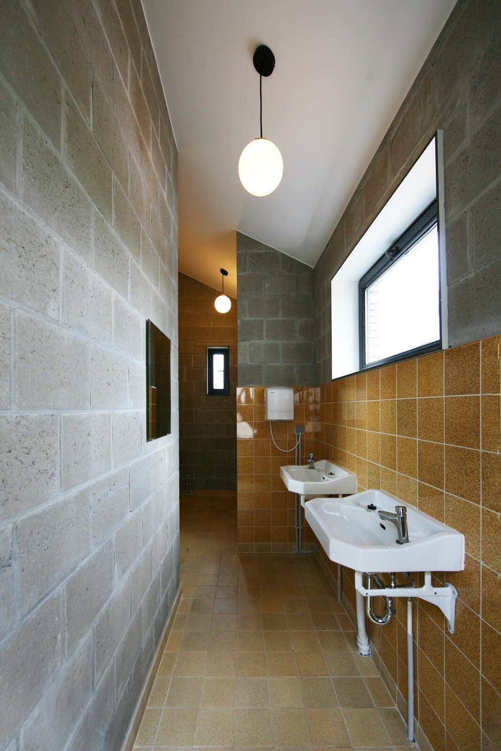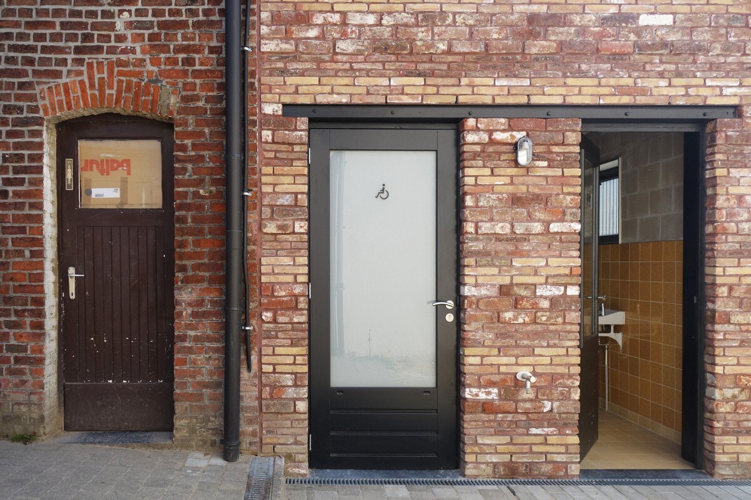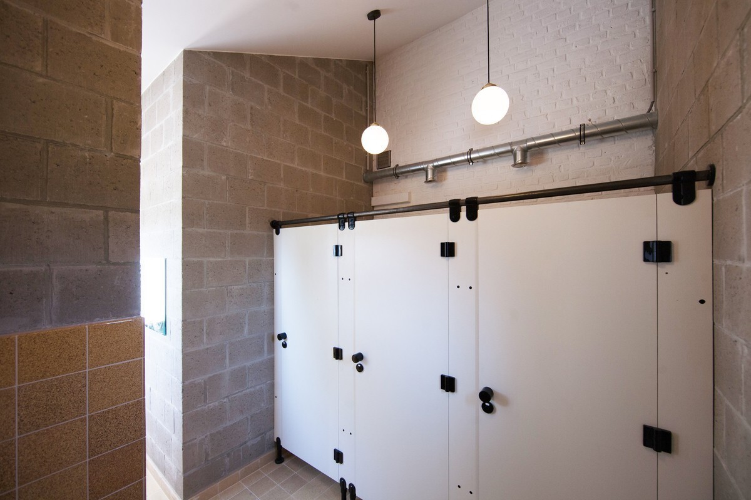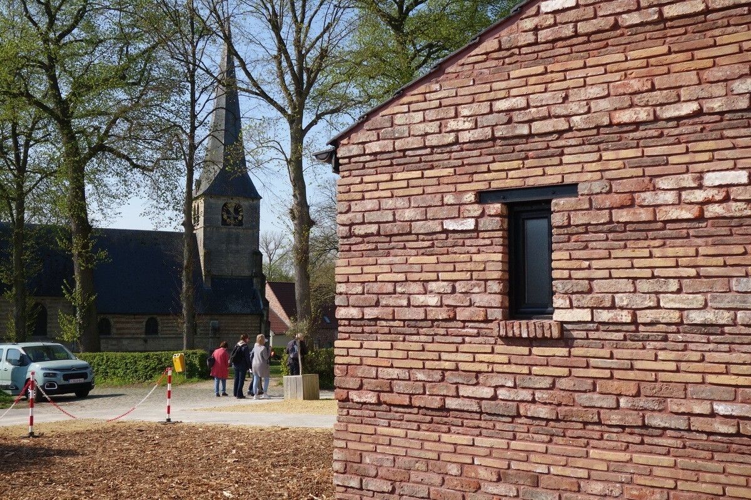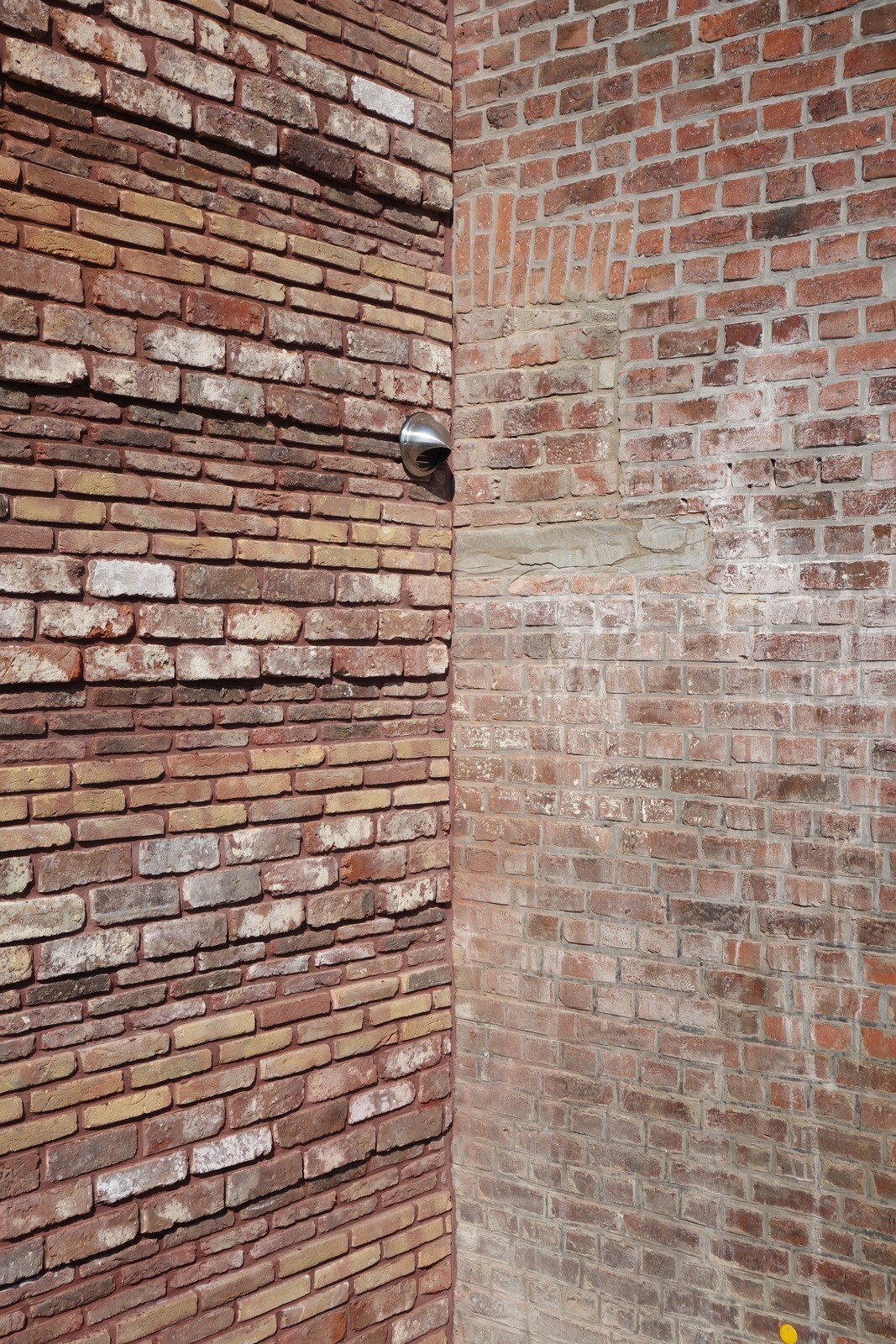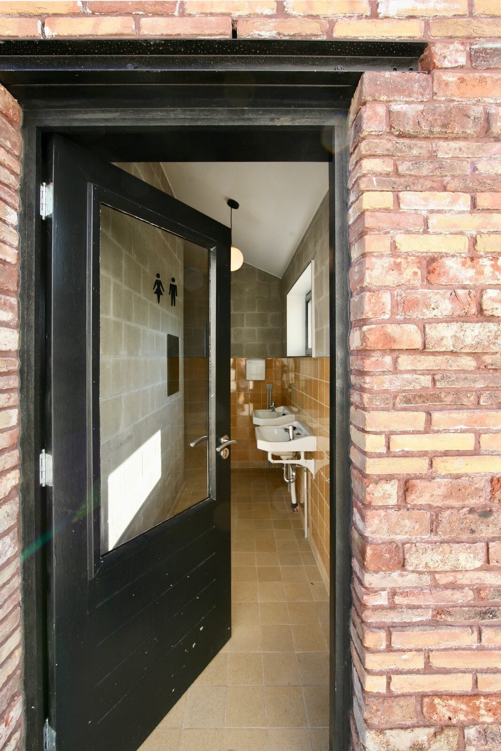Sanitary pavilion of the Chiro d'Itterbeek (Dilbeek)
Last modified by the author on 17/01/2023 - 20:40
Extension + refurbishment
- Building Type : Other building
- Construction Year : 2018
- Delivery year : 2019
- Address 1 - street : Plankenstraat 23 1701 DILBEEK, Belgique
- Climate zone : [Cfb] Marine Mild Winter, warm summer, no dry season.
- Net Floor Area : 15 m2
- Construction/refurbishment cost : 55 000 €
- Cost/m2 : 3666.67 €/m2
-
Primary energy need
kWhep/m2.an
(Calculation method : Other )
In 2018 Rotor was contacted by the municipality of Dilbeek to intervene in the festival "De Blik van Breugel" celebrating the 450th anniversary of the death of the famous painter Pierre Breugel, in Itterbeek, on the outskirts of Brussels. This festival took place from the beginning of April to the end of October 2019.
It is to design the reception pavilion of the festival that Rotor was contacted ( more information on the pavilion ). This project was the perfect opportunity for the municipality to highlight the use of recycled materials.
It turned out that the municipality of Dilbeek was planning to build, at the same time, a new toilet block for the members of the Chiro d'Itterbeek (youth organization), their premises being located in an old L-shaped farmhouse in the center from Itterbeek, right in front of the little church of Sint-Anna-Pede. This project could be combined perfectly with the need to set up sanitary facilities for visitors to the 'De Blik van Breugel' festival. This is how a second mission - the construction of a sanitary block adjoining the old farmhouse - arrived in Rotor. During its design, we proposed to the municipality of Dilbeek to develop an exemplary project in which we would use as many reusable building materials as possible . In terms of tendering, this resulted in a design and build contract for Rotor as the design-contractor, in association with the company CC Autrement. Little is known about the history of the farm where the toilet block was built. The building itself is the property of the ecclesiastical administration of Itterbeek, which makes it available to the Chiro of Itterbeek. The toilet block is the property of the municipality of Dilbeek.
This small building project is therefore an extension of the existing farm which, although completely new, is made up of less than a third of new materials (in % mass). The majority of the materials are, on the one hand, materials recovered from various Belgian operators and, on the other hand, surpluses from construction sites .
The facade, for example, is entirely made of reused bricks and joinery. The interior of the toilet block is mainly made of reused materials sold by RotorDC. We find, for example, in the floor covering, ceramic tiles from a former primary school Everheide (Brussels region) dating from the 1930s. Sanitary appliances (urinals, toilets and washbasins suspended), lighting and mirrors were also recovered, before finding their new destination in this project. The load-bearing structure, both the concrete blocks and the framework and the associated thermal insulation, come from construction site surpluses or production surpluses. The tiles are surplus from the renovation of a villa in Brussels.
The scope of this project is modest, but all the phases of a classic new construction project have been completed (foundations, sewers, structural work, plumbing, electricity and interior fittings). The ambition to work as much as possible with recycled materials has therefore been explored at all levels. The objective of this small project was to show what is possible to implement and, at the same time, to identify the main logistical and organizational obstacles that can hinder material reuse projects . In this sense, the project was also an important learning experience for all involved.
Circular economy and reuse of materials
Lots concerned by the reuse / reuse ofmaterials
- Big work
- framework
- Blanket
- facades
- Exterior wood furnishings
- Flooring
- Insulation
- electricity
- Plumbing
Materials, products and equipment reused or reused
Facing bricks - 30m², purchased via dealer Opalis Franck
Three types of brick were used: a yellow industrial brick and a rougher field oven brick, including a classic version and a finer version. These bricks were laid in successive layers which are repeated. The old red brick ensures the integration of the new building on the existing gable of the old farmhouse while retaining its individuality thanks to an atypical masonry device. The layered construction is an allusion to the masonry (silico-limestone and brick in successive layers) of the Sint-Anna-Pede chapel on the neighboring site.
External facade lintels - 5ml, purchased via dealer Opalis Gebruiktebouwmaterialen. 2 reused steel U profiles assembled together to form a lintel.
Tiles - 20m², remnants of a Brussels construction site (donation).
Exterior joinery - 2 wooden doors and 2 windows, purchased via reseller Opalis Namur Poverty Crusade and Gebruiktebouwmaterialen.
Floor tiles - 14m², purchased via Opalis RotorDC dealer . These tiles come from a former Everheide primary school dating from the 1930s and located in the Brussels region (Evere).
Wall tile - 11m², purchased via Opalis RotorDC reseller .
Sanitary: 4 toilet bowls, 2 Duravit urinals, 3 art deco washbasins and a urinal separator, purchased via Opalis RotorDC reseller.
Furniture: 2 bars for PMR and a changing table, purchased via classified ads (marketplace).
Fixtures : 5 fixtures, purchased through Opalis RotorDC reseller.
Floor & wall insulation: 43.3 m² - construction surplus/end of stock/B quality materials - purchased via resellers Opalis Bouwstocks and Gebruiktebouwmaterialen
Ceiling insulation : 18m² - construction surplus/end of stock/B quality materials - purchased via Opalis Bouwstocks reseller
Concrete blocks: 48m² - construction surplus / end of stock / B quality materials - purchased via Opalis Bouwstocks reseller
Timber frame: 49.2 ml - site surplus / end of stock / B quality materials - purchased via Opalis Bouwstocks dealer
Details of reusable materials
Bricks: importance of choosing reused bricks that blend well with the existing built environment. Research on how to lay bricks (details in the "urban environment" tab).
Brick is a stable material on the reuse market in Belgium. Discussions were initiated with the supplier (Franck) to see if a more in-depth study could be carried out in order to produce a mortar based on damaged brick powder. Unfortunately, this option could not be developed.
Doors: find hardware compatible with the holes present in the reused doors. More adaptation to do than on a new door but the cost is in the labor rather than in the new materials. In the end, buying and renovating a reused door is cheaper than buying a new door.
Tiles: the tiles taken from the Brussels shipyard were not present in sufficient numbers. We had to find the model and order the few missing parts. The indicated quantityinitially by the donor was not correct. Monetary gain on the lot recovered free of charge on site (pay attention to transport to be taken into account), small loss of time to find the missing tiles. In the end, no money wasted on this item.
Economy of functionality, recycled and recyclable materials
In addition to reused materials, other materials come from suppliers who sell end-of-stock materials, leftovers from construction sites or even downgraded factory materials. The materials concerned are:
- floor, wall and ceiling insulation
- concrete blocks
- the wooden frame
Reversibility / adaptability
Adaptability - The current size and function of the building does not allow for much evolution. If toilets are no longer necessary at this location, it may be considered in the future to remove the partition between the toilet for PMR and the other toilets and make it a single room.
Reversibility - Apart from the slab and the floor screed which were cast in place, the hollow concrete blocks, all the elements can be disassembled and reused in the future.
Most of the materials used in the project are robust materials that last over time: terracotta bricks, glazed terracotta tiles, wooden joinery, thick ceramic tiles for the floor, glazed ceramic tiles for the walls. , toilets.
Biosourced, innovative, local, low-tech materials
Regarding new materials, the partitions between the toilets are made with trespa panels, a very durable material over time requiring little maintenance. Research had been carried out to find these elements on the re-use market, unfortunately no batch corresponded to the quantities necessary for the project. Yet these are elements that are frequently encountered in office buildings that are redeveloped and transformed today.
These panels can be easily taken apart and disassembled. They also dress the support frame of the toilets in order to allow easy access to them in the event of problems, without damaging the exterior cladding.
In order to save material, the walls (existing and new) were not coated. Only the portions of the wall exposed to splashing water have been tiled. The presence of tiling on the floor and on the wall makes it easy to clean the pavilion.
Avoided impacts
Materials: thanks to the use of many re-used elements and elements from construction surplus or end of stock, the construction site has made it possible to avoid the production of new material and the impacts associated with it. The use of end-of-stock materials and downgraded materials made it possible to avoid dumping this material.
In terms of transport restrictions, most materials come from the Brussels region.
Water: a rainwater cistern has been installed to supply the toilets and urinals.
Replicability and innovation
The building was built with a large quantity of reused materials and materials from construction remains, end of stocks, downgraded materials (see the presentation brochure for the proportions of the different types of materials). This makes this small building an innovative and exemplary project. The project is also listed on the Opalis platform as an exemplary and inspiring building.(https://opalis.eu/fr/projets/toilets-pour-le-chiro-ditterbeek). It was also used to feed the materials sheets produced as part of the European research project FCRBE (Facilitating the Circulation of Reclaimed Building Elements) which aims to increase the volume of materials put back into circulation by +50% by 2032.
This project works for the development of the reuse of building materials in North West Europe, thanks to the Interreg North West Europe cooperation mechanism.
Some project results are already available and cover, among others:
- The development of the Opalis platform and more particularly of the directory of reusable materials retailers in France, the Netherlands and Belgium.
- Two guides to support specifiers in carrying out reuse inventories and in the implementation of reuse materials in public projects
- Documentaries on common reuse materials
- 36 pilot operations in terms of reuse
- A collection of booklets addressing frequently asked questions about reuse
- A statistical analysis of the reuse sector in North West Europe
- The contribution to efforts on the long-term effects of this project (public policies, institutional frameworks, etc.)
This project is led by Rotor and involves the following partners: Bellastock (FR), Bruxelles-Environnement (BE), Construction Confederation (BE), Scientific and Technical Center for Building (FR), Scientific and Technical Center for Construction (BE) , University of Brighton (UK), Salvo ltd (UK), Delft University of Technology (NL), City of Utrecht (NL) and the Luxembourg Institute of Science and Technology (LU). The project started in October 2018 and will end in December 2023.
Using such materials in a "traditional" construction project is therefore entirely feasible and replicable thanks to the multiple tools and information available today.
This building is a concrete example to convince many project owners and architects that the reuse of materials is possible in construction projects, whether new or under renovation.
All the materials for reuse have been selected beforehand by us in order to best anticipate their installation and any elements or work to be planned. We received samples of bricks and visited retailers of recycled materials. For some of these materials, we purchased them directly and provided them to the contractor for implementation; for others (site surplus and bricks that are available on a stable basis from suppliers) it is the contractor who has placed an order directly with the supplier, on the basis of our advice. For materials purchased directly (specific materials whose availability is not stable on the re-use market), it was possible to store them on site before their implementation.
If you had to do it again?
The site went well because the communication between the stakeholders was fluid and easy. The question of materials has been carefully considered upstream in an attempt to use as many reused materials as possible while avoiding that the construction company has to go and find materials in many different places. A few very specific resellers have therefore been chosen. It's important to keep this point in mind for actors who also want to use a lot of reused materials. Site logistics are an important point of attention when working with reused elements.
A few points for improvement in the future:
Pay more attention to the finishes of the pipes intended to remain visible.
Concerning the implementation of the bricks, we will try in the future to use a bastard mortar rather than a cement-based mortar. Ditto for the implementation of the tiling.
See more details about this project
http://rotordb.org/en/projects/sanitary-block-itterbeek-chirohttps://www.randkrant.be/artikel/bouwwerk-circulair
https://opalis.eu/fr/projets/toilettes-pour-le-chiro-ditterbeek
Photo credit
Rotor asbl-vzw
Contractor
Construction Manager
Stakeholders
Construction company
CC Autrement
https://ccautrement.be/Manufacturer
RotorDC
https://rotordc.com/Manufacturer
Franck
https://www.franck.be/Manufacturer
Gebruiktebouwmaterialen
https://gebruiktebouwmaterialen.com/Energy consumption
Envelope performance
Systems
- No heating system
- No domestic hot water system
- No cooling system
- Single flow
- No renewable energy systems
Urban environment
Product
Opalis
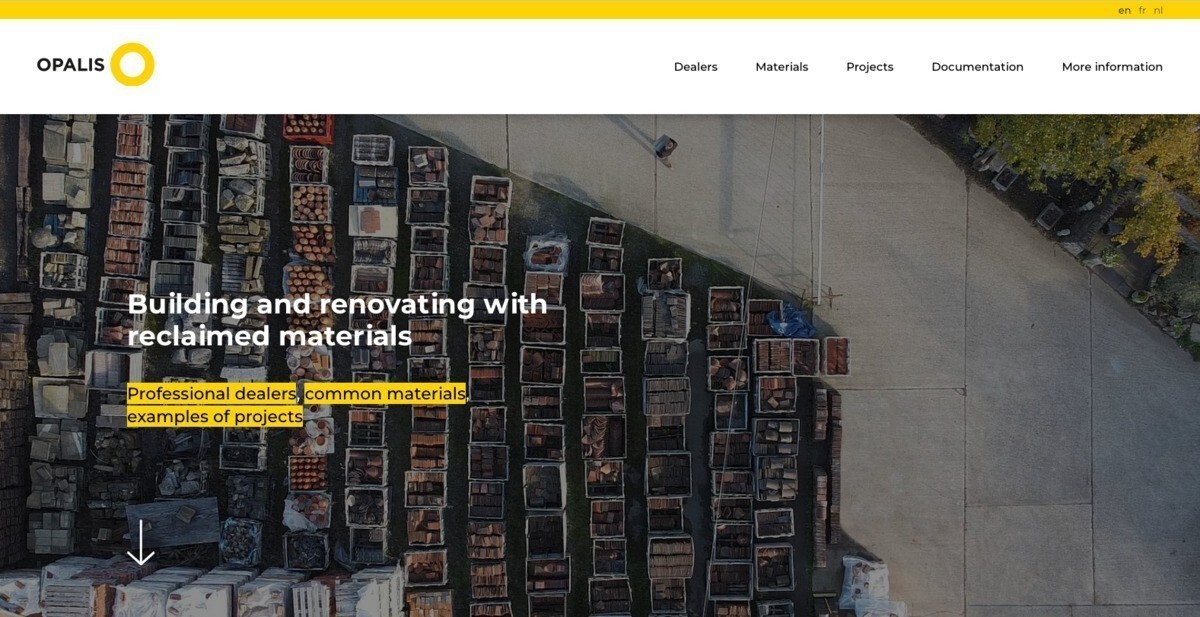 https://opalis.eu/en
https://opalis.eu/enManagement / Others
Directory of retailers of recycled materials in Belgium, France, the Netherlands.
Recovery of bricks from demolitions
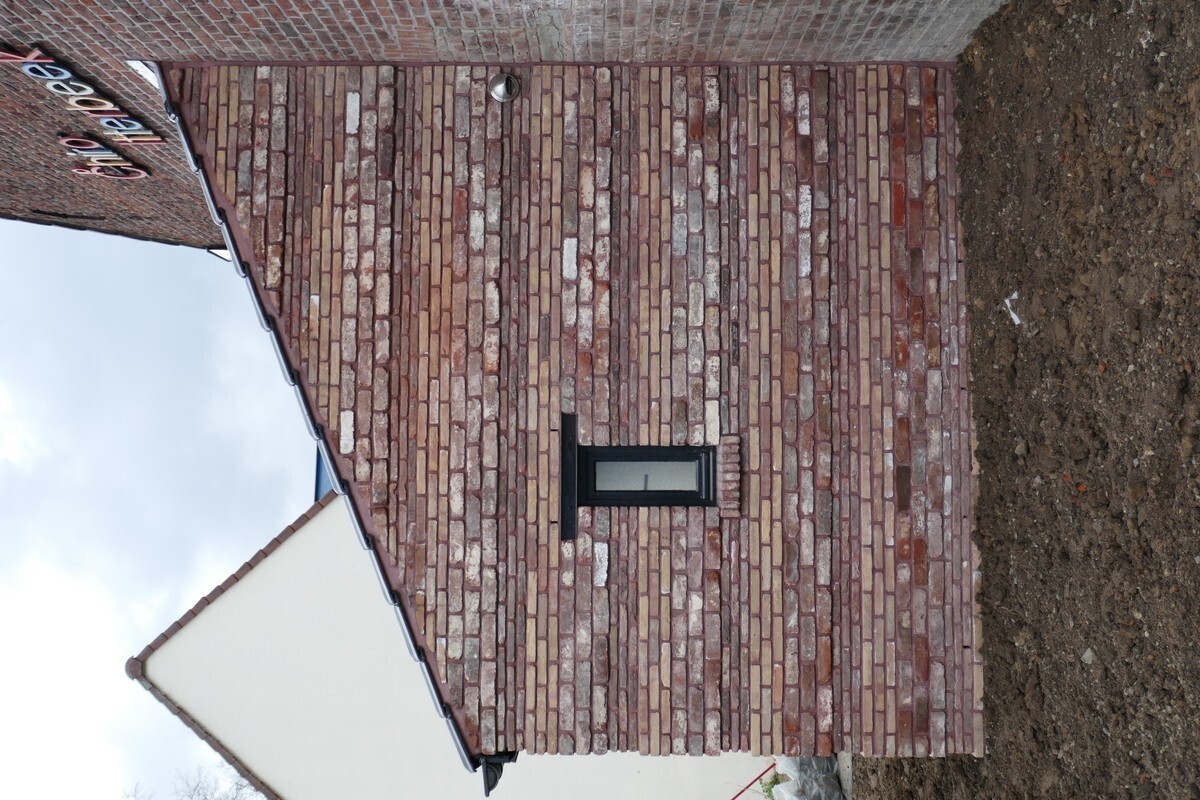
Franck
https://www.franck.be/Structural work / Structure - Masonry - Facade
Since 1973, the Franck company has offered a service for recovering old bricks from demolition work. A container is placed directly on the site and the company picks it up at the end of the operation. The bricks are then counted and cleaned, and an amount is paid for each reusable and intact brick.
Construction and exploitation costs
- 55 000 €
Reuse : same function or different function
Environmental assessment
| Categories | CO2 avoided (kg) | Water consumption avoided (m3) | Waste avoided (kg) |
| Outdoor Facilities | 0 | 0 | 0 |
| Landscaping / Locksmithing - Metalwork | 0 | 0 | 0 |
| framework | 329.684 | 3.188056 | 121.8929603 |
| Partitions | 0 | 0 | |
| Blanket | 316.68 | 1.6648 | 174.740227 |
| Cover / Outdoor facilities | 0 | 0 | 0 |
| Lightings | 49.79989167 | 0.263489159 | 49.44712877 |
| Security lights | 0 | 0 | 0 |
| HVAC equipment | 0 | 0 | 0 |
| Electrical equipment | 0 | 0 | 0 |
| facades | 4.519935 | 320.988147 | |
| False ceilings | 0 | 0 | 0 |
| Raised floors | 0 | 0 | 0 |
| False ceilings | 0 | 0 | 0 |
| Big work | 799.5339659 | 5.156268908 | 2822.925737 |
| Sanitation facilities | 709.9528965 | 8.071864726 | 473.920472 |
| Insulation | 901.8775712 | 11.21286413 | 307.5790675 |
| Exterior joinery | 0.633247986 | 86.79619772 | |
| Interior joinery | 173.326208 | 3.49438386 | 225.0903078 |
| Furniture | 0 | 0 | 0 |
| Painting | 0 | 0 | 0 |
| Plumbing | 0 | 0 | 0 |
| floor coverings | 221.9516576 | 47.40818975 | 457.6578169 |
| Floor or wall coverings | 0 | 0 | |
| Wall coverings | 168.0289638 | 37.24929195 | 359.5882847 |
| building security | 0 | 0 | 0 |
| Locksmithing - metalwork | 0 | 0 | 0 |
| VRD | 0 | 0 | 0 |
| CO2 avoided (kg) | Water consumption avoided (m3) | Waste avoided (kg) | |
| TOTAL | 122.8623915 | 5400.626347 | |
| km by small car | Number of rectangular bathtubs | number of years of household waste of a French person | |
| Equivalent | 36582 | 819 | 11 |
| Equivalent trip Paris-Nice | 42.0 | ||
| Sentence to copy below | |||
| The reuse operation saved the equivalent of 36,582 kilometers traveled by a small car, i.e. 42 Paris-Nice journeys, 819 rectangular bathtubs filled with water and 11 years of household waste from a Frenchman | |||
Reproductibility and Innovation
The development of the Opalis platform and more particularly of the directory of reusable materials retailers in France, the Netherlands and Belgium.
Two guides to support specifiers in carrying out reuse inventories and in the implementation of reuse materials in public projects
Documentaries on common reuse materials
36 pilot operations in terms of reuse
A collection of booklets addressing frequently asked questions about reuse
A statistical analysis of the reuse sector in North West Europe
- The contribution to efforts on the long-term effects of this project (public policies, institutional frameworks, etc.)
Water management
Reasons for participating in the competition(s)
Ce projet, à travers son humble programme, se veut être exemplaire au niveau de sa matérialité et des enseignements qu'il a pu générer. Il s'agissait de tester à travers ce projet la mise en place d'un maximum de matériaux de réemploi tout en gardant raisonnables les considérations budgétaires et logistiques.
La construction a donc été réalisée avec des matériaux provenant de 3 filières différentes :
- filière du réemploi ;
- filière d’excédents de chantiers de construction ;
- filière neuve.
Moins d’un tiers des matériaux sont neufs (en % kg).
Dans l’industrie de la construction actuelle, les matériaux de réemploi et les excédents de chantier sont encore très rarement utilisés pour de nouvelles constructions et transformations ; les matériaux sont généralement réduits en granulats ayant peu de valeur. Ce modeste projet de construction veut montrer que les choses peuvent être faites différemment et que le processus pour y arriver n'est pas compliqué.




