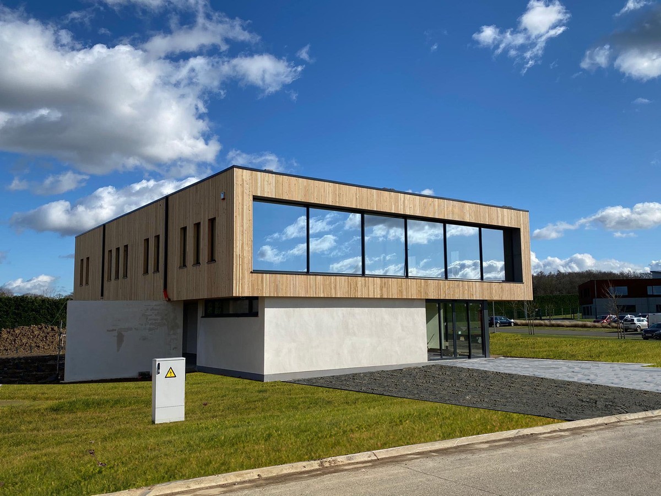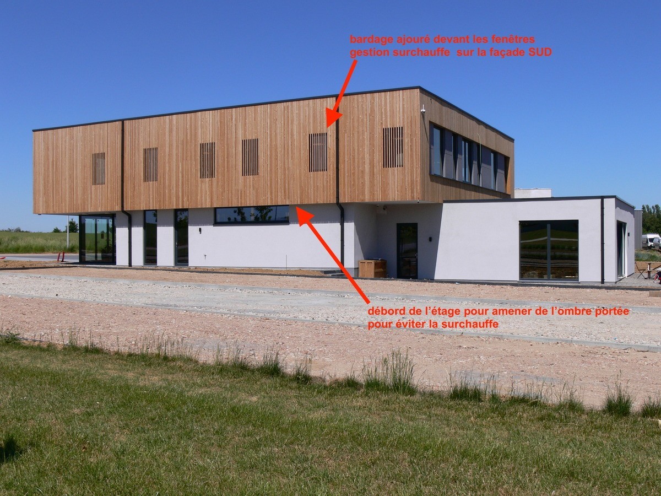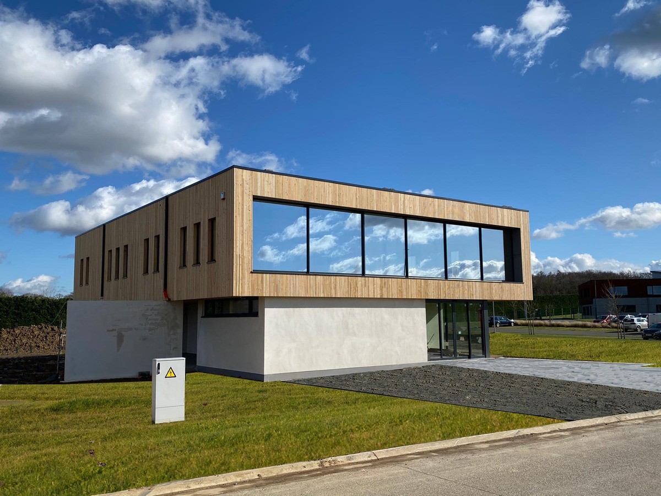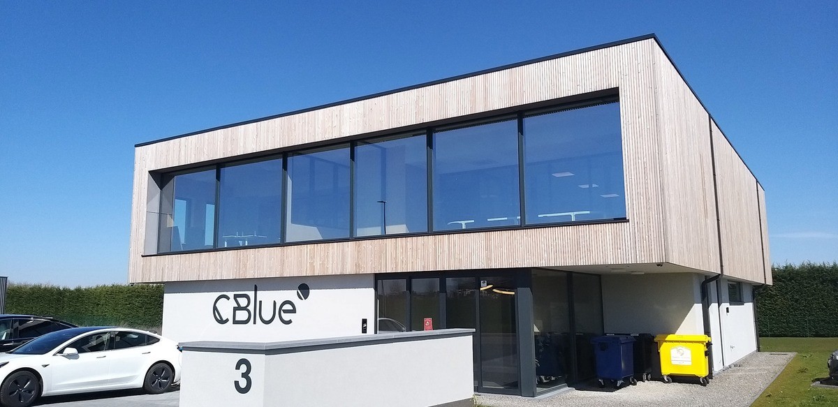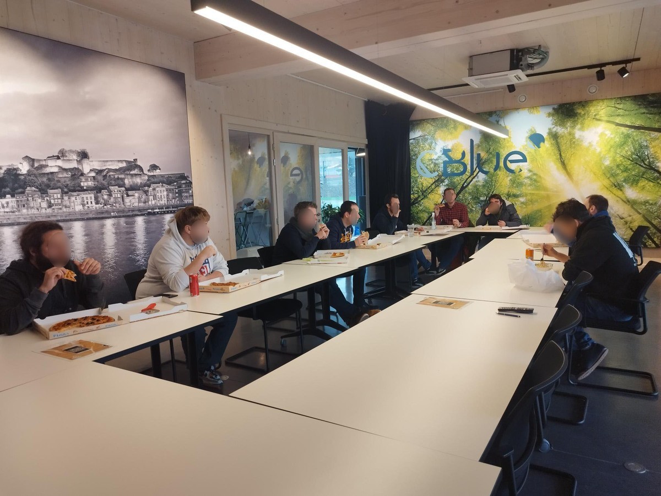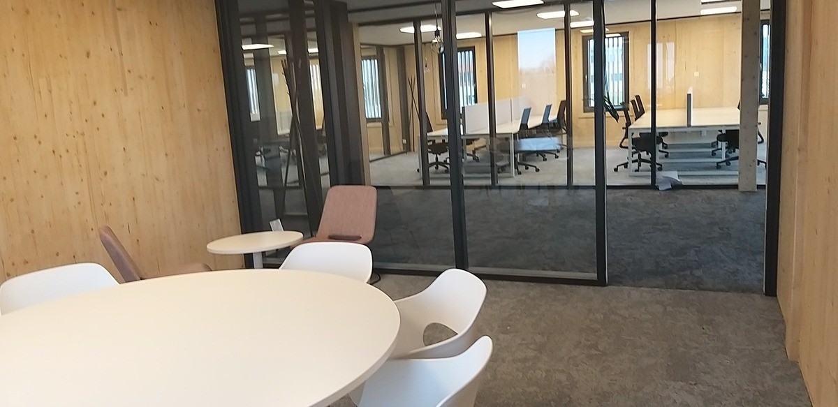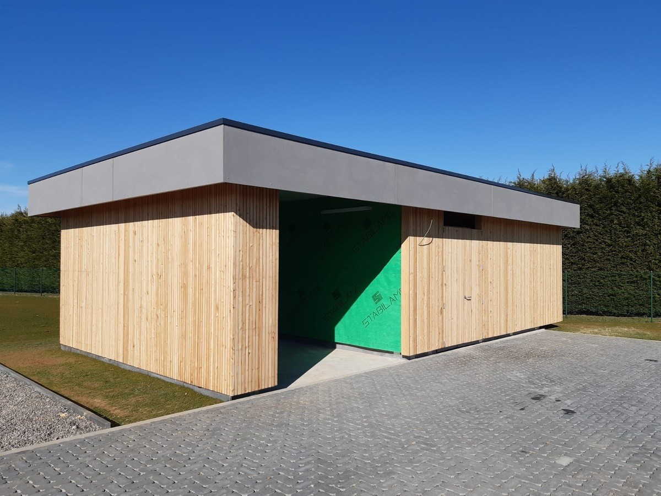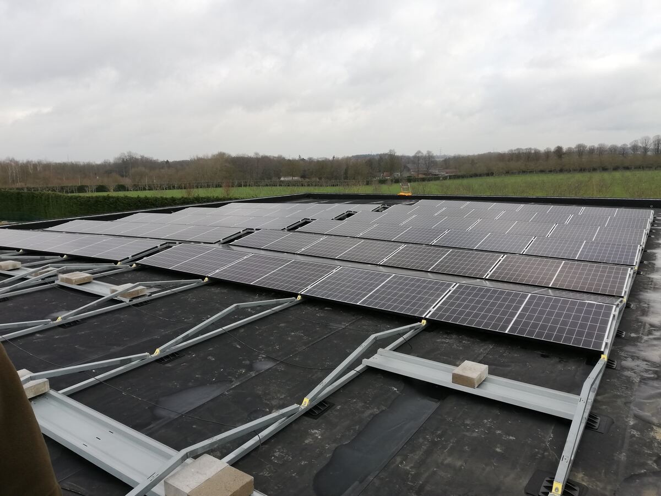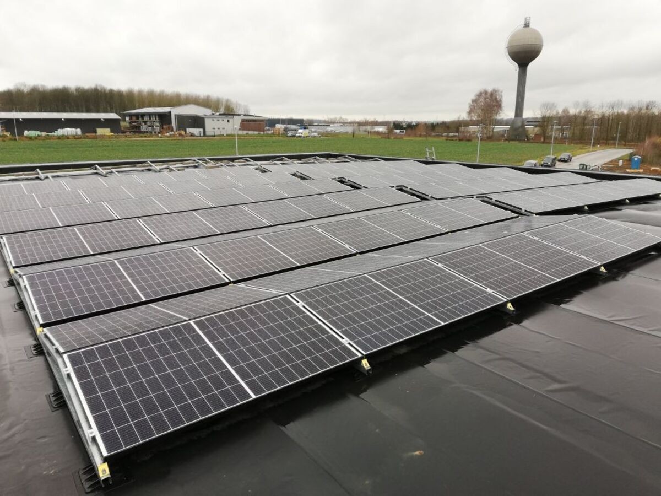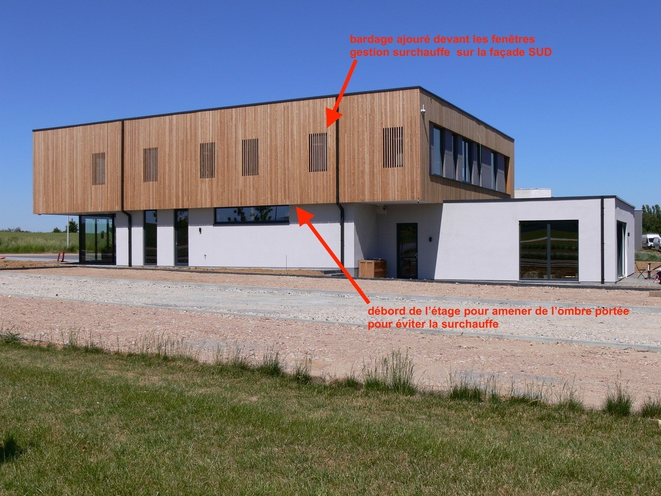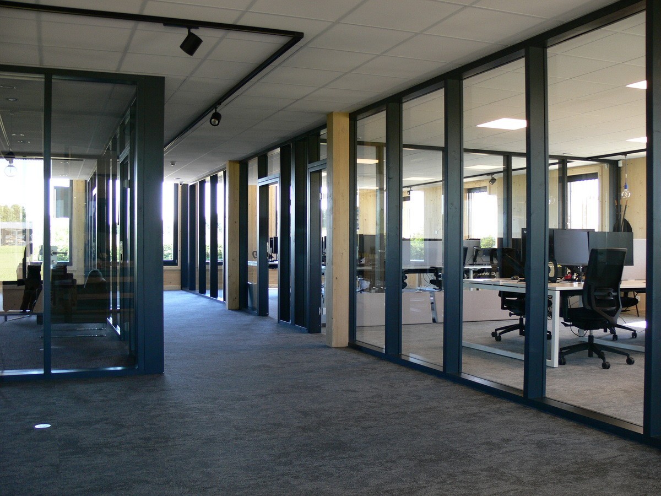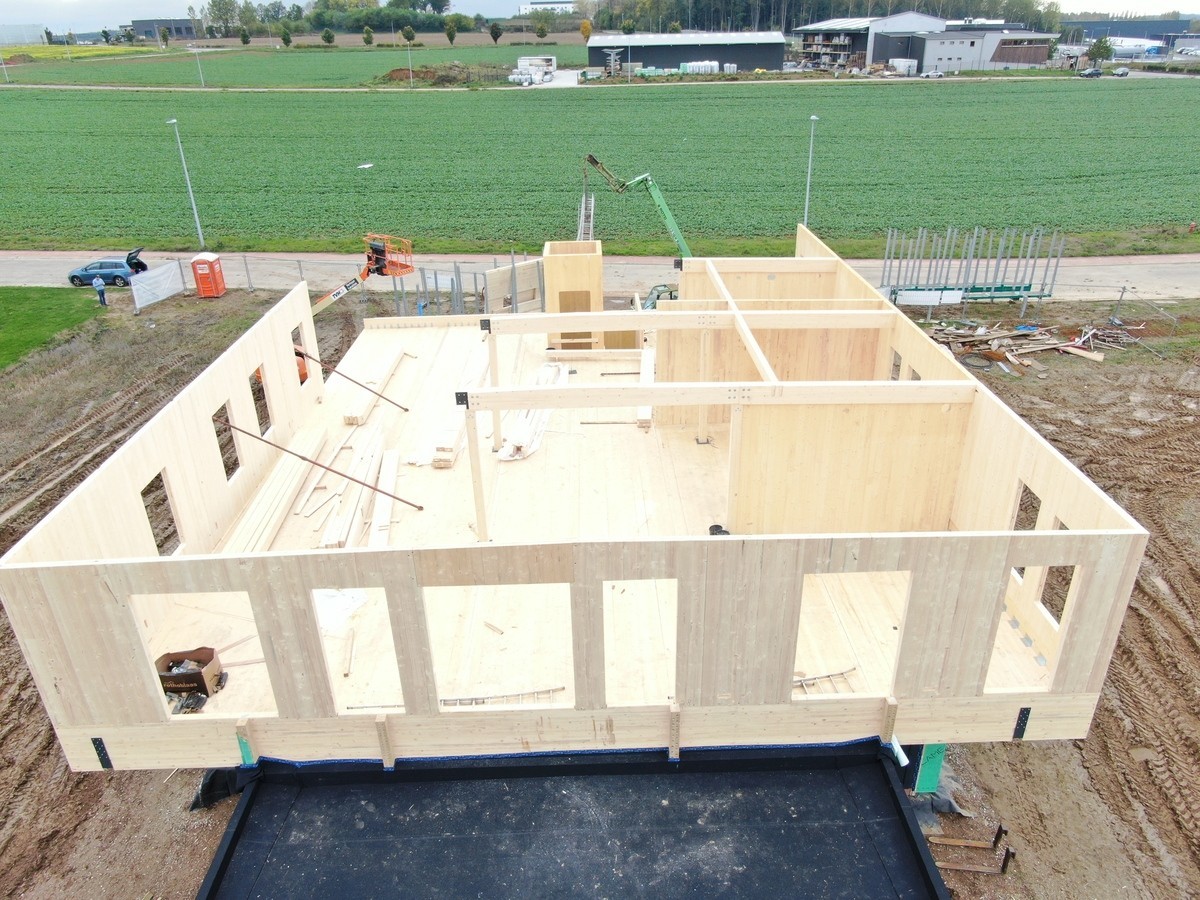CBlue: ecology and data
Last modified by the author on 08/03/2023 - 16:31
New Construction
- Building Type : Office building < 28m
- Construction Year : 2019
- Delivery year :
- Address 1 - street : rue de l'innovation 3 5020 NAMUR, Belgique
- Climate zone : [Cfb] Marine Mild Winter, warm summer, no dry season.
- Net Floor Area : 675 m2
- Construction/refurbishment cost : 662 600 €
- Number of Work station : 30 Work station
- Cost/m2 : 981.63 €/m2
-
Primary energy need
-12 kWhep/m2.an
(Calculation method : )
This project won the New Construction Grand Prize at the international level of the Green Solutions Awards 2022-2023.
The CBlue building was a challenge that was as much philosophical as it was environmental. The owner of this IT startup managing data wanted above all to build a building with a minimal environmental impact, in short circuits, in order to offset IT carbon.
Architecture with the environment in mind
In addition to the Client's wishes, the location of the building clearly required a building designed for the environment. The Ecolys business park, located in the Namur region, effectively imposes buildings that take sustainable aspects into account. These two vectors coming together, the project focused on two elements: the choice of wood, biosourced, local and sustainable materials for elevation materials, and creating an energy-autonomous building.
Employee well-being
An IT startup has a permanent challenge: recruiting and retaining its employees. The young boss bet on the creation of a serene, soothing workplace, which would allow workers to feel good in their workplace. Principles of biophilia have been put in place, with the choice of visible wood (elevation material), a good supply of light, open and friendly spaces. The architecture has participated in this well-being, by focusing on bioclimatic principles, shading by overhangs, integration of solar glazing, on the integration of large bay windows depending on the orientation to maximize the entry of light natural.
Controlled energy footprints
The client's first wish was to build an energy self-sufficient building. The installation of solar panels at the end of the construction allowed this energy sufficiency, as well as the installation of charging stations for electric cars to participate in sustainable mobility.
The energy footprints relating to construction have been minimized. First of all by the choice of wood, a biosourced material requiring little embodied energy. Then by choosing a local manufacturing company, which limits the transport of materials. Then by the choice of a majority construction system integrating local wood. It is a project in short circuits, where each stage has relied on the rationalization of the energies used to reduce the environmental impacts.
Wood construction in a 'smart attitude'
Even if we cannot speak of major technical innovations for this building, because it is rather focused on bringing together a desire for environmental optimization with known systems (construction in bonded CLT, photovoltaic panels, etc.), it is appropriate to highlight an optimization of materials and systems that positions it as an optimized or “smart” building.
Indeed, an eco-design implemented from the sketch of the building, has made it possible to rationalize the wood material, in production and on the site. The right material, in the right place and in the right quantity: an over-exploited recipe on this site, which allows the building to evolve over the long term.
Building users opinion
The occupants are mainly the people working in this office building. Their return is positive on three points. The first relates to the pleasant atmosphere given off by the working environment, with the exposed, warm wood, which, according to some, gives a holiday air, and the contribution of natural light which emerges from the whole building. . The second positive point relates to the organization of the space, because the vast majority of the interior partitions are glazed, which offers a sharing of luminosity, whatever the time of day. These glass partitions also allow more sharing, more communication, while maintaining separate activity areas. Finally, the third return is a sharing of philosophy. The majority of employees are young workers, sensitive to the environment. They are proud to work in a building made in short circuits, with a philosophy close to their ideas.
If you had to do it again?
The building and the renewable energy infrastructure were designed in perfect harmony with the initial specifications. All the actors are delighted with the result.
The only modification, if it were to be redone, would be to increase the number of solar panels from the start. The production of renewable electricity is sufficient and allows the management of the C-Blue building.
The installation of additional solar panels has been put in place, not for the building itself, but to provide additional energy for the charging stations for electric cars, installed in the C-Blue car park.
To redo, the surface of the solar panels would have been directly thought for this complementary use.
See more details about this project
https://www.stabilame.be/rhisnesData reliability
Self-declared
BIM approach
The whole project was modeled in 3D at Stabilame, in order to produce the production BVNs for the automated tapping centers at the same time. This 3D modeling makes it possible to share files, of the WEB GL type, so that architects have access to documents requiring agreement (constructive nodes, specific details, etc.) because they know how to use the tool made available to them, with measurement , travel in the file, etc. The use of Cadwork software makes it possible to work in open IFC files, in order to go further in the BIM if desired. Here, the BIM part is on the one hand internal between the Stabilame services, in order not to copy any files and therefore to avoid any erroneous copying. The external BIM part is a sharing of Cadwork source files with certain external parties, such as suppliers of EPDM tarpaulins for flat roofs, or specific fittings, or exterior joinery elements. The suppliers do not redraw any element, it is the Stabilame files that allow direct control of their tool. It is already part of the BIM in action, even if it is not a complete BIM.
Photo credit
Sketch Architects - Stabilame - CBlue
Contractor
Construction Manager
Stakeholders
Construction company
Stabilame
https://www.stabilame.be/Carcass wood closed out of air / out of water
Manufacturer
Menuiserie Riche
https://www.chassisriche.be/frmanufacture of wooden windows and curtain walls
Contracting method
Separate batches
Owner approach of sustainability
The owner's environmental approach is the genesis of the project. This tertiary building being the head office of a young IT company, it was essential for the client to offset the environmental impact of the sector by creating an exemplary sustainable building. The first choices of the project owner targeted wood materials (for their renewable, recyclable aspect, and less energy-consuming than geo-sourced or petro-sourced materials). local companies to respect short circuits and energy self-sufficiency. Inclusion was one of the project owner's priorities, requiring PMR access. In the same way, the well-being of employees is a principle that he quickly integrated, having been sensitive to the principles of biophilia presented by the company and the architect, in order to create a soothing, friendly, conducive to profitability and staff stabilization.
Architectural description
To meet the ecological wishes of the functional needs of the client, the proposed building is based on a simple and compact architecture. The form is limited essentially to the needs, which is why the project has a flat roof. The building is divided into two strata: the ground floor, acting as a "base", and the floor which overhangs the entire ground floor (overhang on the 4 facades), a little like the foliage of a tree, which makes it possible to manage the sunshine and free up covered outdoor spaces in places. There is therefore a real relationship between the interior space and the exterior space, reinforcing the pleasantness of the working environment. The architect took care to follow the profile of the land as well as possible. It is for this reason that the rear of the building is not located at the same level as the front. The percolating and vegetated car park also follows the slope of the land. The caretaker's accommodation is located at the back of the building in direct relation with the garden located at the back of the plot. This layout allows judicious use of the land and enhancement of residual spaces. At the construction level, the architect opted for a construction technique with a low energy footprint and measured costs. To do this, they decided to work with a solid wood structure, which would remain visible inside. In this way, interior finishings and the use of plaster are avoided. In addition to the use of rainwater for all the toilets, the project is self-sufficient in electricity, thanks to solar panels. A complete IT management of the building was carried out by the client, also allowing precise energy monitoring.
Energy consumption
- -12,00 kWhep/m2.an
- 115,00 kWhep/m2.an
Real final energy consumption
50,17 kWhef/m2.an
2 020
Envelope performance
- 0,28 W.m-2.K-1
- 1,29
Systems
- Heat pump
- Individual electric boiler
- Reversible heat pump
- Double flow heat exchanger
- Solar photovoltaic
- 100,00 %
Biodiversity approach
Risks
- Flooding/Slow flood
- Heatwave
Urban environment
Product
Biosourced CLT panels from local wood and circuit-courses
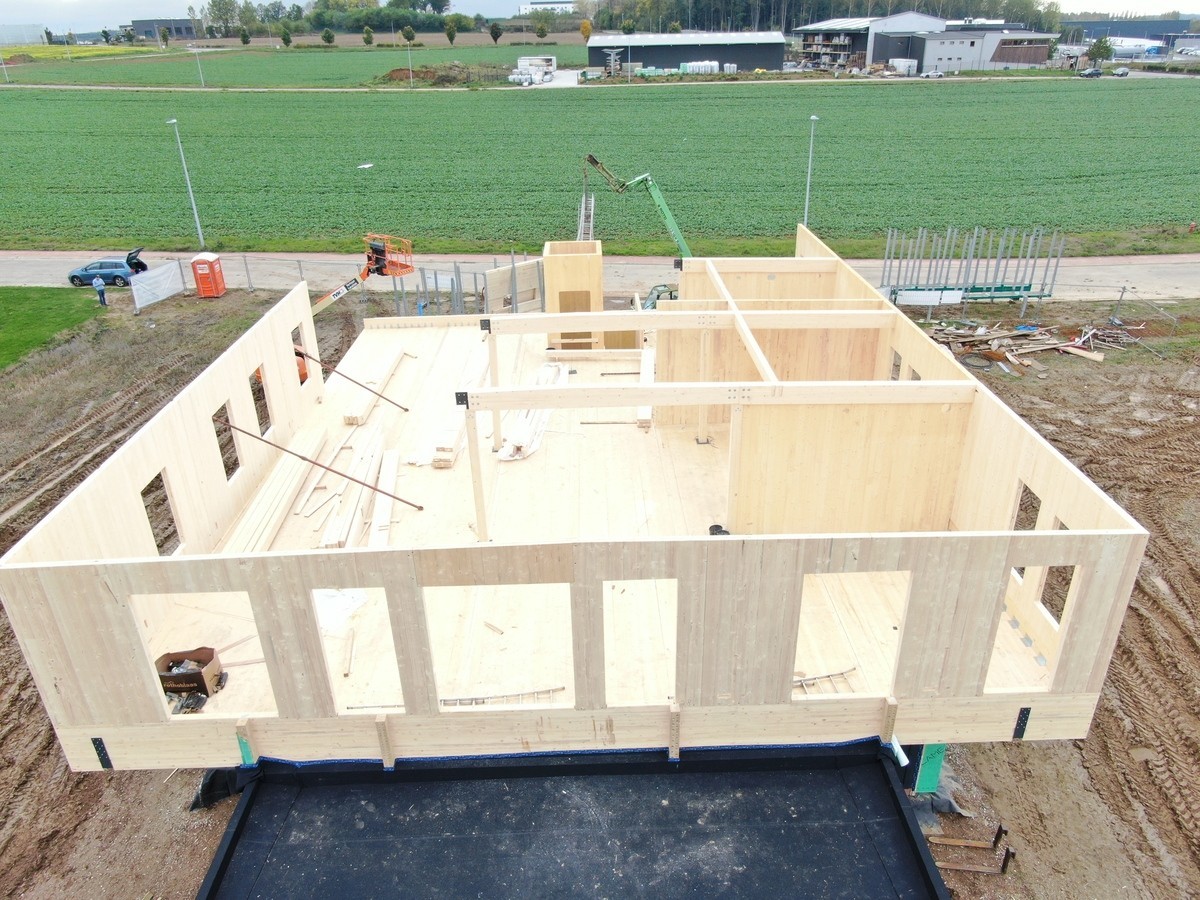
STABILAME
https://www.stabilame.be/index.php/Structural work / Structure - Masonry - Facade
Stabilame's CLT solid wood elements are made from local wood, 98% biosourced and have a B-EPD for TOTEM (Belgium) and an FDES for INIES (France). They can be used on walls, floors and roofs
CLT panels have been widely accepted by users, architects, and building residents. The great speed and the visible wood finish impressed them. The contribution of the warm aspect of wood brings concentration and well-being in offices and meeting rooms, and a feeling of fullness in the conciergerie.
Posts-Beams mixed structure STABILAME in glued laminated
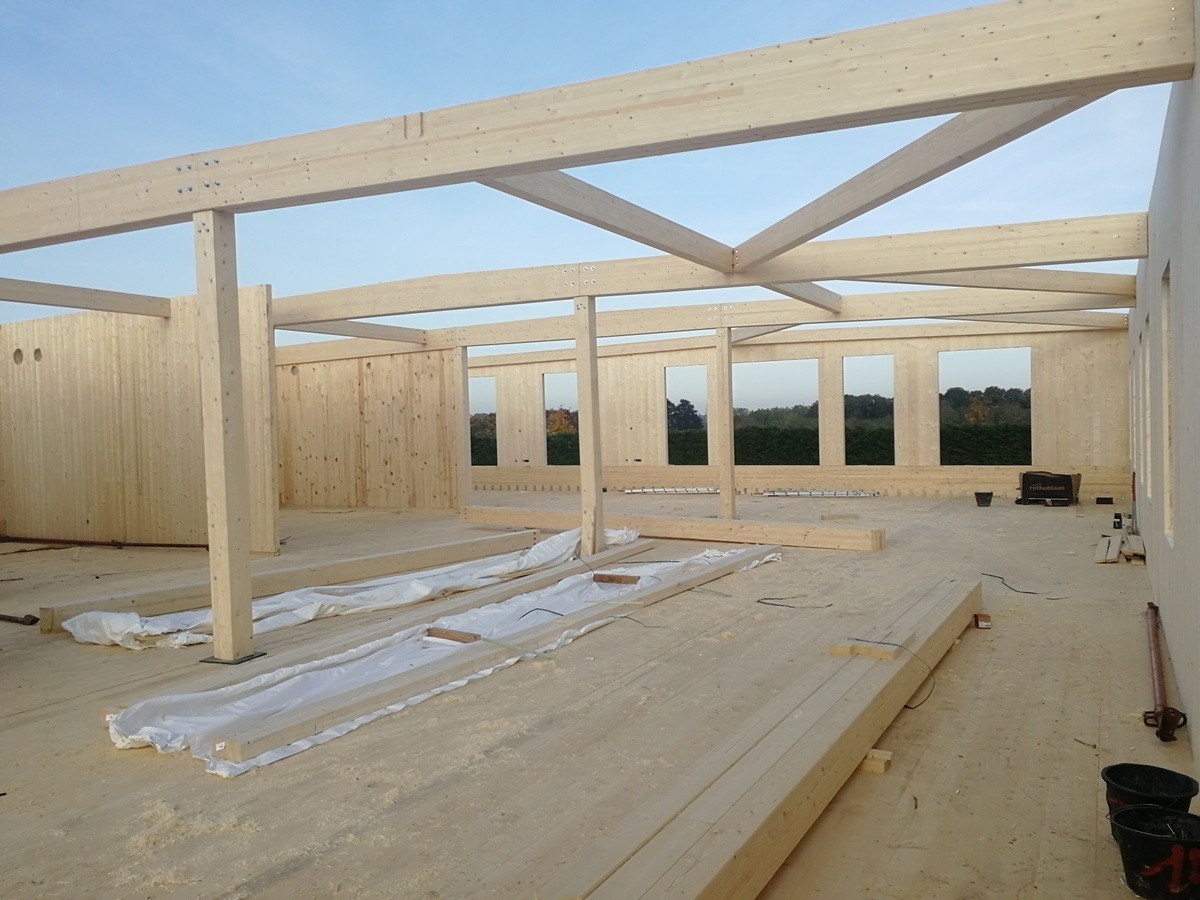
STABILAME
https://www.stabilame.be/index.php/Structural work / Structure - Masonry - Facade
Post-beam structures intended for large buildings are specifically studied in combination with glued CLT or nailed CLT. This notion of diversity brings large volumes that can evolve through the posts and beams, and the stability of the walls with the CLTs.
The load-bearing glued-laminated superstructure, integrating the posts and the beams, made it possible to open up the interior of the building and to pace it with glazed partitions. This brings great luminosity and well-being. This ingenious construction principle has particularly met with the approval of the client and the architect
RICHE High Performance Frames and Curtain Walls
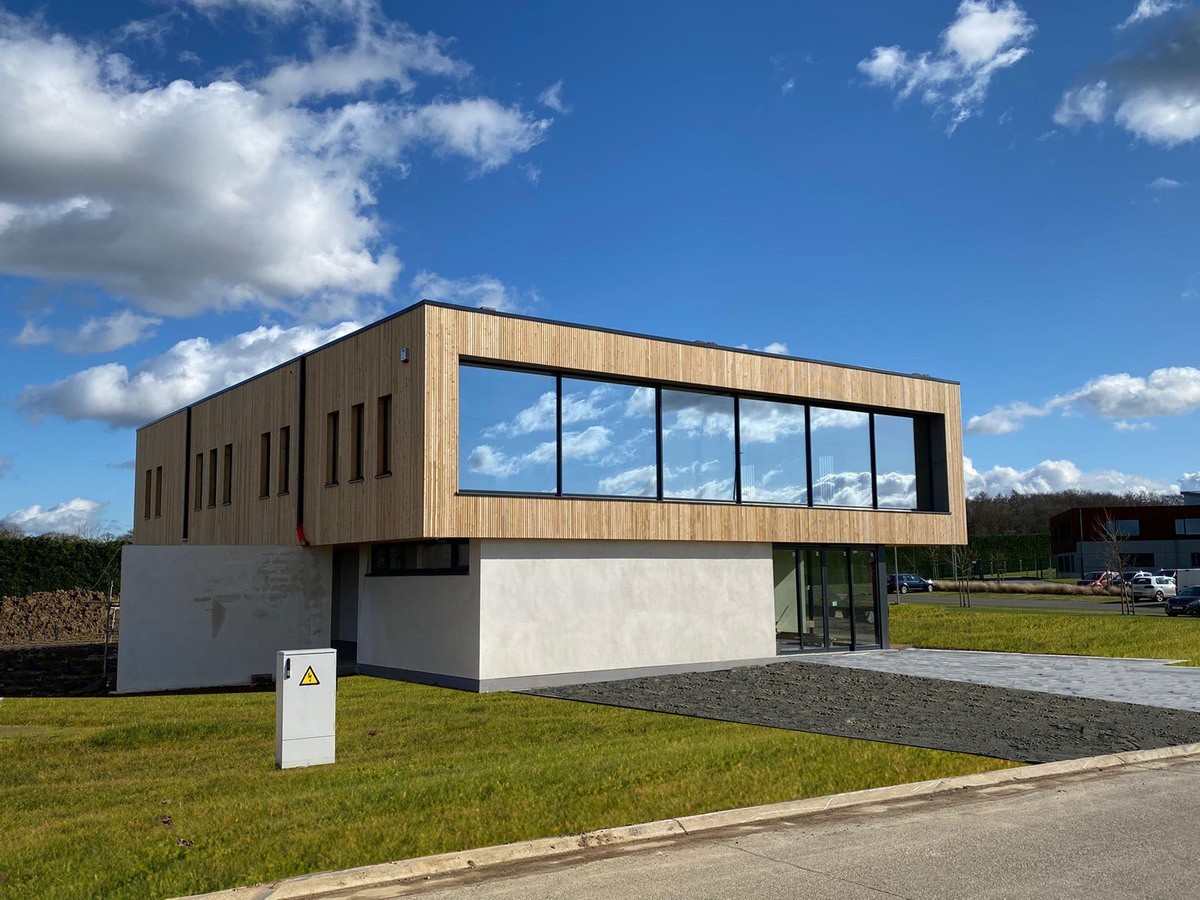
Menuiserie Riche
https://www.chassisriche.be/frFinishing work / Exterior joinery - Doors and Windows
La Menuiserie Riche frames offer very high thermal, static and environmental performance. Labeled biosourced (84% in 80 mm thickness), they have received level A+ in indoor air quality, and benefit from ACV and DEP (B-EPD for TOTEM in Belgium and FDES for INIES in France).
The frames and curtain walls were very well received by the occupants. The interior wood finish brings additional warmth to the project. No reverberation of feeling hot in summer or cold in winter. The frames are very efficient and contribute to the well-being of the building.
Water management
Indoor Air quality
Comfort
Quality of life and services
Within the building, the spaces are planned so that the users feel good there. To relieve any work stress, in addition to restful walls in natural wood, employees benefit from 3 relaxation areas. A way to slip away from the office, to share with colleagues. It's the new way of working by offering both work and sharing spaces on the same structures. The C-Blue building is a commercial building. It nevertheless includes concierge accommodation, which shares access to the garden and car parks with the company's employees: it is also a desire to “live together”, in a positive dynamic.
The third service is the most concrete, it is access to semi-fast charging stations for electric cars. There are currently 4 terminals, a number which should be increased with the second phase of additional photovoltaic panels planned.
Finally, inclusion was part of the deal from the start of the project. The building was designed to be accessible to people with reduced mobility. This is fully the case, since all office passages and meeting rooms have specific width doors, and adapted toilets are provided, as is an elevator to access the floor. This implies that inclusion is desired both for potential visitors and for new colleagues who may have specific PRM needs.
General infos
The project is essential to avoid carbon emissions, in two main ways.
First of all, the majority of elevation materials are made of wood: walls, structure, floor, openings and cladding. This represents 168 m³ of wood. Considering the ACV/DEP of the main materials, this allows us to propose a carbon sequestration of 126 tons, which is more than interesting.
Especially since the building is self-sufficient in energy, and also supplies energy to shared charging stations. An extension project of up to 80 additional kWp is under study, to be placed on a carport, to supply electric vehicles.
Ic Energy
-3,32 KgCO2 /m2
Carbon sink
the majority of elevation materials are made of wood: walls, structure, floor, openings and cladding. This represents 168 m³ of wood. Considering the ACV/DEP of the main materials, this allows us to propose a carbon sequestration of 126 tons, which is more than interesting.
Initiatives promoting low-carbon mobility
In the car park, accessible to all, 4 semi-fast charging stations have been placed for charging electric cars. In view of the success, it was decided to extend the solar panels, with up to 80 additional kWp, to be placed on a carport and with production solely dedicated to powering electric cars. This will allow employees, customers, but also users of the Ecolys park to have easily accessible charging points.
GHG emissions
- -3,32 KgCO2/m2/an
Life Cycle Analysis
Reasons for participating in the competition(s)
Présenter le projet de C-Blue aux Green Solutions Awards était une évidence, car il s’agit d’un bâtiment assurément « Green building ». En effet, il rassemble tant les atouts environnementaux au niveau des matériaux, que de l’éco-conception, de l’autosuffisance énergétique ou encore la prise en charge du bien-être des occupants.
Les matériaux de constructions, en bois, sont non seulement biosourcés, renouvelables et recyclables, mais ils bénéficient pour la plupart de labels environnementaux et d’analyses de cycles de vie (B-EPD et FDES), permettant d’éviter le greenwashing. De plus, ces matériaux ont fait l’objet d’un schéma de démontabilité pour pousser au ré-emploi en phase de déconstruction.
Mais avant de déconstruire, il convient de construire pour longtemps. Et l’éco-conception mise en place permet une évolutivité du bâtiment, d’en changer l’organisation intérieure, afin de pouvoir modifier l’affectation sans devoir déconstruire.
L’éco-conception a aussi misé sur le bien-être des occupants dès le départ, en prenant en compte des principes de biophilie, tels que le bois visible, une grande luminosité, brefs des conforts tant visuels que thermiques pour que chacun s’y sente bien. (concentration, bien-être, rentabilité, ressources humaines optimisées).
Enfin, l’autosuffisance énergétique du bâtiment couronne les effort du maître d’ouvrage qui le voulait exemplaire, au départ surtout pour son activité propre. Aujourd’hui, il pourrait une vitrine pour démontrer la possibilité de construire respectueusement.




