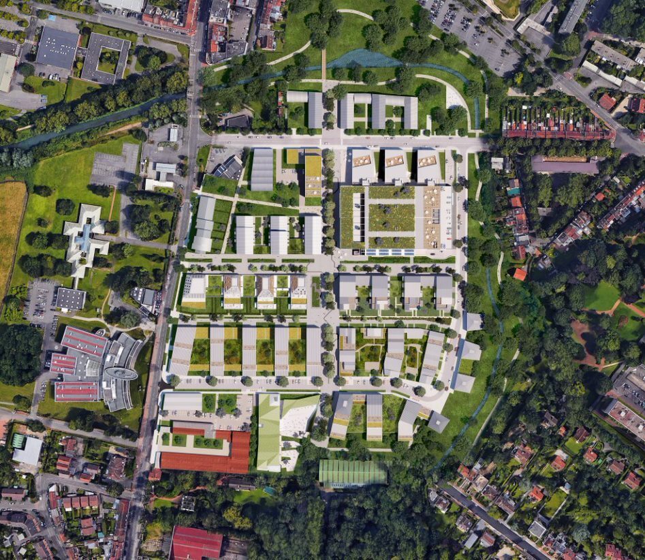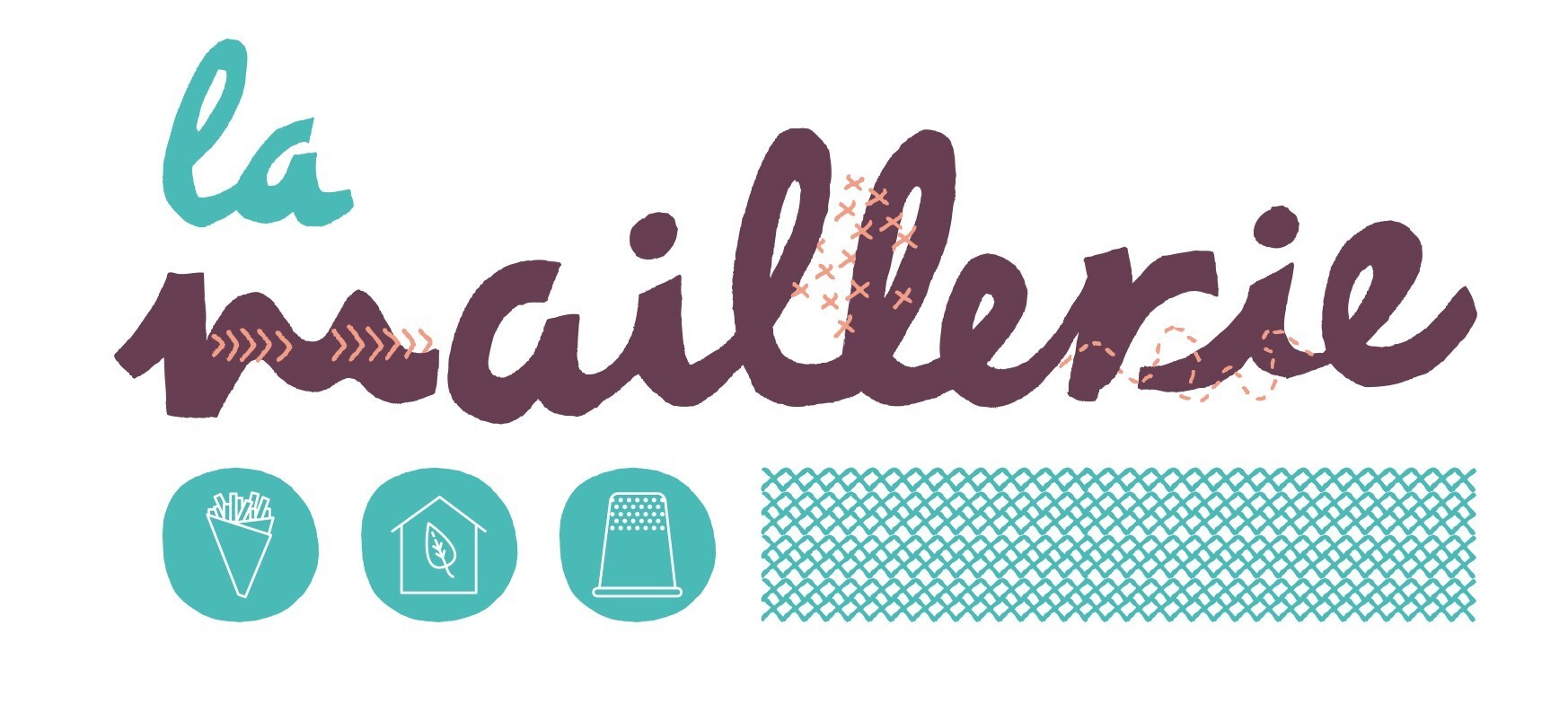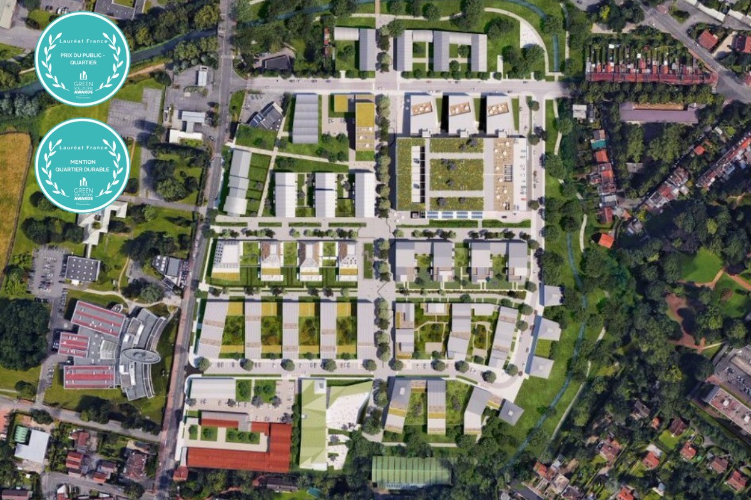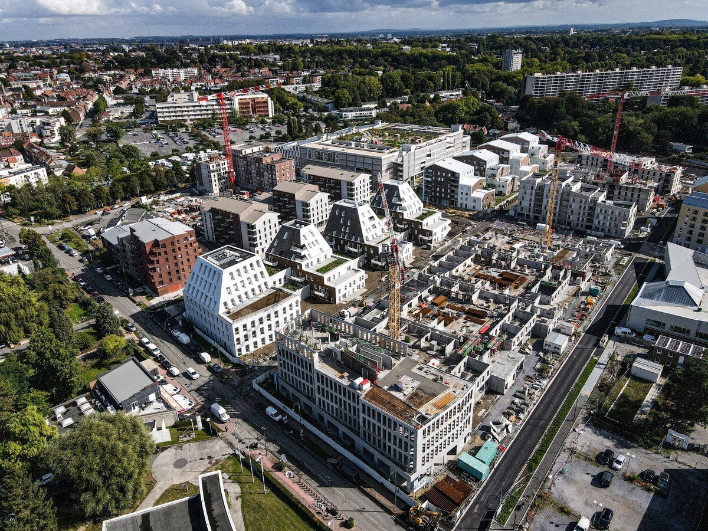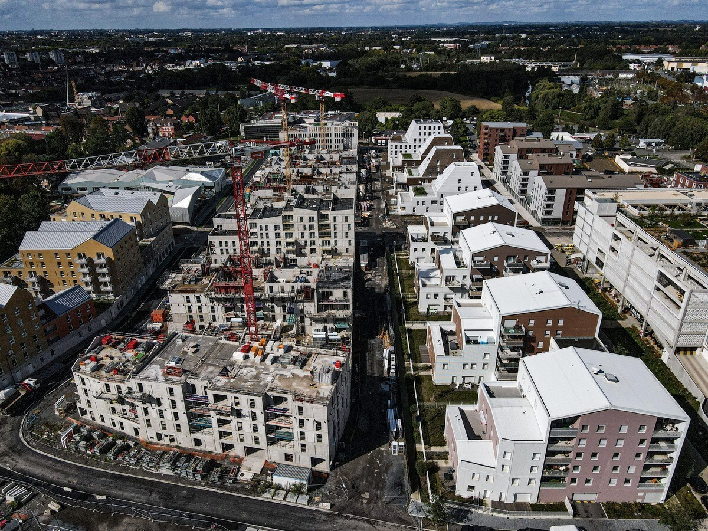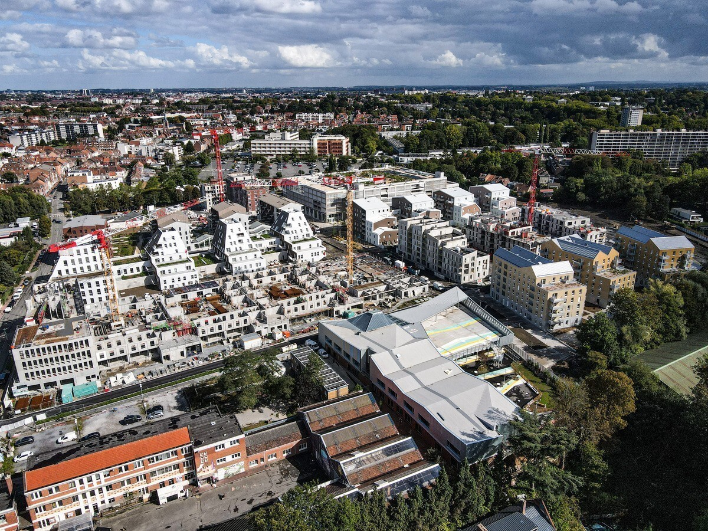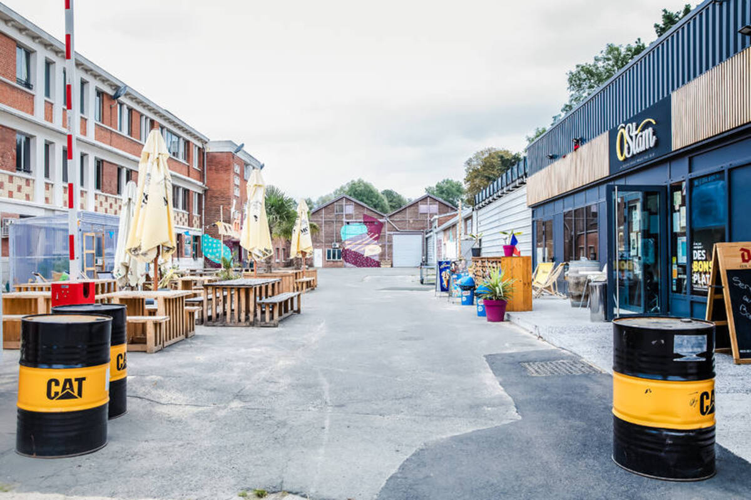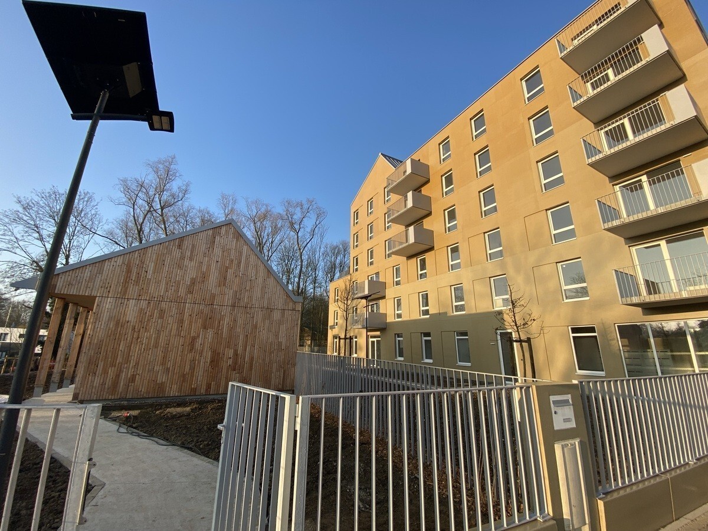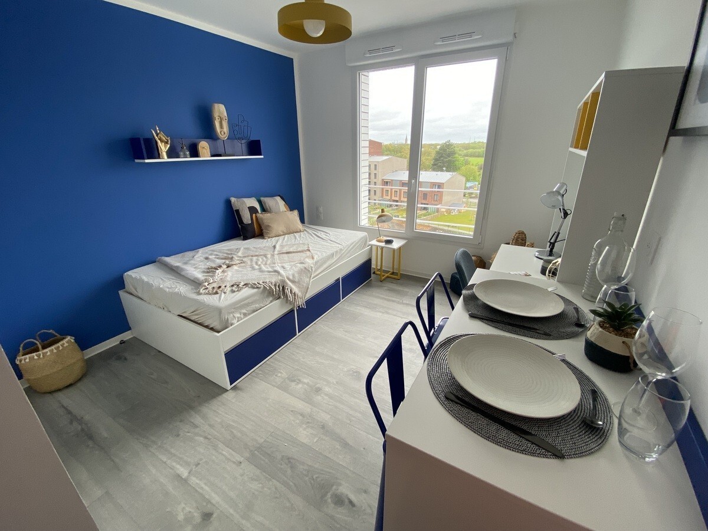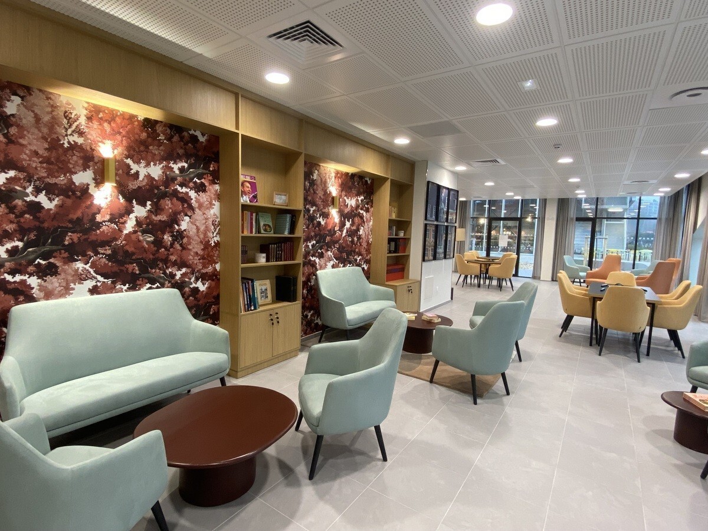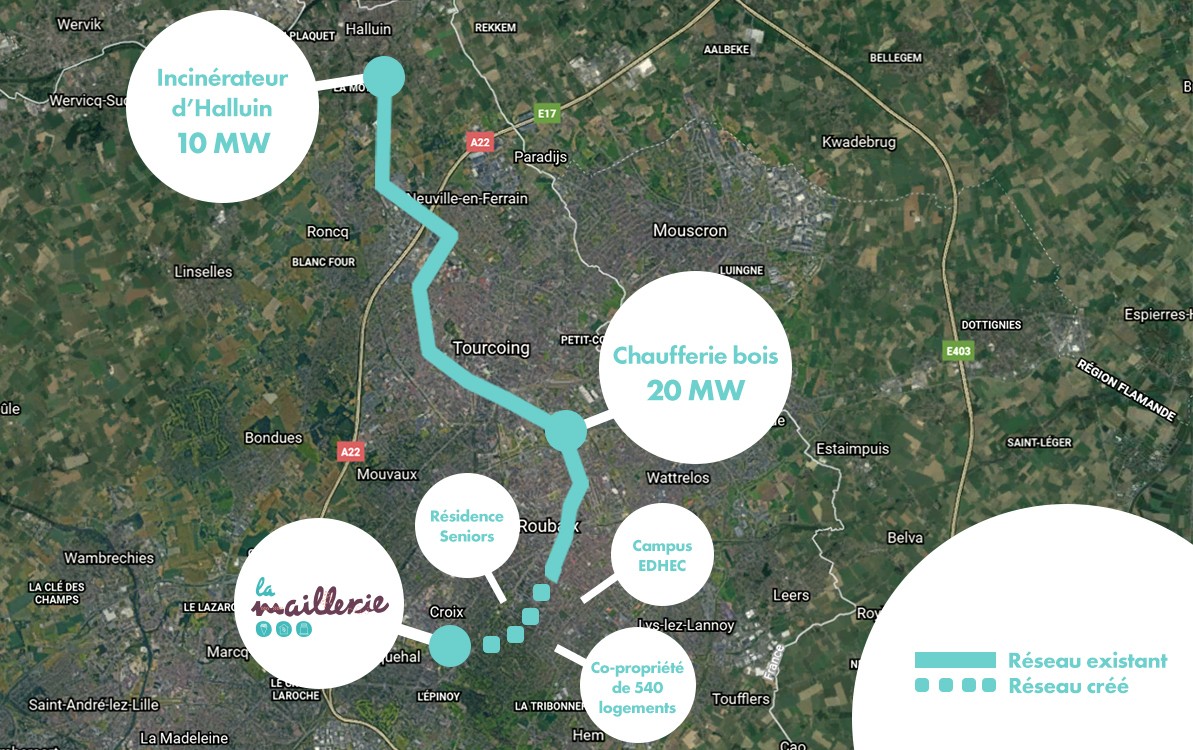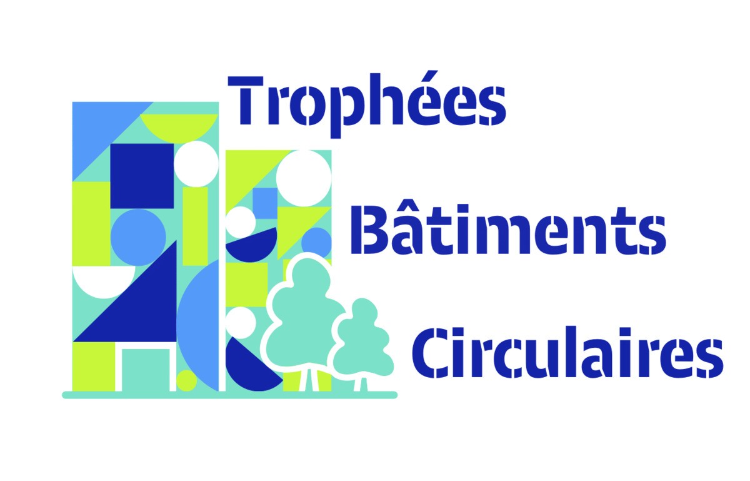The Maillerie
Last modified by the author on 09/06/2023 - 10:53
- Address 1 - street : 220 Rue Jean Jaurès 59650 VILLENEUVE D'ASCQ, France
- Starting year of the project : 2018
- Delivery year of the project : 2024
Certifications :
-
10 ha
This neighborhood won the Prix du Public Quartier and a Grand Prix Quartier Durable mention at the Green Solutions Awards France 2020-21.
The project proposes a global development program for the creation of a new district called the Maillerie. The district itself comes to be inserted in a historic district of VILLENEUVE D'ASCQ, at the municipal limit of the city of CROIX, in place of the logistics site of the 3 SUISSES INTERNATIONAL (3SI) which was present in the city since 1976.
The rationalization of the logistics activities of 3 SUISSES and their consolidation in the 4 vents business park in Hem freed up, at the beginning of 2013, the so-called "Flers" site which had become technically obsolete and which generated nuisances incompatible with the urban environment.
Straddling the communes of Croix and Villeneuve d'Ascq, on the edge of rue Jean Jaurès, the Flers site comprises two plots of land separated by avenue Le Nôtre. On the southern part (9ha5) were the old logistics buildings, with imposing volumes, the northern part (0ha7) was, for its part, occupied by an aerial parking lot which accommodated the cars of the employees.
LA MAILLERIE is inspired by the history of the site which hosted one of the jewels of the northern textile industry: the 3 SUISSES. First a spinning mill, then a distance selling giant, the group was born around the act of weaving. An act that LA MAILLERIE aims to perpetuate by interweaving not wool or cotton threads, but the inhabitants, passers-by, workers, etc., who rub shoulders with it on a daily basis. A district, like a spinning mill that would weave human links and provide answers to today's economic, societal and environmental challenges.
Nestled in the heart of the Lille metropolis, a district not quite like the others is under construction. Property of SAS IMMOFLERS (itself a subsidiary of the company NODI), this industrial wasteland is the subject of a complete redevelopment under the impetus of two companies acting as co-developers, the companies NHOOD and LINKCITY.
More than 700 homes, offices, a hotel, a school, shops and restaurants will come out of the ground. In the heart of the Lille metropolis and a few minutes walk from the city center of Croix, they will benefit from a prime location and an area perfectly served by public transport and the motorways. At the beginning of May 2021, the Maison du projet, ABEJ Ressourcerie and Maison ZD (Zero Waste concept store) have already been delivered.
At LA MAILLERIE, it is not just building constructions that are desired, but above all bringing well-being to future inhabitants and visitors to the site, and bringing together the conditions for living well together.
The district was designed by LINKCITY and NHOOD as a place to live, creator of social ties, which combines cultural, social and solidarity initiatives with commitments in favor of biodiversity and soft mobility. Our desire is to propose a new way of living.
Biodivercity ready labeling at district level, NF HABITAT HQE certification for certain Linkcity lots and BEE PLUS certification for others.
Programme
- Housing
- Offices
- Businesses and services
- Public facilities and infrastructure
- Public spaces
- Green spaces
- Others
Project progress
- Management phase
- Delivery phase
- Operational phase
Procedure type
- Urban développement permit
Key points
- Governance
- Quality of life
- Economic development
- Mobility
- Smart city
- Resources
- Biodiversity
- Energy /Climate
Certifications
- Autre
Data reliability
Self-declared
Photo credit
La Maillerie
Type of territory
Historically, this industrial wasteland housed the former headquarters and logistics of the company 3 Suisses International (3SI). It developed on a land area of 10 hectares with 33,000 m² of building footprint.
The site, located within a vast industrial reconversion zone, is a strategic place for the Lille Metropolis.
The program is part of a historic district at the junction of the municipalities of Villeneuve d'Ascq and Croix. It constitutes an economic axis of connection between the two polarities of the town center of Croix and the district of Flers Breucq of Villeneuve d'Ascq.
The blue plan supported by the European Metropolis of Lille has defined the main guidelines aimed at the partial renaturation of the area by connecting the natural river to a dead arm of the canal system, the Branche de Croix, which will bypass the district and will bring nature and biodiversity.
With the assistance of the Nicolas Michelin and Associates Agency, the European Metropolis of Lille and the towns of Croix and Villeneuve d'Ascq are working together with LINKCITY and NHOOD on the site conversion project.
As part of the "intense city" approach, the Nicolas Michelin et Associés agency was commissioned to reflect on a 50-hectare sector, to the east of rue Jean Jaurès, on which the majority of the LA MAILLERIE website. In this study, the major challenges of the Blue Plan were taken into account and made it possible to give an overview of the possible developments for the sector, in a logic of "guide plan" in order to guide public action and frame the private action where appropriate.
This urban renewal project is a private project. However, its challenges in terms of urban requalification, hydraulic and environmental developments, integration into the blue and green belt and both economic and residential programming are of a municipal or even metropolitan nature and are therefore integrated into the policies put in place. by communities.
Climate zone
[Cfb] Marine Mild Winter, warm summer, no dry season.
More info
https://lamaillerie.fr/frGreen areas, roofs included
37 619 m²
Office floor area
15 981 m²
Commercial floor area
5 000 m²
Public facilities floor area
3 500 m²
Housing floor area
49 110 m²
Number of residential units
711
Number of social housing units
262
Project holder
Project management
- Chief urban planner: ANMA
- Development company: FLERS AMENAGEMENT
- Contracting Authority: NHOOD accompanied by NACARAT and LINKCITY
- Project management team: ANMA, Dhondt & Bajart, Saison Menu, De Alzua, Beal & Blanckaert, BLAU, Coldefy, Trace, BPLUSB Architecture, PROJEX and URBAFOLIA
- Institutional: MEL, Cities of CROIX and VILLENEUVE D'ASCQ
- Social landlords: Norevie, LMH, Vilogia
- Prefiguration: associations, freelancers, project leaders
Project stakeholders
Nhood
Developer
https://www.nhood.fr
Linkcity
Developer
https://www.linkcity.com
SOLUTIONS
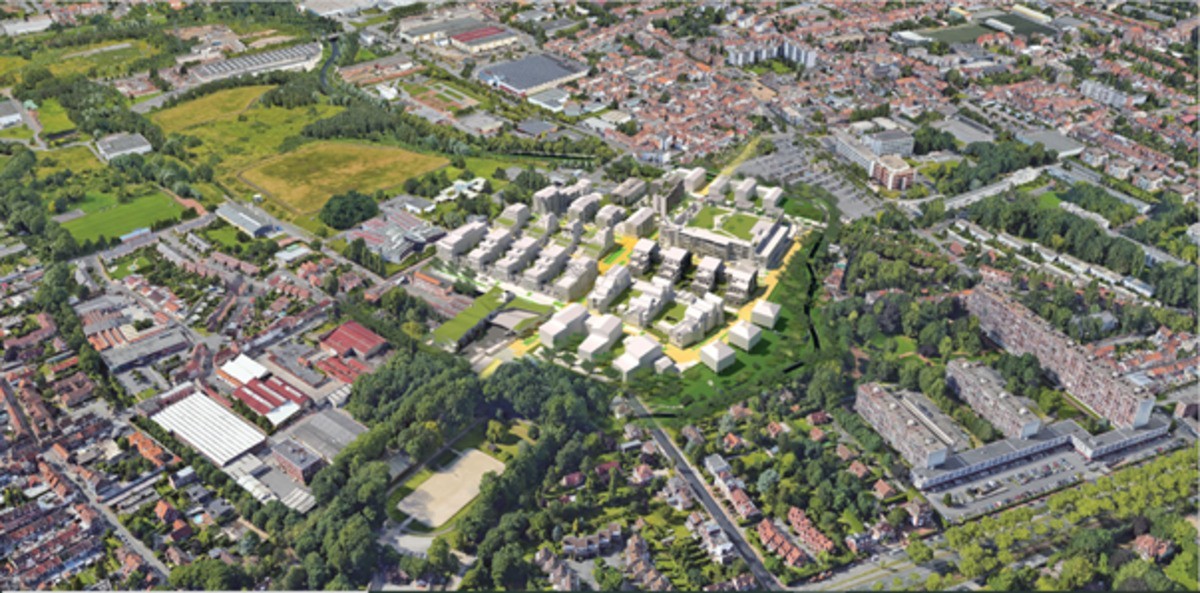
Axono
Quality of life / density
Net density: 0.85m² SDP
Culture and heritage
The intentions and ambitions of this site conversion project are inspired by its history. It hosted one of the flagships of the northern textile industry, the 3 Swiss. First a spinning mill, then a distance selling giant, the group was born around the act of weaving.
In this respect, LA MAILLERIE aims to perpetuate this act by interweaving, no longer the woolen or cotton threads, but the inhabitants, passers-by, workers, etc., who rub shoulders with it on a daily basis. A district, like a spinning mill, which would weave human ties. Each street name and building in the neighborhood refers to the history of the site. Thus in the fabric of the district, you will find the alley of the mannequins which will bring you to Etoffe while passing in front of Cachemire. In the same vein, some buildings have taken on a form of weaving on the facade. We can cite, for example, the building called the Compact, which houses a gourmet market, a car park, offices and an urban farm on the roof, which is dressed in different kinds of jacquard on the facade.
The pedestrian traffic lanes have been designed and thought out in keeping with the history of the district. Thus, they meet at a junction point forming a central square where the workers used to meet.
The desire to perpetuate the site's history over time is one of the major elements of the project, both human and material. During the deconstruction of the buildings, a large number of materials were recovered in order to give them a second life. Tables made with solid oak flooring from the former offices of 3 Suisses were made by a local start-up, Dizy, specializing in the recovery and processing of construction materials and will be offered to future owners of LA MAILLERIE.
LA MAILLERIE is an innovative urban project. It does not hesitate to experiment and initiate new modes of interaction between its inhabitants and local actors while keeping a link with its historical heritage.
Social diversity
One of the major ambitions of the project is to design a more social, more local and more friendly neighborhood.
LA MAILLERIE, it is not only building constructions that are desired, but above all bringing well-being and bringing together the conditions for good living together.
The district was designed by NHOOD and LINKCITY as a place to live, creator of social ties, which combines cultural, social and solidarity initiatives.
Accommodation is distributed in residences of three, four or five floors, built in a "U" and overlooking hanging gardens. In terms of types, the apartments range from studios to serviced residences for the elderly, including T3, T4 and T5 for families, with various access or rental methods.
In this spirit, we have set up several partnerships in order to offer a wide range of innovations to make home ownership easier (division of property, lifetime ownership, ready-to-finish housing, co-living, etc. ). We also welcome a participatory housing project with the aim of offering a housing solution to a more disadvantaged population.
Work with associations for inclusive housing proposals was carried out with a view to proposing an offer adapted to people with disabilities or suffering from Alzheimer's.
Enough to promote generational, family and social diversity and make housing accessible to as many people as possible.
Thus, to absorb the population growth generated by our project, a PUP, Urban Partnership Project, was concluded so as to support the transfer, expansion and modernization of the elementary school in the district. A crèche completes the offer for the reception of the youngest.
We wanted to instill, from the start of the project, a benevolent, responsible and committed energy in the neighborhood by creating a Project House. This place was designed as a real place of life, and welcomed actors of the local social and solidarity economy, in particular a resource center, an educational center around zero waste and a tavern. Its purpose is to be a vector of social ties and emulator in the life of the district.
Our desire is to offer a new way of living thanks to places and services that promote meetings, exchanges or even solidarity.
Music Festival 2018 - La Maillerie
Social inclusion and safety
The Maison du Projet, a hybrid place, was initiated as part of a transitional urban planning and aims to breathe a wind of exchange, sharing, discovery, memory and solidarity, for all generations, in this place steeped in history. The heritage that this wasteland represents was our anchor point to develop the canvas on which we aim to embroider this place of life.
An emblematic site of the textile industry, the logistics warehouses of 3 Suisses International contained a large number of historical pieces and “capsule” collections designed by great fashion designers. 2000 pieces were thus bought back for the sake of memory and upcycling.
A museum dedicated to the mail-order giant has been set up in the heart of the Maison du Projet and exhibits models created by the biggest names in fashion: Courrège, Balenciaga, Jean-Paul Gaultier, etc. Not all of them can be exhibited, so a donation of 200 pieces was made to the Musée de la Piscine in Roubaix. Others are being appraised and will be put up for auction. A forthcoming book will retrace the collaborations with famous fashion designers.
To perfect this transmission, we are providing premises for an association of 3 Suisses retirees so that they can meet, keep in touch and share the history of this great company with the youngest.
Since the creation of this Maison du Projet in 2018, life is gradually regaining its rights on the wasteland. Today we can count about 450 events that have taken place on the site (courses, workshops, music festival, Christmas market, etc.) with the participation of 120 associations, independents or project leaders and more than 15,000 visitors.
This was as many opportunities to meet the current and future residents of the site and lead, with their contribution, co-construction workshops on extremely concrete themes which give tangible material to the programming.
We are committed to sustaining this dynamic company. Based on the experience of the Project House, a SCIC will be set up, as mentioned above, to offer services, meet needs and provide premises (at moderate rents) that the neighborhood may need. Its objective is to keep this vivacity, this energy and to facilitate the participation of the inhabitants in the maintenance and enhancement of their district.
In addition, we have chosen to be accompanied by the Agency of architects and town planners ANMA which advocates mixed use, flexibility and reversibility of spaces. It designs living spaces conceived as meeting and sharing spaces where quality of use prevails over form and is aimed at all types of population.
Our mission is to meet everyone's needs in terms of housing, commerce, entertainment, culture, etc., and it is in this sense that the programming has been knitted so that everyone finds their place.
Ambient air quality and health
The notions of well-being and good living also depend on the proximity of health services. We are committed to proposing solutions to guarantee long-term and equitable access to a local healthcare offer for users. The city of tomorrow must include all of these functionalities within a limited radius and it is in this sense that we are completing our offer with multidisciplinary equipment providing care.
It is with this in mind that a health center has been set up on an area of 2700 m². It is developed by Medic Global and aims to bring in medical practitioners from different backgrounds in order to centralize a large number of different specialties. At the foot of the building of this health center, a commercial offer linked to the health activity (optician, parapharmacy, or other, etc.) is developed.
The lengthening of life expectancy, the situations of handicap as well as the social changes within the family require the development and the multiplication of new reception structures. Today, the institutional organizations are saturated and cannot meet all the needs. Based on this premise and our desire for social and generational diversity, we have worked with associations to offer future residents of the neighborhood alternative and innovative care solutions.
The Ama Vitae association develops shared houses to support people affected by Alzheimer's disease. One of them will be part of our program in the LA MAILLERIE district. It will allow a life in shared accommodation with support in activities of daily life for tenants, who can no longer stay alone at home and who choose to continue living in a house rather than in an institutional setting.
The offer for seniors will be broken down into two types: a private service residence for seniors with 113 rooms operated by Résides Etudes Seniors will be offered, as well as 42 social housing units operated by the lessor Norevie.
In addition, the Homnia and Simon de Cyrène associations will offer innovative living spaces aimed at people with disabilities or in a fragile economic situation. These accommodations allow everyone to find mutual aid and solidarity at the heart of a community, to find or regain more autonomy and self-confidence through shared or autonomous accommodation.
We have also paid particular attention to the design of our accommodation and some will be labeled Intairieur. This label assesses the quality of indoor air in housing and is recognized nationwide. It is the result of joint reflection by developers, landlords, architects, design offices, researchers, doctors, health and environment agencies and housing consumer associations. It is characterized by taking into account the quality of indoor air throughout the project, from design to construction and gives its recommendations for use and operation. This label is part of a voluntary approach, by raising awareness among stakeholders, recommending high-performance techniques and materials, in supporting and monitoring the worksite as well as in the measurements carried out. By delivering it, it makes it possible to obtain a virtuous and innovative building with qualities of comfort and well-being for the inhabitants, which are also a guarantee of preserved health.
Health also depends on physical exercise. Our environment and the nature that surrounds us play an essential role in our physical and mental well-being. We are therefore committed to a Biodivercity label, creating a vegetable garden area and an urban micro-farm. A sports course in connection with the "blue plan" and a fun and heritage course will be available to residents.
NHOOD Company,Société d'Aménagement et de Promotion Immobilière has joined forces with LINKCITY, the Bouygues Construction Group's property development company, to design a project whose ambition is commensurate with urban challenges and the expectations of local authorities.
Significant study and consultation work has been carried out with the metropolitan services and the cities of VILLENEUVE D'ASCQ and CROIX, in order to determine the methods by which the project could fit into the urban planning policy of the European Metropolis. from Lille. This work has resulted in a global project, designed by the Nicolas Michelin and Associates agency (ANMA), and which responds to the metropolitan policy of the Blue Plan, the orientations of the Local Housing Plan as well as the Metropolitan Plan of Economic Development.
The objective here is to absorb urban wasteland and promote urban renewal for economical management of space. The project thus aims to create a sustainable neighborhood with the following main characteristics:
- The implementation of a diversified housing program,
- The diversification of economic activities,
- The optimization of the public transport service very present in the sector
- The reorganization of school equipment needs, particularly in Villeneuve d'Ascq.
Following a prior consultation carried out and approved in 2013, an agreement between the local authorities on the project was formalized by an agreement of objectives. It defines the expectations of the project and the methods of participation of the developer in the construction of public facilities generated by the needs of the future project. These agreements are formalized by an Urban Partnership Project (PUP).
In addition, the realization of the predominantly residential project required a modification of the PLU. This modification was obtained thanks to a procedure of declaration of project worth putting in compatibility of the Local Plan of Urbanism.
The co-construction was also done through workshops organized with local residents, with the various communities (cities, MEL, etc.) according to written ambitions but also the challenges of development of the territory.
SOLUTIONS
- Urban project governance
- Citizen participation
- Promotion of cultural/ historical identity
- Urban densification
- Proximity services
- Security
- Air quality
- Noise exposure
- Other
- Business parks
- Circular economy
- Soft transportation
- Electric vehicles
- Parking management
- Digital services
- Water management
- Soil management
- Waste management
- Citizen-awareness
- Management of natural areas
- Other
- Climate adaptation
- Renewable energies
- Urban Lighting
- Low-carbon materials/ infrastructure
Local development
The developers have come together around a common ambition, which is to make the conversion of the site a “demonstrator” project, which draws the features of the city of tomorrow.
The district is designed in the spirit of the “quarter-hour city” where everything will be close and accessible on foot or by bike. It will act as a weaving point between the town center of Croix and the Flers-Breucq district of Villeneuve d'Ascq.
The territory already offers neighborhood commercial hubs and food locomotives, as well as a certain number of public facilities.
The two micro-centralities that constitute the city center of Croix in the North and the district of Flers Breucq in the South are linked by rue Jean Jaurès (becoming rue du Professor Perrin in the town of Croix). Beyond rue Jean Jaurès, the sector is characterized by the establishment of monofunctional and isolated buildings. In order for the urban graft to take hold, the project therefore wishes to promote a great mix of programs by relying on the dynamics of rue Jean Jaurès.
Particular attention was paid to the offers already present in this sector, both commercially and in terms of services.
In line with the ambitions of the district in favor of local anchoring but also the creation of links between the inhabitants, the commercial offer integrated into the project responds to an expectation of proximity, in particular in the sector of food products including the presence has dropped sharply in the town center of Croix.
The commercial project of the HALLES DE LA MAILLERIE benefits from a program mainly made up of a food offer in order to not only complement the existing commercial fabric, but also to support the future population growth of the area.
The only building that can be rehabilitated as part of the deconstruction work in the district of the former 3 Suisses logistics building called the “COMPACT building” has therefore naturally imposed itself as the future commercial heart of LA MAILLERIE.
Indeed, this building is destined to become the emblematic building of the district, and will house, not only on its floors 768 parking spaces abounding on the scale of the district, but it will also be intrinsically mixed in its uses by offering office, catering, shops and a landscaped roof open to local residents, office users and customers of the Halle.
This is how we wanted to revive the spirit of a lively village square on the ground floor of the COMPACT building.
In addition to its mixed programming on its floors, car park, offices, its ground floor of more than 5,000 m² will be dedicated to local shops conveying the spirit of a "lively village square". He will understand :
- A Gourmet Hall, on a surface area of 1,774 m², with 27 stands run by independent craftsmen and which will be developed by Biltoki, a specialist in this type of location,
- A craft brewery and locavore restaurant of 809 m²,
- Shops and services over 600 m² of sales favoring bulk sales, responsible consumption and local products.
- A rooftop including the terrace of the Heavy Brique restaurant and shared gardens animated by GROWSTERS
Beyond commerce, our programming is available with a health center, a crèche, a 96-room hotel combined with a 104-room student residence, among others.
Our axiom was therefore to develop a complementary offer, in correlation with the ambitions and values of the project.
The commercial offer can be summed up as “creating a new local shopping district open to its neighborhood and its users”.
Circular economy
From the deconstruction of an industrial site to the construction of a district, the circular economy influences LA MAILLERIE in different forms.
Anxious to preserve the history of the site, the project team set itself the challenge of reusing certain existing buildings, thus making it possible to preserve part of the history of the site and to facilitate appropriation by the inhabitants.
The implementation of such a strategy on an operation of this scale is unprecedented, it has made it possible to create new approaches to design and deconstruction likely to lead to the emergence of new sectors in the deconstruction trades.
The principles of the 3Rs were applied in waste management during the deconstruction phase of the site:
- Reducing by keeping part of the existing buildings
- Reusing furniture and finishing materials from the site via reuse channels
- Recycling existing site structural materials
The presence of the same actors in all phases of the project is an advantage for monitoring and implementing the actions planned in the upstream phase.
The objective was "zero waste demolition", or how to transform 100% of the products resulting from demolition into a resource: revaluation of all equipment, equipment and materials from deconstruction-demolition beyond traditional reuse channels (metals, wood, etc.).
Our premise was to approach deconstruction-demolition in a collaborative way by forging partnerships with the associative sector, to benefit from the support of ADEME (Agency for the Environment and Energy Management) and its expertise, while developing partnerships with building manufacturers.
Mostly destined for demolition, the existing buildings represent no less than 30,000 tonnes of concrete, 10,000 m² of oak flooring, 4,500 light fixtures and several kilometers of shelving. After an important work of identification, diagnosis, reuse and careful removal, the materials are recovered by solidarity associations or industrialists who offer them a second life, all within a secure legal framework.
The concrete was recycled using a complex process developed in partnership with Neo-Eco Recycling and the Ecole des Mines de Douai. Depending on the size of the recycled aggregates, they will be used to produce tiles, aggregate for roads and even new concrete to build future buildings in the district.
Thus, the roads and sidewalks will be made from aggregates from the site. During the construction of two residential buildings, the volume of concrete made from recycled aggregates used is 37% for one and 50% for the second compared to the theoretical maximum volume.
The solid oak floors were taken over by the flooring manufacturer Tarkett and then cut into thin layers glued to a pine board. These new blades will be resold as a limited edition.
The Roubais-based collective "Zerm" has recovered IPN beams, industrial lights and other storage racks to supply the stocks of "Parpaing", the first "consignment-sale" of finishing materials intended for building professionals and individuals. . This resource center of a new kind hasbeen integrated into the demolition schedule to allow the recovery of the greatest number of objects.
We also recovered 500 m² of parquet for the development of the future site. Since direct resale to individuals is an original and efficient way of recycling materials, this sector has been optimized to the maximum on this site.
At the same time, a wide variety of products and materials have been recycled in various ways (reuse, recovery, etc.). It is remarkable to note the second life given to around thirty suspended toilets, around ten platform doors associated with their leveling platforms, 8 metal staircases, 1 construction site bungalow, 3 cold rooms, 150 fire extinguishers and 45 rows of racks for storage.
In atypical uses, it should be noted that a spiral staircase more than 20m high which served as an emergency exit from the voluminous building has been transformed into an observation tower for birdlife.
SOLUTIONS
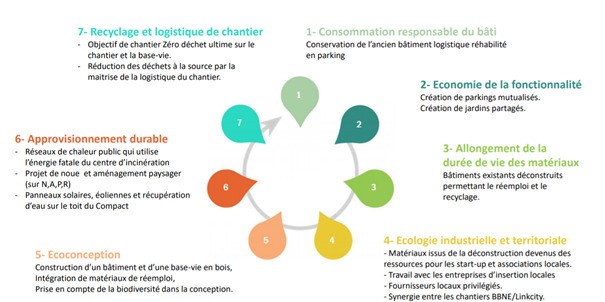
Circular Economy Diagram
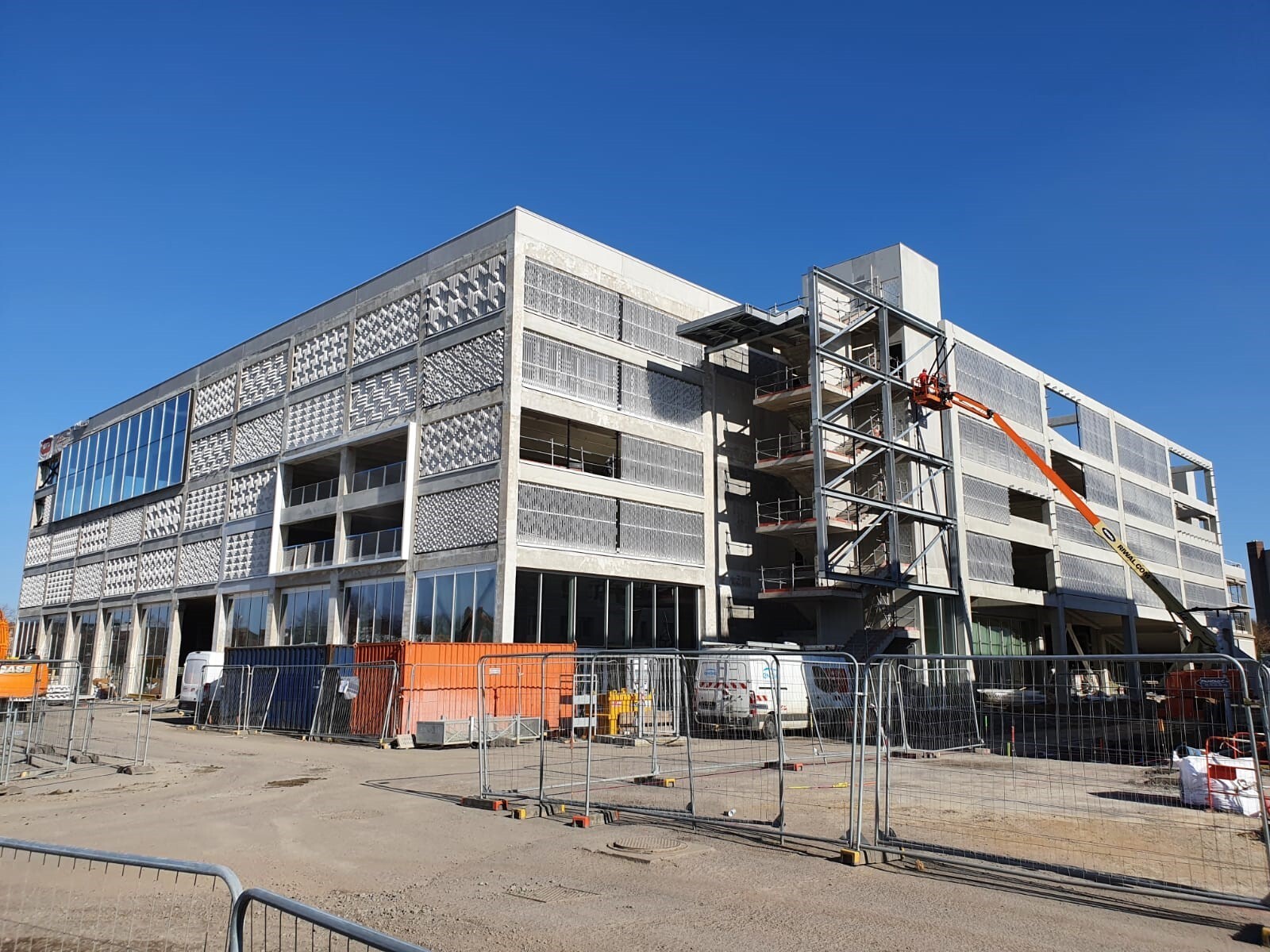
The Compact - La Maillerie
Mobility strategy
The "mobility framework" deliberation, which outlines the main lines of a transport policy, is part of the region's sustainable development objectives aimed at reducing car dependence, increasing the supply of transport communities and everyone's right to mobility.
These objectives involve in particular improving the comfort and safety of local travel by bicycle and on foot, increasing the performance of the public transport network by adapting the offer to the areas served and reducing the role of the passenger car. modulated way according to the territories.
The objective of the project is to create the conditions for simple, readable, pleasant and secure accessibility, not only from the public transport stations outside but also from the residential parking areas inside the district.
The area is relatively well served by public transport (Croix Center metro station as well as the various tram stops along the Boulevard). However, the large land enclaves (Horse Club, Résidence Flandre, etc.) as well as the Croix branch and the Marque river create breaks in the pedestrian routes sometimes requiring significant detours. The main challenge for the sector is therefore to make routes more fluid in order to facilitate access to public transport stations and, in general, the use of active modes of transport (bicycles, pedestrians).
The project was designed to reduce the place of the car in the neighborhood and to encourage soft mobility. The new lane will be designed in both directions and treated in zone 30. All the other paths on the site will be dedicated in priority to pedestrians and cyclists. Only the East-West path and the technical accesses will remain accessible to delivery vehicles and firefighters.
In the central part of the district, a north-south pedestrian walkway is located on the site of the old building where the workers met. Structuring axis of the new district, it provides access to the various programs addressed to it. True backbone of the urban project and support for active modes, this alley is intended to be extended beyond the LA MAILLERIE district, to the south towards the Jean Jaurès school group, to the north as far as the metro station and in the center town of Croix in order to irrigate the whole district.
Perpendicular to the three axes (Park, Alley, Street), cross paths provide access to the buildings. These paths are mainly pedestrian with the exception of the new path which, from rue Jean Jaurès, provides access to the new district as far as avenue Le Nôtre.
The LA MAILLERIE district is above all a pedestrian district. However, the site must meet the needs for parking cars, bicycles, two-wheelers, electric cars, of the various users of the future site.
Thus, on the district, all the flows will be represented and will have the necessary space. For environmental purposes and in order not to contribute to urban sprawl, it was decided to create the future car park in a silo on several levels, abundant and shared between the different users (offices, housing, shops, restaurants, hotel, etc.). ).
The majority of the project's parking needs will be covered by the silo car park with 768 spaces, plentiful and shared between the different users, located on the upper floors of the HALLES DE LA MAILLERIE. It will be associated with 6 other car parks integrated into the site, on the ground floor or semi-overhead.
Concretely, the parking offer is therefore shared between the inhabitants of the district and the employees who come to work on site during the day, so that day or night, the offer offered is sufficient for everyone. By analyzing the usage data and behaviors ofusers from other neighborhoods close to the Maillerie, the right number of places could be modelled. The inhabitants are therefore owners of a right of use, and not of ownership, which has made it possible to avoid the creation of 300 additional parking spaces and to offer more public spaces, of better quality. Calculations by Bouygues Bâtiment Nord-Est estimate that this has enabled the Maillerie district to reduce the carbon impact of the project by around 1,000 tonnes.
In addition, the flow of light and heavy vehicles will be optimally managed in order to respond to travel. To secure the site, these flows are separated. In order to promote alternative mobility, 7 spaces will be equipped with charging stations for electric vehicles (and 37 electrically pre-equipped to respond to changing practices) on the R+2 level dedicated to the public.
One of the four main ambitions of the neighborhood being "A more peaceful, more connected, more intermodal neighborhood", all the residential buildings therefore benefit on the ground floor from an "ideal bike room", spacious, well ventilated and offering equipment facilitating the daily maintenance of your bike.
A covered and enclosed bicycle room will be able to accommodate 8 bicycles for employees of shops going to their place of work by bicycle, at the level of the South-West access. Bicycle rooms are provided on the ground floor of each office block and are designed to accommodate up to 10 bicycles each.
In addition, customers will benefit from 48 bicycle racks and 7 bollards distributed on the pedestrian paths, including 20 along the west facade of the COMPACT building and 28 along the south facade of the COMPACT building, i.e. a total of 70 bicycle spaces nearby. immediate shops.
Water management
On the roof of the parking building / commercial hall (vegetated roof), a draining complex is positioned under all the planted areas. The complex is composed of a 4cm thick agrodrain and a geotextile holding the substrate.
The draining complex is made up of a water-redistribution mat that stores excess rainwater or irrigation water and redistributes it, via the mat, to the plants by capillarity.
Drip irrigation is set up on the perennial areas, outside the areas of lawn, shrubs, red fruits, fruit trees, shrubs and trees.
Regulation by humidity sensor will optimize water consumption for watering planted areas.
These provisions make it possible to manage water on the roof of the building in a more responsible and efficient manner, water remaining and having the vocation of becoming an even more intensely precious resource.
Waste management
During the construction phase: a zero-waste construction site
As previously developed, a zero waste site has been set up for the demolition of the existing buildings on the site. This effort only makes it possible to be really effective at the level of the overall project if it is coupled with a real reflection on the management of waste resulting from the activity, and the need to study the question over the complete lifespan of the project. is an essential element of this management strategy.
In the commercial operation phase
The waste generated by the activities may be cardboard, plastic, food products from restaurants, pallets, waste generated by customers, paper from offices, etc. Equipment will be put in place to allow sorting and storage, which can be supplemented by specific management programs for the brands.
We have also decided to offer merchants in the Maillerie the possibility of total sorting of commercial waste, with the creation of a recycling loop for bio-waste, cardboard and glass. This will allow them to minimize the tonnages of industrial waste recovered during community collections and therefore reduce the ecological impact of the neighborhood.
This involves the creation of a very large sorting area and a compactor for boxes within the Compact building itself, which houses most of the shops in the district. The presence of an eco-guard on site is also envisaged, in order to be able to have someone on site who would be responsible for surveillance and prevention with users in the district.
Buried bins will also be developed within the district, in order to reduce the negative aesthetic effect of the presence of these areas within a living district.
An exchange process with the company Servipac-Salazie has been undertaken in order to be able to take advantage of their assistance and their expertise for the management of the site's waste.
In addition to the sorting required of shop operators, the installation of waste collection points and ashtrays for customers will enable them to be involved in the overall approach.
Biodiversity and natural areas
At the scale of the district, the overall development plan aims to requalify an industrial wasteland and thereby considerably improve the environmental quality of the site:
- By improving the biotope coefficient per area,
- By the greening of many spaces, particularly on the roof (more than 2,500m2 of greenery on the roof of the Compact Building),
- By improving soil permeability,
- By restoring the faunistic and floristic qualities of the site – included in the framework of a Biodivercity label at the district level.
Global biodiversity thinking is based first and foremost on the green and blue grid, which is a real land-use planning tool. This makes it possible to identify issues such as: ecological corridors, major poles of biodiversity, etc.
As part of the “Metropolitan Blue Plan”, the Branche de Croix sector has been identified as a territory with challenges harboring significant potential. It is a pivotal sector of the green and blue grid, and which presents a large number of mutable influences. This is why a study on the reopening of the Petite Marque was carried out by the MEL to respond to hydraulic and environmental issues, but also urban development. The two hectares of public spaces returned to the MEL will be used with this perspective of returning biodiversity corridors.
This set of business parks, which are currently changing, remains marked by its history, particularly industrial. The presence of waterways has allowed the installation of heavy industries which have left their marks both in the plot layout and the built heritage, but also in the soil and in the water.
The Blue Plan has defined the major orientations in the more or less long term aiming at the partial renaturation of the area by connecting a natural river, the Marque, to a dead arm of the canal system, the Croix branch.
Today a real territory in the making, a hinge of the blue and green fabric of the metropolis, it has undeniable assets to constitute a real part of an attractive city. The idea of rediscovering the Petite Marque and linking it naturally to the branch of Croix, thus creating an island of city-nature is in this a strong idea on which the project of La Maillerie is based.
Within the framework of the green plan, the territory must fall within the logic of the ecological continuities of the territory. The links with the large landscape elements that are the Barbieux Park and the Warwamme wood must be reinforced, thus creating continuous spaces for walking and leisure, supports for biodiversity.
The wooded area located around the riding club and at the back of rue Jean Jaurès deserves to be preserved and enhanced. Visual breakthroughs can signal its presence from rue Jean Jaurès.
On the eastern and northern fringes, the project is taking advantage of the Blue Plan opportunity supported by the MEL to create a large linear park on the banks of the Marque on which new constructions are to be built along the rediscovered river.
Waterways can provide residents with a local public space, a meeting place, a place to relax, but also an inter-municipal leisure facility, supporting safe, gentle circulation.
Biodiversity areas and their sustainability, as well as the connections between them, are also important topics at the Maillerie:
- Revegetation of public spaces
- Choice of local species for plants largely (70%) to promote this biodiversity of the territory
- Integration of street furniture which makes it possible to offer residents “micro gardening zones” on the site
- Lightingdesigned to be able to adapt it to needs and avoid light pollution, avoid disrupting the life cycles of species present on site: lighting with motion detectors, cut-off between 10 p.m. and 7 a.m., amber-colored light sources (less disturbing for wildlife )
- The proposed plant species can serve as refuge and shelter for wildlife, ecological niches and breeding areas, as well as feeding areas for different species.
- Insect hotels, nesting boxes for birds and bats, heaps of dead wood for ecological purposes and lodgings for bees as well as beehives will be placed on site, in line with this desire to preserve and support the development of the local fauna and flora at La Maillerie
A Biodivercity label is carried out throughout the district. This approach incorporates both design principles to develop biodiversity and maintenance principles to maintain the ecosystem in place.
This approach will also be carried out at the level of each of the lots in the district. Thus, the main objective of the project is to offer a new "life" to this site. Biodiversity will be one of the supports to bring proximity between Man and nature in the broad sense.
The Biodivercity Label
This label, created in 2013 by the International Biodiversity & Real Estate Council (CIBI), assesses and promotes real estate operations that take biodiversity into account in built-up areas, for the well-being of users.
It is based on a multi-criteria approach and organizes its analysis on 4 main axes (see Biodivercity diagram).
The label is also based on educational and precise content, specifications to impose a requirement on a complex subject, while leaving the actors the freedom of the project. This framework accompanies the design, helps with the implementation and prepares for the interview. The analysis grid explains how to approach the theme in its multiple facets. But, above all, it makes it possible to calibrate the performance of the approach on objective bases.
The approach requires the intervention of new expertise in the form of an AMO ecologist-evaluator. He studies, explains, proposes. Its role is to steer the process, evaluate initiatives and gather evidence. The provision of environmental advice reinforces the role of the landscape designer.
Finally, the Biodivercity label displays the ecological performance of buildings through a label. Each axis is independently rated from “A” to “E”, the “A” representing excellence in addressing the concerns of the axis. The label can be obtained on the condition of having no "D" or "E" and having at least one "A" on one of the axes.
SOLUTIONS
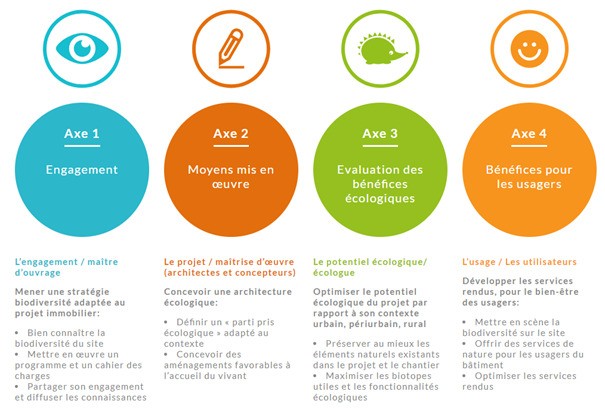
Biodiversity scheme
Energy sobriety
The objective is to put in place effective and sustainable solutions with regard to respect for the environment. These buildings must meet at least the regulatory obligations of RT2012.
According to the energy supply feasibility study, the first calculations show that the proposed solutions allow compliance with these regulations in terms of the bioclimatic need coefficient.
Reducing the need for artificial lighting through natural light allows:
- Improved comfort for building users;
- To limit the internal contributions caused by this same lighting, undeniably increasing the needs for air conditioning.
Energy mix
Type of lighting
On most lots, self-powered photovoltaic lampposts have been installed in order to reduce their energy impact as much as possible.
Heating Air Conditioning
Following the energy supply feasibility study, the advantages of producing heating and air conditioning from systems derived from air/air heat pumps are highlighted. Rooftop PAC systems for cells, and more generally any cell close to or even larger than 1,500m2, are specially adapted.
The operation of these systems is that of a reversible heat pump. The heat pump makes it possible to recover the calories present in the air to heat (or cool) the building via an external module: a heat transfer liquid in a closed loop. At the end of this loop, there are indoor units which restore the calories (or the cold temperatures depending on the mode of operation) inside the volumes served. Its performance is defined by its COP (the higher it is, the better its yield). The COP is a coefficient which specifies the number of kWh of heat obtained via 1 kWh of electricity spent. The performance of the systems mentioned will exceed the COP of 3, which is the guarantee of low energy consumption.
The rooftops will be equipped with hot water batteries, connected to the substation supplied by the district heating network. The reserves, technical rooms and social rooms will be heated by fan coils or hot water radiators, also connected to the substation supplied by the district heating network.
District heating network
The objective of connecting the Maillerie district to Dalkia's urban heating network was a real desire on our part from the start, in order to be able to offer residents ways of heating using clean and 65% carbon-free energy. , as well as energy whose cost is controlled. The Maillerie district will be supplied by the Dalkia heating network developed within the Lille metropolitan area, and more specifically thanks to an extension of the heating network developed in Roubaix.
This is supplied by a household waste incinerator located in Halluin, which therefore represents a “fatal” heat source that still needs to be developed and optimized, as well as by a wood-fired boiler room that uses biomass processes. Being able to offer residents of La Maillerie clean and responsible energy is therefore part of Linkcity and Nhood's overall commitment to future users, in line with all the measures presented to promote a neighborhood with the lowest possible environmental impact. and ensuring energy, global and territorial coherence.
Buildings
The project relies on the potential of existing buildings to offer a mixed district of offices, activities and diversified housing on flexible surfaces.
The existing buildings fit naturally into the new urban fabric. The large volume of the Compact building benefits from a relatively flexible concrete post-beam structure and constitutes a unique potential. Restructured (the last two levels have been demolished), it can accommodate LES HALLES DE LA MAILLERIE as well as a large silo car park and a landscaped roof with generous surfaces. The office building of the CIDAL complex will also be restructured and will house La Maison du Projet in the animation and prefiguration phase of the future district.
New buildings will complete these constructions, with a gradual spread of the heights from North to South (from R+6 to R+3 or even R+2). An emergence in R+8 will thus mark the addressing of the project on Avenue Le Nôtre in order to constitute a landmark in the urban landscape.
The first ambition of the buildings is the architectural and urban quality of the district, namely compliance with the architectural, urban and landscape specifications and the lot sheet. Without this list being exhaustive, the key elements included in it are as follows:
- A project of sloping roofs, in which the volumes under the roofs constitute atypical inhabited spaces
- A project of green islands on the ground floor or on vegetated terraces (% of green spaces)
- A luminous project (% of glazed surfaces, orientations, private exterior surfaces)
- A requirement on materials
- Garden or vegetated balconies and terraces on many elements of the project
- New buildings lower than previously existing buildings
- Common alignment and setback principles
- An anticipation of the scalability needs of each building led by the project architects
- A landscaping project for each lot, as important as the built project
These different invariants make it possible to guarantee architectural coherence, layout and positioning of the different buildings of the Maillerie. A lot of freedom is however left to each "object" of development as to the construction methods chosen.
For environmental quality, responsible construction principles, processes and materials will be implemented on buildings, environmental and health impacts will be controlled and controlled.
The reuse of a large part of the existing structure of the Compact building will contribute to this control of resources and to the minimization of the environmental impact of the materials used. The materials from the deconstruction of the existing structure will be recovered and reused on another site.
An assessment of the environmental and health quality of the materials will be carried out with the aim of implementing:
- Products that are healthy for the environment and the health of staff and customers, particularly with regard to emissions of Volatile Organic Compounds (VOCs) including Formaldehydes relegated by materials. Glues, paints, varnishes and stains will justify limited VOC emissions.
- Materials whose impact in terms of embodied energy, CO2 emissions, etc., is known and better controlled. The environmental impacts of construction products will be quantified using the Elodie software and the labels will be used.
An in-depth analysis of the life cycle of the materials making up the project will be carried out. In order to carry out this analysis of the life cycle of materials, preference will therefore be given to the use of materials with Environmental and Health Data Sheets, specifying the environmental and health impacts ofeach product.
Circular economy strategy
Reuse : same function or different function
- Structural works
- Indoor joineries
- Outdoor joineries
- Floorings
- Plumbing
- Landscaping
- Beams, industrial lights and storage racks were recovered by the Roubaix-based collective of architects “Zerm” to supply the “Parpaing”, a recycling center that sells these recycled materials to building professionals and individuals.
- Pipes, metal railings, wooden stairs have been transformed into shelves by Fibr&Co for the development of the Project House.
- The carpet was reintegrated into the manufacturing circuit by Tarkett according to Cradle to Cradle criteria. The new coatings will be installed in the housing and offices of the district.
- Reinforcing steels, electrical cables have been fully recycled.
- A spiral staircase has been reused as an observation tower in orniculture.
- Reused as is by the Roubaix collective of architects “Zerm”.
- Transformation into new flooring by the industrialist Tarkett.
- Transformation for another use: design of table tops from parquet slats, including the tables of O'Stam de la Maillerie
- Energy recovery: pieces in poor condition were used for firewood.
Insurance
- Technical controller: Apave
- Construction technical inspection mission (L, LE, Av, SEI, Hand-ERP and Hand-H missions).
Environmental assessment
Communication
- Articles, press releases, communication on Linkedin and creation of a website.
- Linkedin page of the mail store: https://fr.linkedin.com/company/la-maillerie
- Web page of the mesh store: https://lamaillerie.fr/fr
Circular design
- Ultimate zero waste
- Reduction of waste at source
- Recycling of 90% of outgoing materials
- Identification of equipment and materials.
- Careful removal and selective deconstruction.
- Creation of partnerships for the recovery or reuse of recovered equipment and materials.
- Preservation of an existing building (converted into a car park).
- Development of a concrete recycling process.
- Reuse of soil In Situ: Storage of excavated soil from a plot on site during construction, then reuse as backfill on another plot in the district.
- Installation of waste sorting skips in 5 streams and sorting of waste from the base camp Inert rubble / wood / cardboard / scrap metal / DIB.
- Installation of a wooden base camp.
- Reuse of lifting straps as key rings: Key rings with the Maillerie logo.
- 100% reused aggregates:
- 900 m3 of concrete made from recycled aggregates was poured for the construction of the new buildings.




