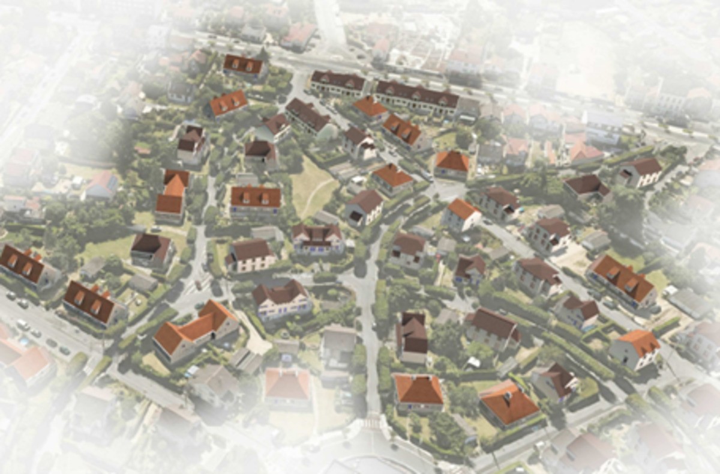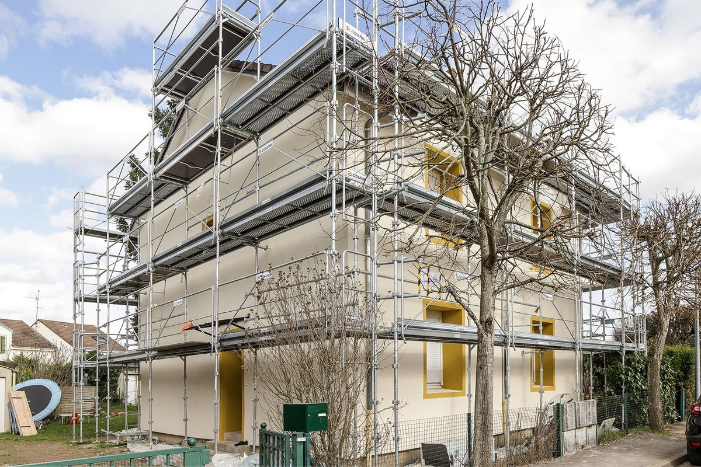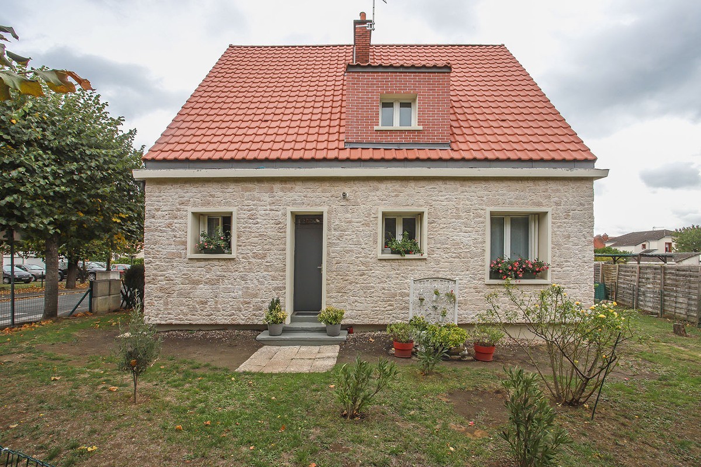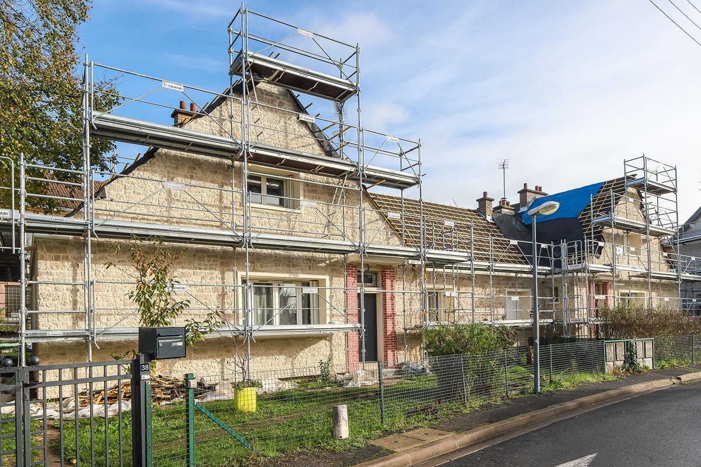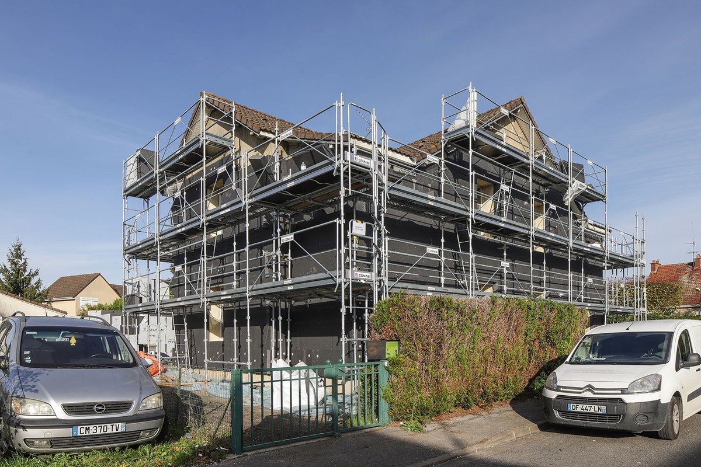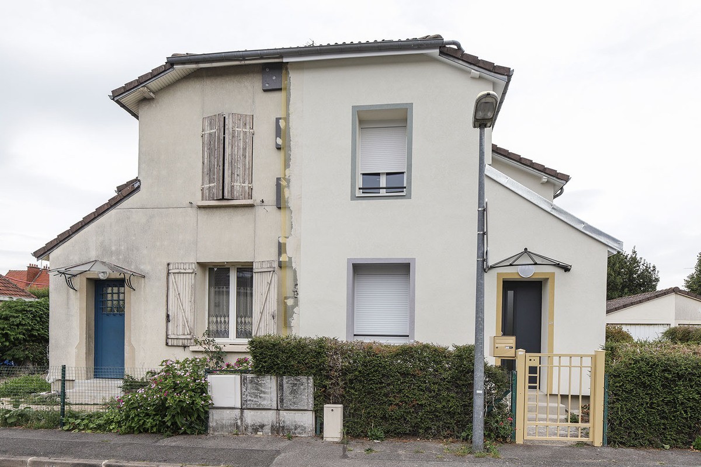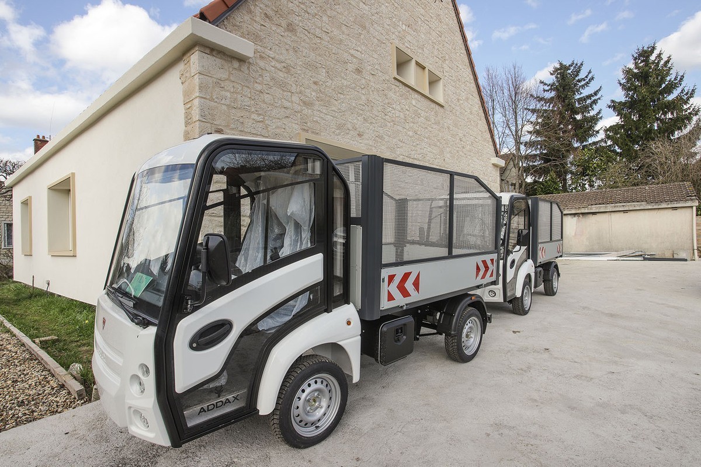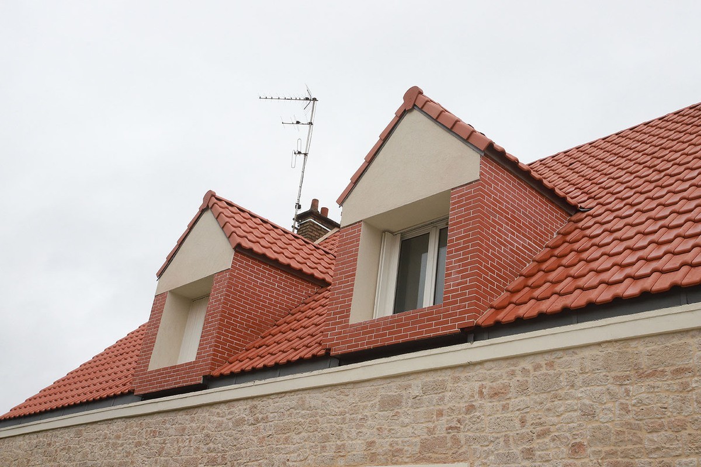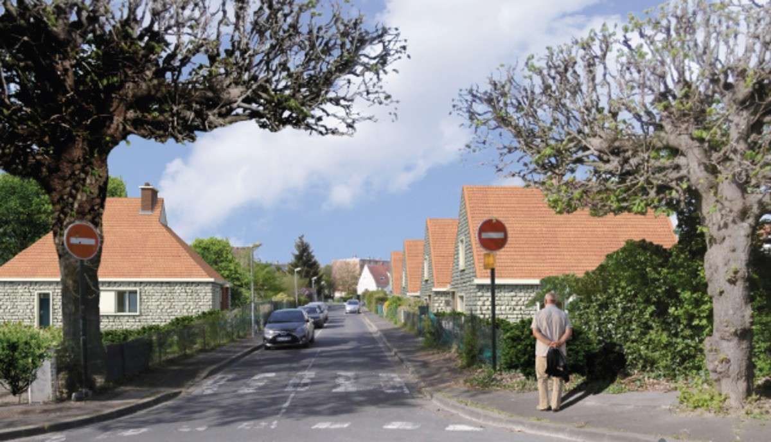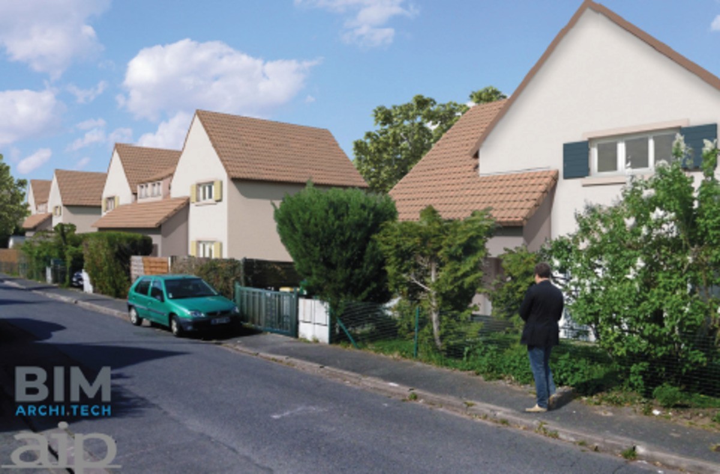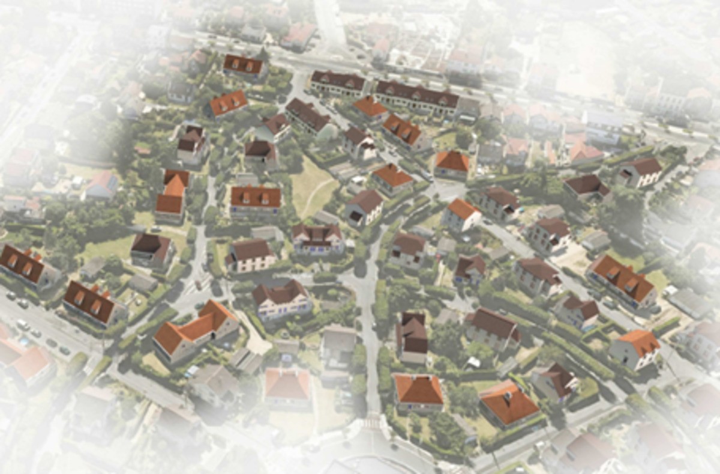Rehabilitation of the Cheminote city
Last modified by the author on 16/03/2023 - 17:56
Urban renewal
- Address 1 - street : 2, rue Villevaudé 77500 CHELLES, France
- Starting year of the project : 2019
- Delivery year of the project : 2024
-
38 000 000 €
This project won the District Press Prize of the Green Solutions Awards France 2022-2023.
Created in 1921 by the Compagnie des Chemins de Fer de l'Est as part of the construction of the Vaires-sur-Marne marshalling station, the railroad city is an emblematic district belonging to the heritage and identity of the towns of Chelles and Brou-sur-Chantereine. In 1936, it offered 653 accommodations and 109 rooms for singles.
The city as a whole has more than 1,000 homes, green spaces in the heart of the block and numerous private gardens. If the first pavilions of the city date from the 1920s, many demolitions due to the bombings of the Second World War led from 1948 to the reconstruction of gritstone pavilions.
It is now the property of the Société Anonyme d'HLM "ICF Habitat la Sablière" and has 552 apartments divided into 315 houses in pavilions.
ICF Habitat La Sablière, the cities of Chelles and Brou-sur-Chantereine have launched a consultation for the requalification of the railway city in 2019. Since 2020, it has therefore benefited from an urban renewal program which aims to improve the quality of life for tenants, provide greater fluidity between neighborhoods, offer new housing and services.
The heritage character of the district, witness to a social history, is obvious. The rehabilitation of the railway city must make it possible to enhance and preserve this historical heritage. The population's attachment to its neighborhood is also obvious.
The landscape quality of the suburban complexes also constitutes a guarantee of quality in the district. The village spirit is present and needs to be preserved, and the railroad estate offers a marked quality of residential life. The architectural typologies are very varied within the railway city; they attest to past developments, reconstructions, renovations, densification of the urban fabric undertaken since the creation of the city in 1926.
As part of a global and ambitious heritage renewal project (with the demolition of 329 with a view to creating 526 new dwellings), the intervention program takes into account each type of building, according to its characteristics.
The operation has two main axes:
- The rehabilitation of all the pavilions;
- The recomposition of the Arcades Fleuries district in Chelles.
The rehabilitation of the 552 pavilions built in the 1920s, 1948 and 1985
Strong points:
- 4 years of rehabilitation divided into 4 phases;
- €67,000 invested on average per home;
- A common program for the pavilions + 3 additional options depending on the year of construction;
- A circular economy ambition;
- Attention to consultation and social support;
- A memory book that tells the story of the city.
Unfolded:
- Phase 1 completed in 2021: 145 housing units rehabilitated;
- Phase 2 launched in 2022: 144 housing units being rehabilitated;
- Phase 3 mid 2022 - mid 2023: 147 housing units;
- Phase 4 end of 2023 - end of 2024: 114 housing units.
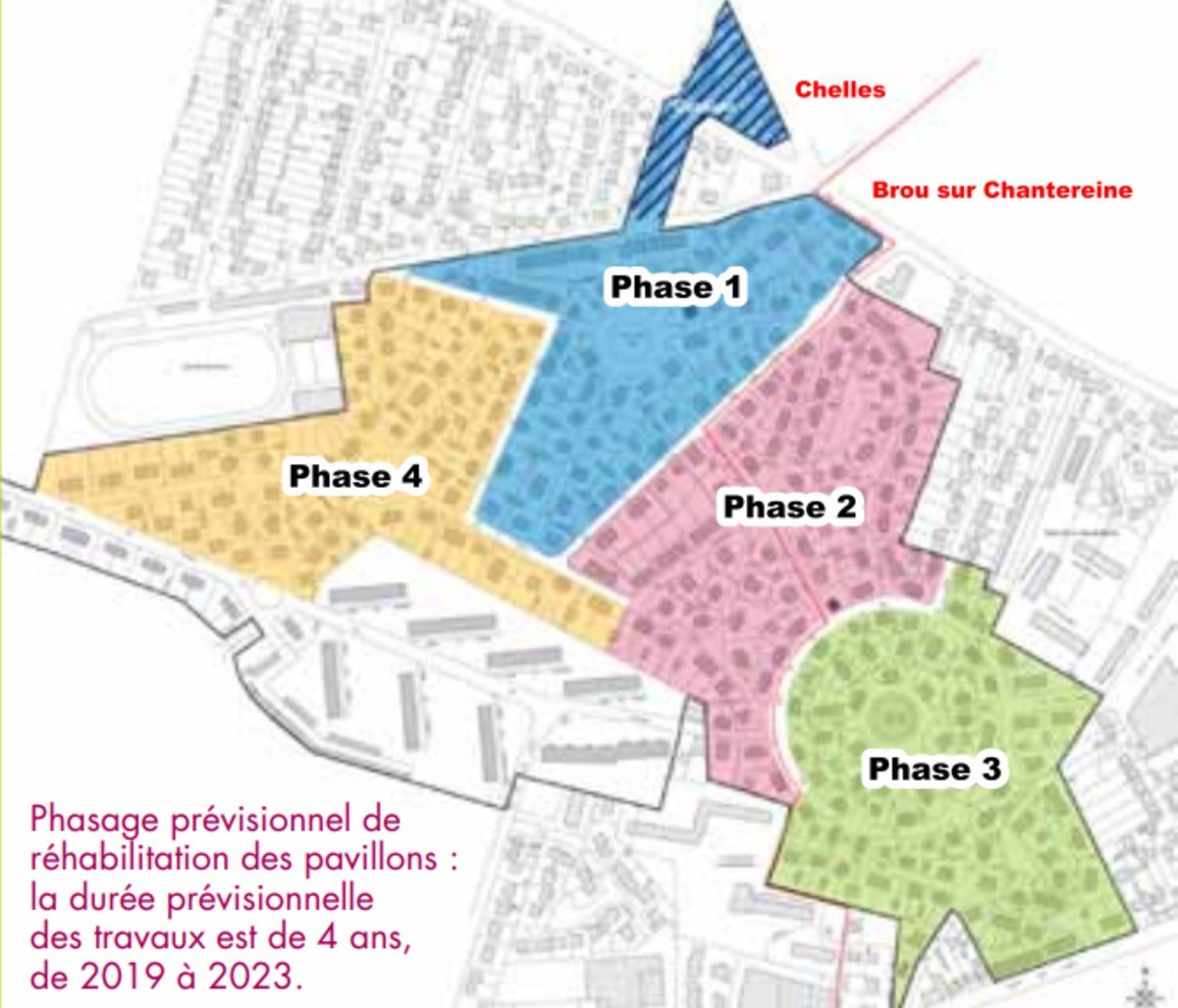
Programme
- Housing
Project progress
- Management phase
- Operational phase
Key points
- Quality of life
- Energy /Climate
Photo credit
Image Contemporaine
AIP
Climate zone
[Cfb] Marine Mild Winter, warm summer, no dry season.
Number of residential units
550
Number of social housing units
550
Detail of subsidies
Winner of the Fonds friches call for projects launched by the Seine et Marne prefecture.
The cost of 38 million euros corresponds to the budget for the rehabilitation of the pavilions.
Project holder
Project management
- Client and developer: ICF Habitat La Sablière
- Project manager: architects: AIP
- Design office: THERMI-CLIM (thermal and fluid studies), AIP ING (construction economics)
- General Contractor: GCC
- Partners: Mairie de Chelles, Mairie de Brou-sur-Chantereine, Communauté d’Agglomération Paris, Vallée de la Marne, Amicales des locataires de Brou, Chelles et Vaires (ADLBCV).
Social inclusion and safety
The association Pépins production is the winner of the Call for Events launched by La Sablière to co-build a railway incubator located at 2 rue des Coudreaux, which offers weekly activities throughout the year for volunteers of all ages. The railway incubator is a place open to all associations and services to residents to offer activities that federate.
The support of the City of Chelles makes it possible to welcome extracurricular and school children from the Arcades Fleuries et Lise London establishments every week. Open doors are held every Wednesday and Saturday for all our tenants with various entertainment. The dense program is a good illustration of all the efforts made by the Sablière in favor of social cohesion.
Mobility strategy
- Maintaining an effective public transport offer (TCSP under study by the community);
- Establishment of a cycle network and bike rooms.
SOLUTIONS
- Other
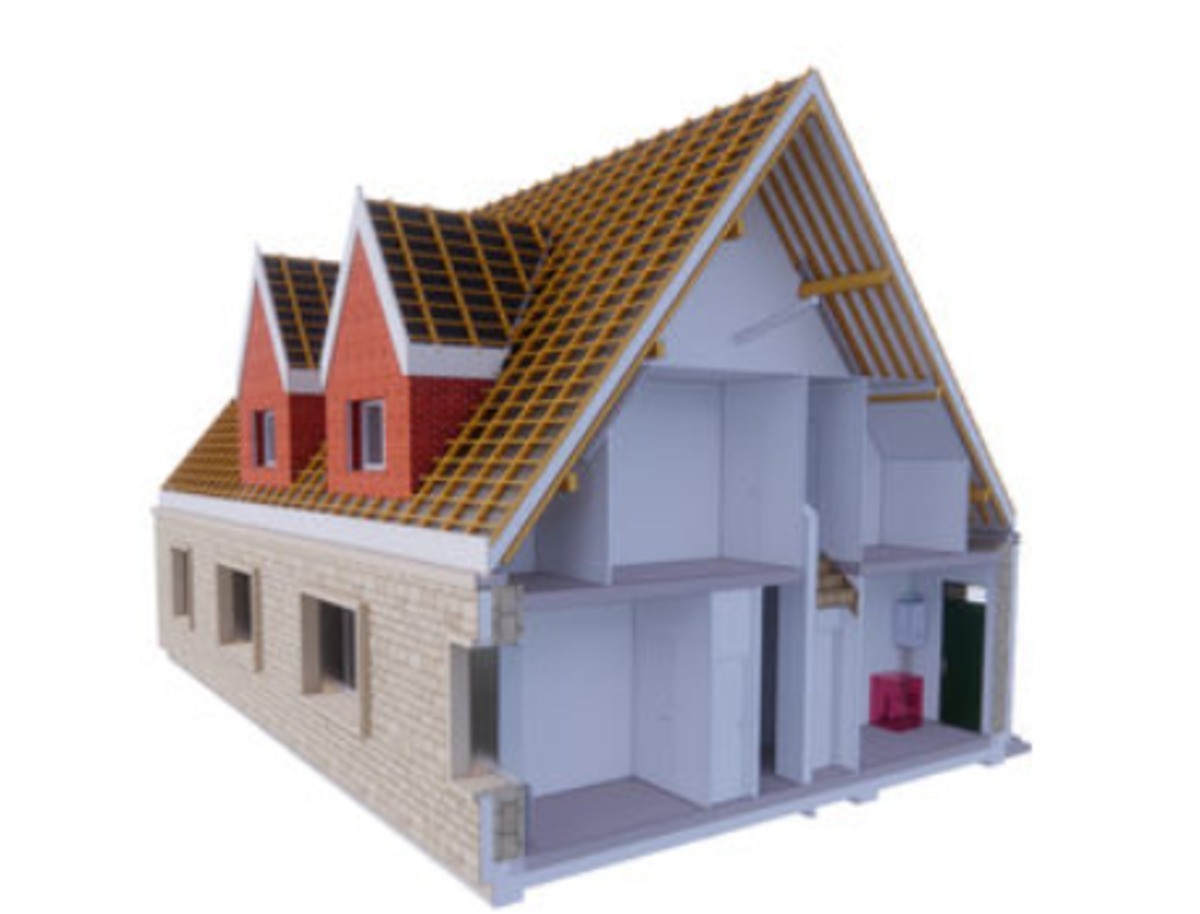
Maquette BIM
Rehabilitating the 552 housing units of the Cité Cheminote involves taking into account three different construction periods and therefore requires setting up three work programs with specific materials and colours. To manage this project, which will run from summer 2020 to the end of 2024, the teams opted for a simplified BIM model that is accessible to all companies. The idea is to facilitate access to reliable and up-to-date data for everyone. Even novices can access the glued model and know the work carried out, the equipment replaced, the reception and the lifting of reservations, etc.
Biodiversity and natural areas
- Inclusive, permeable (valleys) and intensely planted public spaces;
- Enhancement of biodiversity both at the public and private scales.
Buildings
Given the diversity of pavilion typologies, the work program varies according to the years of construction.
€67,000 have been invested on average per dwelling, for savings on post-work charges between €19 and €120 per year.
3 operational teams are mobilized for the 3 types of pavilions. During the works, the constraints are limited to the maximum and several devices guarantee a continuous dialogue with the tenants.
At the end of the works, the buildings originally with an energy label G, F or E are switched to a D or C label.
A common program
- Revision or repair of the roof, parasitic treatment of the frames;
- Replacement or repair of the gutter and downspouts;
- Insulation of facades from the outside (pavilions 1920 and 1948);
- Attic insulation;
- Installation of a hygro-adjustable VMC;
- Installation of a gas condensing boiler;
- Upgrading to electrical standards;
- Prose of assistance in climbing steps as needed;
- Doorbell replacement;
- Replacement of gates, gates and mailboxes.
Specific works
Pavilions from 1920:
- Replacement of the awning;
- Installation of thermostatic valves and insulation of power supplies;
- Insulation of upper floors in cellars;
- Installation of rolling shutters.
Pavilions of 1948:
- Stone facing on the front following insulation from the outside to retain the original appearance;
- Repair of wet rooms and replacement of sanitary equipment;
- Replacement of radiators;
- Rehabilitation of water, gas and waste water supply pipes.
Pavilions of 1985:
- Insulation of the upper floors of garages;
- Crossing of the attic;
- Replacement of shutters.
New requests taken into account
Following the technical studies and the needs expressed by the inhabitants, certain works could be added to the initial program such as:
- Replacement of gates, gates and mailboxes;
- The installation of a climbing aid for the elderly, as needed;
- The replacement of sanitary equipment in the 1948 pavilions (if necessary for the 1920 and 1985 pavilions);
- Replacement of elements specific to certain pavilions (awnings, shutters, etc.).
Reuse : same function or different function
- Roofing
- Outdoor joineries
- Isulation
- Transformation into recycled gravel
- Removal of 200 tonnes of rubble from waste status
- Gain on disposal cost and collection cost
- Dismantling 23 t of windows
- 10 tonnes of glass recycled, 7.5 tonnes of PVC recycled and 0.6 tonnes of wood reused
- 411 hours of insertion
- European project Polystyrene loop




