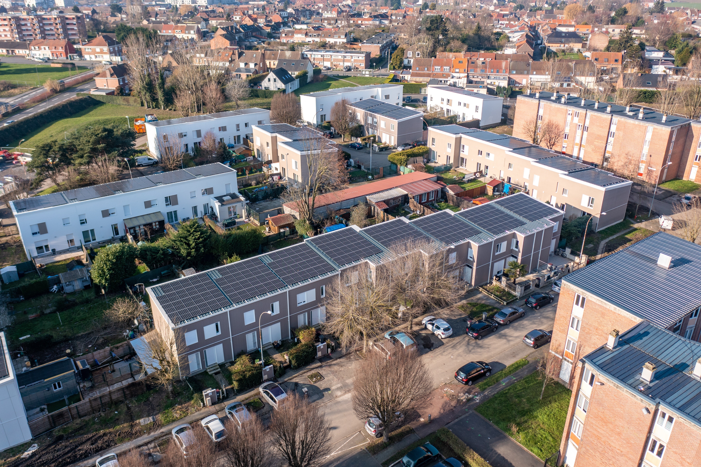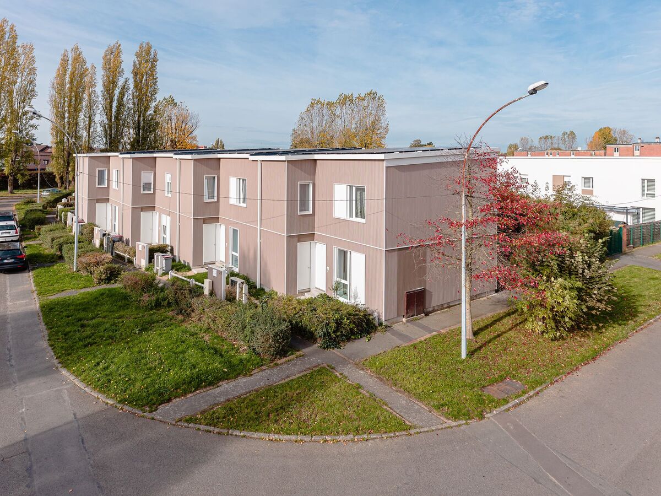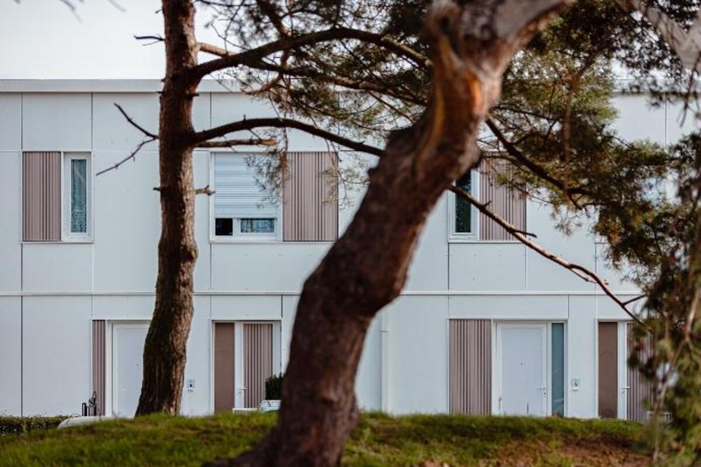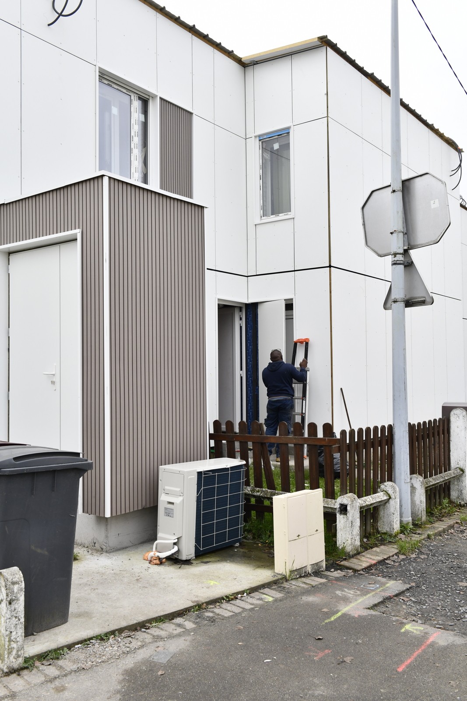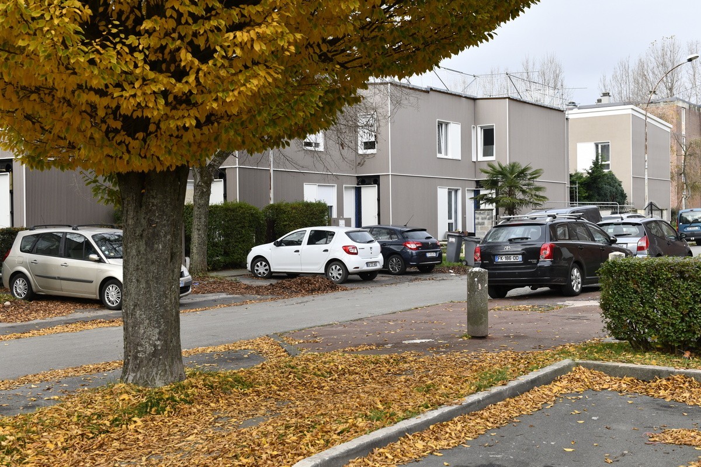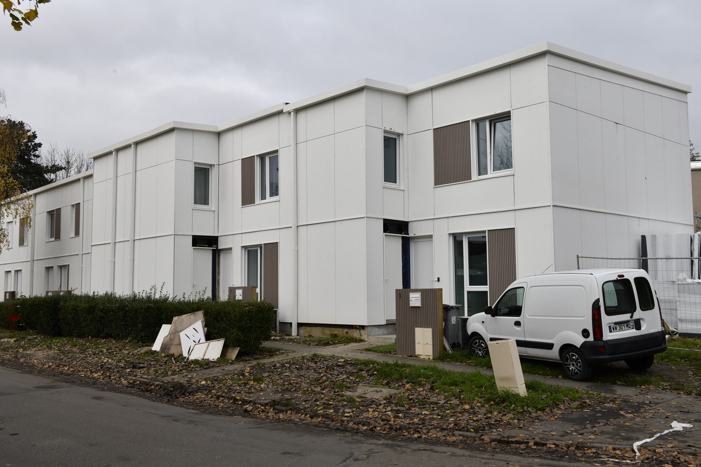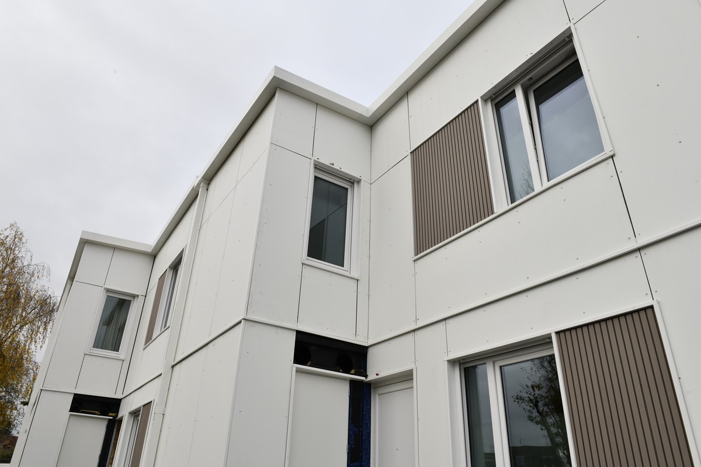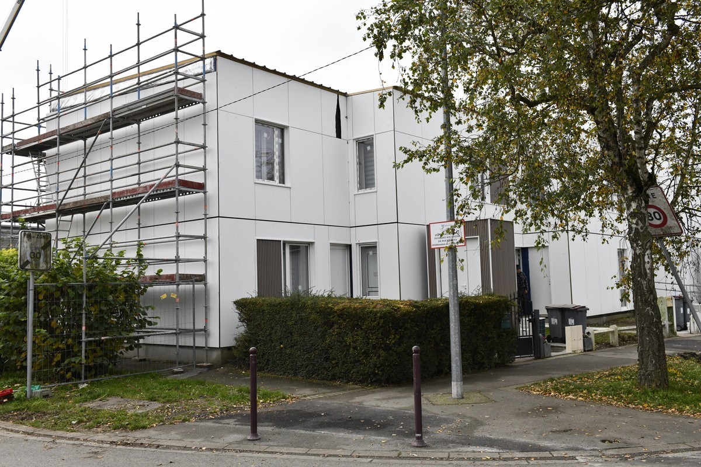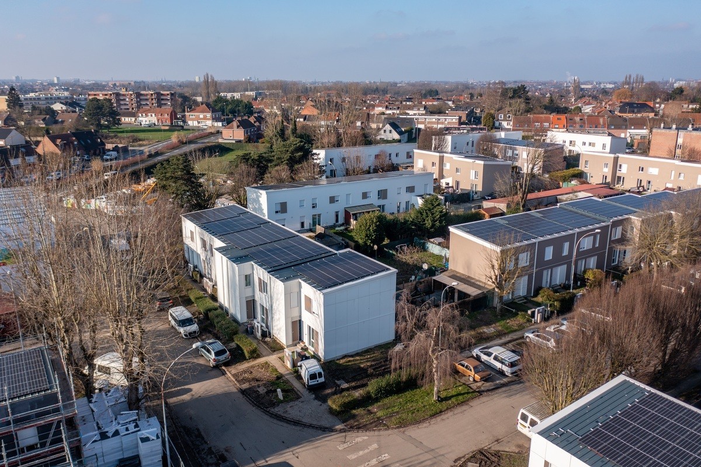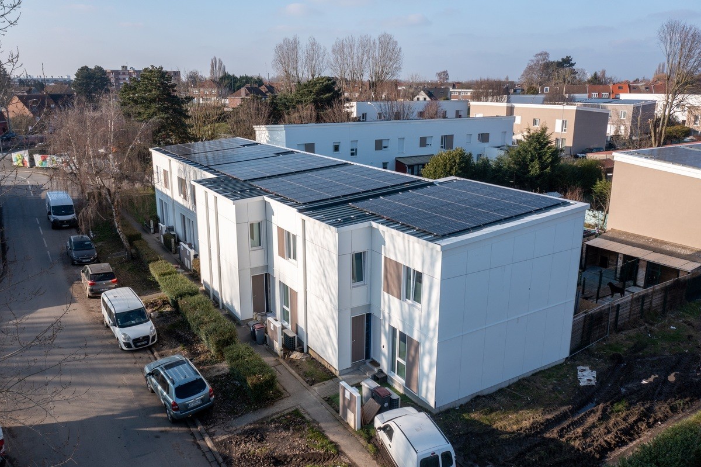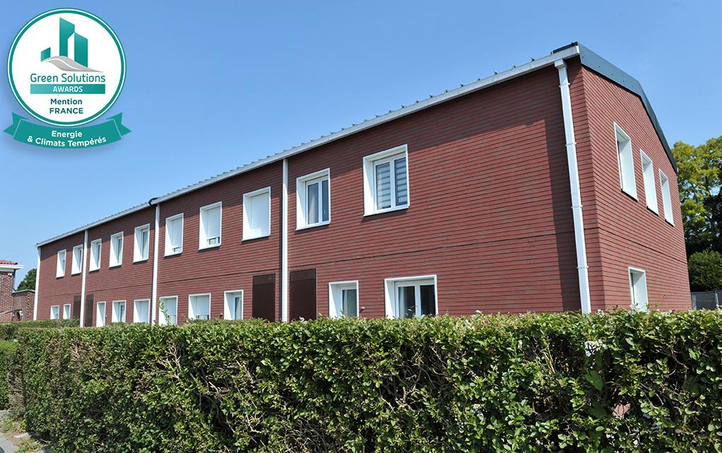Rehabilitation of a residential area of 160 houses with the ENERGIESPRONG approach in Wattrelos (59)
Last modified by the author on 17/02/2023 - 18:06
Urban renewal
- Address 1 - street : Rues Clémenceau, Churchill, Tassigny, Jules Ferry, Léon Blum, du Maréchal Foch, Schumann et avenue Kennedy 59150 WATTRELOS, France
- Population : 400 hab
- Starting year of the project : 2020
- Delivery year of the project : 2022
Certifications :
-
15 ha -
17 000 000 €
This project won a mention at the French and international levels for the Urban Renovation Grand Prize of the Green Solutions Awards 2022-2023.
A pioneer in 2018 with a pilot project of 10 houses carried out in Hem, Vilogia confirms its commitment to the EnergieSprong approach by leading the renovation of an entire housing estate made up of 160 houses using this process in Wattrelos. This is the first operation carried out on such a scale in France and in Europe outside the Netherlands. This operation makes it possible to completely transform and project an entire section of the town of Wattrelos into 2050, where the previous EnergieSprong operations were only interested in a single building.
The project of 160 housing units in the Beaulieu district of Wattrelos then allows a massive industrial approach (900 facade panels, 7300 PV panels) with the objective of reaching the zero energy level E=0 guaranteed over 25 years, i.e. the energy consumed per year being equal to the energy produced per year (6,000 kWh per house).
Programme
- Housing
CO2 Impact
1 822 tCO2
Method used to calculate CO2 impact
Bilan carbone : software sustain echo
Project progress
- Operational phase
Key points
- Governance
- Smart city
- Energy /Climate
Certifications
- Autre
More info
https://www.energiesprong.fr/projet/renovation-160-logements-individuels-wattrelos/Data reliability
Self-declared
Photo credit
Vilogia SA
Type of territory
The hamlet of Beaulieu in the town of Wattrelos is located within the European Metropolis of Lille. During the 1960s, town planners set up a new city there, considering that the site was privileged, being the highest plot of Wattrelos, and near Lille and 1km from the Belgian border. 2,400 new homes were then built with facilities (schools, stadium) increasing the population of the municipality of Wattrelos by 10,000 inhabitants.
The neighborhood is now aging. How to meet the challenge of making it compatible with the European objectives of 2050 without deconstructing it and displacing its inhabitants? The solution is an off-site renovation transforming the suburban district into an autonomous energy zone with guaranteed performance over several decades.
Climate zone
[Cfb] Marine Mild Winter, warm summer, no dry season.
Land price
820 €/m²
Housing floor area
14 000 m²
Refurbished floor area
14,00 ha
Number of residential units
160
Number of social housing units
160
Total of subsidies
4 720 000 € HT
Detail of subsidies
CEE/CPE = €2,800,000
Subsidy FERDER = €1,120,000
Subsidy MEL = €800,000
Project holder
Project management
Project stakeholders
Red Cat Architecture
Architecture agency
Edouard Robic
Plane Dutilleul Construction
Other
General contractor of the design/construction consortium
Constance Destombe
Pouchain
Other
Maintenance
Kévin Clément
Syméo
Technical consultancy agency
Environment and energy design office
Alain Toussaint
Nortec
Technical consultancy agency
Multidisciplinary consultancy agency
Maxence Devos
Build UP
Other
Modular construction
Hélène De Stroostembergh
Quality of life / density
The tenants of the houses have benefited from an improvement in the performance of their housing, in fact their housing has gone from a F energy label, which is energy-intensive, to a A energy label, or economical housing. Their energy bill has fallen by around €480/year without their rent having increased.
The work took place in an occupied environment, the EnergieSprong process must be carried out in one week per dwelling to disturb the tenants as little as possible. No tenants were relocated or moved.
The roofs of the district have been covered with solar panels, thus offering the inhabitants a veritable solar factory. Thanks to this technology, residents can benefit from free solar energy for their heating and domestic hot water. In addition, the production of green and renewable energy allows them to reduce their carbon footprint.
Culture and heritage
These renovations have made it possible to rehabilitate an entire district typical of northern architecture, while preserving the aesthetic aspect that is specific to it.
Ambient air quality and health
A double flow controlled mecanical ventilation system was implemented for energy and financial reasons. It's a device intended to ensure the renewal of the air inside the rooms of a house, in particular for the so-called humid rooms. One of the very important aspects when talking about indoor air quality is that of humidity.
This humidity promotes the development of mold, which can have a very negative impact on health. To maintain an ideal humidity level in the interior atmosphere (between 40 and 60%), the air should be renewed by ventilation. Dual-flow ventilation also contributes to the elimination of indoor pollutants.
The controlled mecanical ventilation makes it possible to maintain a constant interior temperature of 20°C, whatever the season or the climatic conditions, even in periods of strong heat waves or extreme cold.
SOLUTIONS
- Low-carbon materials/ infrastructure
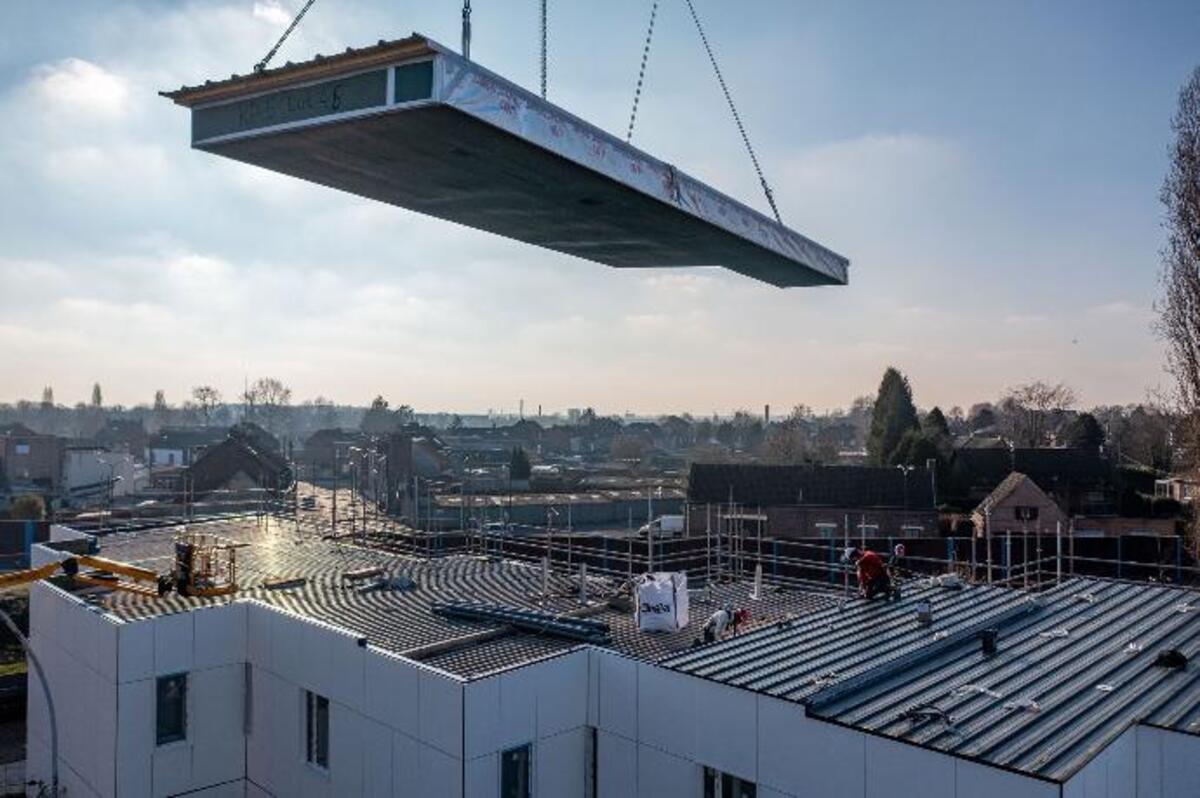
Build UP - panels and roofing
Build Up provides a complete solution to improve the energy efficiency of existing homes, including engineering, digital measurements and panel transportation. The facade and roof panels thus produced are composed of an internal airtight membrane, insulation, facade cladding, windows and doors, as well as insulation and solar panels for the roofs.
Thanks to this solution, we reduce heat loss, energy consumption and carbon emissions, which allows occupants to enjoy better comfort and save money on their energy bills.
https://www.buildupoffsite.com/fr/wattrelos
- Air quality
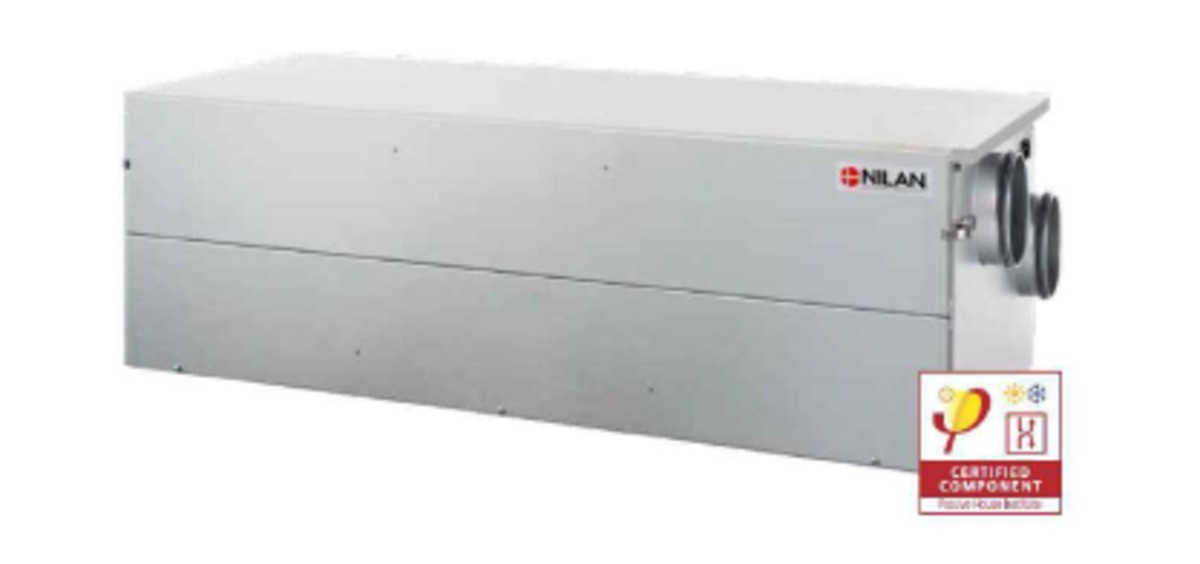
Groupe d’extraction double flux
The double flow controlled mecanical ventilation of the Nilan brand, Comfort CT150 / CT200 is a double flow ventilation unit with high energy efficiency. Specially designed for tight spaces, Comfort CT150 / CT200 is ideal for housing with small surfaces and meets ventilation needs up to 200 m3/h.
Local development
This project was a success for local development thanks to the increase in skills in terms of off-site activity. The Rabot Dutilleul group, a construction company in the Lille region with more than 100 years of history, was involved in the work. The manufacturer BuildUp, specializing in modular, was able to supply the facades brought in from Belgium less than 2 hours from the site. The maintenance and operating company Pouchain, also from the Lille region, helped to ensure that operations ran smoothly. This project has therefore made it possible to stimulate the development of the region by offering opportunities to local businesses.
Smart City strategy
In order to guarantee E=0 performance, Pouchain has implemented a simple and effective energy monitoring solution with measuring equipment to measure:
- The solar irradiation of the site.
- The outside temperature of the site.
- The interior temperature of the accommodation (living room).
- The production of the photovoltaic generator.
- Domestic hot water consumption.
- General power consumption.
- The power consumption of the heat pump.
- The electrical consumption of kitchen equipment.
Pouchain monitors the performance of its equipment using sensors that transmit data to a database stored on a secure server. Tenants or operators can then access this information and monitor the performance of the equipment via a digital tablet. Performance monitoring also allows Pouchain to plan preventive maintenance on equipment.
Finally, an energy balance report is drawn up each year to verify that the performance promised by the E=0 is respected.
Soil management
This urban renewal project was designed to create an optimal quality of life for residents and visitors to the area. Thanks to its absence of artificialization of the soil, all the gardens have been preserved, the project makes it possible to preserve the natural character of the environment and to reduce the negative impacts of bad weather.
Waste management
Thanks to the off-site process, we were able to reduce the waste generated by the works and thus significantly improve the comfort of the inhabitants during the execution of the works.
Biodiversity and natural areas
Thanks to its preservation of all the existing green spaces, this urban renovation project helps to protect the environment and maintain biodiversity.
Climate adaptation, resources conservation, GHG emissions
Thanks to the EnergieSprong process, tenants will benefit from a resilient and comfortable home, whether it is hot or cold. This principle was demonstrated on the project of the 10 houses of Hem.
The interior temperature of these accommodations will not exceed 26°C even in very hot weather, ensuring maximum comfort throughout the year.
The Build UP panels, thanks to their double skin, offer optimal protection against ground movements, the housings will not have any visible microfissures or cracks, and thus guarantee a perfect sealing of the housings.
Energy sobriety
The demand for energy consumption is very low thanks to the quality of the insulation and the technical systems (heat pump and double flow)
There is a 25-year guarantee on this performance, which requires all players to adopt a longer-term vision on the solutions chosen.
Energy mix
We are 100% electric with the removal of gas, so we are decarbonizing.
Total electricity needs of the project area /year
900 000,00 kWh
Total electricity production of the project area /year
900 000,00 kWh
SOLUTIONS
- Renewable energies
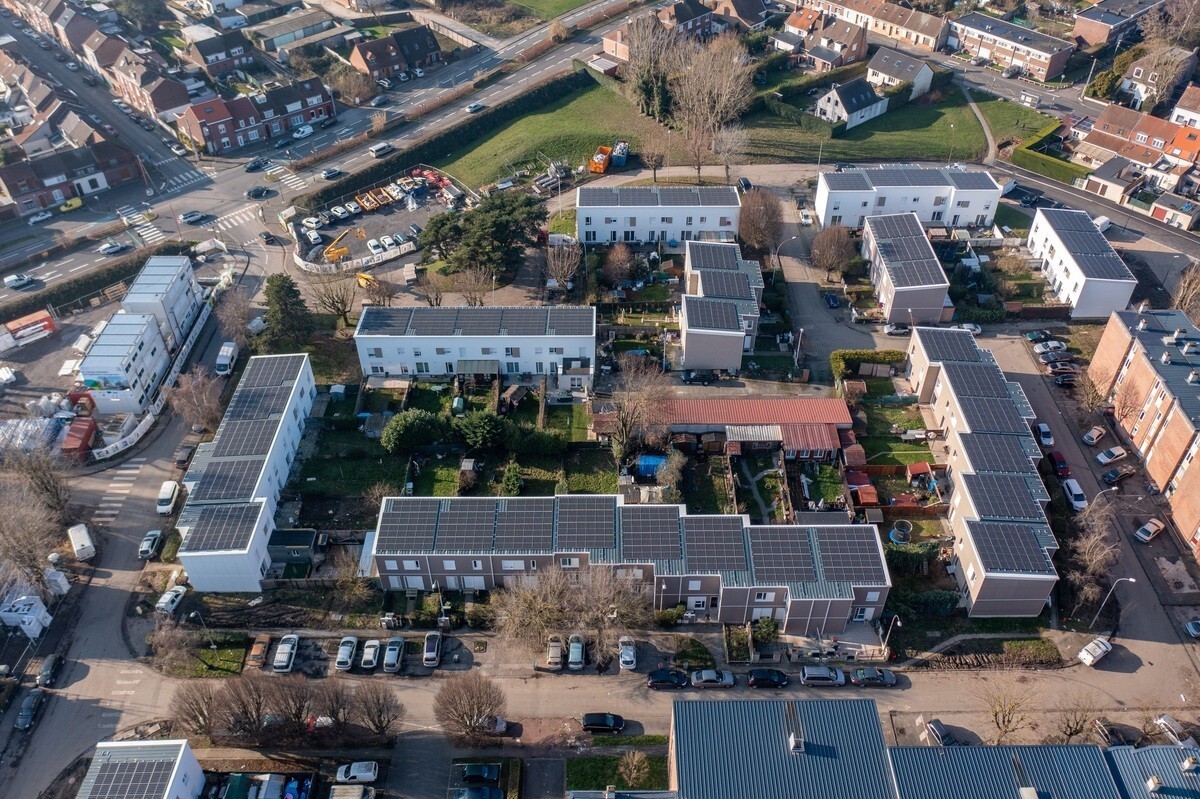
Photovoltaic panels
Photovoltaic panels of the brand LG NEON-2-370 were installed on the entire surface of the roofs.
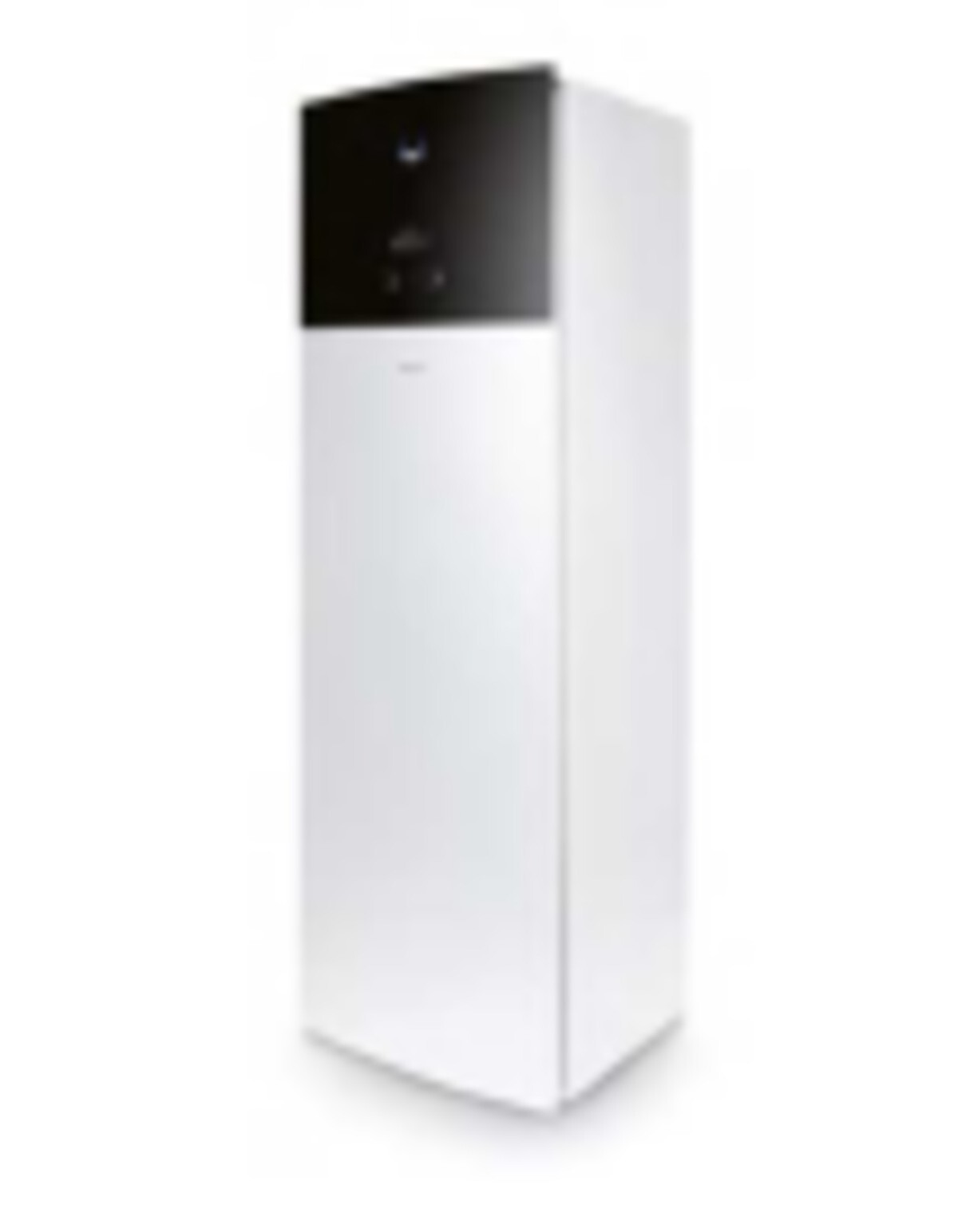
Heat Pump
The air/water heat pump is a Daikin Altherma, it is composed of a high performance compressor developed for R-32 refrigerant.
This heat pump replaces the old gas boilers for the production of heat and domestic hot water.
Particular work has been carried out on the acoustics of this heat pump in order to improve the comfort of the inhabitants. Specific measures have been taken to reduce noise levels and provide tenants with a peaceful environment. The results show a significant improvement in the well-being of the inhabitants.
Buildings
All 160 dwellings are made up of townhouses built in the 1960s. This horizontal and repetitive architecture was in brick with little insulation and single-glazed aluminum joinery.
The rehabilitation in EnergieSprong allowed an improvement of the buildings, indeed, each house is reworked in ten days maximum in the following way:
- Installation of perimeter footings / foundations
- Installation of prefabricated brick facade panels on a wooden frame with strong exterior insulation and triple-glazed joinery.
- Installation of the over-roof with solar panels.
- Management of floor-wall-roof waterproofing.
- Installation of the outdoor energy module including the heat pump, the double flow controlled mecanical ventilation and the thermodynamic balloon.
- Interior interventions: bathroom, kitchen, insulation of the crawl space, passage and connection of new networks.
Link to Buildings of the area in Construction21 database
)
HEM Rehabilitation ENERGIESPRONG
RénovationLogement Individuel pavillonaire en bande
Reasons for participating in the competition(s)
- Un modèle reproductible aux quartiers pavillonnaires aux maisons énergivores
- Des maisons qui produisent autant d'énergie qu'elles ne consomment, anticipant ainsi les règlementations
- Rénovation globale de 160 maisons, hébergeant un total de 400 habitants, en seulement deux ans grâce au hors-site
- Garantie des performances sur plusieurs décennies




