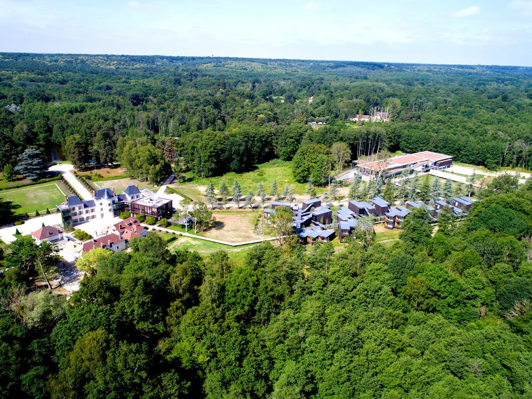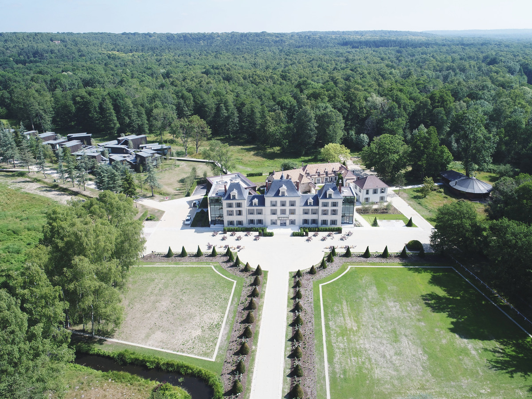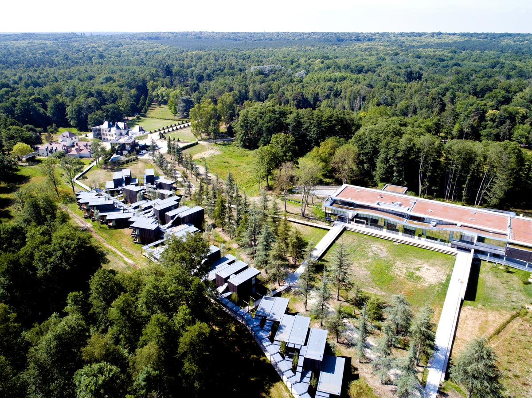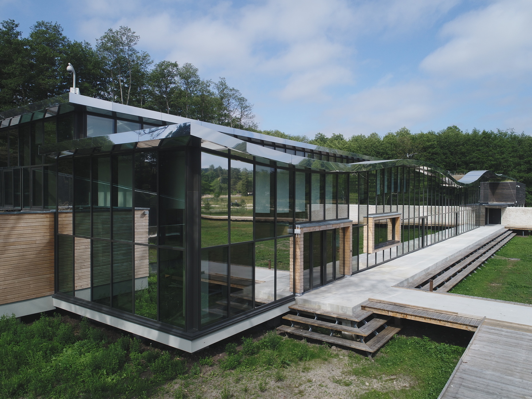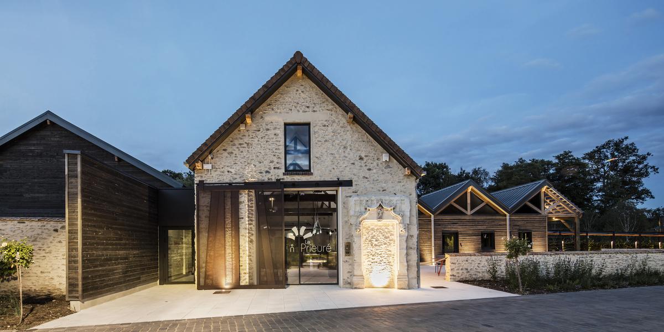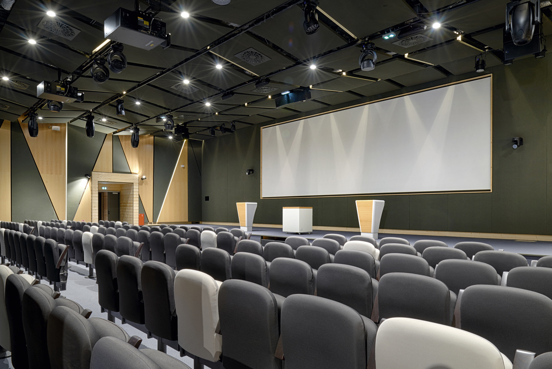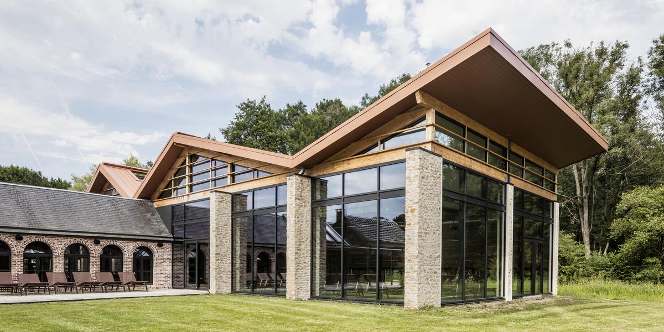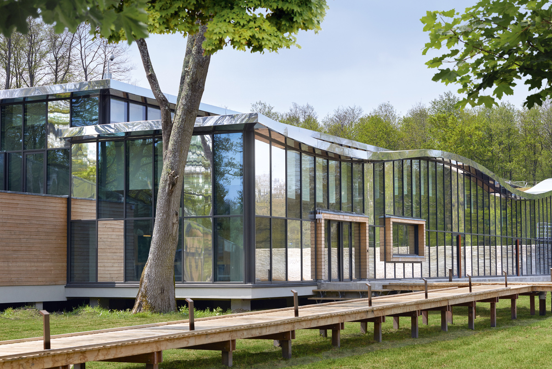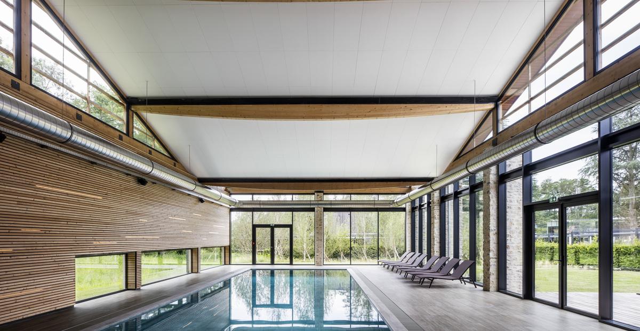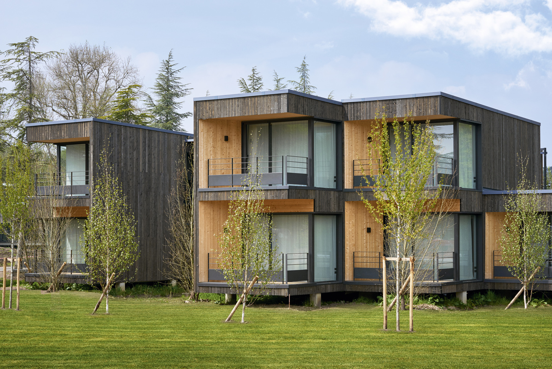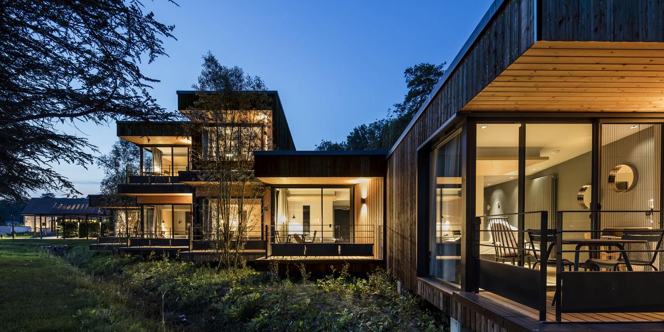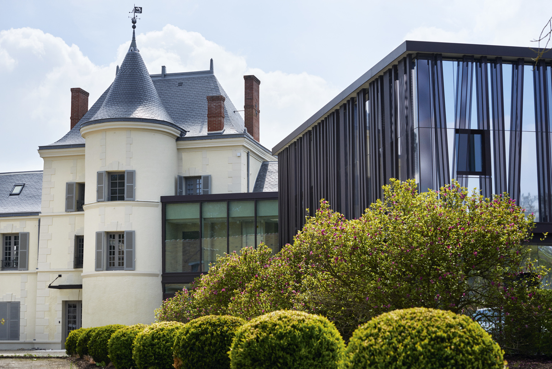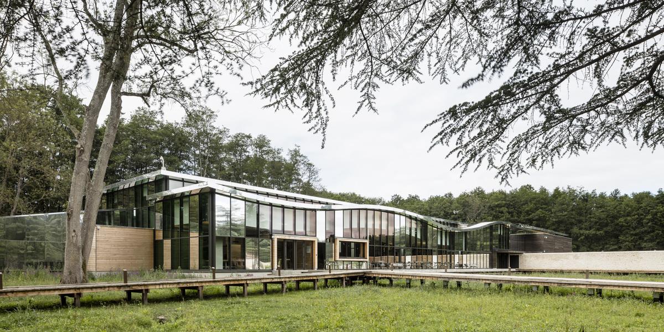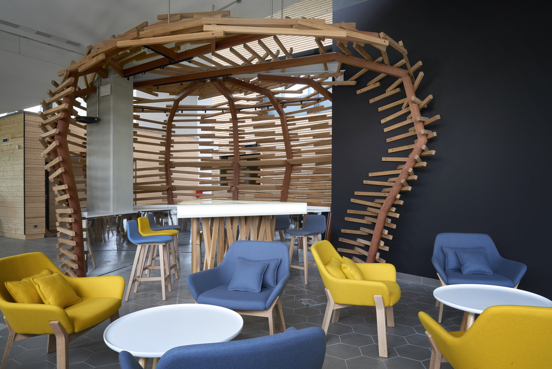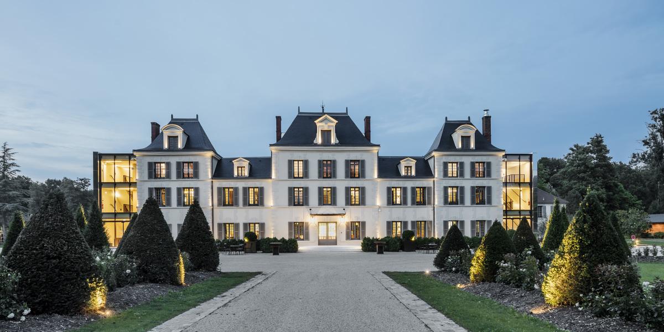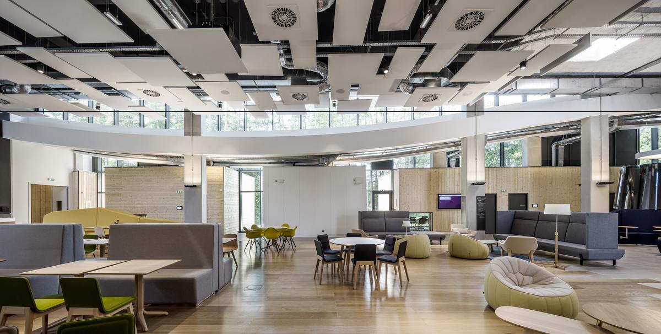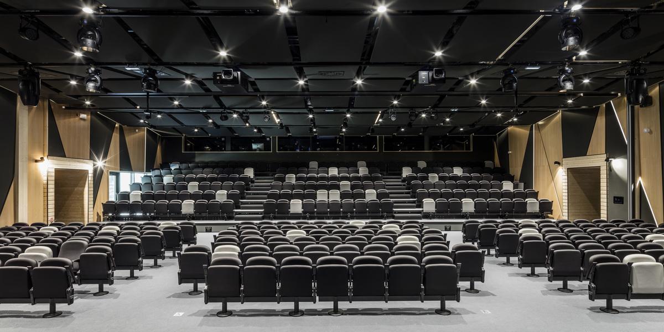Pernod Ricard University
Last modified by the author on 26/04/2018 - 16:57
Urban renewal
-
180 ha -
38 000 000 €
In order to provide its employees with a training tool that meets the Group's ambitions, Pernod Ricard has chosen to renovate and expand its training site.
After two years of joint work by Cyril Durand-Behar Architectes, GSE (real estate developer), and Egis (Assistance to the contracting authority) the Domaine de La Voisine has been hosting since September 4, 2017, a large part of the 15,000 hours of training. provided each year by Pernod Ricard University, the entity in charge of developing the Group's talents.
Located on a 170-hectare estate acquired in 1954 by Paul Ricard, co-founder with Jean Hémard of the Pernod Ricard Group, the Domaine de La Voisinea has been redesigned to reconcile tradition and contemporary spirit with a touch of abundant nature. The aim of the project is to modernize the company's training center in order to accommodate a larger number of employees and third-party companies in training courses and seminars, with the possibility of letting them on site. The Estate has been designed around "moments" of work, dedétente and conviviality. It is organized in 4 poles:
- the creation of a "Learning Center" where training and meetings are held, including a 350-seat auditorium, a 60-seat amphitheater, and 500m² of various meeting rooms,
- A "accommodation" pole with its 60 eco-designed rooms,
- Rehabilitation and expansion of the reception and relaxation area, including sports facilities,
- The rehabilitation of the historic castle and its annexes where have places aperitifs, dinners and evenings.
From an environmental point of view, the site is classified in the heart of the Natural Park of the Upper Chevreuse Valley. The issues of preservation of wildlife, flora, water and the environment in general with a reflection on the use of energy mobilize different institutional actors to achieve a shared project and respecting the environment.
Programme
- Others
Project progress
- Operational phase
Prescriptions and zoning
- Natural protection area
Key points
- Governance
- Quality of life
- Economic development
- Biodiversity
Approaches used
- Others
Data reliability
3rd part certified
Type of territory
The area of 180 hectares is located in the municipality of Clairefontaine in Yvelines in the inter-municipal Rambouillet Territories. Clairefontaine is a town of 822 inhabitants and an area of 17 km², it is located in the Regional Natural Park of the Upper Chevreuse Valley.
Located about twenty kilometers south-west of Paris, the Haute Vallée de Chevreuse remains one of the main regions of Ile-de-France predominantly rural.
The park is characterized by an alternation of plateaus where culture is practiced, and valleys where flow Yvette, Rémarde, Mauldre and their tributaries. This region has an important historical heritage: castles, churches, mansions and feudal fortifications.
An integral part of the large forest area of the Rambouillet Forest, which constitutes 40% of its territory, 90% of the area is occupied by forests, natural areas or farms.
Many trails, including hiking trails, crisscross the Park and can walk to discover the sites. In particular, the path Jean Racine connects Chevreuse to the abbey of Port-Royal des Champs.
The castle of the Madeleine, medieval fortress built on the heights of the village of Chevreuse, houses the Maison du Parc where can be obtained all the useful information for the visit of the park. This space, of modern architecture, has been integrated inside the castle.
Climate zone
[Cfb] Marine Mild Winter, warm summer, no dry season.
Neighbourhood paved surfaces
8 694 m²
Built surface on natural or agricultural spaces
0,73 ha
Green areas, roofs included
41 306 m²
Office floor area
2 729 m²
Housing floor area
1 433 m²
Refurbished floor area
0,90 ha
Number of residential units
61
Project holder
Project management
- Client: Pernod Ricard
- User: Pernod Ricard University
- Assistant Project Manager Assistant Project Manager Environment and Programmer: EGIS Conseil Buildings
- Catering and hospitality consulting: Châteauform 'Groupement Promoteur Immobilier
- Project Manager: GSE Ingénierie
- Architect: Cyril Durand-Behar Architects Agency
- BET and subcontractors: AIA MOE EXE (piloting)
- Qualiconsult (Technical Inspection
- Space Studies (SPS Coordination)
- Atelier Paul Arène (landscape architect)
- ALMA Studies and Advice (BE VRD / water law file)
- Arwytec (Studies kitchen and catering)
- Batiss (SSI Coordination)
- Dauchez Payet (BE Environment)
- Stamen (BE Thermal calculations)
- Acoustic Impact (BE Acoustics)
- Sol Progrès (Geotechnical BE)
- Schmidt structures (Diagnostic structures)
- Etap expertise (parasitic / termite diagnostics)
- Coted (Diagnosis lead)
- Space Studies (Asbestos diagnosis)
Project stakeholders
GSE Group
Investor
Office of study agent and real estate developer (Real Estate Development Contract).
Egis Conseil Bâtiments
Other
Programmiste, Generalist & envrionmental Assistance to the contracting authority
http://leconseilbyegis.fr/
Agence Cyril Durand Behar Architects
Architecture agency
Dauchez Payet
Environmental consultancy agency
Environmental designer
SOLUTIONS
- The Mayor of Clairefontaine
- The Community of Communes (Rambouillet Territories)
- The DDT78
- The Regional Natural Park of the Upper Chevreuse Valley (PNR)
- Prefecture
- ABF
- The partner for the exploitation of the site, Châteauform '
- The HQE Development approach made it possible to apply a global approach to the entire project with overall and common environmental objectives between the different buildings of the project.
- The requirements of the HQE Development approach helped to ensure and formalize the monitoring and results of the consultation
- The HQE Development approach helped to stake stakeholder consultation and make their presence more frequent on steering committees.
- The energy performance of the Chai (Learning Center building) improved during the project with a gain on the Cep from 11% in the design phase (4) to 27% in the final phase (6).
- The design and construction of green spaces has been a major challenge since the start of the project. The result obtained at the end of the operation meets the initial objectives.
- Site-level water management that uses natural structures and considers the natural flow of water.
- Urban project governance
Development HQE Certification
In accordance with the charter of the Regional Natural Park of the Upper Chevreuse Valley, the Domaine de La Voisine is part of a HQE Developement and BREEAM "Very Good".
Contributions of continuous evaluation:
Ongoing evaluation has established progress points and improved the visibility of stakeholders (internal and external) on the progress of the certification process.
Success points:
On environmental performance:
On governance:
The public stakeholders of the project, thanks in particular to the consultation that has taken place, are today very satisfied with the result.
Encountered difficulties :
Indicators :
Some indicators such as that on the share of materials from production sites certified ISO 14001 proved to be a difficult indicator to apply, monitor and formalize because even suppliers claiming ISO 14001 are not necessarily on the whole of their activity and places of production. For future projects this indicator is not to be retained, it will be necessary to choose another indicator for example the recycled part contained in the materials or the percentage of biosourced materials.
The governance :
Some stakeholder feedback from the consultation stages did not necessarily fit into the project's rhythm. However the teams did their best to meet their expectations.
Quality of life / density
Domaine de la Voisine is an exceptional park of about 180ha, in the heart of the great forest of Rambouillet and the Regional Natural Park of the Upper Chevreuse Valley. This site is undoubtedly marked by a strong patrimonial and landscape value peculiar to this typology of great historical domain, and is also of undeniable ecological interest.
The location of the various groups of buildings (Castle and outbuildings, Prieuré, Learning Center and Bungalow accommodation) is established in a green setting marked by the presence of afforestation and water. Thus the wooded massif forms an omnipresent framework, sometimes declined in various types of wet and marshy wood, sometimes in more sparse afforestation opening on natural meadow or heathland spaces and allowing to perceive a more transparent edge towards the central inhabited space. : the park. The latter accommodates the circulation spaces such as the two tree-lined avenues and the various mineral courts around the built-up complexes.
The general atmosphere of the site is mostly like "French-style" gardens in front of the castle with its generous open spaces, bucolic and turned to spaces of nature "mastered" (course of a river, ponds, meadows and pastures). pastures, forest paths). Water, on the other hand, is a very perceptible element creating an animation over the seasons and especially in winter by the resurgences emanating from the meadows.
The respect and the valorization of these big components are primordial and must include the project of future development in a dynamic where the nature and the human find a true balance (to blossom without doing harm). The project has improved the existing fleet through the following actions:
- Give an identity to each entrance (Route de Rochefort and Route de St-Arnould), and restore the nobility of the paths of the park,
- Choose a floor covering adapted to the sequences crossed (edges in old pavers on 3 rows, paving stones on the reception part, Marie-Antoinette covering near the castle, wooden decking to mark the pedestrian circulation),
- Work and showcase the local plant species accompanying the tracks (climb the cedar crowns, prune the tall majestic trees, choose species and specific tree shapes depending on the spaces, display the parking lot and its valleys to integrate them) the best),
- Limit as much as possible the presence of the car
- An evolving reception car park (36 fixed places and 44 places on earth-stone mixture of which 4 places with electric terminals), is positioned in the north so as to articulate itself as close to the living spaces. The castle thus becomes an independent entity, space of representation and prestige more away.
- Around the castle, the mineral space is reworked in a more orthogonal and generous form, bringing the necessary perspective to the appreciation of its architecture. Parking is subtly integrated in the fringes of this new landscape "framework" that does not interfere with the noble and patrimonial aspect of these surroundings.
- Highlight the pedestrian paths on the whole site:
- From the car park, numerous pedestrian walkways connect the "useful" spaces (reception, accommodation, training center) and the recreational areas dedicated to the promenade (continuity towards the wood and the castle),
- Access to the new buildings (training center and accommodation) is done on footbridges, covered in particular between reception and accommodation (central washed concrete path and verge of timber decking) so as to respect and enhance the spaces. natural meadows that are crossed.
Net density
Culture and heritage
The site has several buildings recognizable by their historical character, the Priory (and the orangery nearby) and the Castle. The project allowed to valorize this existing inheritance.
The prayer:
History:
The Domaine de la Voisine is located around a place known historically as the priory of "Saint-Germain des Agiots". As such, it is fully included in the registered site of the valley of the Rabette, protected by the decree of 5 September 1989. However, no element of the site is classified as historical monuments.
The valorization of the priory and orangery through the project:
The reception and relaxation center is located in the area currently known as the "priory area". It is first of all the place of reception of the participants, with its office of reception, its waiting zones, its relax bar, etc. installed in the priory, existing building. It also houses relaxing activities including indoor swimming pool, sauna, gym, rest rooms and outdoor, a tennis court, a sports ground, a bowling alley, etc. The structures of the priory and the orangery, existing buildings becoming the reception and the fitness room are preserved.
The castle :
History:
This neo-Louis XIII style castle was built on the site of a former hunting lodge where Francis I spent the night, shortly before his death on March 31, 1547 in Rambouillet.
After the revolution, the lands of the priory and seigneurie are united to form a single domain. The construction of the present castle dates largely from the early nineteenth century, but older elements remain, some dating back to the late fourteenth century. The layout of most of the park and gardens also dates back to that time. It was then a pleasure house attached to an important hunting area. In the aftermath of the Second World War, the Ricard Company bought this property to make it a place for seminars, training and vacations for employees. Apart from some recent developments by the Ricard Society, the park of La Voisine is a composition of the nineteenth century that takes full advantage of the site it occupied.
The valuation of the castle through the project:
The Château, formerly a hunting lodge, is the historic site and conviviality center representing the essence of the Pernod Ricard Group's core values.
The aim of the renovation was to respect the codes of the traditional castle or the mansion by integrating those of the modernity desired by the group. This is the place where we share aperitifs in the broad sense of the term, dinners and evenings. Still in a spirit of modernization, the rear circular addition was demolished to make way for the construction of a new wing at the rear of the west pinion perfectly symmetrical with the existing wing at the rear of the pinion East. These developments have given more room to the reception rooms and have solved the problem of sizing the existing kitchen, and especially to reconstruct historically the rear square yard of this entity. The castle has been restructured as follows:
- Optimization of the spaces of the ground floor
- Deletion of the first floor rooms, to create a double volume on the entrance room, with open spaces on this double height from the first floor.
- Removing newly created extensions on the backyard (kitchen) to restore importance to the elements of the past and bring a more contemporary extension avoiding the pastiche of the past.
SOLUTIONS
- Promotion of cultural/ historical identity
Local development
The project has allowed the maintenance of 6 jobs and provides for the creation of 21 new local jobs for the daily operation of the site.
The Domaine de La Voisine offers visitors to discover its spaces and its environment through:
- Cycling or walking tours in the surrounding area
- Cultural visits around
- Tastings of regional products
- The tasting of the Domaine's products: vegetables or fruit from the kitchen garden, the Domaine's honey will also be proposed in the future thanks to the hives installed on site.
Functional diversity
The site operator promotes short circuits and the sustainability of its purchases:
- Pernod Ricard La Voisine, which runs the site in partnership with Châteauform ', uses local producers to supply the site with food products (bread, eggs, cheese, etc.)
- Very few frozen products used, no preserves, only fresh products,
- Local products are privileged
- the soaps and shampoos in the rooms are 100% natural
- coffee is fair
Circular economy
The operator of the site consumes and offers local products to users of the site (see functional mixes), honey is produced on site will be distributed to visitors of the site.
Waste production has been limited in the construction phase and is as much in the operation phase (see waste management).
Mobility strategy
Pernod Ricard la Voisine encourages journeys by carpooling and works on the development of this practice with neighboring sites to allow trainees to pool their trips through the carpooling platform set up.
4 charging stations are installed in the parking lot of the site.
On site, electric carts and scooters are available to facilitate travel. Bicycles are also available for trainees wishing to discover the area and the forest of Rambouillet.
Smart City strategy
DECT, WIFI and TOIP systems have been developed on the site.
Water management
Water consumption is reduced through the implementation of hydro-efficient equipment.
Soil management
The waterproofing of the site has been reduced to a minimum to allow the natural flow of rainwater. Most of the buildings created are elevated. The Chai and the accommodations are on stilts. About 800 micropiles have been put in place. The development of the site was accompanied by the maintenance and creation of wetlands. Green roofs have been implemented and car parks are permeable.
Waste management
Several actions made it possible to limit the impact of the project on the environment:
- the buildings have been renovated instead of being deconstructed, the quantity of waste has therefore been reduced,
- the accommodations are prefabricated, the falls are avoided,
- for the construction of the walls, the stones present on the spot were reused,
- the cut / fill balance has been optimized to the maximum,
- construction waste was valued at more than 83%,
- the operational waste is sorted and valued:
- Green waste is put in the forest and degrades naturally
- Sorting organic kitchen waste
- Sorting glass, plastic bottles and cartons
- In the meeting rooms available 2 "types" of bins, classic and a tray for recovering paper
- Composter being studied for small vegetables and food peels
- Use of returnable bottles to avoid the production of waste.
Biodiversity and natural areas
The site presents protected species, crucial for ZNIEFF for the island of France (Flora: 128 species with high heritage value, 10 critical species and 7 protected species, Fauna: 5 protected species and 16 critical species).
In order to ensure the protection of the biodiversity on the site the project owner wished a strong consultation with the Regional Natural Park of the High Valley of Chevreuse and the Technical Direction of the Territory to validate the implantation of the buildings and the choice of local species.
A compensation zone has been created by the contracting authority to promote the development of biodiversity in the area.
An agreement with the NRP is being developed to ensure the proper operation of the site.
Climate adaptation, resources conservation, GHG emissions
Renewable energies cover part of the energy needs.
- In Chai: 45% of needs are covered by thermofridge pump.
- At the castle: 55% of needs are covered by a biomass boiler.
- At reception: 30% of needs are covered by PAC.
- In accommodation: 70% of needs are covered by PAC.
Depending on the building, the energy savings compared to the RT calculation vary between -20 and -27% compared to a reference building.
Energy sobriety
Depending on the building, the energy savings compared to the RT calculation vary between -20 and 27%.
Buildings
The Domaine de La Voisine has been designed around 4 areas:
- The creation of a "Learning Center" (Le Chai) where training and meetings take place, including a 350-seat auditorium, a 60-seat amphitheater, and 500 m² of various meeting rooms
- A "accommodation" center with 60 eco-designed rooms
- Rehabilitation and expansion of the "welcome and relaxation" area including sports facilities
The rehabilitation of the historic castle and its annexes in a pole "conviviality", where are held dinners and parties.
The estate has been completely redesigned to reconcile tradition and contemporary spirit in a teeming nature. This project was conceived thanks to a collaboration with partners of choice who knew how to respect the original characteristics of Domaine de La Voisine. For Cyril Durand-Behar, Architect of the project, this collaboration was experienced as a relationship of trust and conviviality: "There was from the beginning with Pernod Ricard University a community of spirit and a positive energy for the realization of this emblematic campus for the Group. The site is thought of as a walk around spaces corresponding to the different moments of a training day, all designed in wood, concrete, stone, metal and glass. A deliberate and punctuated repetition affirming the originality and the coherence of the project, and which allowed us to express all our domains of competences, as well in architecture, interior design and furniture design! ".
According to Thierry Chambellan, Deputy CEO of GSE: "Attention has been paid to every detail, so every m² has been conceived, designed and built to be unique. It is an atypical creation, warm, and that gives off a very personal atmosphere, it is a bit of "haute couture" with the use of materials and simple materials, not ostentatious ".
Reasons for participating in the competition(s)
Pour la réalisation du Campus Pernod Ricard University, la tradition devait épouser un esprit très actuel au sein d’une nature foisonnante et préservée, en se fondant dans un site historique. Son architecture non ostentatoire reprend un principe d’axes directionnels desservant les différents pôles du programme, veillant à éviter tout effet de masse ou de volumétrie hors échelleLe projet s’étend de façon linéaire sur 10 ha au milieu d’une forêt de 180 ha. Il intègre parfaitement les contraintes du site naturel dans lequel il s’inscrit, notamment un retrait de la lisière,un sol marécageux et des espèces protégées. En effet, le choix du terrain initial – l’ancien terrain d’entrainement du XV de France – se révèle rapidement inenvisageable ; une précieuse (et invisible orchidée) y pousse et aura, en maîtresse de lieux, le dernier mot. Cette fleur donnera ainsi le tempo du projet, invitant à occuper son territoire mais pas à n’importe quel prix ! Le projet se déploiera bien sur le site mais dans les limites imposées par la nature, omniprésente et intouchable suite a des analyses écologiques poussées réalisées en amont du projet. Pour cela, “le chai” et “les Hameaux”ont été construits sur une trame de plots en béton eux même posés sur des micro pieux permettant ainsi de surélever l’ensemble afin de laisser l’eau circuler autant que possible. Des passerelles relient les différents pôles du site afin de contenir le un temps de cheminement à 3 minutes maximum.
Pernod Ricard s’équipe d’un outil de travail performant et technologique. Quatre pôles majeurs, quatre architectures différentes, quatre matériaux fédérateurs : pierre, bois, béton, métal. Un objectif : Être bien pour mieux Produire. Le projet s’inscrit dans une démarche HQE et BREEAM de niveau Very Good.
- Le pôle accueil et détente
Premiers contacts avec le campus, le Prieuré et l’Orangerie existants sont «recyclés» dans un esprit de calme et de sérénité. Dans le respect de leurs morphologies traditionnelles, les extensions les revisitent dans des matériaux contemporains. Les nouvelles toitures empruntent les pentes du bâti d’origine, tandis que leur calepinage de briques côtoie les tomettes surdimensionnées. Les détails de maçonnerie marient ancien et neuf, les couleurs jouent les contrastes entre l’ardoise, le cuivre, la pierre, le métal… Un jeu de perspectives entre les espaces intérieurs et extérieurs engendre à chaque fois une vue cadrée sur la séquence suivante. Côté piscine, la toiture se déploie comme une nappe de cuivre sur toute la longueur du bassin de nage. Une baie en partie basse permet aux nageurs d’apprécier le spectacle de la nature environnante qui s’offre à eux. Le jardin du Prieuré a été réinterprété tandis que la cour intérieure respecte les codes d’une place de village.
- Le pôle de formation (learning center)
Alternant strates minérales et végétales, le CHAI épouse avec délicatesse et discrétion le site. Par ses formes pures, son architecture semble disparaître par instant : le reflet de la nature environnante sur ses façades poli miroir y prolonge le parc tout enjouant avec la lumière et le paysage. La structure en béton s’organise en coques retenues par des poteaux en plan libre. Un isolant en partie à base de fibre de bois a été utilisé pour isoler la sous face du bâtiment. Un test de perméabilité à l’air des façades a été effectué. Très aéré, l’espace intérieur regroupe – autour d’un généreux foyer – un amphithéâtre, un auditorium et des salles de sous-commission ouvertes sur le parc pour des réunions au coeur de la nature.La domotique assure une liaison permanente avec l’extérieur. La convivialité étant au coeur du projet, les visiteurs jouissent en plus d’espaces lounge,d’un restaurant, d’un bar et même d’’un «fût» de dégustation de grands crus.
La lumière naturelle est omniprésente jusqu’au cœur du bâtiment grâce aux murs rideaux largement vitrés et aux percées visuelles générées par l’alternance de vagues déstructurant les toitures. Ceci permet non seulement de sentir et visualiser la nature quelque soit l’endroit où l’on se trouve et donc de limiter la consommation d’énergie sur certaines tranches horaires de la journée (de 10 à 16h et même plus en été !) ;
- Le pôle hébergement
En lisière de forêt, les HAMEAUX se singularisent par leur architecture contemporaine en bois bio sourcé. Livrés prêt-à-plugger par convoi exceptionnel,les 57 modules préfabriqués en atelier afin de diminuer le RSE, la production de déchets et diminuer la durée du chantier pour protéger les espèces animales du site, abritent autant de chambres. L’orientation de chacun d’entre eux a été choisie afin d’optimiser les dépenses énergétiques (pas de climatisation) et atteindre ainsi les certifications HQE et BREEAM. Tournés le plus possible vers le paysage ambiant, les bungalows sont astucieusement répartis en hameaux de bois clair et foncé – aux apparences de troncs d’arbres évidés – qu’irrigue une longue passerelle couverte, faisant office de sève. Reposant sur des pilotis,l’ensemble lévite au-dessus du biotope ainsi préservé. Chaque habitation d’environ 23 m² dispose d’une terrasse et d’une vue dégagée sur la végétation alentour.
- Le pôle de convivialité
Depuis les hameaux, l’usager arrive au CHÂTEAU par un aménagement paysager qui restitue sa noblesse à cette façade trop longtemps dénigrée. Dans ce pôle réinvesti par la lumière grâce à un design créatif, un spectaculaire bar ruban de 35 m en quartz blanc rétroéclairé fait le tour de la pièce en alternant zones de dégustation, banquettes et même une bibliothèque où les bouteilles des célèbres marques du groupe sont mises en lumière. Au premier étage, le restaurant est totalement ouvert sur le bar. Trois chambres réparties sur les deux derniers niveaux ont été rénovées avec sobriété. Dans un souci écologique, le lieu est équipé d’une chaudière à granulés. Deux ailes latérales hébergeant les circulations verticales libèrent plus de surfaces aux salles de réception et les rendent accessibles. La cuisine cubique et suspendue, traitée en inox poli miroir à l’arrière de panneaux en acier laqué perforé, reconstitue la cour carrée arrière.
- Le volet paysager
Les quatre pôles s’intègrent dans le paysage ambiant sans le dénaturer et en respectant les espèces végétales et animales, habitantes du site. Il a été prévu des corridors biologiques pour permettre aux animaux de continuer à circuler librement et sans danger pour l’humain à travers le domaine. En ce qui concerne le réseau d’assainissement,celui ci est raccordé au système de la ville de Clairefontaine. Le réseau interne limite l’impact des parties construites en jouant sur des fossés existants et des noues permettant de canaliser l’ensemble des eaux pluviales et de ruissellement. Un choix de plants déjà bien développés a été effectué pour éviter la perte. Les arbres abattus ont été réutilisés pour réaliser une clôture. Dans le volet paysager, il a été prévu des cordes passages. Enfin, le parking a été conçu en revêtement perméable.
- L’accès au site : respect de Dame Nature et priorité aux piétons
Un des challenges était de réussir à relier dans un parc de 180 ha et en moins de 3 mn à pied, l’ensemble des bâtiments du site… Pari réussi ! Les différentes entités ont été volontairement positionnées à proximité quasi immédiate du Château, afin d’éviter de parcourir des distances trop importantes.
Afin de laisser vivre et fonctionner le centre de formation et ses infrastructures de façon indépendante, deux entrées permettent l’accès au site :
- L’accès privilégié se fait par laRD27, en provenance de Rochefort. Les problématiques de parkings, livraisons et autres transits sont gérées directement par cette entrée principale sans gêner les circulations pédestres et la quiétude des visiteurs.
- La deuxième entrée, plus proche de Clairefontaine, ouvre pleinement sur le massif forestier et la pièce d’eau principale du parc, libre de toute circulation.
Les voitures et autres véhicules commeles bus stationnent au niveau du parking paysager situé à proximité du Prieuré.Le but est de laisser la priorité aux piétons dans ce site naturel et boisé, etde respecter les zones répertoriées de bio-diversité. Enfin afin de limiter l’impact écologique,le covoiturage des visiteurs est favorisé.
Building candidate in the category

Sustainable City Grand Prize





