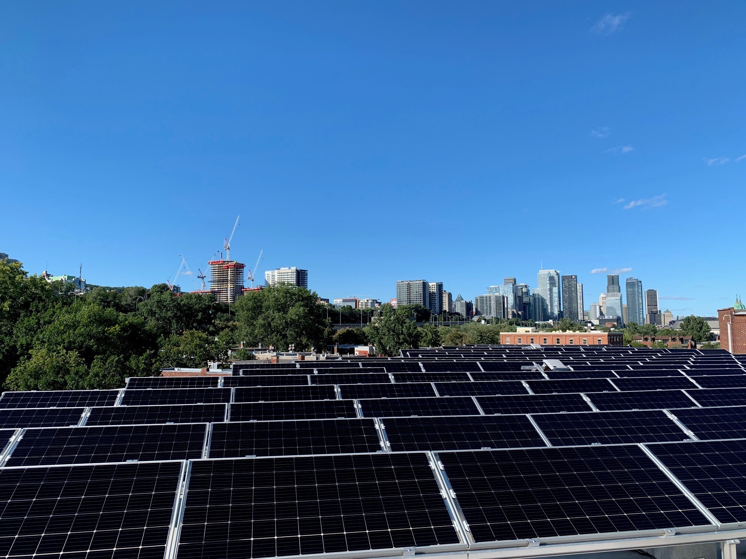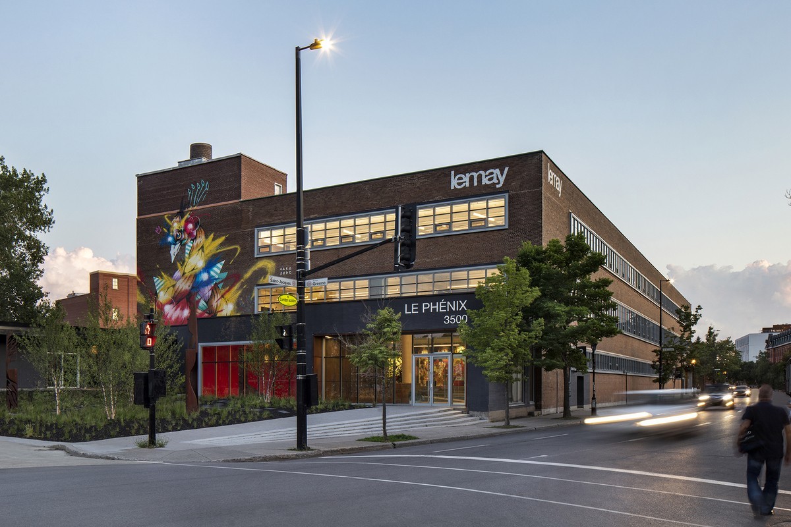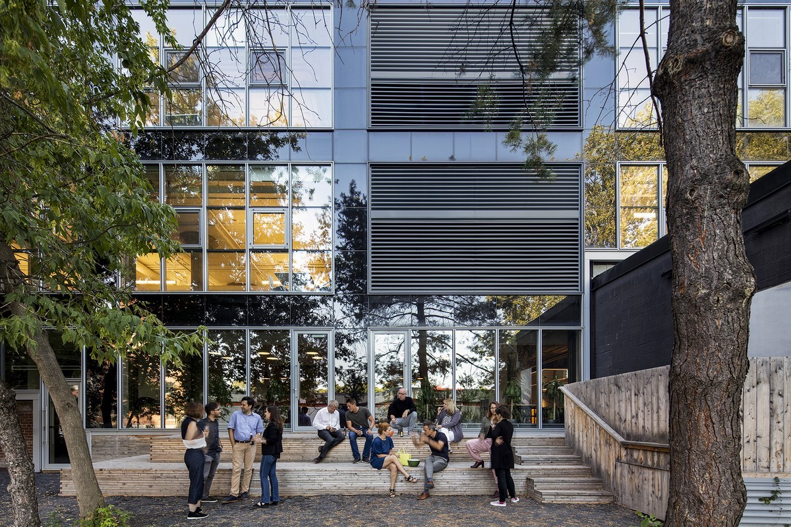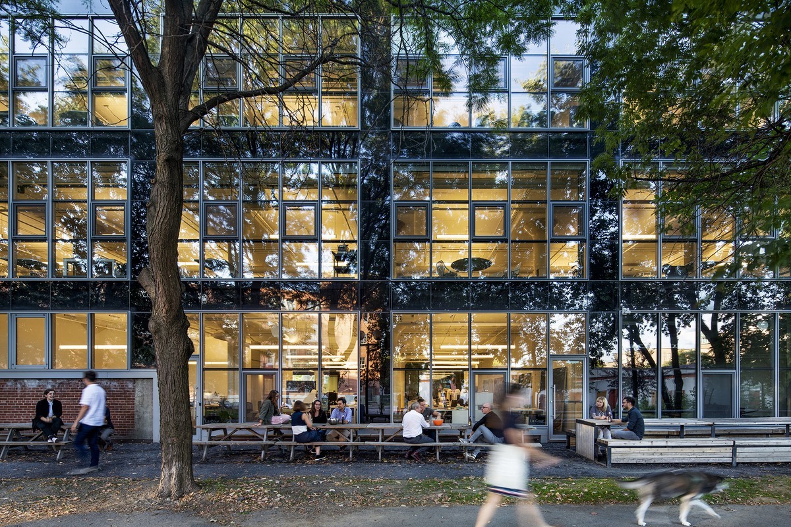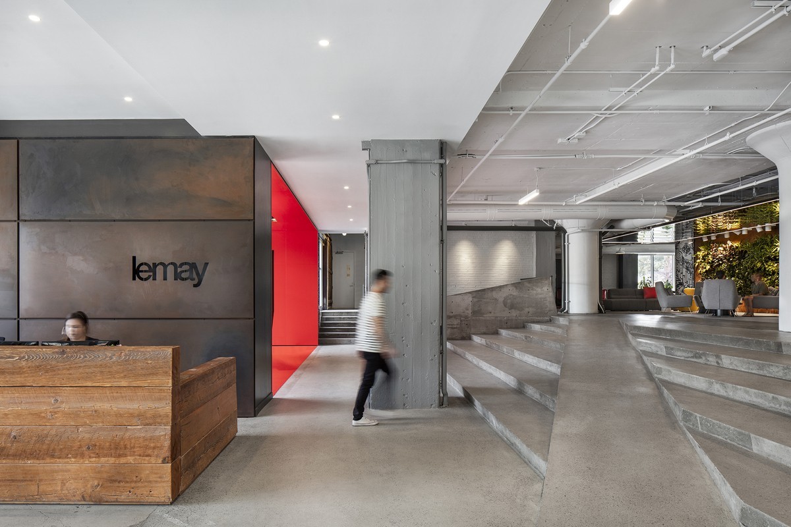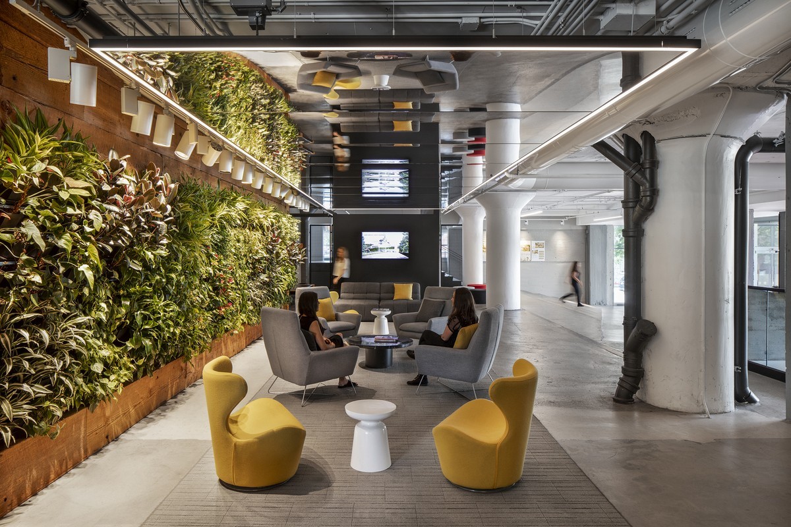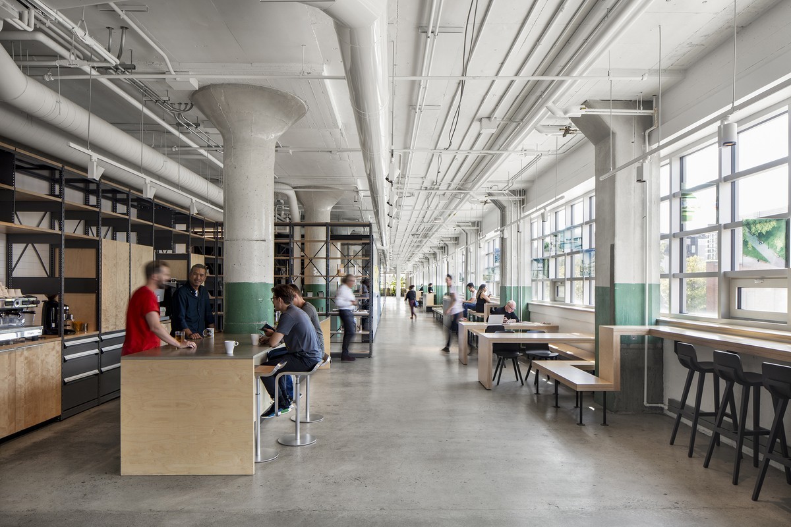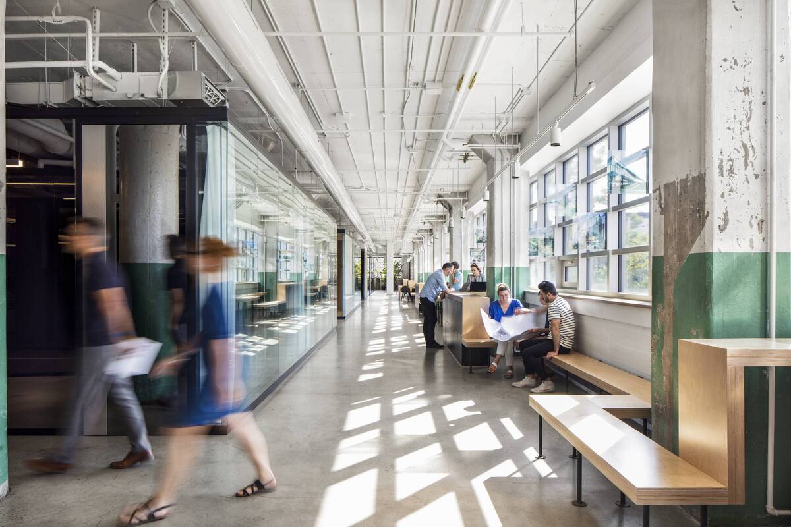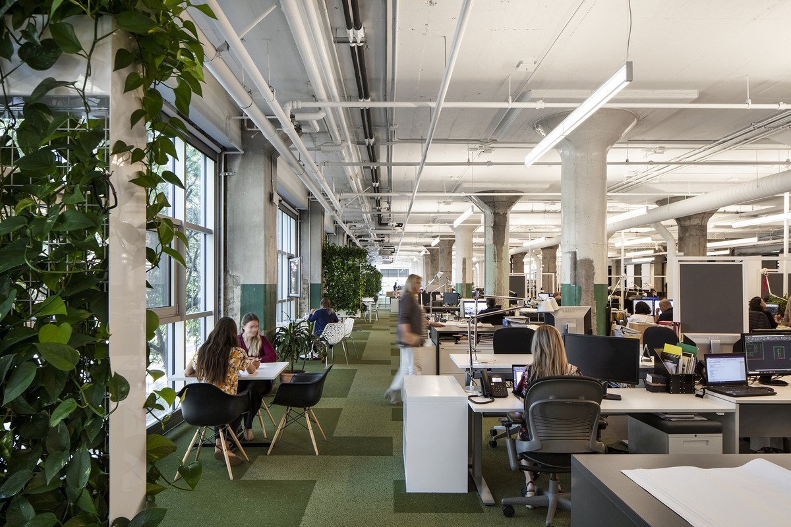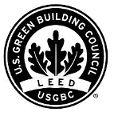The Phenix
Last modified by the author on 16/03/2023 - 18:00
Renovation
- Building Type : Office building < 28m
- Construction Year : 1950
- Delivery year : 2019
- Address 1 - street : 3500 saint Jacques st. H4C1H2 MONTRéAL, Canada
- Climate zone : [Dwb] Humid Continental Mild Summer, Dry Winter
- Net Floor Area : 8 000 m2
- Construction/refurbishment cost : 3 393 253 €
- Number of Work station : 400 Work station
- Cost/m2 : 424.16 €/m2
Certifications :
-
Primary energy need
156 kWhpe/m2.year
(Calculation method : Other )
This project won the Circular Economy Prize at the national level of the Green Solutions Awards 2022-2023 and a mention at the international level.
The Phenix, Lemay's Montreal office, was designed as an experimental laboratory for innovations in sustainable development and workplace design. A socially and environmentally responsible gesture, the building is located in the heart of Montreal's South-West borough, an effervescent neighbourhood. Instead of designing a new building, Lemay chose to make a bold statement by transforming a neglected 1950s era warehouse into an innovative headquarters for its growing transdisciplinary team. The metamorphosis of this abandoned edifice highlights an adaptive reuse of Montreal's industrial heritage. In its renewed form, the building reflects a confluence of best practices in architecture, urban planning, landscape architecture, urban design, interior design and sustainability strategies. This was a unique opportunity for the design team to internally test the work environment strategies they have developed and put forward for clients.
The Phenix has achieved the rare Fitwel 3-star rating, as well as Zero Carbon Performance certification, LEED-Platinum certification, and Living Building Challenge-Petal certification. In 2020, the project was awarded the title of "Game Changer" by the World Green Building Council, in recognition of its contribution to the greening of the building industry.
Photo credit
Adrien Williams
Contractor
Construction Manager
Stakeholders
Others
Martin Roy and Associates
https://mra.qc.ca/Engineer
Others
Dupras Ledoux
https://www.dupras.com/Engineer
Others
ELEMA
https://elema-ing.com/en/projects/the-phoenix/Engineer
Contracting method
General Contractor
Type of market
Design and implementation
Other type of market
Working environments
Allocation of works contracts
Separate batches
Energy consumption
- 156,00 kWhpe/m2.year
- 350,00 kWhpe/m2.year
Envelope performance
- 0,60 W.m-2.K-1
- 0,20
- 0,25
More information
Calculation method : NEBC 2011
Real final energy consumption
120,00 kWhfe/m2.year
Systems
- Boiler fuel
- Heat pump
- Water radiator
- Low temperature floor heating
- VAV System
- Solar thermal
- Individual electric boiler
- Reversible heat pump
- Fan coil
- VRV Syst. (Variable refrigerant Volume)
- Natural ventilation
- Double flow heat exchanger
- Solar photovoltaic
- Solar Thermal
- Heat pump
- 30,00 %
Urban environment
Construction and exploitation costs
- 3 391 855 €
Energy bill
- 74 719,43 €
Indoor Air quality
- An indoor air quality management plan
- Specification of low VOC (volatile organic compound) and low emission materials
- MERV 13 high efficiency air filters
- CO2 detectors in meeting rooms to optimise the supply of fresh air
Quality of life and services
The following strategies have been integrated to assure quality of life and services for the occupants:
Comfort :
- Heat detectors to ensure occupant comfort
- Water filters to provide quality drinking water
- Multifunctional relaxation areas
An active environment :
- An active design that prominently features the main staircase connecting all floors, as opposed to the lift
- A gym and activity programme
- Bicycle parking to promote active transportation
Ic Energy
1,00 KgCO2 /m2
Ic Construction
88,00 KgCO2 /m2
Carbon sink
A Life Cycle Assessment was carried out. It consisted in comparing the existing building with the future building in order to determine the reductions obtained thanks to the reuse of the building 65% reduction was calculated by an independent company (AGÉCO)
Initiatives promoting low-carbon mobility
The building is located in Saint-Henri, in Montréal, which offers an access to all the services but is also central for public transportation (bus and metro) as well a biking paths. The building is well integrated into the neighbourhood in order to encourage employees to prioritize public or active means of transporation and reduce carbon emissions.
Reasons for participating in the competition(s)
The design of the Phenix demonstrates the potential for development, revitalization and densification of North America's aging infrastructure. As a result of this transformational project, a once-abandoned building is now fully occupied, the soils have been decontaminated, and vegetated areas provide a respite from the surrounding heat islands. Not to mention its white roof, covered with 379 photovoltaic panels, and the presence of deliberately limited parking that both further reduce the building's carbon footprint on its urban environment. The project combines active and passive energy strategies to significantly reduce energy consumption related to the cooling of interior spaces. For example, a mixed-mode ventilation system cools the building in the spring and fall by simply opening operable windows, while providing fresh air to the work areas. The building's revitalization also diverted 93% of construction waste, compared to 50% for a typical project. Its multiple sustainable strategies also result in annual energy cost savings of 83%, and a 35% reduction in water use compared to similar buildings. With thermal and electrical storage to support its off-grid capacity, the Phenix is a model of resource efficiency, energy self-sufficiency, and social and natural connectivity.





