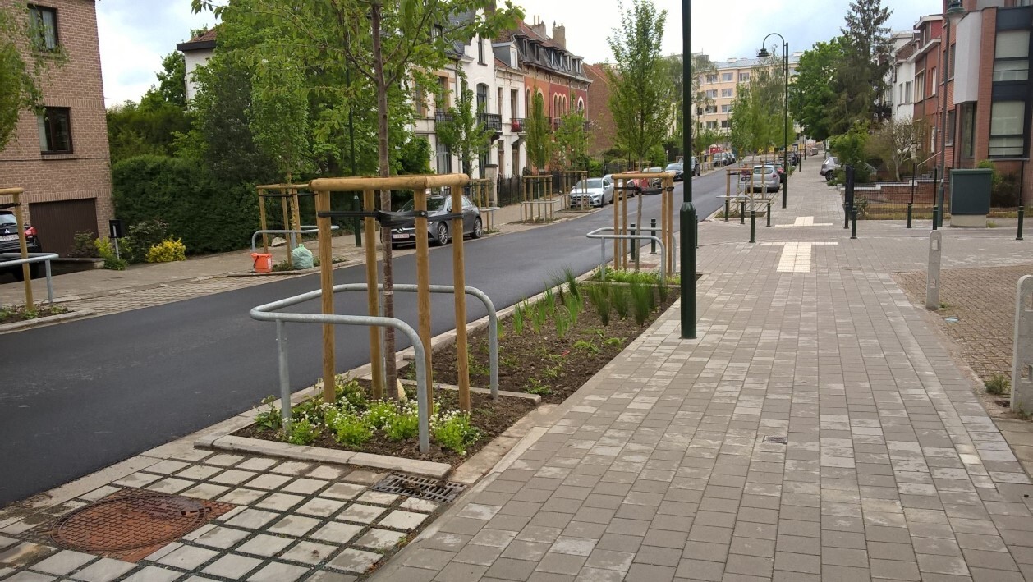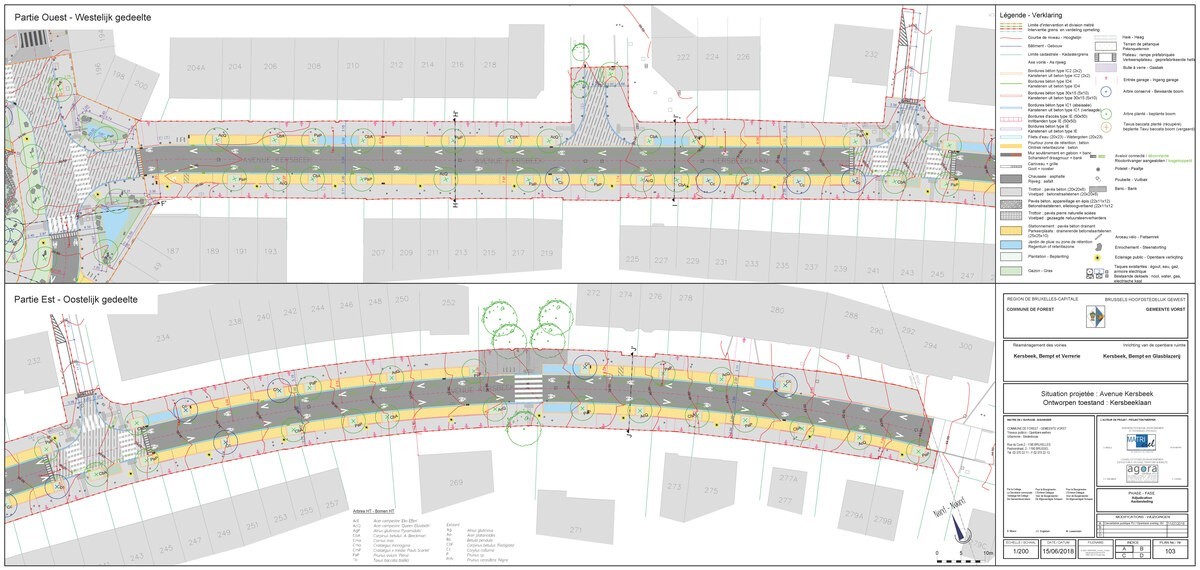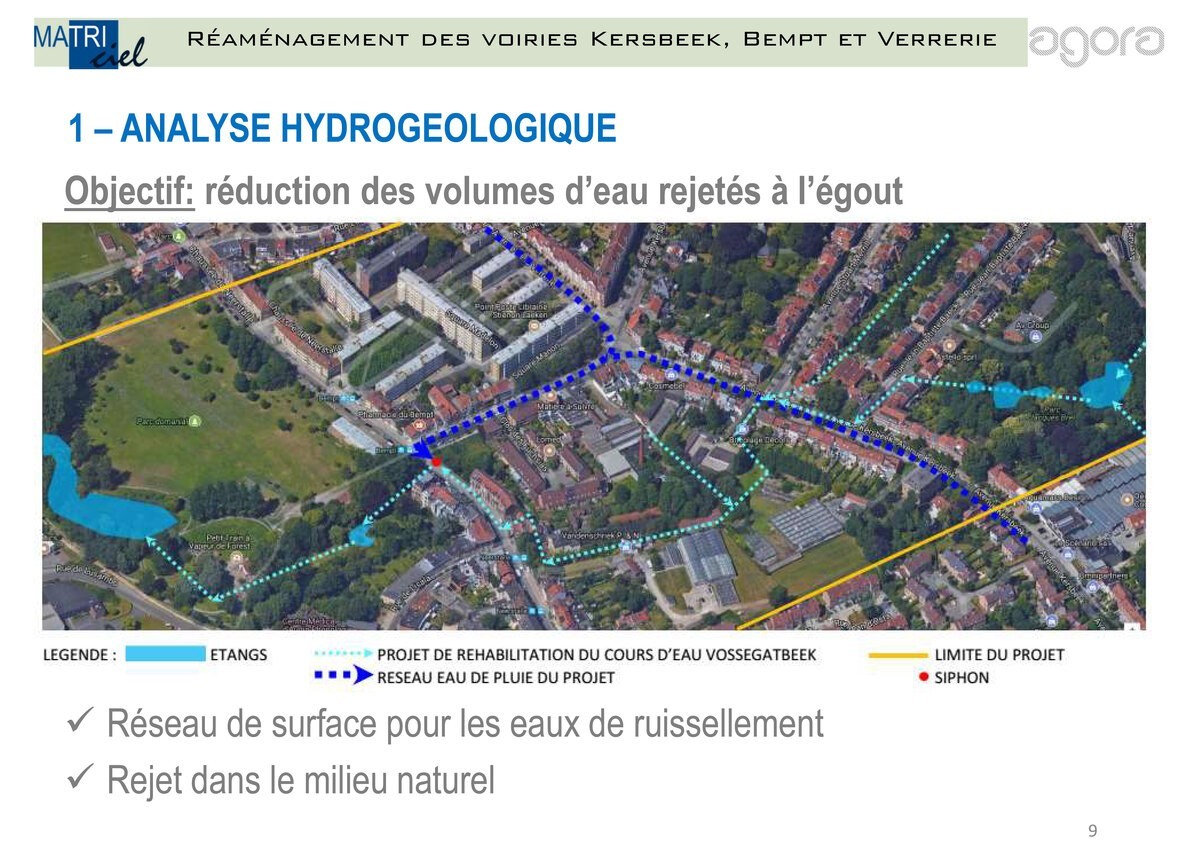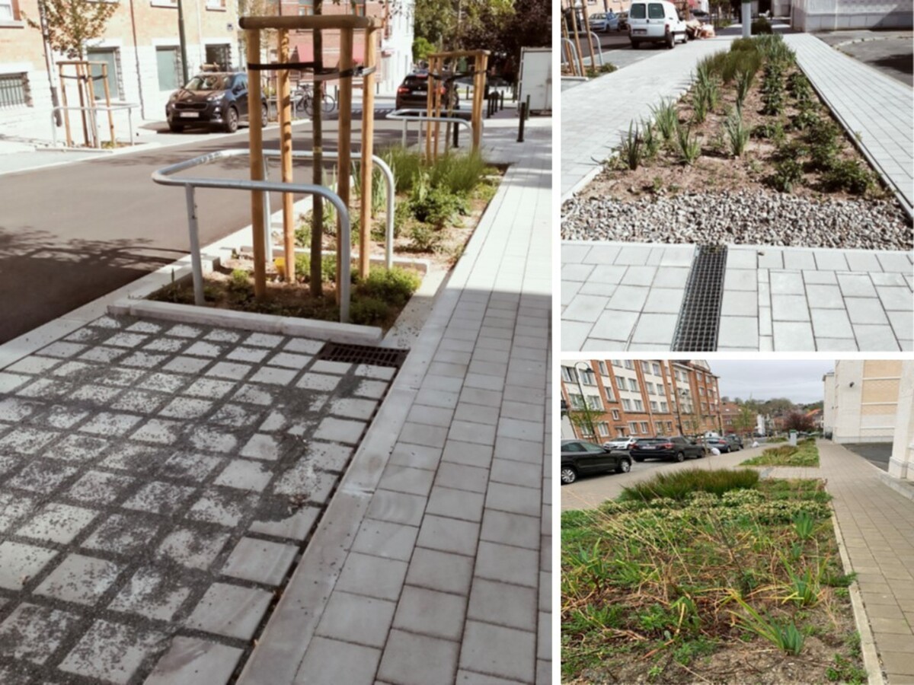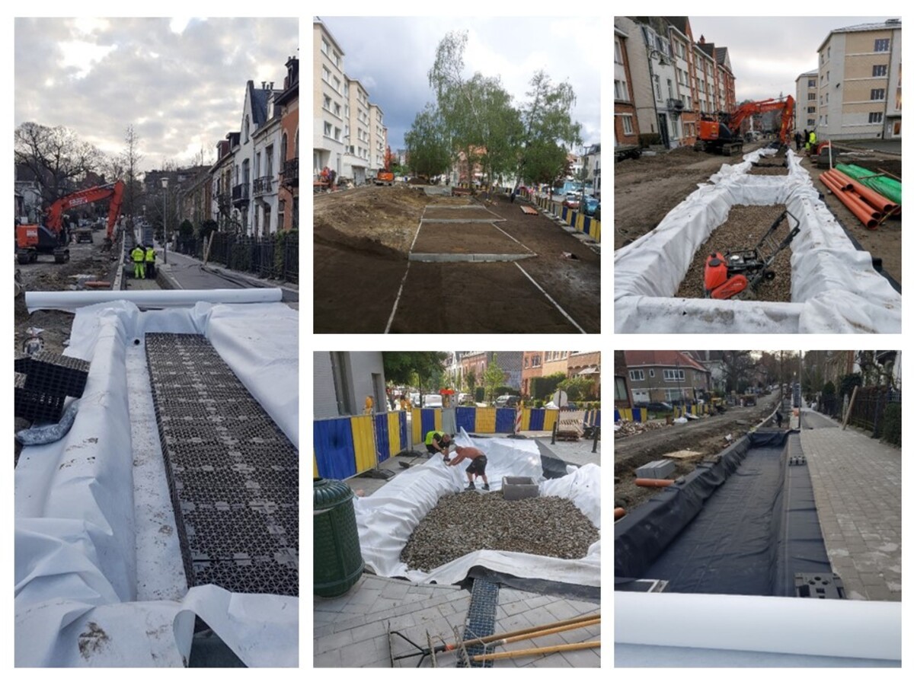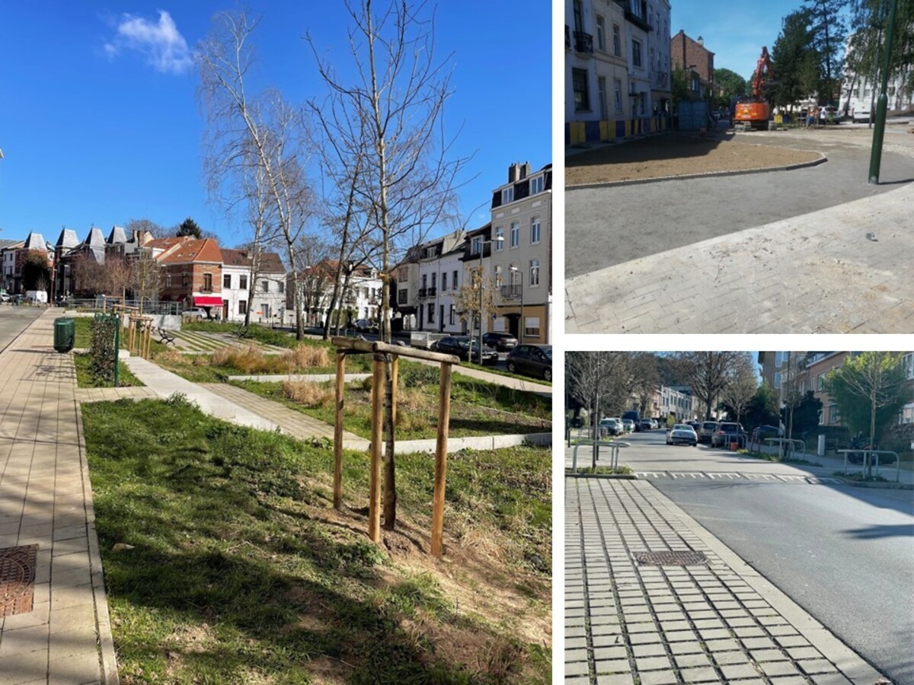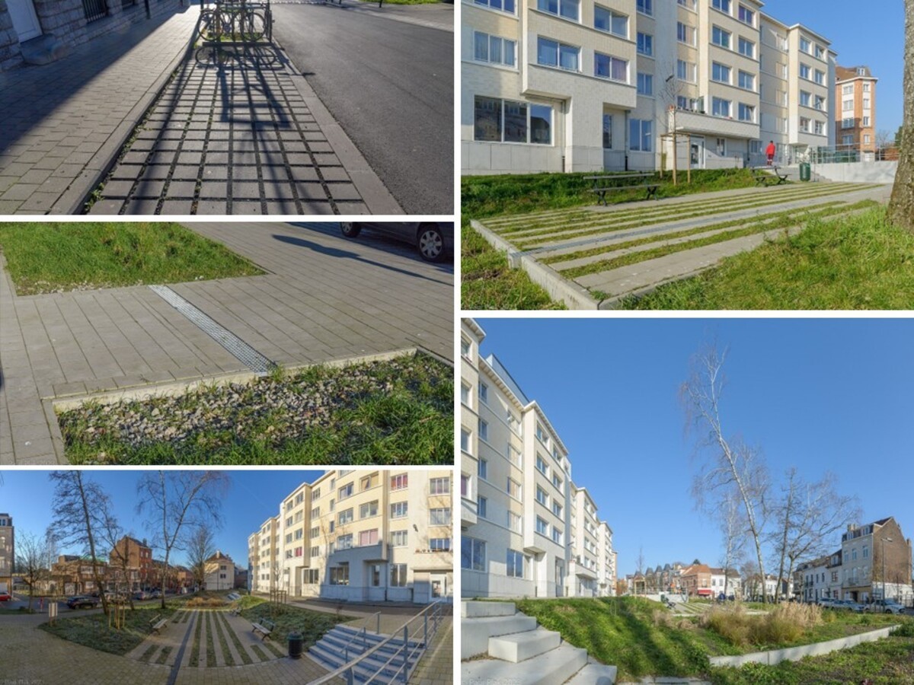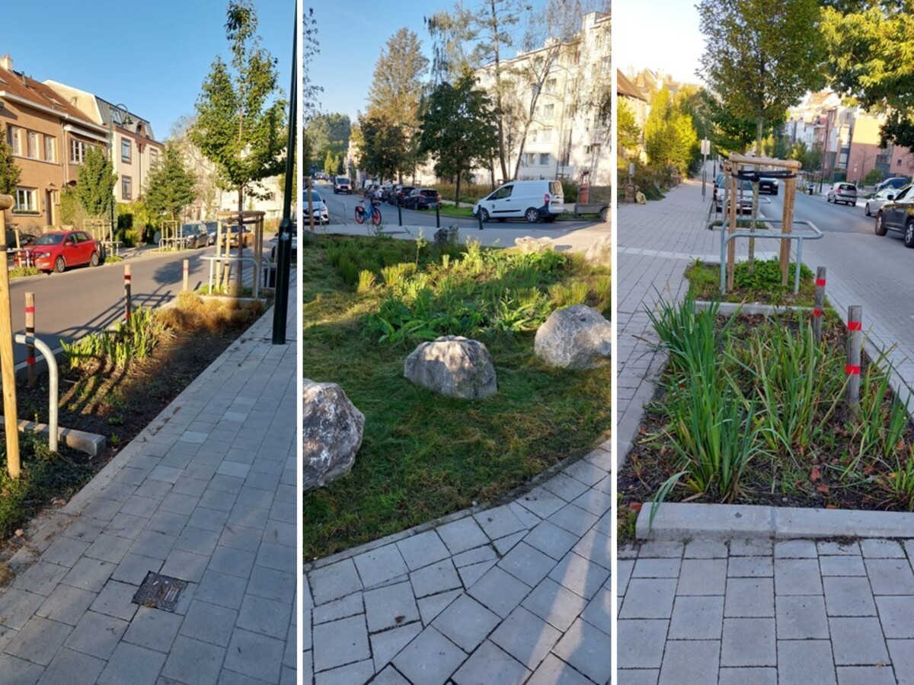Avenues Kersbeek, Bempt and Verrerie and square Bia Boucquet in Forest
Last modified by the author on 12/01/2023 - 13:32
- Address 1 - street : Avenues Kersbeek, Bempt et Verrerie 1190 FOREST, Belgique
- Starting year of the project : 2017
- Delivery year of the project : 2021
- Key words : ecological connectivity, water management, biodiversity, well-being, comfort, living environment, hydraulic resilience, preservation of water resources
-
1.21 ha -
1 923 911 €
This project won the Urban Renovation Grand Prize at the international level of the Green Solutions Awards 2022-2023.
The project involves the redevelopment of Avenue du Bempt, Square Bia Boucquet, and sections of Avenue Kersbeek and Avenue de la Verrerie. This urban requalification makes it possible to significantly combine an improvement in the living environment thanks to a complete restructuring of the roads integrating the management of runoff water through specific development solutions while strengthening ecological connectivity.
This district of the municipality of Forest is located at the bottom of a watershed, in an area of resurgence of groundwater, and is regularly subject (before works) to flooding problems (by backflow of the sewer under floor of buildings). The project aims through its rainwater / runoff management strategy to provide alternative water management solutions by favoring differentiated retention as far upstream as possible from runoff areas (rain gardens, drainage beds, etc.) and reducing the leakage rate. This strategy is accompanied by a redeployment of biodiversity in connection with the territorial green network , in particular through planting in rain gardens / tree pits...etc. Particular attention is paid to maintaining the quality of rainwater - runoff, in particular through filtration by plants (rain gardens), filter basins, disconnection of rainwater from the sewer network (no mixing with waste water), the creation of a separative network for rainwater before discharge into the natural environment . The urban retention facilities coupled with the planting strategy, contribute at the neighborhood level to manage heat island phenomena while creating a social dynamic (meeting places - square)
This multidisciplinary approach makes it possible to increase resilience by offering innovative low-tech solutions that can be generalized for the resilience of other neighborhoods (blue network / green network / floods / heat island / social dynamics)
Additional facilities aimed at connecting the water to the ponds of the Parc du Bempt and then to the Senne will restore the natural water cycle .
Programme
- Public facilities and infrastructure
- Public spaces
- Green spaces
Method used to calculate CO2 impact
La réduction des émissions CO2 n'est pas directement chiffrable, nous énonçons néanmoins les indicateurs de réduction des émissions CO2 que ce projet peut faire valoir :
- Gestion îlot de chaleur: confort urbain et confort des habitation périphérique (réduction des risques de chaleur ressentie et des émissions potentiellement liée à du rafraîchissement au niveau des bâtiments)
- Plantation d'arbres et d'espaces largement végétalisés (jardins de pluie; fosses d'arbres; aménagement paysager du square...) contribuant à la captation CO2 et à la production d'O2
- Amélioration des infrastructures destinées à la mobilité douce (piétons; cyclistes...) incitant à la non utilisation des véhicules motorisés
- Réduction majeure du rejet des eaux de pluie vers le réseau d'égouttage (réseau séparatif) réduisant les débits et volume à traiter par les stations d'épuration et par corollaire les émissions CO2 liées
Project progress
- Operational phase
Procedure type
- Urban développement permit
Key points
- Quality of life
- Mobility
- Resources
- Biodiversity
- Energy /Climate
Approaches used
- Agenda 21
- Local charter
Data reliability
Assessor
Photo credit
AGORA Office (www.agora-urba.eu)
MATRIciel (www.matriciel.be)
Company Mélin sa (www.melinsa.be)
Municipality of Forest
Type of territory
The qualitative description of the territory and the context of the project are developed in the following document: https://www.construction21.org/belgique/data/sources/users/1952/20230221164807-voiries-foresttype-de-territoiredescriptifok.pdf
Climate zone
[Cwb] Mild, dry winter, cool and wet summer.
Green areas, roofs included
1 620 m²
Public spaces area
12 050 m²
Total investment costs (before tax)
1 923 911 € HT
Project holder
Project management
Project stakeholders
MATRIciel sa
Environmental consultancy agency
Sustainable development expert (water, biodiversity)
Sébastien BREELS, [email protected], +32 10 24 15 70
https://www.matriciel.be/projet/voiriesforest/
NOW
Urbanism agency
Urban planner, landscaper
François-Xavier Van Mael, [email protected], +32 2 413 00 71
http://agora-urba.eu/2023/02/18/reamenagement-des-voiries-kersbeek-bempt-et-verrerie-et-du-square-bia-boucquet-a-forest/
Melin Enterprises
Operator
Construction business
Frédéric Pieri - Directeur technique - [email protected] - 010 62 16 93
https://melinsa.be/
SOLUTIONS
- Parking management
- Water management
- Management of natural areas
Social inclusion and safety
Improvement of the living environment through a complete restructuring of the roads and the safety of all users.
Several devices are put in place to slow down the speed and improve the circulation of pedestrians: widened sidewalks, the quality of the sidewalks increased, facilitates the movement of People with Reduced Mobility
Ambient air quality and health
The sound environment of the road system is currently conditioned by motorists passing through it.
The project does not significantly modify this factor: the asphalt used makes it possible to reduce the noise pollution caused by vehicles.
However, the noise pollution associated with raised devices involves sound fluctuations (braking, passing the device, accelerating when exiting), felt to be more annoying than the noise associated with the passage of a vehicle at constant speed but makes it possible to reduce the speed and increase safety.
SOLUTIONS
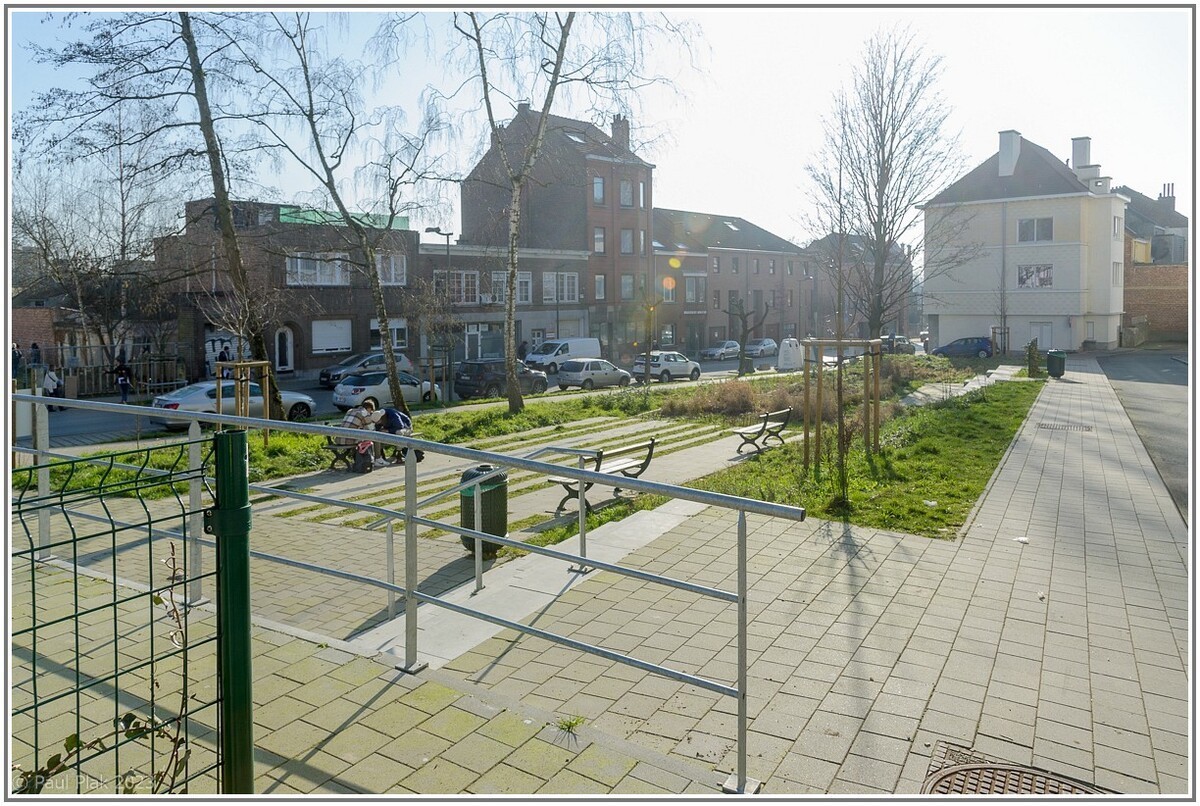
Living Environment Illustration
Mobility strategy
Maintaining the number of parking spaces as in the existing situation in total 83.
Bilateral and well-demarcated longitudinal location.
Tree pits with a dimension of at least 2x2m surround the parking spaces, protection around the trees is put in place.
Displacement of soft modes: in the existing situation, the sidewalks were in an unsatisfactory state (loose slabs, sunken areas, etc.).
Sidewalks of at least 2 m are implemented in order to ensure the pleasant movement of pedestrians.
Devices for the visually impaired are integrated into the sidewalks at pedestrian crossings. Sidewalk bends are provided at the crossings.
For the movement of cyclists, a marking on the roadway suggests their movement.
There is no public transport line that uses the roads.
SOLUTIONS

Mobility Strategy Illustration
Water management
Focus:
- collection of rainwater from roads and public spaces
- collection and storage in the parking pits and in the rain garden before deferred evacuation
- depollution of rainwater via bacterial degradation (stone pits and plantations)
- deferred evacuation via a separate network (separation of the sewage network to keep the water 'clean')
__________________________________________________________________________________________________
All runoff water is collected within a separate network and will be discharged into the natural environment (Bempt Park) via a siphon under the chaussée de Neerstalle (passage of the old Zandbeek stream).
To do this, several development solutions are implemented:
- The cross-sectional profile of the roadway is adapted so that rainwater runs off on the asphalt roadway beyond the streams of water into the parking spaces, where it can percolate instead of being evacuated directly to the surface. 'sewer. Ditto for runoff from sidewalks.
- The parking areas in draining pavers with gravel joints allow the percolation of water into a draining foundation block which stores and tempers the flow of water which is then evacuated via a network of drains.
- A new drainage network allows the water to be routed by gravity to the retention basins or directly to the new separative network which is connected to the siphon located on the Chaussée de Neerstalle.
- Installation of flow control device in access chambers of the separative network
- Retention basins and rain gardens are created to collect and locally store runoff water, while allowing phytoremediation via plants (filtering marsh).
- In order to guarantee a risk of the system overflowing during heavy storms, occasional drains are maintained on the roads in the traditional way (connection to the drainage system).
Soil management
Focus:
- management of pollution from roads as far upstream as possible in the water management cycle (via drainage beds and planting in rain gardens)
- avoid any discharge of polluted water into the rainwater network and only discharge unpolluted clear water
- recharge of the natural environment with rainwater
SOLUTIONS
- Water management
- collection of rainwater from roads and public spaces
- collection and storage in the parking pits and in the rain garden before deferred evacuation
- depollution of rainwater via bacterial degradation (stone pits and plantations)
- deferred evacuation via a separate network (separation of the sewage network to keep the water 'clean')
Biodiversity and natural areas
Focus:
- protect existing ecological values
- strengthen and redeploy ecological values through road development (continuity of the green network) and the creation of habitats
- strengthen ecological connectivity (green network) and contribute to the improvement of walks
_____________________________________________________________________________________________
The redevelopment project makes it possible to create stronger ecological connections between the parks (Jacques Brel and du Bempt) and green spaces located nearby. On the one hand by increasing the proportion of vegetated surfaces in the public space and on the other hand by diversifying the environments and plant species.
The project is part of the municipal desire to create public spaces that give space to nature in the city and allow environmental awareness and education.
Nesting boxes for birds and bats, an insect hotel will be placed in the Square du Bia Bouquet.
Part of the Square du Bia Bouquet is home to a filtering marsh. This wetland is a very favorable environment for biodiversity by providing refuge and food for birds, amphibians, etc. The micro-organisms that will develop there will help clean up runoff water.
The plantations were selected for their landscape characteristics and their propensity to develop biodiversity on the site. To achieve this objective, native species are proposed because they best meet the needs of native fauna. In particular, they provide food for insects that play a major role in the balance of ecosystems because they are the basis of the diet of many birds, bats, small mammals, batrachians and reptiles. The fruits are eaten by birds and small mammals.
The alignments are made up of various species also to limit the spread of possible diseases.
SOLUTIONS
- Biodiversity :
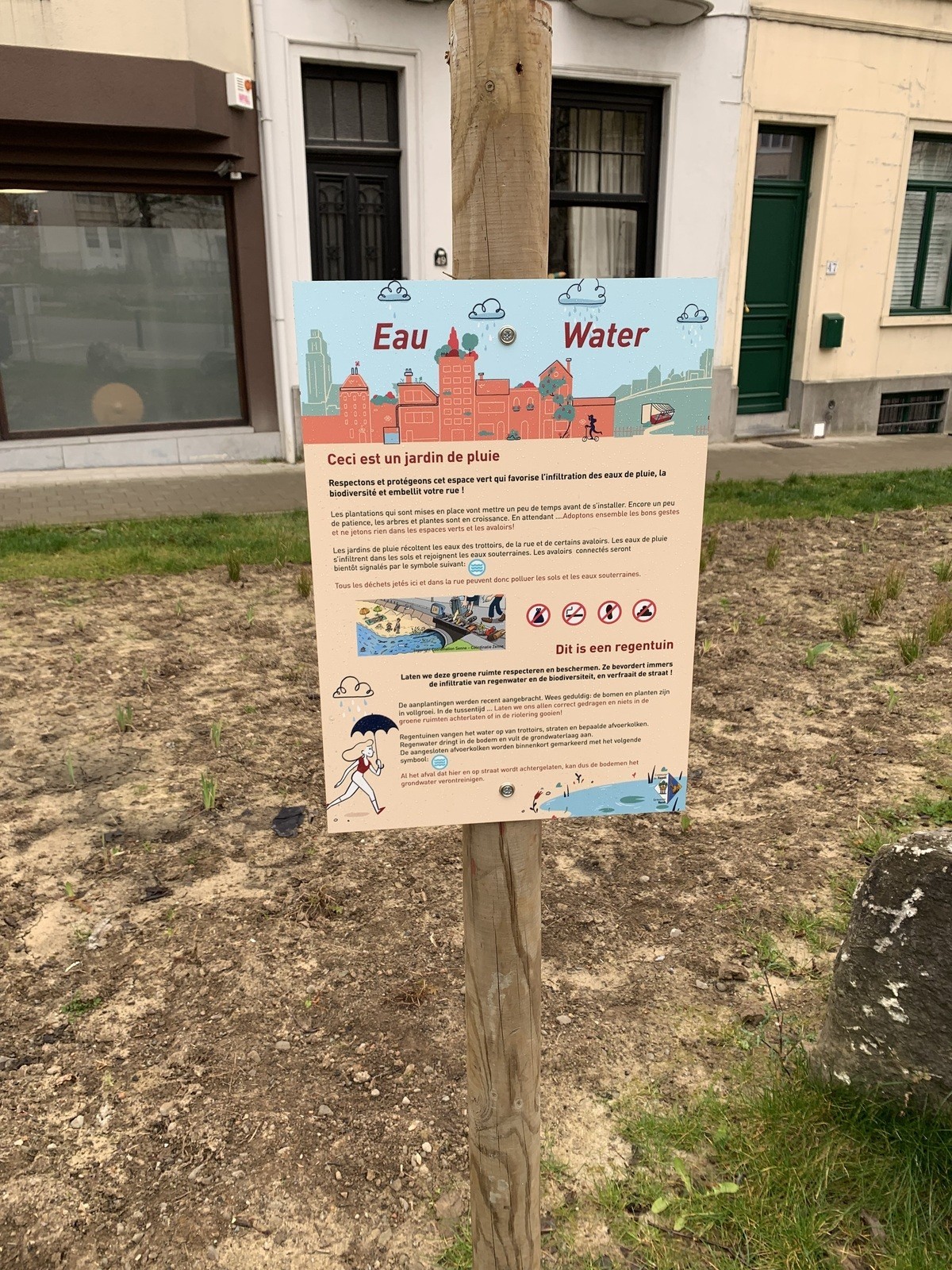
- protection of existing ecological values
- reinforcement and redeployment of ecological values through road development (continuity of the green network) and the creation of habitats
- reinforcement of ecological connectivity (green network) and contribution to the improvement of walks
Climate adaptation, resources conservation, GHG emissions
The qualities that the project can highlight in particular on this theme are:
- Heat island management: urban comfort and comfort of peripheral dwellings (reduction of the risks of perceived heat and emissions potentially linked to cooling at building level) - the project creates shaded and green/planted external comfort places, constituting for the present and future of 'refuge' areas for both wildlife and neighborhood residents
- Planting of trees and largely vegetated areas (rain gardens; tree pits; landscaping of the square, etc.) contributing to CO2 capture and O2 production
- Improvement of infrastructures intended for soft mobility (pedestrians, cyclists, etc.) encouraging the non-use of motorized vehicles
- Major reduction in the discharge of rainwater to the sewage network (separation network) reducing the flow rates and volume to be treated by the treatment plants and, as a corollary, the related CO2 emissions
- preservation of the 'water' resource by creating a separative network dissociating 'wastewater' (sewer) and 'rainwater'. Rainwater will be returned directly to the natural environment after natural filtration in rain gardens and filtration swales (substrate and plants), without being mixed with wastewater. In this way, the 'water' resource is protected, groundwater recharged and the natural water network is fed.
Reasons for participating in the competition(s)
Les villes sont de plus en plus confrontées aux contraintes liées aux changements climatiques notamment au variations de température (principalement ilots de chaleur) et aux variabilités des précipitations (tantôt sécheresse ; tantôt précipitations majeures), ce qui implique une réflexion sur la capacité des infrastructure et des aménagements à offrir de la résilience.
D'autre part, les zones urbaines souffrent de plus en plus d'une déconnexion avec les 'réseaux naturels' et notamment avec le 'maillage bleu' (cycle de l'eau) et le maillage vert (connexion faune et flore), ce qui implique une réflexion d'une part sur la manière de pouvoir préserver la faune et la flore, d'accroître leur représentativité et assurer la connexion de leurs répartitions, et implique d'autre part une réflexion sur la manière de promouvoir le cycle nature de l'eau.
Enfin, la densification et l'évolution des populations dans les centres urbains impliquent de repenser les aménagements urbains afin de rendre l'environnement de vie agréable et de d'offrir une fluidité et un confort de mobilité accru (notamment pour la mobilité douce), ce qui implique une réflexion d'une part sur la qualité et la sécurisation des aménagements liés à la circulation, et d'autre part sur la qualité d'expérience de vie dans l'environnement urbain (notamment au travers de la présence d'espaces verts et bleus contribuant au 'bien-être' des utilisateurs)
La candidature de notre projet se justifiée par les points suivants :
- Innovation : proposition de solutions d'aménagements urbains permettant de répondre aux contraintes de variations climatiques, aux impératifs de préservation et de redéploiement de la faune et de la flore, à la protection et la valorisation de la ressource 'eau', aux besoins d'espaces publics de qualité dans une dynamique sociale et 'bien-être', à la nécessité d'assurer une expérience de mobilité douce de qualité.
- Résilience : proposition de solutions d'aménagement et de techniques offrant une résilience en matière climatique - notamment au niveau du traitement différencié et alternatif des risques d'inondations, et au travers de solutions permettant de réduire les effets d'ilots de chaleur notamment via une densification des espaces verts et une dédensification des zones de surfaces dures imperméabilisées.
- Reproductibilité : proposition de solution techniques simples, facilement réalisables pour différentes échelles de référence (ville / quartier / ilot), respectueuses de l'environnement et inclusives, et s'inscrivant dans une logique économique maîtrisée.
Notre approche multidisciplinaire permet d'accroître la résilience en proposant des solutions low-tech innovantes et au caractère généralisable pour d'autres quartiers urbains (maillage bleu / maillage vert / inondations / ilot de chaleur / dynamique sociale)
Catherine Fabry
Responsable administrative - Commerce, marketing et Communication




