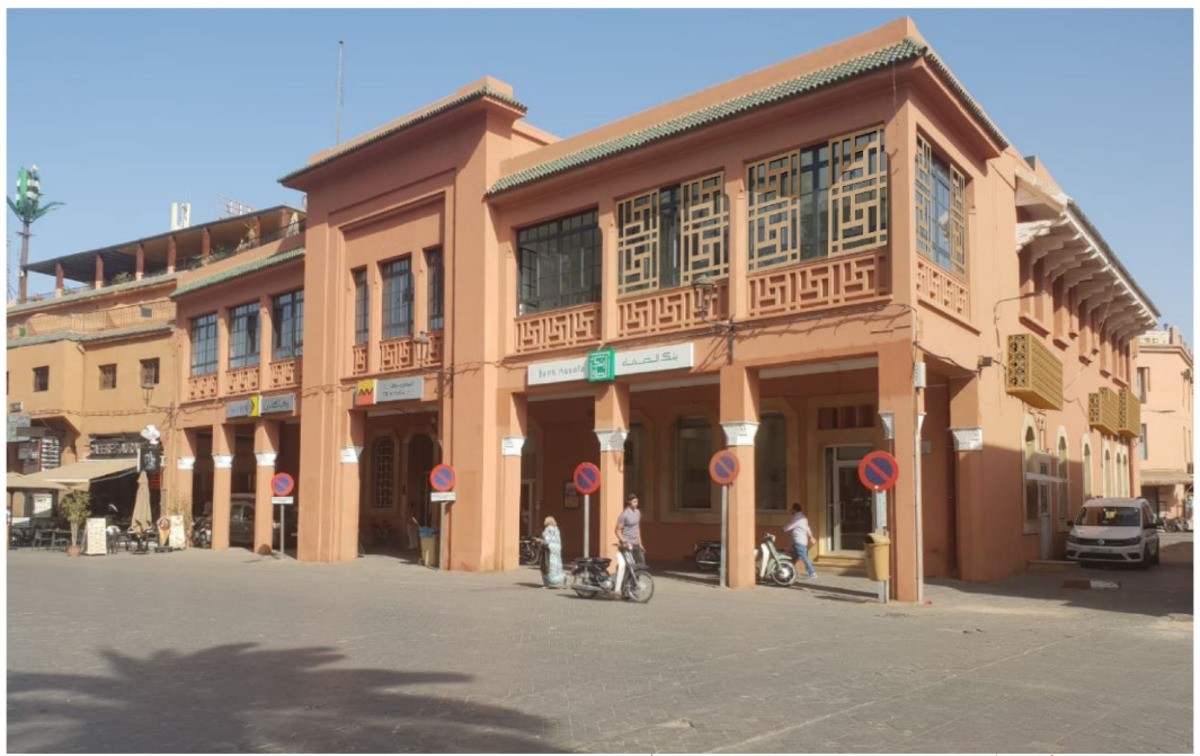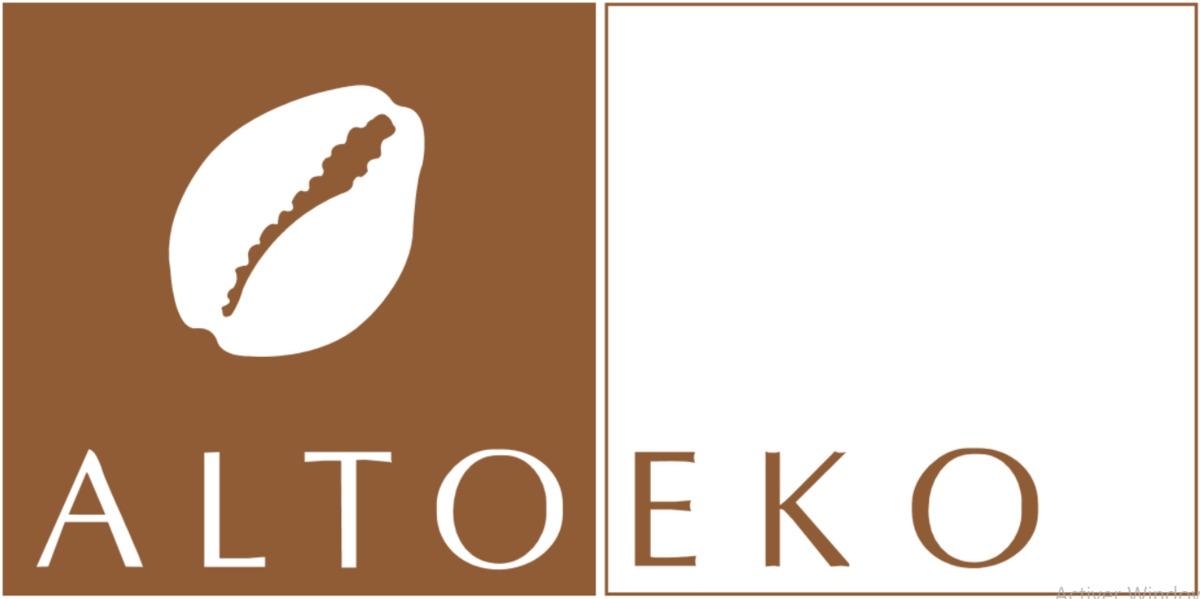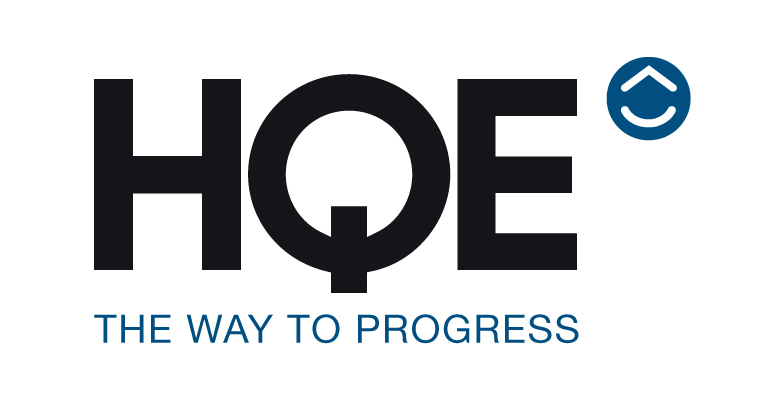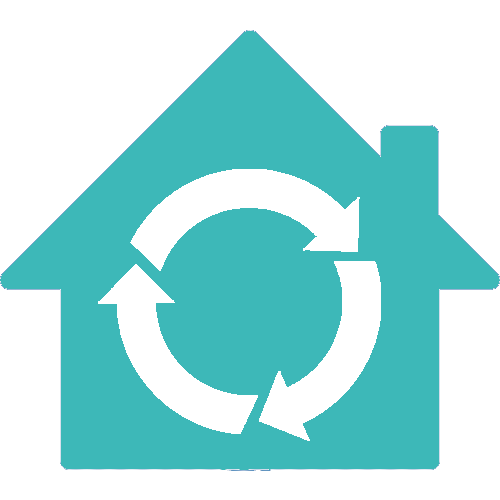Holiday homes Marrakech Medina - AWB
Last modified by the author on 25/03/2021 - 20:42
Heritage renovation
- Building Type : Other building
- Construction Year : 2018
- Delivery year : 2019
- Address 1 - street : Rue Moulay Ismail, Jemaa EL FNA 40000 MARRAKECH, Maroc
- Climate zone : [BSk] Mid-latitude Dry Semiarid (Steppe)
- Net Floor Area : 520 m2
- Construction/refurbishment cost : 570 000 €
- Number of none : 10 none
- Cost/m2 : 1096.15 €/m2
-
Primary energy need
158 kWhep/m2.an
(Calculation method : RTCM )
Renovation project of a building classified as historical heritage of Marrakech by the banking group ATTIJARIWAFA BANK wishing to put at the heart of the architectural intention the assets already available to the building dating from 1921 while carrying out significant actions in terms of energy reduction , waste, and more generally the protection of the environment.
Data reliability
3rd part certified
Photo credit
Not
Contractor
Construction Manager
Owner approach of sustainability
It should be noted that the Attijariwafa Bank Group has been engaged since 2015 in a CSR approach structured around 4 axes and 10 commitments by putting the challenges of sustainable development at the heart of its approach. In order to promote the various actions undertaken in favor of respect for the environment and in particular sustainable construction, ATTIJARIWAFA BANK has set up a global management system in order to take into account, as early as possible, environmental issues. in the development of construction projects.
Architectural description
As this is a building classified as historical heritage of Marrakech, ATTIJARIWAFA BANK wishes to put at the heart of the architectural intention the assets already available to the building dating from 1921 while carrying out significant actions in terms of energy reduction, waste, and more generally the protection of the environment.
Indeed, the building has the specificity of having a traditional architecture centered by a patio around which the different accommodations are articulated.
Le patio constitue un modérateur du microclimat intérieur. Il jouit d’un microclimat plus tempéré que le climat extérieur, et joue ainsi le rôle d’un espace tampon entre l’intérieur de l’habitation et l’ambiance extérieur. Il dote la bâtisse de façades inEnergy consumption
- 158,00 kWhep/m2.an
- 205,00 kWhep/m2.an
- 52,00 kWhef/m2.an
Envelope performance
- 0,78 W.m-2.K-1
Systems
- VAV System
- Individual electric boiler
- VRV Syst. (Variable refrigerant Volume)
- compensated Air Handling Unit
- No renewable energy systems
GHG emissions
- 11 889,00 KgCO2/m2/an
Construction and exploitation costs
- 570 000 €
Building Environmental Quality
- comfort (visual, olfactive, thermal)
- water management
- energy efficiency
















