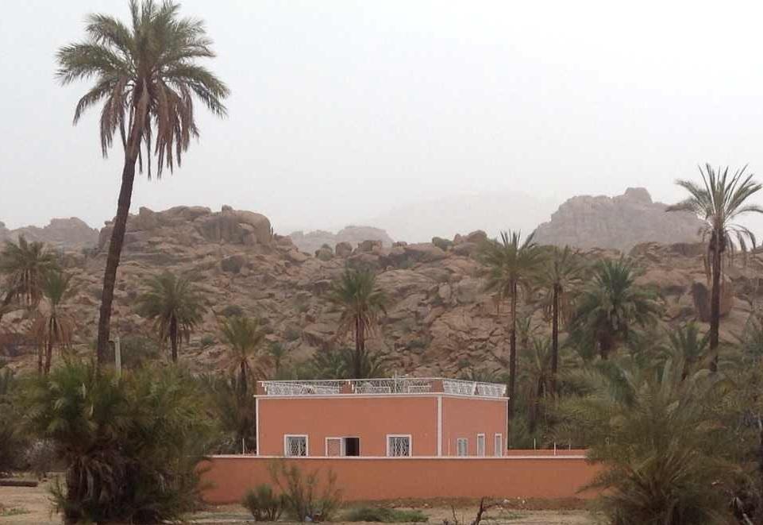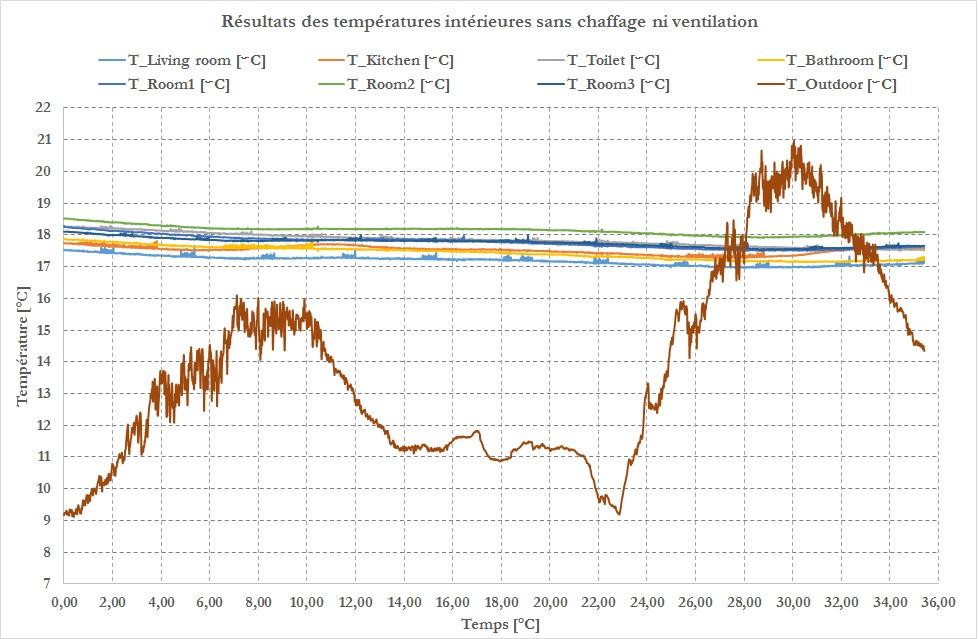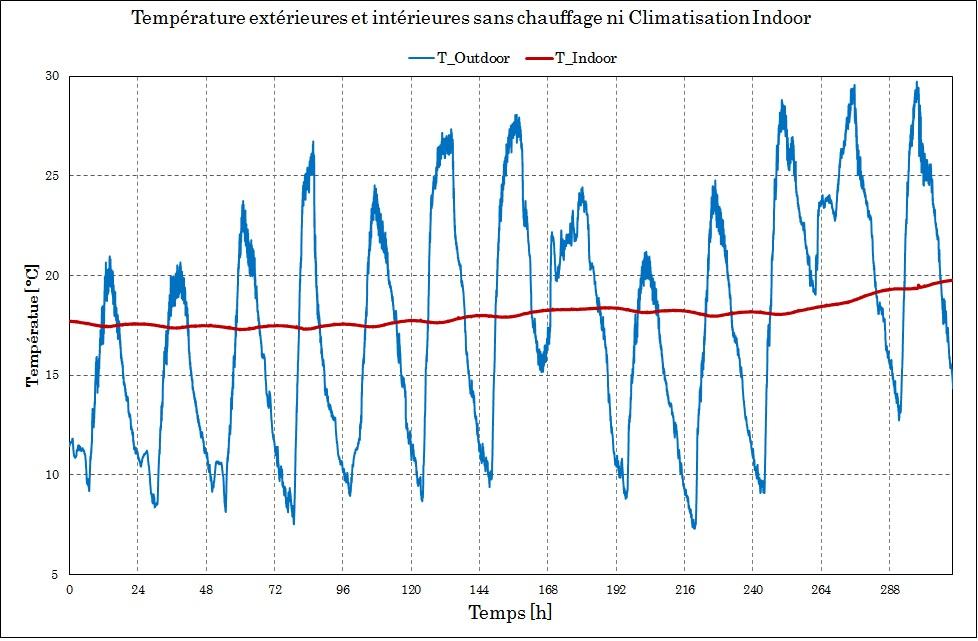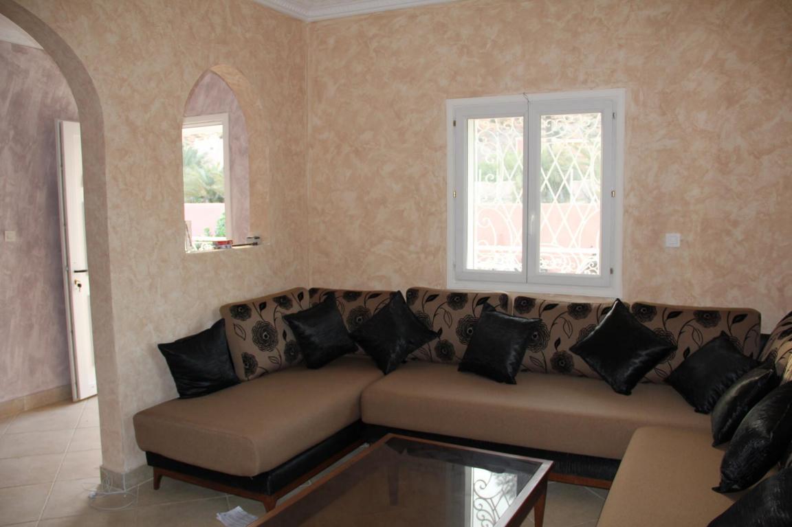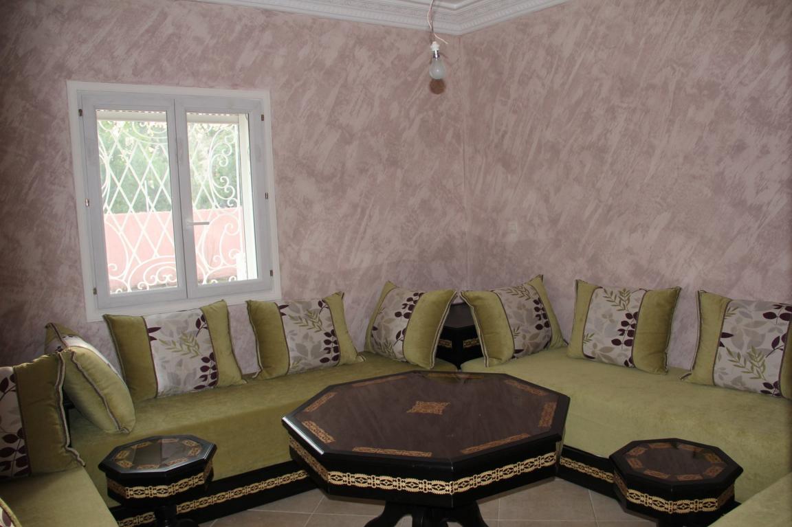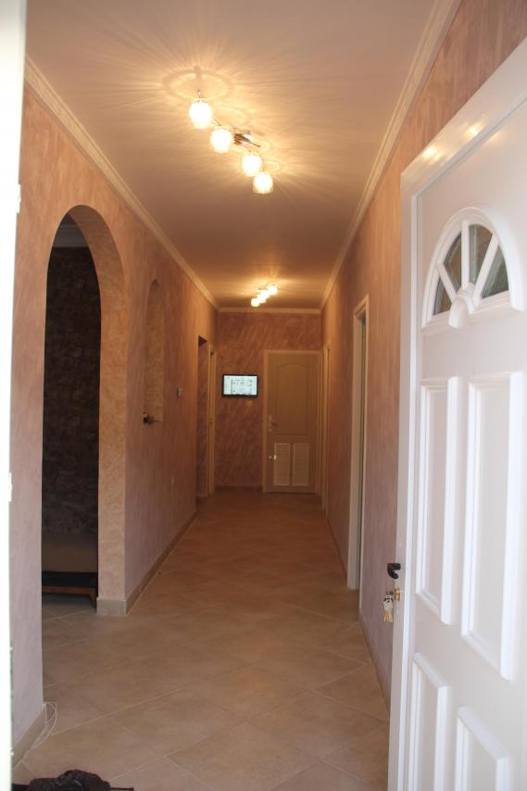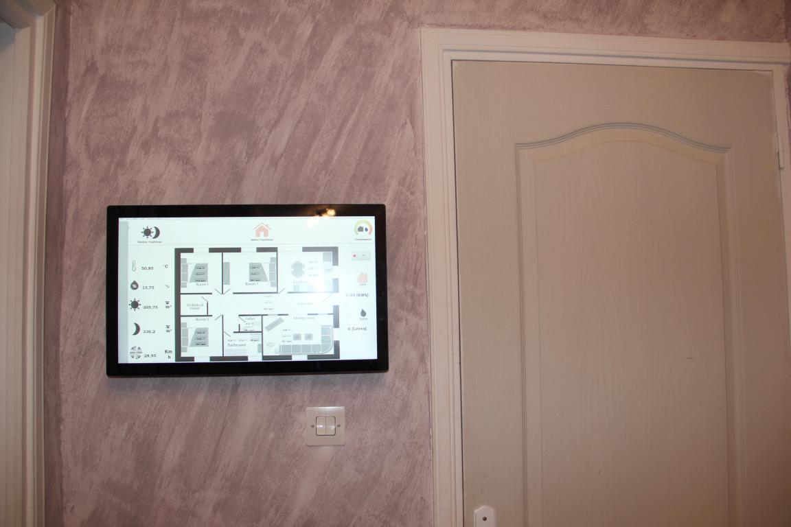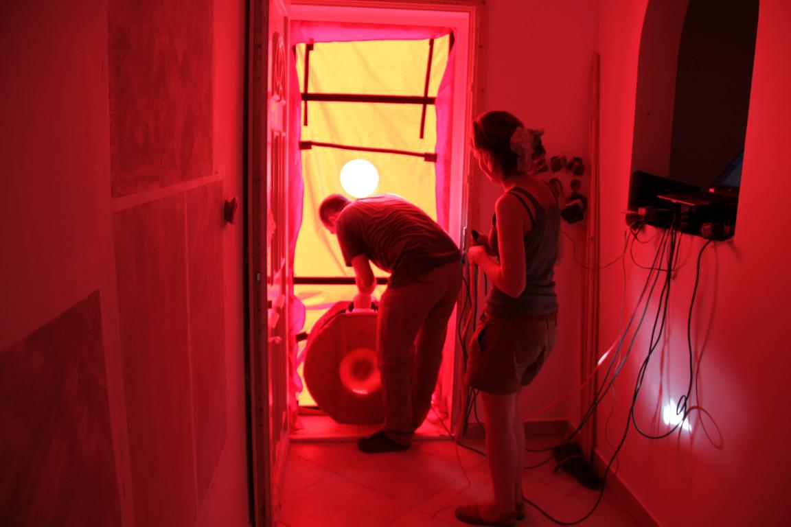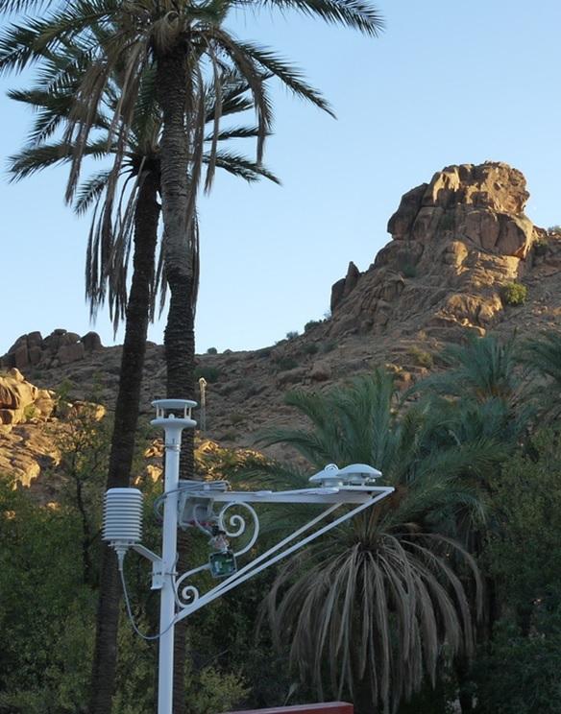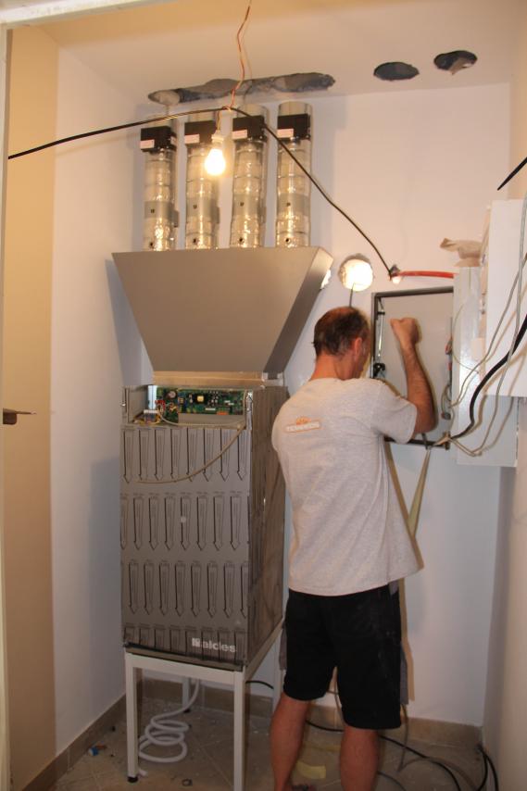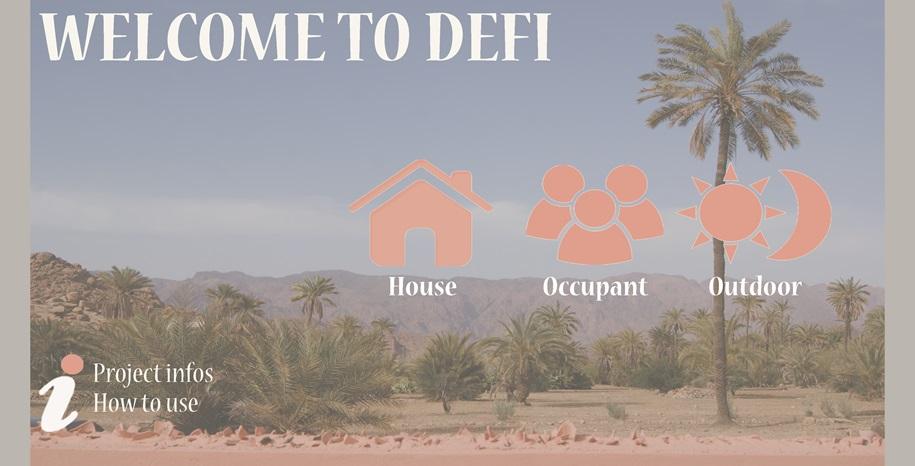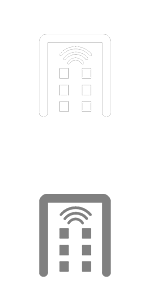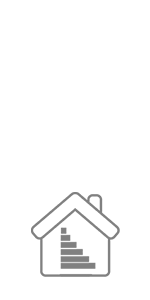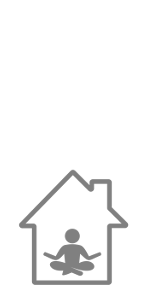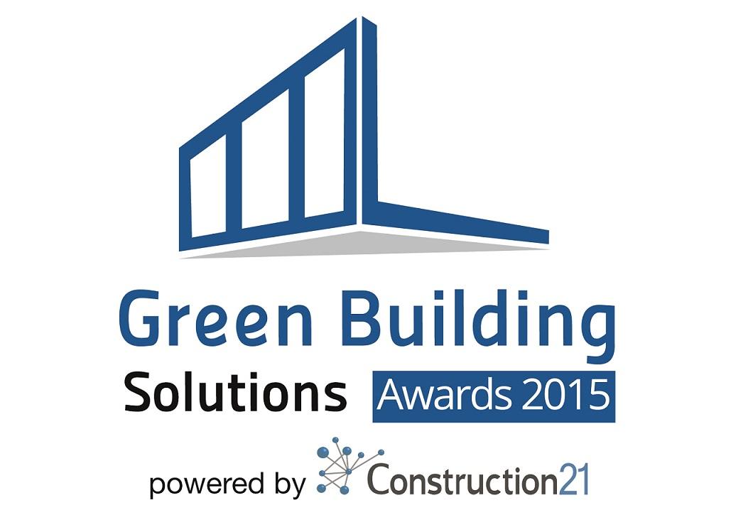CHALLENGE: Experimental device for evaluating uses Reduced Impact (city Tafraout)
Last modified by the author on 22/04/2015 - 17:34
New Construction
- Building Type : Isolated or semi-detached house
- Construction Year : 2012
- Delivery year : 2014
- Address 1 - street : 85450 TAFRAOUT, Maroc
- Climate zone : [BSh] Subtropical Dry Semiarid (Steppe)
- Net Floor Area : 110 m2
- Construction/refurbishment cost : 130 000 €
- Number of Dwelling : 1 Dwelling
- Cost/m2 : 1181.82 €/m2
-
Primary energy need
15 kWhep/m2.an
(Calculation method : Other )
Data reliability
Assessor
Stakeholders
Assistance to the Contracting Authority
Mohamed El Mankibi
Architectural design, design Energy, Thermal Modeling Aéraulic, Experimental Protocol, Control and BEMS,
Construction company
AL ANSARY et Fils
+212 66 2161505
Gros and second works
Environmental consultancy
Direction des Equipement Publics (Ministère de l’équipement, du transport et de la Logistique du Maroc)
http://www.mtpnet.gov.ma/Logistics Support, Design Thermo-ventilation
Environmental consultancy
Laboratoire Génie Civil et Bâtiment (ENTPE-LYON)
http://www.entpe.fr/internet/contenu/departements/genie_civil_batiment/laboratoire_genie_civil_et_batiment_lgcbExperimental Protocol, Numerical Modeling
Environmental consultancy
Politechnico Di Torino
http://www.polito.itOccupant behavior, user interface
Contracting method
Lump-sum turnkey
Owner approach of sustainability
The principle of design and construction approach respects the Moroccan thermal regulation and allows one hand to demonstrate the reproducibility on a large scale (individual houses) on the other. the principle of purchase and information system of the house DEFI allows both the experience feedback on the building behavior and the adoption of best practices by occupants
Architectural description
The "CHALLENGE" platform is a reinforced concrete building in accordance with Moroccan seismic rules. Different architectural consideration were taken into account to improve Energy efficiency CHALLENGE: 1- Orientation South East: to enjoy sunshine Winter and avoid morning overheating was 2- Lack of openness on the facade West (Avoid overheating summer morning and enjoy the temperature rise to less over-ventilation) on level ground floor 3- (Continuous insulation and inertia) 4 - Roof Painting board (gains reduce radiation in summer) 5 - compactness with a central corridor (Gain energy and ventilation efficiency) 6- Openings reduced> 20% of the thermal envelope 7 Double room (North - South) was dual use - Winter.
Building users opinion
Recruiting Volunteer current occupants
Energy consumption
- 15,00 kWhep/m2.an
- 50,00 kWhep/m2.an
Envelope performance
- 0,69 W.m-2.K-1
- 1,07
- 7,26
Systems
- Heat pump
- VAV System
- Canadian well
- Individual electric boiler
- Geothermal heat pump
- VAV Syst. (Variable Air Volume system)
- Natural ventilation
- Nocturnal Over ventilation
- Double flow
- Canadian well
- No renewable energy systems
Smart Building
Product
Heat pump: T.One
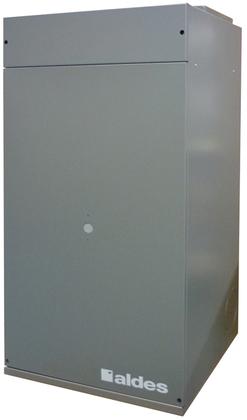
ALDES
http://www.aldes.fr
T.ONE is an individual heating solution for any type of habitat that also ensures the refreshment in summer. This system implements a heat pump air / air coupled to a distribution plenum and motorized vents. Exclusive Aldes, the system loads a T.One room control for better management of comfort and saving more, adjusting the power of the heat pump and blown air flow. In addition to its exceptionally low consumption, this solution is characterized by its low noise level. T.ONE range of products consist of an indoor unit and an outdoor unit associated with regulation and a complete range of ventilation accessories.
Double Glazing Argon Filling
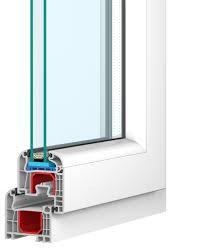
Finishing work / Exterior joinery - Doors and Windows
A reinforced insulation glazing (VIR) has a treatment that is opposed to infrared radiation and forms a thermal barrier, without constituting an excessive obstacle to visible light. A VIR therefore prevents the heat from escaping in winter and return in the summer.
Canadian well
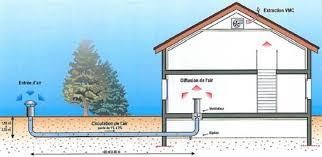
Fabrication artisanal sur Place
Al Ansary et Fils (+212 66 2161505)
The ground-air heat exchanger is used to supply air in a building by circulating in a pipe buried before that depending on the weather cooled or preheated by using the thermal inertia of the soil. The air serves as coolant while the tube serves as a heat exchanger while channeling the air to the building. The Provençal well, although mainly used as natural cooling system may also be used in winter to preheat the incoming air or to maintain a dwelling frost. It is the same Canadian wells.
Echangeur Air-MCP

Laboratoire Génie Civil et Bâtiment (ENTPE-LYON)
http://www.entpe.fr
The Air-exchanger Materials Phase change is used to heat the building in winter, it will be coupled with a solar chimney. A summer release is outstanding experimentation.
Matlab/Simulink
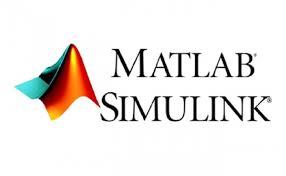
mathworks
http://www.mathworks.com/support/contact_us/
http://fr.mathworks.com/Management / Others
MATLAB ("matrix laboratory") is a fourth-generation programming language emulated by the same name development environment; it is used for numerical calculation. Developed by The MathWorks, MATLAB can manipulate matrices, display of curves and data, implementation of algorithms, creation of user interfaces, and can interface with other languages like C, C ++, Java, and Fortran. MATLAB users (about one million in 20041) are very different backgrounds such as engineering, science and the economy in a context as well as for industrial research. Matlab can be used alone or with toolbox ("Toolbox").
Labview
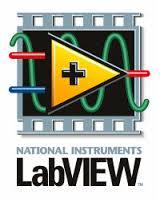
National Instruments
http://www.ni.com/support/
http://www.ni.comManagement / Others
LabVIEW (Laboratory Virtual Instrument contraction Engineering Workbench) is the heart of a platform measuring system design and control, based on National Instruments graphical development environment. The graphic language used in this platform is called "G". Originally created on Apple Macintosh in 1986, LabVIEW is used primarily for measurement data acquisition to instrument control and industrial automation. The platform development is running under different operating systems like Microsoft Windows, Linux and Mac OS X can generate LabVIEW code on these operating systems but also on real-time platforms, embedded systems or FPGA reprogrammable components. The latest version of LabVIEW was released in August 2013.
Construction and exploitation costs
- 20 000 €
- 135 000 €
- 55 000 €
Urban environment
Building in an open rural area. The building height has been reduced to 4 m for the development of the surrounding vegetation.
Land plot area
750,00 m2
Built-up area
15,00 %
Parking spaces
2
Building Environmental Quality
- Building flexibility
- indoor air quality and health
- acoustics
- comfort (visual, olfactive, thermal)
- energy efficiency
- products and materials




