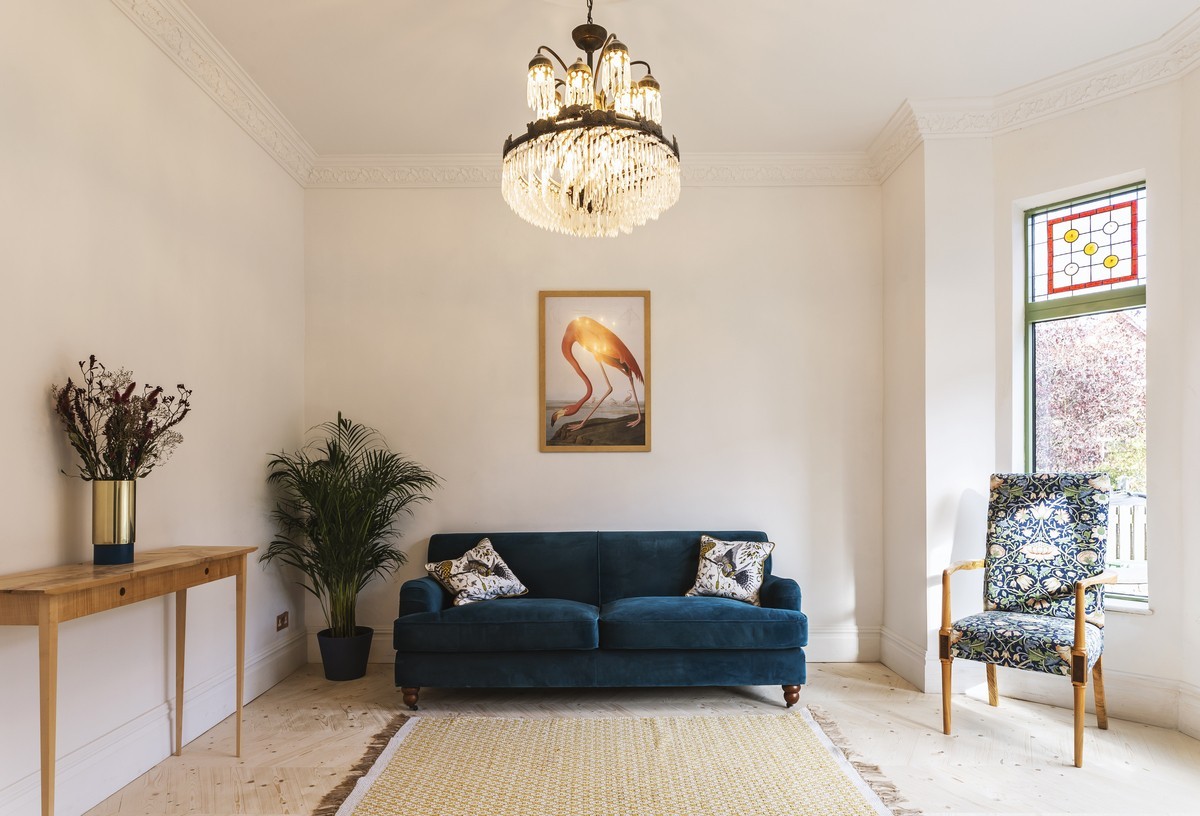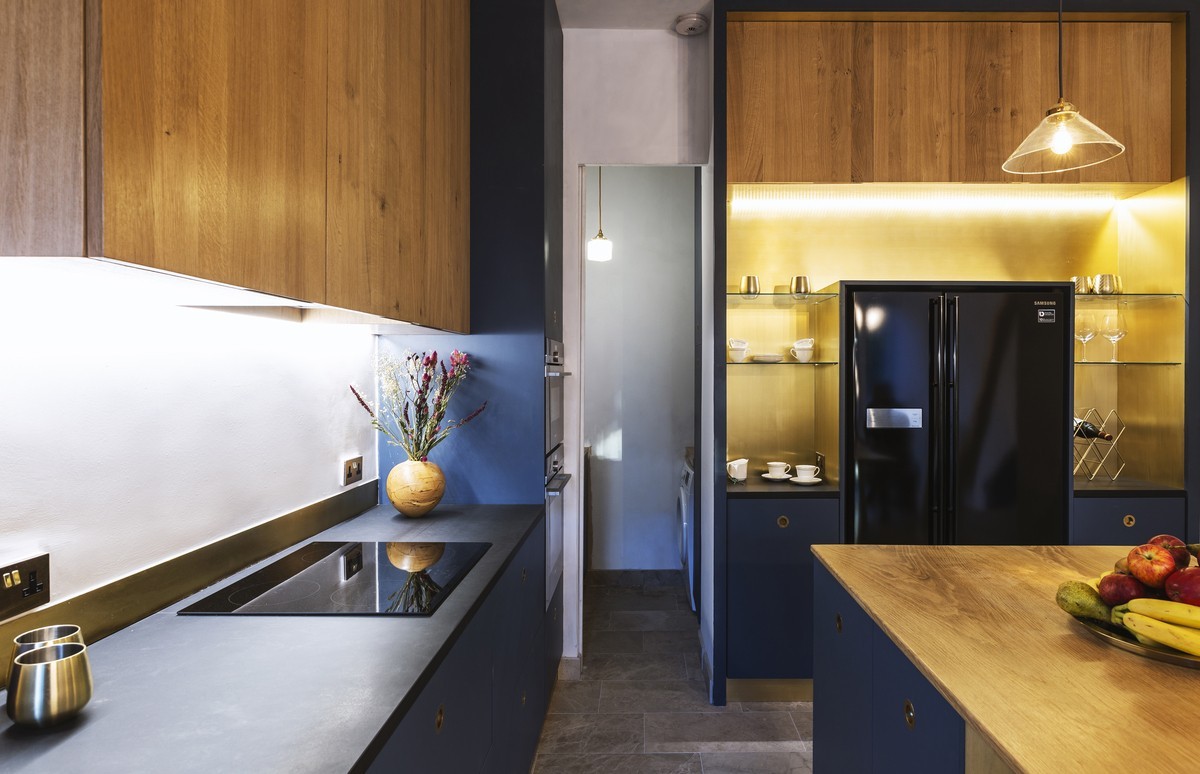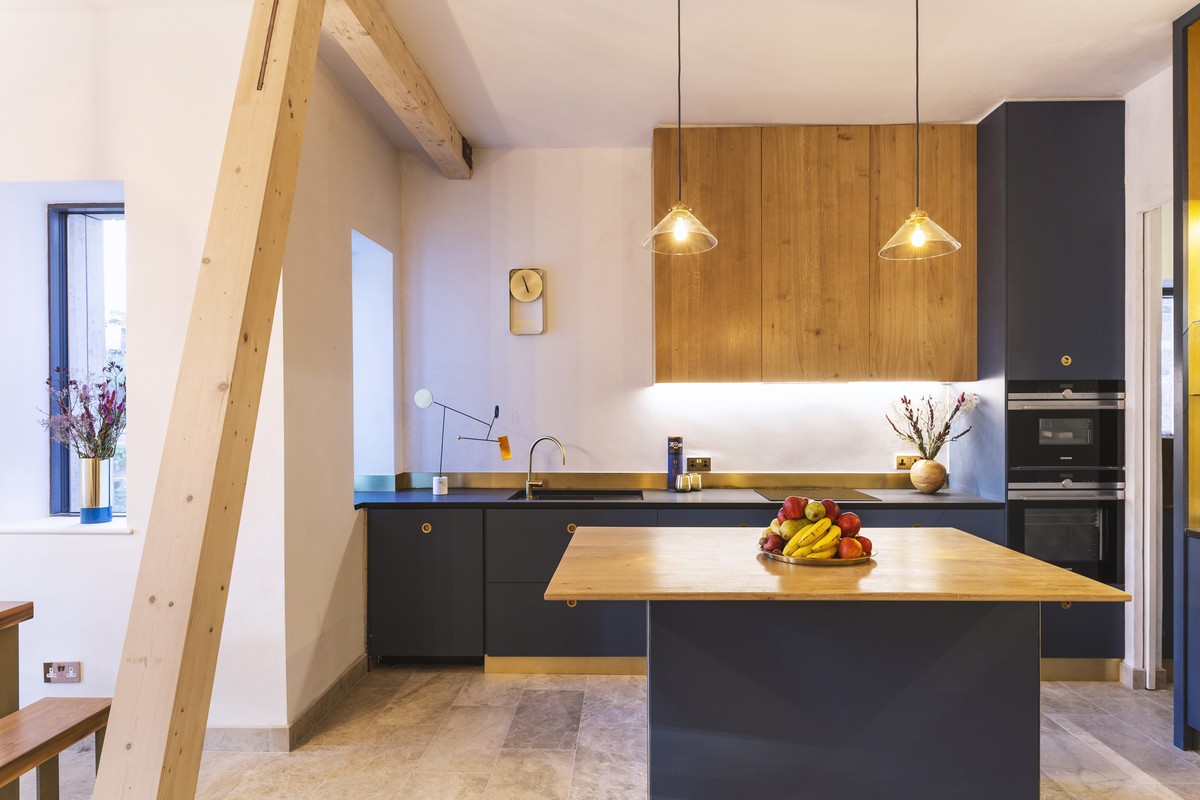Zetland Passive House
Last modified by the author on 16/04/2021 - 09:52
New Construction
- Building Type : Isolated or semi-detached house
- Construction Year : 1894
- Delivery year : 2018
- Address 1 - street : - UK - M21 MANCHESTER, United Kingdom
- Climate zone : [Cfb] Marine Mild Winter, warm summer, no dry season.
- Net Floor Area : 374 m2
- Construction/refurbishment cost : 1 010 000 €
- Number of Dwelling : 2 Dwelling
- Cost/m2 : 2700.53 €/m2
Certifications :
-
Primary energy need
43 kWhpe/m2.year
(Calculation method : Other )
The Zetland Passive House project is the UK's first certified EnerPHit Plus retrofit. Originally built in 1894, this Passivhaus project is intended to provide a blueprint for retrofitting the UK's 8 million hard to treat homes built prior to 1930. Using natural, breathable building materials and reusing much of the existing fabric, the project is a pioneering example of sustainable low carbon retrofit.
The homes achieved a 95% reduction in space heating demand and a 7-fold reduction in carbon emissions. An 11kW PV system powers the smart hot water tank and a 2kw post heater piggy backing the MVHR system, removing the need for a traditional central heating system.
While Passivhaus certification was a key part of the design, there were several other sustainable design philosophies and technologies adopted in order to minimize its carbon impact:
- Working within the existing footprint, using tiny house design principles to prevent the need to extend, reducing embodied energy
- Retention of existing fabric to minimise waste and maximise thermal mass potential
- Breathable, natural, petrochemical free building fabric
- Healthy internal environment (air filters, humidity control, VOC and CO₂ absorbing materials etc.)
Honouring the UK's architectural history was just as important to the design team as creating a low carbon home. This property features the first Passivhaus stained glass windows and doors, as well as Victorian-style plaster cornicing and ceiling roses, decorative mosaic tiling, stone steps and ornate porch.
The project has been an invaluable knowledge sharing exercise visited by more than 300 architects, policymakers, developers and thousands of homeowners. The Zetland Passive House has been featured in more than 50 media outlets, including the cover issue of Passive House + magazine.
See more details about this project
https://passivehouse-database.org/index.php?lang=en#d_5807Photo credit
Rick McCullagh
http://www.rickmccullagh.co.uk/
Contractor
Construction Manager
Stakeholders
Others
Kit Knowles (Ecospheric)
Certification company
Kym Mead (Mead Consulting)
Construction company
Ecospheric Ltd
Construction company
Ecospheric Windows & Doors Ltd
Others
Phillips Building Services
Others
EBS (Environmental Building Services)
Others
ColdProof
Others
John George Fine Cabinetry
Energy consumption
- 43,00 kWhpe/m2.year
Envelope performance
- 0,17 W.m-2.K-1
- 1,00
Systems
- Others
- Wood boiler
- Individual electric boiler
- Double flow heat exchanger
- Solar photovoltaic
Urban environment
Construction and exploitation costs
- 2 100 000 €
Water management
Indoor Air quality
Reasons for participating in the competition(s)
- 11kW Photovoltaic System that enables the properties to produce more energy than they consume - by Environmental Building Services
- Airtight, mould free, solid lime plaster interiors capable of mopping up dangerous VOCs, setting down excess CO2 & buffering moisture for the ultimate healthy living environment.
- Bespoke solid timber & brass kitchen with Welsh slate worktops & A++ rated appliances - by John George Fine Cabinetry
- Unlacquered antibacterial copper electric switches throughout to help stop spread of disease within the household.
- Nobel prize winning super material Graphene has been formulated into our paints to prevent cracking - by Graphenstone
- Copper rainwater goods with 120 year life span.
- DibT woodburning stove drawing combustion air from outside the thermal envelope - by Wiking
- Grey water recycling toilets - by Sanlamere
- EMF (Electromagnetic Field) free design and LED lighting throughout.
- Windows angled towards the sun (within insulation thickness) to maximise solar gains.
- Thermostatically controlled roof light with rain sensor for passive cooling - by Fakro
- Breathable roof build up featuring world first intelligent membrane adopting biomimicry - by Siga
- Sustainable Urban Drainage (SUDS) featuring recycled tyres and recycled stone - by Sudstech






















