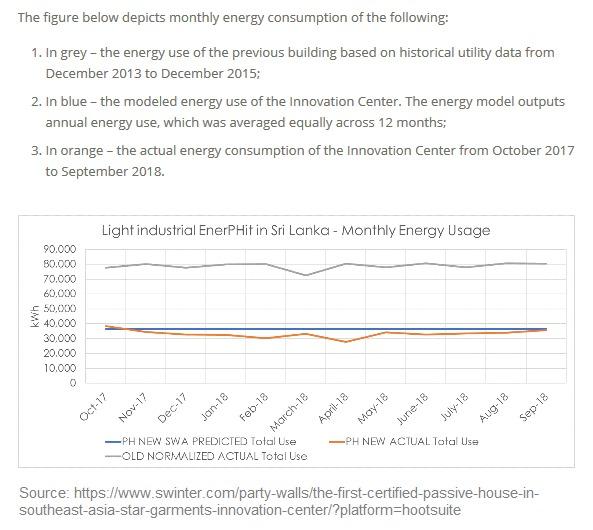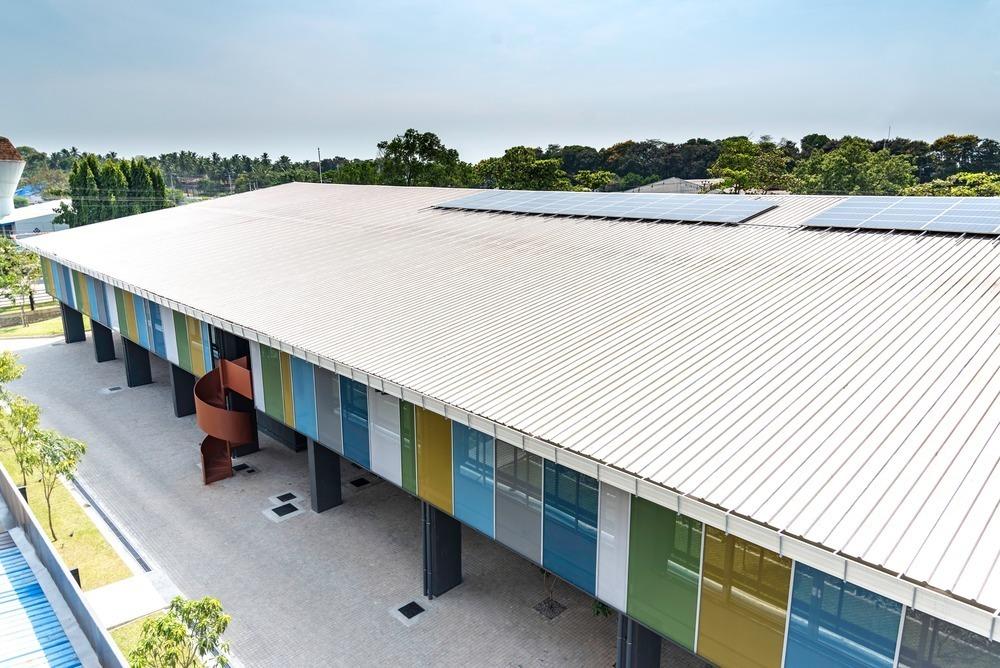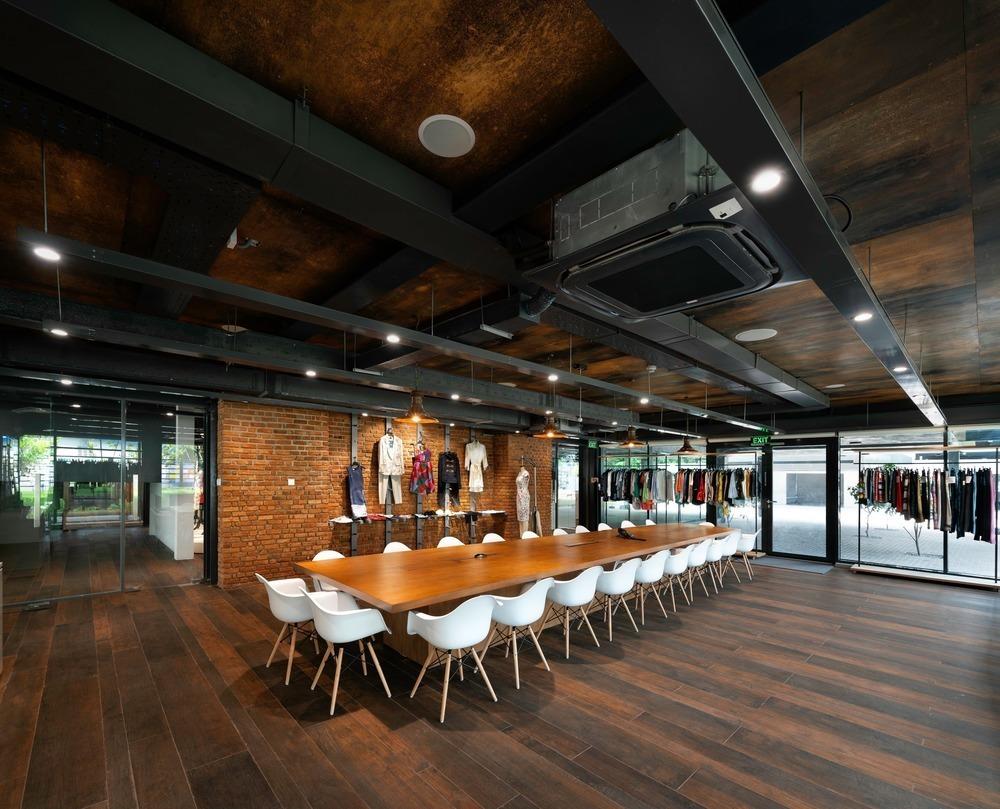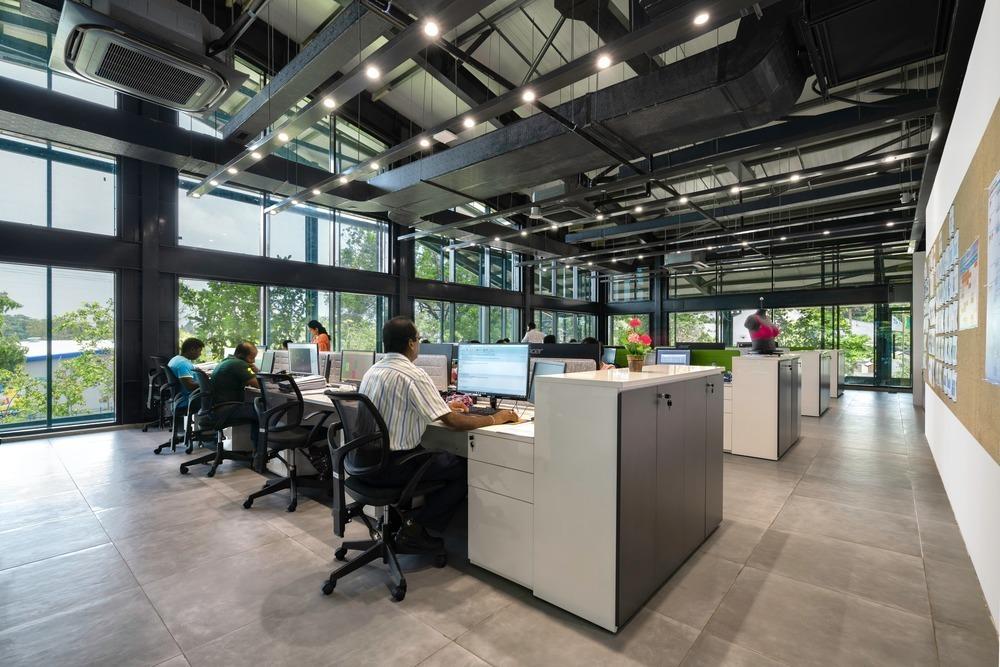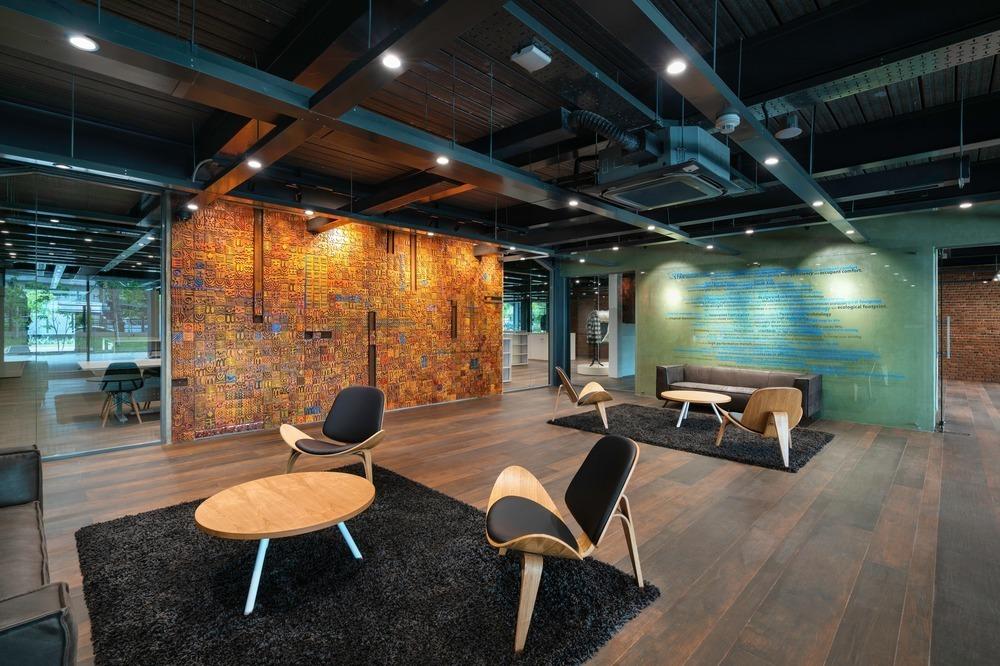Star Innovation Center passive factory project
Last modified by the author on 13/06/2019 - 10:57
Extension + refurbishment
- Building Type : Factories
- Construction Year : 1970
- Delivery year : 2016
- Address 1 - street : Colombo 0000 COLOMBO - KATUNAYAKE, Sri Lanka
- Climate zone : [Am] Tropical Monsoonal
- Net Floor Area : 3 675 m2
- Construction/refurbishment cost : 2 400 000 €
- Number of Installed Kw : 1 Installed Kw
- Cost/m2 : 653.06 €/m2
Certifications :
-
Primary energy need
344 kWhpe/m2.year
(Calculation method : Other )
By choosing to renovate an obsolete building to Passive House standards, the project dramatically reduces the waste, carbon emissions and fossil fuels typically required for demolition and a new build, and promotes the client’s commitment to maintain high standards in social, environmental, ethical and safety compliance within the global fashion industry.
It is the first Passive House project in South Asia, and one of only two certified Passive House factory buildings in the world. Annual energy consumption will be cut by over 60% compared to a conventional “efficient” modern industrial building. and a payback period of 6-7 years is expected. This project also includes cutting-edge sustainable technologies, like a “heat pipe” system that reduces dehumidification energy use by 90%.
The project is a pioneer in applying Passive House technology to a tropical monsoon climate, which features steady warm temperatures year round but extremely high relative humidity. Careful design and engineering of the building systems and enclosure ensures that workers enjoy year-round comfort in a workspace that provides abundant natural light, low humidity, filtered fresh air, and maintains temperatures near a constant 24°C (77°F).
Because the Star Innovation Center is a milestone in industrial energy efficient retrofitting in a tropical monsoon climate, the Passive House Institute awarded the EnerPHit Pilot Project Certification. Thorough testing of the airtightness and remote monitoring of the ongoing energy usage provide quantitative confirmation of the building performance, confirming projected operational cost savings for the client and vastly upgraded workplace environmental standards for the employees.
From the outset the idea was to assemble an integrated project team including local architects, engineers, fabricators and builders to encourage technology transfer and demonstrate the feasibility of high performance building in the region. By promoting the project and inspiring the local building industry there is a clear path to both reducing carbon emissions and putting an end to worker “sweatshop” conditions.
See more details about this project
https://passivehouse-database.org/index.php?lang=en#d_6030Photo credit
Copyright Ganidu Balasuriya - https://www.archdaily.com/photographer/ganidu-balasuriya
Contractor
Construction Manager
Stakeholders
Thermal consultancy agency
Steven Winter Associates
https://www.swinter.com/Certification company
Passive House Institute
Dragos Arnautu email: [email protected] address: Rheinstrasse 44-46, 64283 Darmstadt, Germany
https://passivehouse.com/Designer
Vinod Jayasingh Architects
Energy consumption
- 344,00 kWhpe/m2.year
- 680,00 kWhpe/m2.year
- 260,00 kWhpe/m2.year
Envelope performance
- 0,78
Real final energy consumption
120,00 kWhfe/m2.year
110,00 kWhfe/m2.year
2 018
Systems
- No heating system
- Individual electric boiler
- Fan coil
- Double flow heat exchanger
- Solar photovoltaic
- 10,00 %
Urban environment
Product
Gutmann F50, 1,81
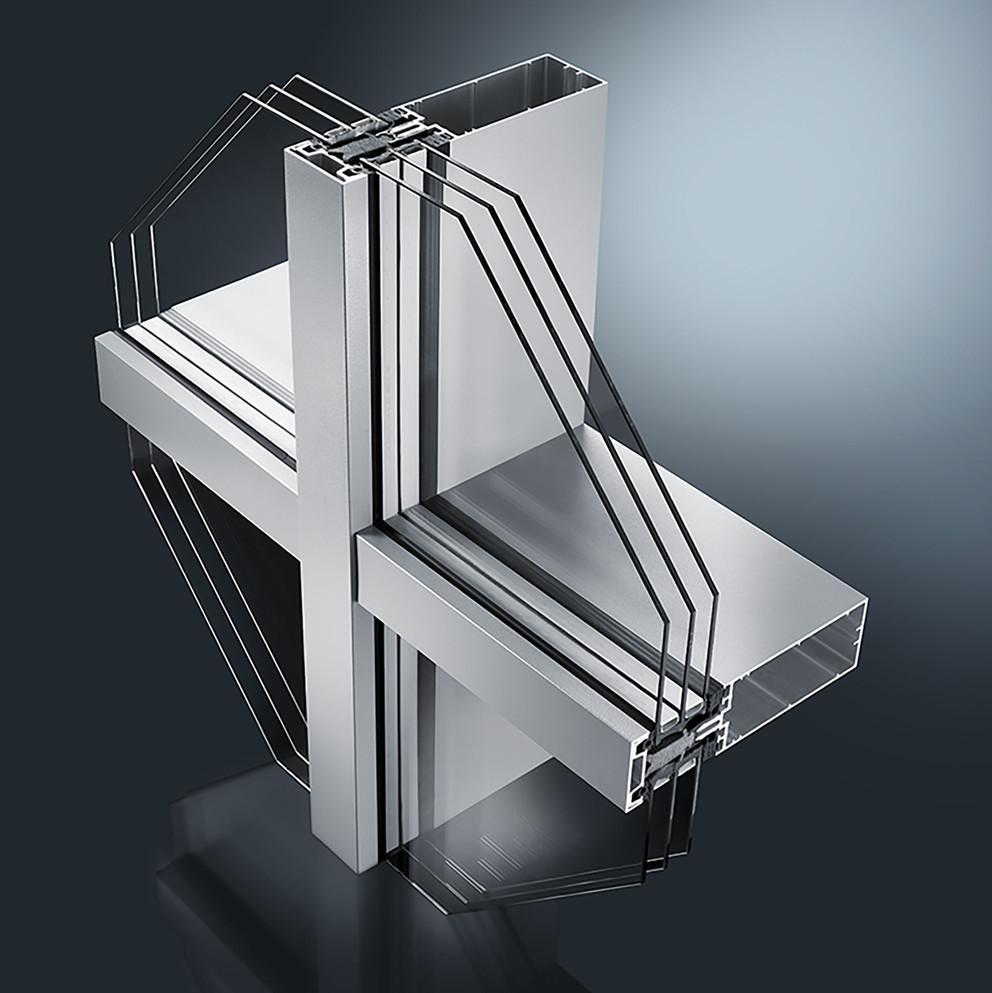
Gutmann
https://www.gutmann.deFinishing work / Exterior joinery - Doors and Windows
Passive house curtain wall system with 50 mm or 60 mm face width.
Passive house viability in accordance with IFT directive WA-15/2, in combination with the required service ability
Identical profiles for mullion and transom, straight cutting, no transom profile notching: minimal off-cuts, rational manufacture and installation
- Joint connector technology for gap-free connection between transom and mullion
- Identical width of inner glass gaskets at mullions and transoms
- Low edge radius for visually flawless transom connection
- Maximum glass loads up to 600 kg, depending on wind loads
This product was well accepted.
Construction and exploitation costs
- 2 400 000 €
Comfort
GHG emissions
- 70,00 KgCO2/m2/year
Reasons for participating in the competition(s)
Building candidate in the category

Energy & Hot Climates

Low Carbon

Health & Comfort






