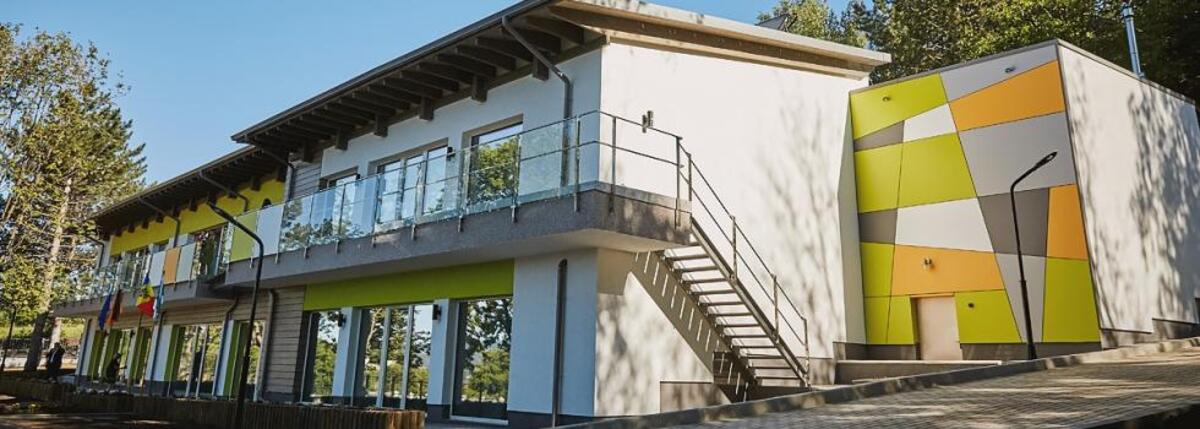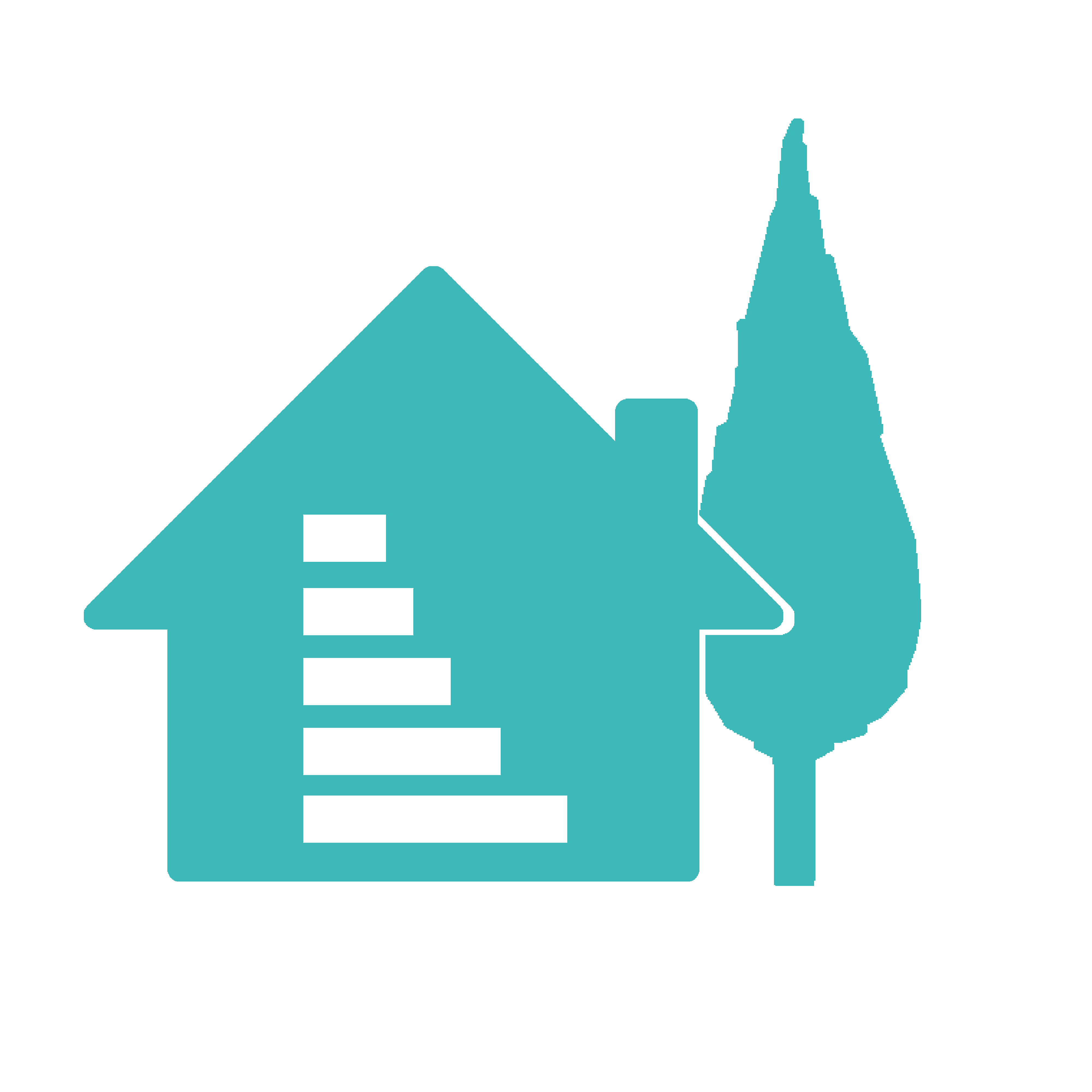Kindertagesstätte Calarasi
Last modified by the author on 02/04/2021 - 15:34
New Construction
- Building Type : Preschool, kindergarten, nursery
- Construction Year :
- Delivery year :
- Address 1 - street : MD - 4400 CALARASI, Other countries
- Climate zone : [Dfa] Humid Continental Hot Summer, Wet All Year
- Net Floor Area : 817 m2
- Number of Children : 1 Children
Certifications :
-
Primary energy need
107 kWhpe/m2.year
(Calculation method : )
The daycare centre for 100 children in Calarasi, which was officially opened by Prime Minister Pavel Filip in June 2017, was the first passive house in the greater region of Moldova, Romania, and Ukraine. On behalf of KfW, we advised and supported the local planners from Chișinău from the preliminary design to the completion of the project. The design and implementation planning were jointly developed in several weekend workshops. The MSIF (Moldova Social Investment Fund), which was responsible for the financing coordination in Moldova, initially had a hard time with the decision to realise this day care centre as a passive house. The concern that they would not be able to bear the costs despite generous KfW funding proved to be unfounded, as the result shows. Despite the high motivation of the Moldovan craftsmen, extensive improvements had to be made several times, especially in the roof area, in order to pass the blower door test. Our recommendation to the MSIF to purchase its own blower door test measuring device and to work towards the required result proved to be correct.
See more details about this project
https://passivehouse-database.org/#d_5361Photo credit
Igor Rotari
Contractor
Construction Manager
Stakeholders
Certification company
Polski Instytut Budownictwa Pasywnego i Energii Odnawialnej
Other consultancy agency
RoA RONGEN ARCHITEKTEN PartG mbB + Dipl.-Ing Günter Schlagowski
Energy consumption
- 107,00 kWhpe/m2.year
Envelope performance
- 0,10 W.m-2.K-1
- 0,47
Systems
- Heat pump
- Low temperature floor heating
- Solar Thermal
- Wood boiler
- Double flow heat exchanger




















