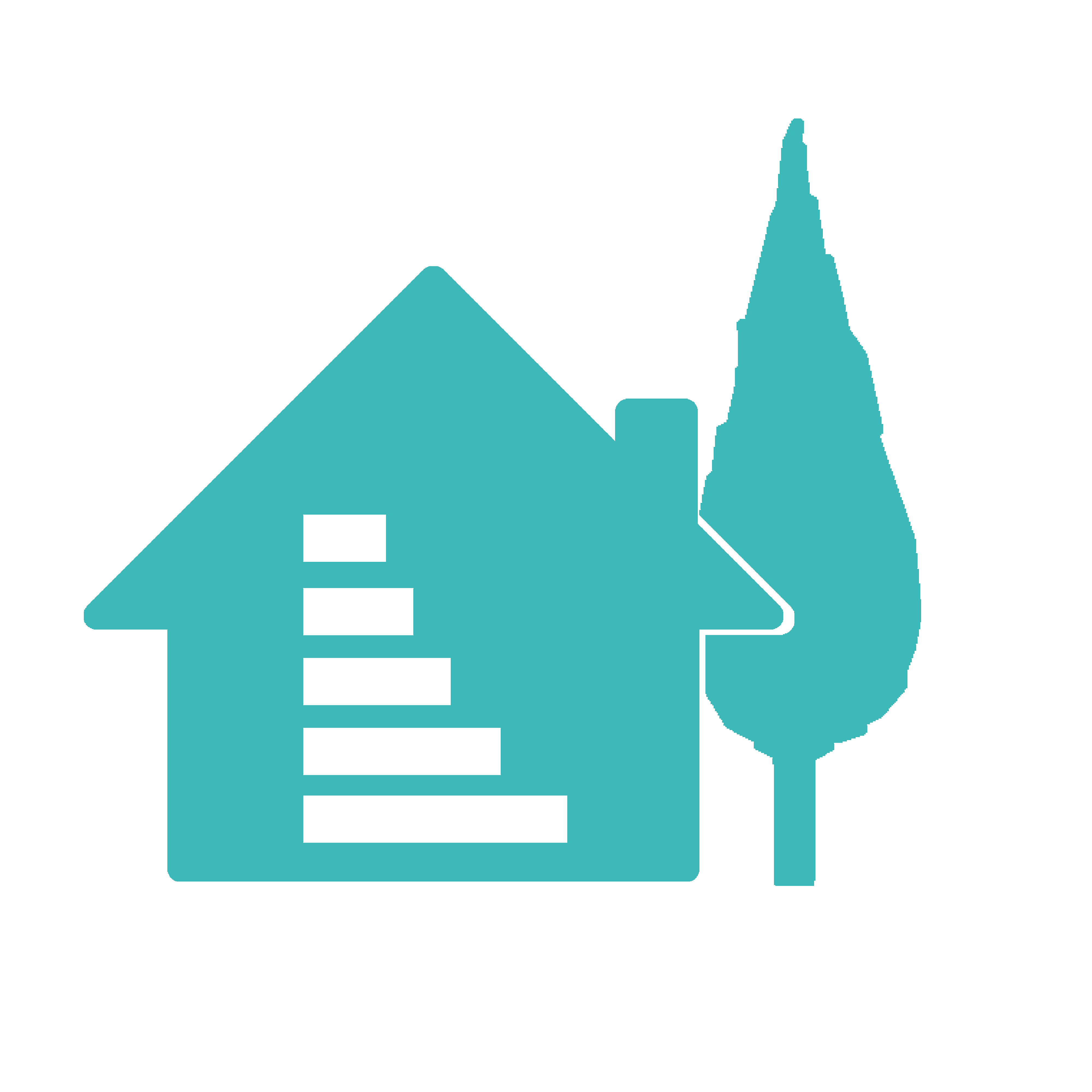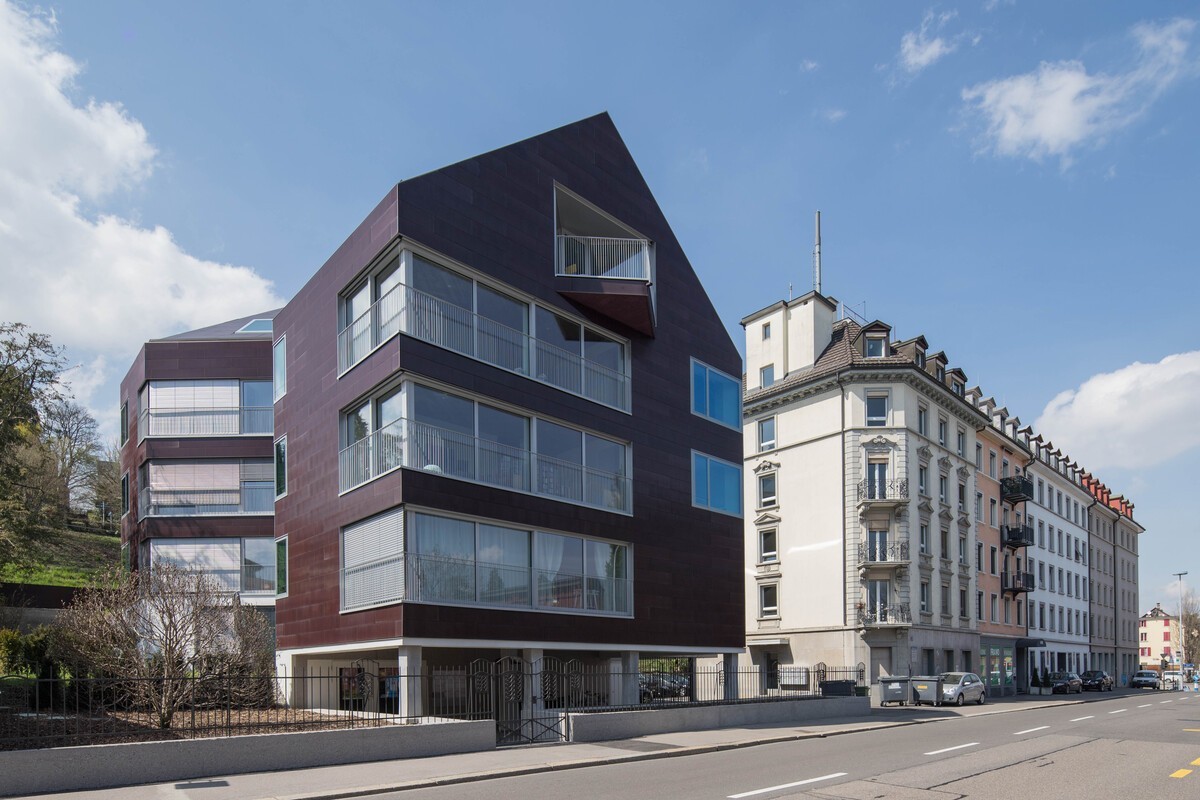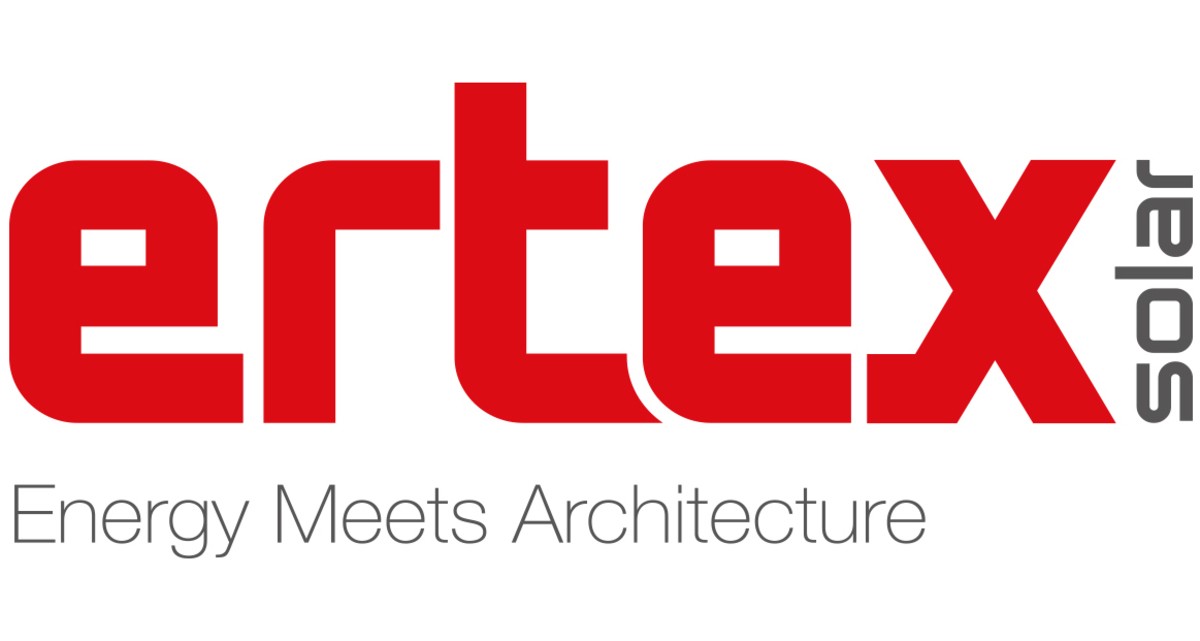House Solaris 416
Last modified by the author on 02/04/2021 - 16:34
New Construction
- Building Type : Collective housing > 50m
- Construction Year : 2011
- Delivery year : 2017
- Address 1 - street : Seestraße 416 8038 ZURICH-WOLLISHOFEN, Switzerland
- Climate zone : [Dfb] Humid Continental Mild Summer, Wet All Year
- Net Floor Area : 814 m2
- Construction/refurbishment cost : 5 900 000 €
- Number of Dwelling : 11 Dwelling
- Cost/m2 : 7248.16 €/m2
-
Primary energy need
83 kWhpe/m2.year
(Calculation method : Other )
On the shores of Lake Zurich, between the busy Seestrasse and the railway embankment, a new residential building called House Solaris was built, offering space for ten units. Despite the ringing name, it is not clear from the outside that the house is in fact a solar house. The brown all-over cover made of ribbed cast glass, even at second glance, does not yet show that solar cells are built into the glass. In total, 1,300 PV modules from ertex solar, an Austrian PV manufacturer, are installed on the entire building envelope.
The multi-story residential building at Seestrasse 416 in Zurich not only looks urban, but also elegant and offers space for ten apartments despite its slim structure. This is being made possible by the well-designed structure. The base area resembles a slightly asymmetrical hourglass, creating a building that is bent horizontally and vertically. Due to the waisted shape of the building, all apartments have five expositions, which lead to different floor plans of the apartments, all-day sunshine, diverse views including a view of Lake Zurich and two noise-averted façades for ventilation. A shared electric car is also available to the residents.
During the planning phase, the architects from huggenbergerfries were of the opinion that the building does not have to look like a solar house at first glance. In the end, they really succeeded in doing this at Solaris. The outer shell consists of a structured, brown-colored cast glass, the color of which was developed together with the Lucerne University of Applied Sciences and Arts after months of development. Different light situations and viewing angles make the house appear dark red through violet to shiny silver in a wide range of colors.
In total, the building envelope is equipped with 1,300 photovoltaic modules from ertex solar, that way a total of approximately 31,832 kWh of electricity is generated annually. This allows the house to supply itself entirely and to produce even more. The Solaris house at Seestraße 416 is not only a solar house but has several positive aspects regarding the environment. For example, the house is not heated with an ordinary electrically operated heat pump, but with biogas and is therefore 100% CO2 free.
The excess electricity generated is stored in a 10 kW battery, as well as in the battery of the house’s own electric car. If there is still electricity generated by the company, it is fed into the public grid. The wooden floors used in the entrance area, the corridors and stairs were already installed in the previous building, so they were recycled. The two trees that had to be cut down for the construction of the building were also used inside the house as supports and visual highlights in the rooms.
See more details about this project
https://hbf.ch/projekte/stadthaus-seestrasse-zuerichPhoto credit
huggenbergerfries © Fotograf Beat Bühler
Contractor
Construction Manager
Stakeholders
Developer
Hochschule Luzern CC Envelopes & Solar Energy
+41 41 349 34 79
https://www.hslu.ch/de-ch/technik-architektur/forschung/kompetenzzentren/gebaeudehuelleundingenieurbau/gebaeudehuelle/envelopes-and-solar-energy/Research partner
Company
SunDesign GmbH
+41 44 390 14 58
https://www.sundesign.ch/Photovoltaics engineering
Company
Sun Technics Fabrisolar
+41 44 914 28 80
https://suntechnics.ch/Photovoltaics integration
Company
Gasser Fassadentechnik AG
+41 71 282 40 00
https://www.gft-fassaden.swiss/Facade planning
Manufacturer
ertex solartechnik GmbH
+43 7472 28260 610
https://www.ertex-solar.at/Photovoltaics manufacturer
Construction company
Scherrer Metec AG
044 208 90 60
https://scherrer.biz/building envelope
Company
Synaxis AG
+41 44 316 67 77
https://www.synaxis.ch/homeCivil engineer
Company
Pfenninger & Partner GmbH
+41(0)44 480 11 88
https://www.pfenninger-partner.com/Engineer
Company
Ruckstuhl Elektrotech AG
+41 44 710 54 55
https://ruckstuhl-elektro.ch/Electrical engineer
Company
Guyer Wärme und Wasser
info[a]guyer.ch
https://www.guyer.ch/Heating engineer
Company
Meier-Kopp AG
044 439 99 69
https://www.meier-kopp.ch/Ventilation engineer
Company
Sada AG
044 297 97 97
https://www.sada.ch/Plumbing engineer
Company
Kopitsis Bauphysik AG
+41 (0)56 201 44 44
http://www.kopitsis.com/Building physics
Company
Pöyry Schweiz AG
info.ch[a]afry.com
https://www.ssi-schweiz.ch/dt_team/afry/Field surveyor
Energy consumption
- 83,00 kWhpe/m2.year
Systems
- Others
- Other hot water system
- No cooling system
- Natural ventilation
- Solar photovoltaic
- Biogas boiler
Urban environment
Product
Photovoltaic module "Solaris"

ertex solartechnik GmbH
info[a]ertex-solar.at
https://www.ertex-solar.at/Finishing work / Electrical systems - Low and high current
ertex solar specializes in the production of modules for building-integrated photovoltaics, which are manufactured according to customer requirements.
For the building House Solaris in Zurich, two challenges had to be overcome. On the one hand, the modules should correspond to the architect’s colour ideas. On the other hand, the production of electricity should not be affected too much by the colouring. The result is a special photovoltaic module with a colour that was developed over the span of a few months. As front glass a special structured glass was used.
Thanks to the fully activated building envelope, the building is completely self-sufficient with the help of 1,300 photovoltaic modules in total and generates electricity beyond that. The individual solar-activated areas of the building envelope are optimally aligned so that electricity can be produced in a reasonably balanced way throughout the day and throughout the year.
In addition, scattered light is radiated onto the photovoltaic cells via the front glass used in the building envelope, which only results in yield losses of about 3-4%, although the cells are not visible to the naked eye even on closer inspection. The 47 kW PV facade system generates approximately 17,000 kWh per year, while the PV roof generates 14,809 kWh per year. The total solar yield of 31,832 kWh per year covers 47% of the total energy requirement of 68,000 kWh per year.
Construction and exploitation costs
- 5 900 000 €
Reasons for participating in the competition(s)
- CO2 free building, thank to photovoltaic panels in façade and biogas boiler
- Electric storage in a 10 kW battery, as well as in the battery of the house’s own electric car
- Smart gestion of energy
Building candidate in the category
















