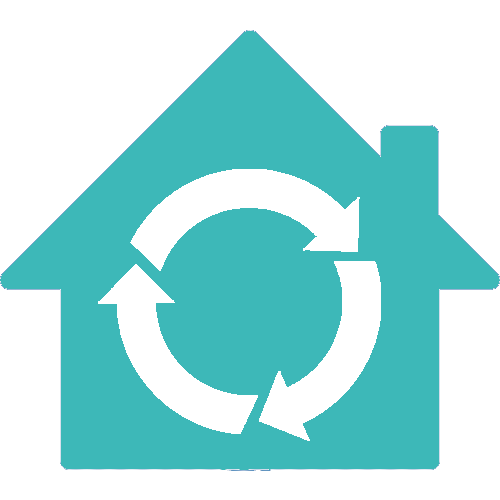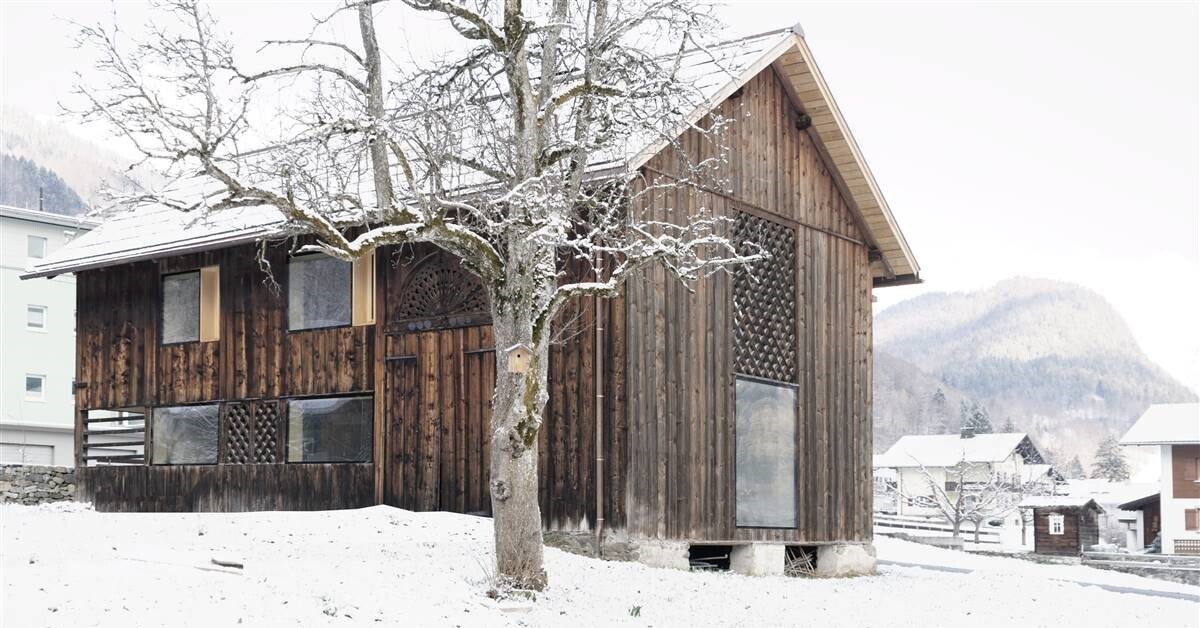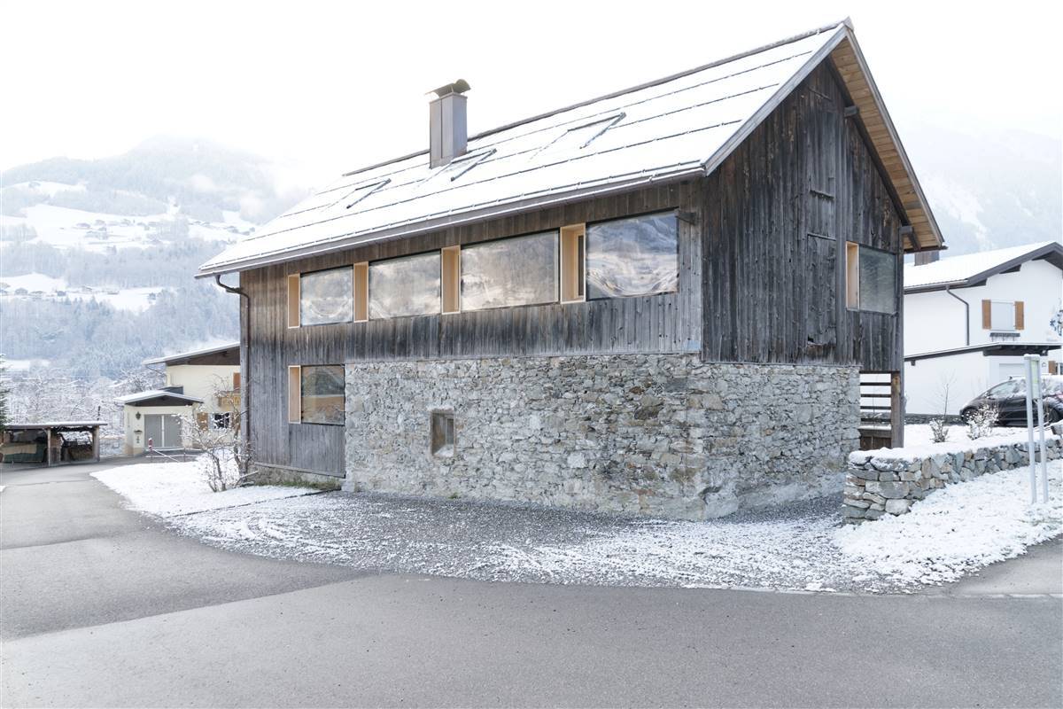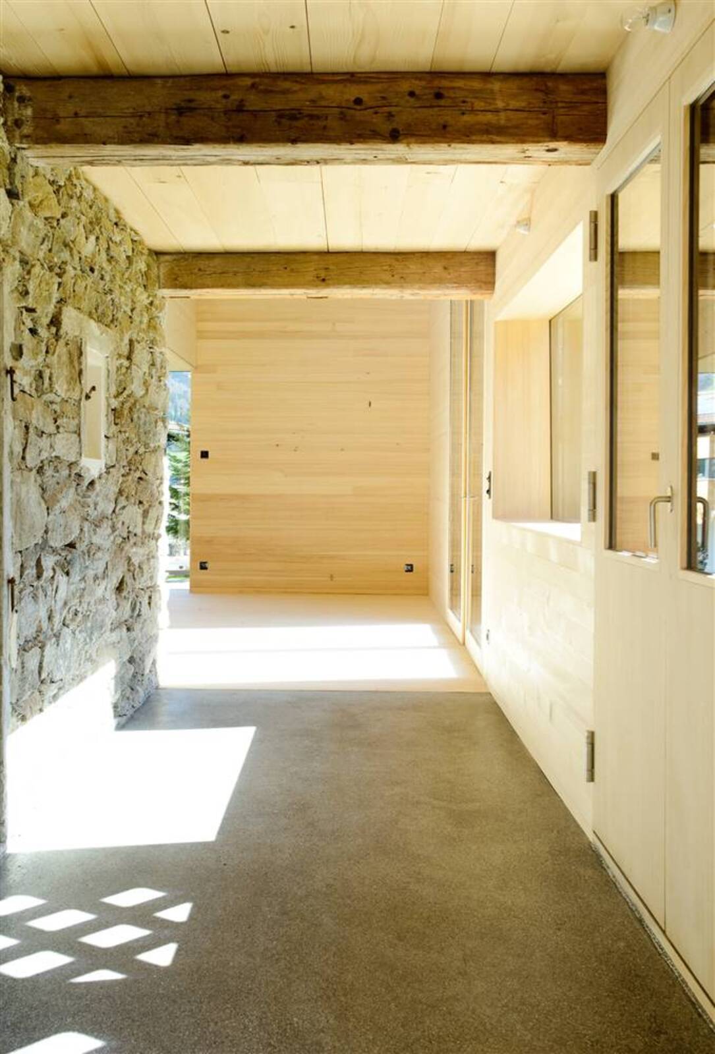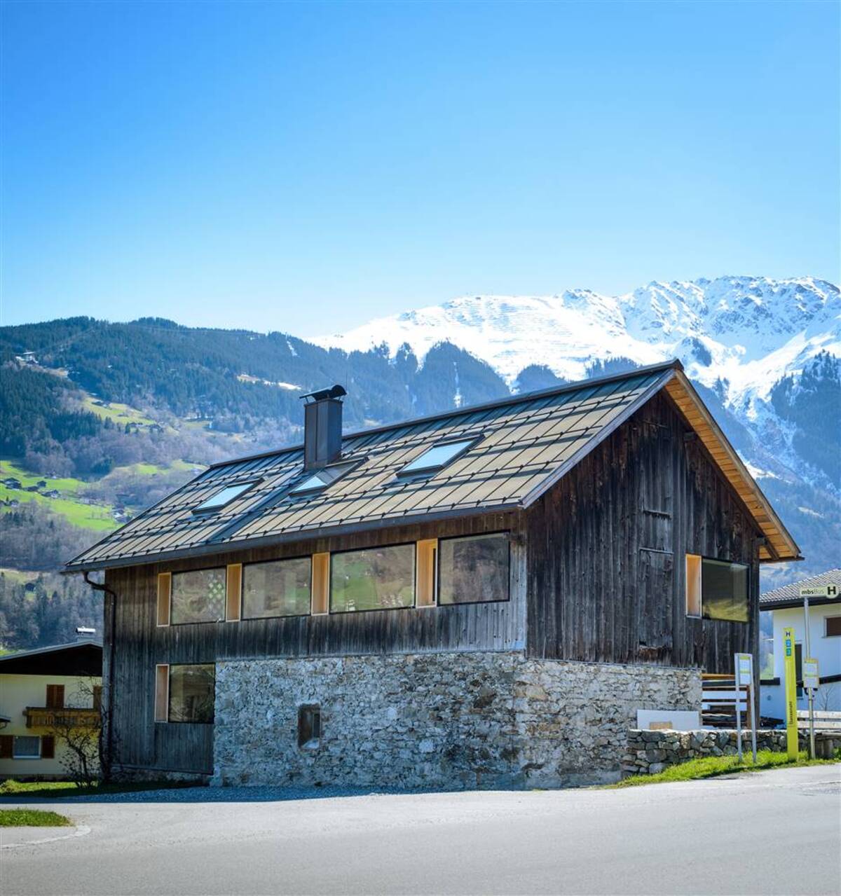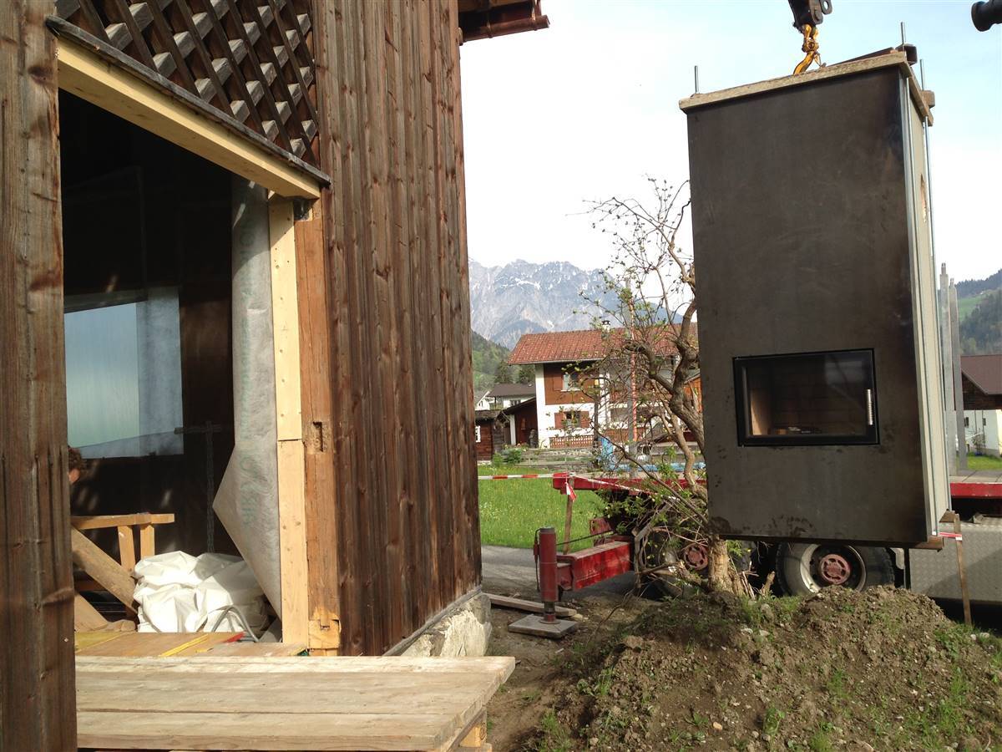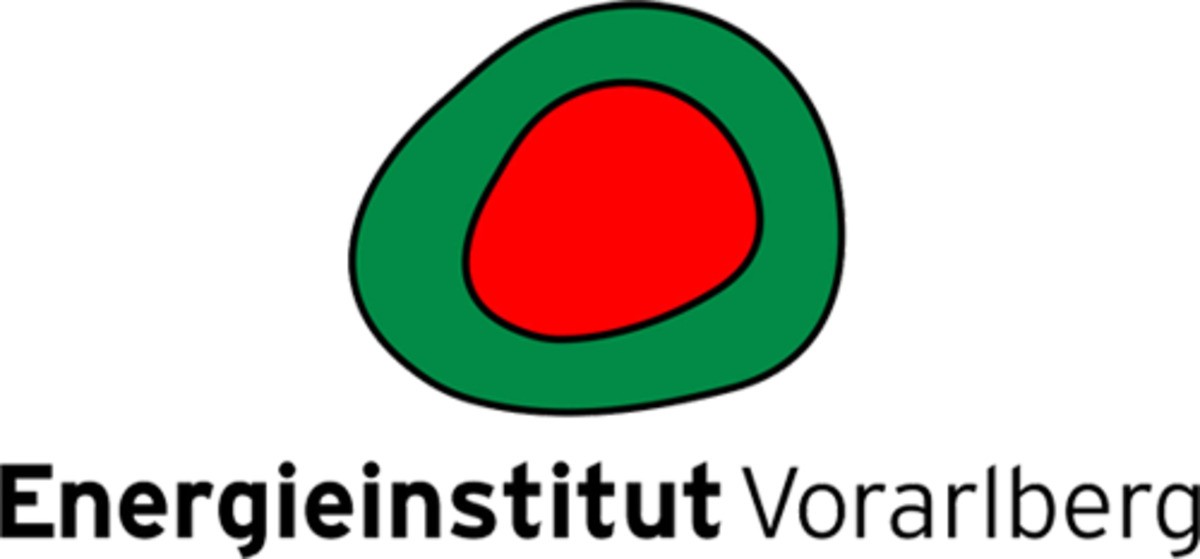House Breuer, Tschagguns
Last modified by the author on 01/04/2021 - 12:04
Renovation
- Building Type : Isolated or semi-detached house
- Construction Year : 1900
- Delivery year : 2015
- Address 1 - street : Batloggstraße 36 6780 SCHRUNS/TSCHAGGUNS, Austria
- Climate zone : [Cfc] Marine Cool Winter & summer- Mild with no dry season.
- Net Floor Area : 160 m2
- Construction/refurbishment cost : 400 000 €
- Number of Dwelling : 1 Dwelling
- Cost/m2 : 2500 €/m2
-
Primary energy need
33 kWhpe/m2.year
(Calculation method : Other )
As part of the Alpine building culture, many agricultural buildings outside of the protection of historical monuments have a high identification character and, if they are in good structural condition, store CO2 in their building materials in addition to expertise in historic building techniques.
According to an inscription above the main gate, Stable B is a good hundred years old, and parts of the building are probably even from the 18th century. The wooden cladding of the facade is most likely from 1914. The associated farmhouse was demolished at the beginning of the 1970s. The aim was to convert the farm building into a high-quality residential building.
In the process, the outer shell was supplemented by a few openings, which makes the new use of the building readable. The work on the original construction was carried out using old techniques wherever possible. Thus the plugged connections are again in this form. The outer wooden facade was preserved entirety.
See more details about this project
https://www.hiberatlas.com/de/haus-breuer-tschagguns--2-109.htmlhttps://stand-montafon.at/raum-region/montafoner-baukultur/verleihung-montafoner-baukultur-2017/haus-breuer-tschagguns
https://www.db-bauzeitung.de/db-metamorphose/stall-b-tschagguns-breuer/
Photo credit
Bernhard Breuer
MarCello Girardelli
Contractor
Construction Manager
Building users opinion
The residents of the house have shut down the ventilation system because it was too loud for them. There were also draughts. The desired air quality of the building will now be achieved by shock ventilation in the morning.
Energy consumption
- 33,00 kWhpe/m2.year
- 38,00 kWhpe/m2.year
- 1 000,00 kWhpe/m2.year
Envelope performance
- 0,29 W.m-2.K-1
- 0,70
More information
The values above are the heating demand according to the Vorarlberg Energy Certificate. The initial consumption was zero due to the use as a stable.
Real final energy consumption
65,00 kWhfe/m2.year
Systems
- Low temperature floor heating
- Wood boiler
- Solar thermal
- Solar Thermal
- Wood boiler
- No cooling system
- Double flow heat exchanger
- Solar photovoltaic
- Wood boiler
- 80,00 %
Urban environment
Construction and exploitation costs
- 400 000 €
Energy bill
- 1 400,00 €
Indoor Air quality
Comfort
GHG emissions
- 50,00 year(s)
Reasons for participating in the competition(s)
Low CO2 emissions:
The building avoids emissions during construction by utilizing old structures and the existing fabric. This means that fewer new building materials are used. There is no basement and therefore less reinforced concrete is used. Wood is used as the building material for the renovation part.
The building also consistently avoids CO2 emissions during operation. On the one hand, through high efficiency and good insulation of the building envelope, on the other hand, through the use of renewable energies in the form of biomass, solar thermal, PV system, but also a ventilation system with heat recovery.
Building candidate in the category
