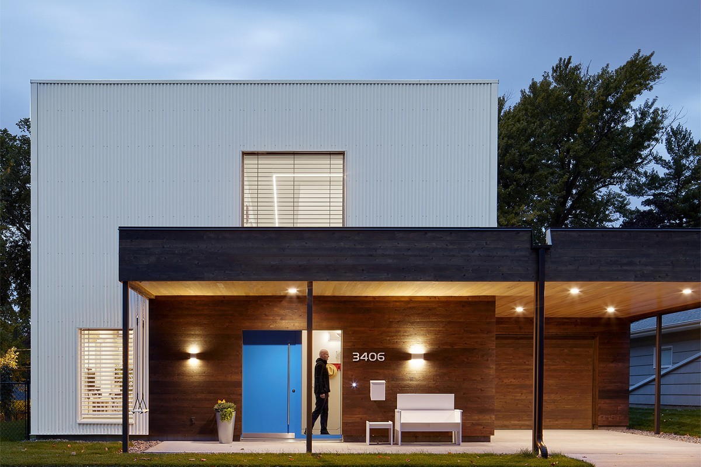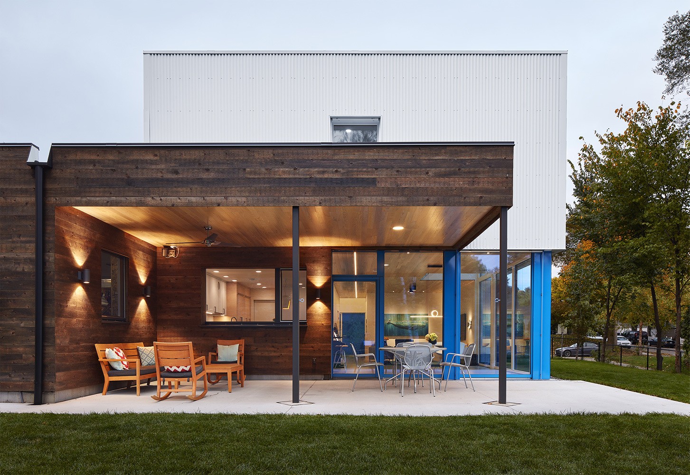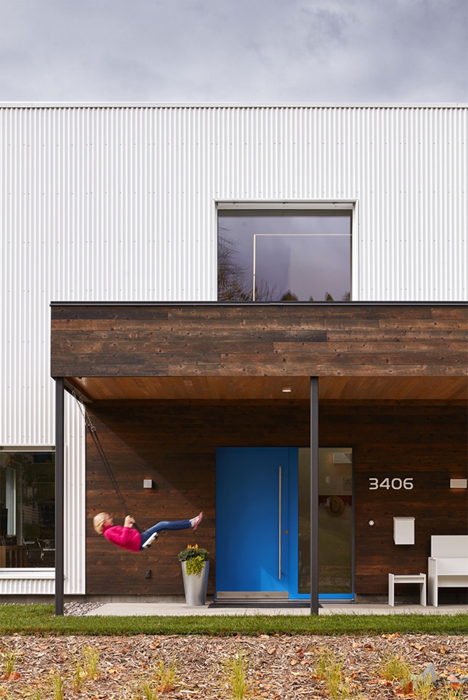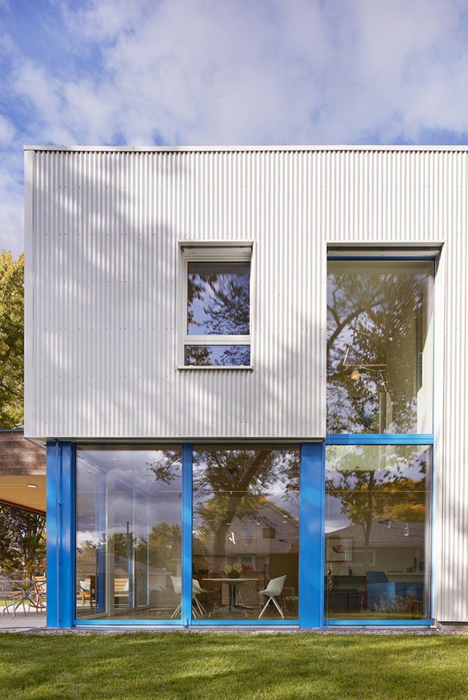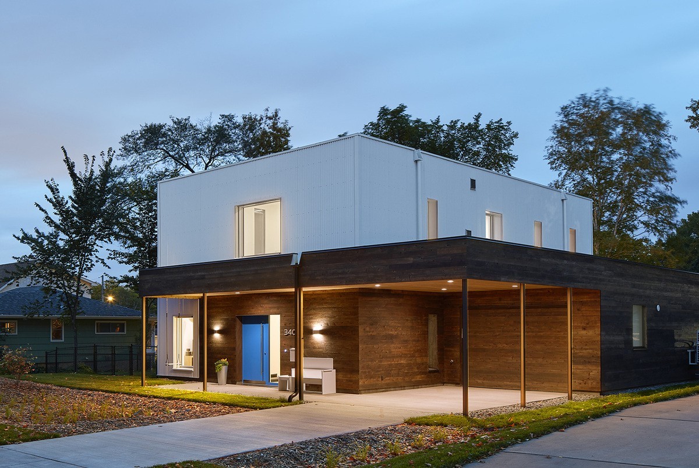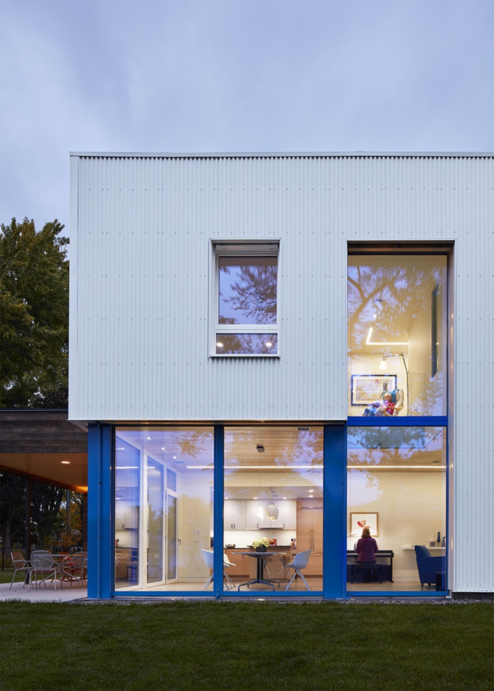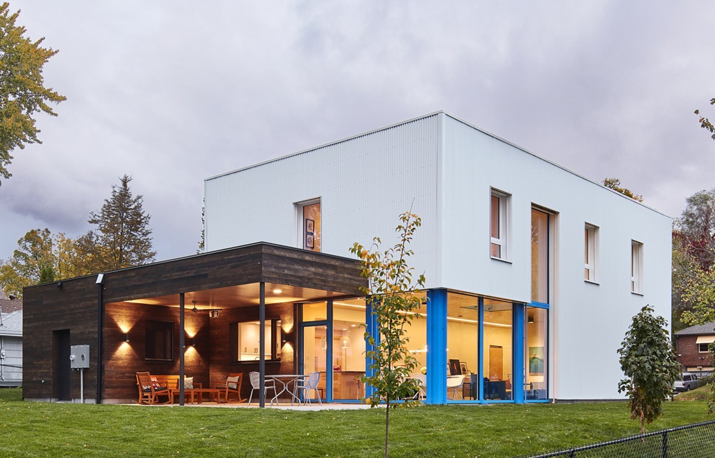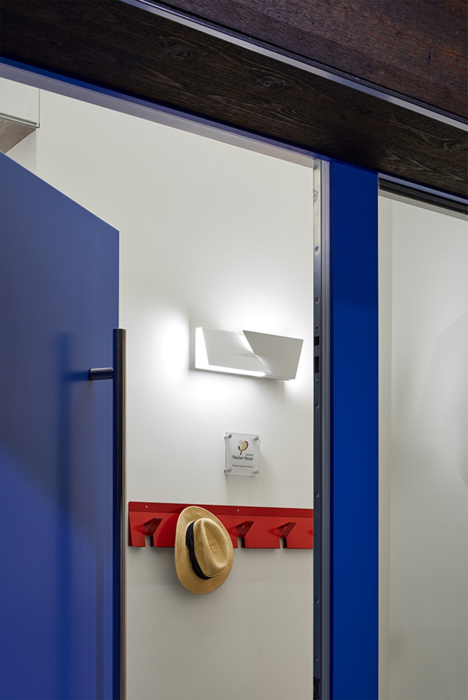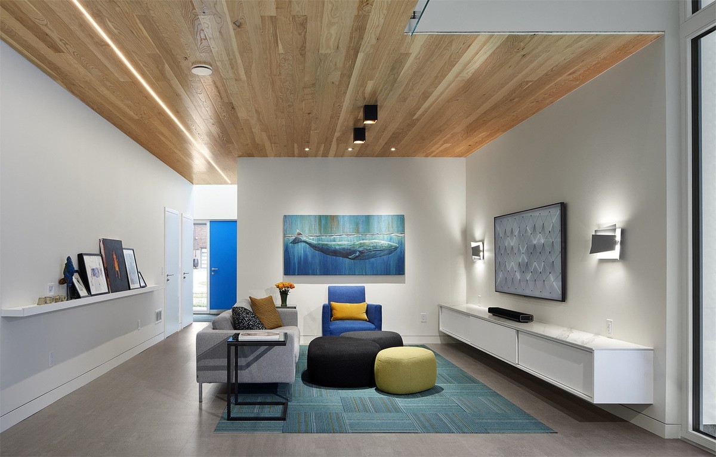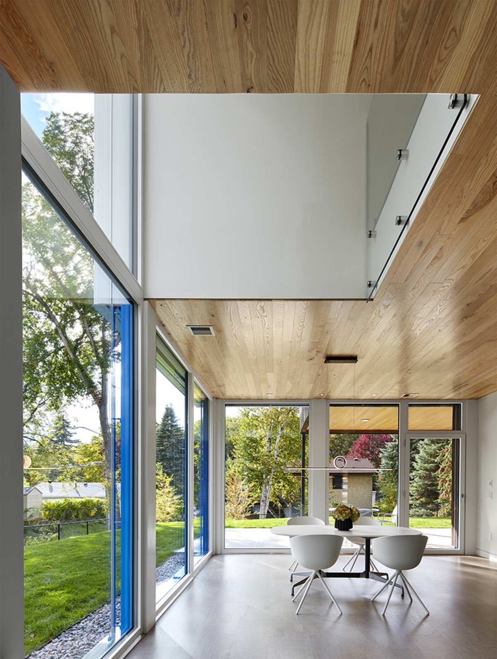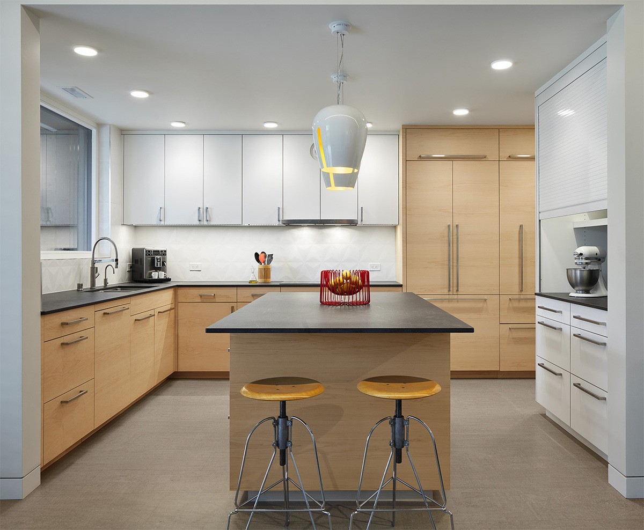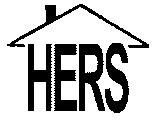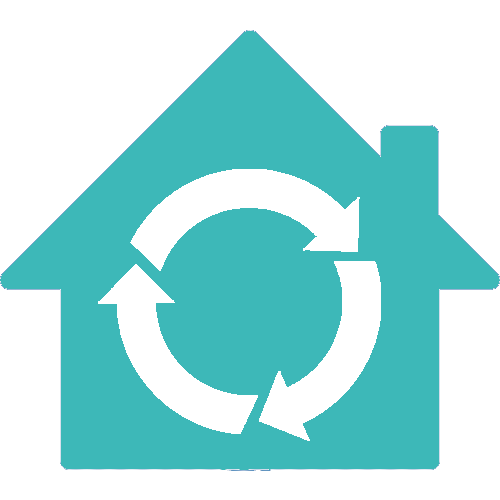Good Energy Haus
Last modified by the author on 15/03/2021 - 19:14
New Construction
- Building Type : Isolated or semi-detached house
- Construction Year : 2019
- Delivery year : 2020
- Address 1 - street : 3406 Benjamin St. NE 55418 MINNEAPOLIS, USA
- Climate zone : [Dfa] Humid Continental Hot Summer, Wet All Year
- Net Floor Area : 205 m2
- Construction/refurbishment cost : 560 000 €
- Number of Dwelling : 1 Dwelling
- Cost/m2 : 2731.71 €/m2
-
Primary energy need
15.79 kWhpe/m2.year
(Calculation method : Other )
First Climate-neutral certified Passive House Plus in Minneapolis.
Modern ultra-sustainable design.
The ‘Good Energy Haus’ is a truly carbon-neutral, urban certified Passive House Plus in Minneapolis, Minnesota. Designed by Tim Delhey Eian, principal of TE Studio, the home was built in 2019-20 by Tanner Construction and serves as a beacon for sustainability, as well as a demonstration showcase for the design firm and its partners.
‘Good Energy Haus’ is a case study for modern, sustainable urban living. It is a Certified Passive House Plus in US Climate Zone 6, and an insulated wood-frame construction with upcycled dense-pack cellulose insulation. It is powered by a photovoltaic system with 100% wind-electricity backup.
See more details about this project
https://testudio.com/projects/good-energy-haus/https://www.slideshare.net/timeian/good-energy-haus
https://passivehouse-database.org/index.php?lang=en#d_5894
Photo credit
Corey Gaffer Photography
Contractor
Construction Manager
Stakeholders
Structures calculist
Align Structural
Rick Johnson
http://www.alignstructural.comManufacturer
Tanner Windows
Stephan Tanner, stephan[a]tannerwindows.com, Watertown, MN, USA
http://tannerwindows.comEnvironmental consultancy
Herz & Lang
Raphaël Vibert, raphael.vibert[a]herz-lang.de, Weitnau, Germany
https://www.herz-lang.deContracting method
General Contractor
Type of market
Realization
If you had to do it again?
Slab on grade concrete pour was too uneven for polishing. Ended up having to pour self leveler and install cork flooring. Would use a specialized concrete contractor in future and/or set slab at lower elevation and utilize self-leveling overpour as standard. Open living area sound is lively. Would utilize more sound-absorbing materials in future.
Building users opinion
Comfort is tremendous on sunny, cold days. Like a higher set point on cloudy, cold days. Air quality is stellar (is monitored 24/7). Illumination is wonderful (lots of daylight = need very little artificial light).
Energy consumption
- 15,79 kWhpe/m2.year
- 47,34 kWhpe/m2.year
Envelope performance
- 0,19 W.m-2.K-1
- 0,34
- 0,22
More information
Energy monitoring started 12/ 2020 and is in process.
Real final energy consumption
-7,87 kWhfe/m2.year
Systems
- Heat pump
- Heat pump
- VRV Syst. (Variable refrigerant Volume)
- Double flow heat exchanger
- Solar photovoltaic
- 100,00 %
Smart Building
Urban environment
- 1 000,00 m2
- 27,00 %
Indoor Air quality
Comfort
GHG emissions
- -12,00 KgCO2/m2/year




