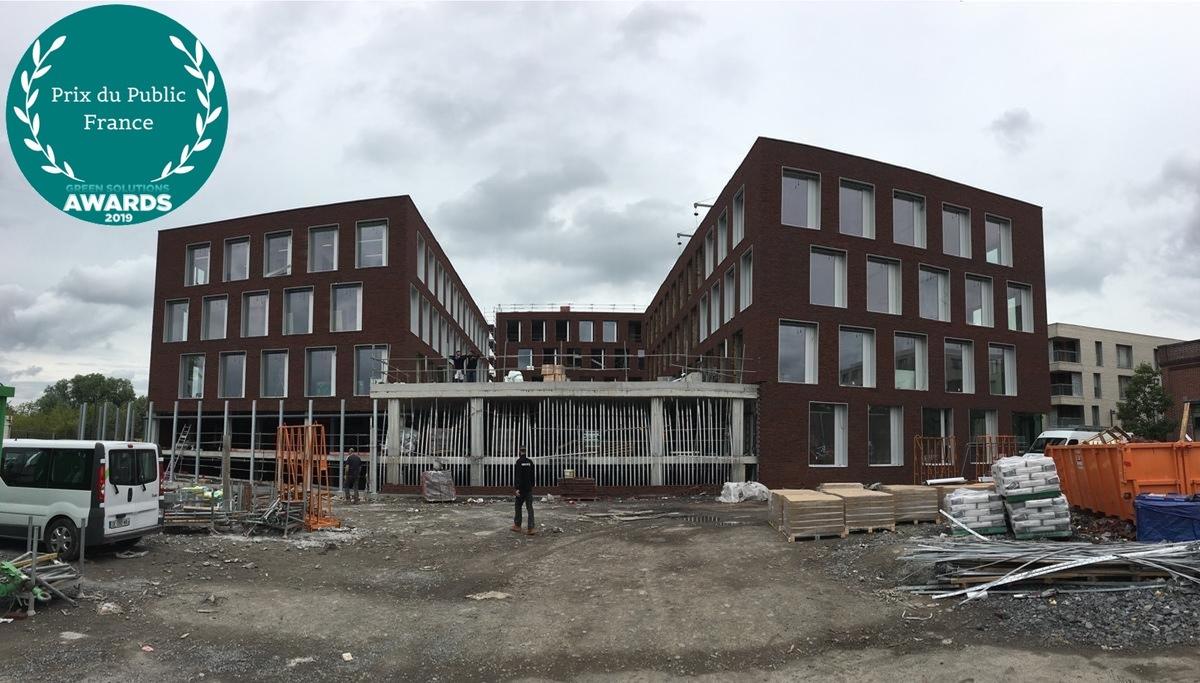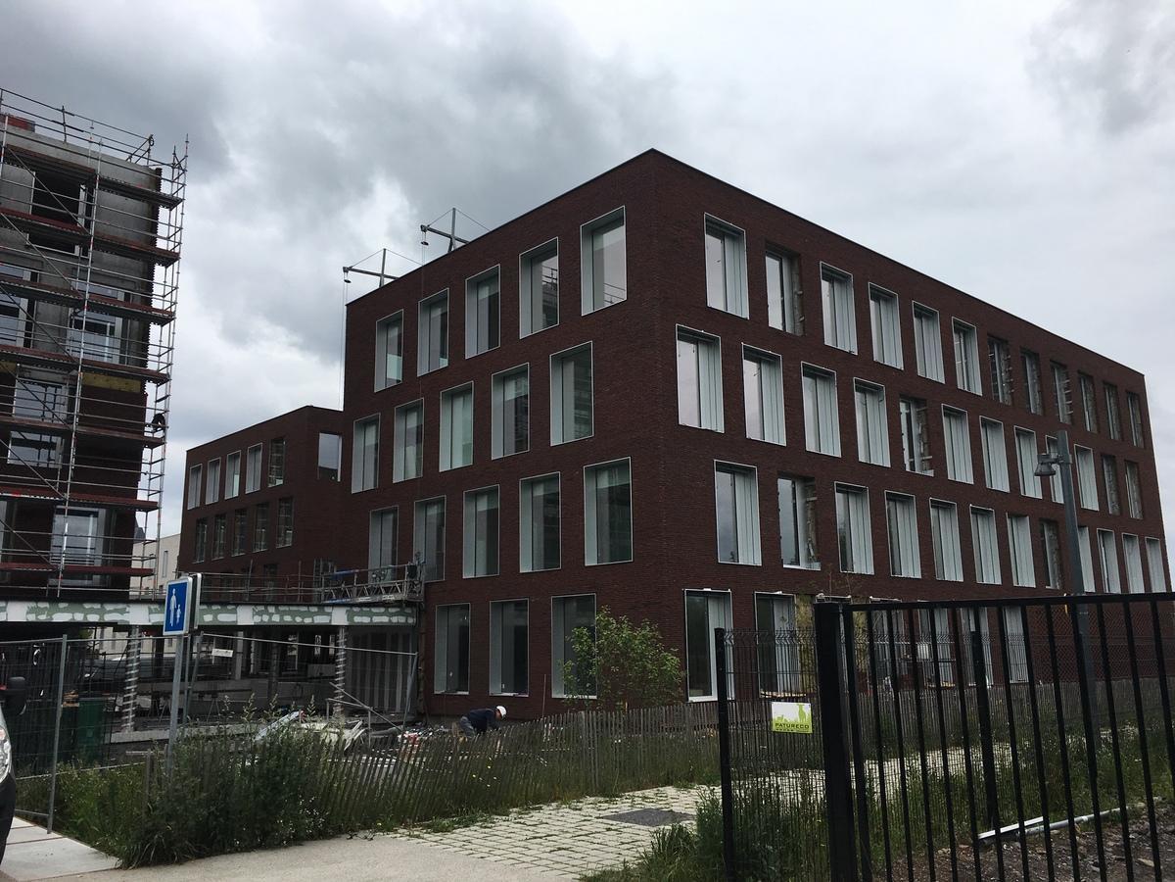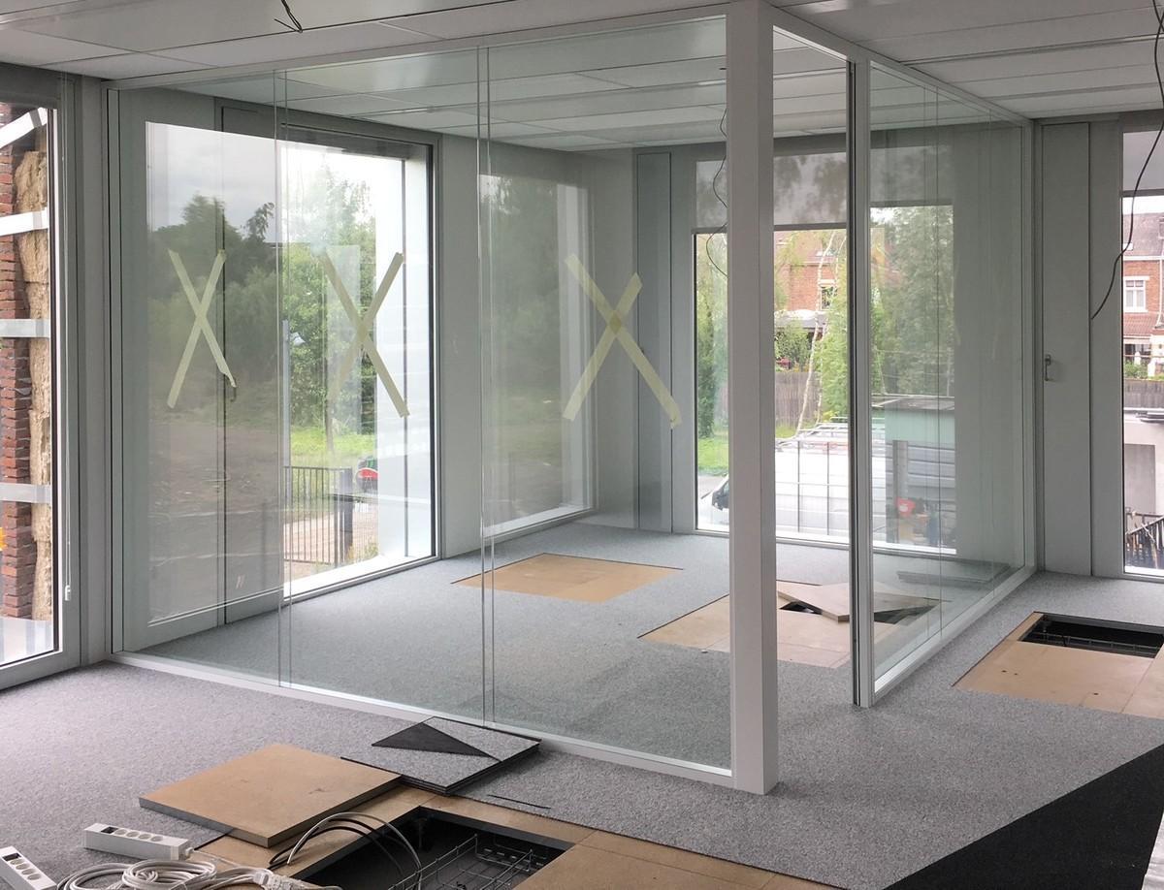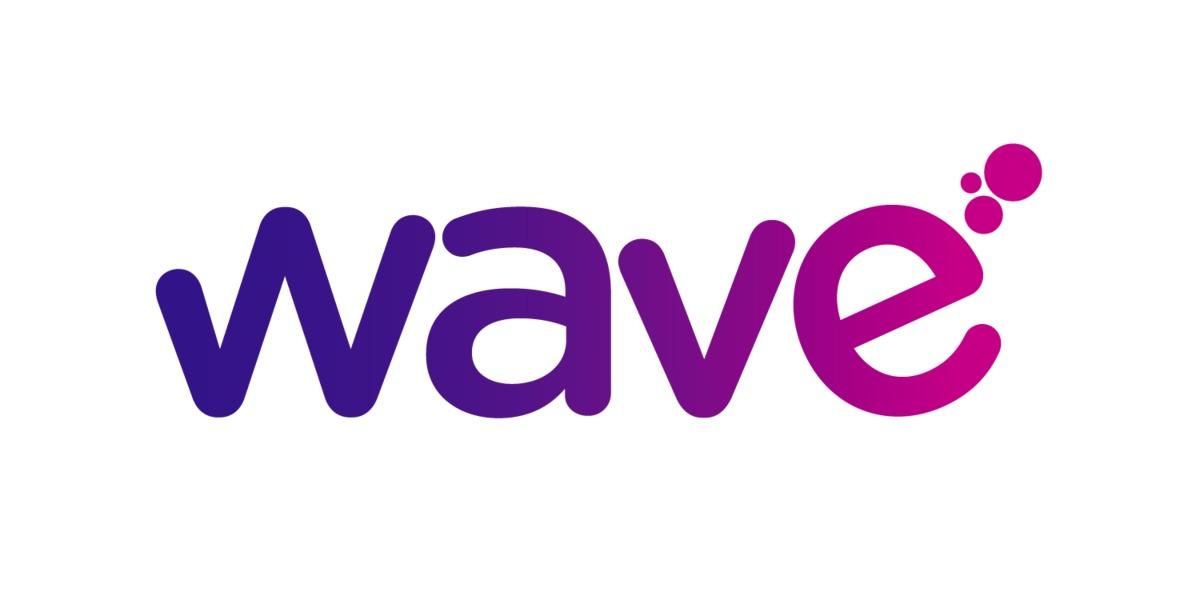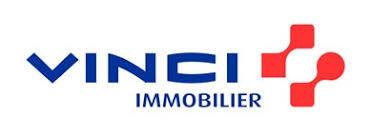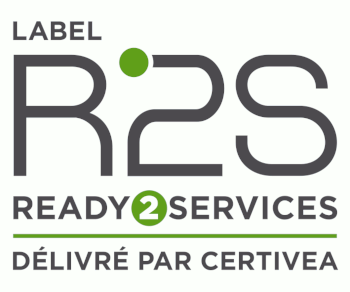WAVE - VINCI Energies headquarters
Last modified by the author on 11/05/2020 - 15:06
New Construction
- Building Type : Office building < 28m
- Construction Year : 2018
- Delivery year : 2019
- Address 1 - street : 8 Avenue des SAULES 59160 LOMME, France
- Climate zone : [Cfb] Marine Mild Winter, warm summer, no dry season.
- Net Floor Area : 1 723 m2
- Construction/refurbishment cost : 3 300 000 €
- Number of Work station : 100 Work station
- Cost/m2 : 1915.26 €/m2
-
Primary energy need
43 kWhep/m2.an
(Calculation method : RT 2012 )
At the heart of the EURATECHNOLOGIES district in Lille, VINCI Immobilier operates the regional headquarters of VINCI Energies.
The building called WAVE is a technological showcase that enhances the well-being of occupants and demonstrates the new uses of a Smart Building.
#IOT #smart #energies #health # efficiency # R2S
Sustainable development approach of the project owner
VINCI Immobilier has programmed the demonstrator building at the VINCI Energies regional headquarters
The stated intention of the spirit of the building is to highlight the new technologies adapted to the tertiary sector: IOT / Control of building facilities by smartphone or web. The user is at the center of the building design. The driving principle is "Measure to improve": Installation of sensors / actuators that allow a permanent optimization of the consumption of the frame and an optimal use of the utilities. (Ex: Activation of heating according to occupation of spaces, lighting on detection of presence and luminosity) Analysis of the interaction between occupant and frame. Free night cooling for automatic refresh of the interior. "Water Micro stop".
Architectural description
Optimum brightness by full height window. Renunciation to be air conditioned using athermic windows. Concrete in structure + brick facing. Motorized and intelligent blinds controlled according to the weather. DECK bamboo terrace planted with local species simple maintenance, which operates the link between the buildings of the program and promotes the "connections" human. Landscaped patio on the edge of the ground floor offices. Reasoned watering of green spaces. Brick local perennial. Large room with soft mobility (bike rack + electric bike station). Natural ventilation of car parks by moucharabieh. Roof in capacity to receive photovoltaic panels.
Building users opinion
Building delivered in June 2019. No feedback yet
If you had to do it again?
Basically nothing would change. Nevertheless, the lessee could be more involved upstream of the design of the program to better understand the utilities development (eg access management), renewable energy and non-planned home consumption, equipment to develop IRVE.
See more details about this project
http://www.vinci-immobilier-entreprise-commercial.com/programme/euratech-lot-14-lille/maquette BIM
Photo credit
VINCI Energies / David DESABLENCE
Contractor
Construction Manager
Stakeholders
Contractor representative
Vinci ENERGIES France Tertiaire Nord Est
Eric PLUMEY / Directeur Général
https://www.vinci-energies.com/Engineering design and use
Company
Smart Building Energies
Frédéric THOUOT / chef d'entreprise
https://www.smart-building-energies.comDesign of a building dedicated WEB platform (DATA + EXPLOITATION)
Company
DELPORTE
Jean Christophe LUTIAU / chef d'entreprise
https://www.delporte.fr/Electricity CFO CFA
Company
SANTERNE FLUIDES
Stéphane CARRE / chef d'entreprise
HVAC / Plumbing
Company
LESOT
Pascal NACINOVICH / chef d'entreprise
ENR / Photovoltaic system installation in self-consumption
Company
NAE
Pierre VANDERBEKEN / chef d'entreprise
Access Control / Security / Intrusion Detection
Designer
ARP Astrance
Arnaud FERRAND / directeur aménagement
https://arp-astrance.com/Council Well-being at work / Interior fittings / Ergonomics
Construction company
HOLBAT / GCC
http://www.gcc-groupe.com/fr/page/construction.htmlStructural work / fenced.
Contracting method
Separate batches
Type of market
Global performance contract
Energy consumption
- 43,00 kWhep/m2.an
- 77,00 kWhep/m2.an
Envelope performance
- 0,22 W.m-2.K-1
- 0,80
More information
The building will be occupied in August 2019. the listing will be updated after one year of use.
Systems
- Condensing gas boiler
- Radiant ceiling
- Other hot water system
- No cooling system
- Free-cooling
- Double flow heat exchanger
- Solar photovoltaic
- 10,00 %
Smart Building
Urban environment
- 3 300,00 m2
- 3 100,00 %
- 600,00
Product
WAVE COMPUTER PLATFORM
Smart Building Energies
Frédéric THOUOT / Chef d'entreprise
https://www.smart-building-energies.comManagement / Others
SBE aggregates all HVAC data, CFO CFA, IT, Access and Security Security, to provide building users with a WEB / CLOUD control service for building components.
The concept "All in one" appealed to users.
The ease of Smartphone (dedicated App) allows a quick start of all the features of the building.
WAGO / AUTOMATE of control of the technical organs of the building
WAGO
https://www.wago.com/fr/Finishing work / Electrical systems - Low and high current
PLCs are the first part of the order of the technical organs via the WEB, and necessary for the reassembly of the DATAs necessary for the operation of the web platform WEB management of the facilities of the building.
Microsoft AZURE
MICROSOFT
https://azure.microsoft.com/fr-fr/free/cloud-services/
https://azure.microsoft.com/fr-fr/overview/what-is-azure/Management / Others
The design of the WAVE Building Management Service WEB platform was under construction with the MICROSOFT AZURE Bricks.
Users of the platform quickly understood that the services developed were "customized" specifically for them. It is a flexible and simple way to answer all their requests for building management.
Central access control.
VANDERBILT
https://vanderbiltindustries.com/fr/produits/controle-daccesFinishing work / Electrical systems - Low and high current
The access control center of the building is piloted in WEB version, being able to associate the badges and any other system like the QR code or the smart phone.
The multiplication of the possibilities of systems of access opening is appreciated by all (Badges, telephone, QR code). the simple management and WEB access rights is a plus that allows good management of badges that can "go astray".
Construction and exploitation costs
- 1 900,00 €
- 35 000,00 €
- 3 300 000 €
Indoor Air quality
Comfort
GHG emissions
- 3,00 KgCO2/m2/an
- 30,00 année(s)
Reasons for participating in the competition(s)
Le bâtiment WAVE qui abrite le siège Régional de VINCI Energies est le fruit d'une formidable collaboration entre VINCI Immobilier, VINCI Energies et tous les acteurs de la conception de ce bâtiment. Imaginé, pensé et réalisé en parfaite collaboration entre toutes les entreprises, intégrant très en amont les solutions techniques, ce projet à été mené de manière efficace pour obtenir un tel résultat.
WAVE est un SMART BUILDING dédié au bien être des occupants. Il est simple, efficace et "sans couture" pour les utilisateurs. Il est labellisé BREEAM Very GOOD, EFFINERGIE + et R2S pour la connectivité. (Premier bâtiment labellisé en Hauts de France) Le quiétude que développe cet espace de travail mérite sa place au sein du concours SANTE CONFORT des bâtiments tertiaires. C'est notre premier bâtiment tertiaire qui permettra une porosité raisonnable entre lieu de vie et lieu de travail, qui répond à une demande de plus en plus affirmé des utilisateurs. (Télé travail, flexibilité des espaces, plaisir et joie de vivre)
L'accent a été mis sur le confort "naturel" qu'il procure aux occupants : Luminosité, Implantation géographique, Acoustique optimale, Pilotage intelligent du stationnement, Plateforme WEB de gestion du bâtiment dédiée et customisée qui a été inventée en partenariat avec Microsoft AZURE, Un système ENR pour l'autoconsommation et la recharge des IRVE, Un arrosage de la végétation raisonné, une gestion de l'éclairage et du chauffage selon l'occupation, une gestion des espaces de travail selon le taux de présence pour optimiser les M², une ambiance Olfactive particulière, une décoration Artistique des "circulations" renouvelée régulièrement.
Une application WEB + SmartPhone a été inventée pour que chaque résidents puissent accéder aux fonctionnalités des services : Stationnement, éclairage, Thermie, réservation des espaces, statut de l'état de charge des Véhicules électrique, réservation de vélo au sein de la flotte entreprise. Enfin, WAVE est conçu pour nous fournir toutes les données de son fonctionnement et de son évolution, afin de pouvoir lui établir son "carnet de santé" permanent et d'améliorer ses performances énergétiques.
Venez le visiter, nous vous ferons aprtager nos solutions !




