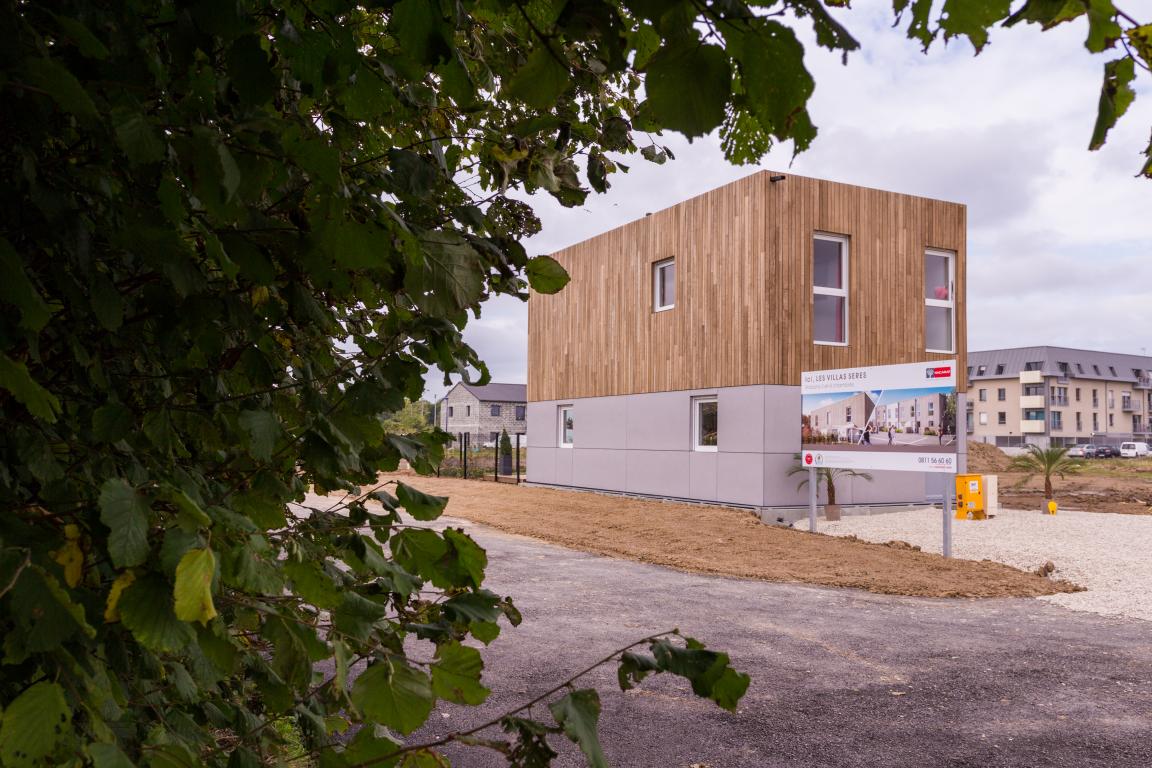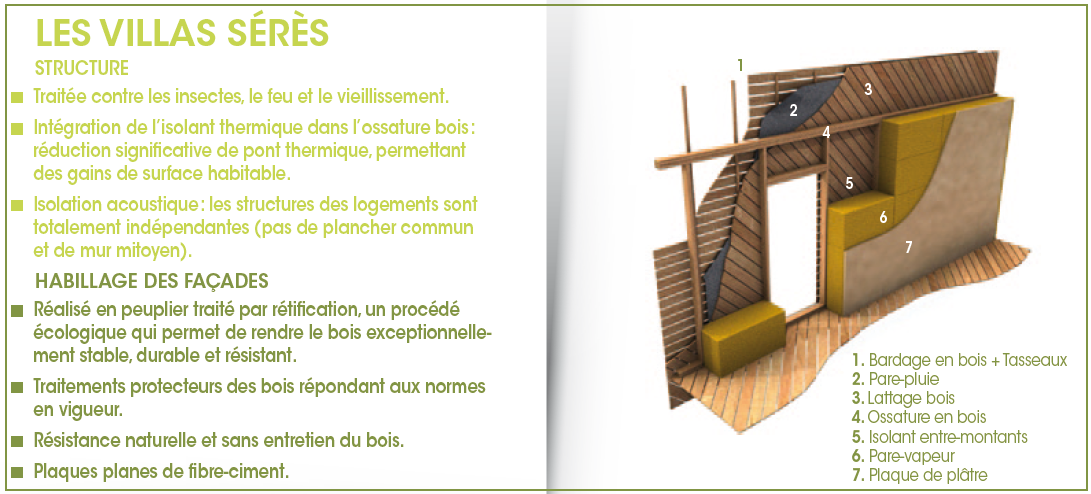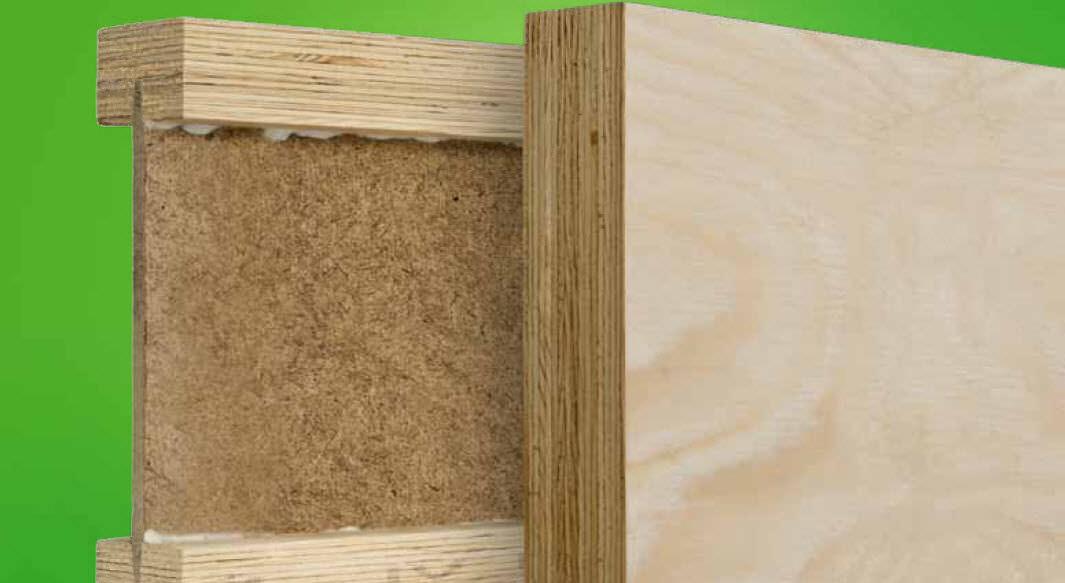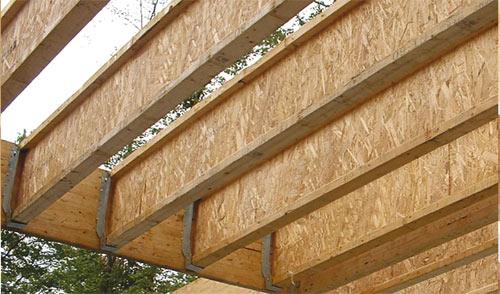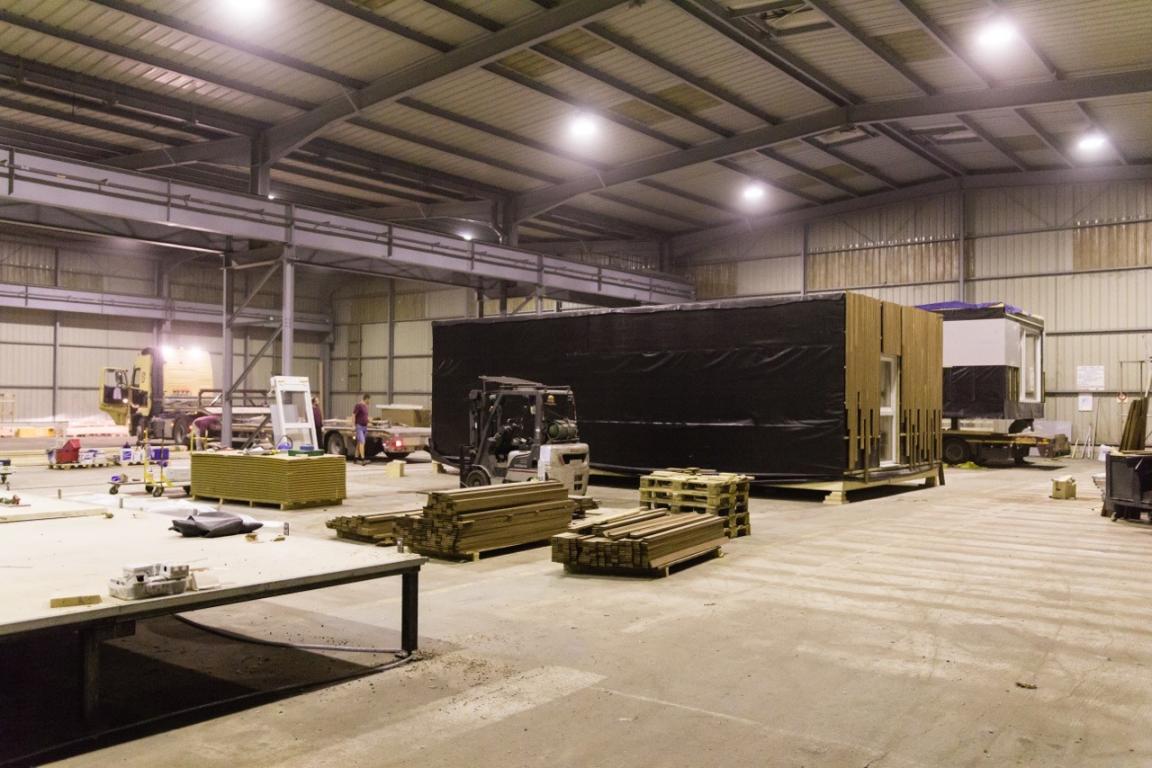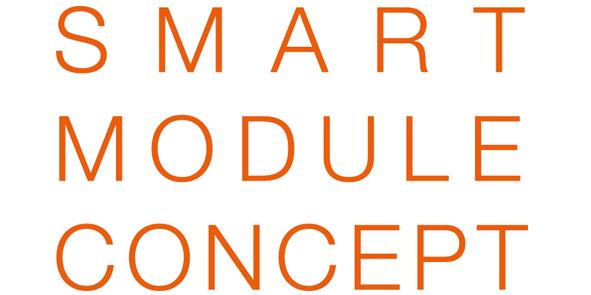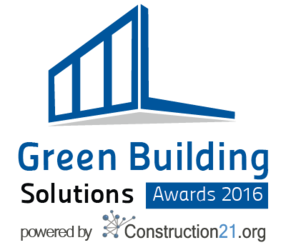Villa Seres
Last modified by the author on 11/06/2015 - 15:19
New Construction
- Building Type : Isolated or semi-detached house
- Construction Year : 2014
- Delivery year : 2014
- Address 1 - street : 59930 LA CHAPELLE D'ARMENTIèRE, France
- Climate zone : [Cfb] Marine Mild Winter, warm summer, no dry season.
- Net Floor Area : 80 m2
- Construction/refurbishment cost : 70 000 €
- Number of Dwelling : 1 Dwelling
- Cost/m2 : 875 €/m2
-
Primary energy need
76 kWhep/m2.an
(Calculation method : RT 2012 )
Wood show house for a residential subdivision project.
RT 2012 Modular timber construction by the Smart Module Business ConceptSustainable development approach of the project owner
Nacarat is a developer fully committed to sustainable development. To do this, an ecodesign approach is systematically applied in all programs since 2011.This project is a test project of the market's ability to foster modular timber construction, with high environmental performances, within a environement that usually is terribly conventional (detached houses subdivisions). This is also the first effective collaboration between Smart Module Concept, a subsidiary of Rabot Dutilleul who builds wooden buildings in a factory 4.0 and Nacarat, the developer pf the Rabot Dutilleul group. The project presented is the show house built in a few days. Another 21 houses of 80m² are still to be built yet.
Architectural description
With their wooden siding, the Seres Villas offer a contemporary architecture in perfect harmony with the green landscape with trees of the neighborhood. Covering an 80m² area, they generously open to the outside thanks to beautiful bay windows and all have a nice garden to relax with family.Building users opinion
not available
If you had to do it again?
Smart Module Concept became subsidiary of Rabot Dutilleul, like Nacarat. The objective is indeed to deploy as much as possible to this industrial tool
See more details about this project
Stakeholders
Developer
Nacarat, groupe Rabot Dutilleul
Sebastien Fourmeaux
http://www.nacarat.com/Construction company
Smart Module Concept
Thibaut Leroy
http://smartmoduleconcept.com/Designer
AKT 3 ARCHITECTURE
Contracting method
Off-plan
Energy consumption
- 76,00 kWhep/m2.an
- 37,00 kWhep/m2.an
Real final energy consumption
62,50 kWhef/m2.an
Envelope performance
- 0,12 W.m-2.K-1
- 0,60
More information
Studies were carried out for a group of 4 houses during design stage. To date, only the show house has been delivered. The results presented are the worst values.
Systems
- Others
- Heat pump
- Other hot water system
- No cooling system
- Humidity sensitive Air Handling Unit (Hygro B
- No renewable energy systems
Urban environment
- 105,00 m2
- 60,00 %
Product
Heat pump water heater

Atlantic
Resp commercial
http://www.atlantic.fr/nos-produits/tous-les-produits-ventilation/tous-les-produits-vmc-chauffe-eau/vmc-hygroreglable-chauffe-eau/vmc-hygroreglable-et-chauffe-eau-thermodynamique-aeraulixHVAC, électricité / heating, hot water
2in1 system:
Controlled ventilation + water heater. Hot extracted air enters the 2in1 system, drawn in by the fan of the controlled ventilation. The heat pump collects the calories contained in the extracted air and heats the water in hot water cylinder. The cooled stale air is then discharged to the outside. The house is ventilated, the water is heated!
n/a
Hydro Front panel Copanel
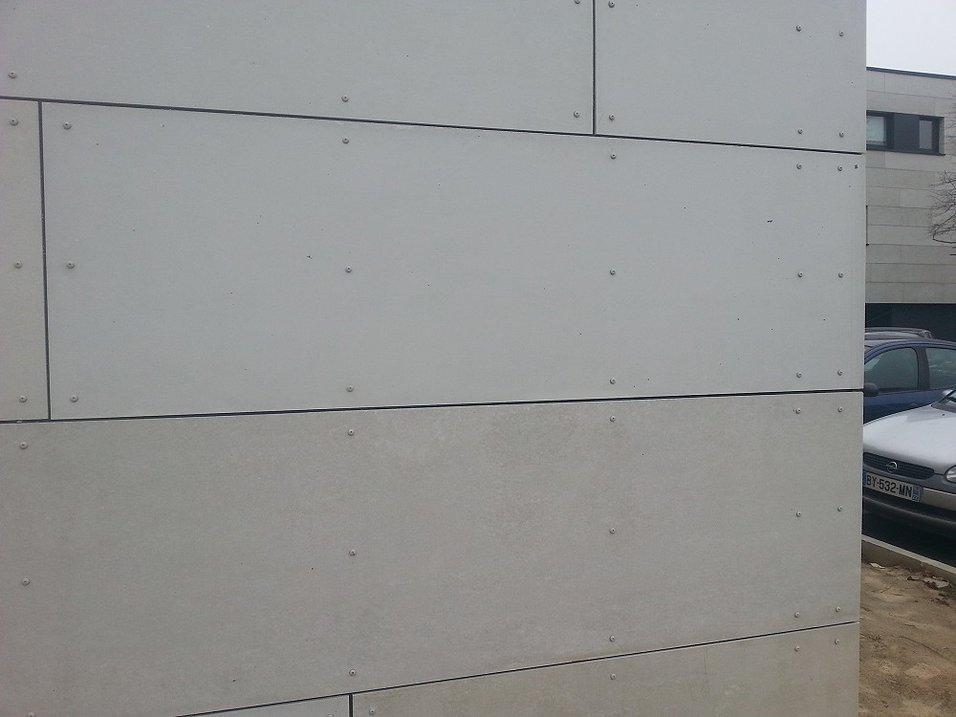
Copanel
Resp Commercial
http://www.copanel.fr/Structural work / Structure - Masonry - Facade
FIBRE CEMENT SHEETS NEW GENERATION: tinted mass, high density (HD), doubly compressed, self-clavées and reinforced with mineralized cellulose fibers.
Mineral facade panels for timber frames.
Construction and exploitation costs
- 199 000 €
GHG emissions
- 5,00 KgCO2/m2/an




