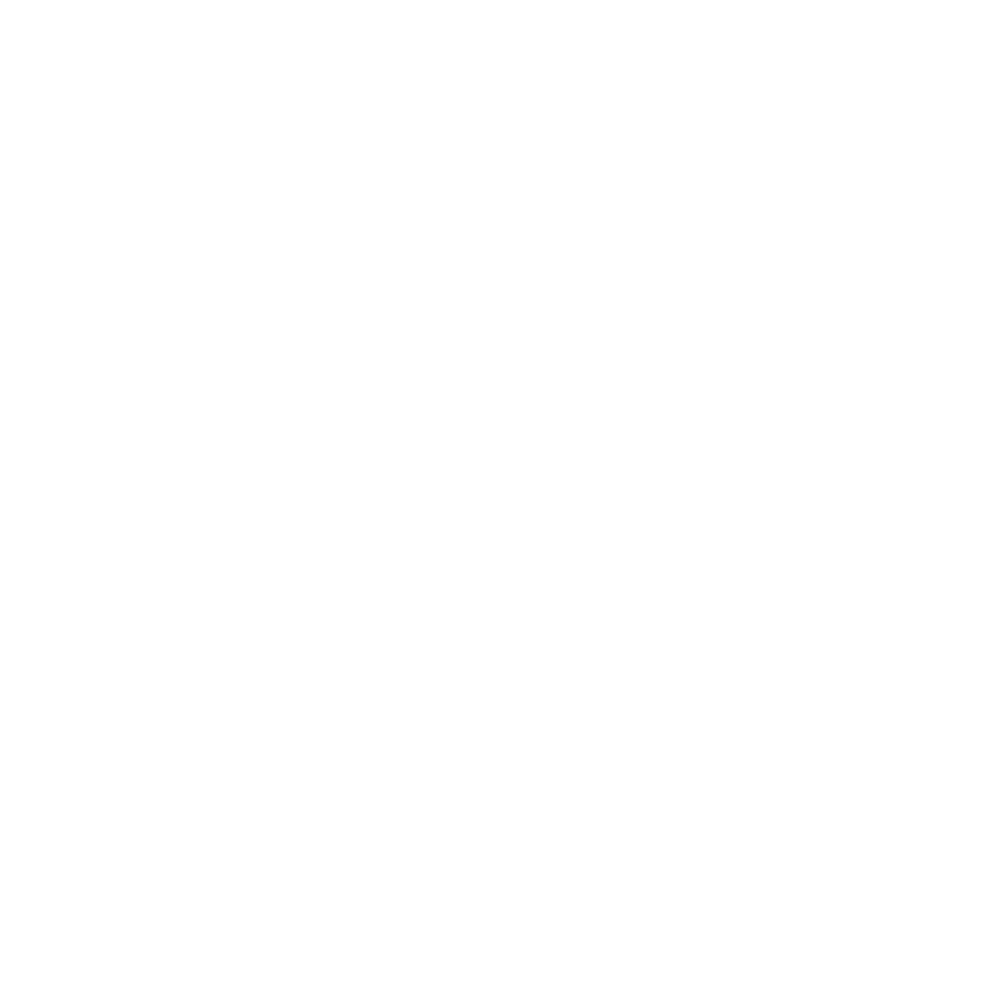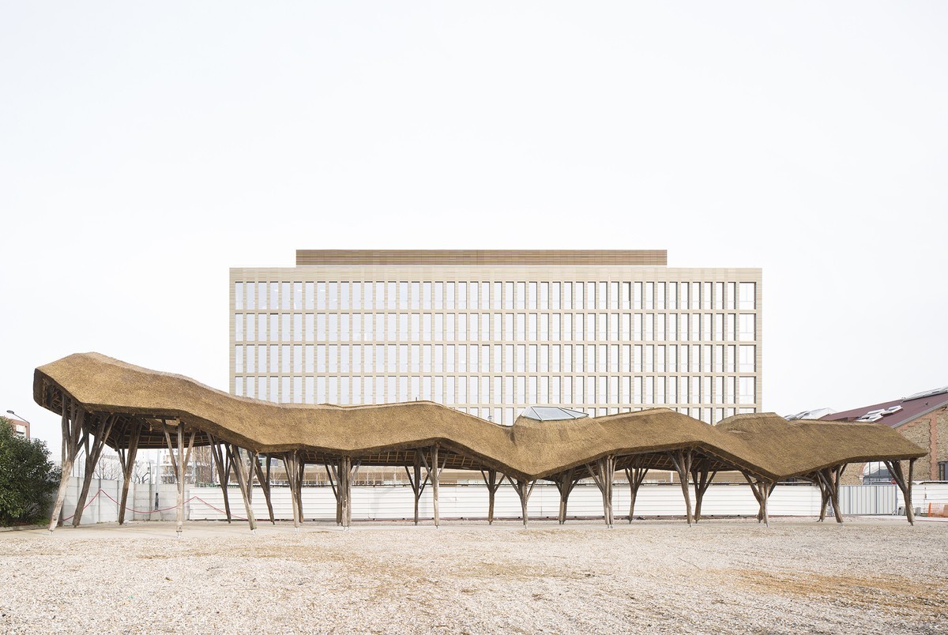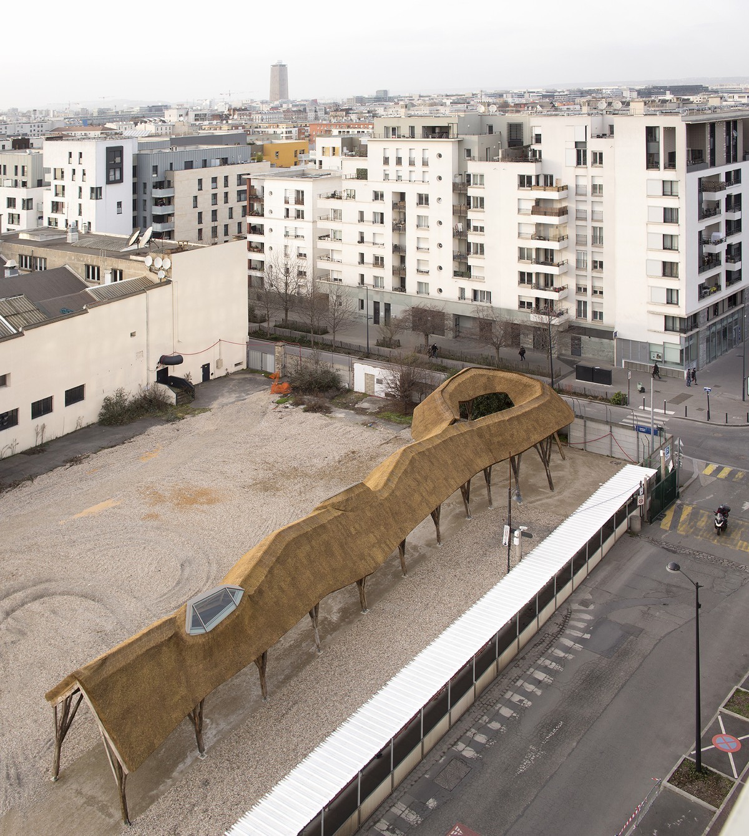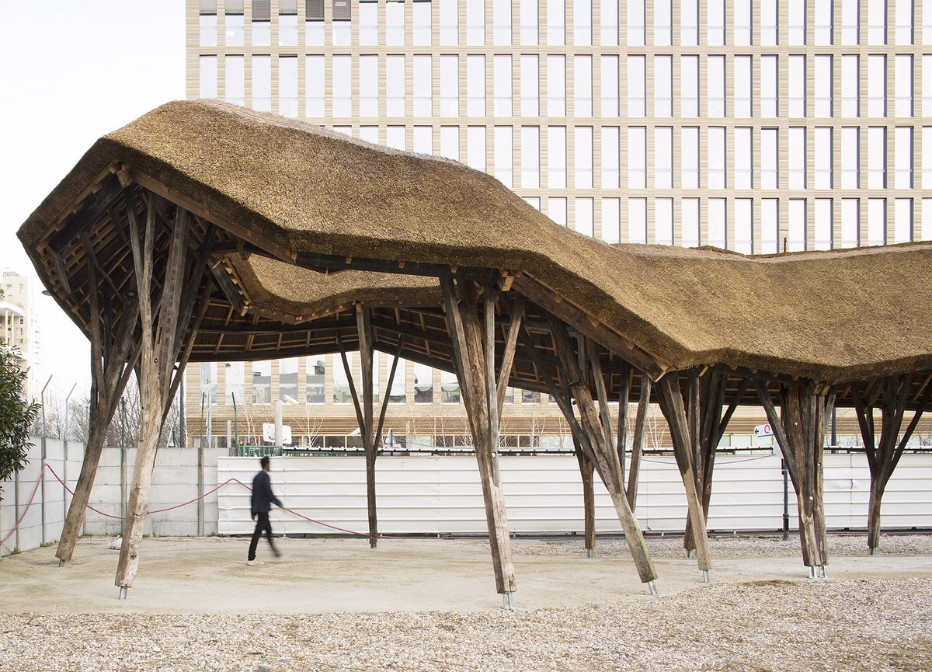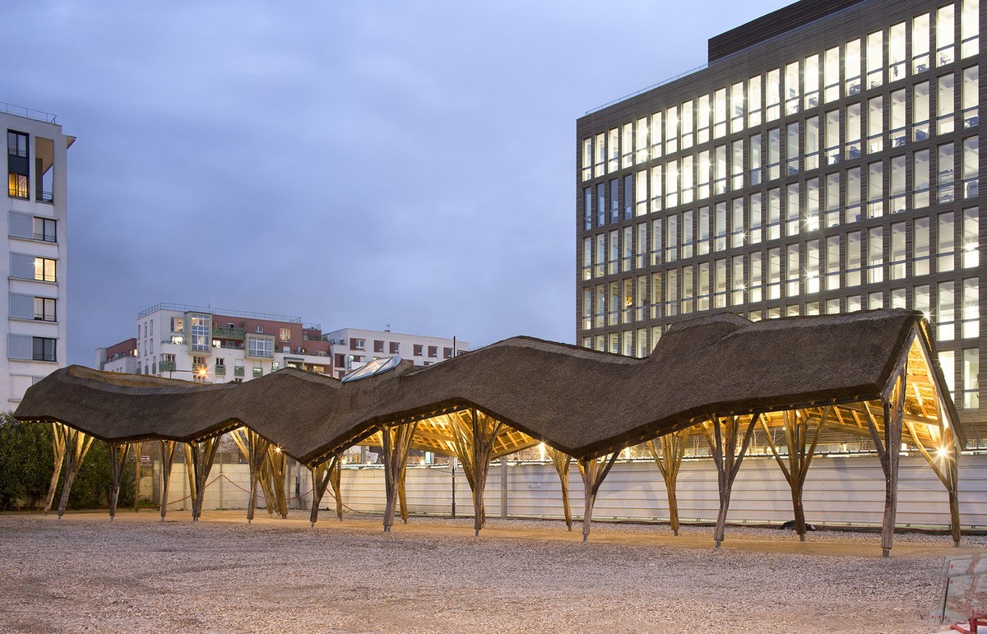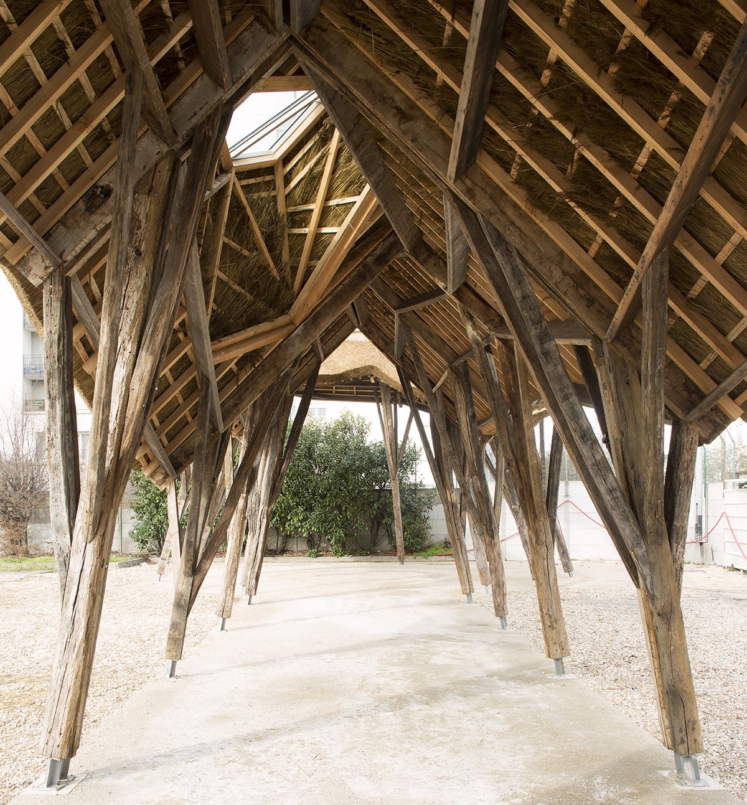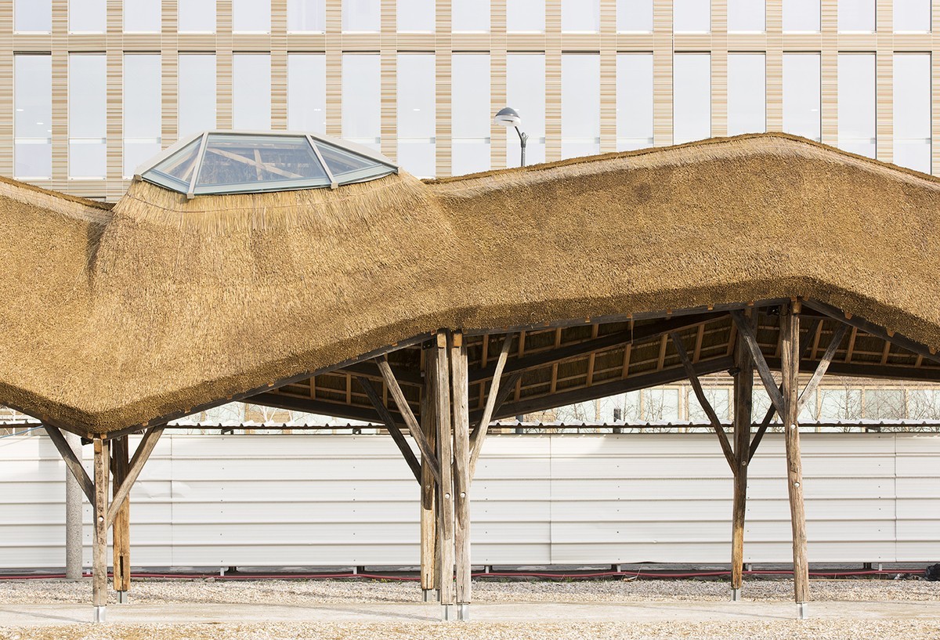Urban Thatch
Last modified by the author on 11/06/2021 - 18:16
New Construction
- Building Type : Other building
- Construction Year : 2020
- Delivery year : 2021
- Address 1 - street : rue des céréales 93210 SAINT-DENIS, France
- Climate zone : [Cfc] Marine Cool Winter & summer- Mild with no dry season.
- Net Floor Area : 235 m2
- Construction/refurbishment cost : 280 000 €
- Number of none : 1 none
- Cost/m2 : 1191.49 €/m2
-
Primary energy need
kWhep/m2.an
(Calculation method : )
The “Urban Thatch” project is a street covered in thatch and re-used wood which allows the workers of the tertiary park to join the metro to the office buildings. The ring, connected to the Place du Front Populaire opposite the metro exit, is an invitation to stroll.
This urban architecture adopts an exemplary and innovative approach in terms of ecology, biobased materials and reuse.
Local, biobased and associated with the history of the site, thatch is used as an organic volume, a plant topography that animates the urban landscape. Like an articulated myriapod, this intriguing landscape element arouses the curiosity of users and creates a myth around this centipede, promoting soft mobility and encounters.
Sustainable development approach of the project owner
Explain the motivations which led you to construct such a building:.
The Parc des Portes de Paris, located on the territories of the towns of Saint-Denis and Aubervilliers, is a private landholding of 65ha of which ICADE is the owner and manager. The site corresponds to the old premises of the warehouses and general stores of Paris (EMGP).
In the general context of developments in Greater Paris and more precisely of the programs of the Territorial Development Contract 2014/2030 “Territory of culture and creation”, ICADE wishes to make the Parc des Portes de Paris a business district demonstrating the smart and sustainable city, through concrete experiments.
To meet a demand from tenants which is to protect pedestrians from bad weather, make this last kilometer pleasant and revitalize the areas served: create a “covered street” connecting the Front Populaire metro to the place of commercial activities.
The “covered street” route stretches for approximately 1km from the entrance located at 45 avenue Victor Hugo in Aubervilliers to the Front Populaire metro.
It can be broken down into three parts: a North-South axis, a bend that will accommodate a future tram stop and an East-West axis.
What was your goal?
Today, the Parc des Portes de Paris is served by different modes of public transport (Metro, Bus, Tram, etc.).
To support the change in behavior in favor of public transport and soft mobility, Icade wishes to support simpler and more pleasant journeys linking the tertiary zone to public transport stops.
"The covered street" must have 3 main functions:
- Shelter: promote and facilitate soft mobility on its route by using re-used materials and offering ease of use and maintenance over time.
- Energize: make the covered street a lively and attractive center with informative and recreational functions (services related to mobility, catering, artistic installations, etc.)
- Produce: this passage can also be a place of production of resources (production of renewable energy, water recovery, urban agriculture, etc.) with an educational function for users.
What objectives did you set at the start of the project? Is this your first green building?
The objectives we have set for ourselves respond to Icade's raison d'être, which is:
“Design, Build, Manage and Invest in cities, neighborhoods, buildings that are innovative places, places of diversity, inclusive places, places that are connected and have a reduced carbon footprint. Places where it is good to live, live, work.
This is our ambition, this is our goal.
This is our reason for being ”
This project also meets ICADE's CSR objectives, which revolve around three axes:
- low carbon transition and conservation of resources;
- well-being of occupants, support for new uses and local roots;
- development of employee skills, well-being at work and diversity.
It is also about responding to the demands of our customers by promoting gentle travel in our park.
What makes the difference between this project and the previous ones, with regard to the design, the stages of construction and the final result?
It is an atypical project which does not correspond to what we usually do, it has allowed us to be very ambitious on reused materials.
Architectural description
A unique urban entity, this long covered street will energize the site and accelerate the development of soft mobility in the Parc des Portes de Paris. The covered street is connected to the Place du Front Populaire to the north, then extends along the rue des céréales.
Designed as a reversible space, the covered street can accommodate several temporalities of uses, daily and seasonal. From the metro, the user will enjoy walking in the shelter of this promenade, on foot or by bike. This multifunctional space will be a real area for creating links between the occupants of the place; it will be the occasion for meetings and exchanges between the workers who will be able to meet there for the lunch break. This street will also be an opportunity to welcome new ways of working “outside the walls”: meetings while walking, running, at the café, outside conferences, promotional events.
Conversely, passers-by can disconnect from the office by strolling through an outdoor relaxation area.
Assuming the contrast of the material in a very urban area, this thatch skin covers a re-used wooden structure. This anachronistic ensemble in this environment leads passers-by to look up, stop and take the time to wonder about their surroundings and the place where they pass through on a daily basis.
See more details about this project
https://www.moonwalklocal.fr/project/chaume-urbain-reemploi/Photo credit
Clement GUILLAUME
Contractor
Construction Manager
Stakeholders
CUBE Ingénieurs
Ferran Yusta Garcia, yusta.cube[at]gmail.com, 0973237323
https://www.cubeingenieurs.fr/structure study
Other consultancy agency
MOBIUS REEMPLOI
Noé BASCH, nb[at]mobius-reemploi.fr, 0675767247
https://www.mobius-reemploi.fr/reuse study
Other consultancy agency
LAB INGENIERIE
Noé BASCH, nb[at]lab-ing.fr, 0675767247
https://www.lab-ing.fr/environmental study
Assistance to the Contracting Authority
GREENFLEX
Sebastien DELPONT, sdelpont[at]greenflex.com
https://www.greenflex.com/consulting
Company
GLOT CHARPENTE
Denis GLOT, glot.charpente[at]wanadoo.fr, 0243767345
https://www.glot-charpente.fr/Carpenter
Company
BOUGEARD CHAUMIER
Adrien BOUGEARD, chaumier35730[at]gmail.com, 0299888471
https://www.chaumiers-bougeard.com/thatching craftsman
Contracting method
Separate batches
Type of market
Global performance contract
Systems
- No heating system
- No domestic hot water system
- No cooling system
- Natural ventilation
- No renewable energy systems
Urban environment
Product
Base de données environnementales
Management / Others
Construction and exploitation costs
Reuse : same function or different function
- Structural works
- Structural framework
Environmental assessment
Economic assessment
- 60 000 €
- 22 %
- -25 000 €
Life Cycle Analysis
Reasons for participating in the competition(s)
L’enjeu de développement des filières nationales : CHAUME / BOIS.
L’utilisation du chaume et du bois de réemploi bénéficie directement à l’économie locale. En effet, par leur nature, ces deux techniques favorisent les savoir-faire et la main-d’œuvre plutôt que l’industrie.
Le chaume désigne des toits confectionnés en matières végétales. Il s’agit de tiges de graminées que l’on ramasse au début de l’automne une fois sec : elle peut être du roseau, du jonc, du seigle ou de la bruyère. Pour le projet, nous avons utilisé du roseau de Camargue (production et transformation).
Le savoir-faire ancestral d’artisan-chaumier est ainsi valorisé dans un projet emblématique. Peu mécanisée, cette filière réclame majoritairement de la main-d’œuvre depuis la récolte jusqu’à la mise en œuvre sur la charpente. Cette technique profite donc directement à l’économie locale par son lieu de production, de transformation et de mise en œuvre.
Allier le bon sens empirique et l’innovation technologique.
Mixant low et high tech, l’innovation du projet réside dans l’alliance d’un matériau de couverture séculaire à une technologie de pointe pour la réalisation de la charpente. La volumétrie complexe suppose le recours à des techniques spécifiques de modélisation 3D.
Le toit de chaume, c’est à la fois une référence à l’histoire, un mélange de techniques ancestrale et innovante ainsi qu’une pédagogie environnementale.
La mise en œuvre de bois de réemploi pour la structure (75% de bois de réemploi correspondant aux poteaux, jambes de forces, liens de pentes et pannes) permet de perpétuer et de préserver le savoir-faire des charpentiers sur sa capacité d’analyse et de façonnage à la main.
La structure en bois est conçue avec des éléments de réemploi. Dans cette démarche, la complexité est d’arriver à faire coïncider les calendriers entre sourcing (trouver la matière disponible) et le chantier. L’entreprise retenue s’est approvisionnée dans un chantier de démolition qu’elle avait en cours et auprès d’un fournisseur spécialisé.
Utiliser des bois de réemploi nécessite une bonne connaissance du métier de charpentier. Il convient d’utiliser les pièces suivant leurs déformées et leurs vieillissements.
Les imperfections des bois de réemploi sont assumées et donnent à l’ouvrage un caractère particulier (bois gauche, marqués, troués, présence d’anciennes mortaises).
Building candidate in the category
