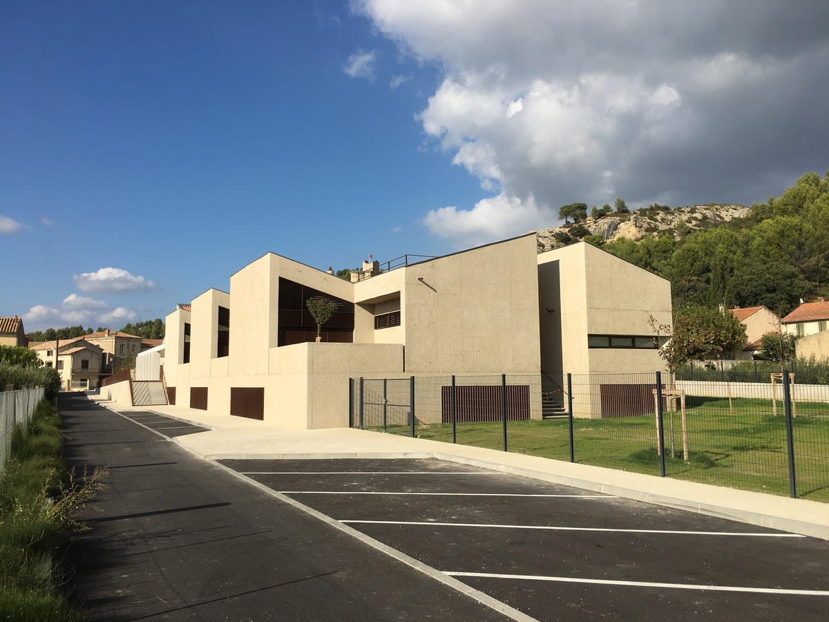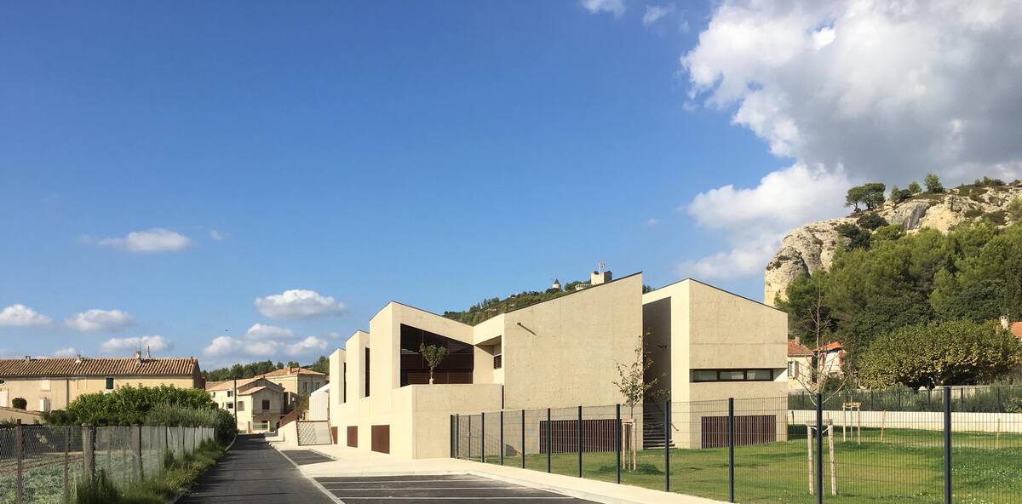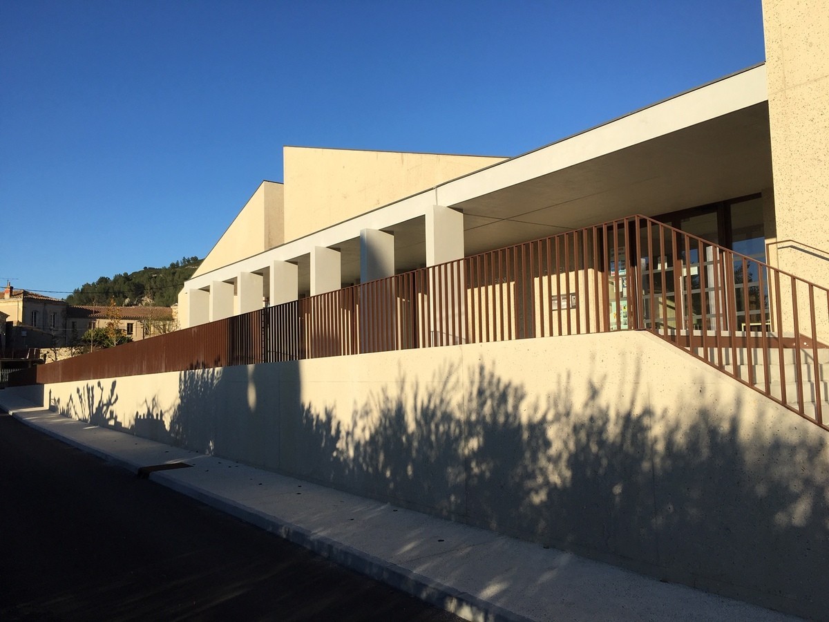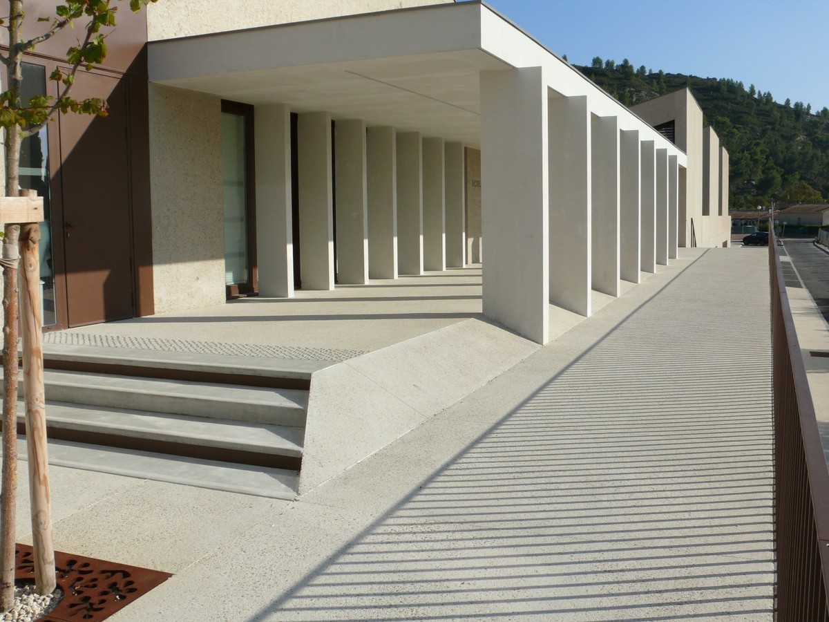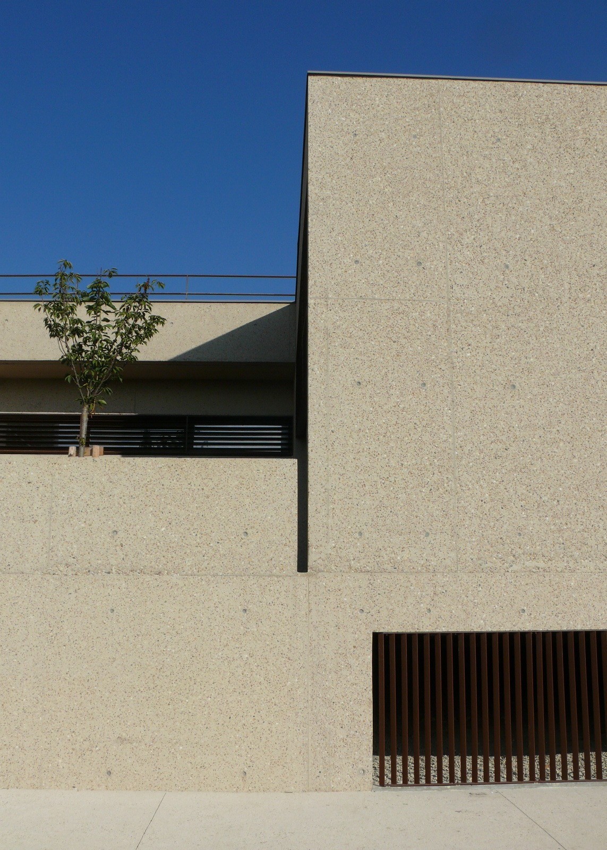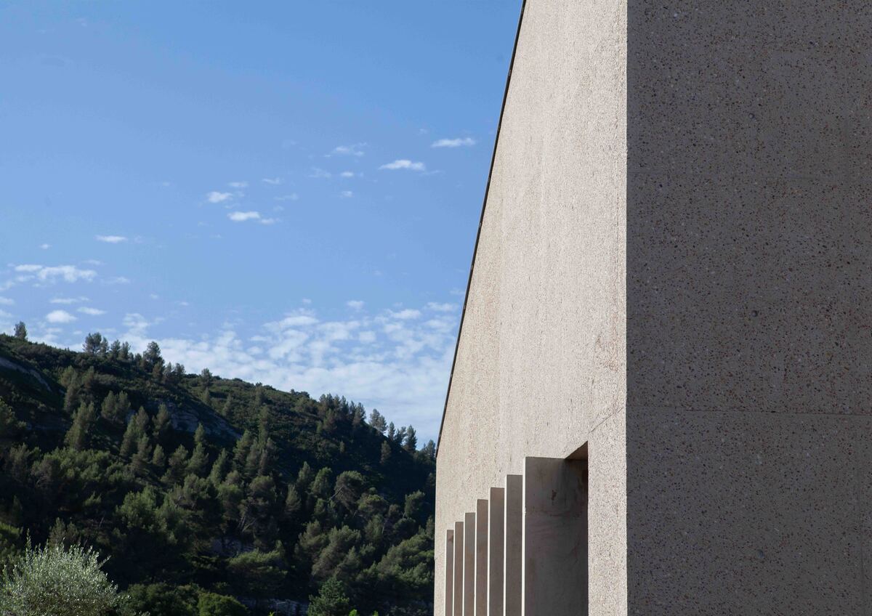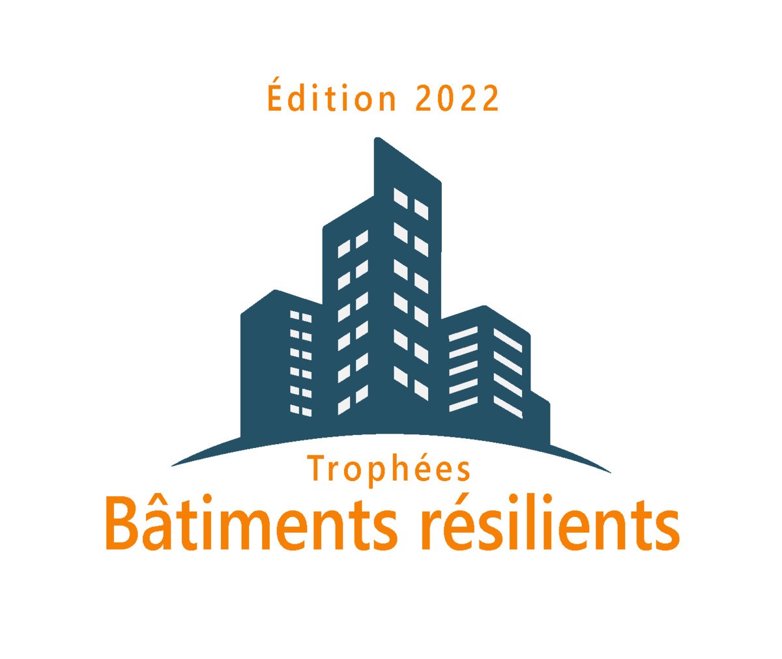The Tilleuls - Boulbon school
Last modified by the author on 28/06/2022 - 12:00
New Construction
- Building Type : Preschool, kindergarten, nursery
- Construction Year : 2016
- Delivery year : 2018
- Address 1 - street : 5 Place Victor Barberin 13150 BOULBON, France
- Climate zone : [Csa] Interior Mediterranean - Mild with dry, hot summer.
- Net Floor Area : 1 249 m2
- Construction/refurbishment cost : 2 863 449 €
- Number of Children : 90 Children
- Cost/m2 : 2292.59 €/m2
Certifications :
-
Primary energy need
60.5 kWhep/m2.an
(Calculation method : RT 2012 )
The Boulbon school is set up in a rural context, but whose constraints are worth those of an urban context; flood -prone area, high seismic risk zone, adjoining the habitat of a high-density village and poorly oriented narrow plot.
The answer to these characteristics:
- North-South reorientation of classrooms;
- protection against strong solar incidence from the west and wind from the north;
- creation of a large crawl space constituting a protection platform against floods, produce the essential part of the morphological work of this equipment. It offers a simple typology on a well-oriented plateau, and protected from the traffic nuisances of the service road at the edge of the plot.
The architectural relationship to the site is resolved by a composition where the masses dominate over the voids, and where the use of exposed site concrete offers a contemporary building, which resonates with the masses of stones of the constructions of the village of 'welcome.
Photo credit
Flora Fanzutti
Contractor
Construction Manager
Stakeholders
Calder
bet[at]calder-ingenierie.com
https://www.calder-ingenierie.com/Structure
Thermal consultancy agency
SOL.A.I.R
solair[at]solair-aix.fr
https://solair-aix.fr/Bet fluids - VRD - SSI - Q.E
Other consultancy agency
EIBAT
contact[at]eibat.fr
Economist - OPC
Other consultancy agency
BE INGECOR
be.ingecor[at]ingecor.fr
https://ingecor.fr/kitchen designer
Contracting method
Separate batches
Type of market
Global performance contract
Energy consumption
- 60,50 kWhep/m2.an
- 78,30 kWhep/m2.an
Systems
- Geothermal heat pump
- Low temperature floor heating
- Heat pump
- Solar Thermal
- Other hot water system
- Geothermal heat pump
- Free-cooling
- Double flow heat exchanger
- Solar Thermal
Risks
- Flooding/Runoff
- Flooding/Slow flood
- Flooding/Fast Recession
- Geotechnical drought (Clay soil shrinkage and swelling)
- Earthquake
- Wind / Cyclone
Urban environment
- 4 950,00 m2
- 23,50 %
- 620,00
Product
Stone column foundation / Rigid inclusion technique
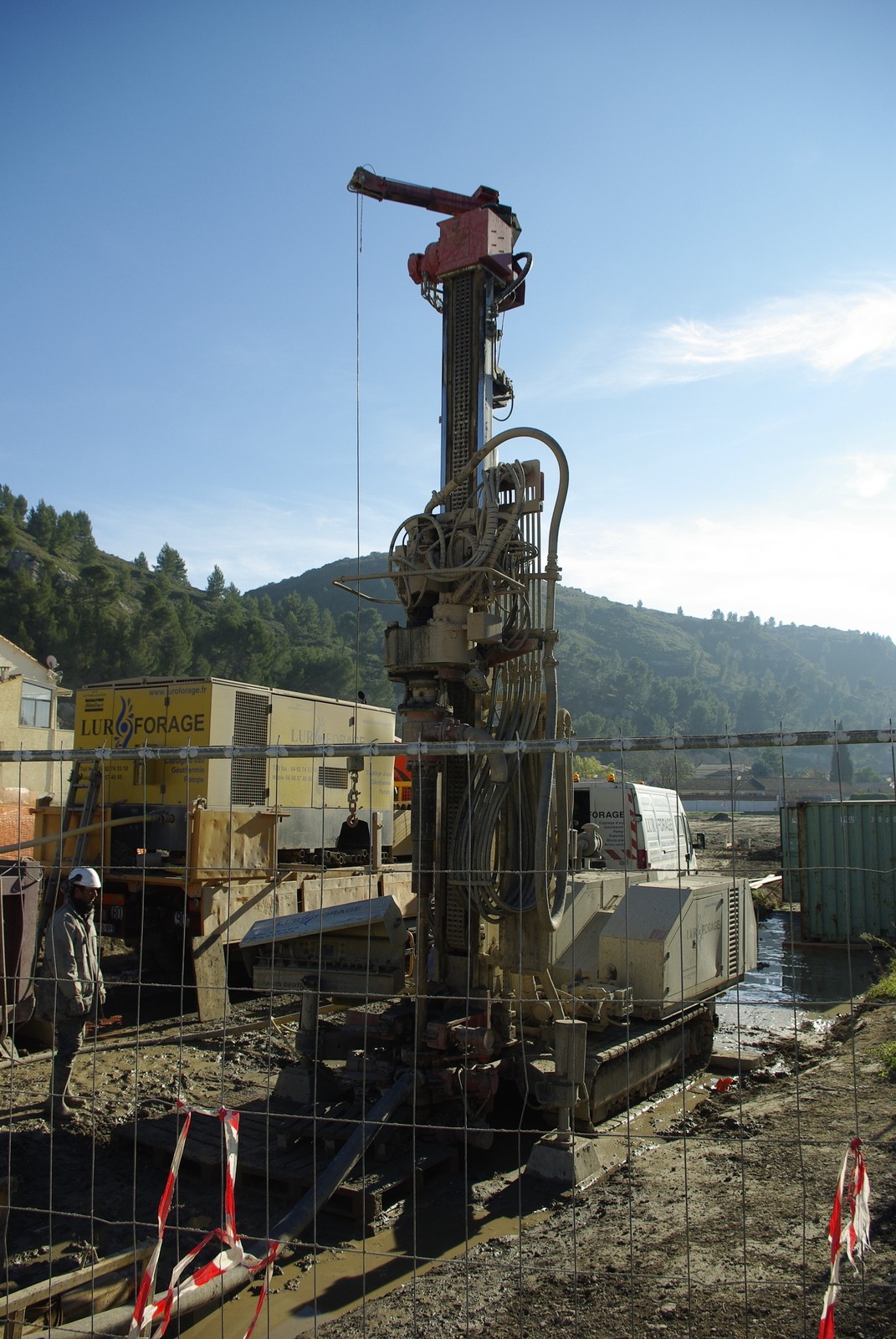
Menard
Menard
https://menardcanada.ca/fr/solutions-damelioration-des-sols/colonnes-ballastees/Structural work / Structure - Masonry - Facade
The treatment by stone columns allows, like most soil improvement techniques, to reduce settlements, to increase the bearing capacity of the soil, but it also allows to accelerate the consolidation of the soil by the strong draining character of the material. columns. Stone columns are particularly effective in improving the sliding stability of slopes and in treating the soil against liquefaction.
Construction and exploitation costs
- 343 613 €
- 2 863 449 €
Reasons for participating in the competition(s)
La notion de résilience liée à cette opération provient du caractère singulier du site. La volonté de la collectivité et de l’état d’inscrire la réalisation de la nouvelle école en continuité immédiate du centre ancien correspond à l’objectif de s’opposer à un étalement urbain consommateur de terres agricoles, qui multiplie déplacements et pollution.
Cet objectif impérieux se heurte à des conditions de site très difficiles qu’il a fallu régler pas à pas, dans l’interprétation du programme et de son installation sur le terrain.
La prise en compte du séisme avec un niveau de liquéfaction des sols a nécessité un renforcement du sol par un matelas de colonnes ballastées. L’inondabilité du site représente la contrainte la plus forte de cette opération. Le plancher de l’école a été placé à environ 2m au-dessus du sol naturel afin d’échapper aux plus hauts niveaux d’inondation du Rhône. Les grandes salles de restauration et de jeux, constituent un espace refuge sûr et facilement accessible, non seulement pour les enfants et leurs maîtres, mais aussi pour la population proche, du centre ancien. L’ensemble de ces problématiques ont nécessité une démarche commune très forte entre l’état et la collectivité, qui s’est traduite par une enquête d’utilité publique destinée à rendre règlementairement constructible ce tènement contigu au centre ancien. Cette enquête s’est appuyée sur les résolutions techniques et architecturales apportés par notre projet. Démonstration faite qu’une approche architecturale raisonnée peut apporter des réponses viables dans l’approche de sites à forts aléas, dont l’inondation.
Cette situation altimétrique atypique a posé la question de l’accès à l’école, ainsi que de l’accessibilité des personnes handicapées. L’accès est assuré par une rampe en pente très douce (2%) qui longe l’école depuis la rue des Saules, parallèlement à la nouvelle voie jusqu'à l’entrée de l’école placée au centre de la façade principale. Cette rampe très large, offre confort et sécurité aux enfants qui se rendent en classe; ainsi qu’aux parents qui accompagnent les plus petits en poussettes. Elle permet en outre d’inscrire l’école dans une parfaite continuité morphologique et viaire du centre village, assurant une inscription dans le tissu urbain et son histoire.
Cet équipement a été étudié pour répondre aux exigences actuelles en matière environnementale en limitant la consommation d’énergie. Un ensemble de 8 sondes plongées à 100 m sous terre pour capter des calories gratuites qui serviront à alimenter le chauffage. Un plancher chauffant couvre l’ensemble de l’école. Il diffuse une chaleur douce et homogène qui apporte un grand confort, notamment aux plus petits lorsqu’ils se retrouvent en contact direct avec le sol.
Le projet pour l’école de Boulbon répond à l’ambition portée par l’équipe municipale d’une école bien intégrée dans son village, apportant le meilleur confort et service aux enfants scolarisés, économe en énergie, et bien construite pour limiter les coûts d’entretien à moyen et long terme.
Building candidate in the category





