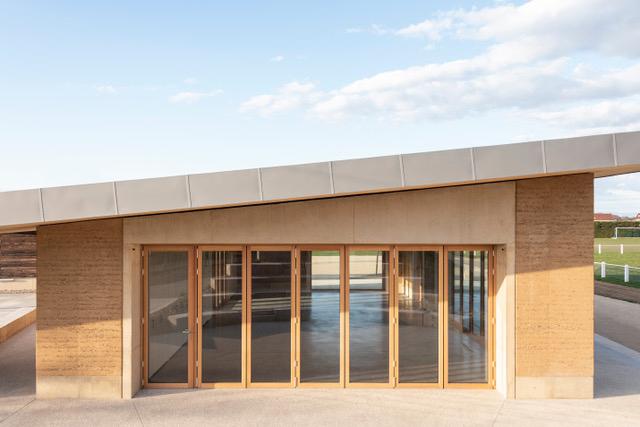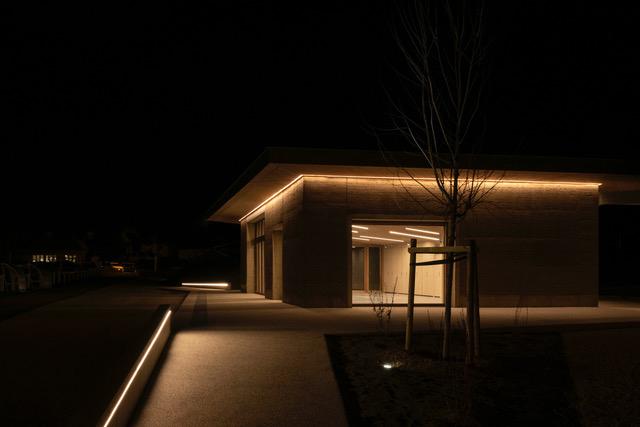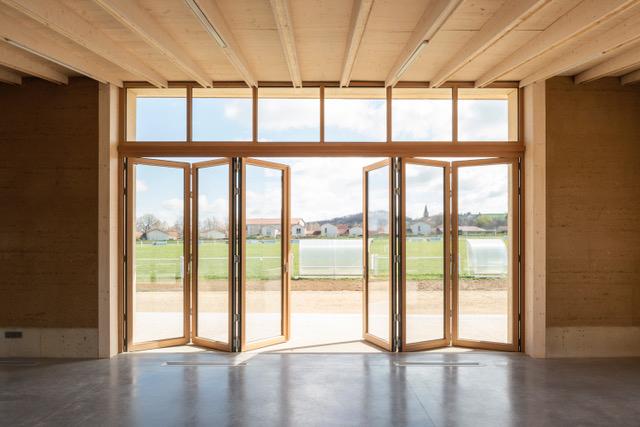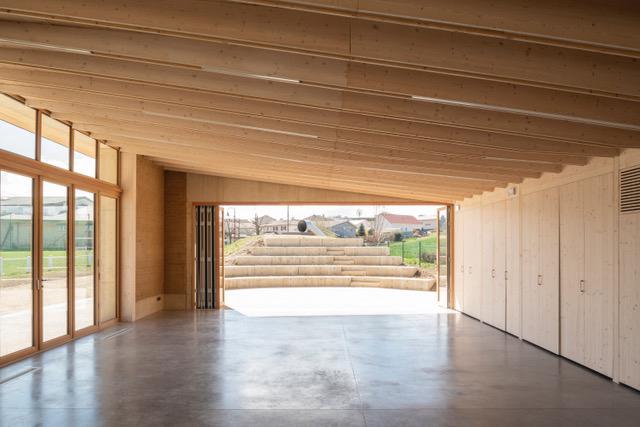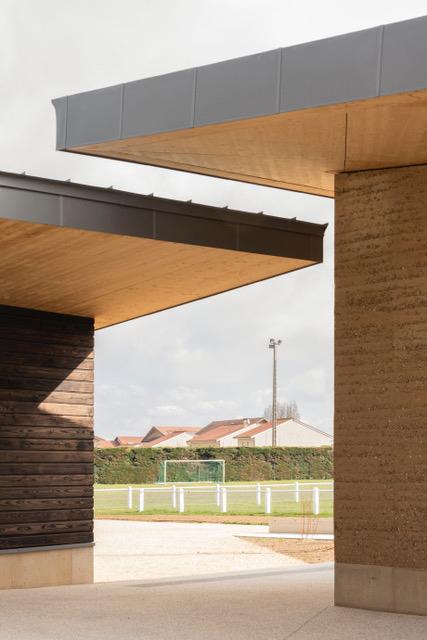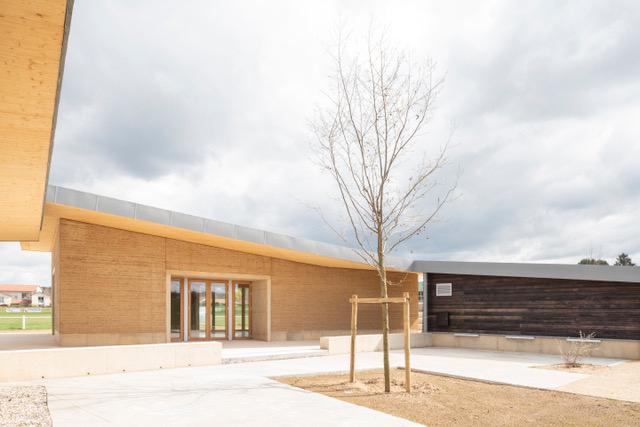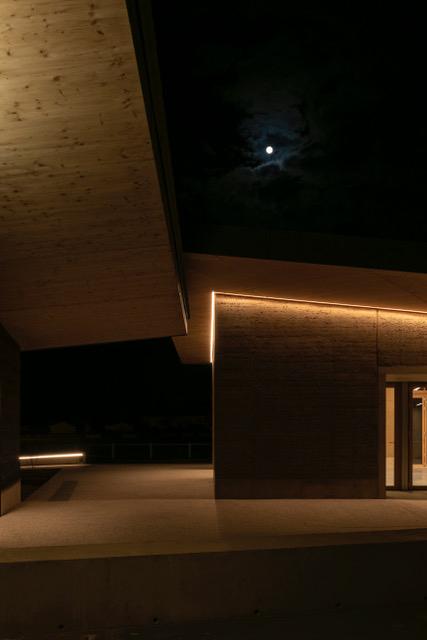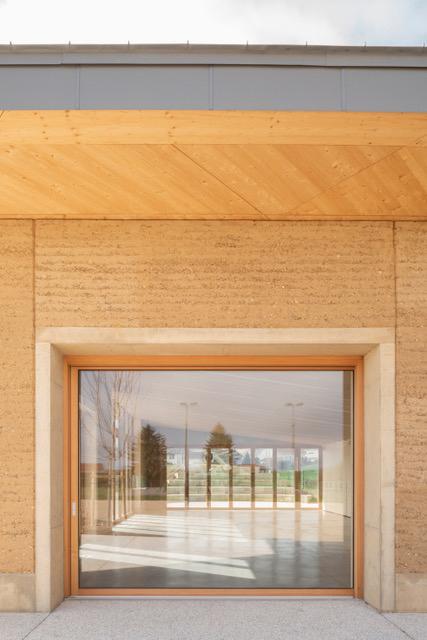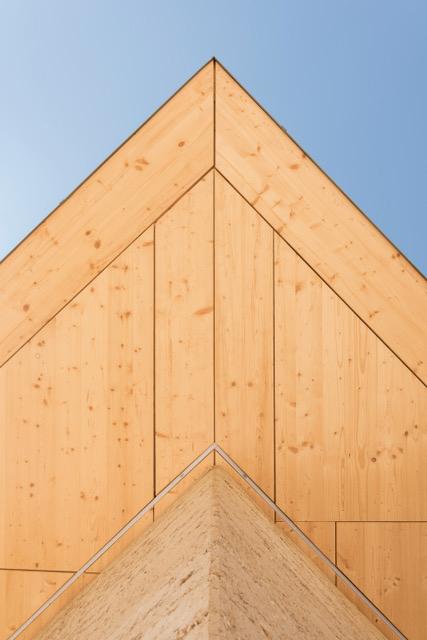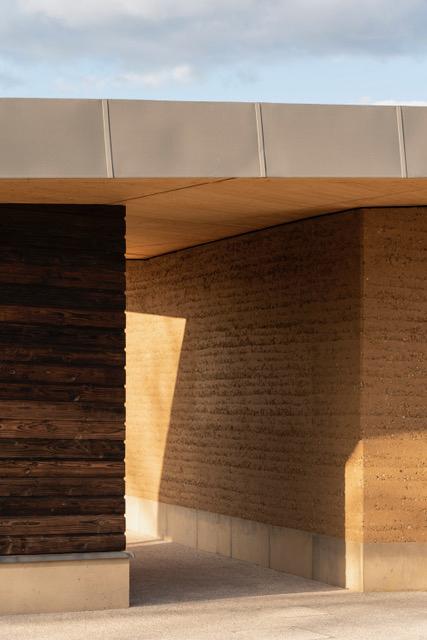The House for All , Four City
Last modified by the author on 01/06/2019 - 14:49
New Construction
- Building Type : Concert or conference hall, theater
- Construction Year : 2018
- Delivery year : 2019
- Address 1 - street : Rue de la Luminière, Les Souillères 38080 FOUR , France
- Climate zone : [Csa] Interior Mediterranean - Mild with dry, hot summer.
- Net Floor Area : 145 m2
- Construction/refurbishment cost : 575 060 €
- Number of Seat : 107 Seat
- Cost/m2 : 3965.93 €/m2
-
Primary energy need
-8.2 kWhep/m2.an
(Calculation method : Other )
Engaged in an ambitious policy of innovation and sustainable development, the Municipality of Four (38) asked the help of the designbuildLAB AE & CC ENSA Grenoble and the Community of Agglomeration Porte de l'Isere, to accompany it in the realization of an ecoresponsible architecture demonstrator .
This project has an exceptional dimension because it is part of the National Strategy for Architecture to "transform the act of building of tomorrow". It allowed students in architectural mastery of LabEx AE & CC of the National School of Architecture of Grenoble (ENSAG), in collaboration with local construction experts and companies, to realize for the first time in France a project of architecture resulting in a real construction useful to a community rather than an ephemeral experiment . Another particularity, the user population of this kind of equipment was integrated throughout the process, from conception to realization.
The town of Four has embarked on a project to build a multipurpose local equipment that will serve the associations of the town, its citizens and those of surrounding villages. She wanted to involve architectural students in this project to create a strong social link between these future professionals of the act of building and the concrete concerns of its inhabitants and its elected officials. The realization of this project has allowed to initiate a unique educational project in France around training and research, to train the architects of tomorrow. The second challenge of this project is to include it in a sustainable development approach by proposing an ecoresponsible public building .
The House for All is composed of three building blocks : a meeting room, a toilet block and a storage room. There are three landscaped areas: a mineral square in the north, a patio in the west, and a promenade bounded by a hillock to the south.
Architecture integrates harmoniously into its context, both in the techniques and materials used and in the proposed uses. This respectful relationship with the environment is manifested by thoughtful solutions in the interest of efficiency and sustainability for a building that consumes less energy . The materials used in the realization of project are the concrete, the earth, the wood, the glass and the metal favoring as much as possible the use of local natural materials in a process of contemporary industrialized construction, thus taking advantage of the virtues of these two approaches to the act of building: ecology and economics . The project was made of clay, with a rammed earth wall (traditional local know-how), a double insulating wood wool and a facing adobe inside. It also gives pride of place to the wood material with a prefabricated wooden roofing complex and a burnt wood cladding on the ancillary buildings. Heated and ventilated thanks to a double flow ventilation connected to a heat pump, it is designed to provide a natural comfort to the users and to reduce as much as possible the energy consumptions and the carbon impact. Photovoltaic panels offset this low energy consumption to make it a positive energy building .
Sustainable development approach of the project owner
The Commune de Four is engaged in an ambitious and proactive policy of innovation and sustainable development. It is willing to opt for an exemplary approach in the construction / management of the municipal heritage. Already accompanied by a Shared Energy Council, she was able to optimize her energy bill. It has also just completed the exemplary renovation of its school group, particularly through the use of the digital model, a very proactive approach for a small town of less than 1,500 inhabitants.
Architectural description
The House For All is an associative room in Nord Isère. For centuries, people in this region have understood that their land is perfectly suited to adobe construction. Their vernacular construction cultures led to the (re) invention of contemporary concrete. After more than 100 years of ubiquitous concrete production, the Maison Pour Tous reintroduces and reinvents the inherent sustainability of the earth as a raw material, little transformed, for a contemporary implementation.
The project consists of a set of three buildings: an associative room, a technical room and a storage room, gathered in the heart of a landscaped landscaped area. To the north, a mineral square can accommodate large outdoor events. To the east, a slightly elevated base provides an overhanging view of football matches. To the south, the excavated soil for building foundations is piled up to create bleachers for a small amphitheater on a terrace and a winding walk. Nestled between the three buildings, a patio open to the west, with a bench and planted with a deciduous tree, provides a quiet space to enjoy the sunset.
In the rammed earth, an open plan, modular storage and rolling bars invite a variety of uses. A ceiling made of spruce acoustic baffles reduces the audible reverberation during large gatherings. Large roof ledges allow for the sun's path to passively heat the room in the winter or create shade to maintain freshness in the summer. Large openings with larch glazed accordion doors connect this space to each of the surrounding outdoor environments.
Building users opinion
The municipality and the inhabitants are particularly satisfied with the project but also with the participatory approach. The result is well beyond their expectations and they are very proud to benefit from an architectural demonstrator that enhances the technique of building adobe and will meet multiple needs associative, sporting, cultural with this equipment very versatile.
If you had to do it again?
This process of realization and innovative collective reflection is already reused with another class of students, in another municipality.
See more details about this project
https://capi-agglo.fr/wp-content/uploads/2018/07/2018-02-08_ProjetFour_M1AECC_DBLAB2.pdfhttp://www.grenoble.archi.fr/manifestations/travaux-maison-pour-tous.php
http://www.designbuildlab.org
Photo credit
Ludmilla Cerveny
Contractor
Construction Manager
Stakeholders
Assistance to the Contracting Authority
COMMUNAUTE D'AGGLOMERATION PORTE DE L'ISERE
Sébastien DELMAS, Directeur Construction Durable, sdelmas[at]capi38.fr
https://capi-agglo.fr/Accompanying the municipality in the realization of an innovative project and demonstrator
Other consultancy agency
Be Vessière
Bernard SCHMITT, bernard.schmitt[at]vessiere.com
https://www.vessiere.com/fr/Office of study structure
Thermal consultancy agency
Techniques Energétiques du Bâtiment ( TEB )
LESPINASSE Richard 04.76.35.36.55 contact[at]teb-betfluides.fr
Thermal and energy study
Environmental consultancy
Takt Paysage
147 bis cours Berriat - 38000 GRENOBLE
https://www.takt-paysagiste-38.com/Grounds
Other consultancy agency
Bureau d'étude Hage
Gwenola Hage
http://www.besbhage.fr/Wood structure design office
Others
Alpes Contrôles
Jean-Pierre SCHWARZ jschwarz[at]alpes-controles.fr
https://www.alpes-controles.fr/Control office
Company
Chanut
Thierry Delmas 04.74.28.28.22 chanut[at]chanut.fr
https://www.chanut.fr/Structural work, realization of foundations and foundations. Patron of the operation
Company
Raw Forms
Joseph Peisley
https://www.rawforms.comManufacture of custom bfuhp elements (worktops, sinks)
Company
Arbosphère
Pierre-Louis Maxit arbosphere[at]arbosphere.com 04 50 35 49 35
https://www.arbosphere.com/Prefabricated roof construction
Company
Atelier Kara
Timur Ersen timur.ersen[at]hotmail.fr
https://www.timurersen.com/Realization of adobe walls and prefabricated rammed castings
Others
Grands Ateliers Innovation Architecture
Maxime BONNEVIE 04 74 96 88 70
http://www.lesgrandsateliers.org/ | http://www.amaco.org/Reception and accompaniment of prefabrication and prototyping of rammed panels
Company
Cemate
Matthieu Joly
Installation of heating / ventilation / plumbing systems
Company
Chanut Espace Libre
Damien Garnier
https://www.chanut-espacelibre.fr/Installation of exterior joinery and realization of custom interior furniture
Manufacturer
Migma
Mathieu Bohorel mbohorel[at]migma26.fr
https://www.migma26-beton.frRealization of exterior decorative concrete slabs and interior screed
Company
Jocteur TP
Clement Jocteur clement.jocteur[at]orange.fr
Earthworks, VRD and landscaping
Company
Pépinières Cholat
Philippe Cécillon philippe.cecillon[at]cholat-pepinieres.com
http://www.cholat-pepinieres.com/Plant supplies for green spaces
Company
Jean Jean
Richard Cretinon richard.cretinon[at]jeanjean-electricite.com
Realization of electrical installations and installation of luminaires
Company
SAS Franco
Denis Franco franco-denis[at]wanadoo.fr 04 74 43 25 79
Achieving zinc cover with standing joints
Environmental consultancy
programme Tissage d'Initiatives de la Fondation de France | programme sensibilisation à l'architecture du groupe Caisse des Dépôts
https://www.fondationdefrance.org/fr/tissages-dinitiatives | https://www.caissedesdepots.fr/architecture-et-paysagepatrons
Designer
onSITE architecture
http://www.onsitearchitecture.comProject management and OPC
Contracting method
Other methods
Energy consumption
- -8,20 kWhep/m2.an
- 50,00 kWhep/m2.an
Real final energy consumption
-8,20 kWhef/m2.an
Envelope performance
- 0,10
More information
The multipurpose rooms are not subject to thermal regulation, the thermal study was carried out via a dynamic thermal simulation with an objective of an envelope close to a passive level with the least possible heating need, a heating production via a heat pump and photovoltaic installation to make the equipment positive energy
Systems
- Heat pump
- VAV System
- Individual electric boiler
- No cooling system
- Natural ventilation
- Double flow heat exchanger
- Solar photovoltaic
- 100,00 %
Urban environment
- 24 634,00 m2
- 5,00 %
- 600,00
Product
biobased materials: wood fiber insulation
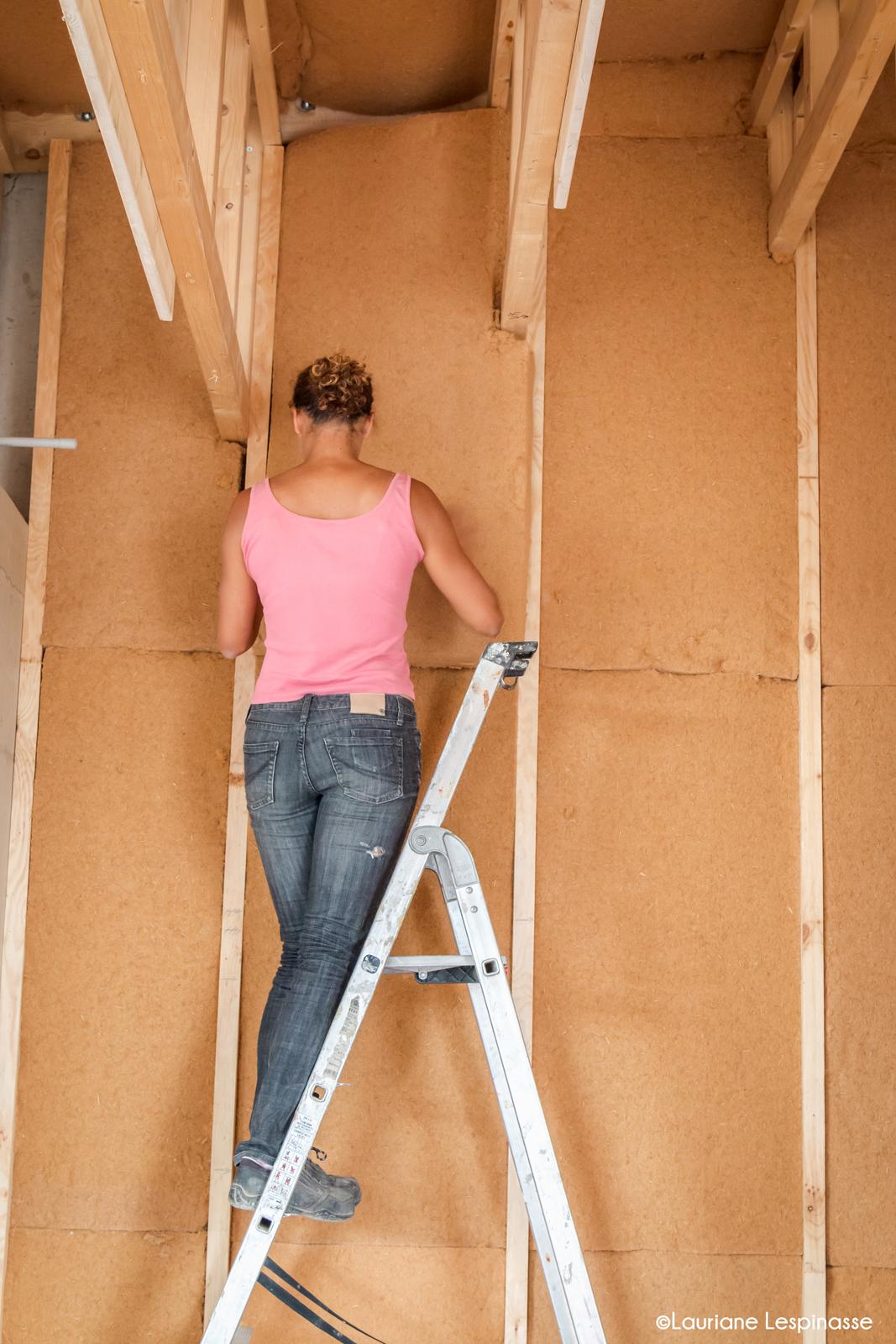
STEICO
Olivier Mognon [email protected] 06 76 27 13 89
https://www.steico.frManagement / Others
Wood fiber insulation has been chosen for its low environmental impact, and to promote the use of healthy materials for health
geosourced materials: rammed earth and aggregates
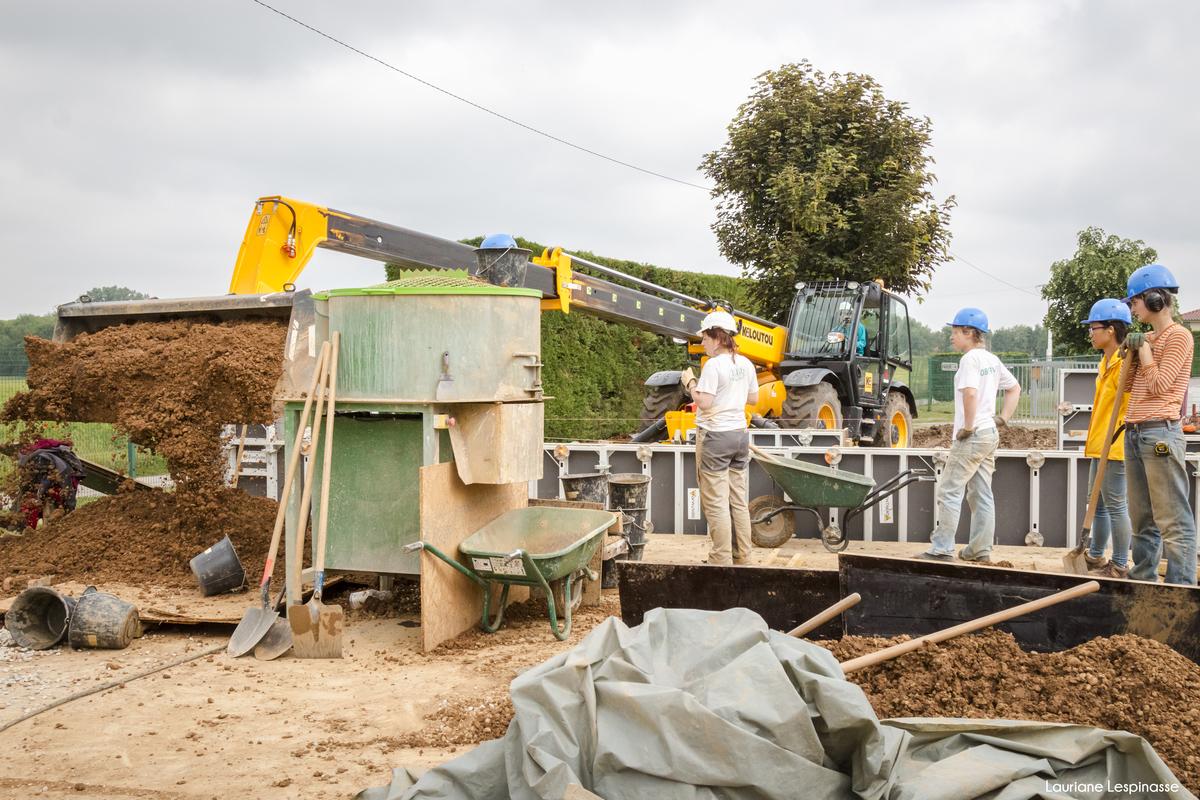
CEMEX
Julien Simon [email protected] 06 22 58 76 45
https://www.cemex.frStructural work / Structure - Masonry - Facade
The use of geosourced materials from a quarry less than 10km from the site helped to develop this local resource and contribute to the low carbon impact of the project.
LED lights
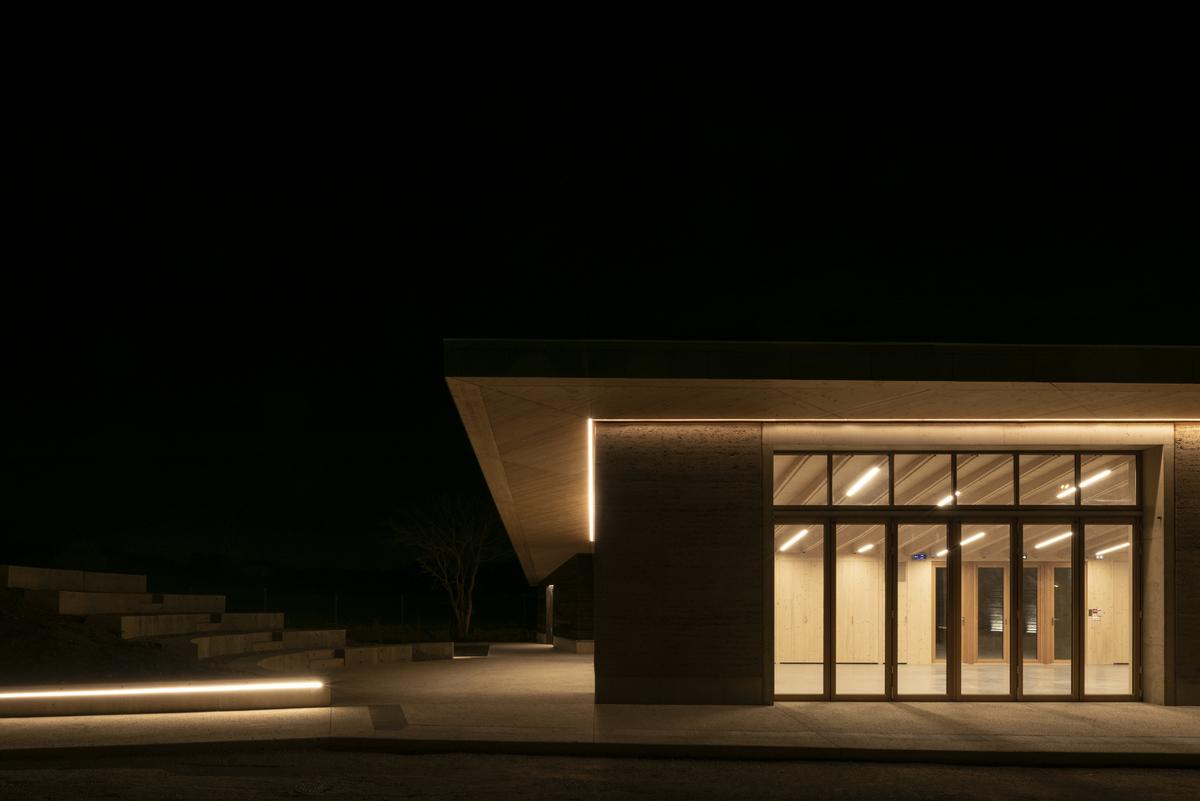
Delta Light
Céline Bron [email protected] 06 76 99 54 35
https://www.deltalight.com/frHVAC, électricité / lighting
Crédit photo: Ludmilla Cerveny
The use of high quality LED luminaires for manufacturing and aesthetics contributes to the low energy consumption of the building.
larch accordion windows
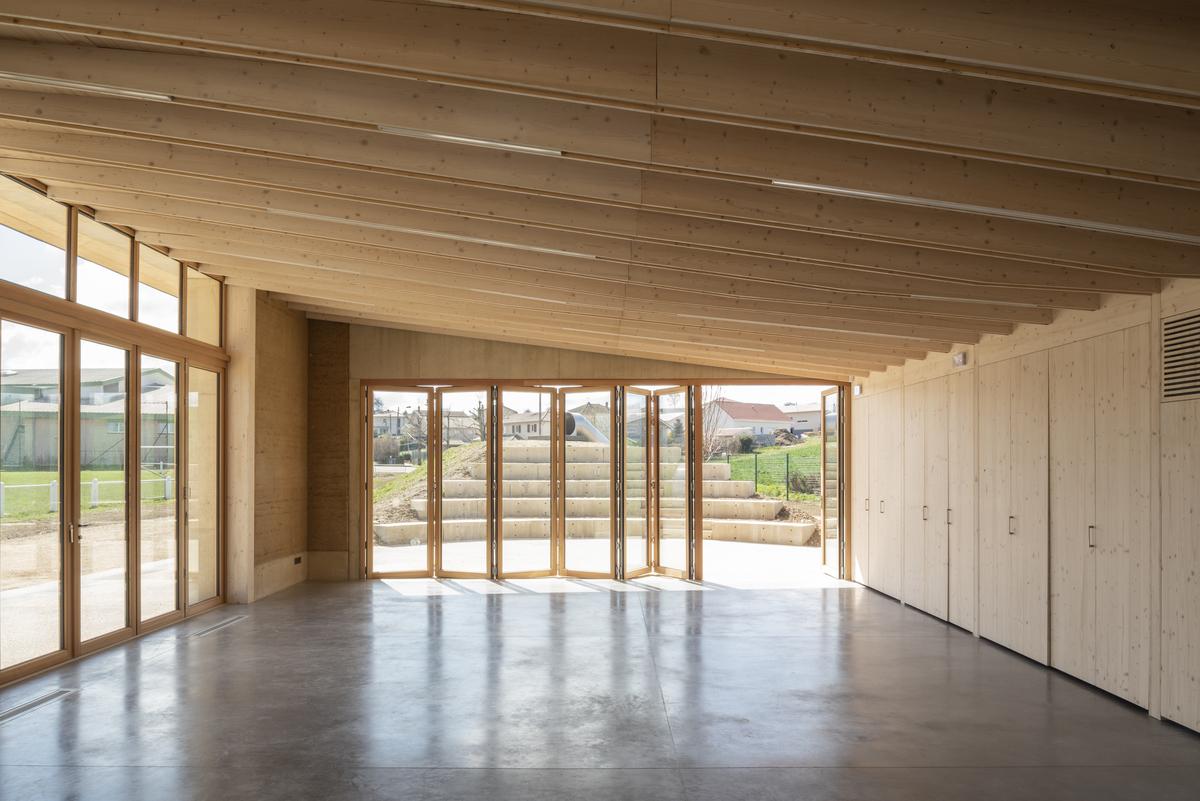
Solarlux
Ludovic Wanner [email protected] 07 76 05 97 15
https://www.solarlux.frFinishing work / Exterior joinery - Doors and Windows
Crédit photo: Ludmilla Cerveny
The use of joinery accordion allows a great flexibility of use for the project.
recycled glass insulation
Foamglas
Frédéric Joliot [email protected]
https://fr.foamglas.comManagement / Others
The use of recycled glass screed insulation has been favored as a replacement for conventional synthetic screed insulation.
high performance screws
SFS Intec
François Varacca [email protected] 04 75 75 44 76
https://www.sfsintec.bizManagement / Others
The use of high quality screws from a manufacturer and know-how of the region allowed specific support in the field during the realization.
prepatinated zinc sheets
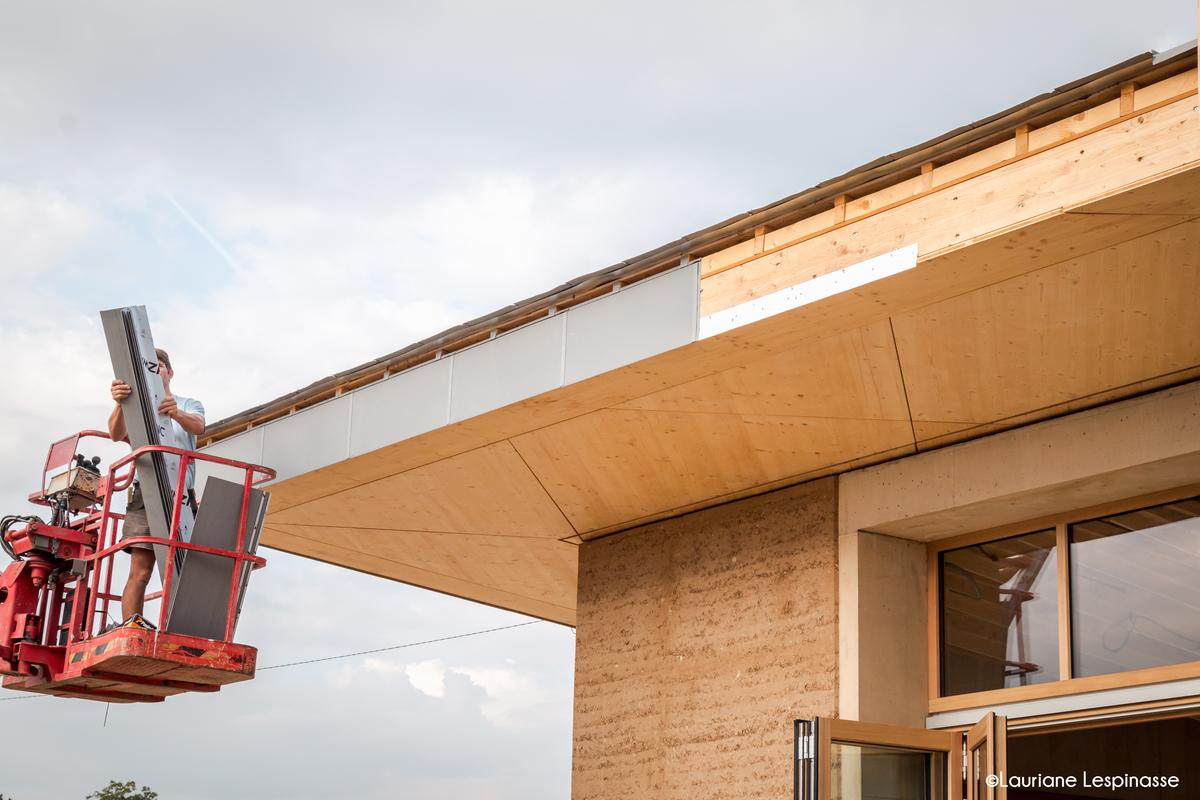
VM Zinc
Pierre-Jean Gauthier [email protected] 06 09 48 91 55
https://www.vmzinc.frStructural work / Carpentry, cover, titghtness
The implementation of a standing seam cover made of preweathered zinc sheets was chosen for its durability.
biobased materials: spruce lumber, 3-ply spruce panels
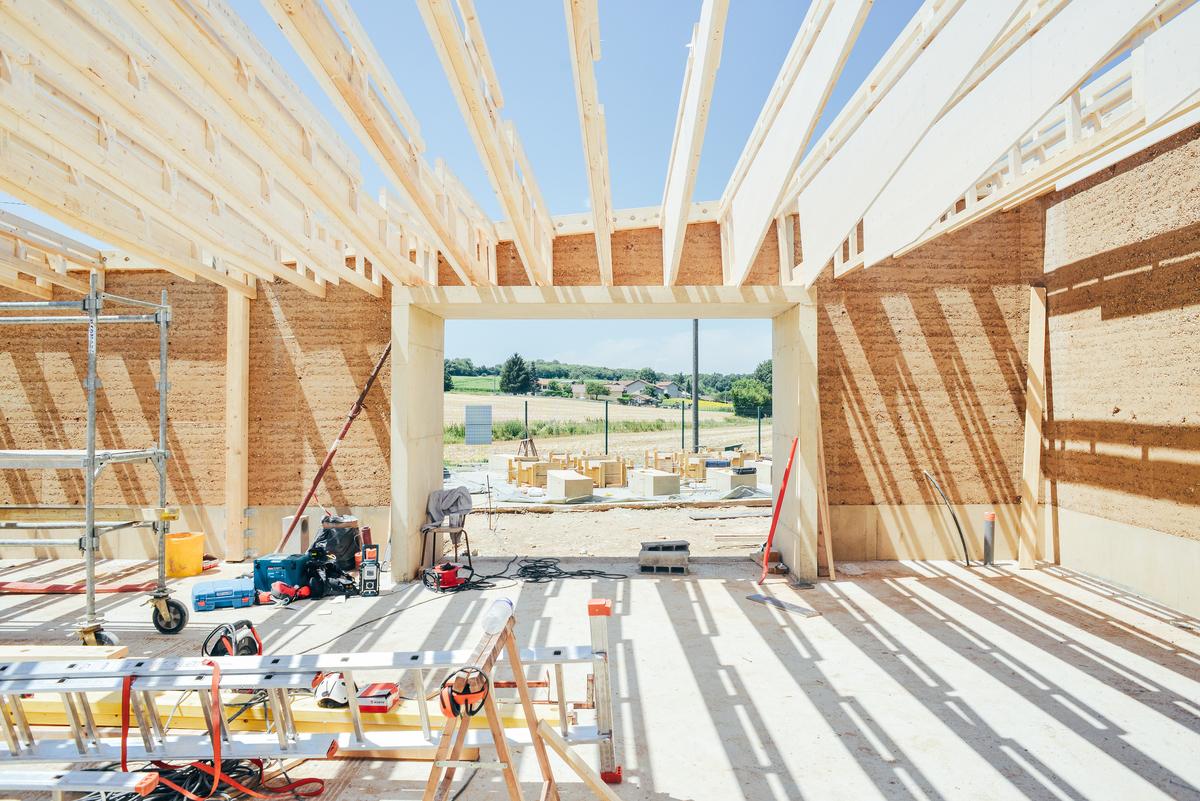
coopérative ABR
Franck Lachenal [email protected] 07 71 86 40 04
https://www.abr.coopStructural work / Carpentry, cover, titghtness
The use of locally sourced lumber, provided in a cooperative model involving many sawmills and small local businesses, has allowed the yard to highlight the interest of short cycles in construction.
Construction and exploitation costs
- 652 710,00 €
- 1 109 170,00 €
- 10 000,00 €
- 46 887 €
- 575 060 €
- 379 620 €
Indoor Air quality
GHG emissions
Reasons for participating in the competition(s)
L’architecture du projet s’intègre harmonieusement dans son contexte, tant dans les techniques et les matériaux employés que dans les usages proposés. Ce rapport respectueux à l’environnement se manifeste par des solutions réfléchies dans un souci d’efficacité et de durabilité pour un bâtiment peu énergivore. Il a été réalisé en terre, avec des murs en pisé, un double isolant en laine de bois et un parement pisé à l’intérieur. Il fait également la part belle au matériau bois avec un complexe de toiture en bois préfabriqué et un bardage en bois brulé sur les bâtiments annexes.
Chauffé et ventilé grâce à une ventilation double flux raccordée à une pompe à chaleur, il est conçu pour procurer un confort naturel aux usagers et réduire au maximum les consommations d’énergie et l’impact carbone. Des panneaux photovoltaïques viennent compenser cette faible consommation d’énergie pour en faire un bâtiment à énergie positive.
Building candidate in the category

Low Carbon






