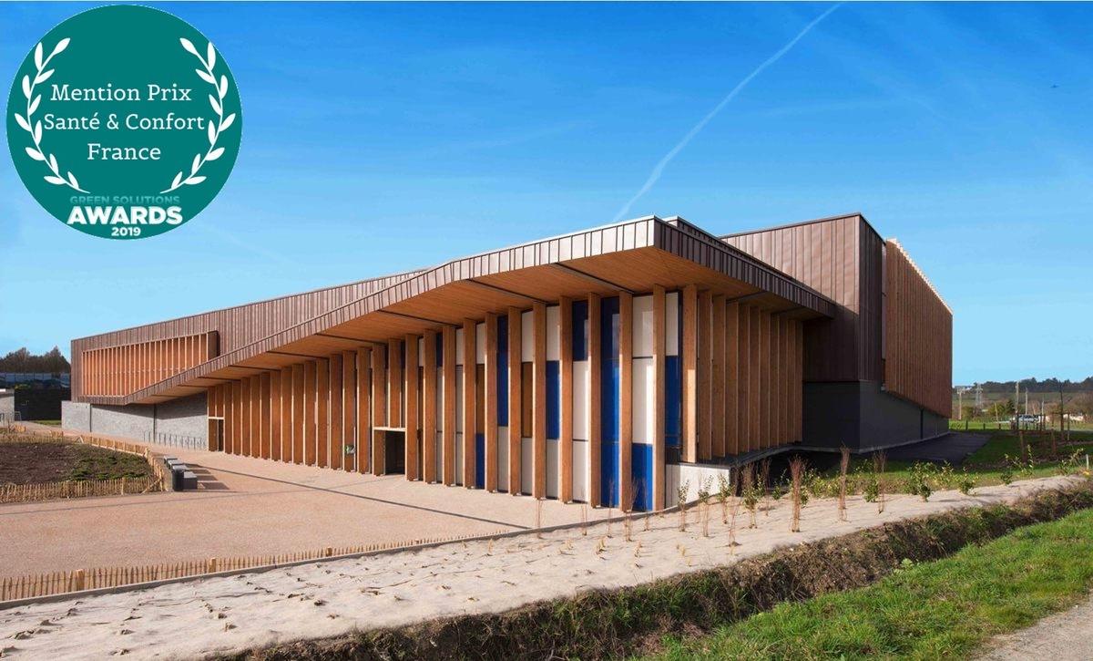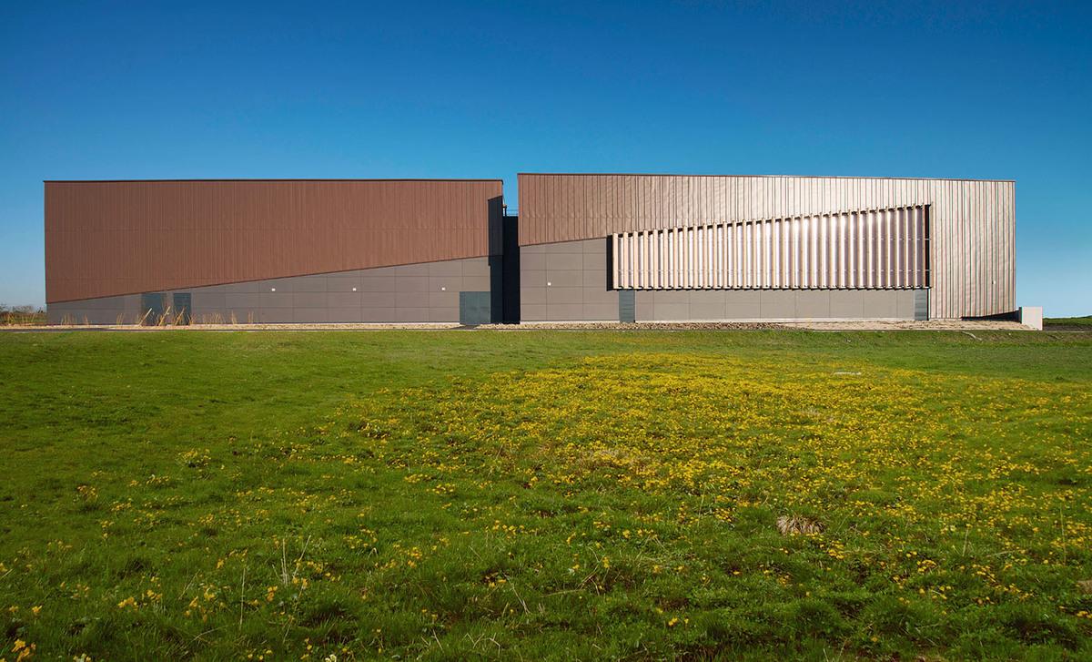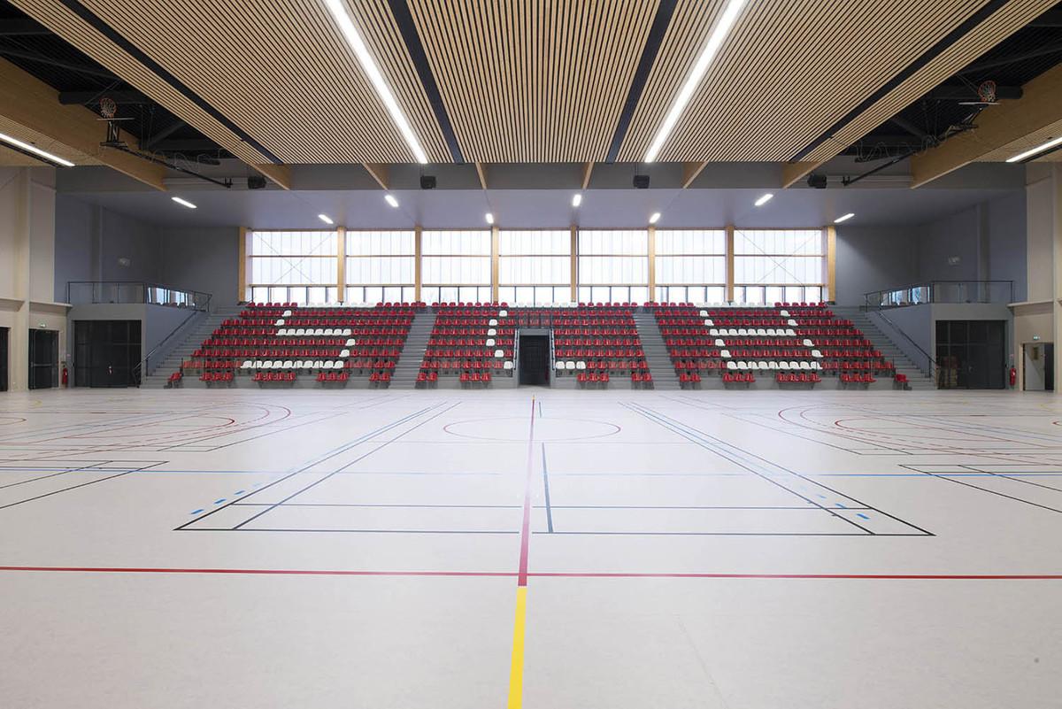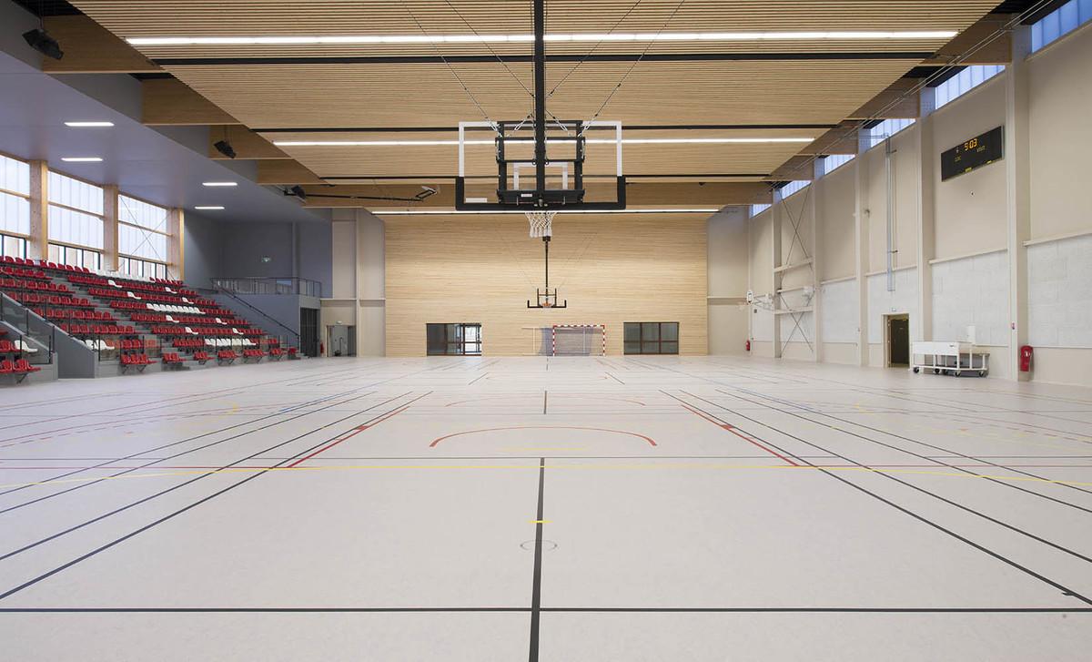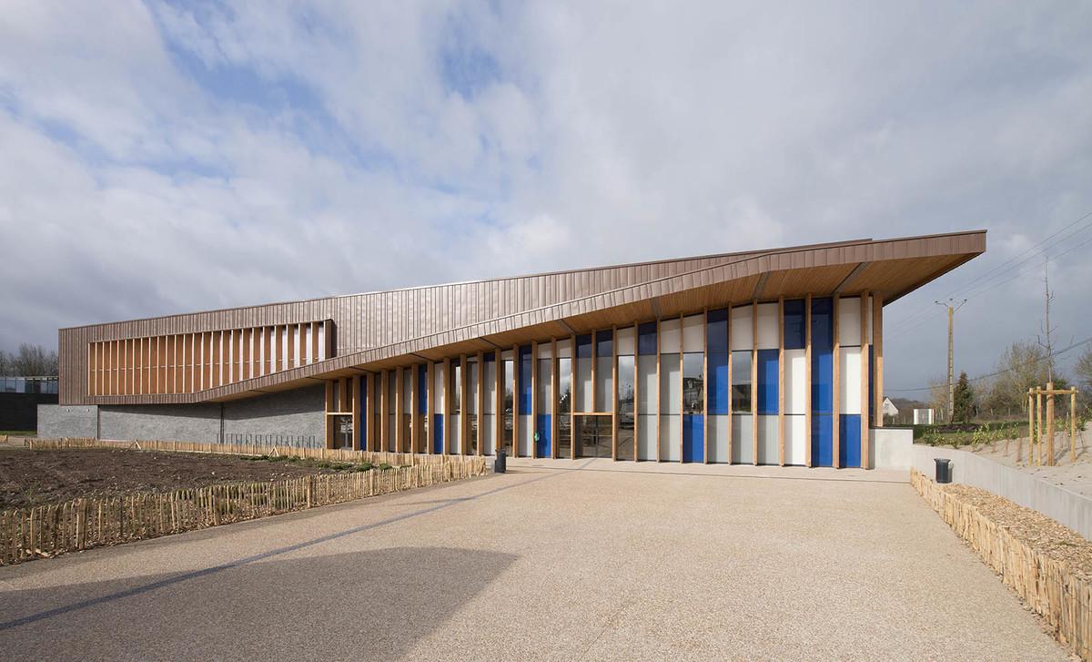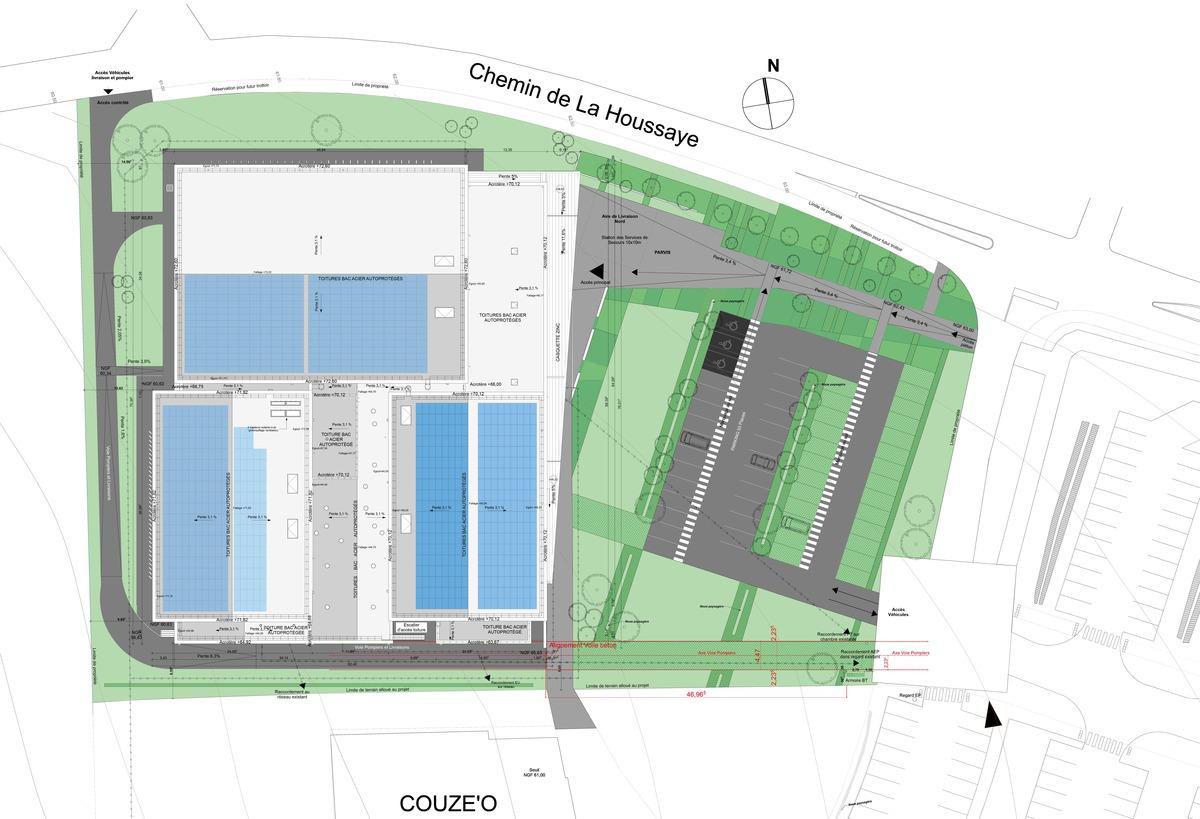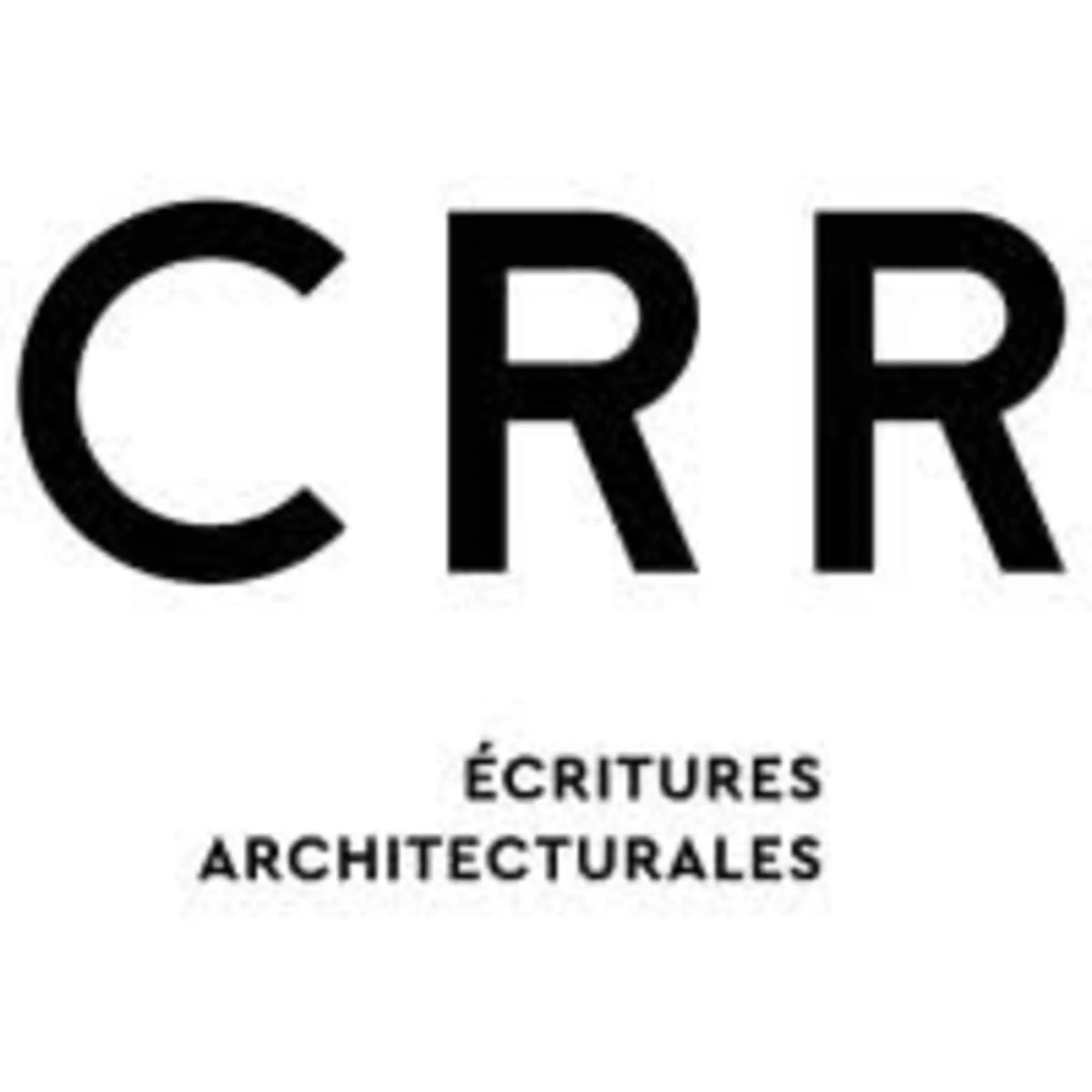Sport'Co sports complex in Beaucouzé
Last modified by the author on 11/05/2020 - 14:56
New Construction
- Building Type : Indoor gymnasium, sports hall, stadium
- Construction Year : 2019
- Delivery year : 2019
- Address 1 - street : Site de la Haye 49070 BEAUCOUZé, France
- Climate zone : [Cfb] Marine Mild Winter, warm summer, no dry season.
- Net Floor Area : 4 174 m2
- Construction/refurbishment cost : 6 000 000 €
- Number of Seat : 500 Seat
- Cost/m2 : 1437.47 €/m2
-
Primary energy need
80 kWhep/m2.an
(Calculation method : RT 2012 )
Called Sport'Co, the Beaucouzé sports complex (49) opened its doors in early March 2019. In many ways, this positive-energy public school illustrates the right balance between fundamental values and innovative ideas. While meeting the functional requirements of a structure dedicated to team sports, it is characterized by exemplary technical and economic performances:
- Wood structure, dry chain
- One energy: electricity
- Heating and domestic hot water with heat pumps
- Solar air collectors for preheating fresh air
- Natural ventilation controlled
- Double flow ventilation with high recovery efficiency
- Radiant ceilings
- Optimized and controlled natural lighting
- Assigned and dimmable artificial lighting
- Building technical management for control, metering and maintenance of facilities
- Recovery of rainwater for the supply of all WCS
Sustainable development approach of the project owner
The municipality of Beaucouzé wanted to make available to its sports associations and public / private schools a new sports hall on the site of The Hague. Equipment that aims to reinforce the existing offer (sports plateaus Aubineau site) and anticipate the disappearance of tennis courts Hautes Roches.
Committed to sustainable development, the municipality has integrated several environmental objectives into its program relating to eco-management, eco-construction, comfort and health. Among the priorities: thermal comfort, energy management and maintenance / maintenance as well as the concept of insertion in the site.
From a purely functional point of view, the multisport hall with a free height of 9 meters, allows to host handball competitions at the regional level and adapts to the practice of basketball, tennis, volleyball and badminton . Another room is reserved for basketball only.
Architectural description
Implantation
It was proposed to "sit" the new Sports Hall against the north facade of the aqua playful building Couzé'o. This stake of implantation constitutes a choice of conception and of major integration, namely:
- Strengthen the opening of all buildings of the equipment on the public domain
- Provide an obvious identification of each equipment
- Develop a central landscaped area
Lobby
The foyer is both an essential architectural and functional element. It is the "communicating" volume, open on the public space and the "pivot", at the interface of multi-sports halls , badminton and basketball. It allows to clearly distribute these three major halls, on both sides, while dissociating the sports / public flows.
Consistency with the existing
The proposed architecture is reflected in three pure volumes, articulated around the hall, with coherent and respectful volumes of the buildings COUZE'O (center aqualudique) and DOMINO (room desports).
A first volume, including hall-basket room, facing the main entrance of the site. It is the identifying and federating element with Couzé'o. Federator by under basement shale masonry, in the extension of the facade of Couzé'o.Identifying by the tension of the awning which accompanies the elevation of the hall and thus provides the composition, the dynamic movement of this new Hall.
Kinetic treatment
A second volume, including the multi-sports hall, anchored to the field, opening widely to the north beyond the stands dedicated to the public. This volume accompanies the inflection of the road of the Houssaye at the entrance of town by a kinetic treatment. They are deflectors channeling the natural light in the room, offering by their treatment with variable geometry, the image of the facade in motion.
A third volume, which primarily houses badminton, completes the first two volumes and strengthens the overall composition. The trapezoidal opening energizes the facade and accompanies the visual break of the base with the high defaults treated with colored zinc.
Perennial materials
Perennial materials, with a strong local reference, accompany this architectural design:
- the basement in shale masonry
- the glazed facade of the hall, shades of blue in reference to the color of the logo of the city of BEAUCOUZE
- zinc coating, bark-copper hue.
The evidence of operation
The architectural coherence is also reflected by the rationality, the evidence of the operation. From the forecourt, the lobby immediately serves the two gyms, while offering a broad view of them. The public accesses the stands directly, while the athletes take an access that leads directly to the locker room.
A passive building
With an obvious and dynamic architecture, the durability of the materials, the functional rationality, we propose a passive building. This behavior is achieved thanks to a high-performance envelope, simple radiant heating techniques and intelligent management of air exchange with heat recovery and recovery of external inputs.
See more details about this project
https://www.construction21.org/france/articles/fr/green-solutions-complexe-sportif-Soprt-Co-a-Beaucouze.htmlPhoto credit
© Isabel Tabellion
Contractor
Construction Manager
Stakeholders
Assistance to the Contracting Authority
CERUR
https://www.cerur-reflex.org/cerur_expertises__programmation-architecturale-et-urbaine.htmAssistance for project management
Thermal consultancy agency
CRR Ingénierie
http://crr-architecture.com/fr/projets/Fluids, thermal and OPC
Other consultancy agency
Cabinet Gousset
https://www.gousset-ingenierie.frEconomist
Other consultancy agency
Sylva Conseil
https://www.sylva-conseil.frWood structure
Other consultancy agency
Even structure
http://www.even-structures.fr/accueil/Concrete structure
Other consultancy agency
Salto Ingénierie
http://www.salto-ingenierie.comAcoustic
Energy consumption
- 80,00 kWhep/m2.an
- 120,00 kWhep/m2.an
Real final energy consumption
40,00 kWhef/m2.an
40,00 kWhef/m2.an
Envelope performance
- 1,00
Systems
- Heat pump
- Heat pump
- No cooling system
- Natural ventilation
- Nocturnal ventilation
- Double flow heat exchanger
- Solar photovoltaic
- Heat pump
- 115,00 %
Smart Building
Urban environment
Product
Rainwater recovery system
Murdeaux
https://www.murdeau.bzhOutdoor facilities / Rain water management
Regional production and feeding of 100% of toilets in rainwater.
Well integrated into the structural frames of sports halls
Construction and exploitation costs
- 6 000 000 €
- 645 325 €
GHG emissions
- 2,00 KgCO2/m2/an
Reasons for participating in the competition(s)
Respect de l'environnement
Sobriété
- Conception basée sur le scénario Négawatt (Sobriété, efficacité, énergies renouvelables)
- Un bâtiment RT 2012 souhaité : un bâtiment passif proposé et bientôt à énergie positive
- Chauffage à 12°C dans les salles de sport
- Pas d'eau chaude aux lavabos des vestiaires
- Récupération d'eaux pluviales pour tous les Wcs
- Mise en place d'une GTB pour chauffer, éclairer et ventiler aux niveaux juste nécessaire
- Ventilation mécanique seulement quand ventilation naturelle non possible
Efficacité
- Enveloppe très performante (27 cm de LR)
- Equipements très performants :
- Ventilation naturelle grâce à des grilles d'amenés d'air extérieur pilotées en fonction des températures intérieure et extérieure (système COLT)
- Ventilation double flux avec un système de capteurs à air pour le préchauffage de l'air en hiver (système Aérollagg)
- Pilotage intelligent de la ventilation via une GTB avec priorité à la ventilation naturelle
- Puits de lumière naturelle SOLARSPOT
- 3 PACs air/eau qui génèrent du chauffage à basse température et de l'ECS pour les vestiaires
- Récupération des EP pour les sanitaires
- Niveau BEPOS atteint avec la location de la toiture pour l'installation des panneaux photovoltaïque
- Utilisation d'énergie renouvelable : air, eau et soleil/lumière
Renouvelables
- Préchauffage de l'air neuf d'une CTA DF à l'aide de capteurs solaires à air
- Bâtiments conçus pour installations photovoltaïques
- Ventilation naturelle pilotée
Qualité de vie
Confort thermique d'hiver :
- Température de confort 12°C salles de sport et 19°C ailleurs
- Plafonds rayonnants basse température
- Ventilation double-flux (préchauffage de lait par système Aérollagg)
Confort thermique intersaison et été :
- Ventilation naturelle tout temps fonctionnement piloté via GTB (système colt)
- Décharge du bâtiment hors occupation (système colt, free cooling)
Confort visuel :
- Etudes FLJ pour tous les locaux
- Vitrage polycarbonate diffusant à traitement anti-éblouissement
- Protections solaires minimisant le rayonnement direct sur toutes les façades
- Puits de lumière dans les vestiaires
- Modulation de l'éclairement artificiel en fonction de l'apport naturel et du sport pratiqué
- Mise en oeuvre de luminaire LED de haute qualité pour éviter l'éblouissement
Acoustique :
- Intégration des équipements techniques en locaux fermés ou protégés
- Locaux techniques jouxtant des locaux tampons
- Traitement acoustique dans tous les espaces (murs, plafonds)
Services :
- Espace de convivialité avec un bar
- Salle de réunion
- Infirmerie
- Salle de sport : salle de fête
Performances économiques
- Bâtiment ultra performant pour une facture énergétique nulle (après installations photovoltaïques)
- Choix d'acteurs locaux majoritairement pour la conception et la réalisation
Management responsable
- Pilotage interne à la MOE : CRR Architecture et CRR Ingénierie
- Présentation des calculs STD et FLJ à la MOA en APS et APD : aide à la décision
- Suivi, pilotage des performances et de la maintenance via GTB
Building candidate in the category

Health & Comfort





